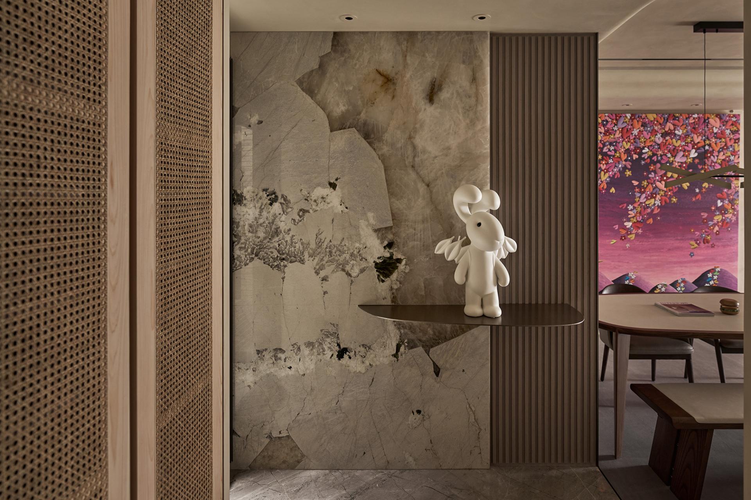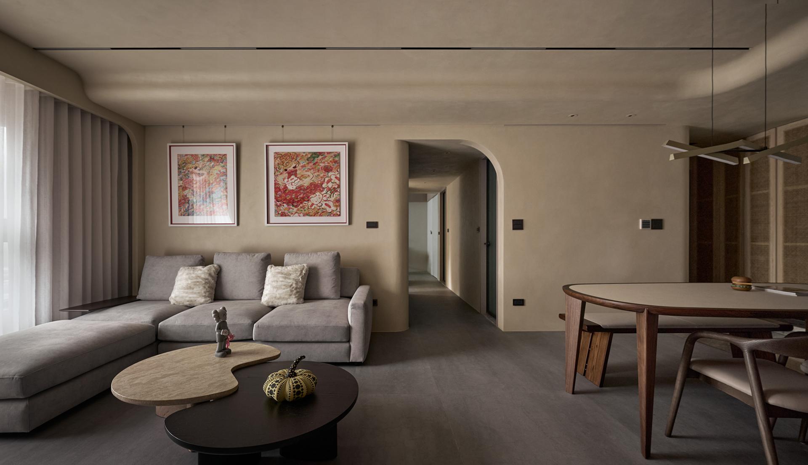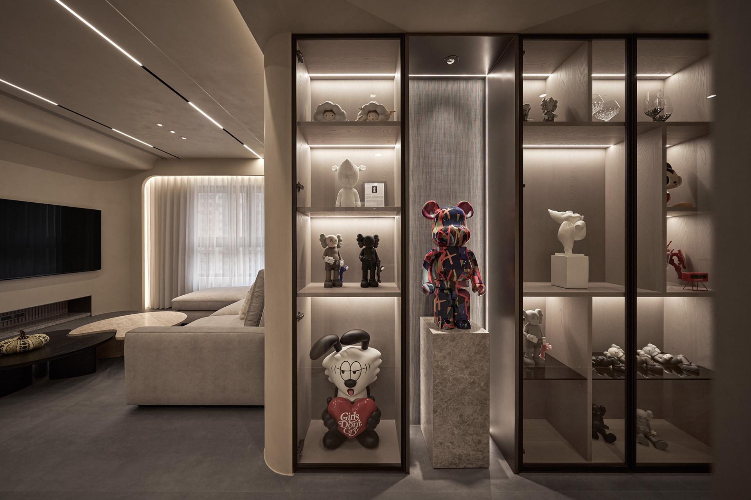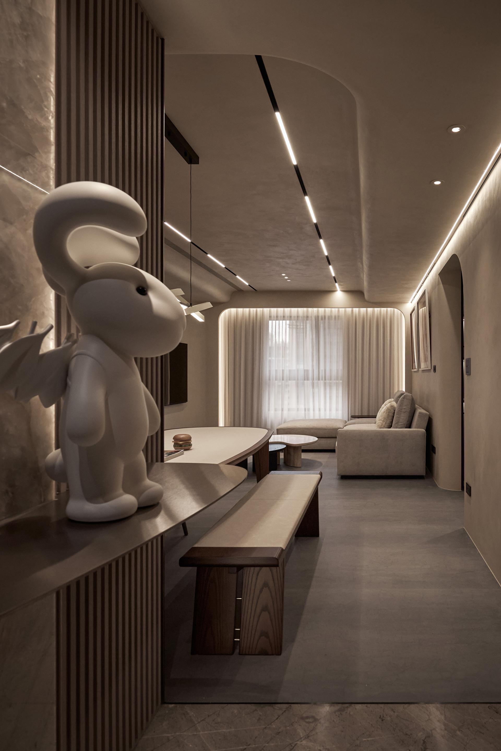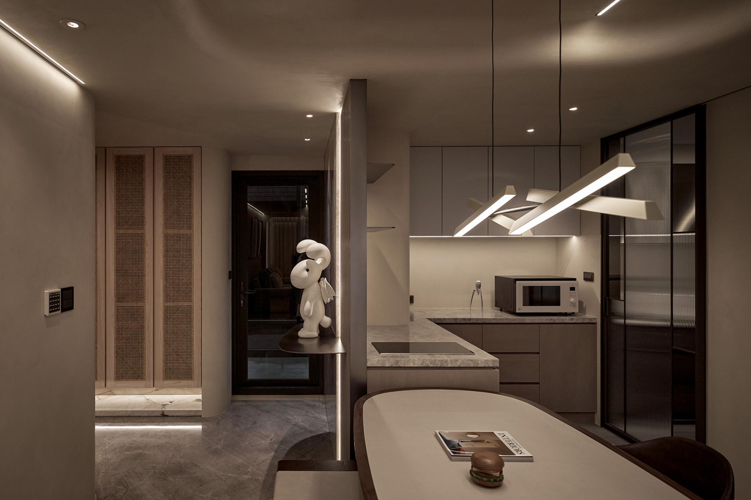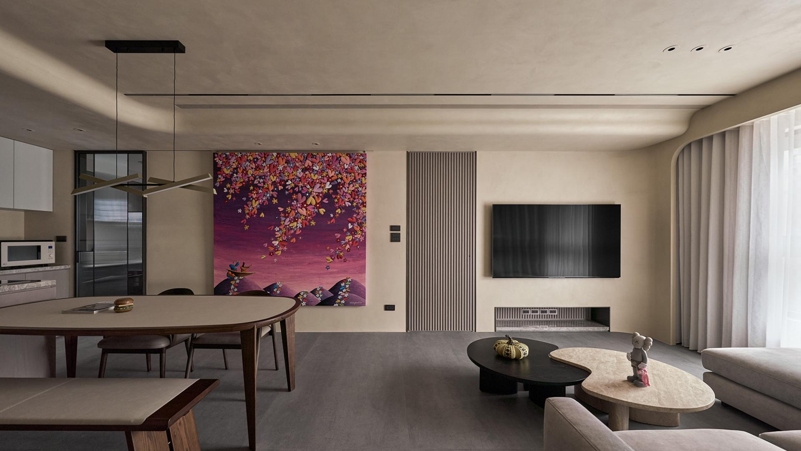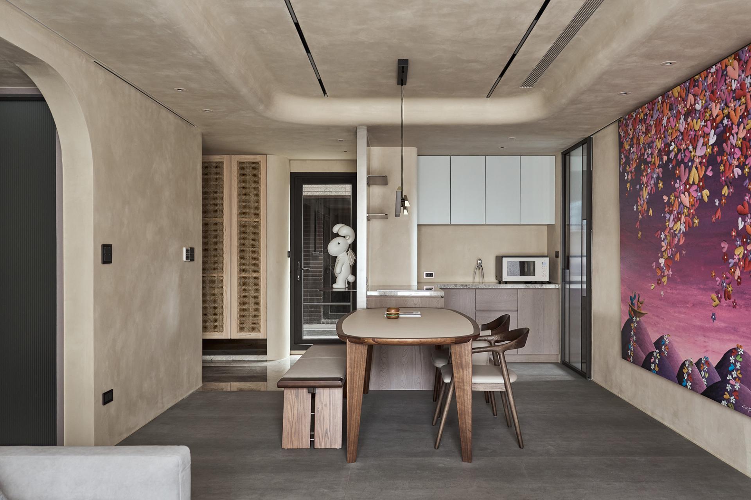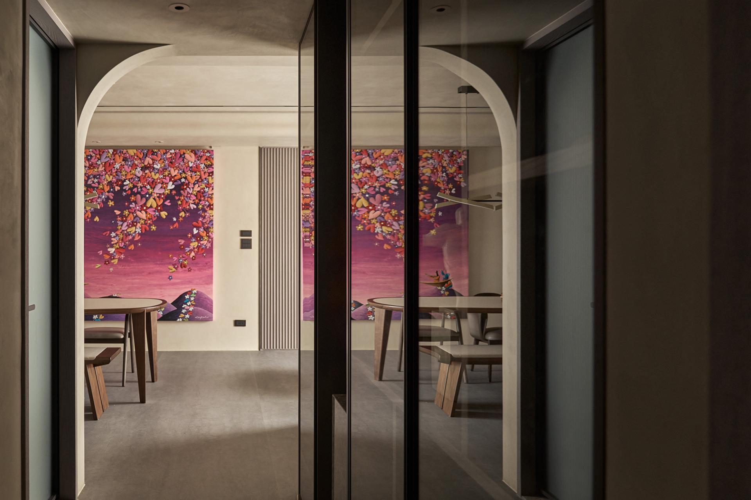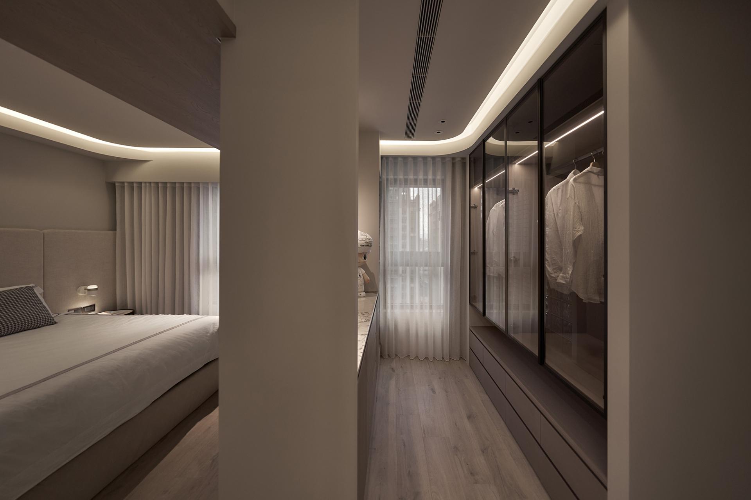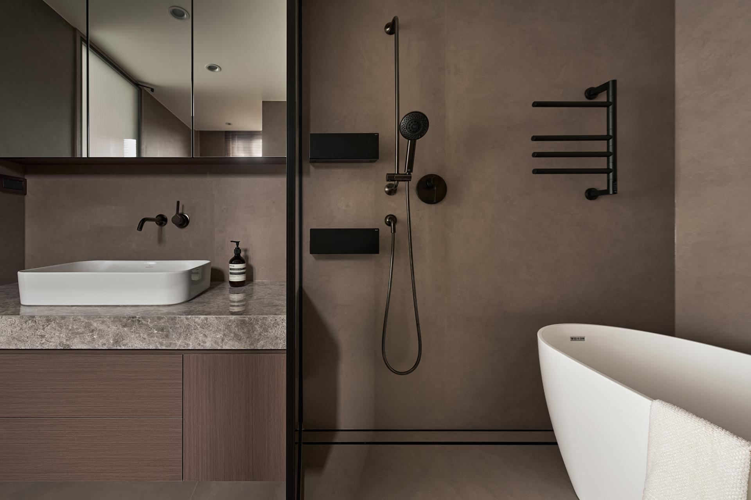2025 | Professional
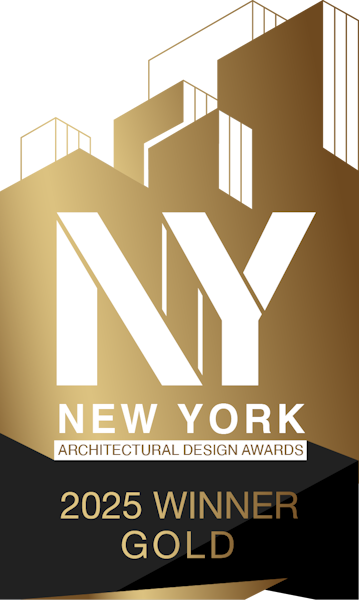
Where Art Breathes
Entrant Company
Professional Group of Design
Category
Interior Design - Residential
Client's Name
Private Residence
Country / Region
Taiwan
This project involves the renovation of a single-story residential unit spanning 126 square meters. To meet the homeowner's requirements, the design team combined two adjacent units on the same floor, creating a layout with three bedrooms, two living rooms, and two bathrooms. The functional spaces were reconfigured for enhanced usability. Central to the design is the concept of an "art gallery," featuring artistic paint finishes, curved elements, and built-in display cabinets. This approach not only highlights the homeowner's valuable collections but also enriches the spatial experience while providing ample storage solutions.
This project embodies the concept of "the narrative of home," aiming to create a meaningful connection between homeowners and their surroundings through spatial arrangement, lighting design, and the thoughtful placement of collections. The design process starts by integrating two residential units, effectively reconfiguring the layout to overcome spatial limitations. An art gallery concept is then woven throughout the space, addressing the homeowners' needs for functionality, emotional resonance, and aesthetic appeal while enhancing personalized living experiences.
The space features soft arcs that seamlessly connect the ceiling, walls, and flow of movement, fostering a sense of fluidity throughout the design. It primarily utilizes materials such as textured coatings, metallic paint, brushed wood panels, and marble. Complementary decorative elements, including rattan, fabric, tea-stained glass, and glass bricks, add warmth and elegance to the residence. Additionally, carefully selected artworks and collectibles enhance the aesthetic, reflecting the homeowner's personal taste and emotional values, resulting in a space that is both sophisticated and inviting.
The entrance hall features a limited-edition sculpture by the artist Benrei Huang, entitled “I am NOT YOUR ANGEL,” which establishes the artistic tone for the residence. The doors of the shoe cabinet, located on the side, are crafted with woven rattan to facilitate ventilation.
The open-plan design effectively integrates the living and dining areas, providing ample space for gatherings with family and friends. The incorporation of arched ceiling beams alleviates any sense of spatial confinement.
Credits
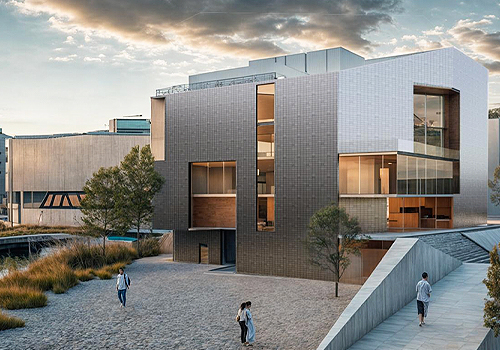
Entrant Company
Zihe Ye, Sixuan Chen, Jiafeng Li, Jingyu Zhang, Jiaying Qu
Category
Cultural Architecture - Libraries and Archives

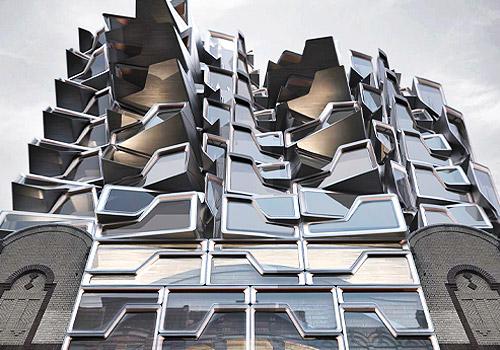
Entrant Company
RUIJIE XU
Category
Innovative Architecture - Biomimicry and Nature-Inspired Design

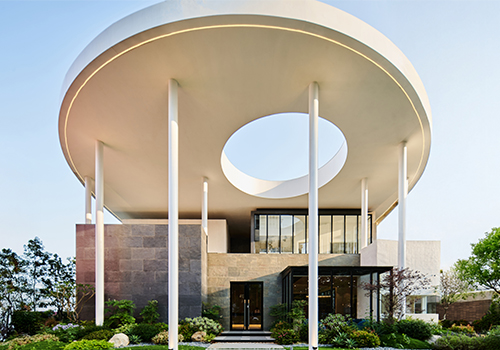
Entrant Company
YuanLynn Design
Category
Commercial Architecture - Office Buildings and Complexes

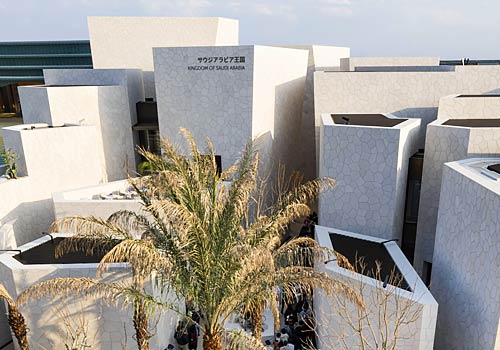
Entrant Company
Foster + Partners
Category
Cultural Architecture - Interactive and Experiential Spaces

