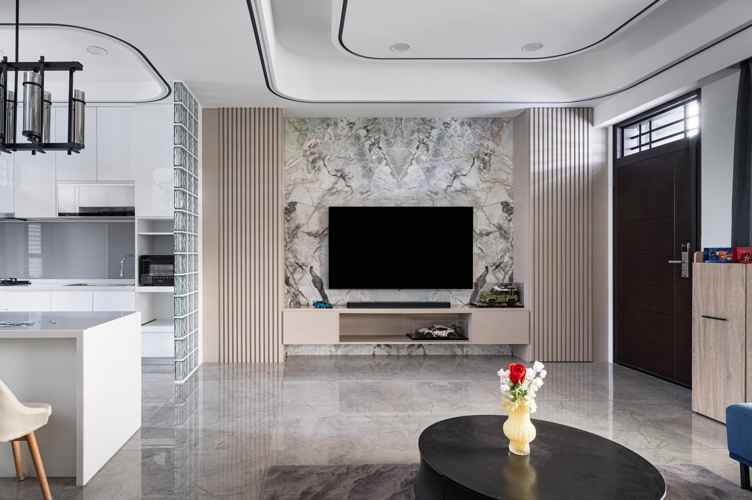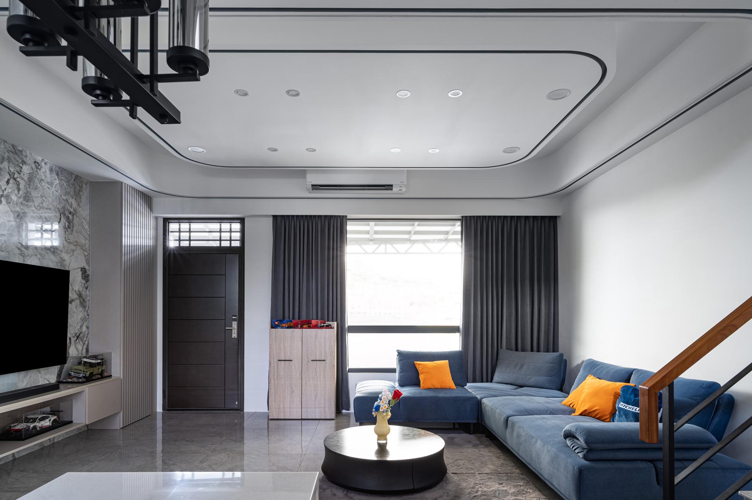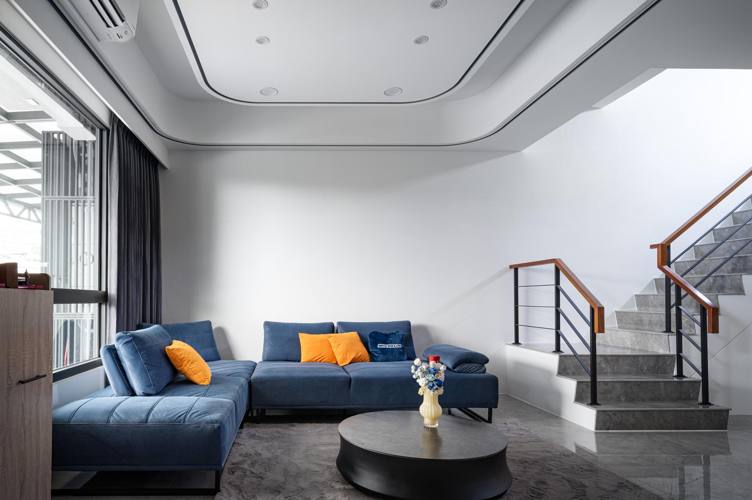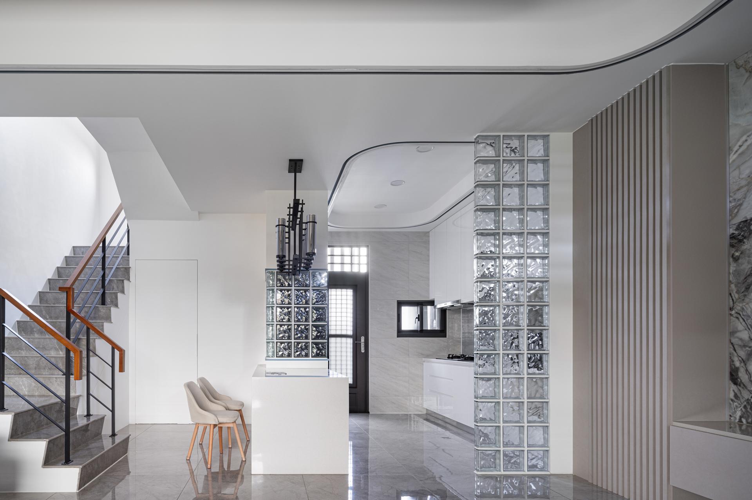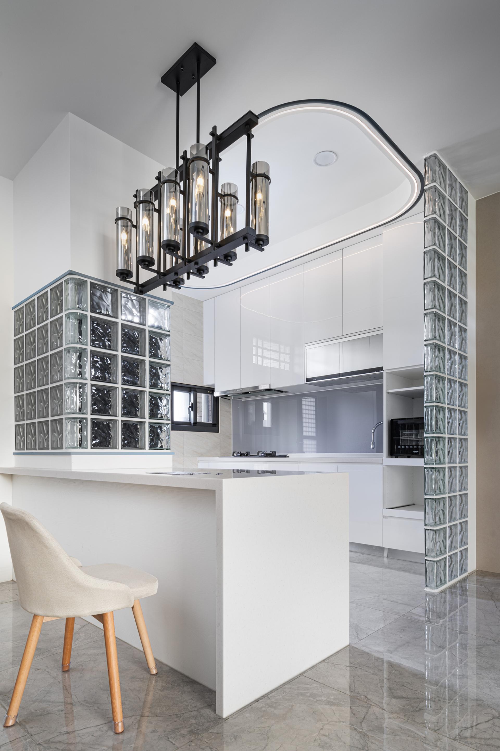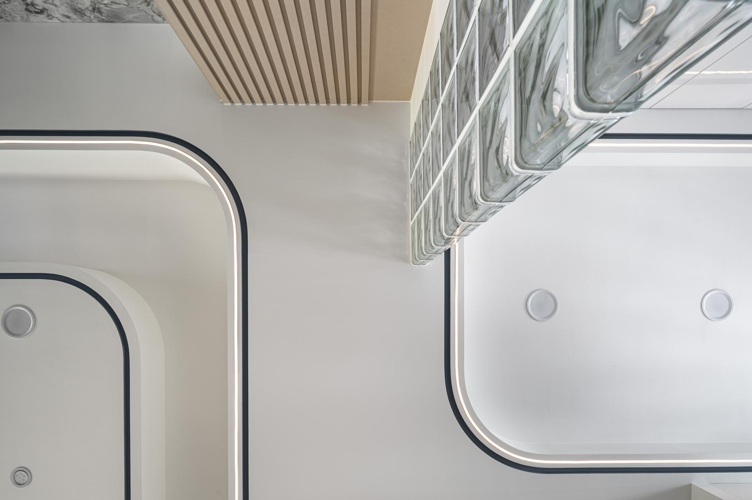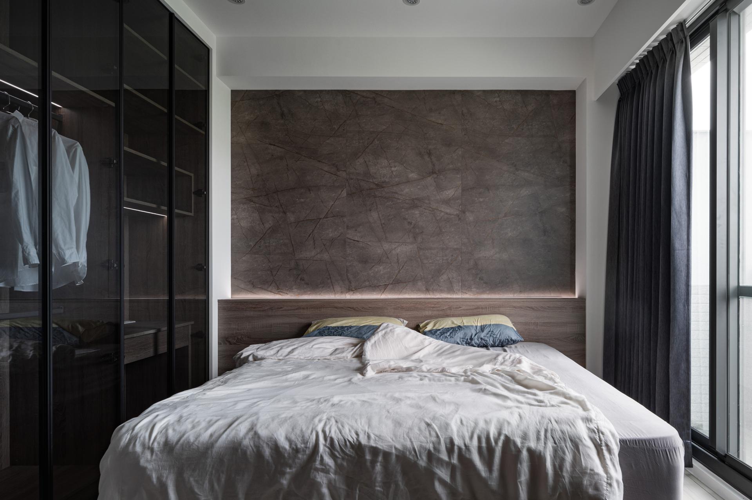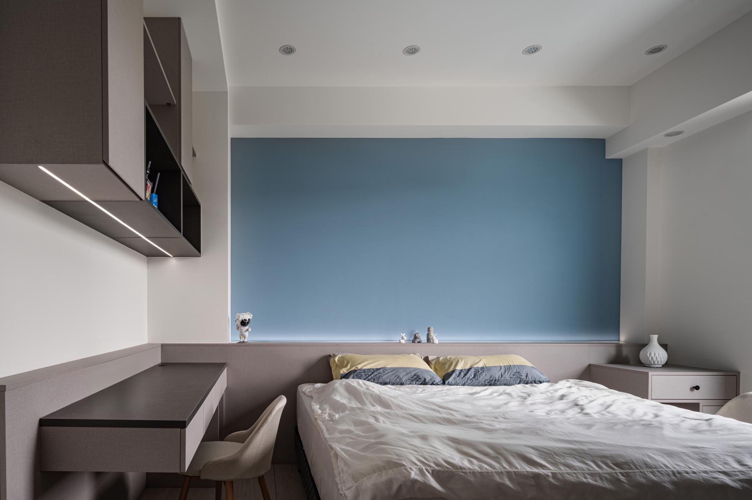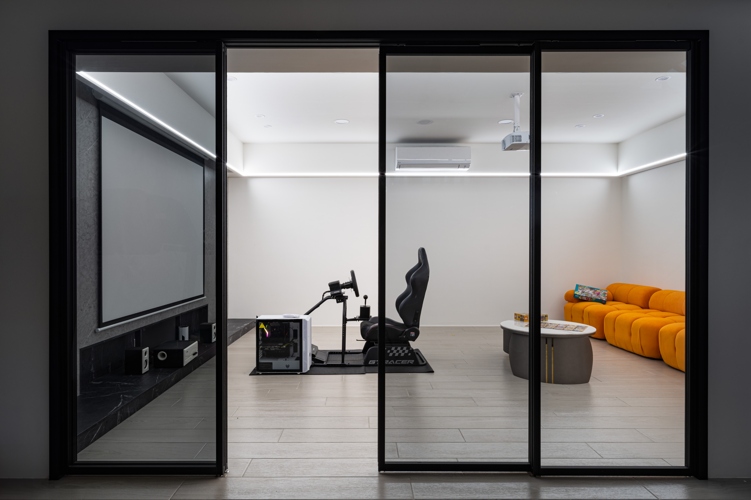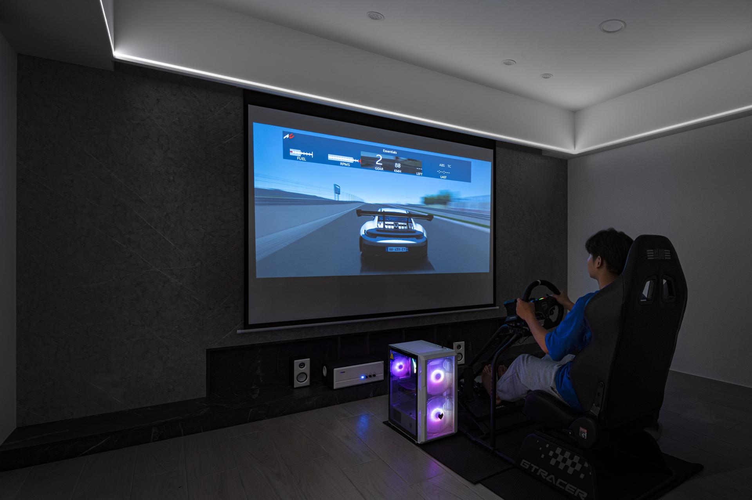2025 | Professional
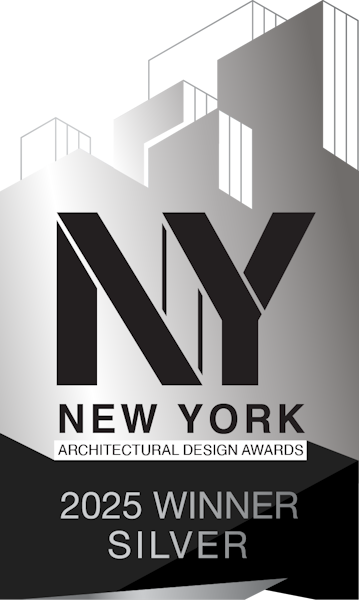
Clarity
Entrant Company
SinnieDesign
Category
Interior Design - Residential
Client's Name
Country / Region
Taiwan
Amid the shifting interplay of light and shadow, a home may also embody clarity and serenity. Located in Wufeng, Taichung, the 165.2 square meters house was entrusted to the designer with almost no restrictions, apart from a few Feng Shui considerations. This freedom allowed the designer to outline the blueprint based on site conditions and daily conversations, uncovering the hidden needs of the family. The result is a residence that reveals both luxurious refinement and everyday warmth—clear through light, complete through space.
The highlight is a sense of “just-right surprise.” On the first floor, the reception area softens structural sharpness with a curved ceiling paired with light strips, while vibrant blue accents infuse youthful energy into a light-luxury atmosphere. Glass bricks balance the disparity between front and rear daylight, filtering in soft natural light by day and refracting interior illumination by night, creating a dynamic interplay of solidity and translucence. This material provides both privacy and a crystalline breath, eliminating the heaviness of walls. The marble TV wall, once cut, unexpectedly revealed veining reminiscent of a cat’s silhouette—an endearing echo of the homeowner’s pet.
Behind the TV wall’s grille, hidden storage and a structural column are seamlessly integrated, with the electrical box cleverly concealed, maintaining visual harmony. Every design decision was tailored to the household’s needs rather than applied as a standardized formula, ensuring a bespoke living experience.
Credits
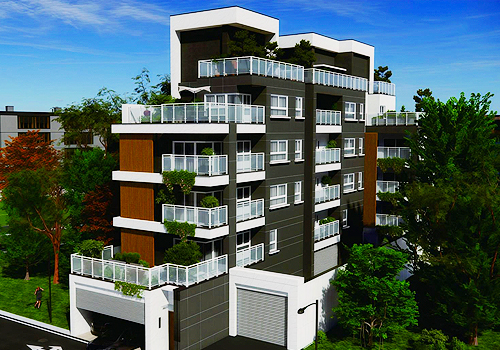
Entrant Company
Shih Shan Construction Co. Ltd
Category
Residential Architecture - Multi-Family and Apartment Buildings

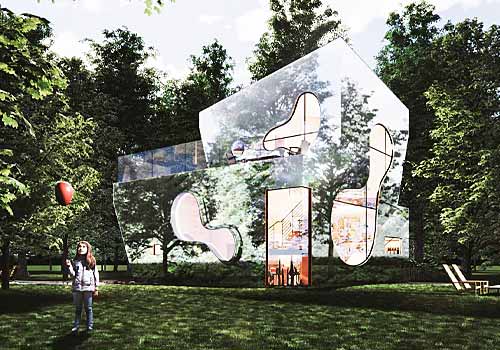
Entrant Company
EVEREST GROUP
Category
Residential Architecture - Custom-Built Residences

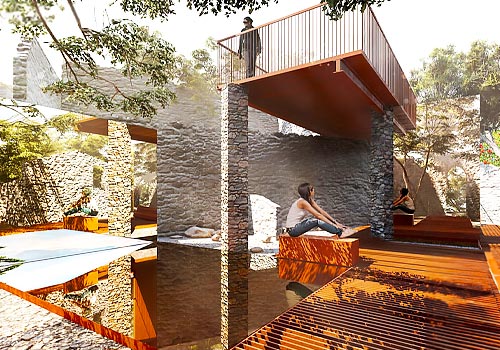
Entrant Company
Tongtong Zhang
Category
Landscape Architecture - Historical Landscape Restoration

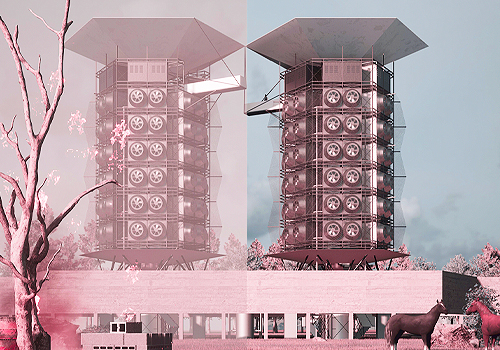
Entrant Company
Haochen He, Haoyang Li
Category
Conceptual Design - Habitat

