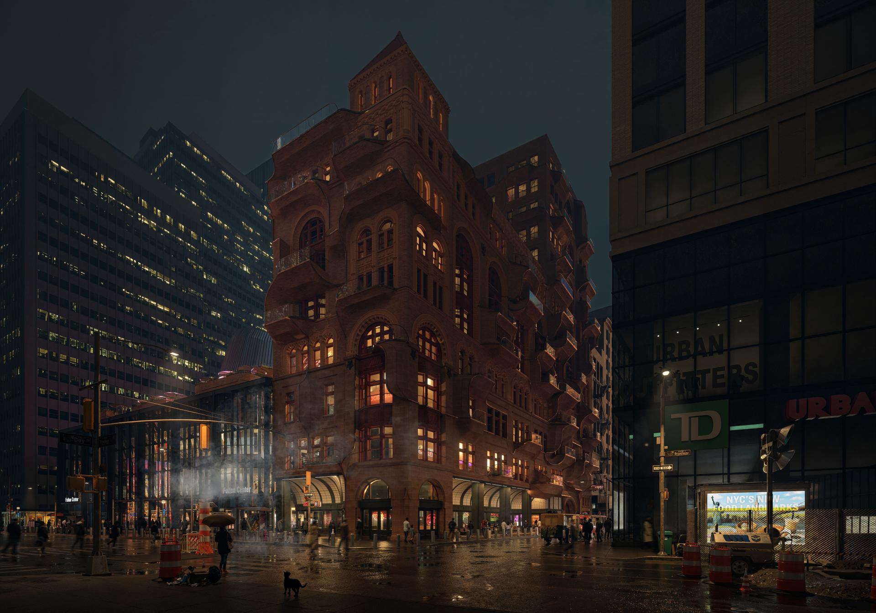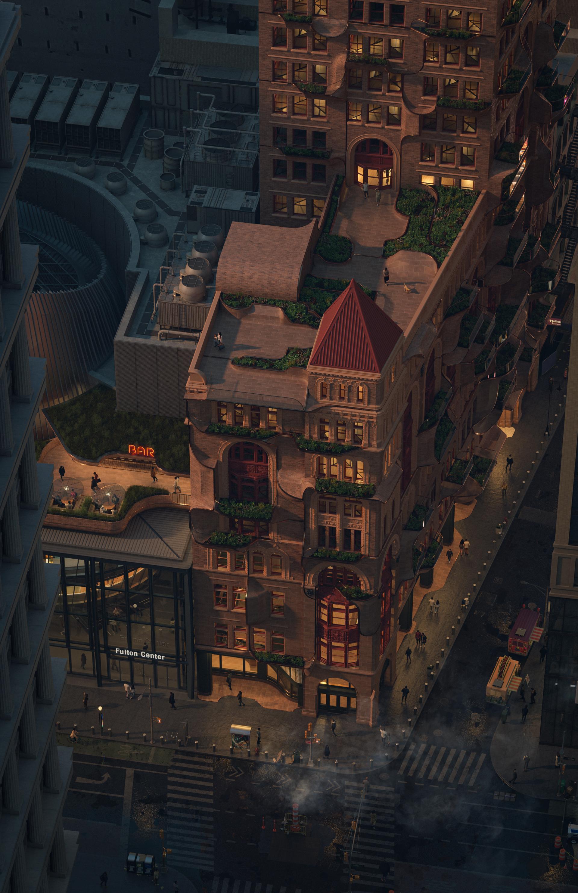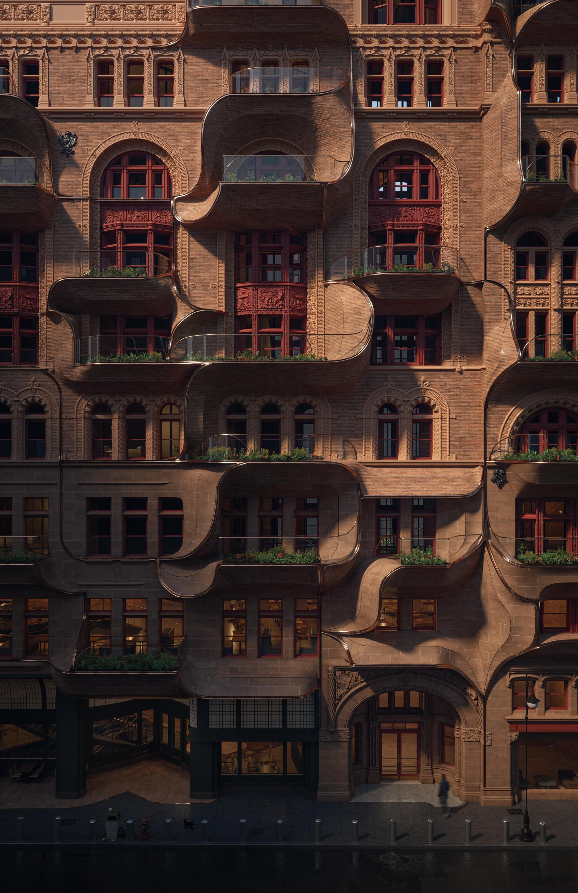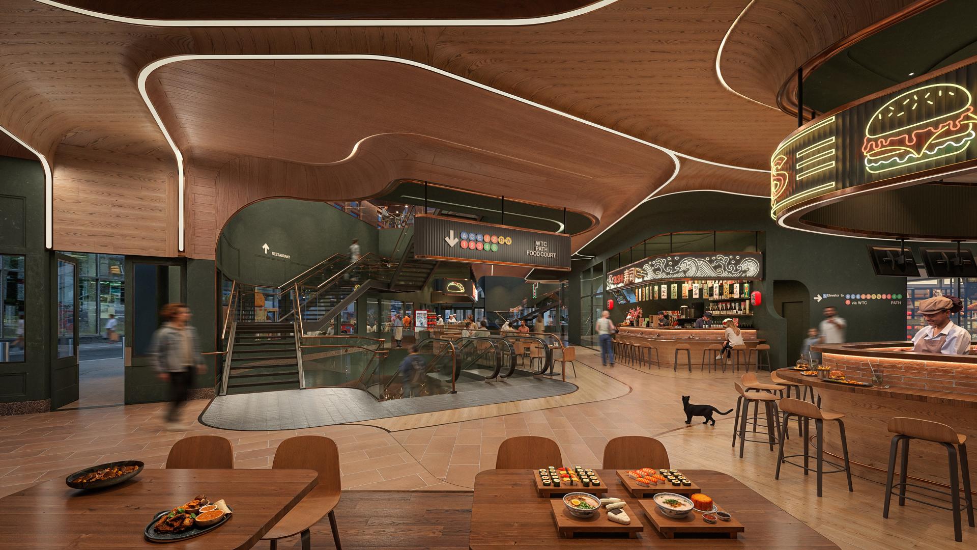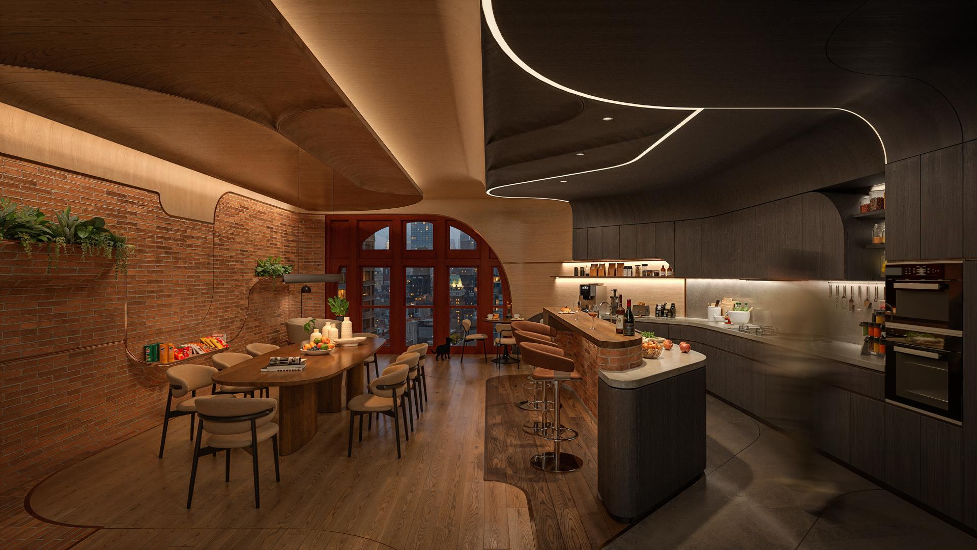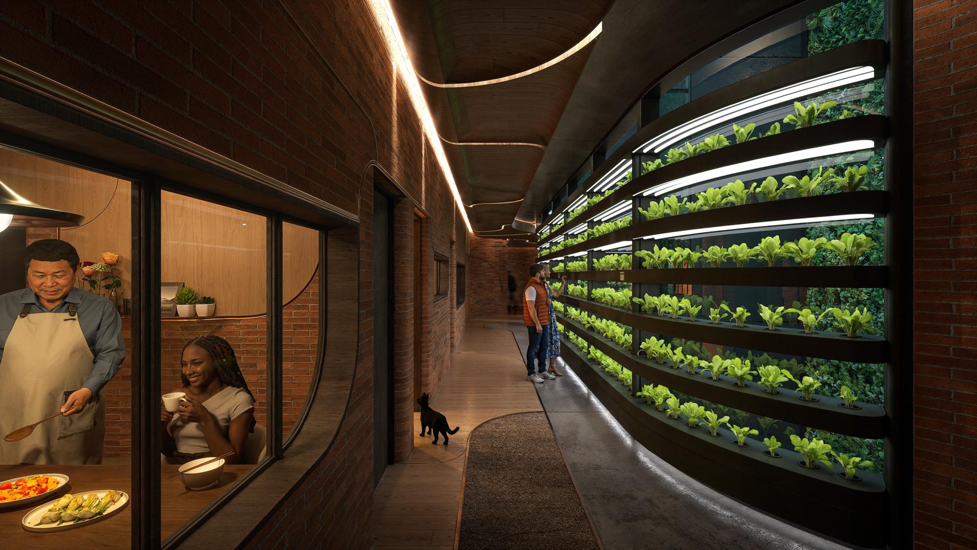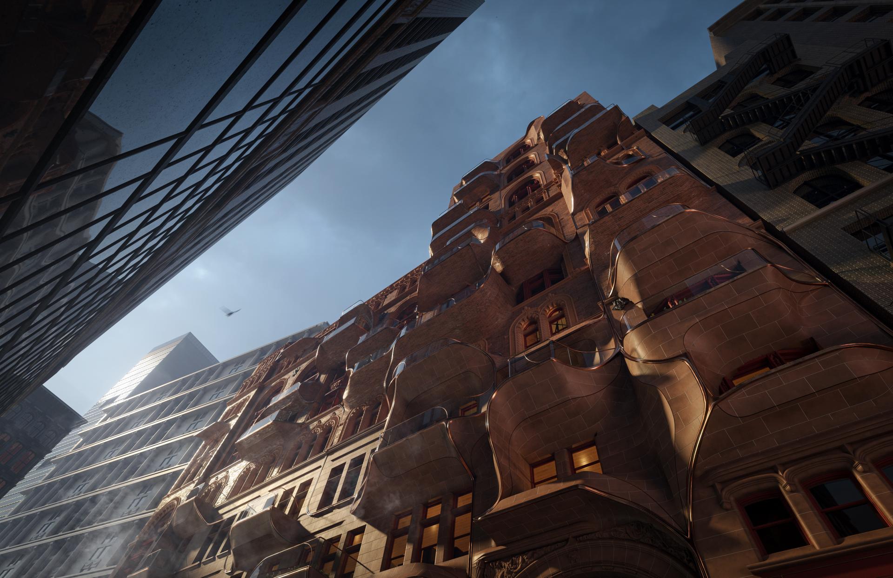2025 | Professional
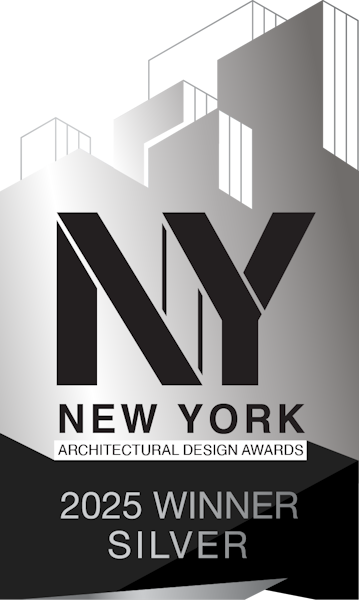
Dissolving Corbin Building
Entrant Company
Zihua Mo
Category
Commercial Architecture - Commercial Renovations and Adaptive Reuse
Client's Name
Country / Region
United States
The Dissolving Corbin Building reimagines one of Lower Manhattan’s historic landmarks as a vertical mixed-use hub where heritage, public life, and contemporary urban culture converge. Built in 1889 by Francis H. Kimball for banker Austin Corbin, the original structure is celebrated for its richly ornamented Romanesque Revival façade and pioneering terracotta detailing. Today, positioned at Broadway and John Street and structurally integrated with the Fulton Center transit hub, it stands at one of New York’s busiest pedestrian nodes, embodying both the challenges and opportunities of adaptive reuse.
The design develops a strategy of “dissolving,” inspired by natural morphologies in which layered growth patterns express continuity and transformation. The historic façade is not erased by a uniform glass skin but bifurcates into a stratified envelope: brick-and-terracotta bays extend outward as planter modules, while recessed balcony zones are glazed. These three-dimensional interfaces form Y-shaped balconies that foster urban gardening, create depth for public interaction, and blur the boundaries between past and present.
Food anchors the program as both theme and spatial connector. At ground level, semi-outdoor stalls and a food court spill into the Fulton Center concourse, activating the street and transit flows. The Fulton Center rooftop, once underutilized, is transformed into a public garden and bar with panoramic views. Residential levels minimize private kitchens in favor of shared kitchens and community dining areas, making cooking and eating collective rituals that strengthen social bonds.
Through its layering of balcony gardens, shared kitchens, community dining halls, food courts, and rooftop spaces, the Dissolving Corbin Building dissolves barriers between private and public, old and new. It proposes a model of mixed-use development rooted in history yet oriented toward a sustainable, collective urban future.
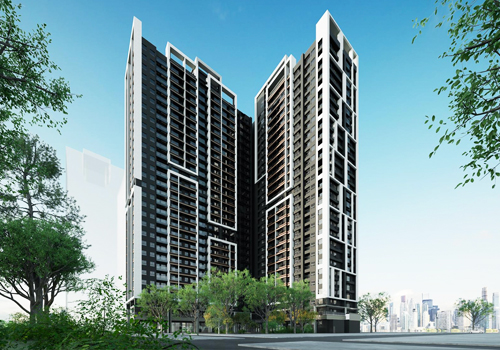
Entrant Company
smt design
Category
Commercial Architecture - Mixed-Use Developments

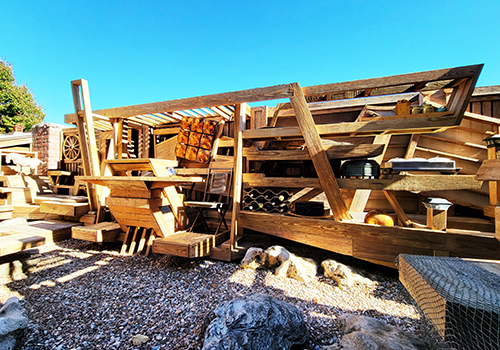
Entrant Company
W. W. Designs, Inc.
Category
Landscape Architecture - Residential Landscape

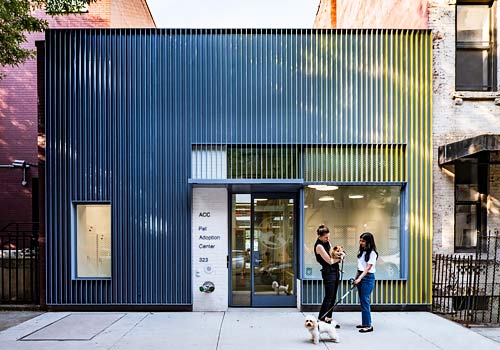
Entrant Company
Studio Joseph
Category
Historical Preservation and Renovation - Adaptive Reuse of Historic Structures

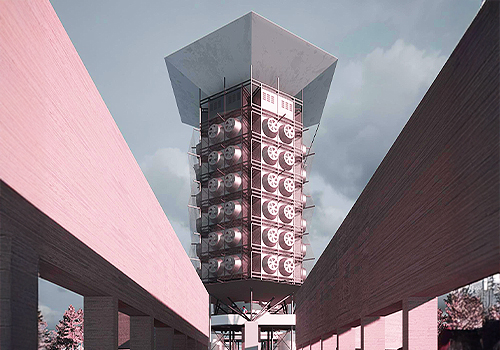
Entrant Company
Haochen He, Haoyang Li
Category
Landscape Architecture - Sustainable Development

