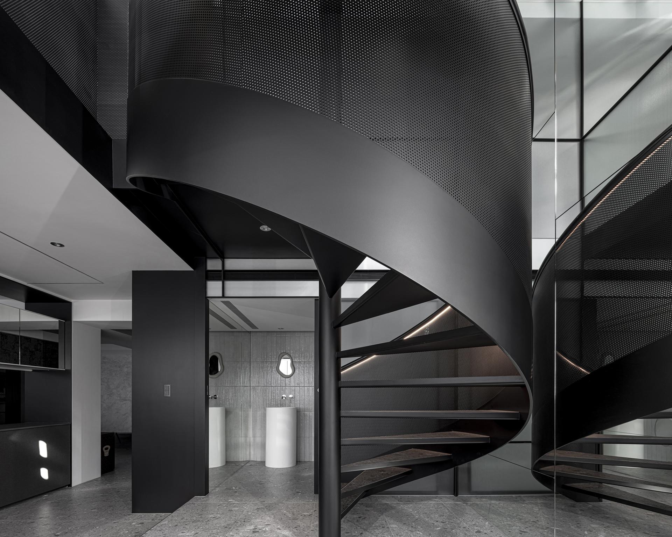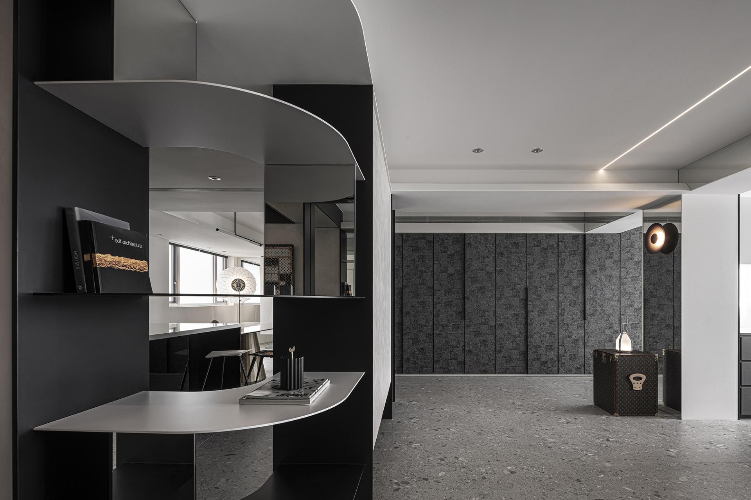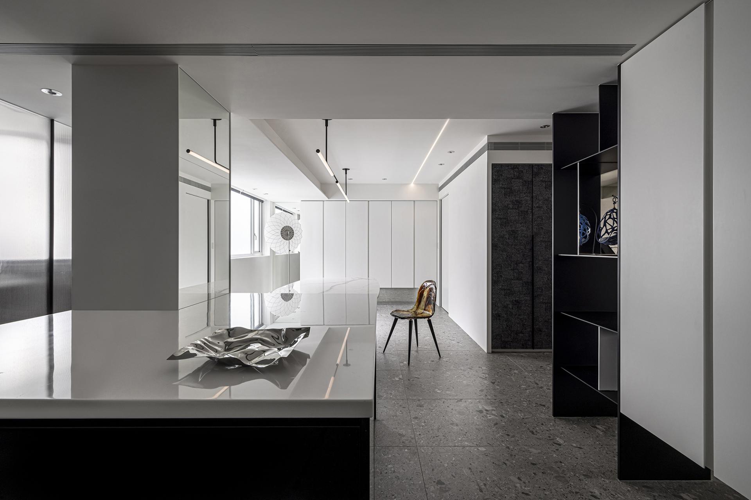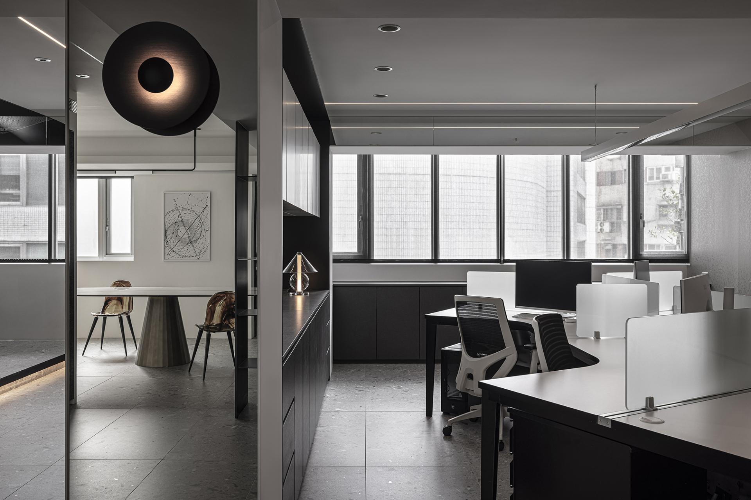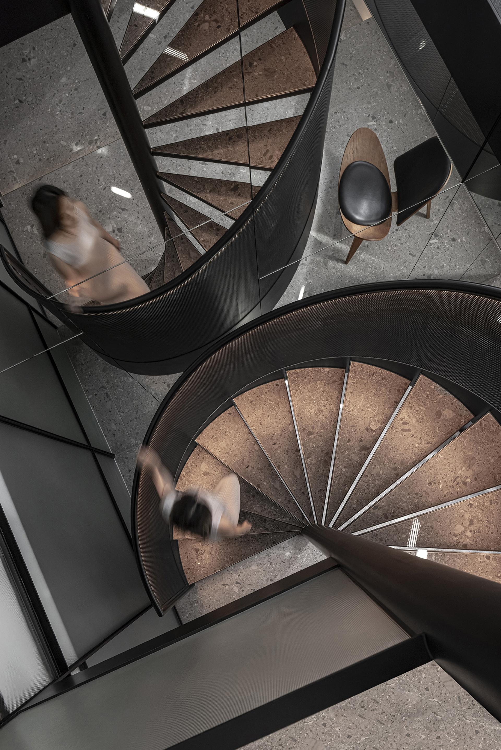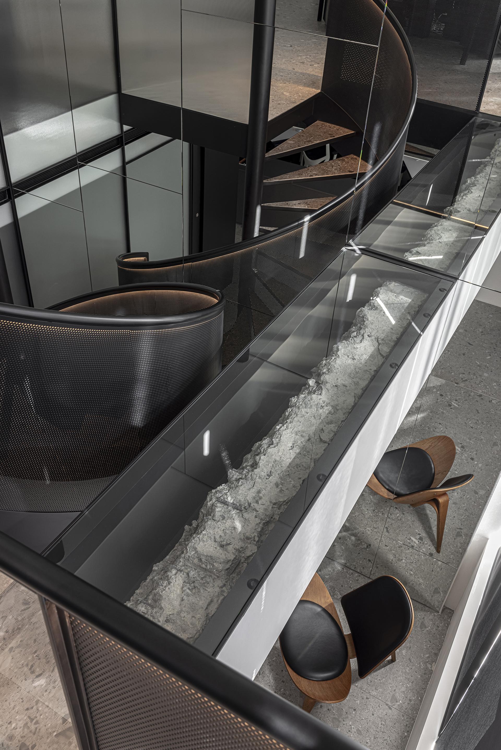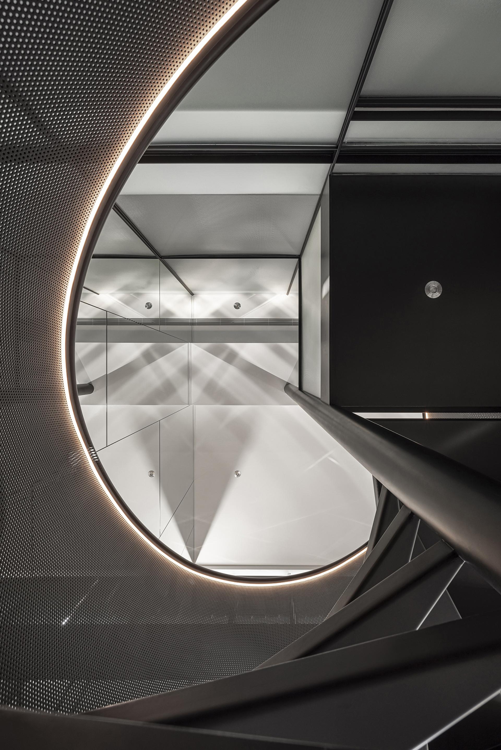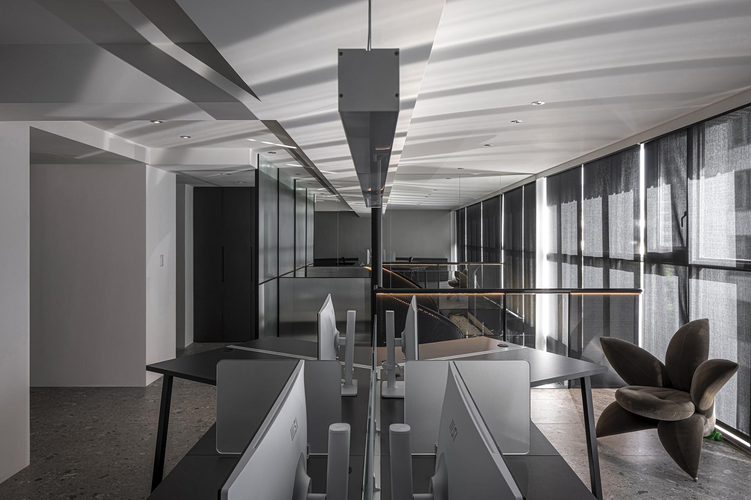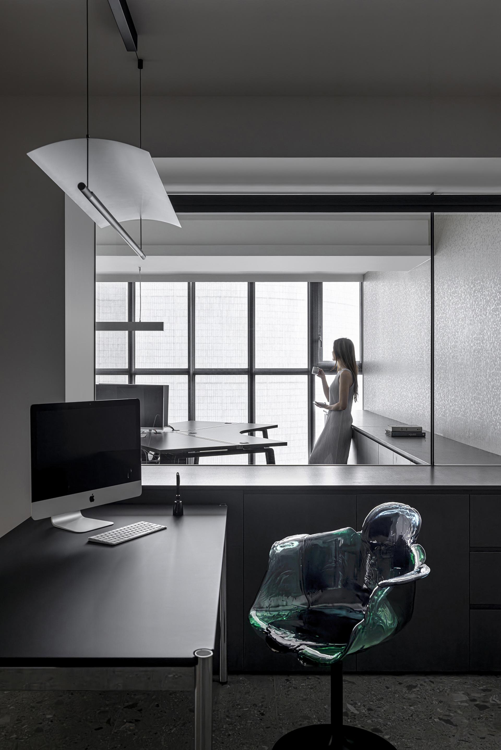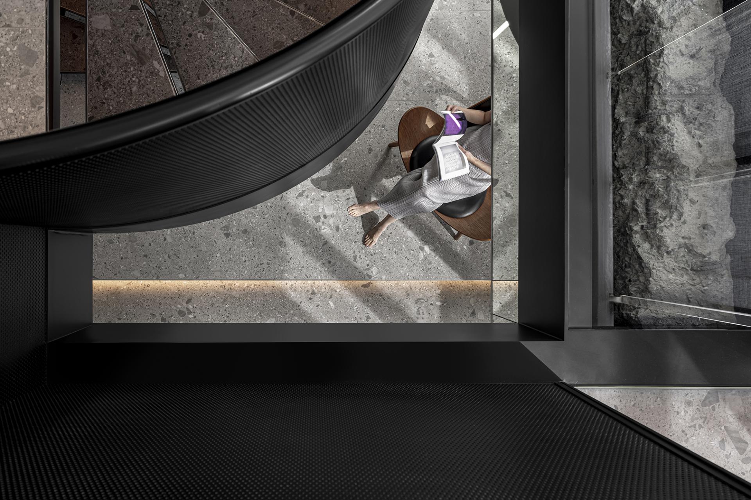2025 | Professional
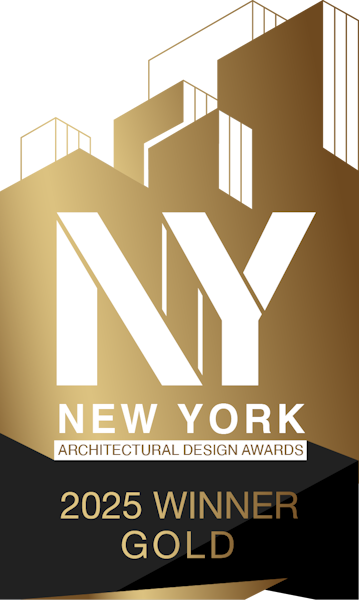
Light Pulse
Entrant Company
Yu [ i ] Design Studio
Category
Interior Design - Office
Client's Name
Country / Region
Taiwan
The project reimagines a 40-year-old duplex residence near Ren'ai Road in Taipei into a corporate office. Light serves as the narrative thread and structure as poetry. Raw beams retain their weathered texture, while mirrors and embedded lighting dissolve their mass, making them part of the visual story.
The spiral staircase acts as both a functional and symbolic center, guiding light vertically while linking programs and hinting at the continuity and transformation of the enterprise. The office avoids rigid walls in favor of curved screens, material shifts, and hidden storage to allow flexibility between working, hosting, and living functions. A black-gray-white color scheme combined with matte metal and mineral textures creates a calm, orderly rhythm. The design incorporates eco-friendly materials, LED lighting, and natural ventilation strategies to fulfill a modern vision of an energy-efficient, sustainable workspace.
Credits
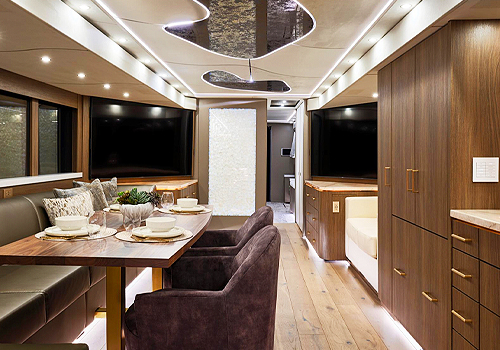
Entrant Company
Bouchard Design Collective
Category
Interior Design - Transportation

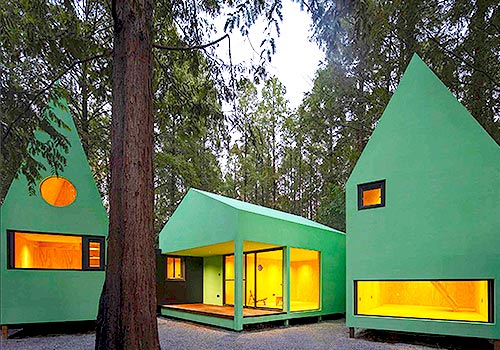
Entrant Company
WIKI WORLD
Category
Residential Architecture - Vacation Homes and Retreats

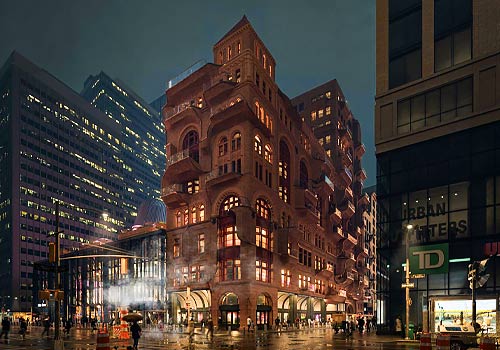
Entrant Company
Zihua Mo
Category
Commercial Architecture - Commercial Renovations and Adaptive Reuse

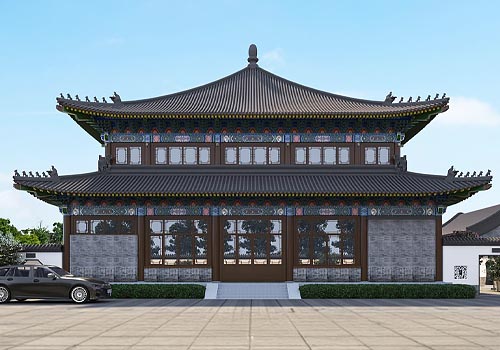
Entrant Company
BEIJING DONGFANG CHENGUANG ARCHITECTURAL DECORATION CO.,LTD
Category
Residential Architecture - Custom-Built Residences

