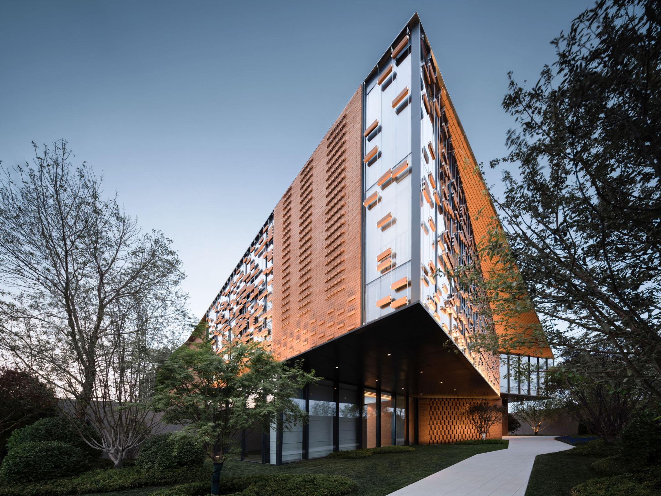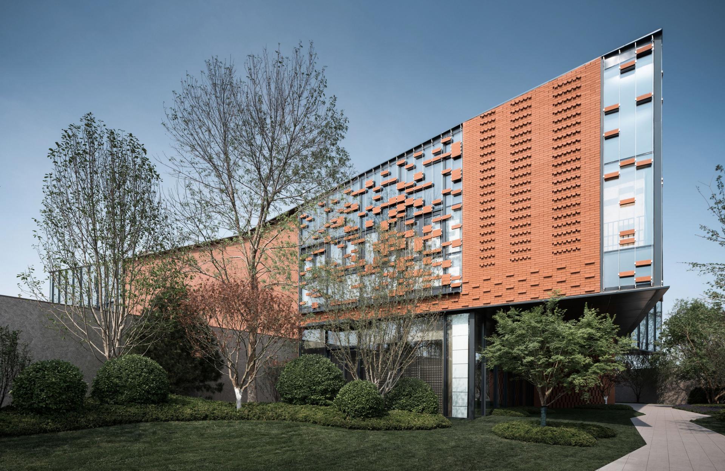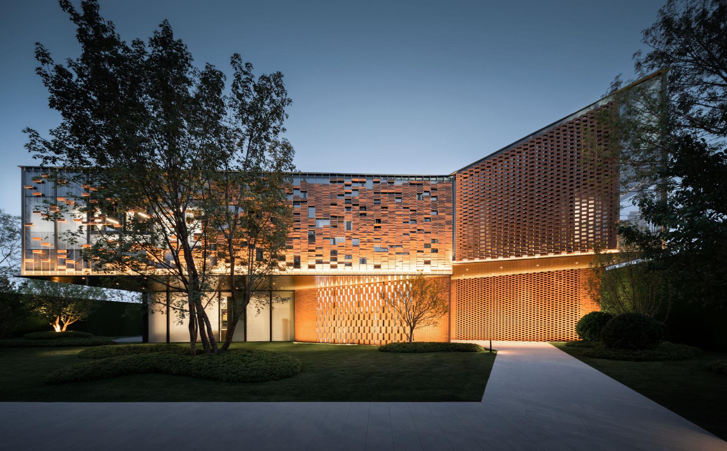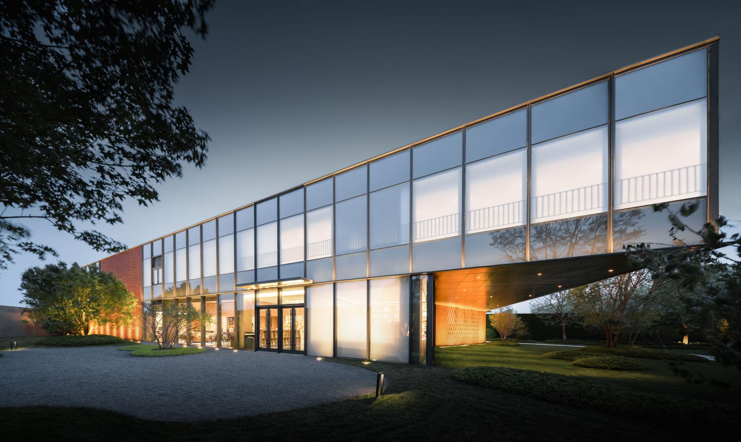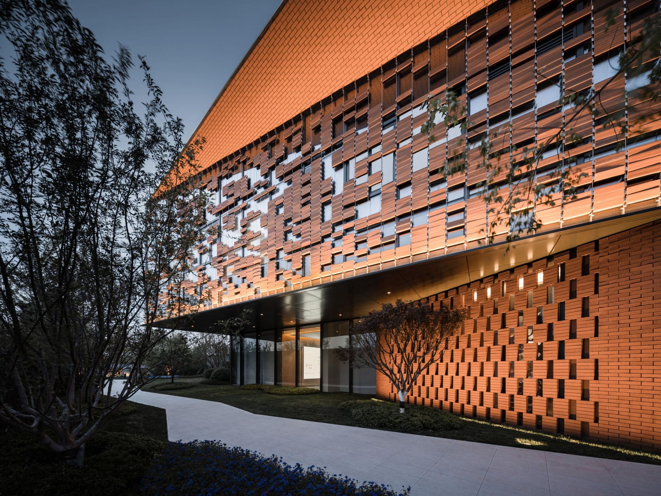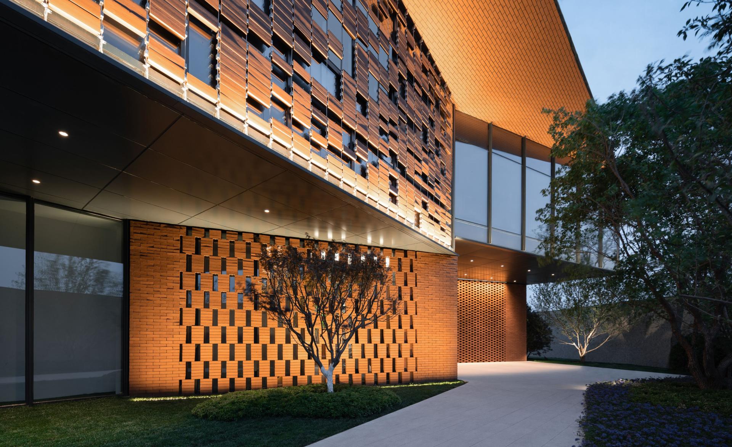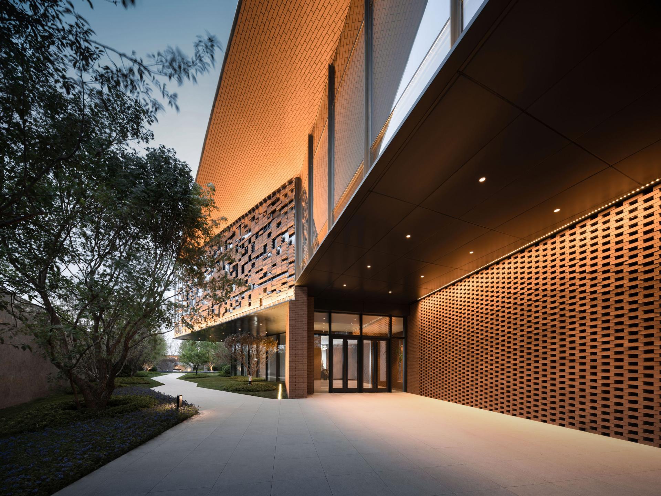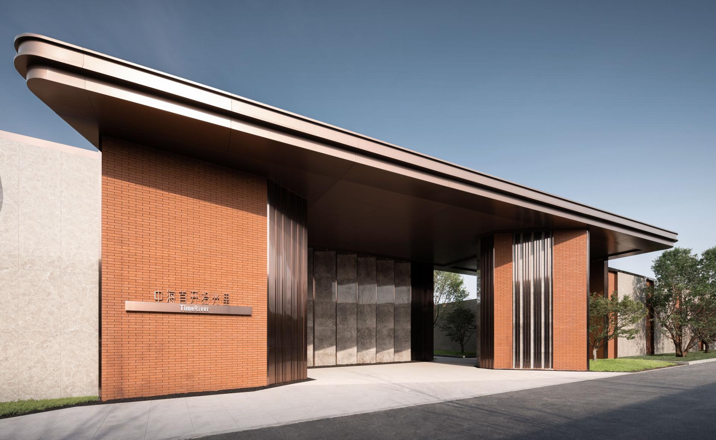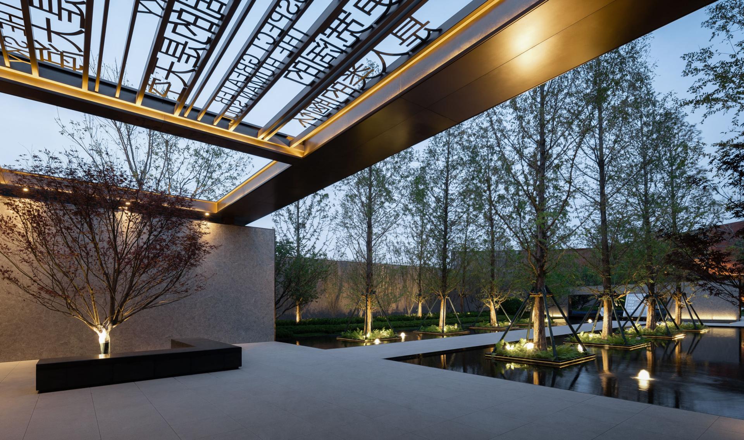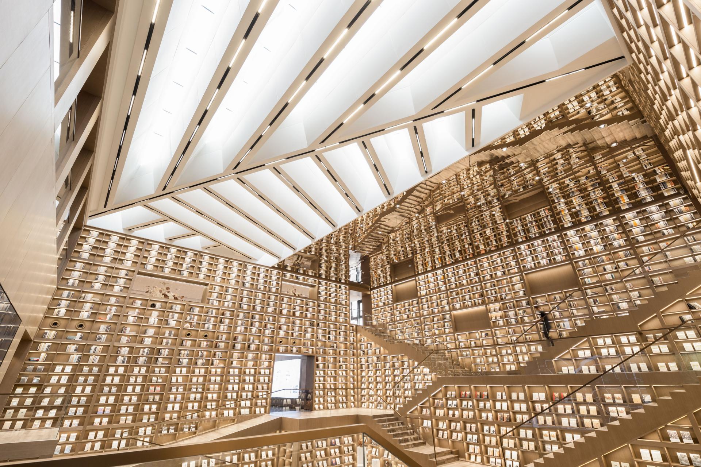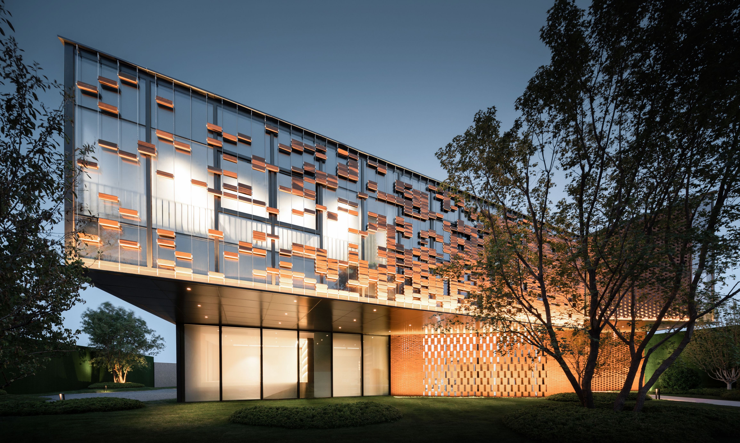2024 | Professional
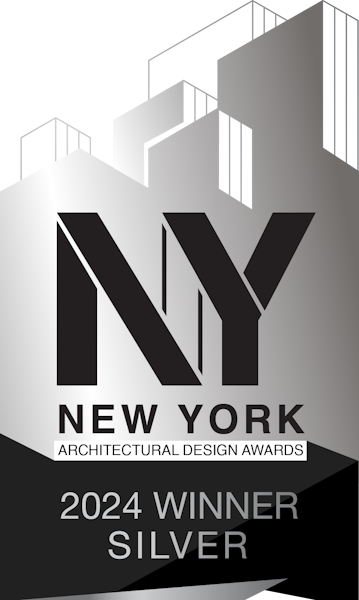
Time River
Entrant Company
HZS Design Holding Company Limited
Category
Cultural Architecture - Cultural Centers and Community Halls
Client's Name
Beiing Zhongkai Yingtai Real Estate Development Co., Ltd
Country / Region
China
Time River Experience Center is located in the Jinzhan section of Chaoyang District, Beijing, adjacent to the sub-center of the city in the east, CBD and Wangjing in the west, the National Cultural and Creative Experimental Zone in the south, and Beijing Capital International Airport in the north. On the east side of the site is the junction of the new channel of the Wenyu River and the old bend, and these two channels with different curvatures form a paradise.
The design of the exhibition area is based on the theme of "Superposition Record of Time, Philosophical Exploration of Light and Shadow". In the proposal, architects tried to combine local culture and historical heritage to express our unique understanding and cognition of nature and culture. In terms of overall planning, the design intended to interpret the general understanding of time in the language of architecture, and endow the building with the task of carrying space. In this way, time is transformed into a perceivable entity, encouraging people to pursue their own ideal life.
Water and soil are two important elements of the local culture of this project, which have evolved into architectural clay bricks and high-transparency glass respectively, and together constitute the light and shadow expression of local culture in architecture. The dry-hanging terracotta bricks suspended on the outside of the glass curtain wall cast different shadows with the changes of light brought by the sunrise and sunset and the alternation of seasons, just like the sparkling water on the surface of a river bend, flowing endlessly. The glass curtain wall is arranged in an array. When a little light slowly emits through the holes, it will arouse people's curiosity and desire to explore.
Space folding is an important design technique of the project, and architects use it at the two entrances to strengthen the layering of the space. The overhanging building corners and the retracting and outward-facing walls form a multi-level three-dimensional space, highlighting the drama and conflict of the building, and time is recorded in such a blend of physical expression and space.
Credits
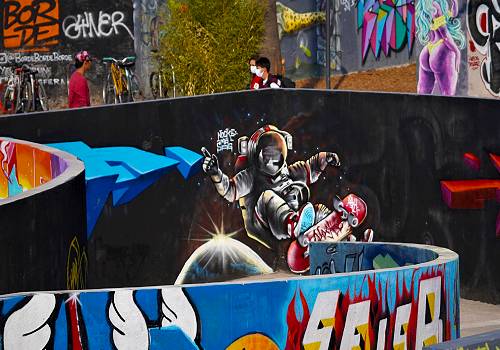
Entrant Company
TECNOSFERA-BRUNO JARHANI
Category
Landscape Architecture - Public Landscape

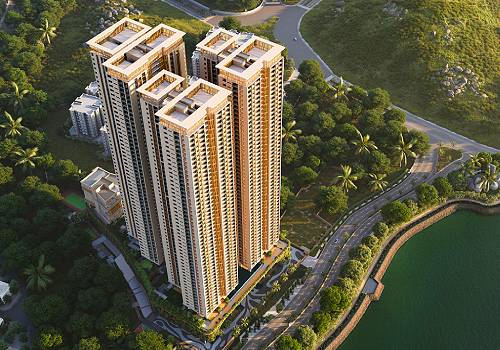
Entrant Company
GENESIS PLANNERS PVT LTD
Category
Residential Architecture - Multi-Family and Apartment Buildings

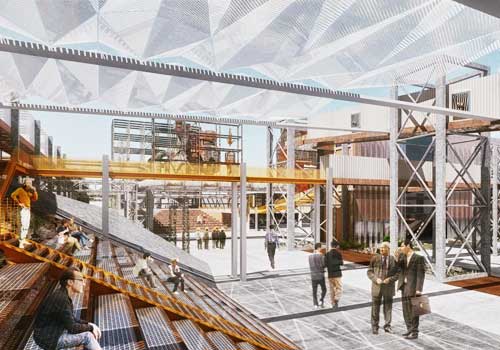
Entrant Company
Yijia Xu & Zhimin Ma
Category
Landscape Architecture - Industrial Landscape

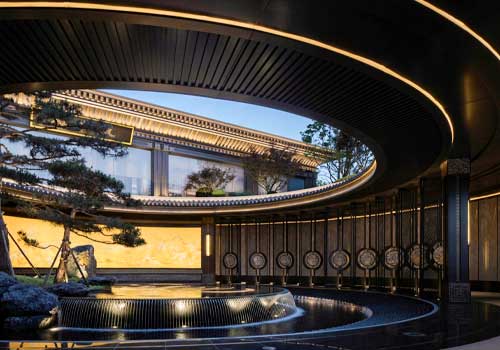
Entrant Company
Chongqing Blues Urban Landscape Planning & Design Co., LTD
Category
Landscape Architecture - Residential Landscape

