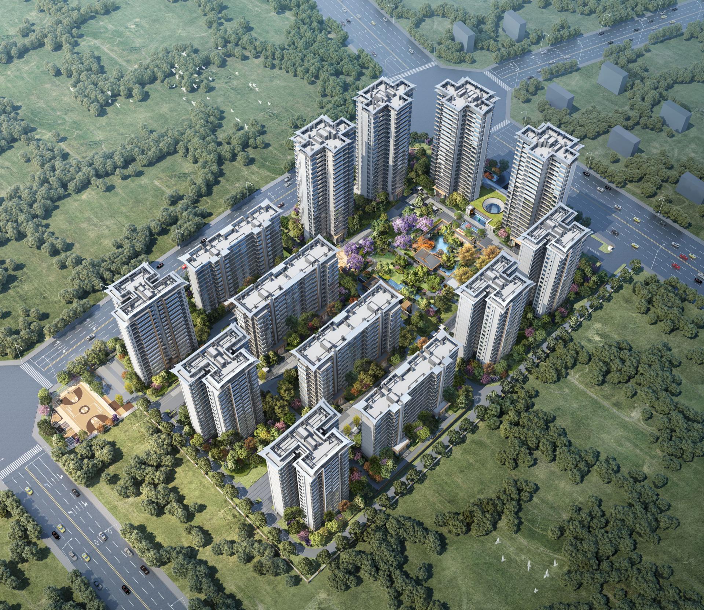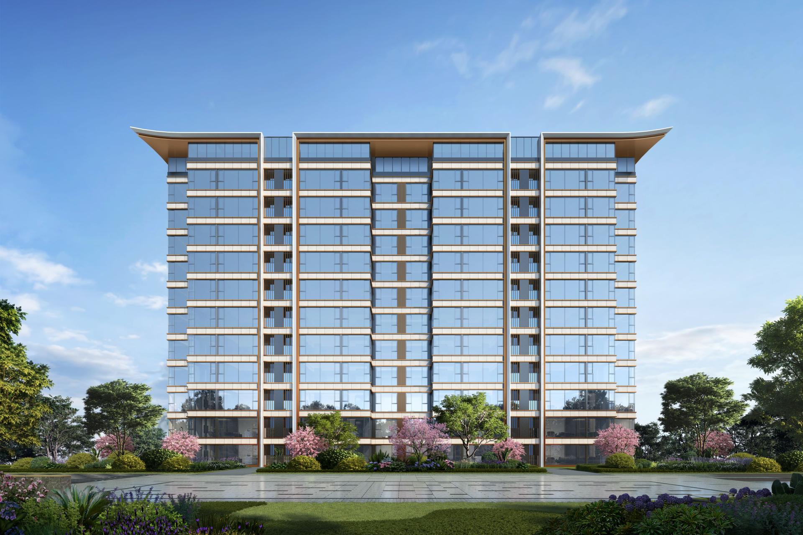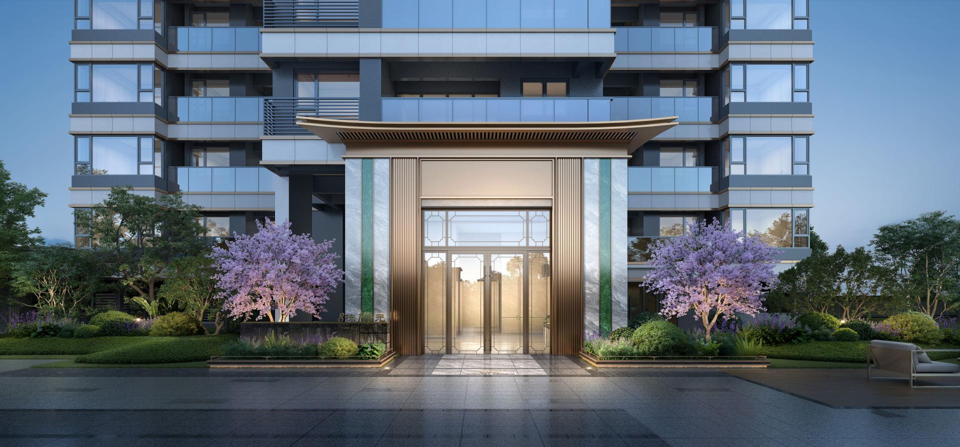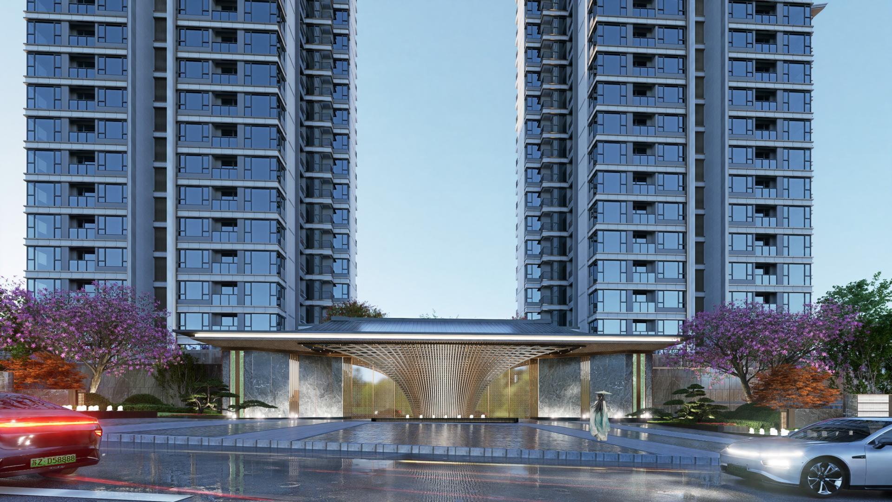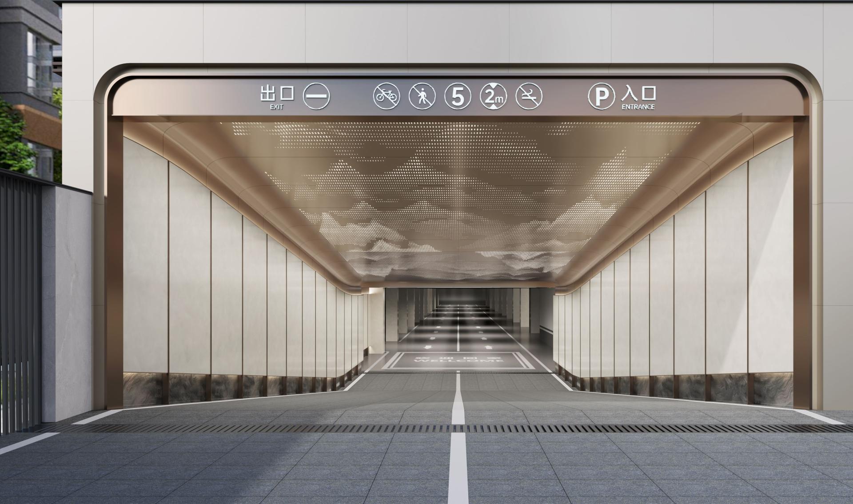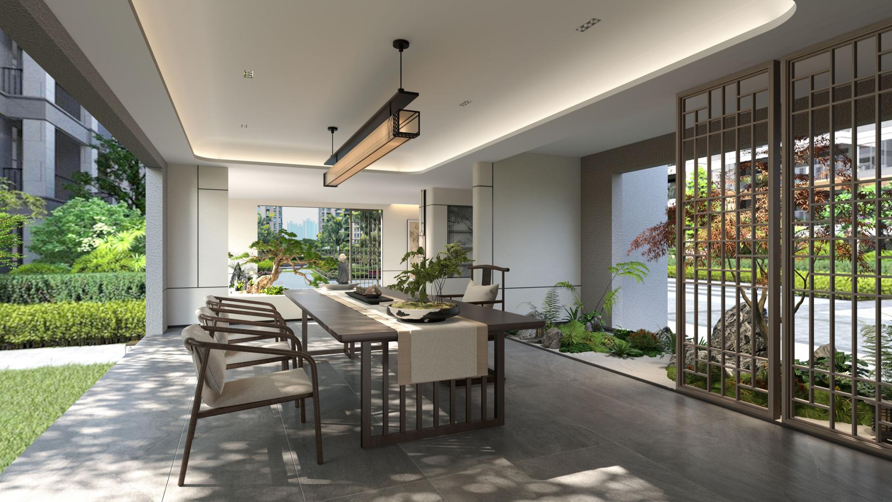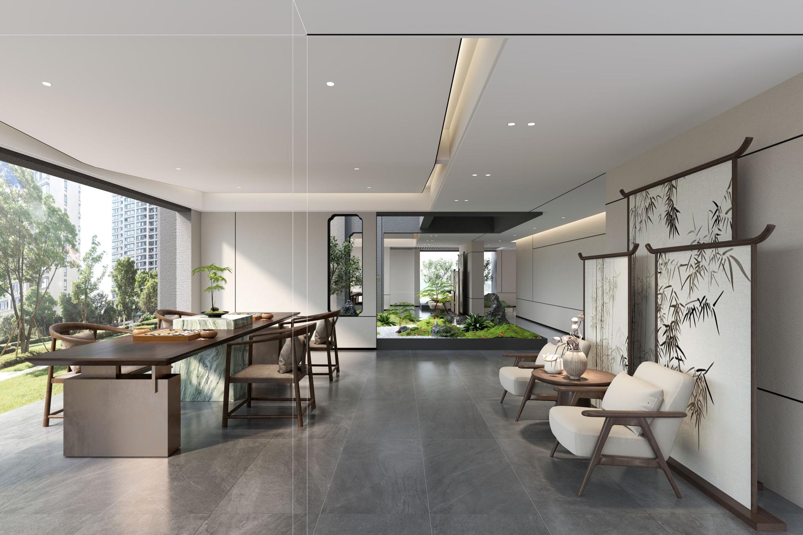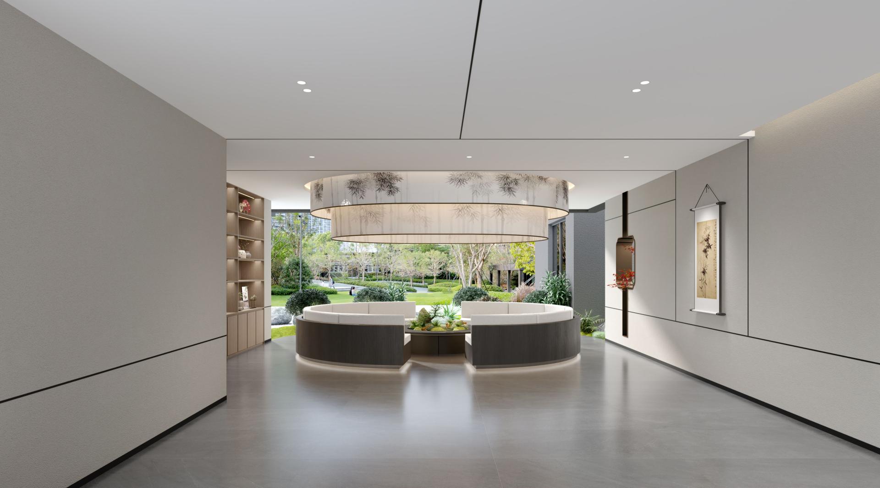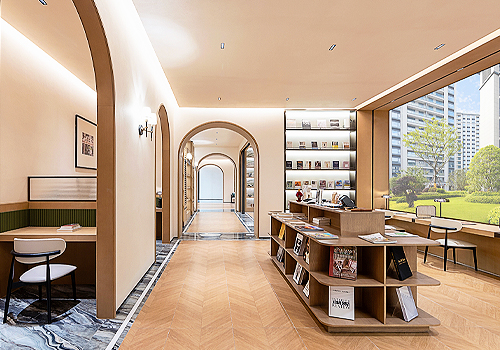2025 | Professional
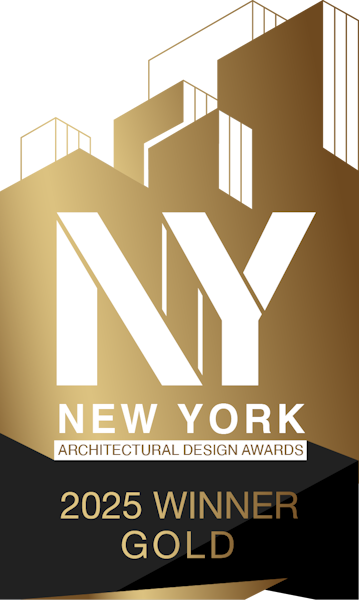
NATURE'S RETREAT
Entrant Company
Meishan Jiahao Real Estate Co., Ltd
Category
Residential Architecture - Urban Residential Design
Client's Name
Country / Region
China
Located in Mindong New District, Meishan, Sinchuan Province, the Yushang·Pure Retreat project integrates the cultural legacy of Su Dongpo with the aesthetics of the Song Dynasty, creating an ideal residence for a particular group.
The architectural design is guided by the principle of "Song Dynasty aesthetics as the soul, modern techniques as the bone, and local culture as the spirit," with four key dimensions: stylistic tone, detailed symbols, materiality and color, and spatial harmony. The stylistic tone embraces the Song Dynasty ethos of simplicity, intentionality, and expressive void. The detailed symbols involve reinterpreting local culture and Song elements through a modern lens. The materiality and color fuse cultural resonance within a tactile dialogue of textures. Spatially, the architecture coordinates with the landscape and ceremonial sequences to reinforce a cohesive Eastern artistic atmosphere. The functional zoning is organized around the four dimensions, adhering to principles such as cultural adaptation. The spatial circulation is designed around the concepts of "ceremonial guidance, functional connectivity, and a layered experience," thereby facilitating a diverse range of user experiences.
In terms of material application, with the anti-knock and stable structure, the exterior cladding primarily utilizes aluminum panel curtain walls and sand-textured paint, with marble accents in select areas. Doors and windows are fitted with energy-efficient glass. For safety assurance, a comprehensive protection system is implemented—from structure to materials, and from construction to supporting systems. The construction process is governed by a robust supervision, monitoring, and quality inspection protocol, and is supported by a fully-equipped emergency response system.
The project targets three core groups: those who identify with Su Dongpo's cultural legacy, urban mid-to-high-end families seeking quality upgrades, and individuals focused on premium asset allocation alongside tourism and residency. The design is meticulously tailored to each group's specific needs. Regarding emotional value and comfort, the project leverages layout, color schemes, and décor to evoke positive feelings. Comfort is delivered through four key dimensions—sensory appeal, functional efficiency, emotional resonance, and seamless integration with nature—creating an immersive atmosphere that caters to diverse needs and blurs the boundaries between architecture and the natural environment.
Credits
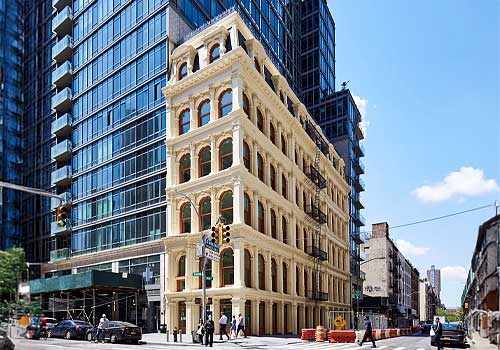
Entrant Company
CTS Group Architecture/Planning PA
Category
Historical Preservation and Renovation - Restoration of Heritage Buildings

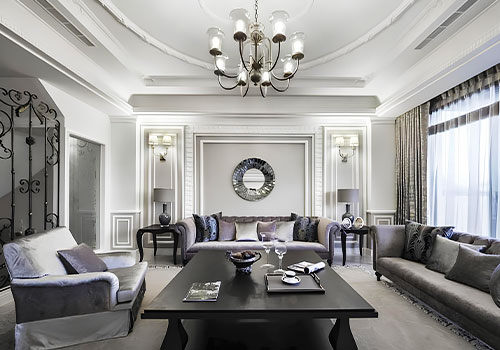
Entrant Company
C.Y Interior Design
Category
Interior Design - Residential

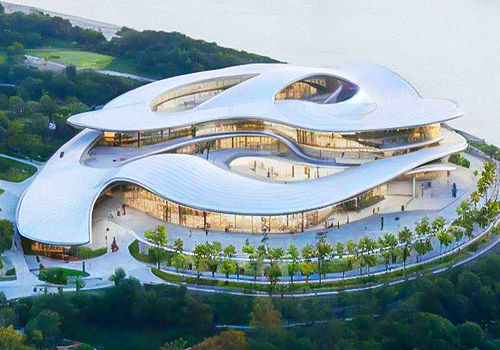
Entrant Company
Q.D.Spatial Practice
Category
Cultural Architecture - Cultural Centers and Community Halls

