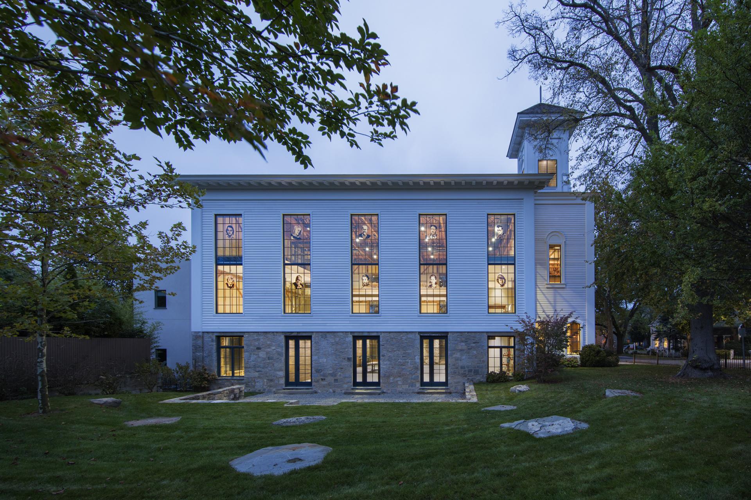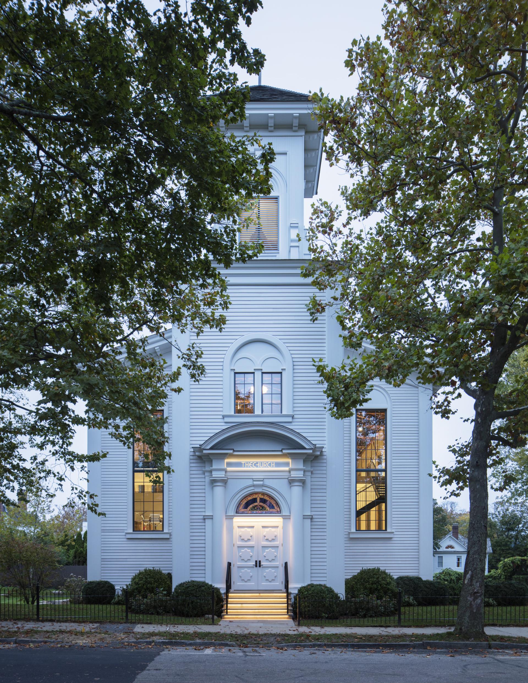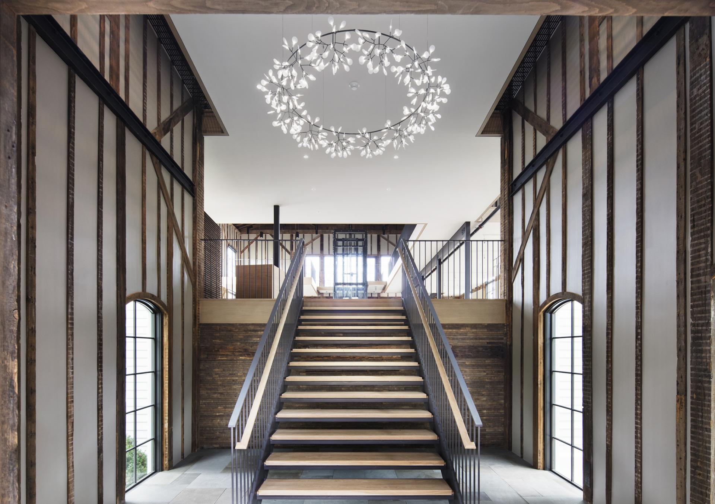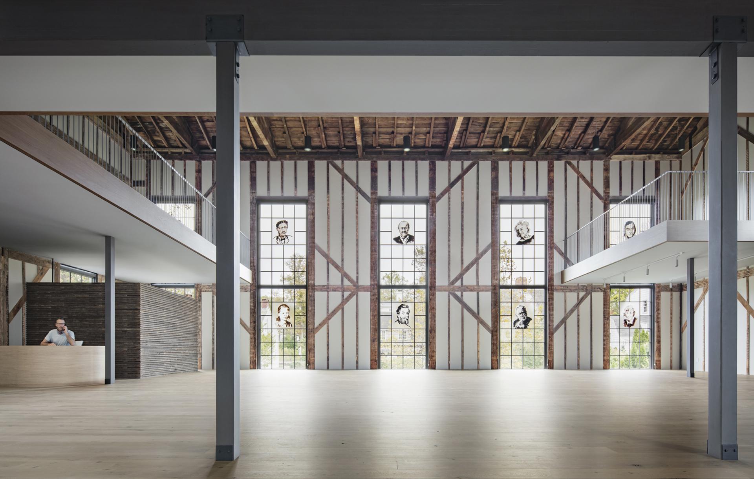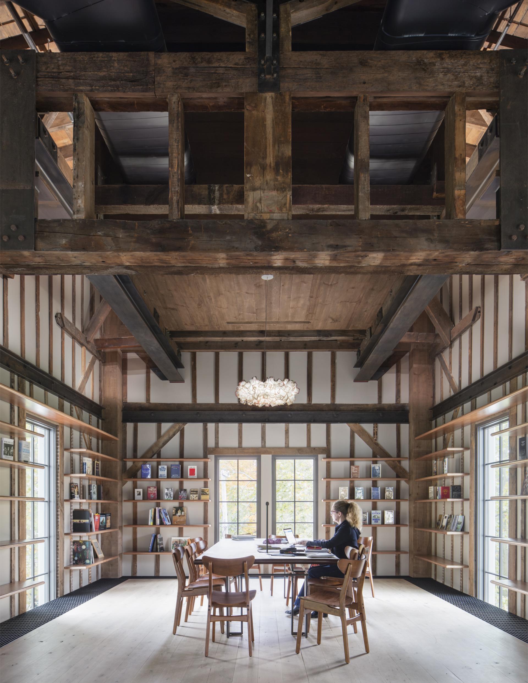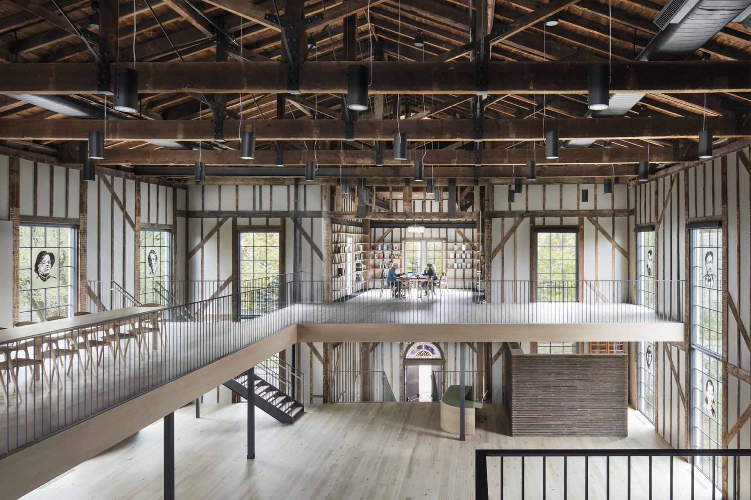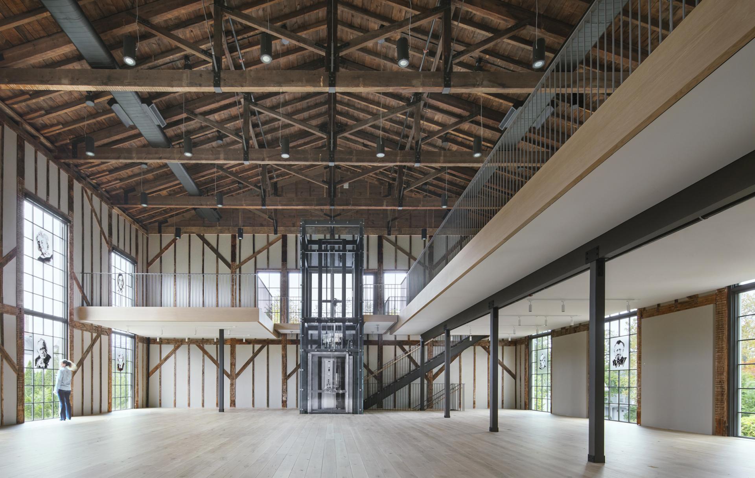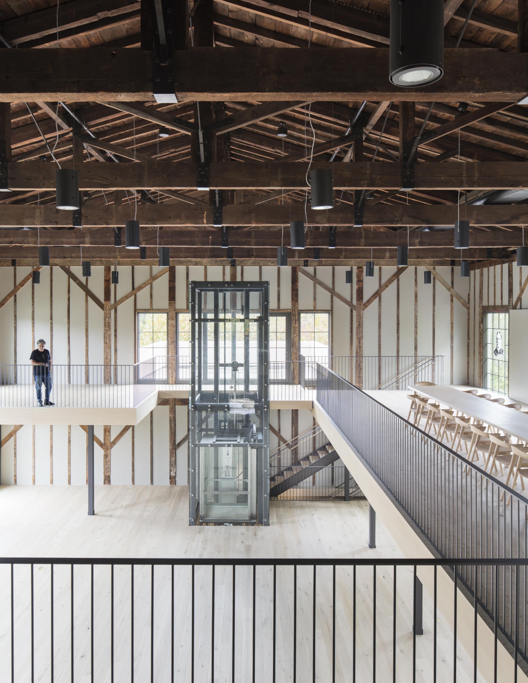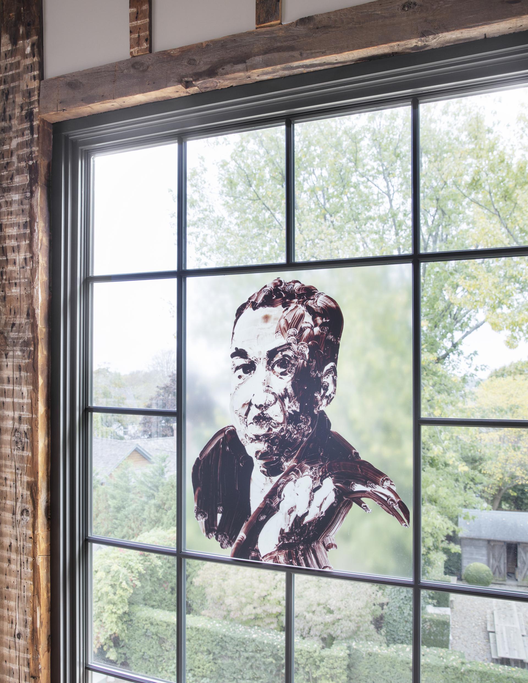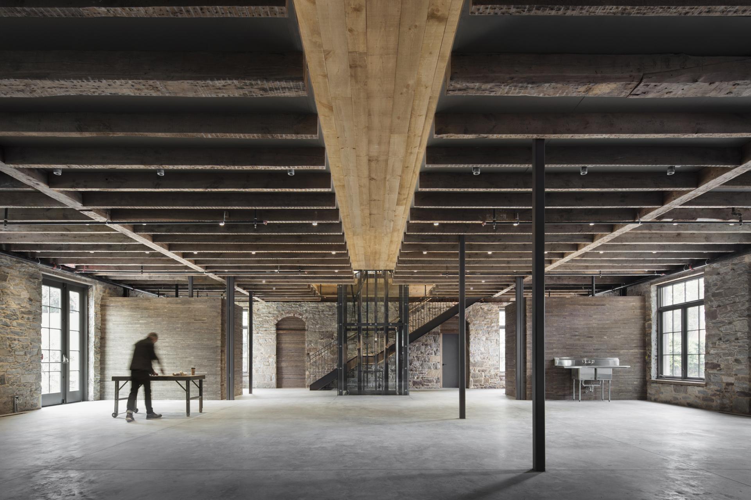2024 | Professional
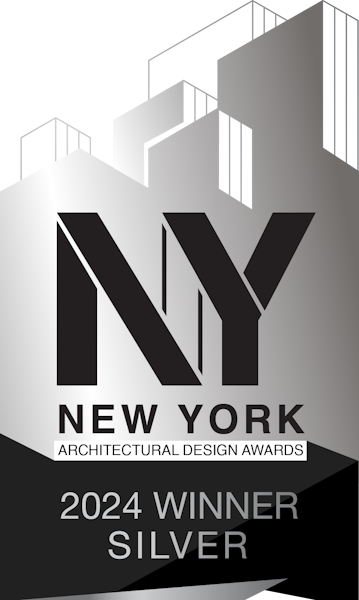
The Church
Entrant Company
SKOLNICK Architecture + Design Partnership
Category
Historical Preservation and Renovation - Historical Preservation and Renovation / Other___
Client's Name
The Church
Country / Region
United States
The Church, located in Sag Harbor, New York, is a 12,000 square-foot comprehensive adaptive reuse and restoration project that returns a once-shuttered religious structure back to the community as a vibrant center for creativity. The original 1836 sanctuary housed the Sag Harbor Methodist Church until 2008, when the congregation relocated to a new building. The reimagined facility features an artists-in-residence program with on-site accommodations, flexible making spaces, performance/exhibition galleries, a resource library, and public garden.
Our approach recognizes the rich history of the facility, while celebrating its contemporary interventions. The Church’s exterior has been restored to its former glory, with the original bell reinstalled above the entrance. Portraits of notable local creatives painted by the artist Eric Fischl, have been mounted within the windows acting as contemporary versions of stained glass.
The ground floor houses a flexible studio space surrounded by the exposed original 22-inch-thick stone masonry walls. New spatial volumes inserted into this raw space are clad in reclaimed wood lath, complementing the historic wood framing. Apertures around the perimeter bring ample light into the space, emphasizing the richness and texture of the natural materials.
The main floor, accessed through the restored east façade entryway, retains much of the processional sequence from its time as a sanctuary. However, a stark contrast in experience occurs when passing through the entry doors into the double height space of the main exhibition hall, where visitors can enjoy events like artist talks, exhibits, performances, and educational programming.
The mezzanine level is expressed as a floating element between the main floor and the soaring roof trusses above and achieves lightness by presenting itself as a slender plane clad in high-contrast pale white oak and white finishes. Interconnection between all levels is facilitated by a crystalline glass elevator and minimal steel and wood stairways, and both provide another counterpoint to the rustic qualities of the original wood framing.
The result is a local anchor for, and celebration of, the arts, creativity, and the indomitable spirit of making, which is at the heart of Sag Harbor’s heritage and culture.
Credits
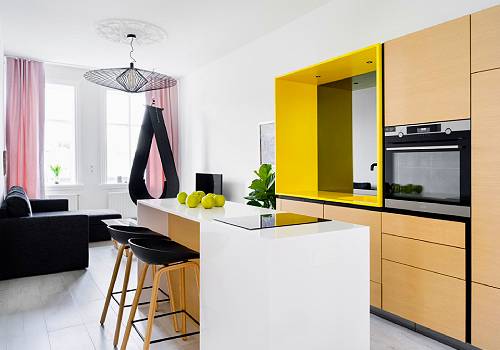
Entrant Company
Minarc
Category
Interior Design - Loft

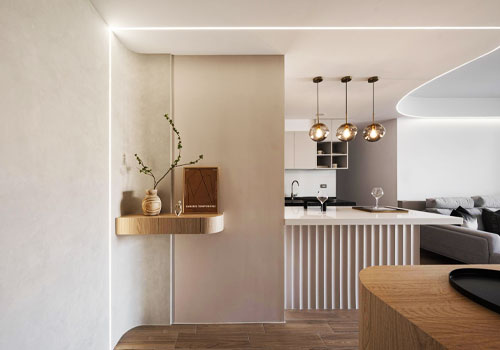
Entrant Company
YIYI INTERIOR DESIGN
Category
Interior Design - Residential

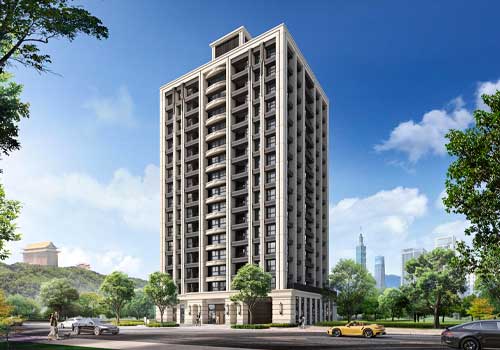
Entrant Company
H.LOTUS INTERIOR DESIGN
Category
Residential Architecture - Multi-Family and Apartment Buildings

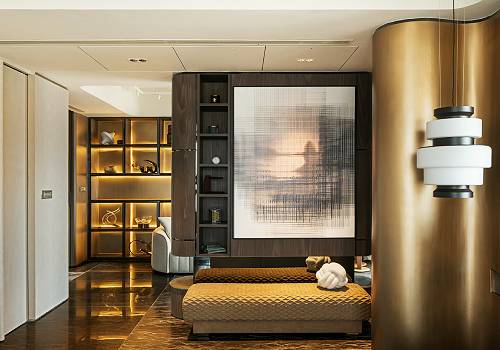
Entrant Company
Architect Naved Designs
Category
Interior Design - Bedrooms

