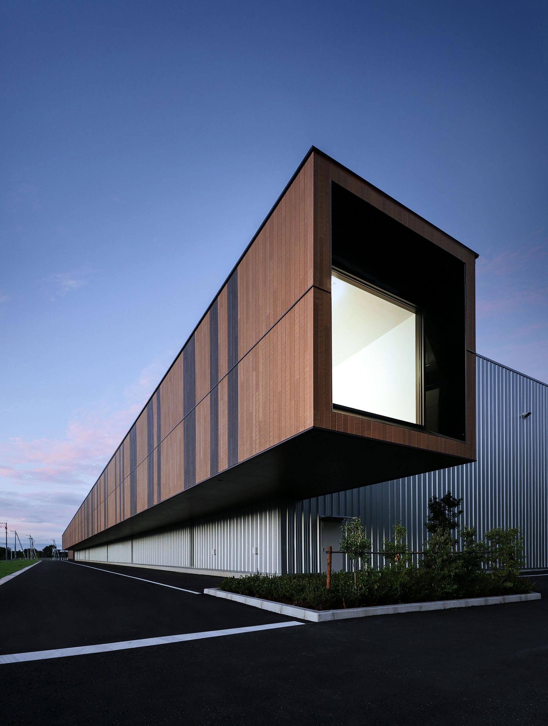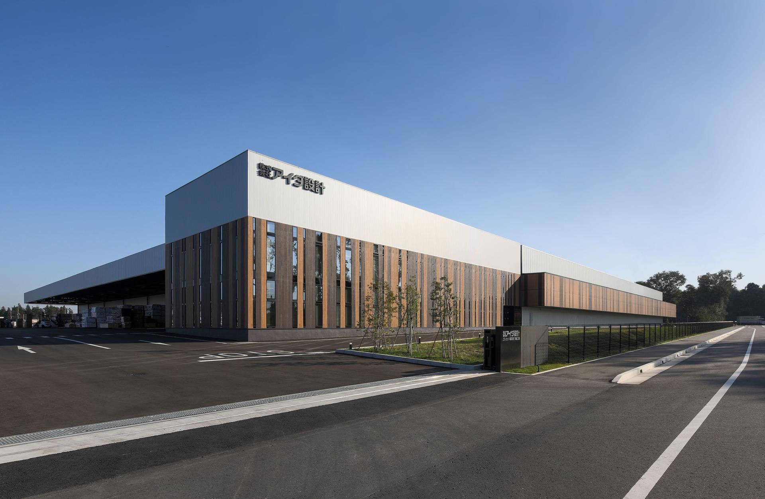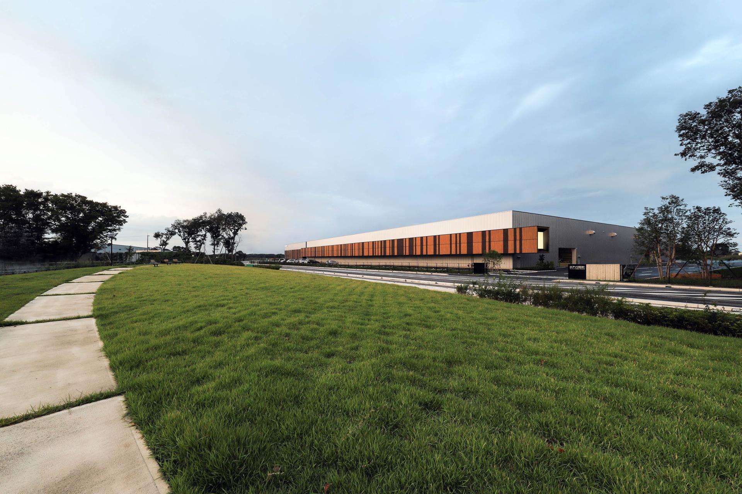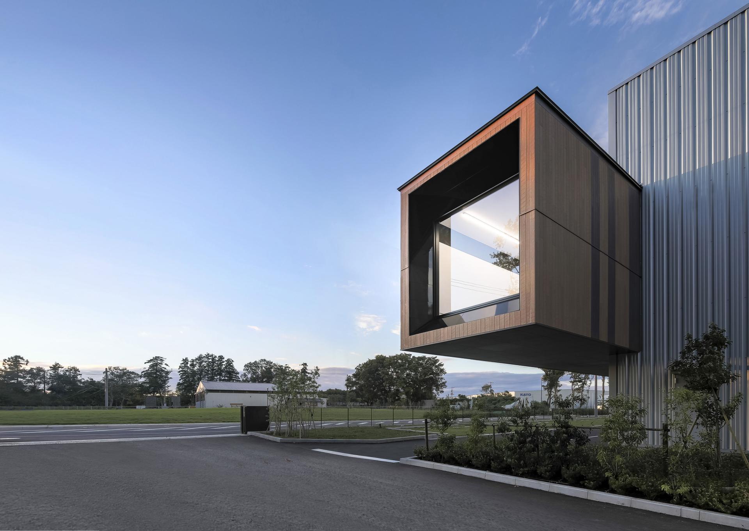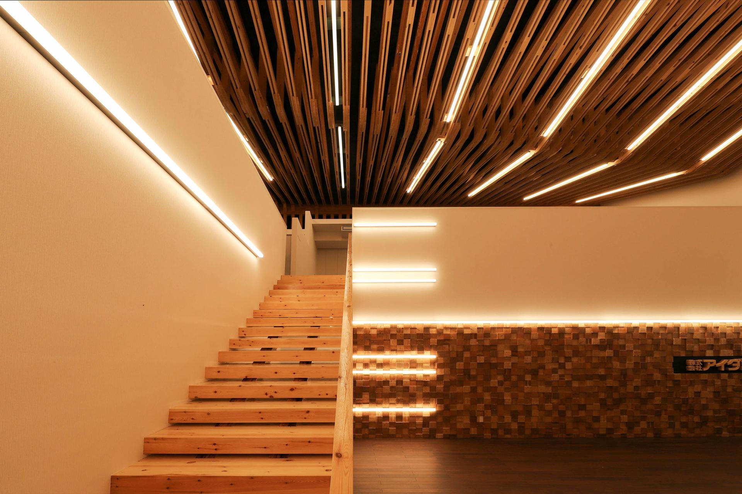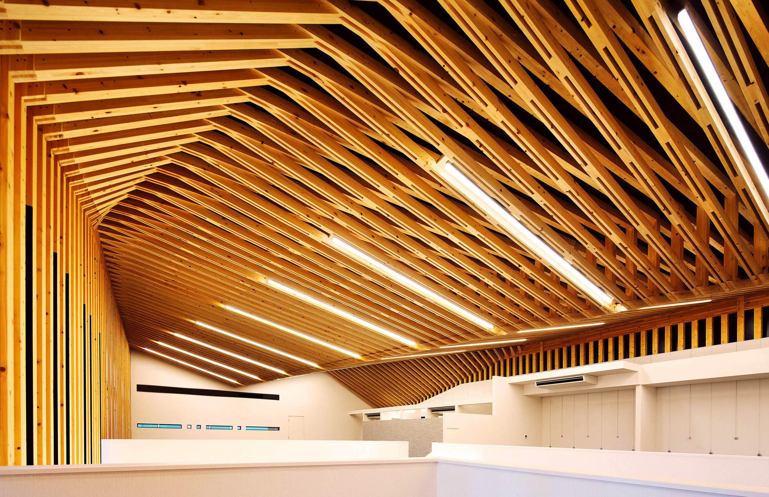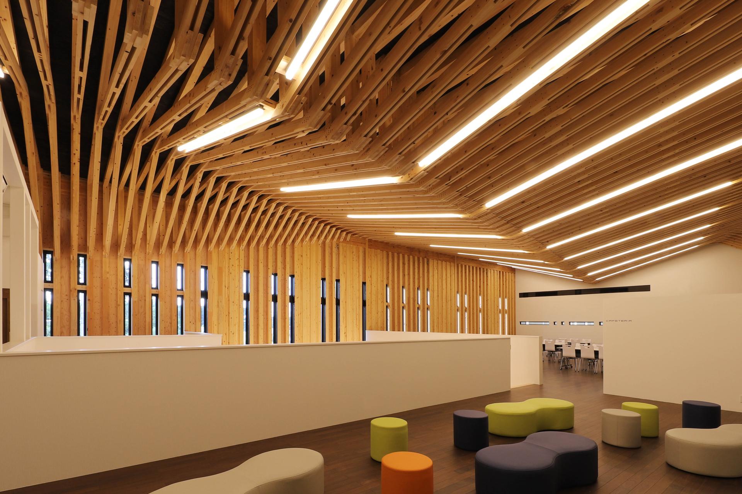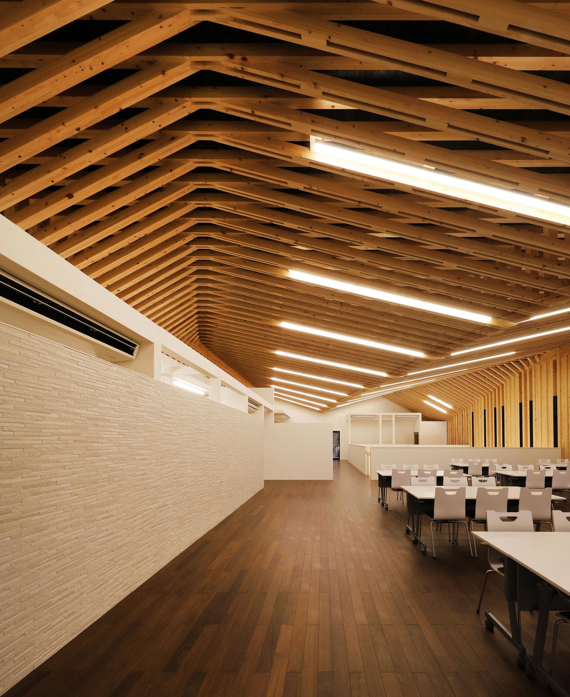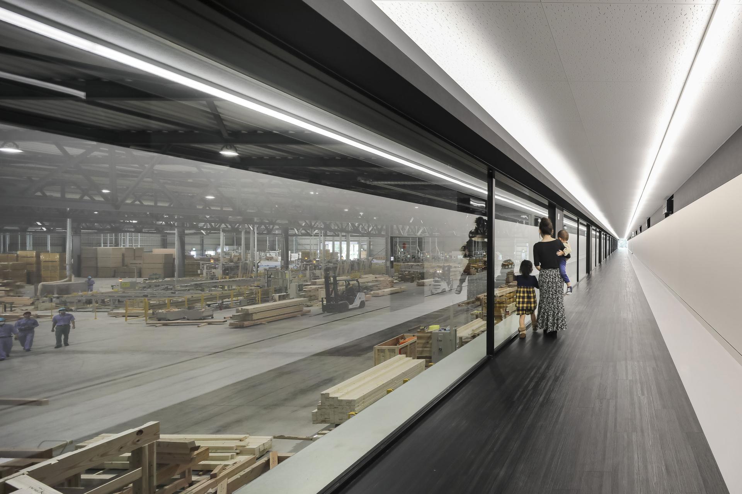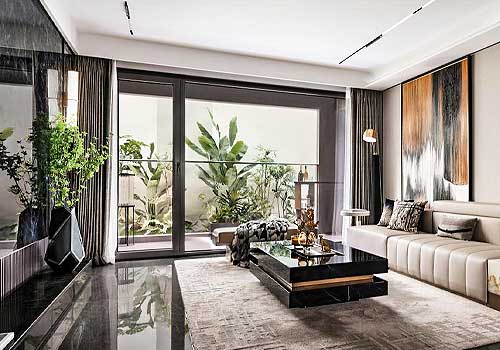2024 | Professional
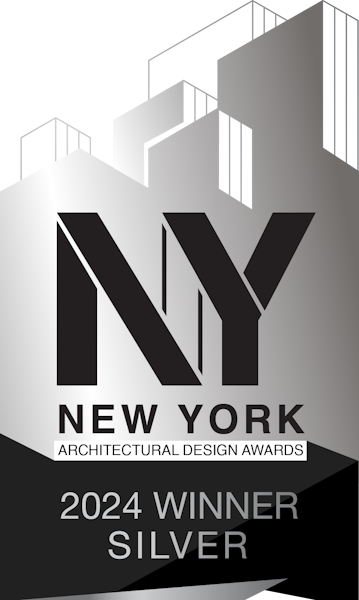
Aida Sekkei Precut Division Ibaraki Factory
Entrant Company
MR STUDIO Co., Ltd. + Aida sekkei Co., Ltd. + KAWADA INDUSTRIES, INC.
Category
Commercial Architecture - Industrial Design & Manufacturing Plants
Client's Name
Aida Sekkei Co., Ltd.
Country / Region
Japan
Aida sekkei Co., Ltd., a frontrunner in traditional Japanese timber construction, has designed a new timber processing plant for precut lumber, crucial for crafting high-quality homes. The plant's design philosophy centers on visualizing the timber processing sequence—highlighting the efficiency and precision in cutting high-grade laminated timber while minimizing waste. This approach reflects the builder’s precut method's excellence through the architectural nuances of both the exterior and interior, thereby encapsulating Aida Sekkei's sophisticated identity and its aspirational vision.
Spanning dimensions of 130 meters by 100 meters by 10 meters, the plant’s design strategically adjusts mass sections to introduce a nuanced spatial contrast, enhancing the layout's simplicity and functionality. This design technique facilitates diverse functionalities, including viewing aisles, truck berths with expansive canopies, and office spaces. The office area, representing the plant's forefront, merges spaciousness with structural ingenuity through the use of scissor trusses constructed from smaller-dimension lumber, complemented by 120mm square Japanese cypress pillars and 30mm thick cedar boards for load-bearing walls. These wooden elements, left exposed, double as a showcase for the builder's precut craftsmanship, akin to a showroom.
A standout feature is the nearly 100-meter-long viewing aisle, ensconced within a wooden shell adorned with random stripes, creating the illusion of floating off the factory's wall. This design element, with its emphasis on acceleration and speed, seeks to evoke Aida Sekkei's dynamic evolution towards the future. Through this project, Aida Sekkei not only highlights its commitment to quality and innovation in timber processing but also affirms its role in shaping the future of traditional Japanese timber construction.
Credits
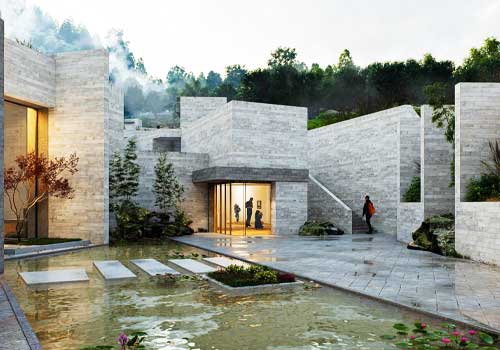
Entrant Company
Guanyu Tao
Category
Cultural Architecture - Museums and Art Galleries

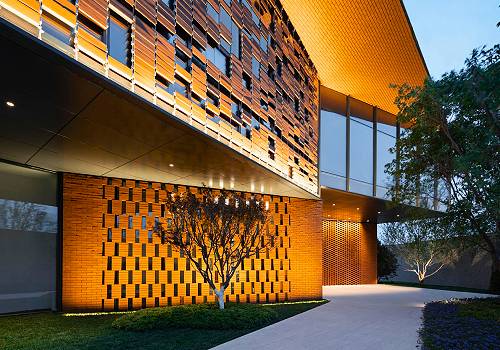
Entrant Company
HZS Design Holding Company Limited
Category
Cultural Architecture - Cultural Centers and Community Halls

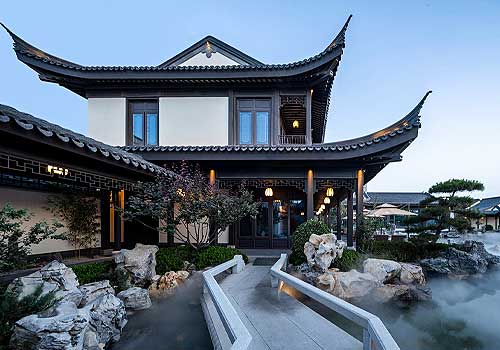
Entrant Company
HANGZHOU GREENTOWN METROPOLITAN ARCHITECTURE DESIGN CO.LTD
Category
Commercial Architecture - Hotels & Resorts

