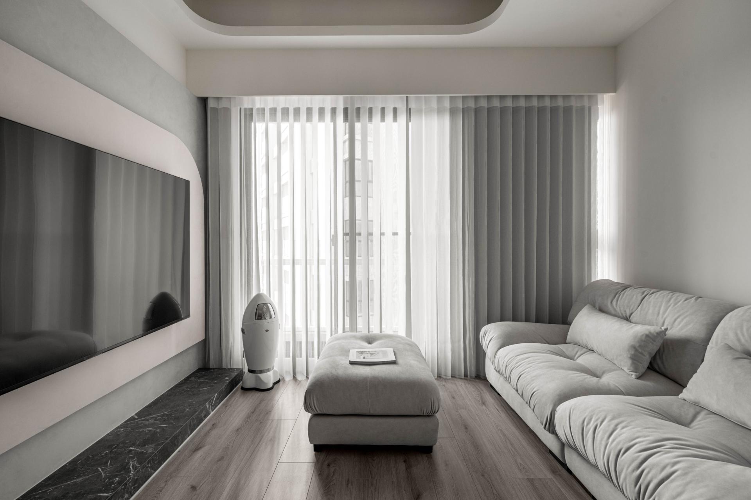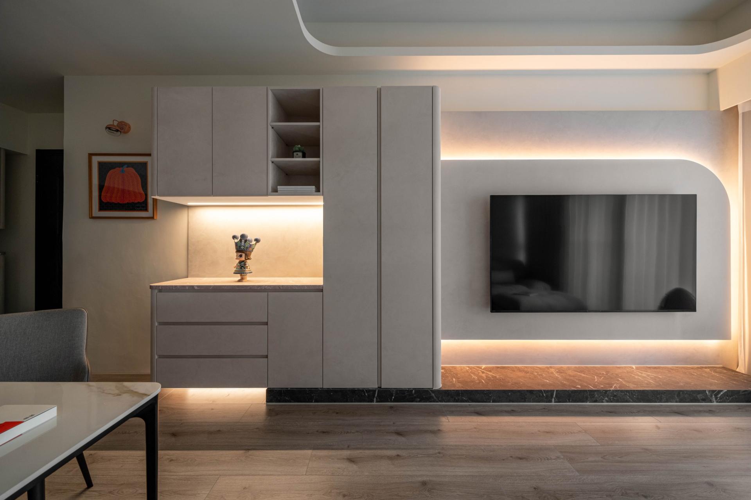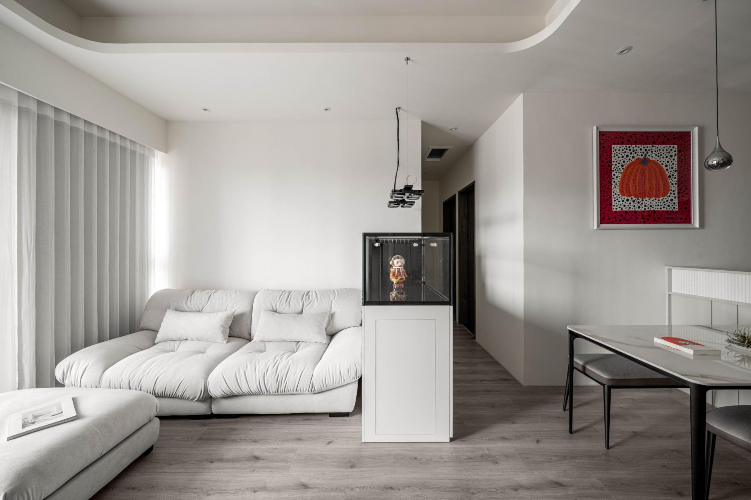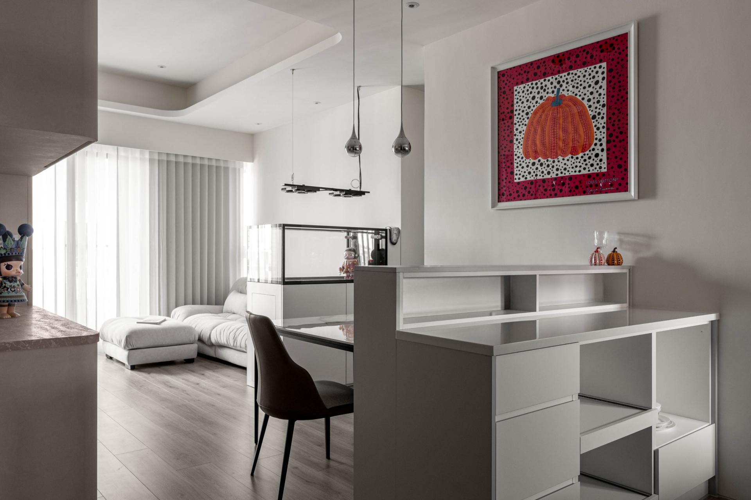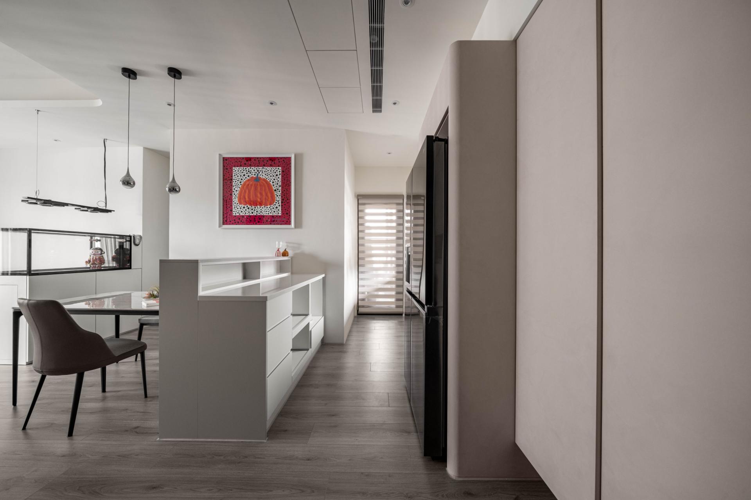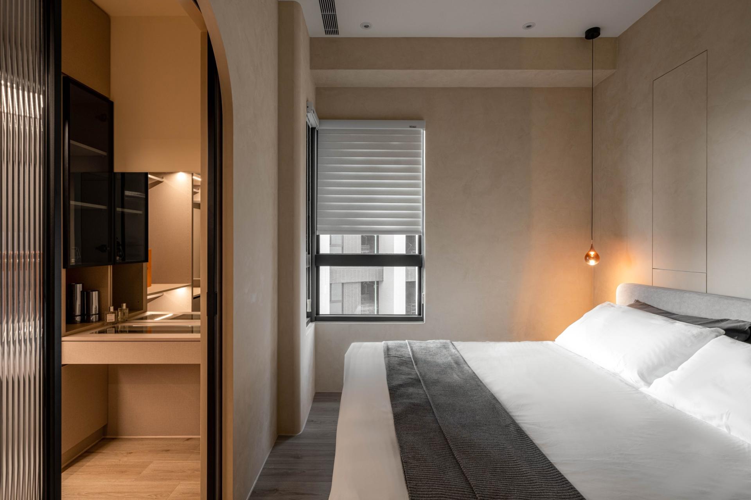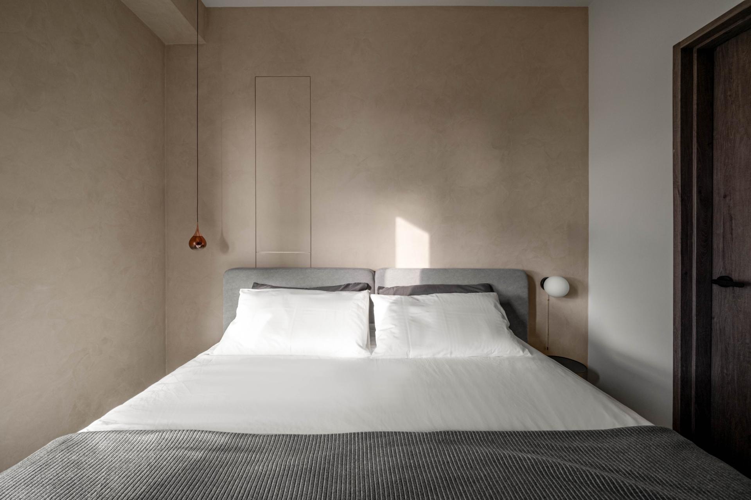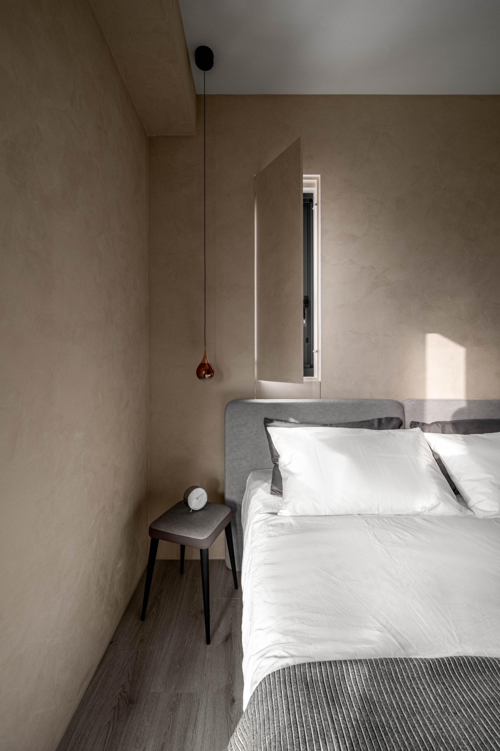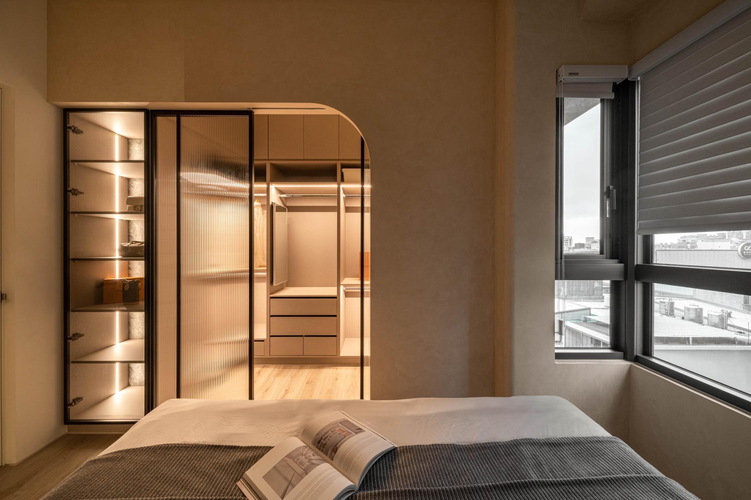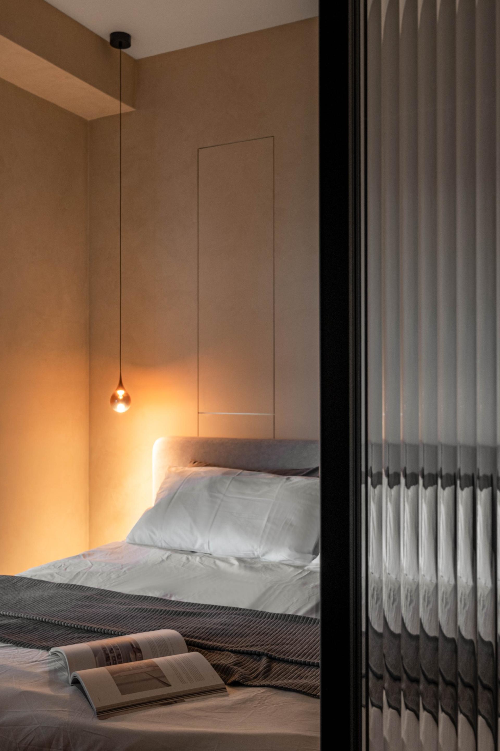2024 | Professional

Cozy life
Entrant Company
Initialday Interior Design
Category
Interior Design - Residential
Client's Name
Country / Region
Taiwan
The abode is blessed with an abundance of natural light. The open layout allows plenty of mellow light to flow through the entire space, making the living room, dining room, and kitchen connected at the same time. The open-concept spaces also allow for more significant interaction and communication between family members. Earthy decor draws inspiration from nature to create serene and cozy living spaces filled with earthy tones, rustic hand-made paints, and sleek arcs, turning a dream home for the homeowners into a reality. Embracing the philosophy of “less is more,” minimalist design seeks to strip away the unnecessary, leaving only the essential elements that truly matter.
The skin-friendly wood flooring offers warm greetings. A hanging shoe cabinet is located under the beam. Meanwhile, a platform in the middle section houses small items, offsetting the rigidity of the volume. Paints in shades of gray reveal the main view. With a multi-layer structure, the thoughtfully designed TV wall breaks away from the flat layout, meanwhile shortening the difference in depth between the cabinets, and also creating a visual extension through the synchronization of the color scheme. The curved edges echo the shape of the ceiling. The dark gray stone countertop on one side serves as the base of the main wall, harmoniously blending with the space and providing the center of gravity. The kitchen island bar creates a sense of division. The delicate linear layout of the splashbacks prevents the volumes from being plain, and outlines the subtle layers. The low cabinets and fish tank in the corridor satisfy the need for storage and provide maximum viewing pleasure.
The bedroom is hand-painted to create a calm and quiet atmosphere. The opening on the headboard wall features a similar material, presenting a simple and pure texture. The transparent sliding glass door in the dressing room can separate spaces physically but not visually, allowing light to enter and casting shadows. The rounded corners balance the rigidity of the iron pieces, exuding a sense of elegance and lightness.
Credits
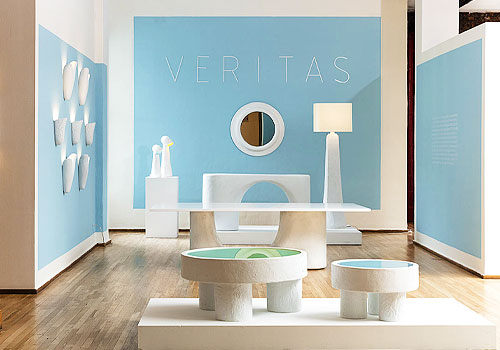
Entrant Company
SheltonMindel
Category
Interior Design - Furniture Design

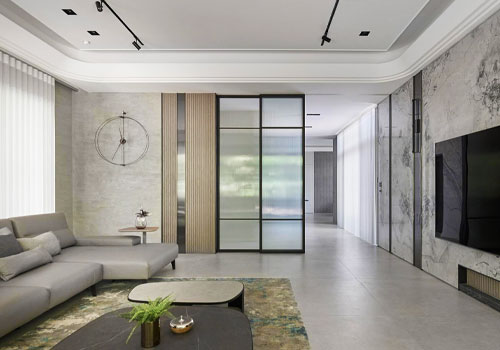
Entrant Company
Professional Group of Design
Category
Interior Design - Residential

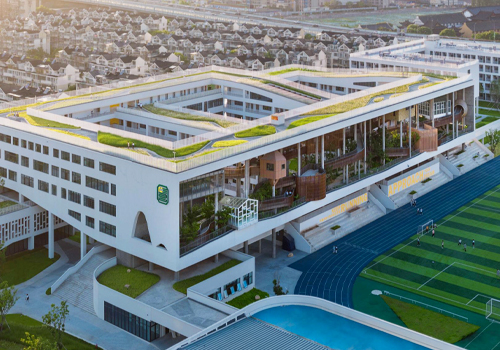
Entrant Company
Approach Design Studio/ZHEJIANG UNIVERSITY OF TECHNOLOGY ENGINEERING DESIGN GROUP CO.,LTD
Category
Institutional Architecture - Schools and Universities

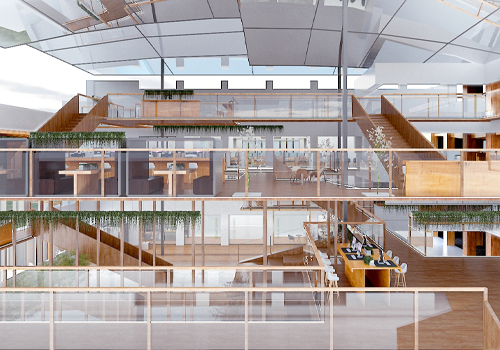
Entrant Company
Tokyo Zokei University
Category
Student Design - Interior Design

