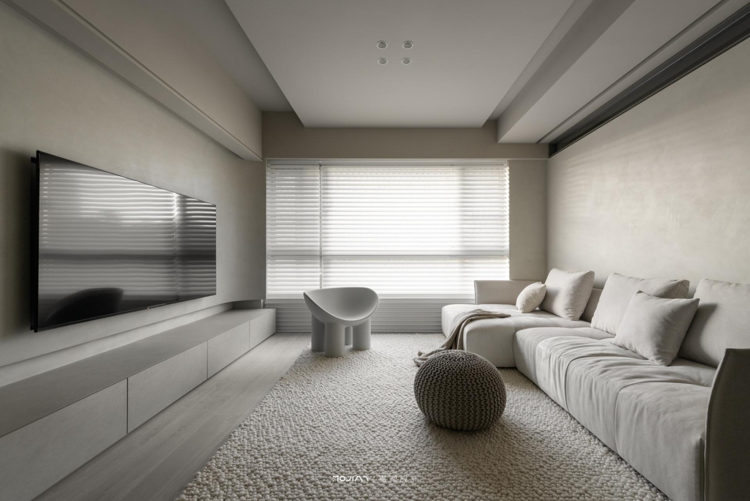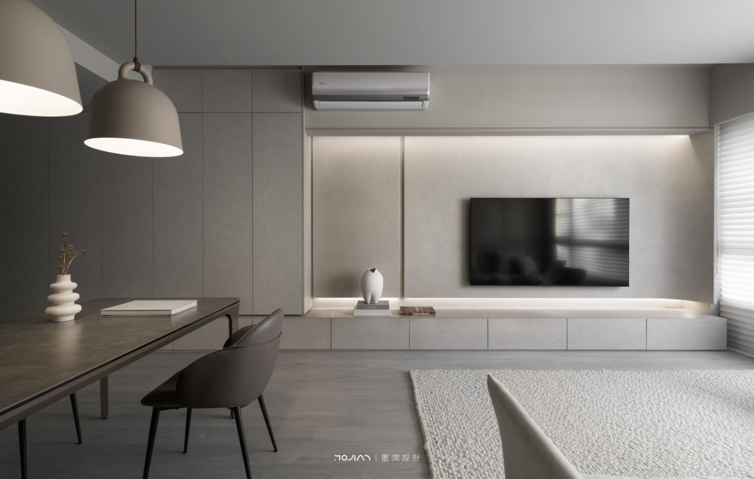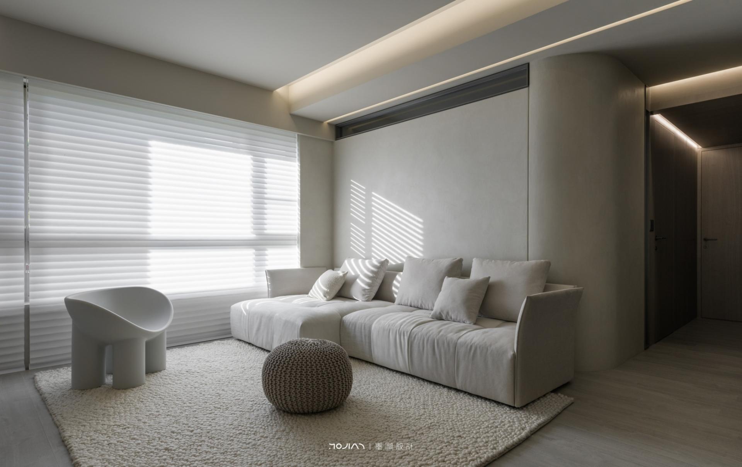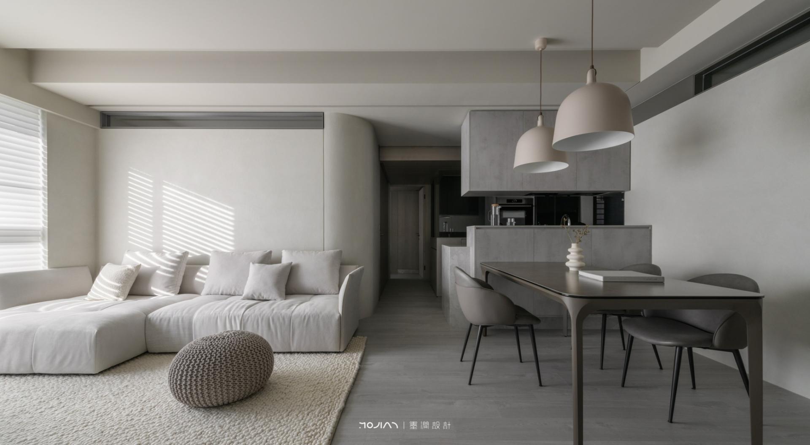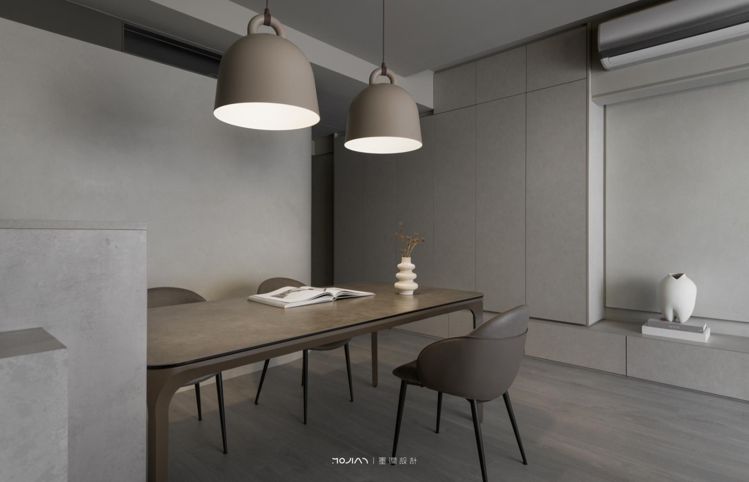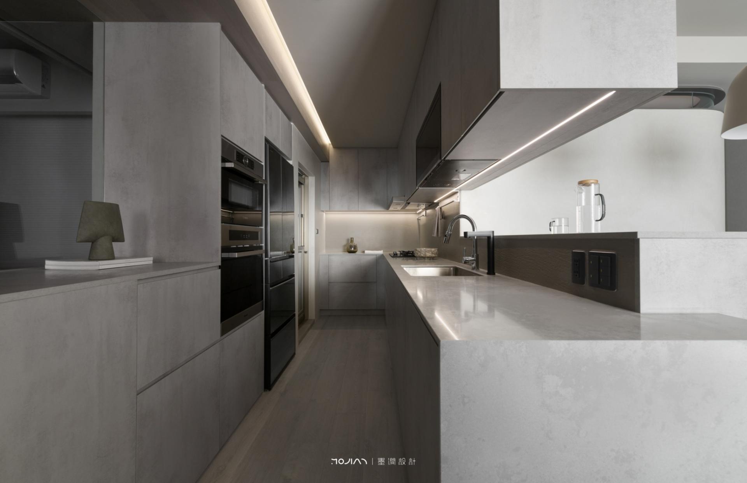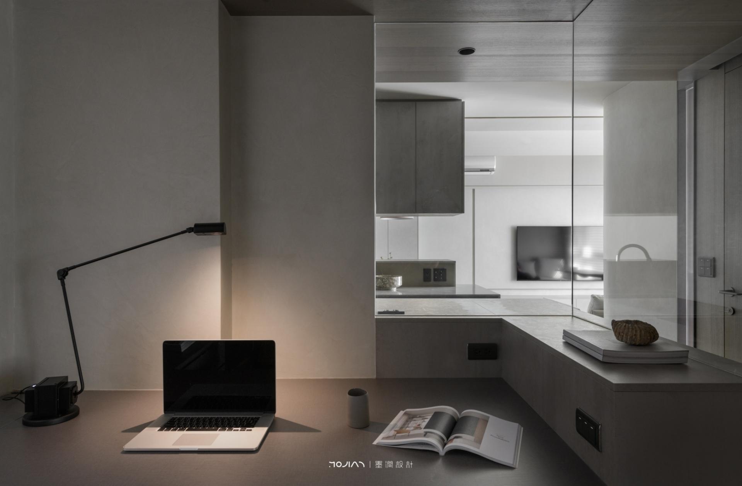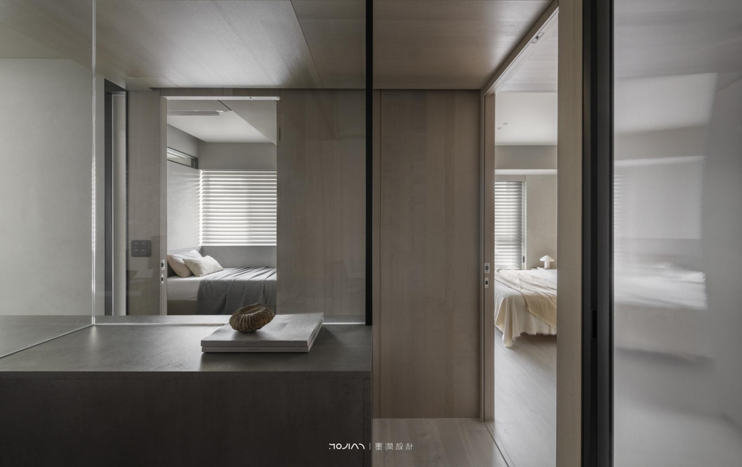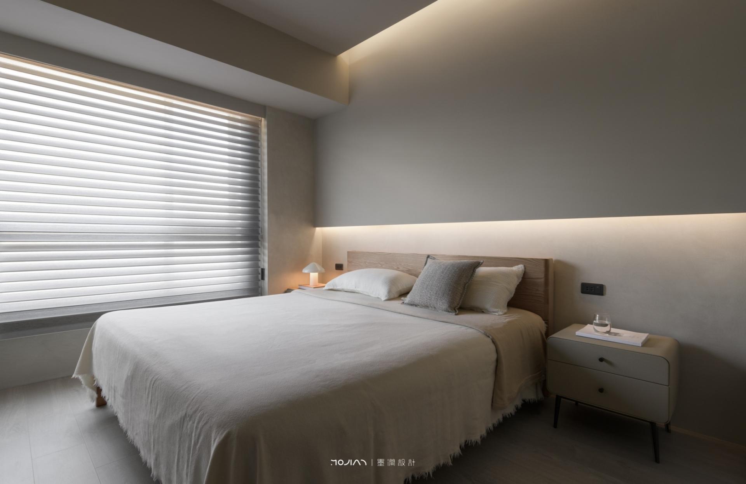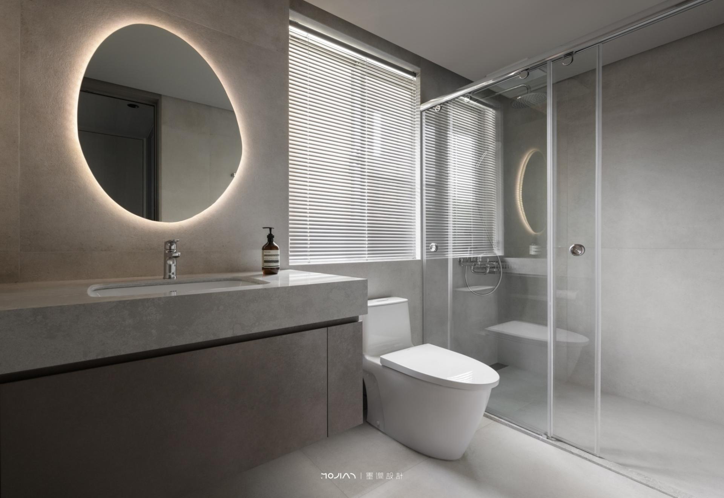2024 | Professional
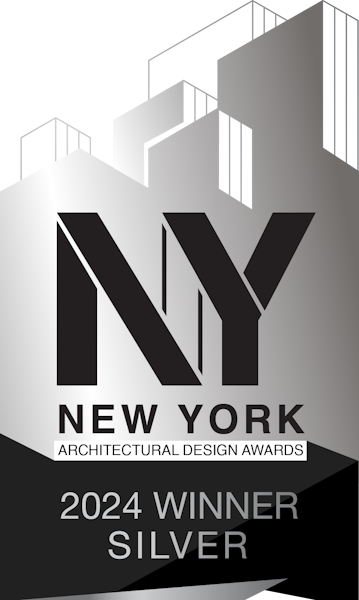
Nude Tones
Entrant Company
Mo Jian Design
Category
Interior Design - Residential
Client's Name
Country / Region
Taiwan
The wabi-sabi style brings a sense of simplicity and unadorned beauty back to the space. Mineral coatings, indirect lighting and gray-toned panels ooze a serene atmosphere, turning the space into a cozy retreat for a family of three. Due to the fragmentation in the initial floor plan, a carefully crafted open layout that houses a living and dining room combo and a kitchen can strengthen the interaction in the public area, while the study room is partitioned by a light glass screen, which preserves the independence and at the same time encourages interaction and bonding.
On the monotonous TV wall, there are three different layers for the top, middle, and bottom. These subtle layers add beauty and interest to a space without overwhelming it. The facade at the middle creates a focal point through a slender groove and curved edges, creating a sense of balance between divergence and convergence. The lighting fixture creates a subtle glow at the junction to enhance the tranquil atmosphere and nurture a sense of calm. The structural beam spans above the sofa, while the strip lights weaken the compressive volumes. A long window is embedded at the junction of the partition wall and the ceiling, allowing the secondary bedroom at the rear to have a transparent and extended view, offsetting the sense of rigidity and an enclosed feeling.
An open kitchen allows for seamless interaction between family members, making it ideal for connectivity and communication while cooking. The storage cabinets that store all kinds of appliances are arranged according to the homeowner's lifestyle to further enhance the sense of simplicity and neatness. At the back of the kitchen, a well-thought-out L-shaped glass separates the study room and kitchen physically but not visually. Being transparent, the glass not only maintains privacy but also visually expands a space, helping to create contiguous open spaces that foster communication and interaction among family members.
Credits
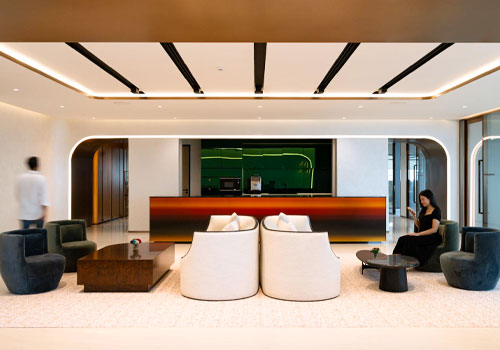
Entrant Company
dwp | design worldwide partnership
Category
Interior Design - Office

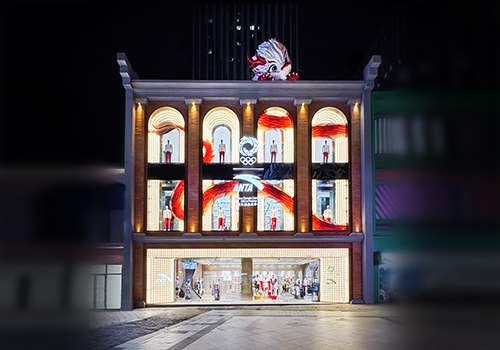
Entrant Company
Anta (China) Co., Ltd
Category
Interior Design - Retails, Shops, Department Stores & Mall

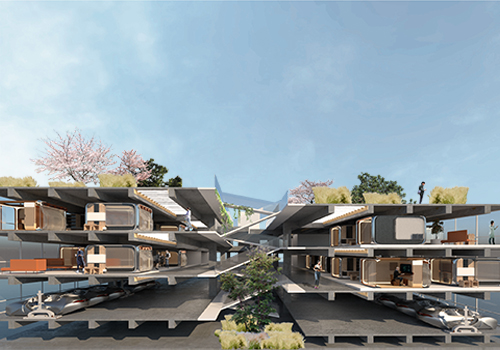
Entrant Company
Zhen Li
Category
Interior Design - Mix Use Building: Residential & Commercial

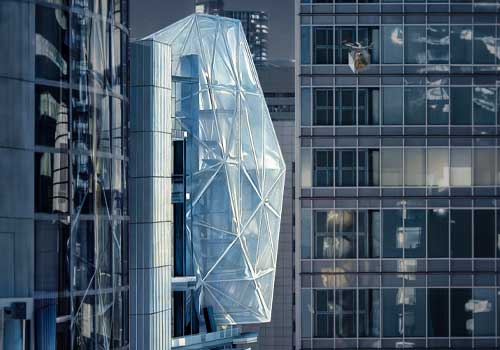
Entrant Company
Weiyu Xu
Category
Conceptual Design - Conceptual Design / Other__

