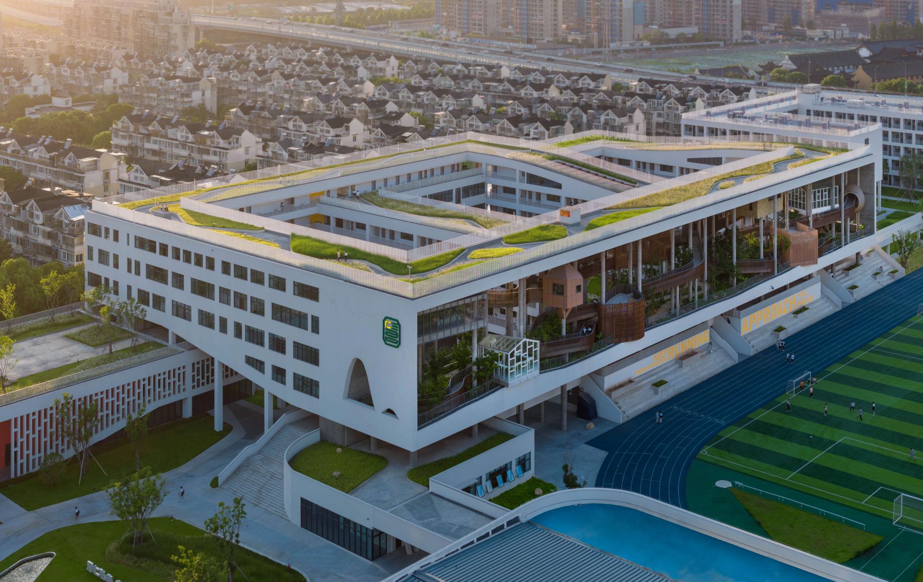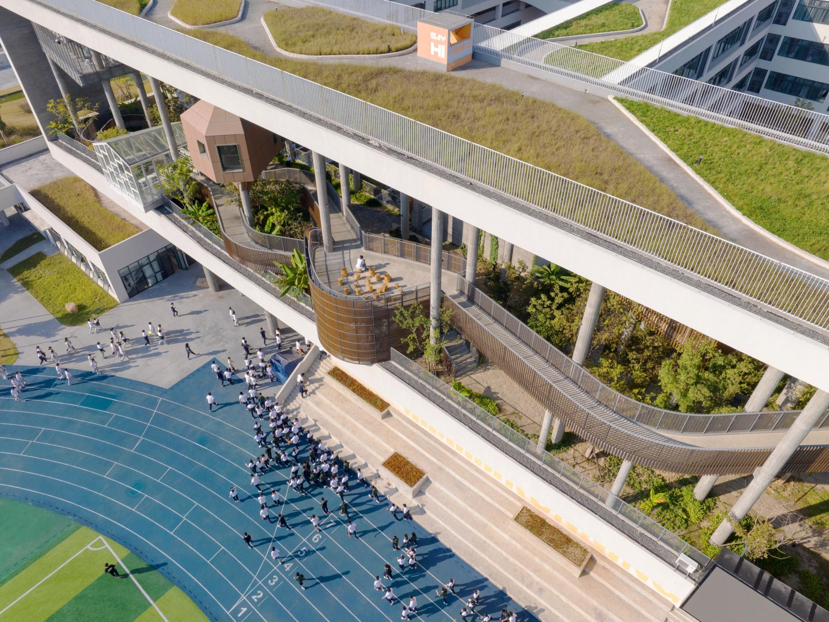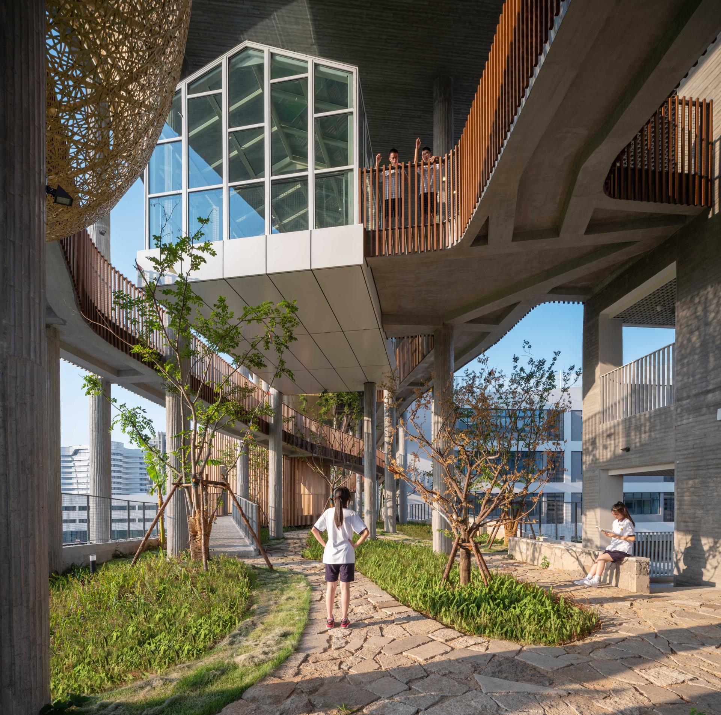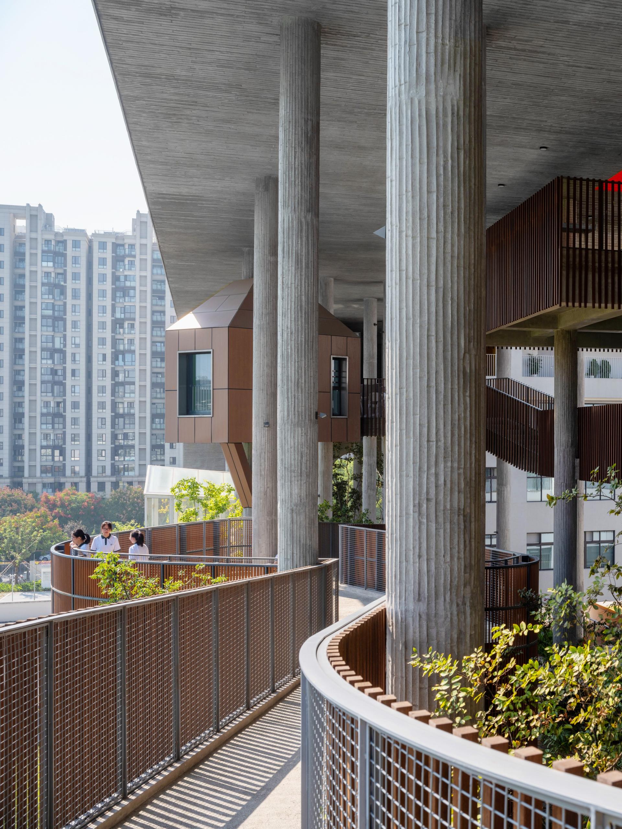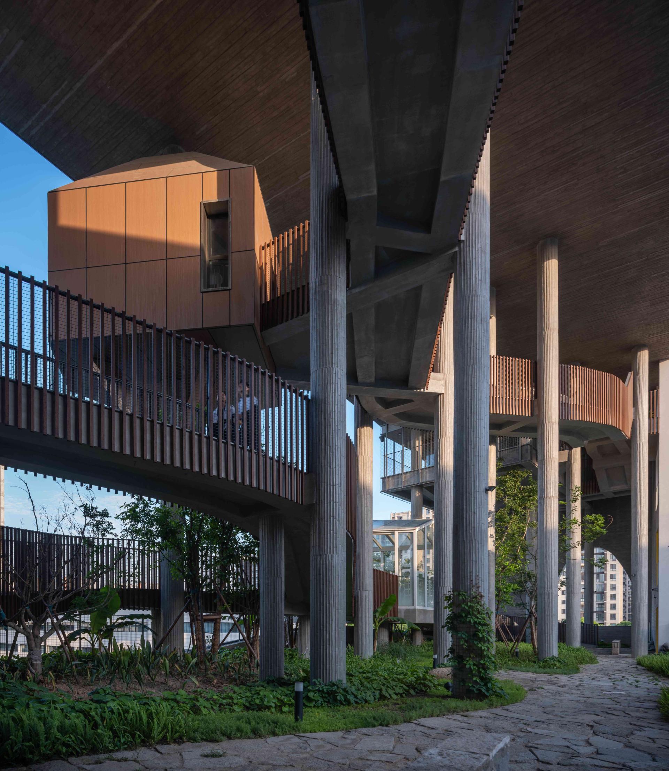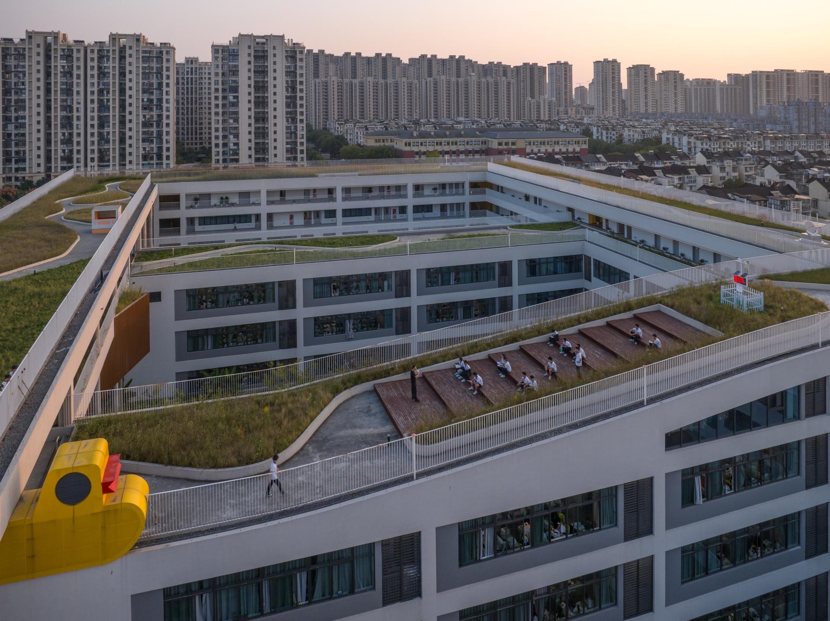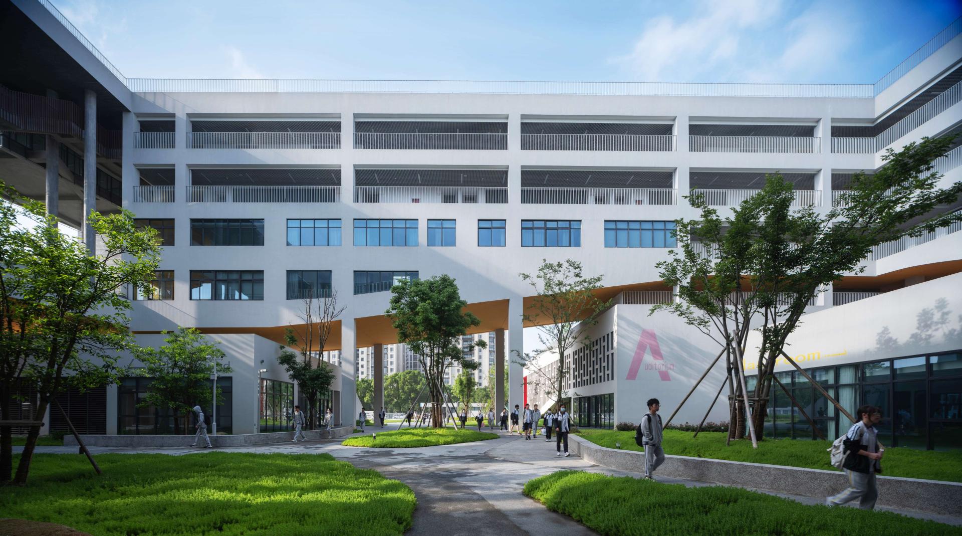2024 | Professional

Huizhen high school
Entrant Company
Approach Design Studio/ZHEJIANG UNIVERSITY OF TECHNOLOGY ENGINEERING DESIGN GROUP CO.,LTD
Category
Institutional Architecture - Schools and Universities
Client's Name
Huizhen high school
Country / Region
China
Reflectionon the Teaching Model of“Efficiency First ”Under the “Efficiency First”Teaching Model Explore a campus that can 'waste time’.We firmly believe that"wasting time" mindfully is the best way for adolescent students to release stress, adjust their body and mind, and discover beauty!The separate the concept of“school”and“campus”,redistribute “efficiency” on the basis of constant total space efficiency We make the “school” responsible for teaching, being as “compact and efficient” as possible thus allowing “campus” to partially become “low efficient” or even “inefficient” ,Being a place where students can “waste time”mindfully.
By “condensing”the teaching space, We have freed up a “floating forest” in the direction where the teaching building faces the morning sun, A space that does not resemble an image of a school.Students can quickly arrive to this “forest” after class, to a piece of primitive nature where they can temporarily escape from the burden of school.We also try to make some classrooms not to follow the strict norms, by“hanging”them in each corner of the forest in free form, so that the classrooms are no longer .considered as neatly arranged“machines”and classes within them can be full of adventures.The paths between classrooms are no longer ”the shortest straight line between two points“, they presents a state of “growth and spreading”Meandering like the“gallery roads” in the forest,the paths ease time and stress for the passerby.The “condensed”teaching buildings also “vacate” the ground,Let the ground no longer be a “fragment” separated by the buildings, instead become a “street” where students can roam freely throughout the campus.The tightly connected teaching buildings naturally form a continuous undulating roof, providing students with a massive-scale rooftop strolling park,Use the gentle slope of the roof to set up an open-air lecture hall, so that classes can also be conveyed on the roof The sky is the limit, with limitless imagination.
Credits
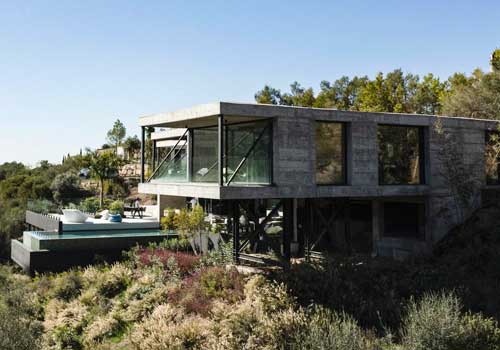
Entrant Company
Flow 81 Architecture Lab. S.L.
Category
Residential Architecture - Luxury Residences

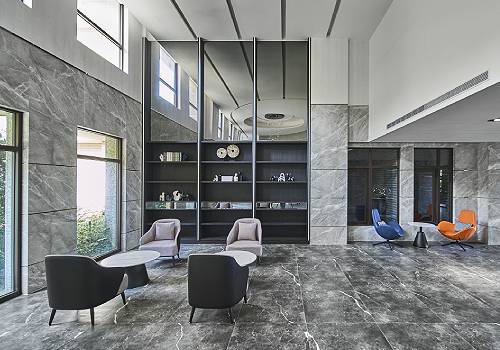
Entrant Company
Original Color International Fashion Co., Ltd.
Category
Interior Design - Recreation Spaces


Entrant Company
POWERCHINA BEIJING ENGINEERING CORPORATION LIMITED
Category
Commercial Architecture - Office Buildings and Complexes


Entrant Company
GENESIS PLANNERS PVT LTD
Category
Residential Architecture - Multi-Family and Apartment Buildings

