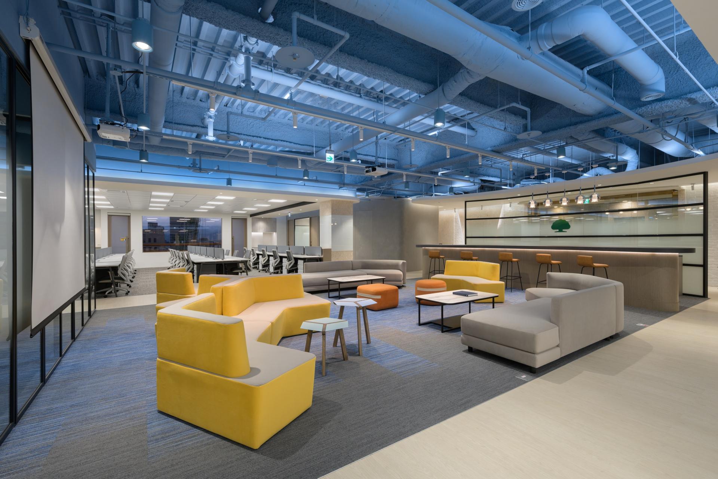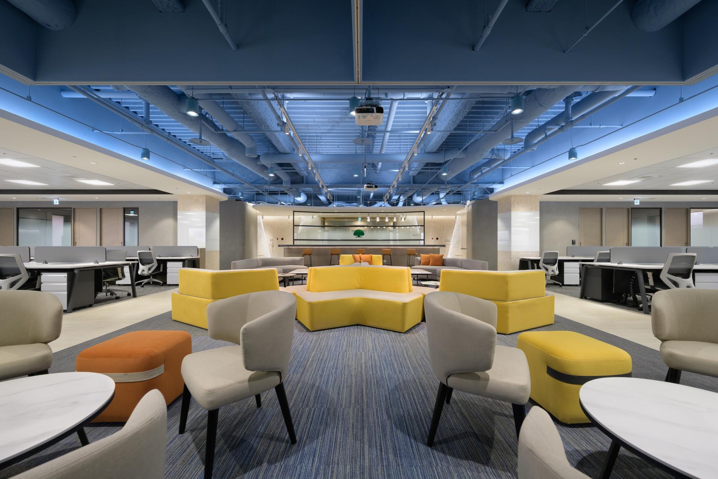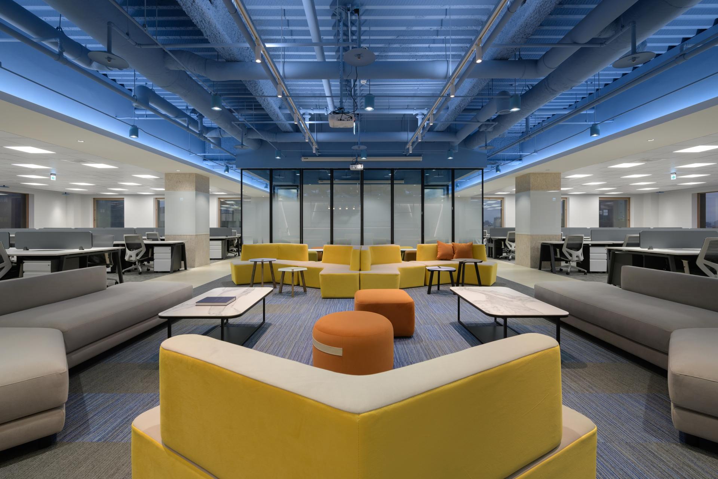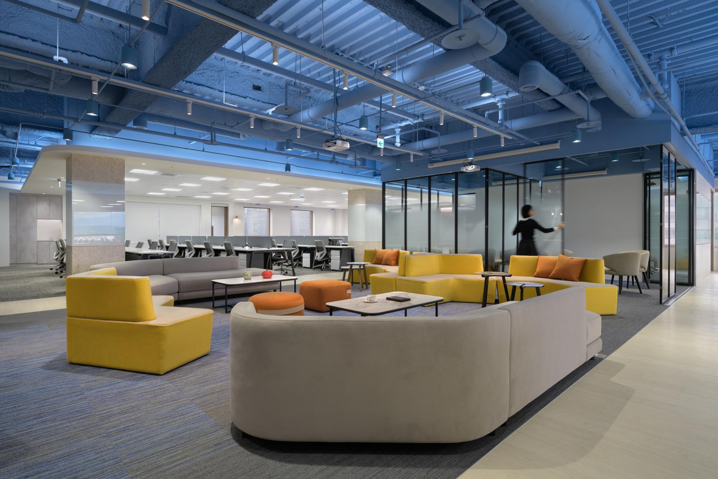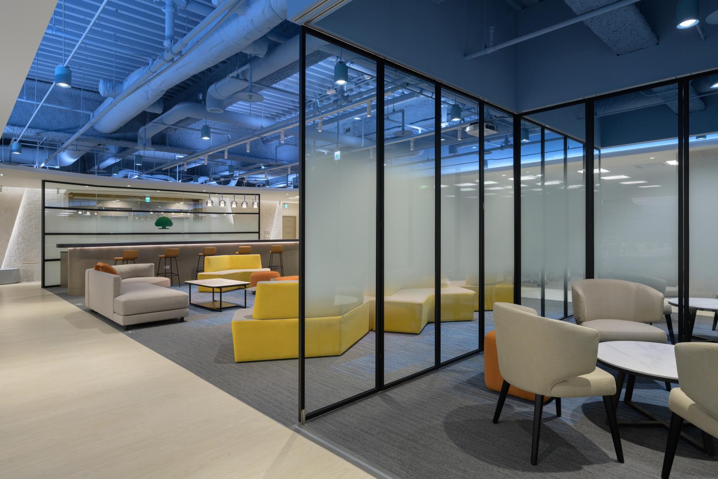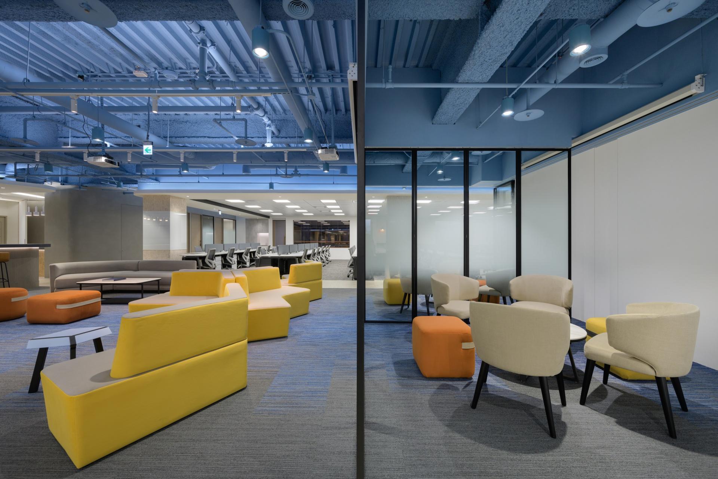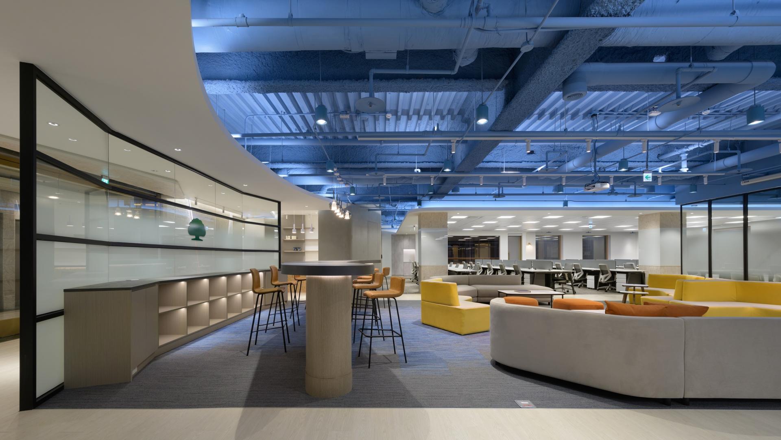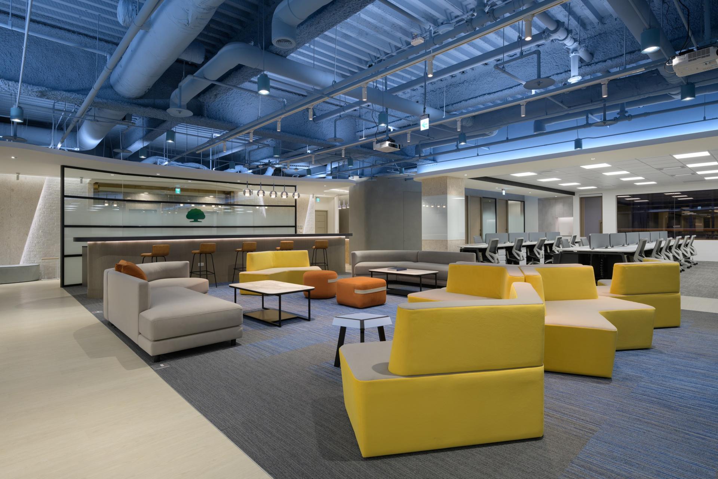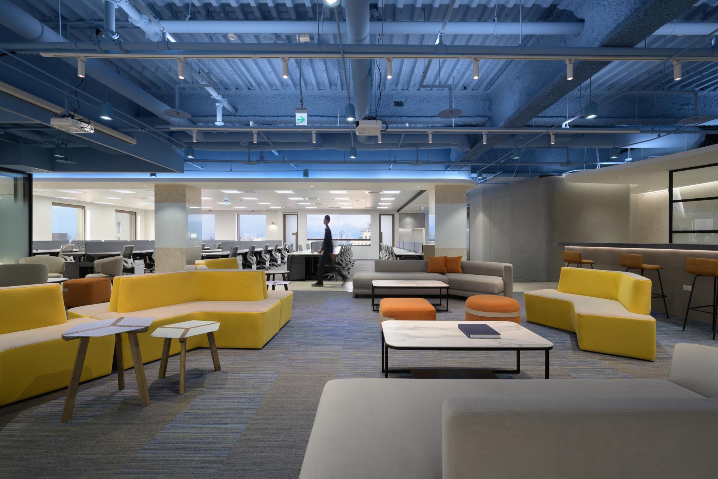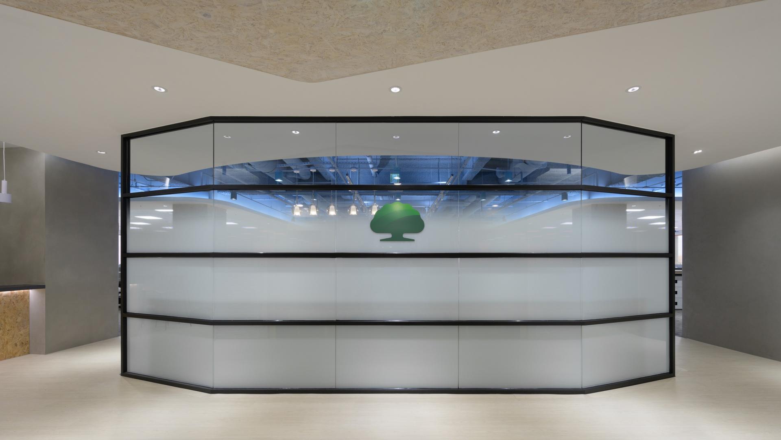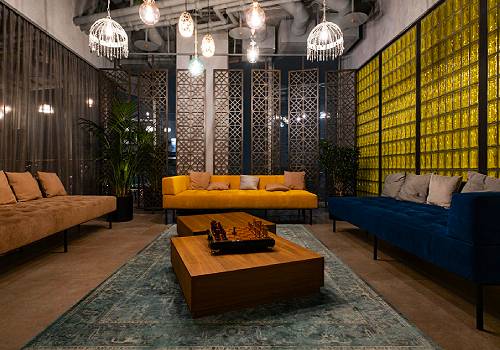2024 | Professional
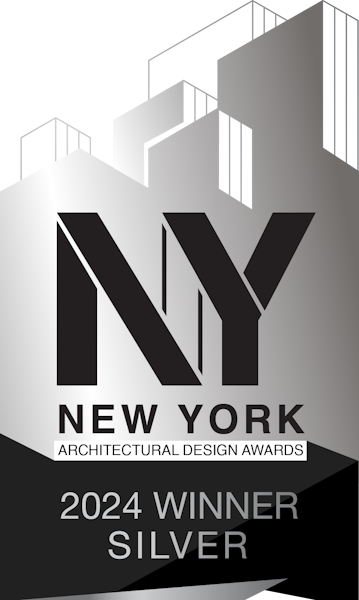
Cathay Securities Corporation
Entrant Company
Mode On Design
Category
Interior Design - Office
Client's Name
Country / Region
Taiwan
As the digital technology development center of the insurance company, it combines the classic elements of industrial style, such as metal pieces, track lights and air ducts, and creates diverse looks with a neat and modern style as the main theme. Highly saturated sofas in complementary colors along with earthy-colored chairs inject a sense of warmth into the cold frame and balance the overly rigid and cold tones.
To overturn the stereotype of a stressful and stiff office, the central multi-functional area features a serene ocean blue canopy, while keeping the original structure and the unconcealed pipes. The unadorned rusticity contrasts strongly with the vertical clean-cut lines, creating tensions and layers in the compact environment.
In the transparent layout, an open sofa area is in the center of the traffic flow, which cleverly separates two sides of the office area and creates an invisible boundary between spaces. In front of the sofa area is a bar area, while a projection area locates behind it. By introducing the concept of "stage effect", the seemingly fragmented areas can be integrated by the projection screen. The sofa area not only is an area for team members to share their ideas, but also serves as the core for employees to have lunch and chat with each, which naturally strengthens the bond among them. With sharing as the design concept, the seating area serves a variety of functions. Without fixed partitions on the long tables, the number of seats is increased. Moreover, it allows employees to choose their seat according to their preferences and needs. With movable partitions in the middle, it provides the right amount of privacy.
As a screen at the entrance, sandblasted glass adds privacy and allows light to enter without casting shadows. On both sides, dual traffic flows offer ample space for walking. The ceiling follows the angle of the screen, and the symmetrical curvature of the arc extends the visual line, releasing a generous and unobstructed depth of view.
Credits
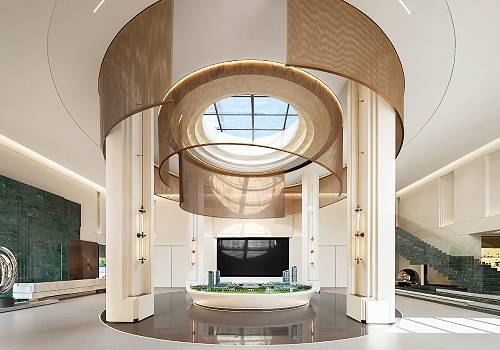
Entrant Company
CLV.DESIGN
Category
Interior Design - Service Centre

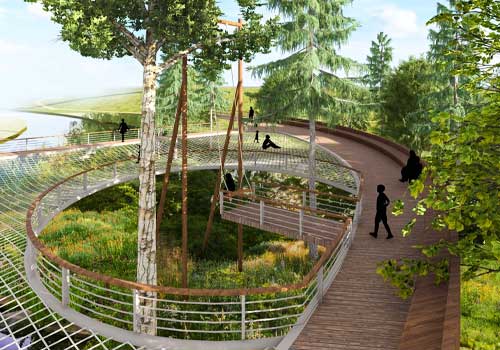
Entrant Company
Yue Hu
Category
Landscape Architecture - Landscape Architecture / Other___

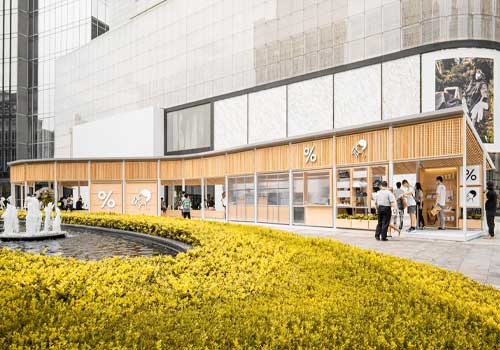
Entrant Company
Extended Play Lab
Category
Commercial Architecture - Pop-Ups & Temporary

