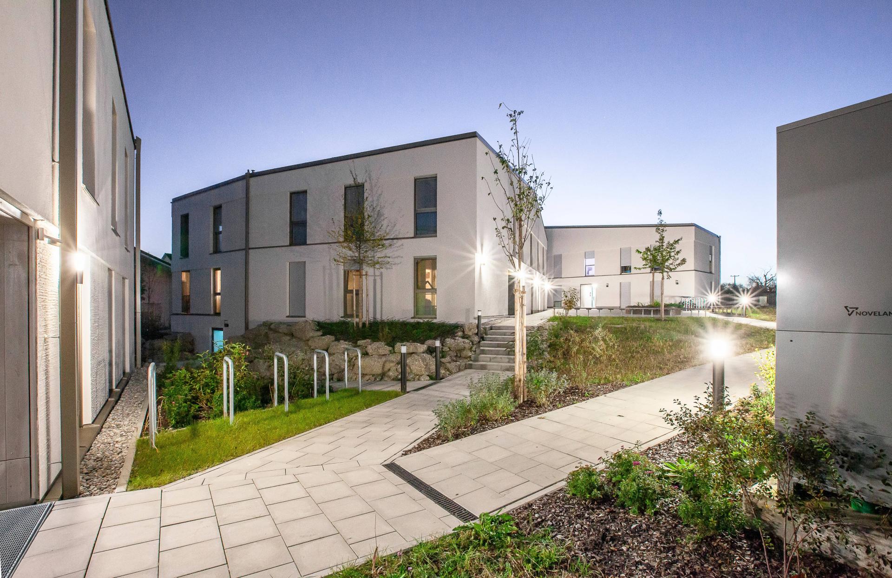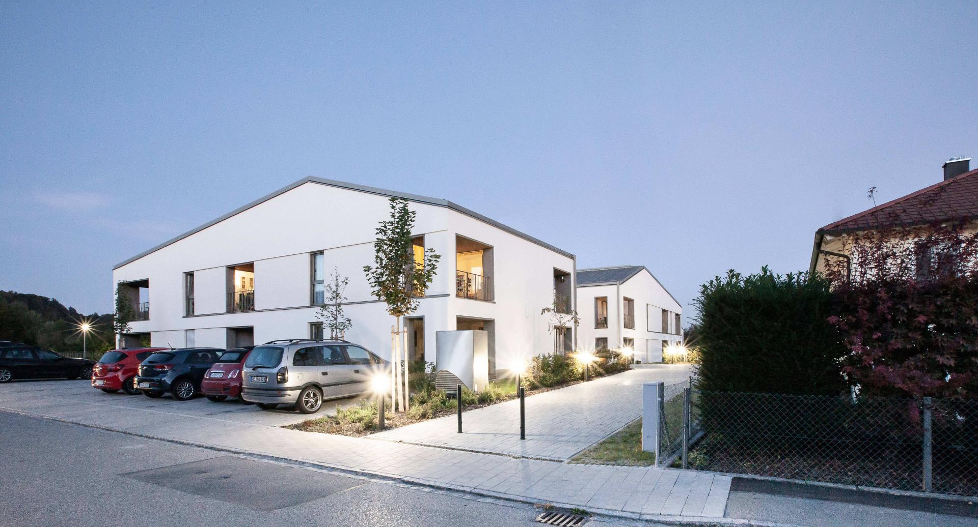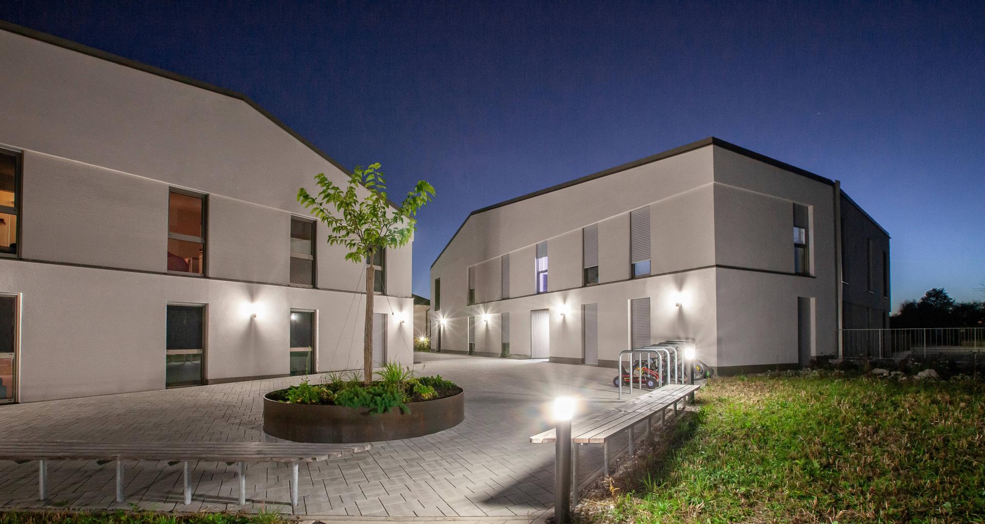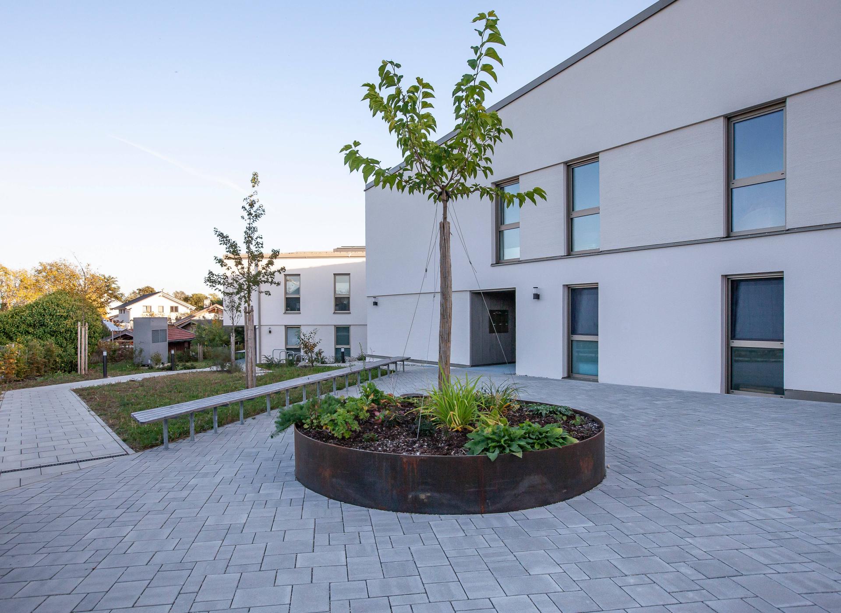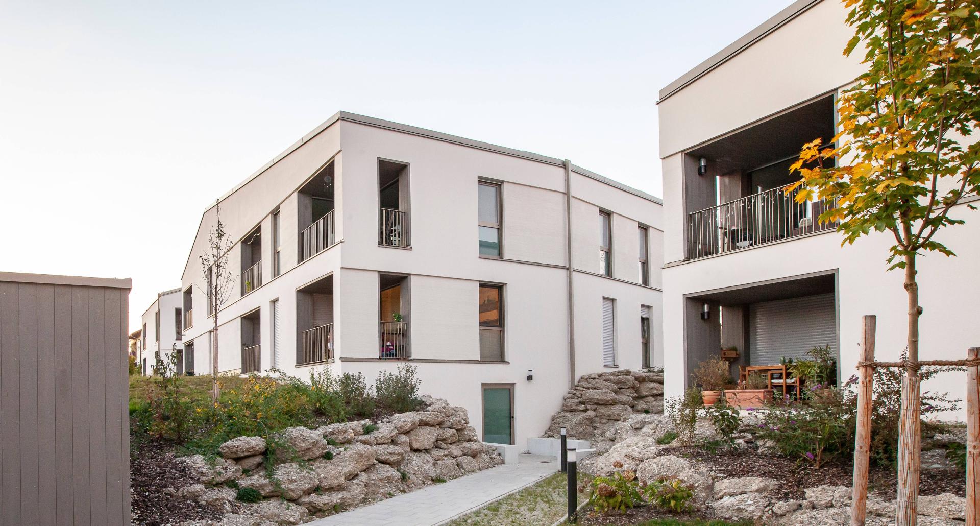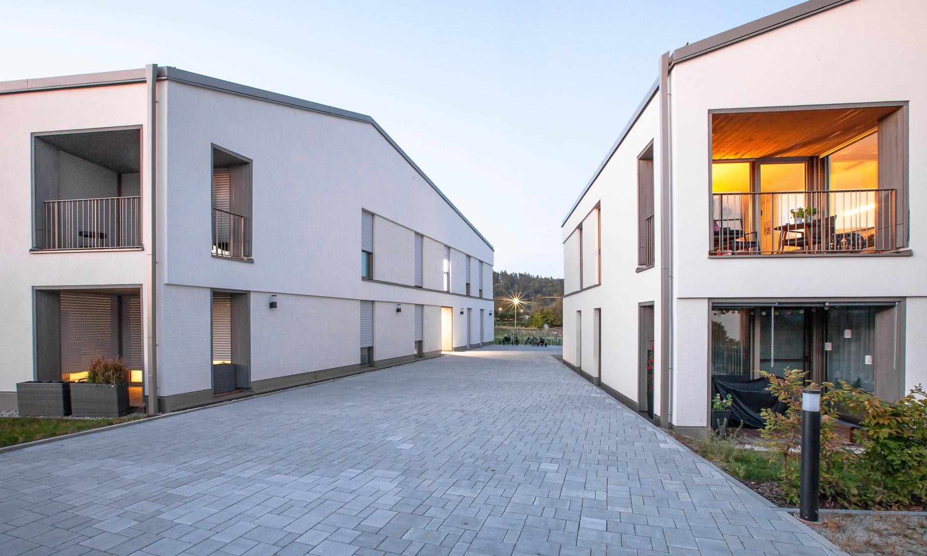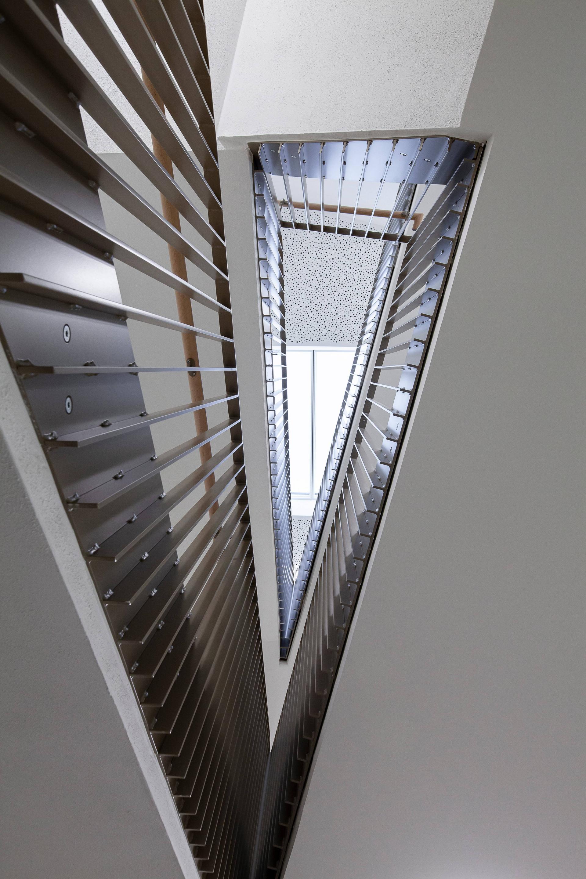2024 | Professional
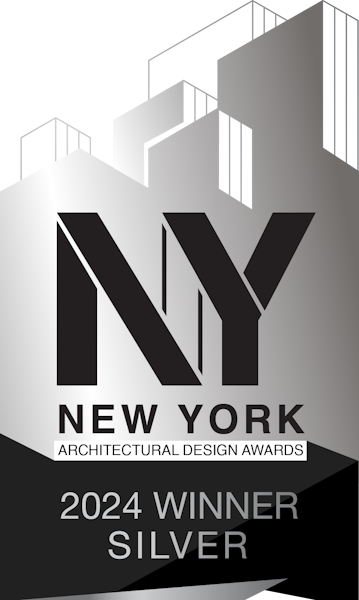
Kronberg 74
Entrant Company
ROBERT MAIER ARCHITEKTEN
Category
Residential Architecture - Affordable Housing
Client's Name
Kommunale Wohnbau GmbH
Country / Region
Germany
The municipality of Winhöring was able to buy the built-up area of a former joinery, which was located in the middle of a residential area, and planned the construction of a subsidised housing complex with 20 residential units and an underground car park with its own municipal housing association.
The development of the gap in the plot will consist of three individual buildings, which will be orientated towards the development grain of the surrounding buildings. Topographically, the original state of the terrain will be restored and the buildings will be gently stepped into the terrain, embedded in the slope. The three buildings are grouped around a shared car-free playground.
The buildings are given an orthogonal basic structure, from which a pentagonal basic structure is created by widening the stairwell center. The expansion creates open spaces that are reminiscent of the irregular spatial structures of grown villages. The roof landscape with its flat, irregular pitched roofs creates a tension on the facade surfaces resulting from the polygonal building structure. The interiors are given a restrained colour scheme, which is based on the basic tones of the exterior design.
Credits
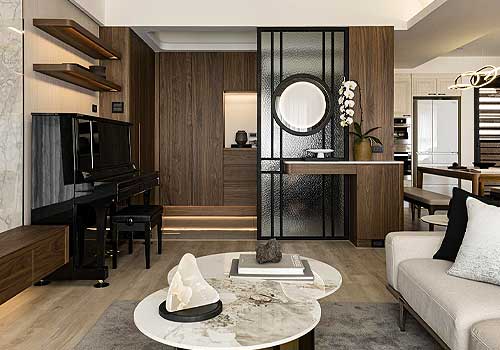
Entrant Company
D.F. Design & Deco
Category
Interior Design - Residential

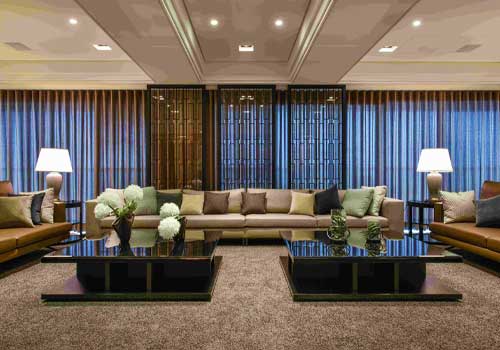
Entrant Company
CHENG SHENG INTERIOR DESIGN
Category
Interior Design - Residential

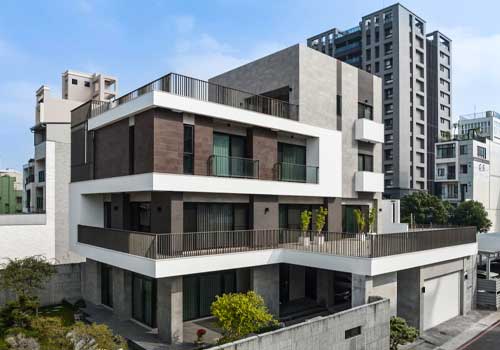
Entrant Company
Jhu Jyu Interior Design
Category
Residential Architecture - Single-Family Homes

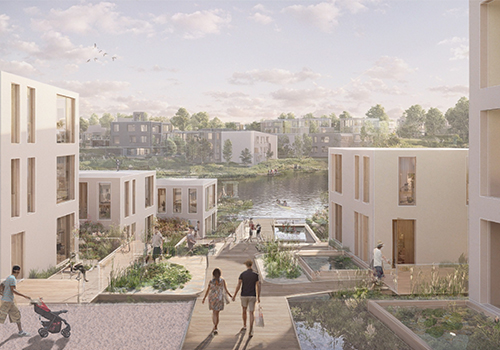
Entrant Company
YUHAN ZHANG & JIAMING GU
Category
Urban Design and Planning - Waterfront and Coastal Development

