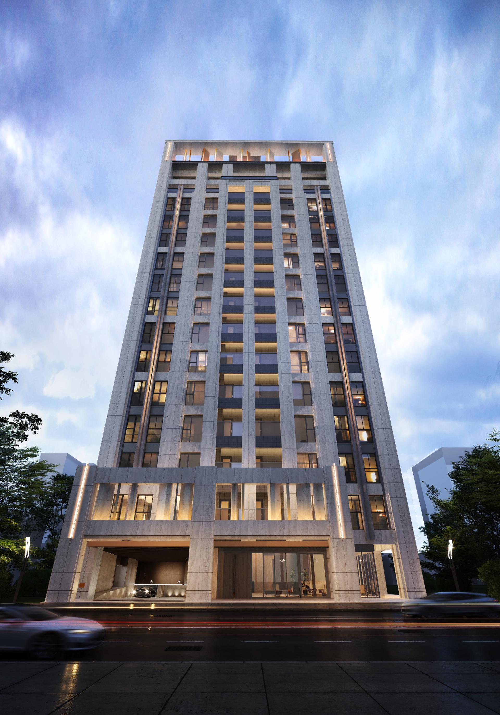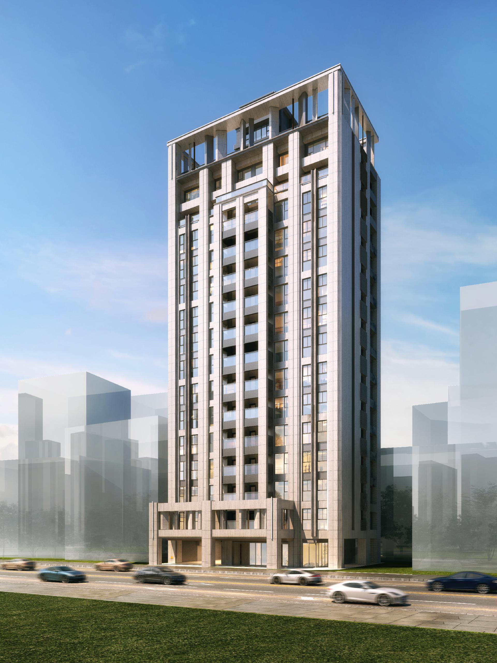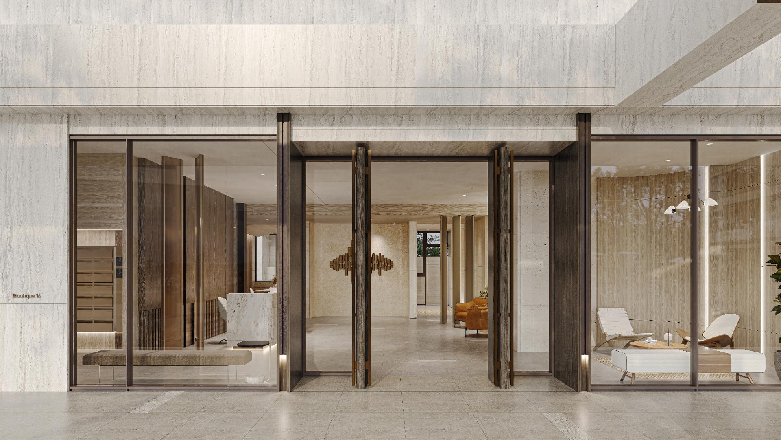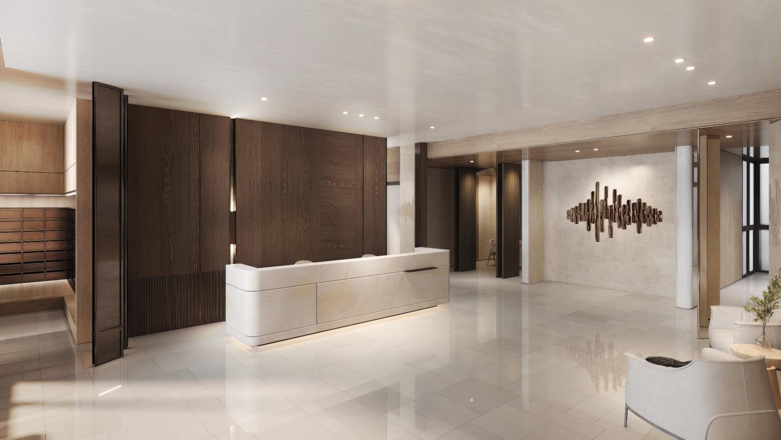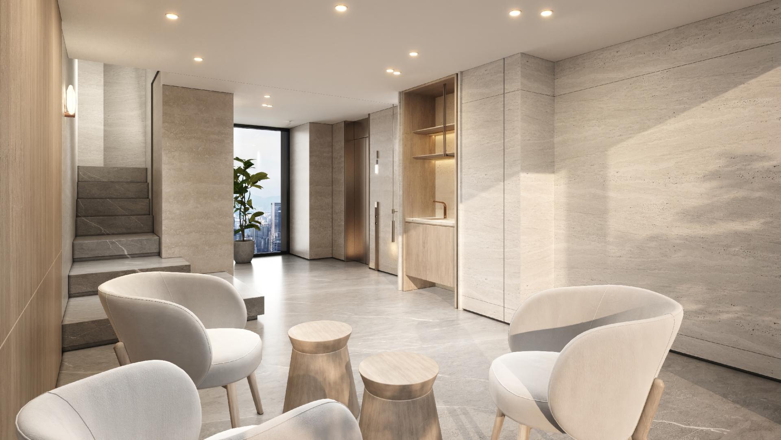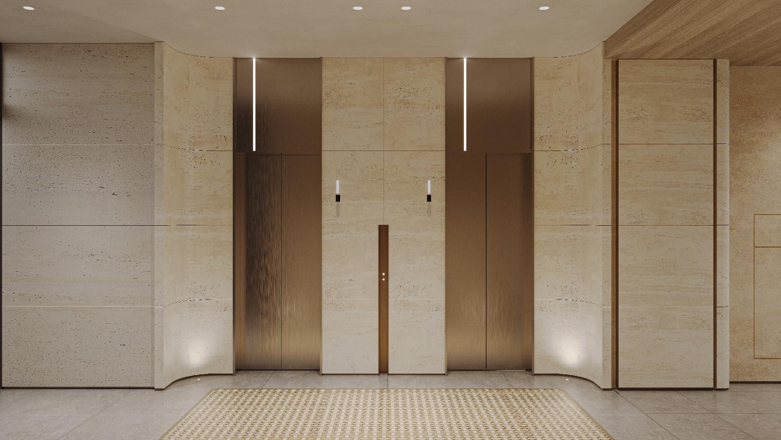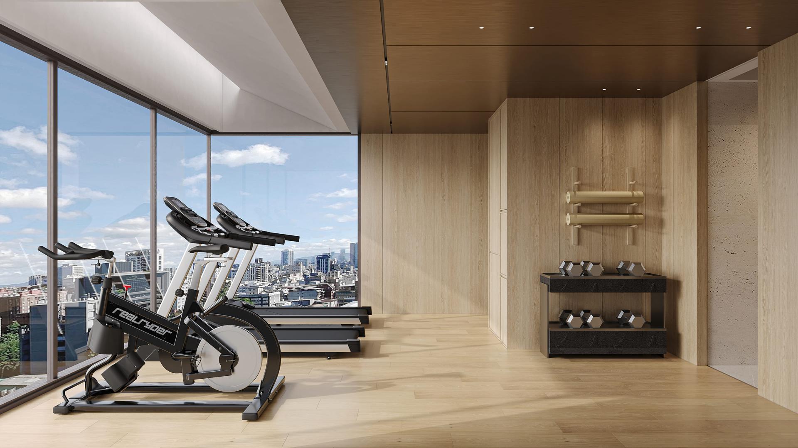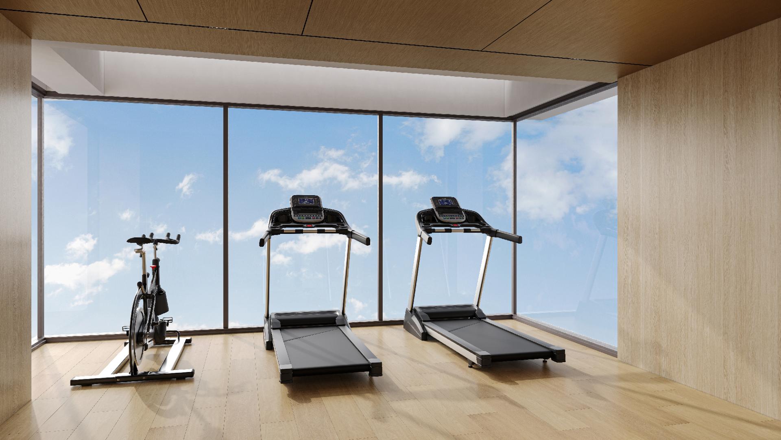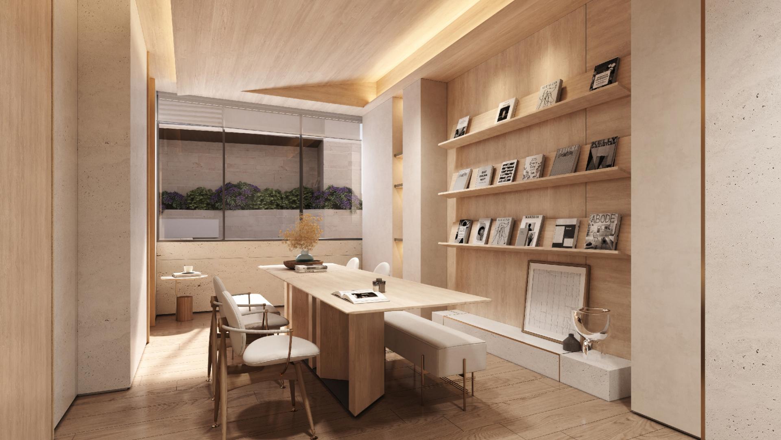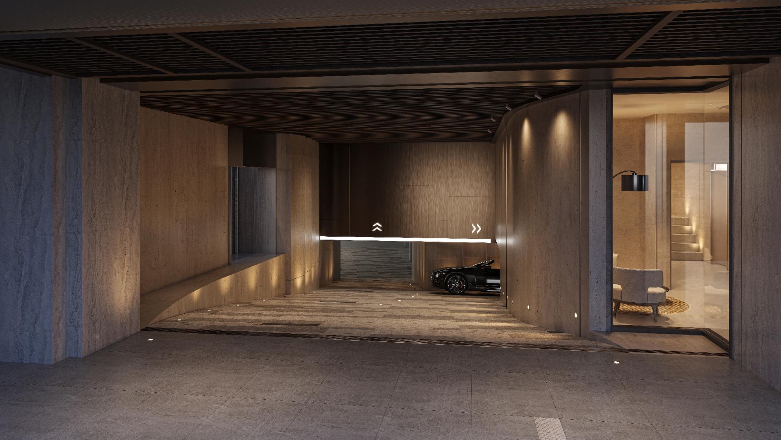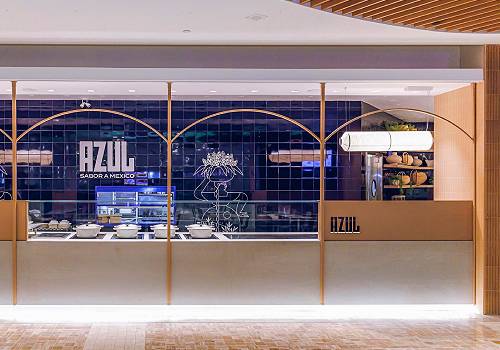2024 | Professional
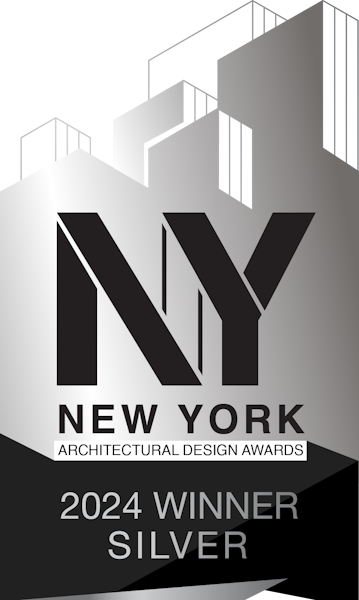
Unwinding in Stillness
Entrant Company
Muyi Creation
Category
Residential Architecture - Multi-Family and Apartment Buildings
Client's Name
PARK CEDAR
Country / Region
Taiwan
Located in the heart of the bustling city, this boutique apartment offers a luxurious retreat for those seeking respite from the fast-paced urban life. The designers have seamlessly blended modern minimalist design with classical elements, resulting in an elegant yet functional living space. Careful attention has been paid to the common areas, which are thoughtfully designed to offer both versatility and openness, creating a unique living experience. Amidst the hustle and bustle of the city, this apartment stands as a serene sanctuary, inviting residents to savor the peace and serenity of a truly beautiful living space.
The building's exterior embraces a contemporary minimalist design, characterized by its sleek lines and sophisticated aesthetic. It boasts a combination of beige-grey stone, dark aluminum window frames, and matte metal embellishments, meticulously crafted to exude a sense of European elegance while imparting a slender and graceful appearance to the entire structure. Furthermore, the concept of “intertwining” is ingeniously incorporated, employing a staggered and superimposed technique to artfully showcase the French lattice windows, thereby sculpting the building's facade into an intricate lattice work, which evokes a refined, stylish, and elegant ambiance.
Upon entering the lobby, one is immediately struck by the extensive use of wood and stone to pave the area, showcasing a multitude of brown hues that permeate the space, thereby establishing a pervasive, earthy color scheme. The integration of antique brass, gold ironwork, and specialty tiles introduces a sophisticated layering effect, creating an environment of refined artistic elegance. The gym and multi-purpose room exhibit sloping ceilings and indirect lighting, effectively expanding the visual expanse and contributing to a noteworthy variability. The utilization of light brown wood as the primary building material perpetuates the natural texture of the earth color system, while the extensive external windows infuse the space with ample natural light, thereby consecrating a luminous and inviting activity area for the inhabitants.
Our current project aims to not only create a comfortable and visually appealing apartment but also prioritizes environmentally friendly practices. To achieve this, we have carefully selected natural building materials such as stone and wood to minimize construction waste.
Credits
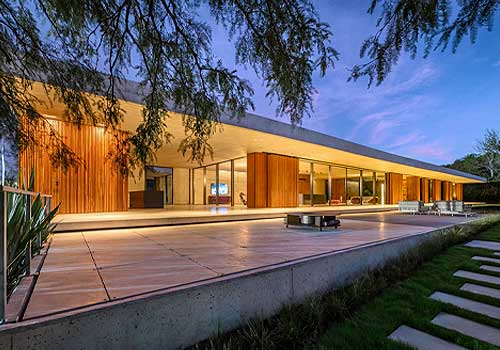
Entrant Company
MTVD design studio
Category
Residential Architecture - Single-Family Homes

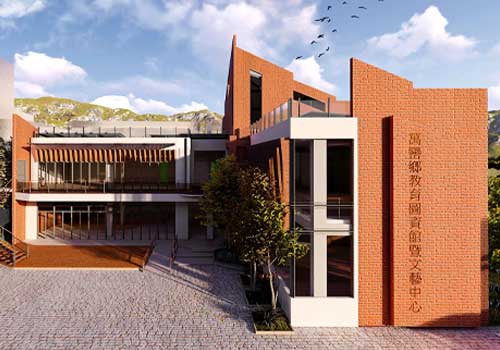
Entrant Company
STUDIO Heu Dui CHIACHEN
Category
Cultural Architecture - Libraries and Archives

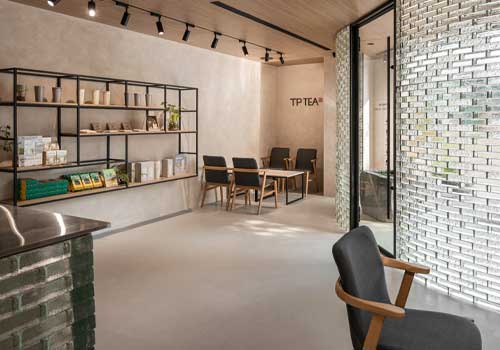
Entrant Company
Ching Chuan Interior Design
Category
Interior Design - Restaurants & Café

