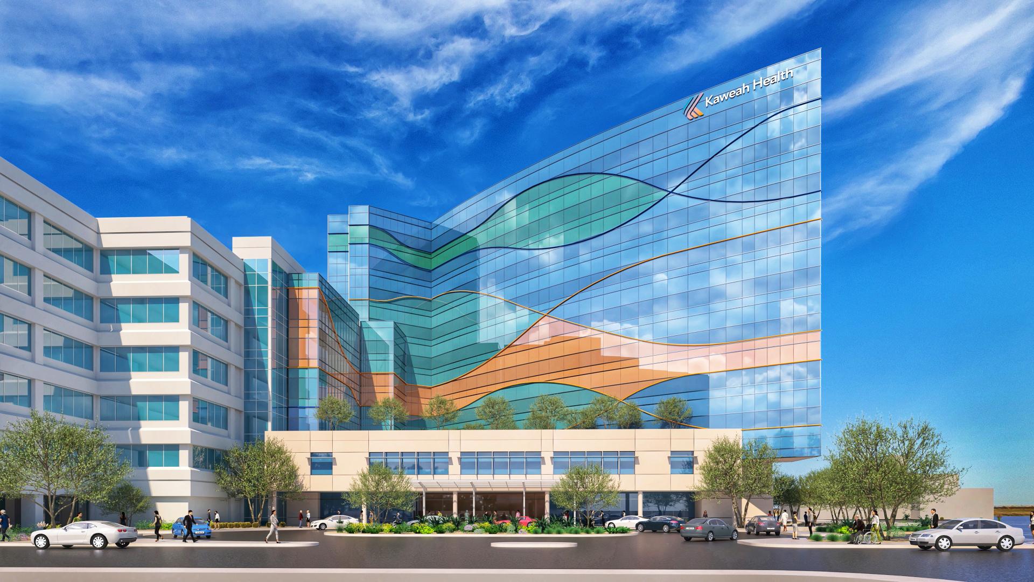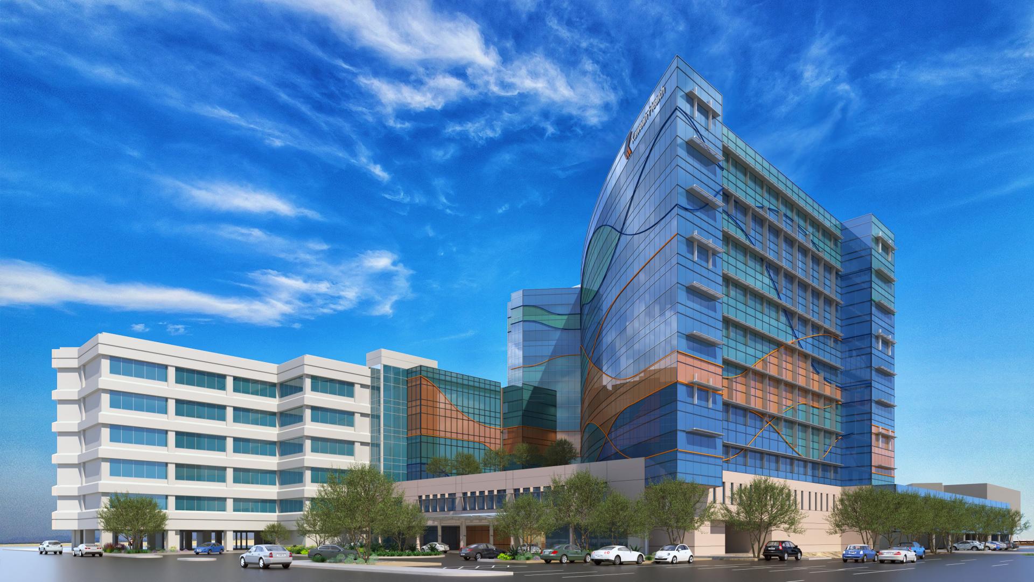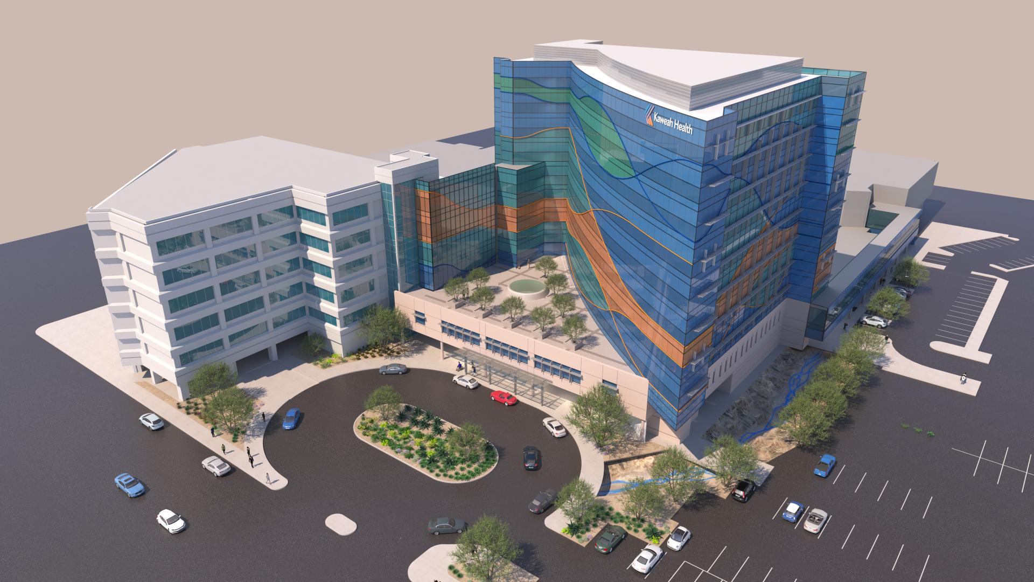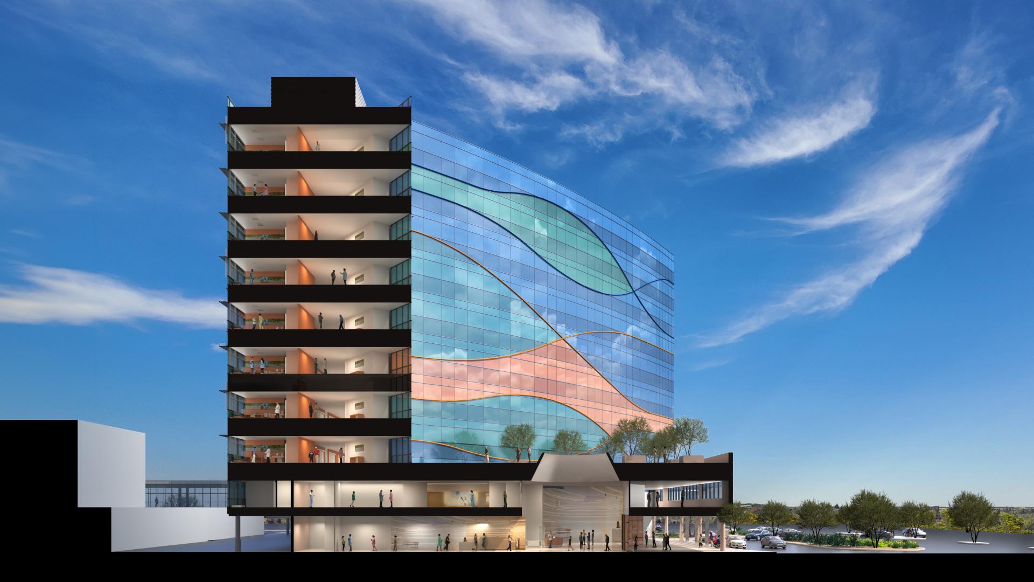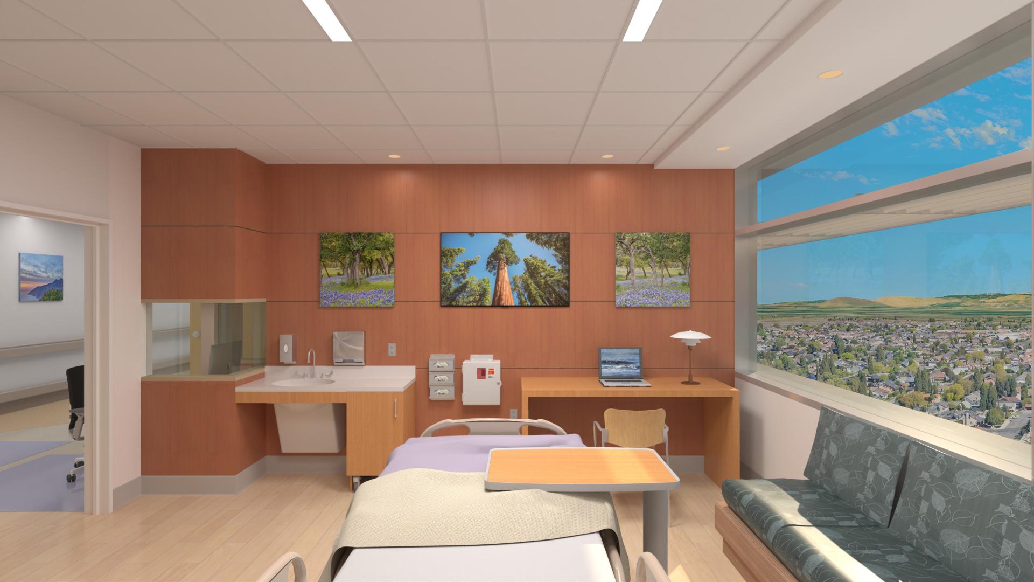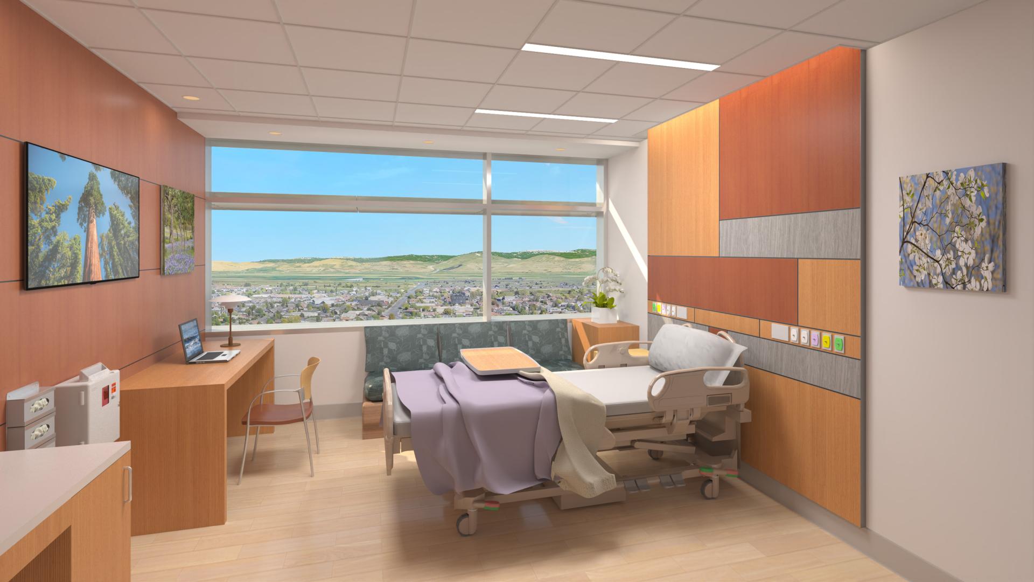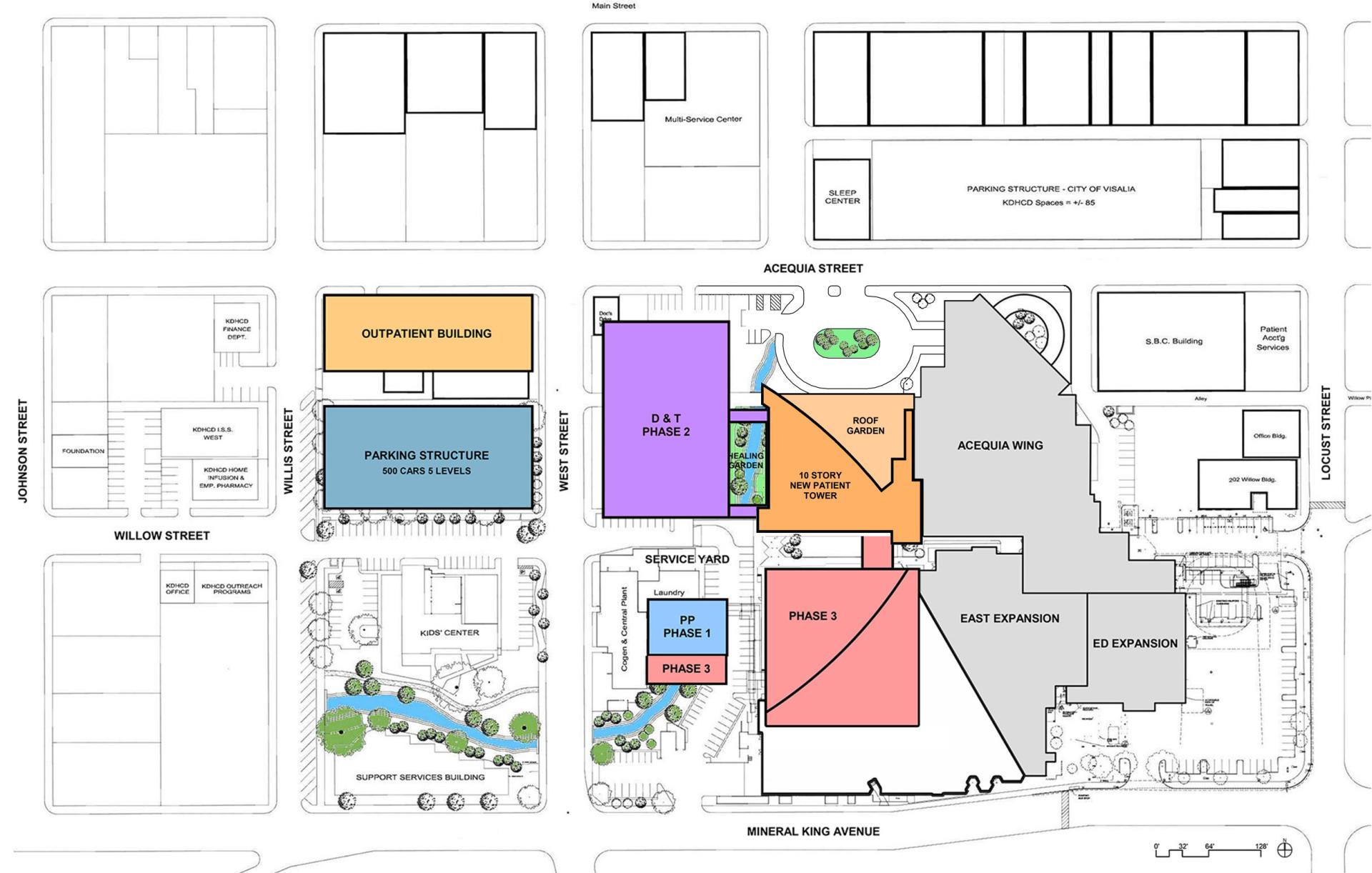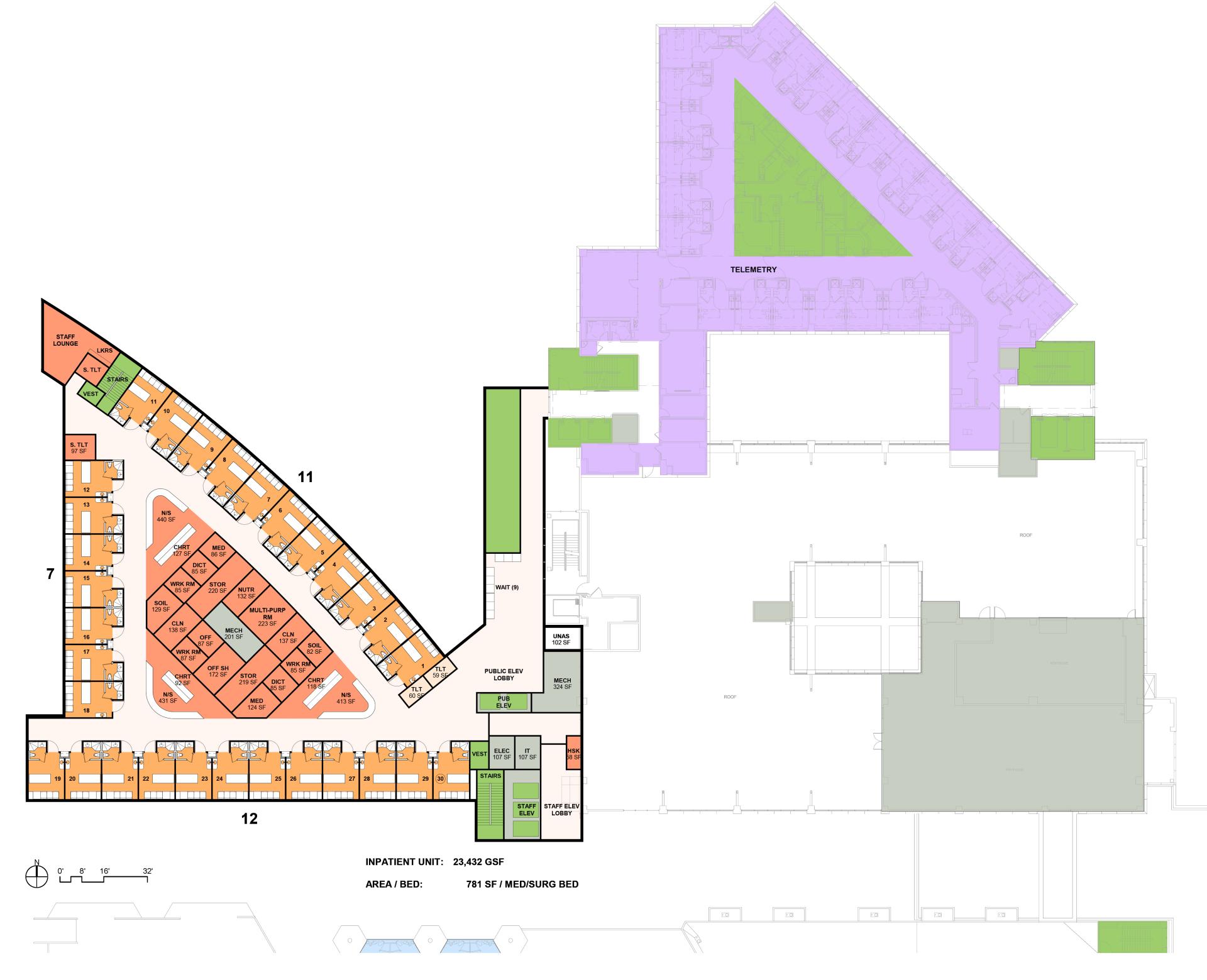2024 | Professional
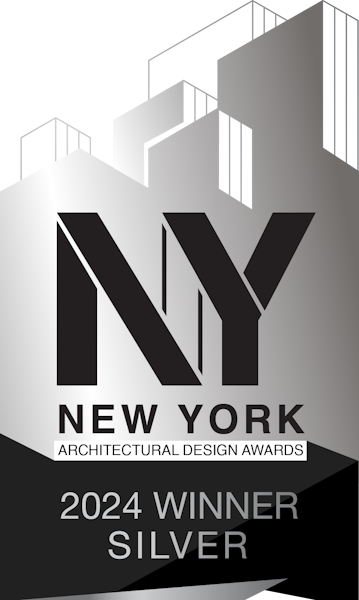
Kaweah Health Medical Center - New Patient Tower
Entrant Company
RBB Architects Inc
Category
Conceptual Design - Healthcare
Client's Name
Kaweah Health Medical Center
Country / Region
United States
Designing Hospitals can be especially challenging given the complex and stringent nature of the programs and functions they serve. The new patient tower design focuses on meeting the needs of patients and their families. The foundation of the design is the patient room, featuring a unique articulated alcove entrance that allows for direct nurse-patient observation and accommodates supply carts, as well as portable imaging equipment, without disrupting circulation. The articulated corridors add flexibility, enabling the rapid conversion of med-surg rooms into isolation rooms in response to increased demand or a surge due to a pandemic. This approach not only enhances patient care and operational efficiency but also ensures the facility can adapt rapidly to changing healthcare demands.
The design of the façade was inspired by the valleys and mountains of the farming community of Visalia, California. The curved shapes on the glazing celebrate the color and beauty of the rolling landscape in the foothills of the Sierra Nevada Mountains. The buildings' placement on the site enhances and simplifies visitor way-finding with the approach through a landscaped traffic island, leading to a prominent entrance. The lobby’s large conical shaped skylight emphasizes the importance of natural lighting. Tall ceilings and open spaces channels circulation to the most frequently traveled areas of the hospital, fostering a welcoming atmosphere and contributing to a positive overall experience. A therapeutic garden located on the roof of the second floor opens directly from the ICU floor and is accessible to all floors via elevators.
A rigorous "Lean Design" approach minimizes gross building area and improves care quality. This innovative planning eliminates excessive non-programmed spaces like redundant circulation and infrastructure, resulting in the elimination of waste and improved operational efficiencies by reducing walking distances. The most sustainable space is the one you don’t build, since it minimizes the spaces that are required to be maintained.
Kaweah Health Medical Center Replacement Hospital serves as a model for future healthcare facilities, demonstrating how innovative design, advanced technology, and a patient-centered approach can converge to provide world-class healthcare services while meeting the evolving needs of the community it serves.
Credits
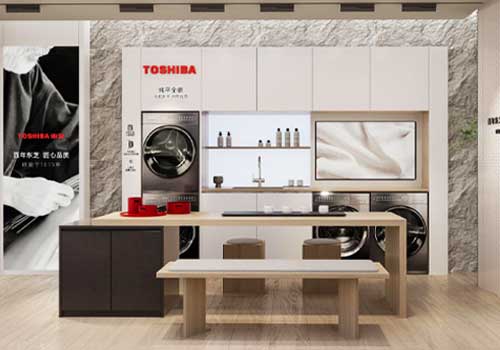
Entrant Company
RE&DER DESIGN PLC
Category
Interior Design - Commercial

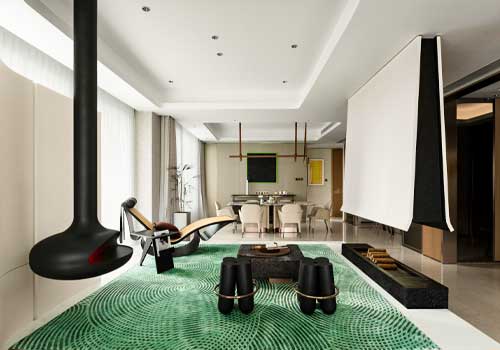
Entrant Company
ZaoJiu Design Service (Shenzhen) Co., LTD
Category
Interior Design - Residential

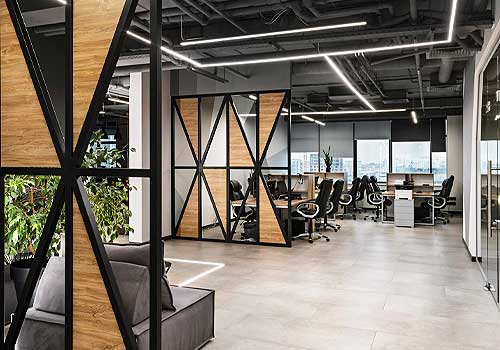
Entrant Company
Re Buro Design
Category
Interior Design - Office

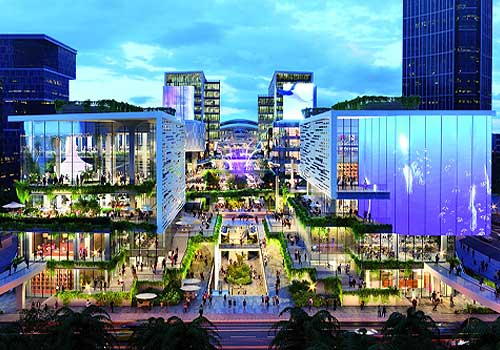
Entrant Company
SUN CHAO, Christopher Lye
Category
Commercial Architecture - Mixed-Use Developments

