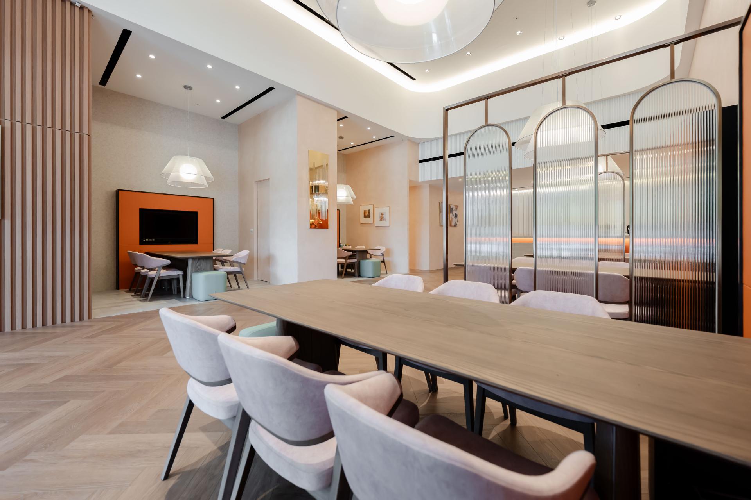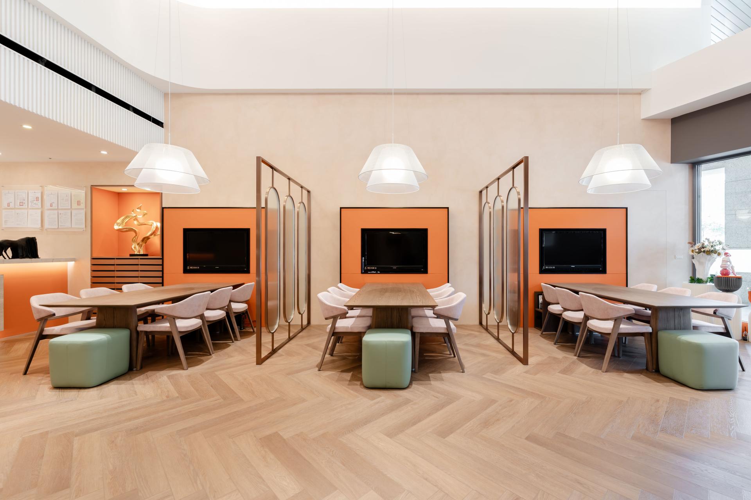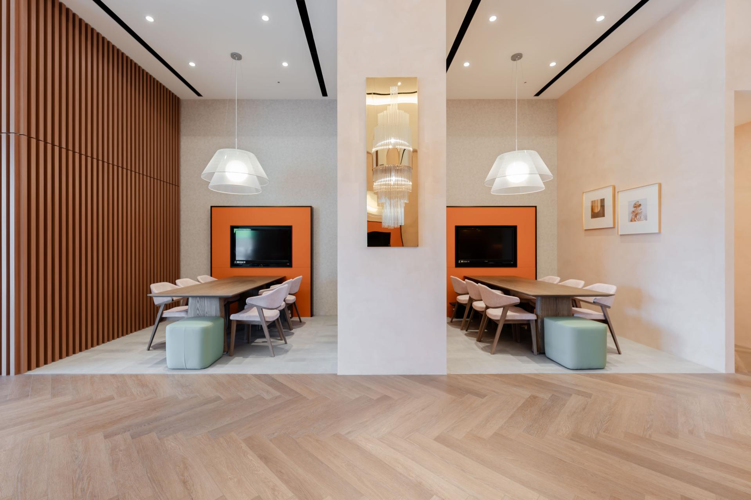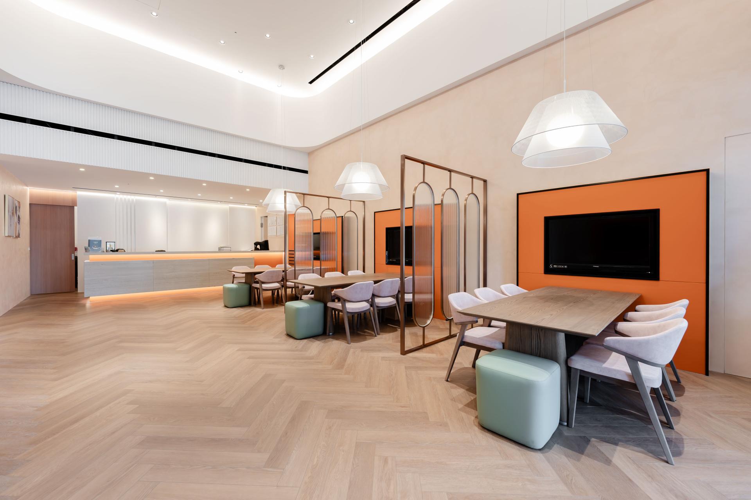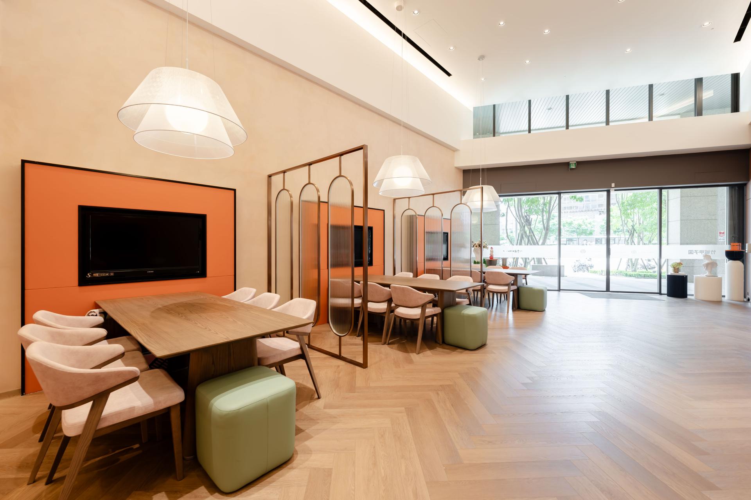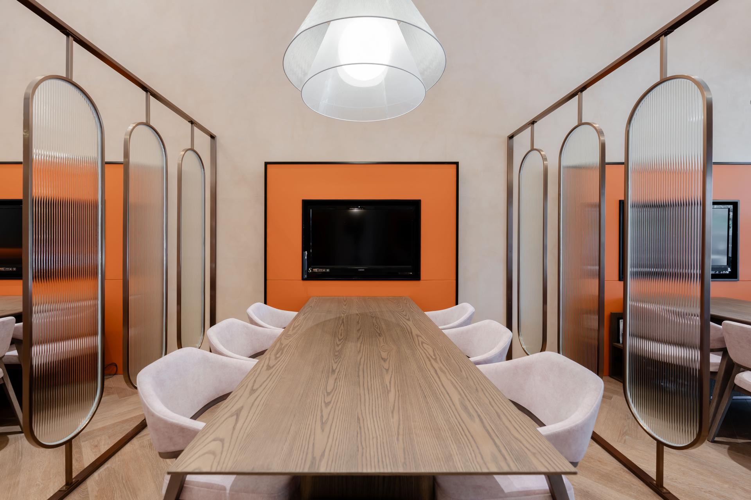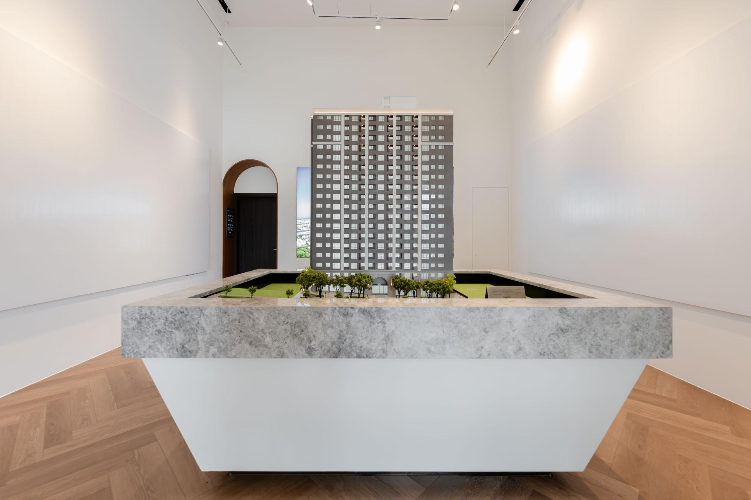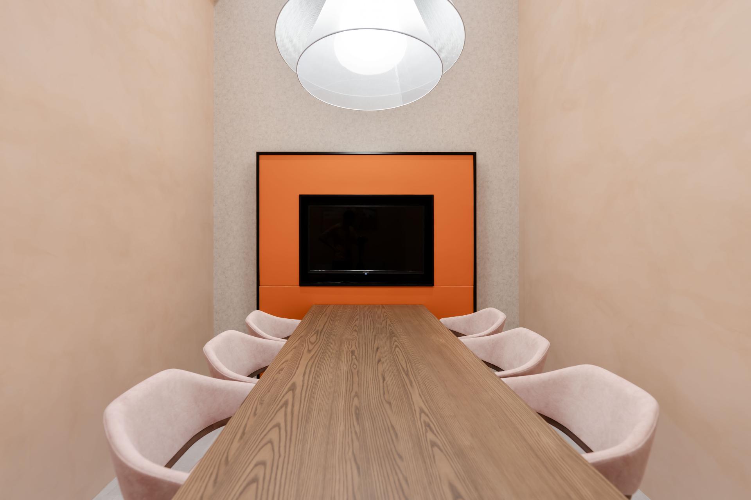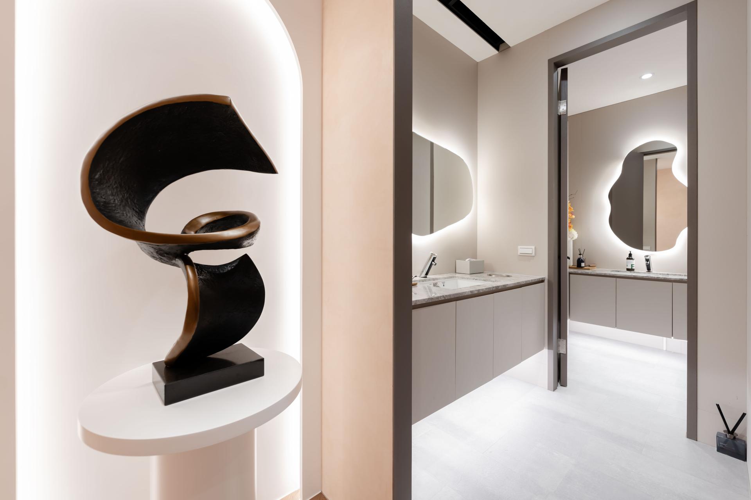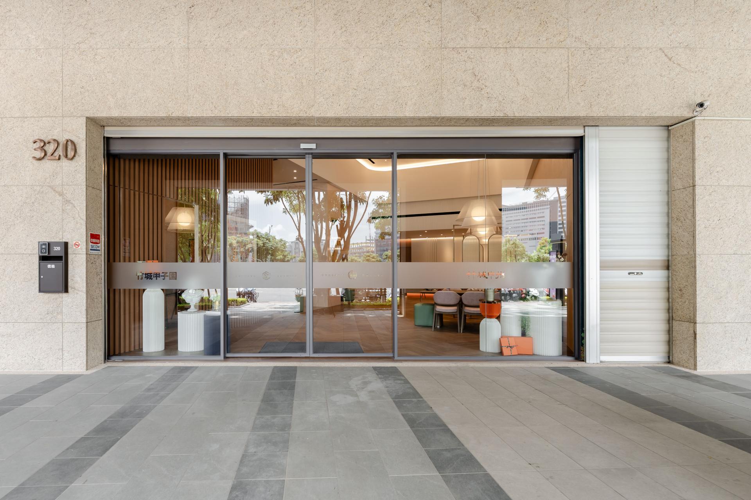2024 | Professional
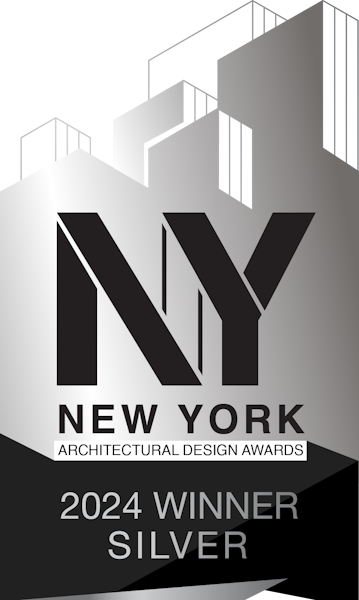
Citrus
Entrant Company
Shape space Interior Design
Category
Interior Design - Showroom / Exhibit
Client's Name
Country / Region
Taiwan
The project is a reception center for real estate development. As a commercial space, the owner desires an atmosphere that conveys a sense of understated luxury, revealing grandeur in subtle ways, and leaving visitors with a lasting first impression. The designer leveraged the high ceilings, incorporating elements like grille panels, metal accents, and herringbone patterns to infuse elegance throughout. Upon entering, visitors are first captivated by the bright image, followed by a natural resonance with the space. The project aims to enhance the artistic ambiance through the interplay of space and meticulous detail, unveiling richness within subtlety.
-Timeless Classic
The essence of a classic lies in its ability to shape enduring style. The project does not focus on intricate, lavish decorations, but rather on aesthetics that resonate with every generation. Glass partitions and concealed doors define the boundaries, moving beyond conventional surfaces and frameworks. Each transition within the space holds its own unique aesthetic and functional value. When everyone in the space forms their interpretation, the modern lines achieve the status of classic design.
-Custom-Designed Furniture
Interior design is a process of balancing time and cost. Within limited conditions, the designer meticulously considered every detail. For example, high-quality leather and special cement finishes adorn the TV wall, complemented by herringbone flooring, custom-made furniture, and lighting fixtures. The natural texture of the leather and the soft white light from the lamps add a touch of warmth and elegance to the space. Vibrant color blocks and diverse design elements intertwine to shape the spatial outline.
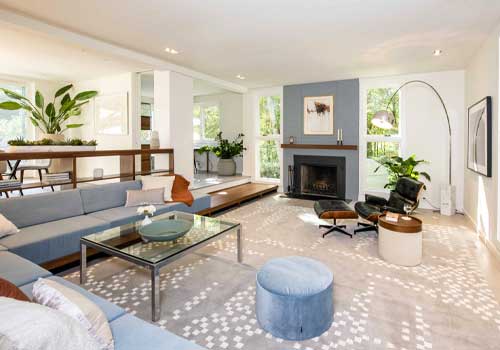
Entrant Company
Cityzen Designs
Category
Interior Design - Living Spaces

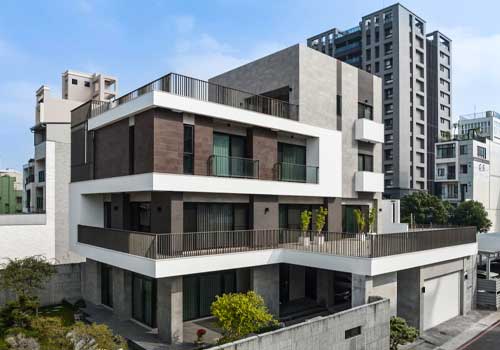
Entrant Company
Jhu Jyu Interior Design
Category
Residential Architecture - Single-Family Homes

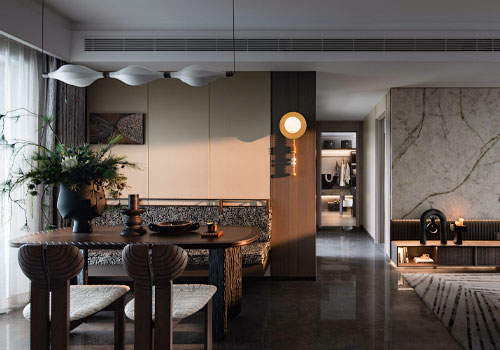
Entrant Company
TRD DESIGN
Category
Interior Design - Home Décor

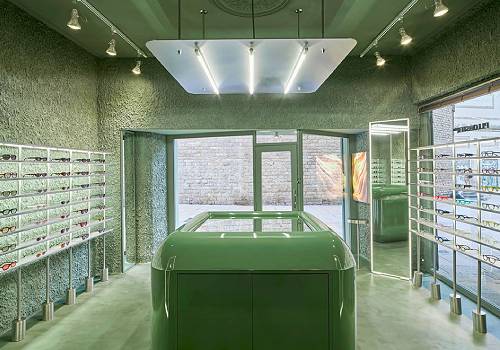
Entrant Company
El Departamento
Category
Commercial Architecture - Retail Spaces & Department Stores

