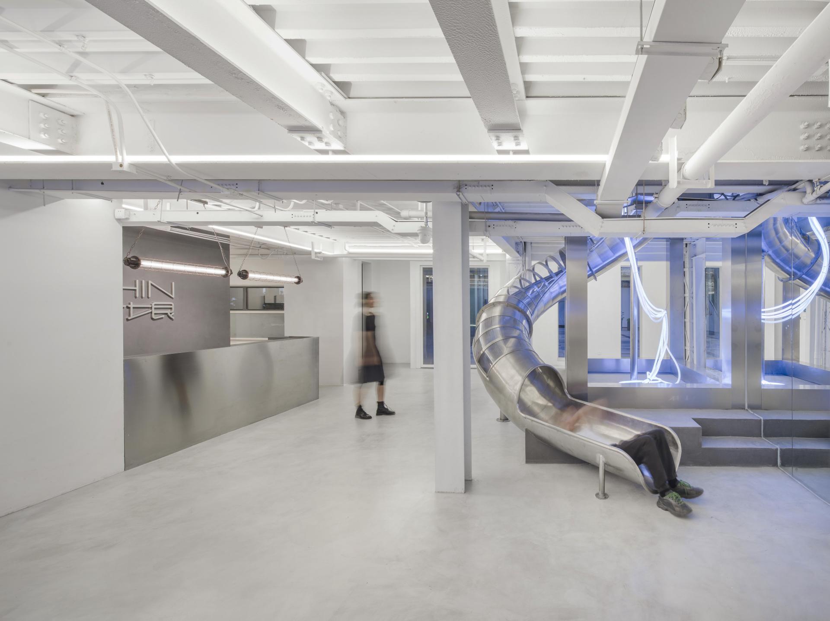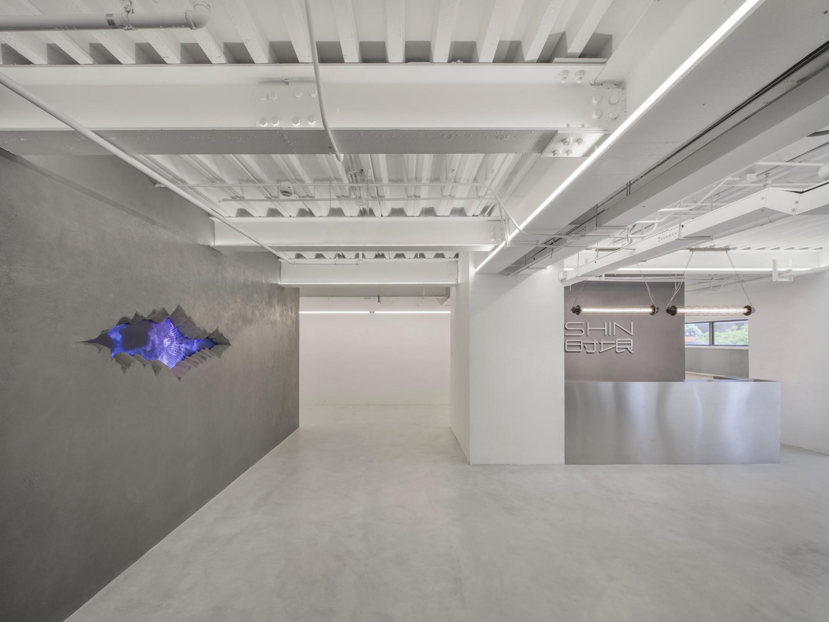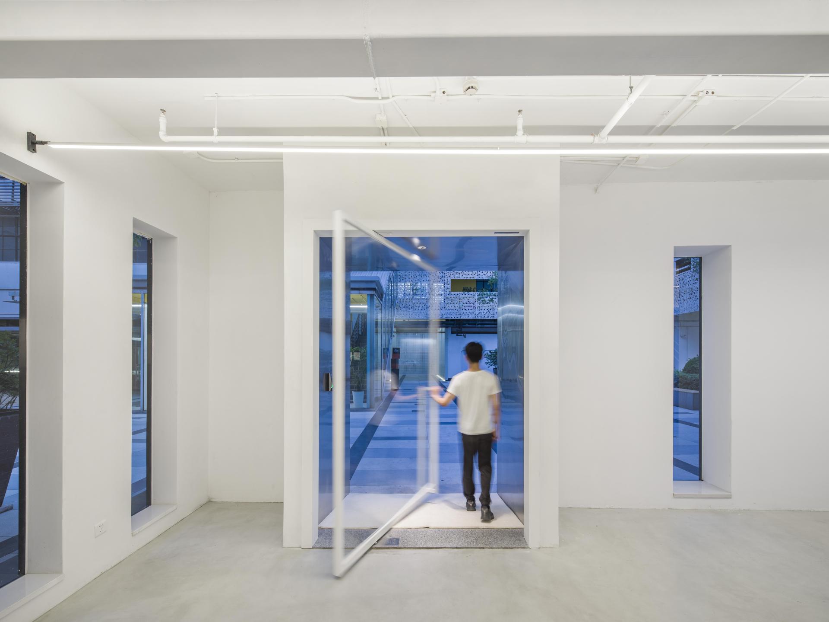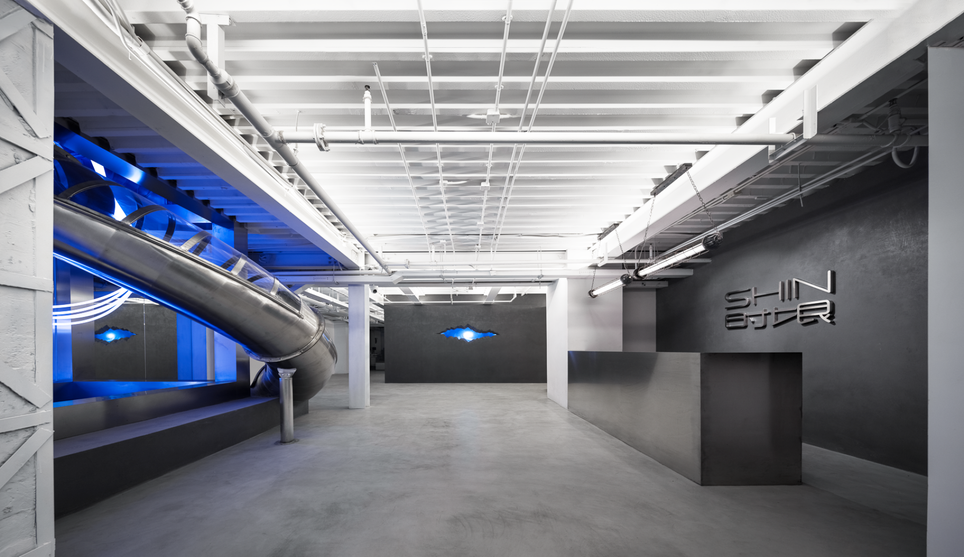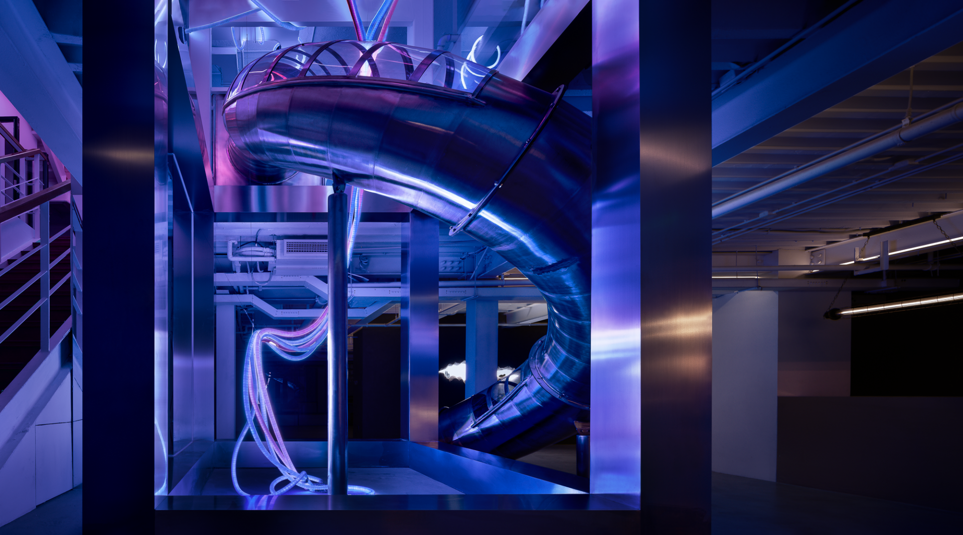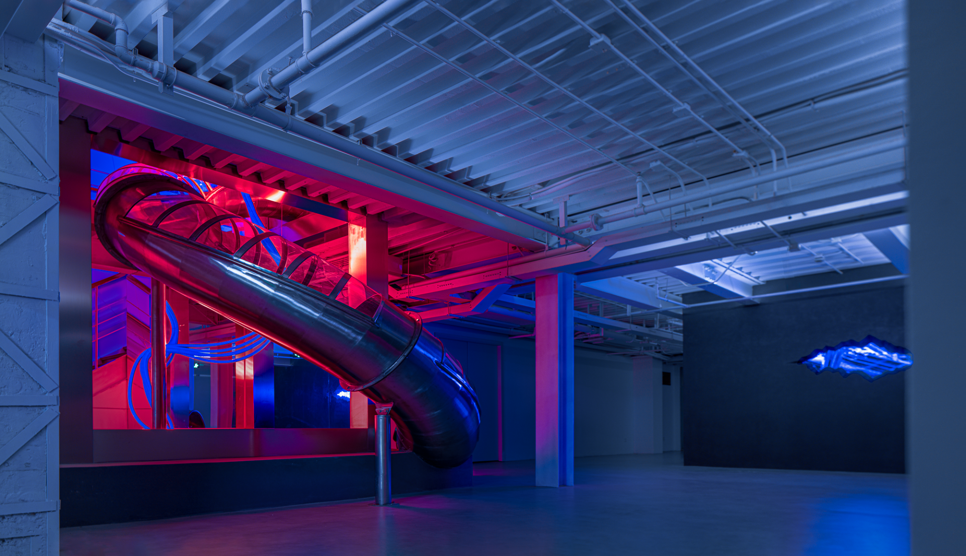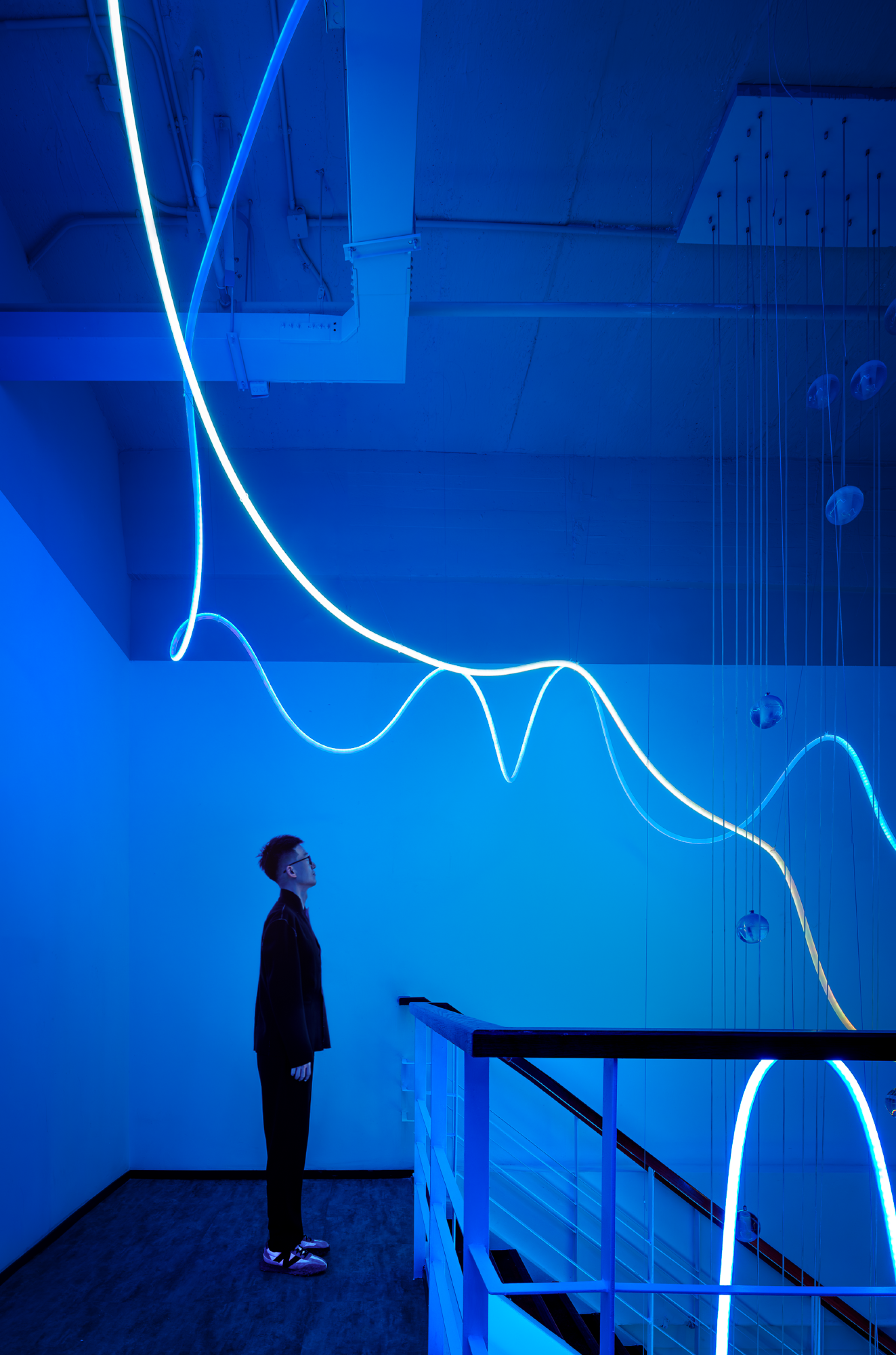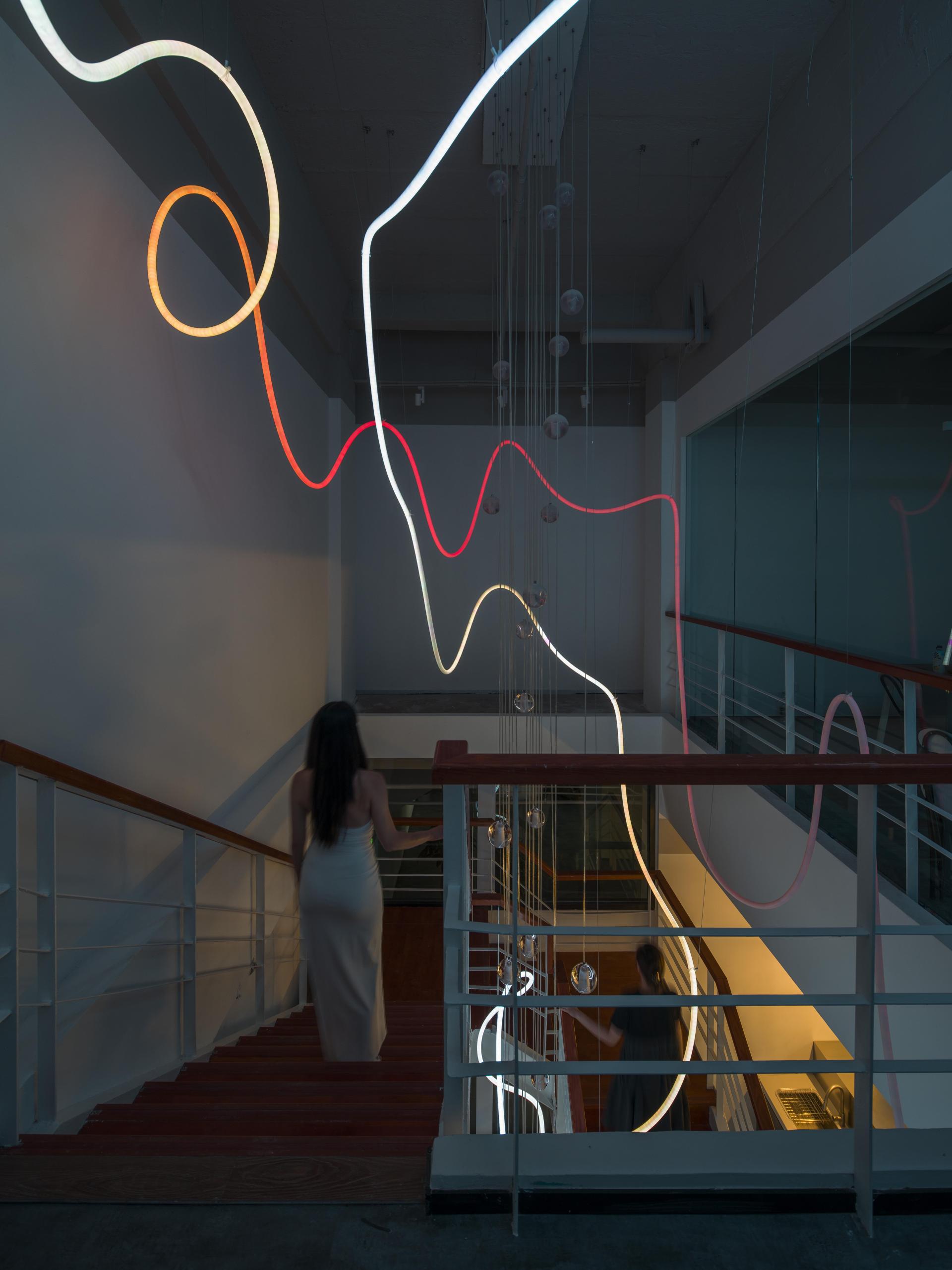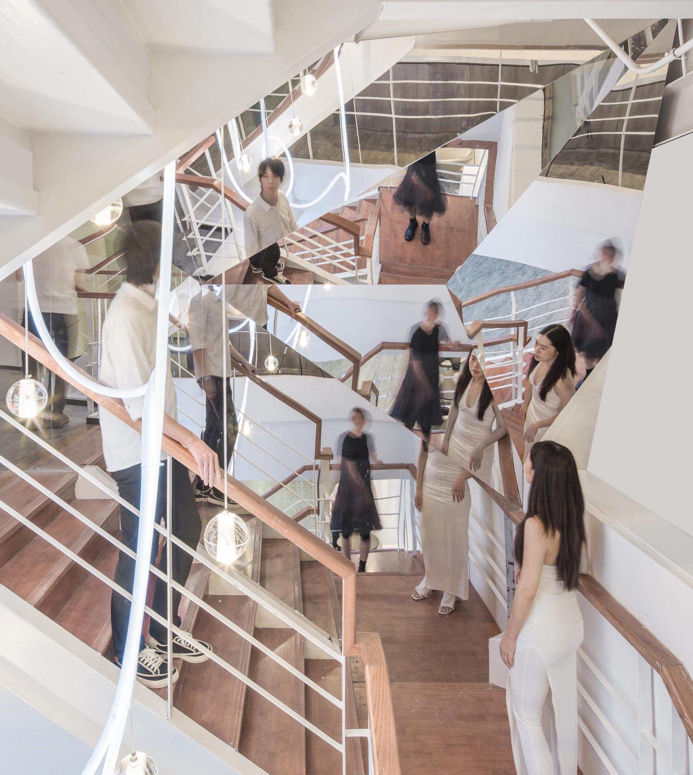2024 | Professional
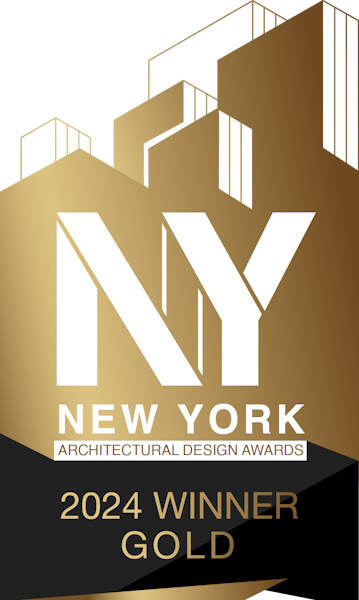
Shin Space
Entrant Company
13. Architecture
Category
Interior Design - Renovation
Client's Name
Shin co.
Country / Region
China
The project is located in a creative park transformed from an old factory building in the core area of Shanghai and serves as the new headquarters office of Shin Company.
The design starts with a stainless steel cube (2.5m*2.5m) in the entrance lobby, which was transformed from an abandoned steel elevator shaft. To enliven the office atmosphere, a spiral slide was installed inside the stainless steel cube, connecting the second-floor office area directly to the first-floor lobby.
The stainless steel cube extends to the surrounding areas, with stainless steel also being used for the front desk and feature walls, complemented by gray walls and some dynamic display screens. The lighting design in the lobby, constrained by the height of the first floor, incorporates hidden linear lights within the exposed original structure to create a comfortable lighting environment.
An art installation composed of light fixtures extends over 400 meters, growing from the base of the stainless steel cube and reaching up to various floors, forming a central feature in the stairwell. Controlled via Bluetooth on smartphones, this installation can change colors and adjust to different themes, such as festivals or events, creating various atmospheric effects.
The mirrored art installation in the stairwell from the second to the third floor was inspired by the movie Inception. A series of mirrors, aligned with the angle of the stairs, create a visual effect of infinite space folding in on itself.
Credits
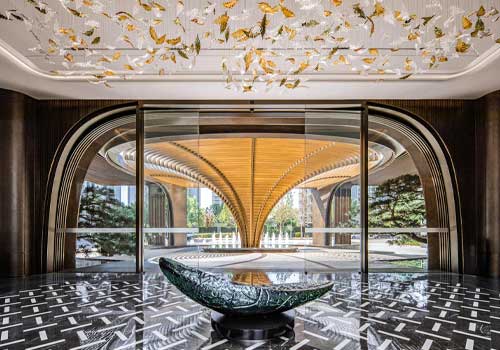
Entrant Company
HZS Design Holding Company Limited
Category
Cultural Architecture - Festival and Event Spaces

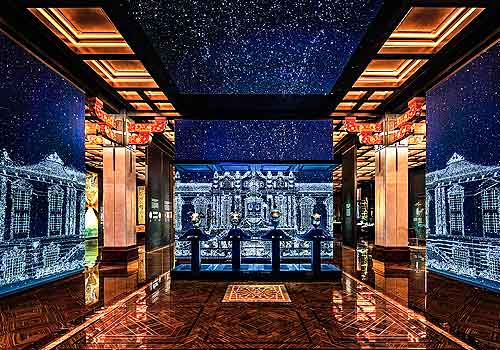
Entrant Company
MGM Grand Paradise Limited
Category
Interior Design - Museum

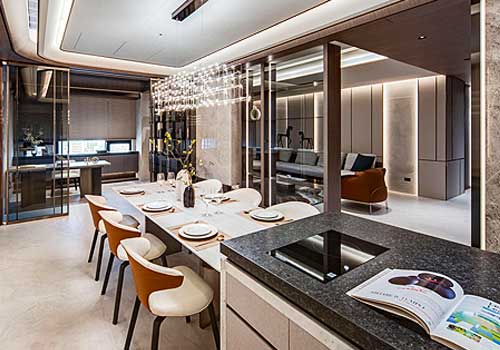
Entrant Company
MAX Design
Category
Interior Design - Residential

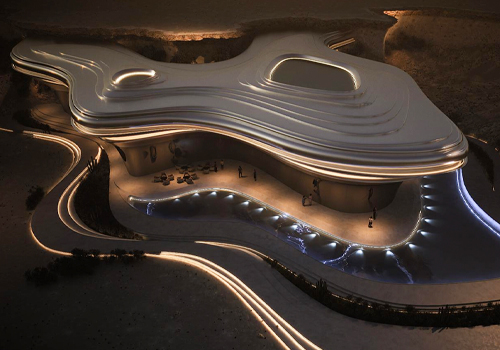
Entrant Company
Mohanad Barakat
Category
Landscape Architecture - Hotel & Resort Landscape

