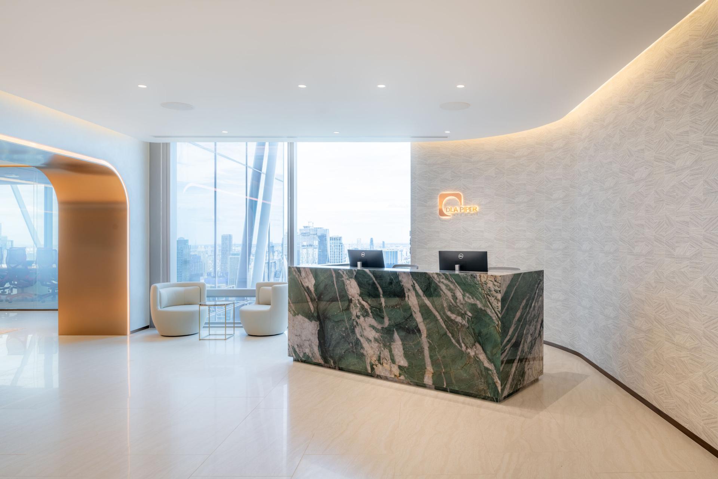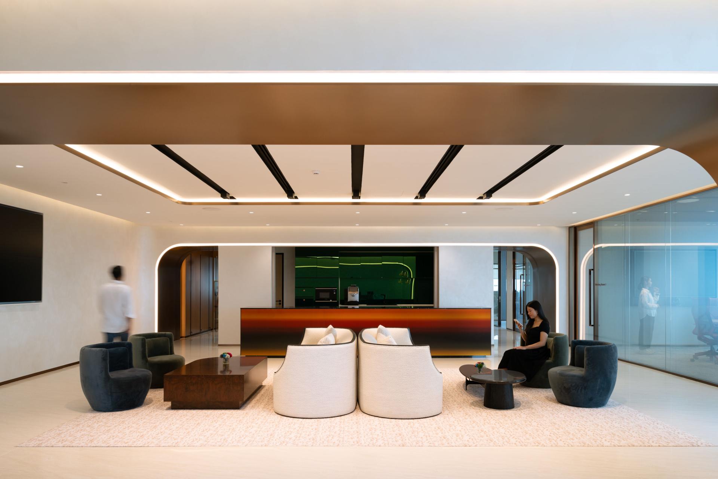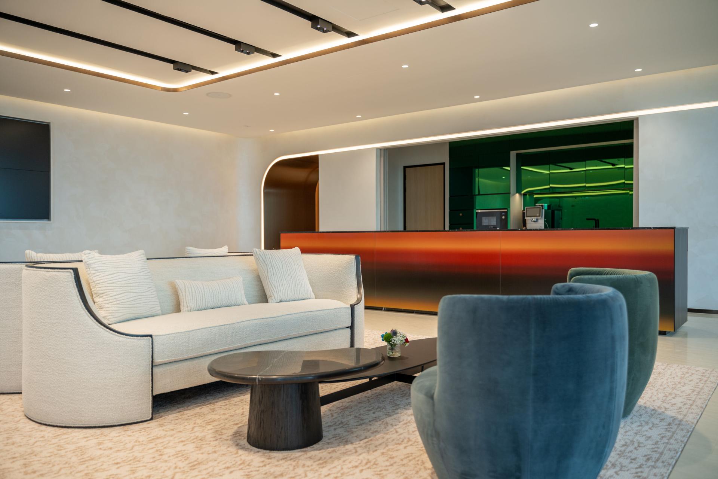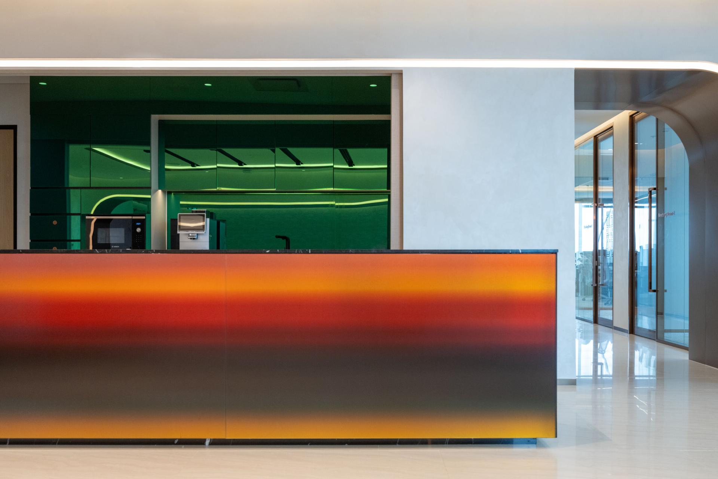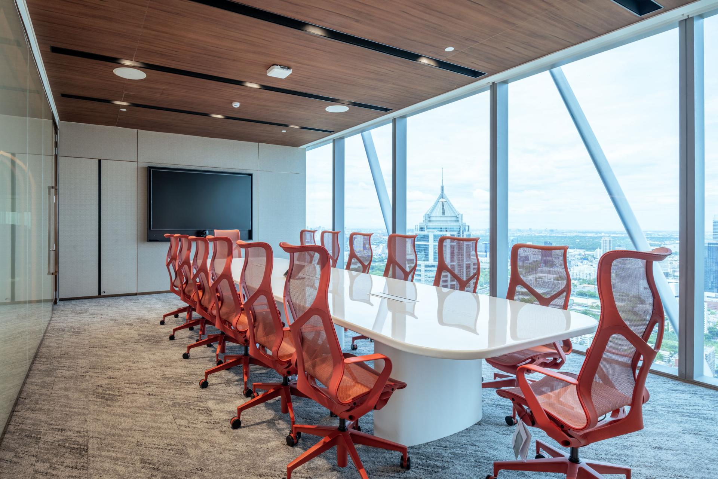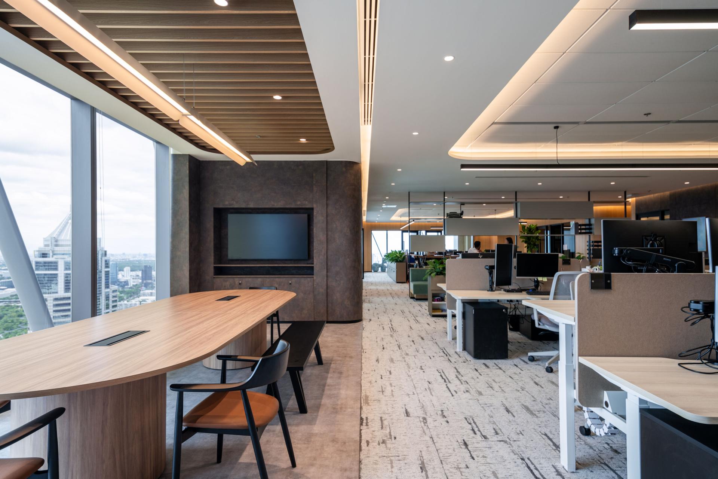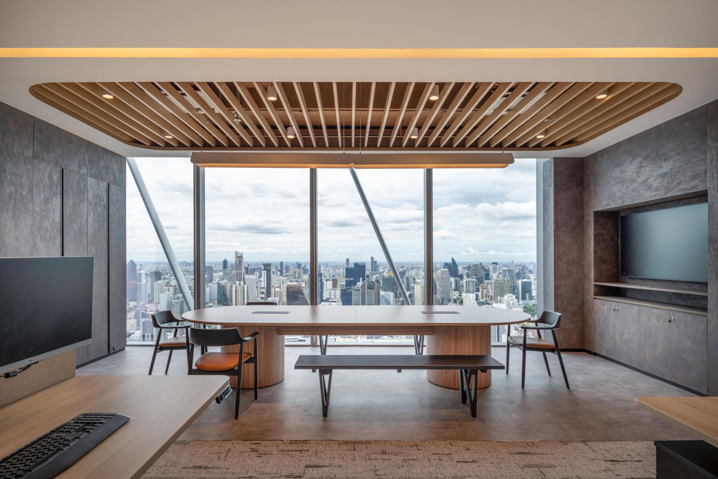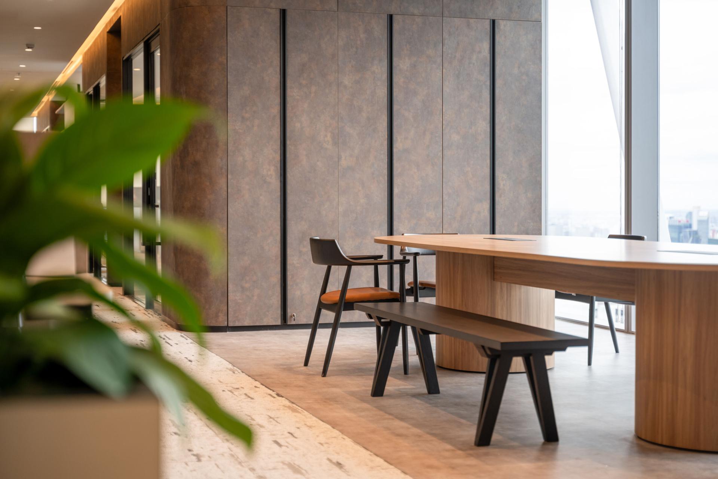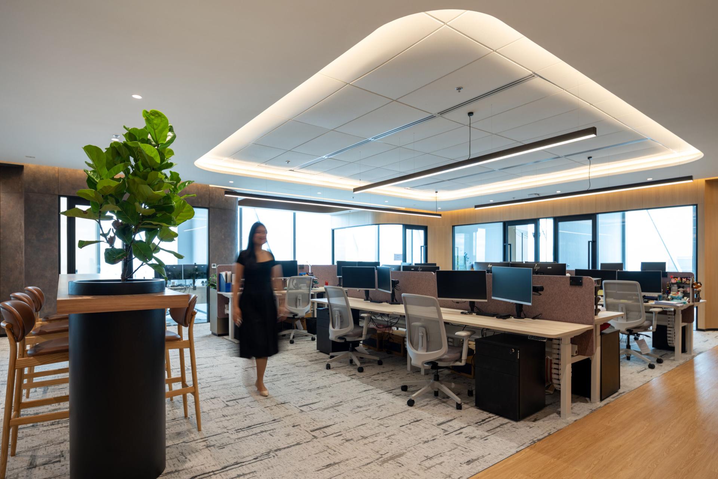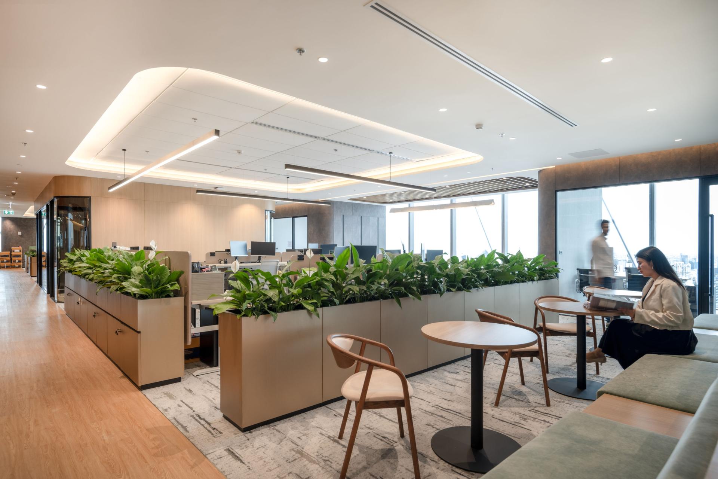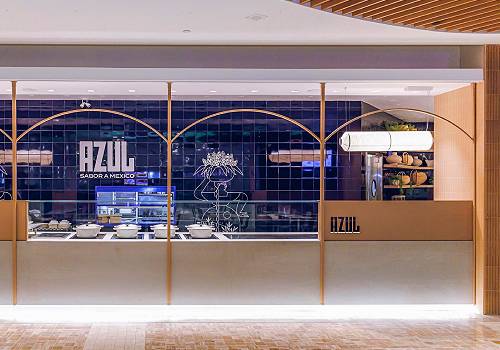2024 | Professional
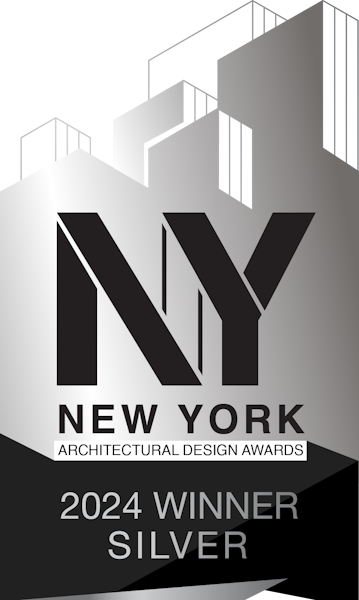
DLA Piper Office
Entrant Company
dwp | design worldwide partnership
Category
Interior Design - Office
Client's Name
DLA Piper (Thailand) Limited
Country / Region
Thailand
The DLA Piper Office project in Bangkok, Thailand, showcases a modern, sophisticated workspace designed for one of the world’s leading law firms. Completed in 2024, the 1,084 sq.m. office on the 48th floor of One City Centre reflects the global brand of DLA Piper while incorporating elements that resonate with the local Thai culture.
The project brief required a contemporary office accommodating 60-80 workstations and a welcoming lounge area. The design team from dwp | design worldwide partnership emphasised a balance between functionality and aesthetics, ensuring the space was both stylish and practical. The concept was built around the principles of being Bold, Collaborative, and Timeless. These values were translated into strong design elements and materials that exude confidence, sophistication, and a sense of permanence.
A key feature of the design is the striking curved arch at the entrance, which creates a dramatic first impression. This architectural element is complemented by the bold green marble reception counter, serving as the office’s centrepiece, reflecting the firm’s identity and commitment to excellence. The front-of-house area is multifunctional, designed to transform seamlessly from a reception and waiting lounge into various other spaces, such as a town hall, breakout area, or mini seminar space. This adaptability is achieved through the use of adjustable partitions, allowing the space to evolve with the firm’s needs.
Materials were carefully selected to enhance both the aesthetic appeal and the user experience. The use of rustic metal dark brown laminate, green marble, patterned wallpaper, and gradient glass adds elegance and a touch of local culture. The layout of the office was meticulously planned to ensure a seamless flow from the reception to the workspaces, enhancing comfort and navigation for both employees and visitors.
The design also prioritised sustainability, with a focus on maximising natural daylight and energy efficiency, creating a pleasant and productive environment. This thoughtful, forward-thinking approach ensures that the office not only meets current requirements but also anticipates future needs, maintaining its relevance and functionality over time.
Credits
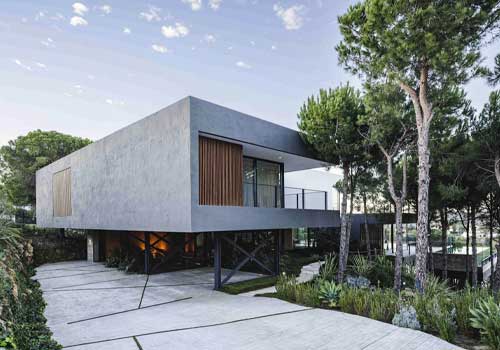
Entrant Company
Flow 81 Architecture Lab. S.L.
Category
Residential Architecture - Luxury Residences

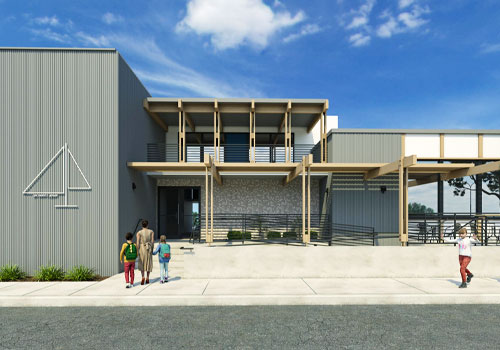
Entrant Company
Architects McDonald, Soutar & Paz
Category
Institutional Architecture - Libraries & Archives

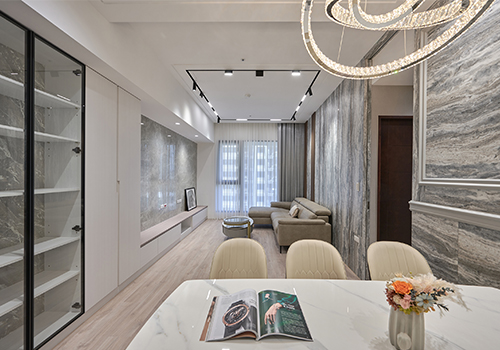
Entrant Company
CHENG PAN Interior Design
Category
Interior Design - Residential

