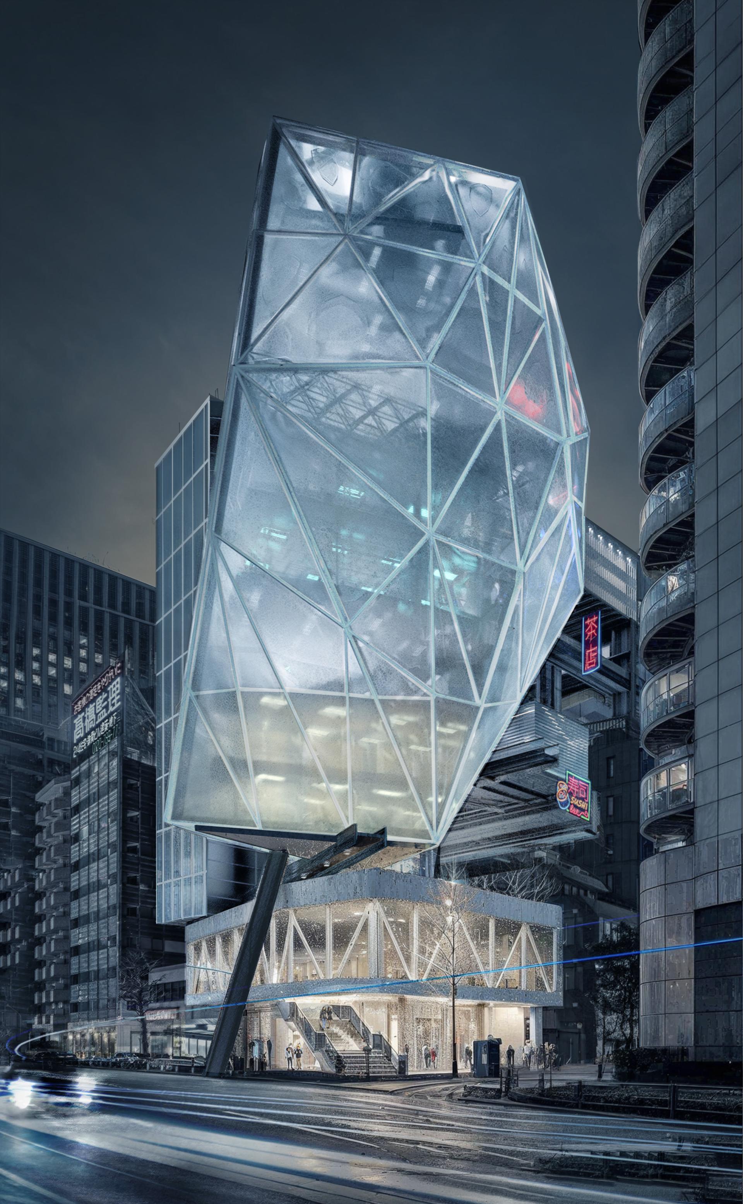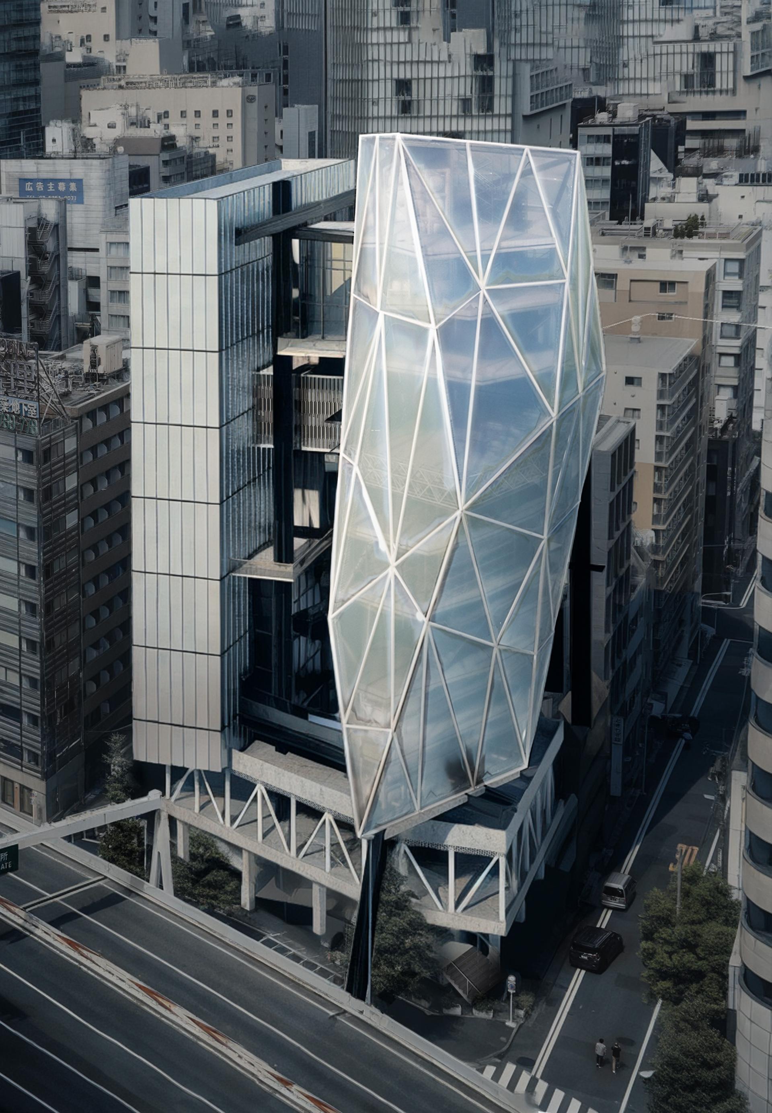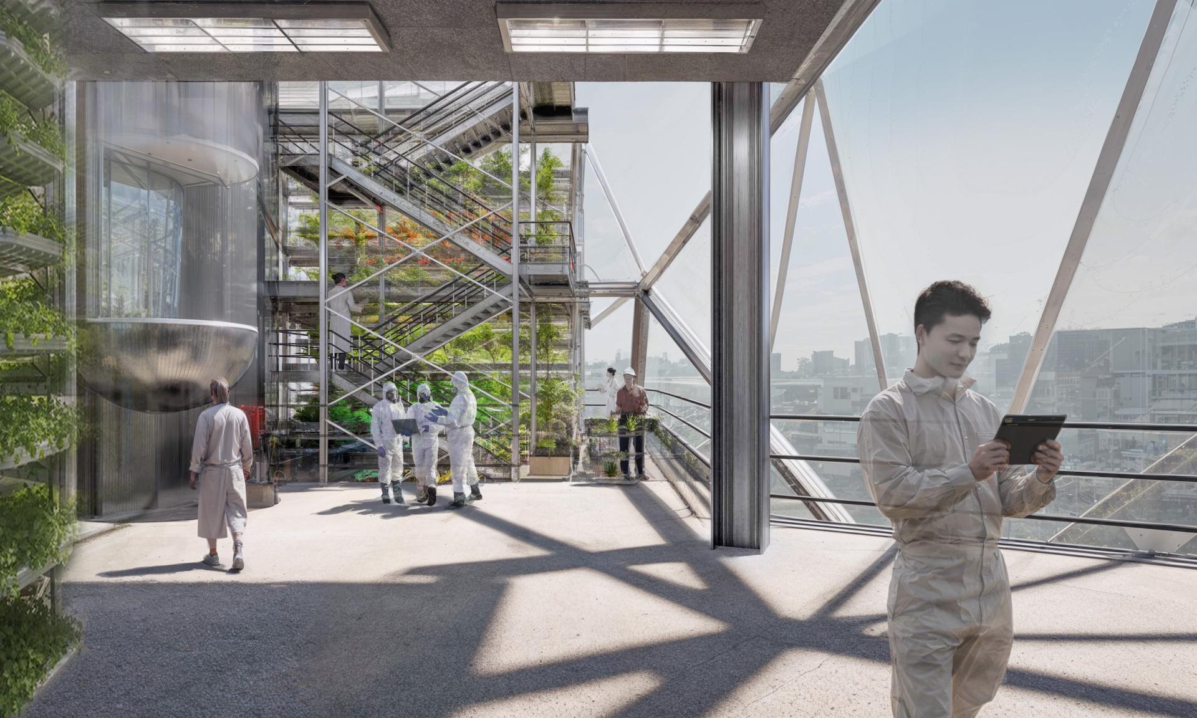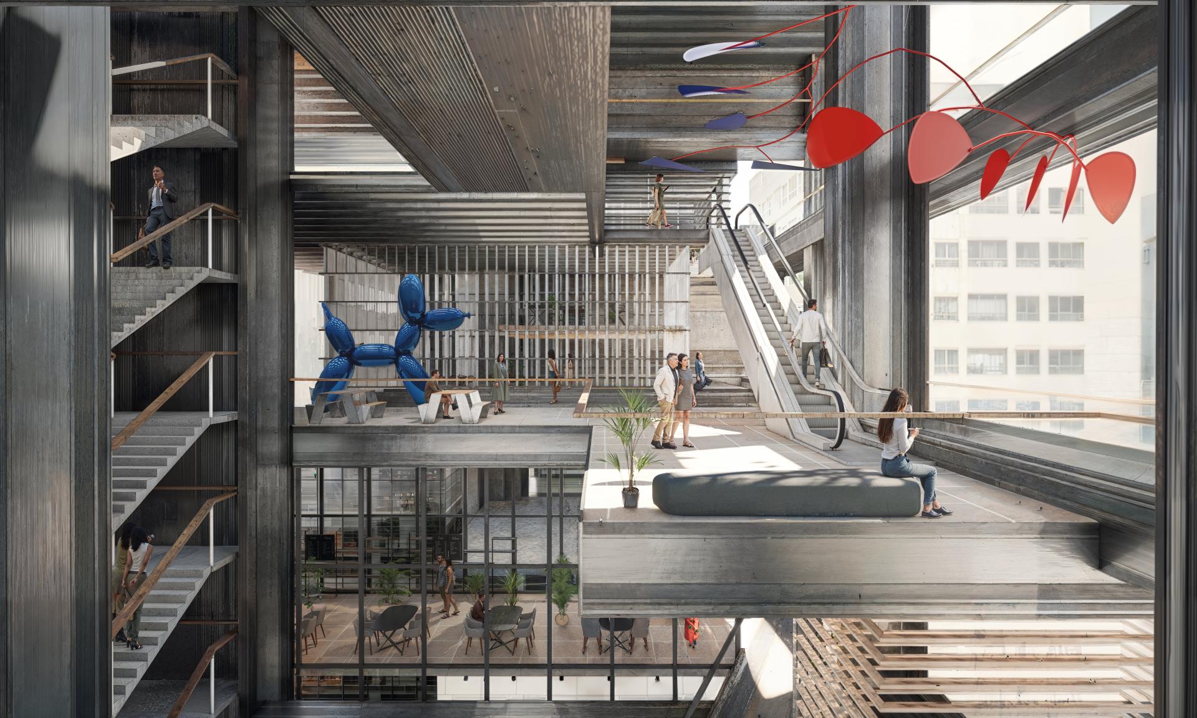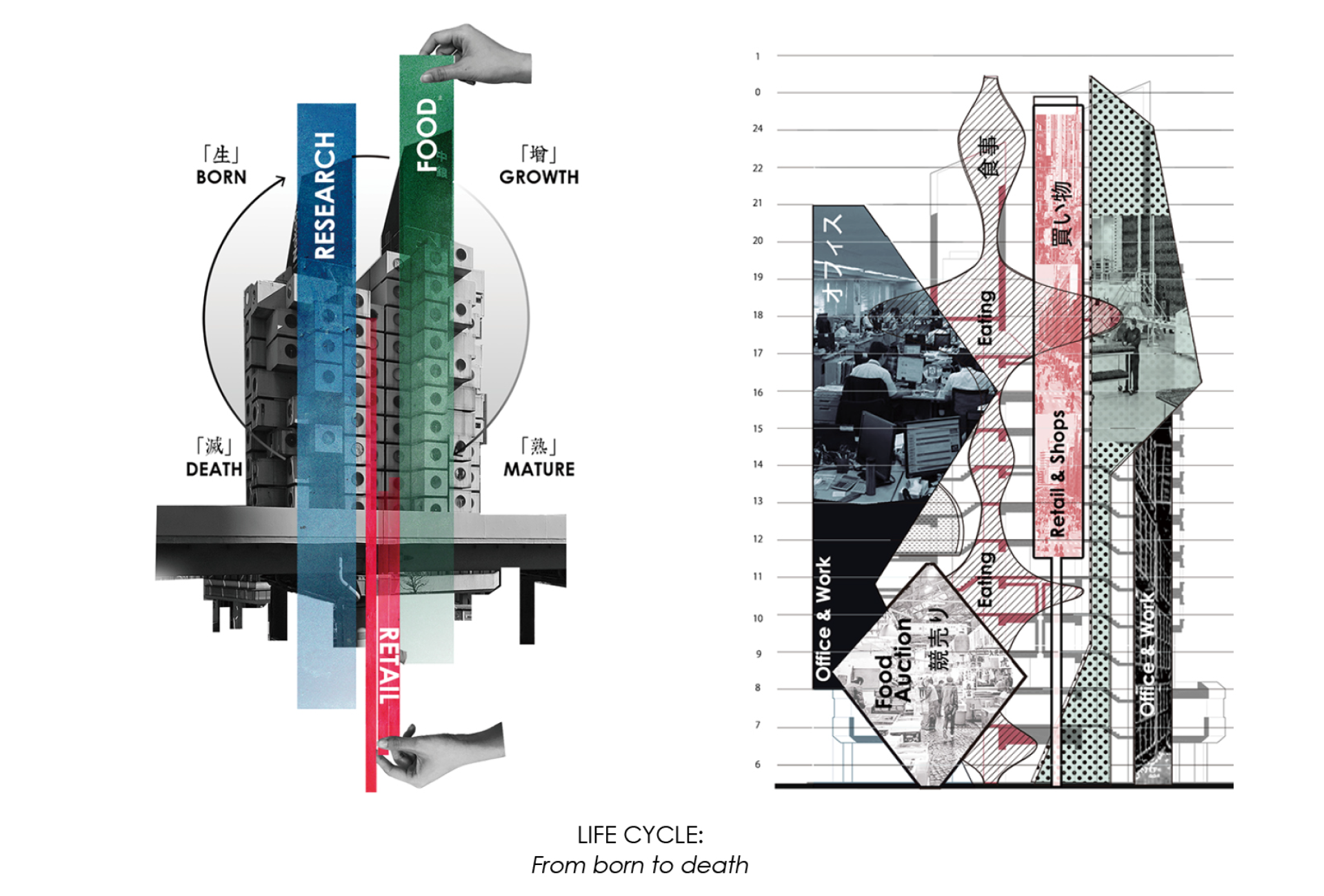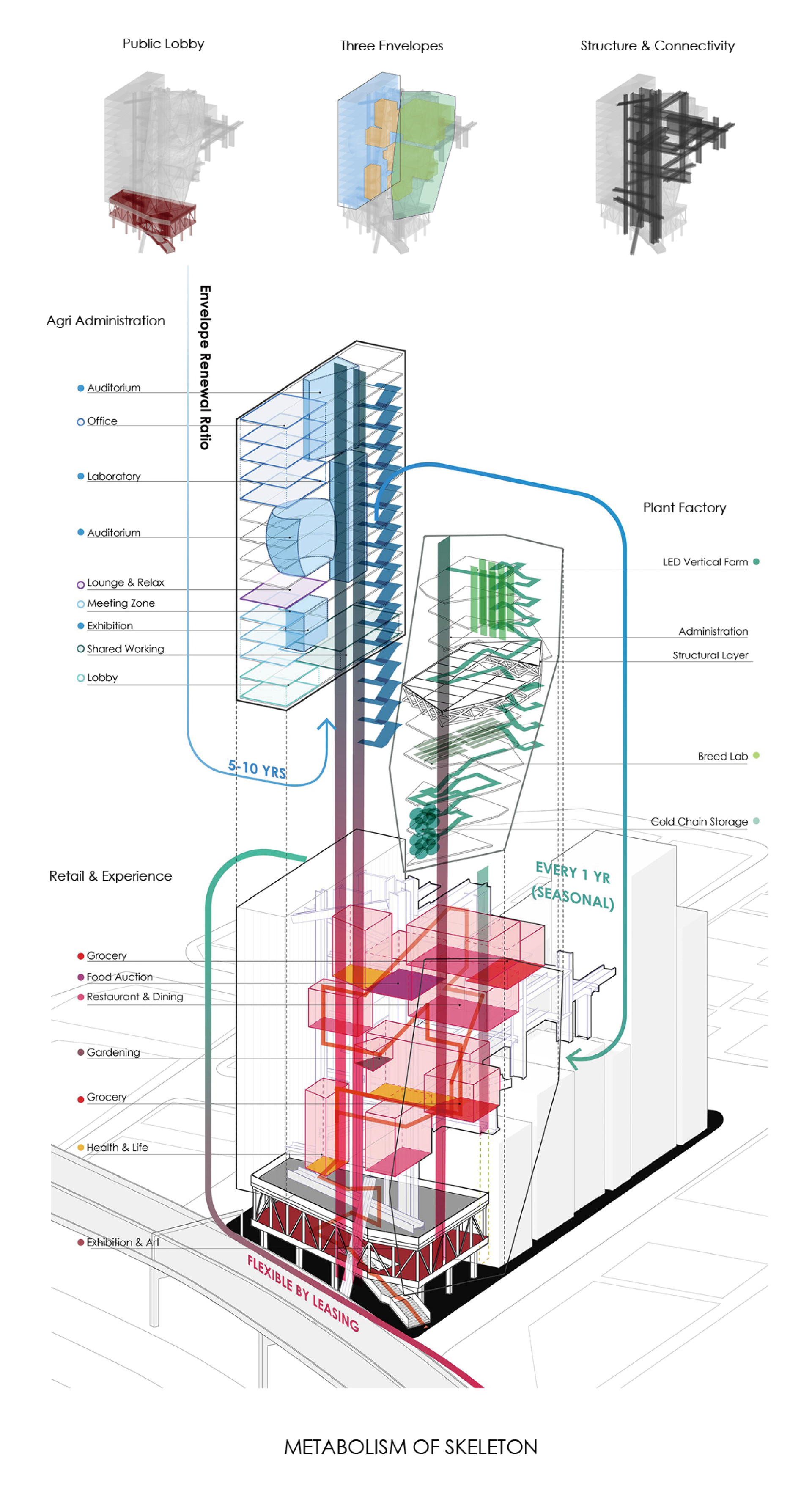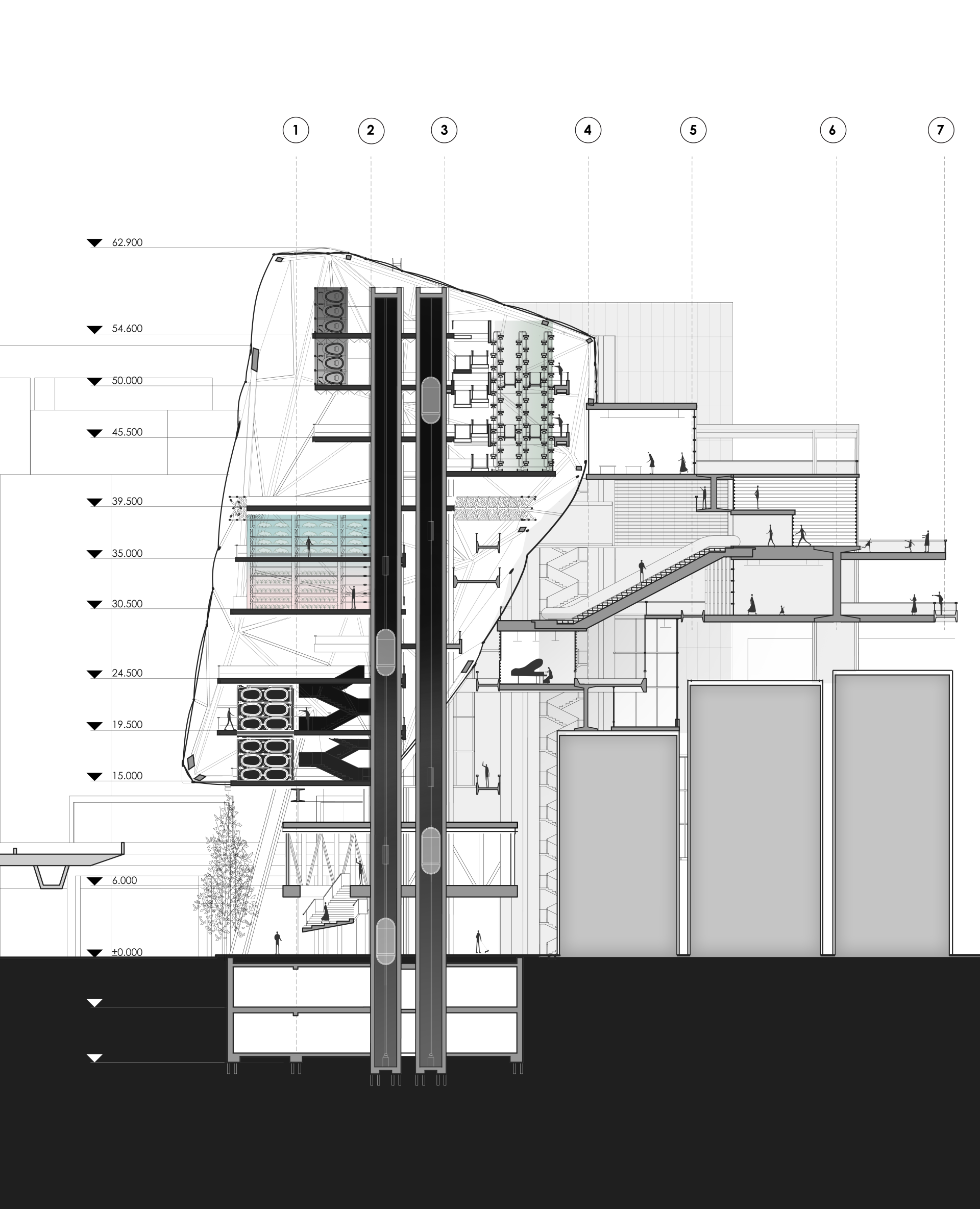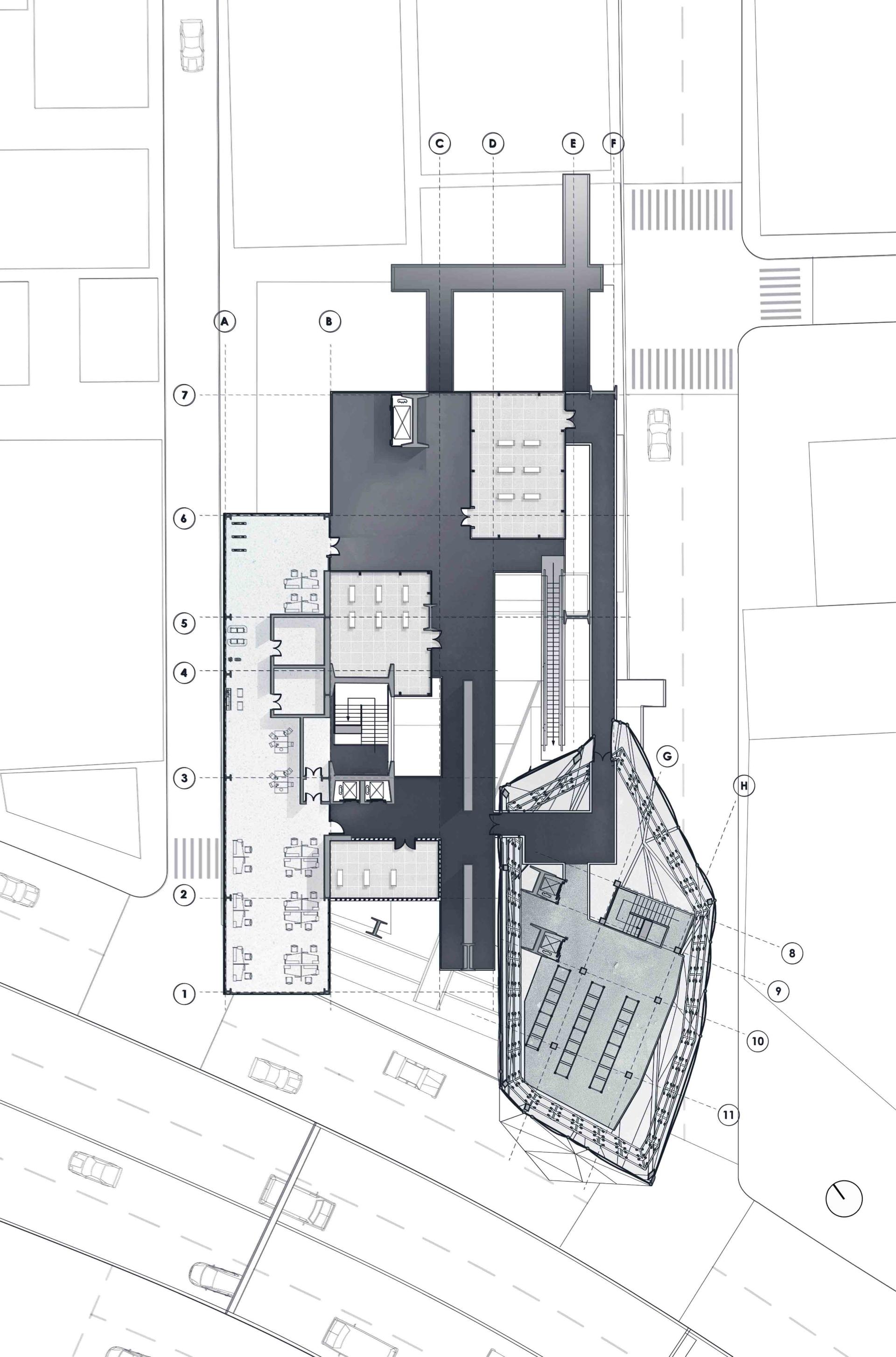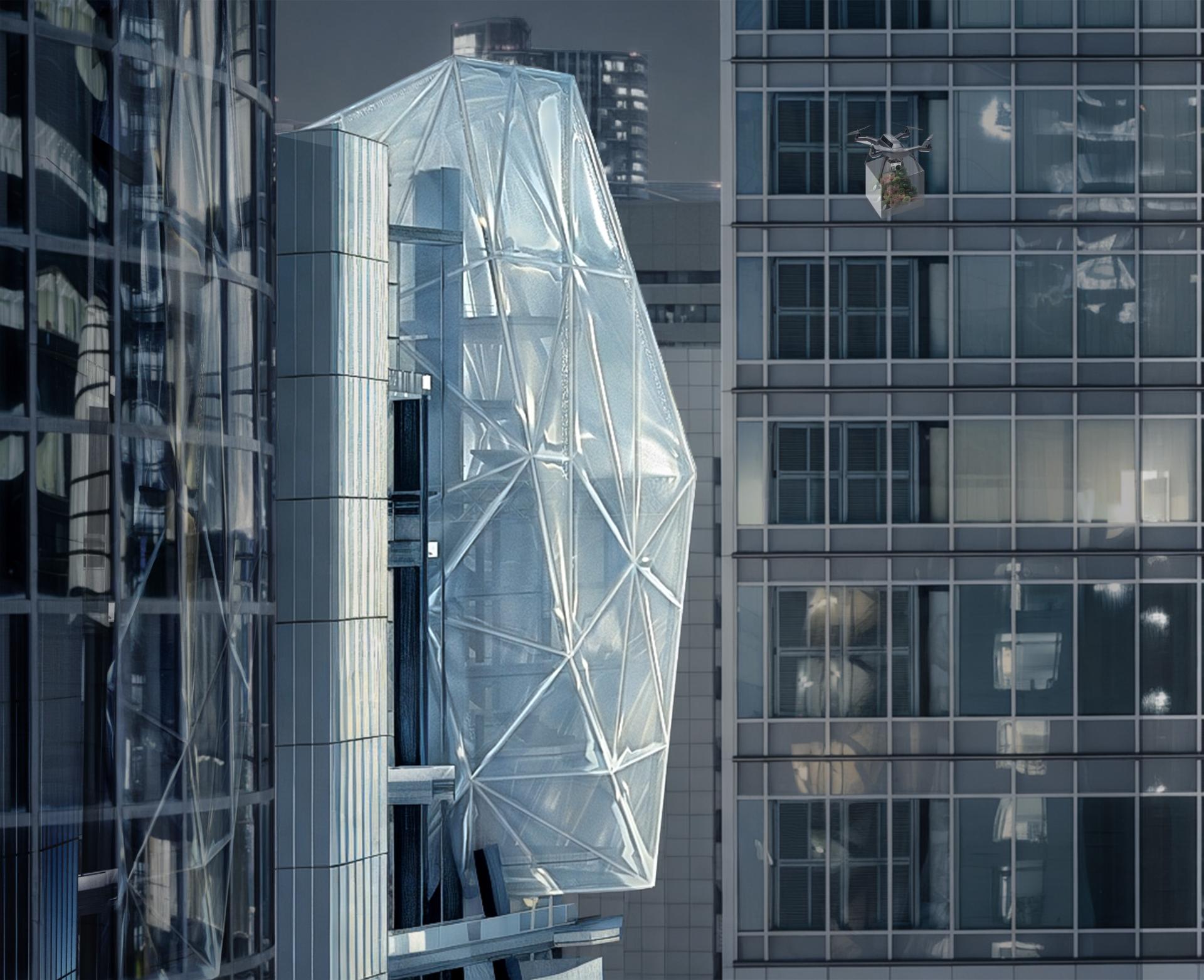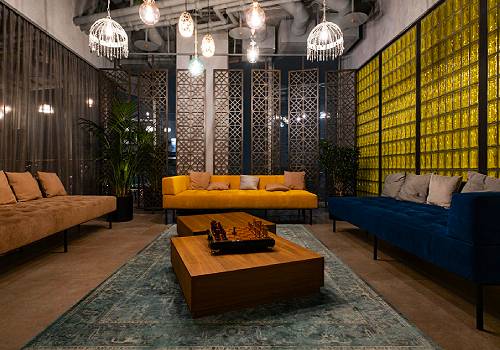2024 | Professional
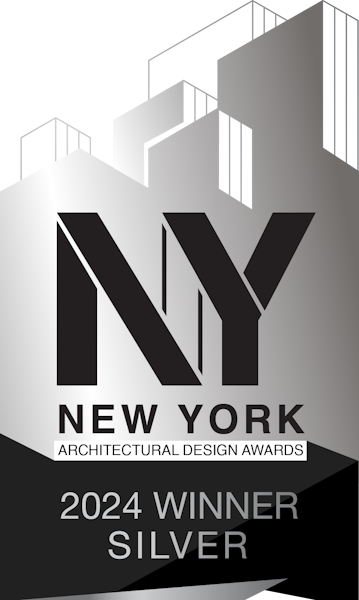
Metabolic Reciprocity: Agri-Hub
Entrant Company
Weiyu Xu
Category
Conceptual Design - Services
Client's Name
Country / Region
United States
This project reimagines metabolism within architecture, transcending its historical association with the post-war Metabolist movement of Tokyo. Rather than focusing solely on the replacement of building envelopes, the new envision of metabolism describes it as a dynamic, reciprocal system that nourishes and regenerates society. At the heart of this design lies a closed-loop, hybrid agriculture hub that bridges the gap between research and food production, feeding back into the surrounding urban fabric.
This project is composed of three key programs: agri-food based research, agriculture production, and farm-to-table oriented retail, each represented by distinct architectural forms. These three functions are interconnected, forming a closed-loop system that bridges the gap between agricultural research and food production, ultimately serving as a food hub for the surrounding city. Each of these functions takes on a unique form and materiality, reflecting their specific roles within the system. Research spaces are functional rigorous column-beam structured volumes that invite collaboration and experimentation; production areas are flexible, soft, transparent and expansive, optimized for efficient food growth; and the retail section is dynamic and inviting, engaging the urban environment.
In terms of materiality and structure, the building incorporates ETFE for the façade, a lightweight and flexible material that not only provides transparency but also allows for future expansion. This adaptability ensures that the building can grow and evolve along with the city's changing needs, embodying the concept of metabolism as an iterative and regenerative system. The angled volumes, suspended on an I-beam skeleton, integrate with the highway and retail zone, creating a dynamic interaction with the surrounding urban environment. This adaptability allows the building to grow and transform in response to the city’s changing needs, much like a living organism that continually nourishes and regenerates its environment.
Credits
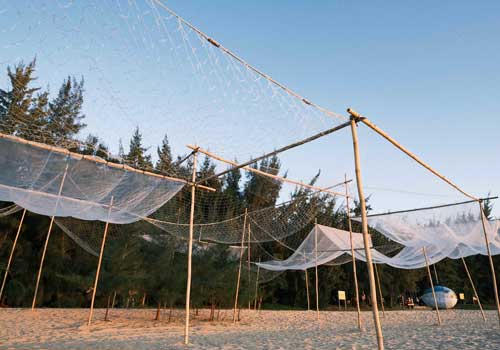
Entrant Company
Patch Design
Category
Landscape Architecture - Parks & Open Space Landscape

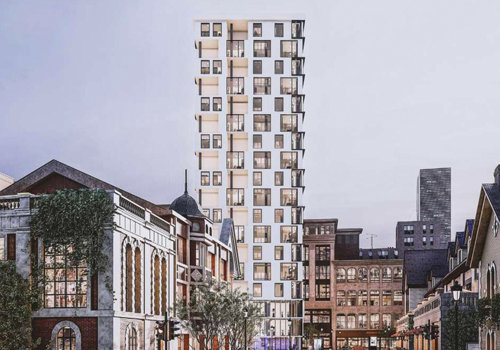
Entrant Company
ATELIER YAO
Category
Residential Architecture - Multi-Family and Apartment Buildings

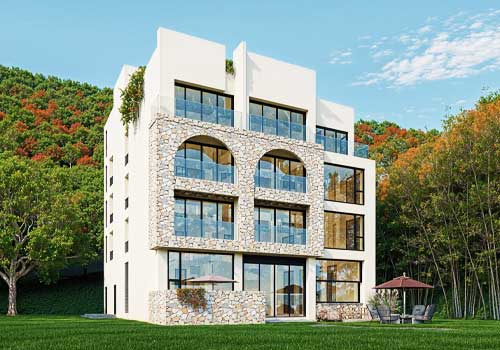
Entrant Company
One Avenue Design Co.Ltd
Category
Commercial Architecture - Hotels & Resorts

