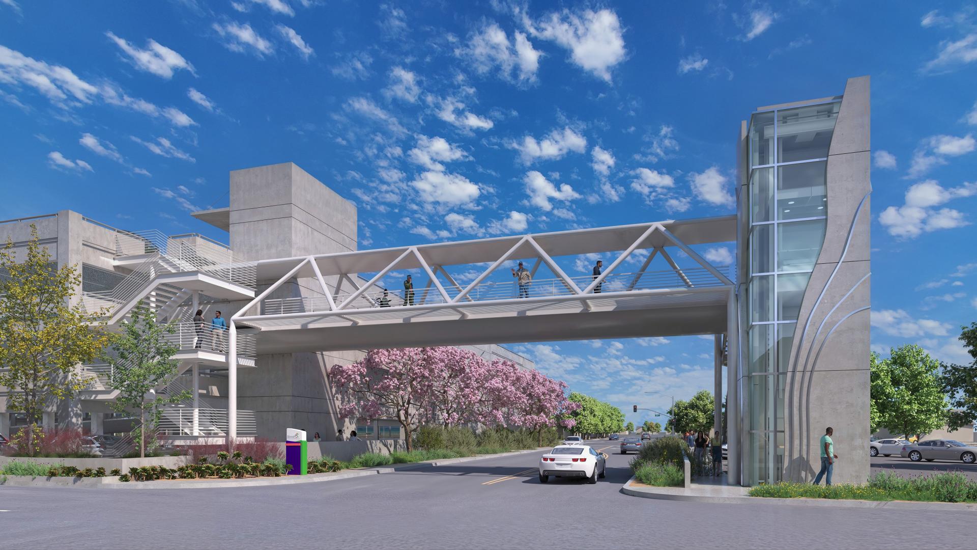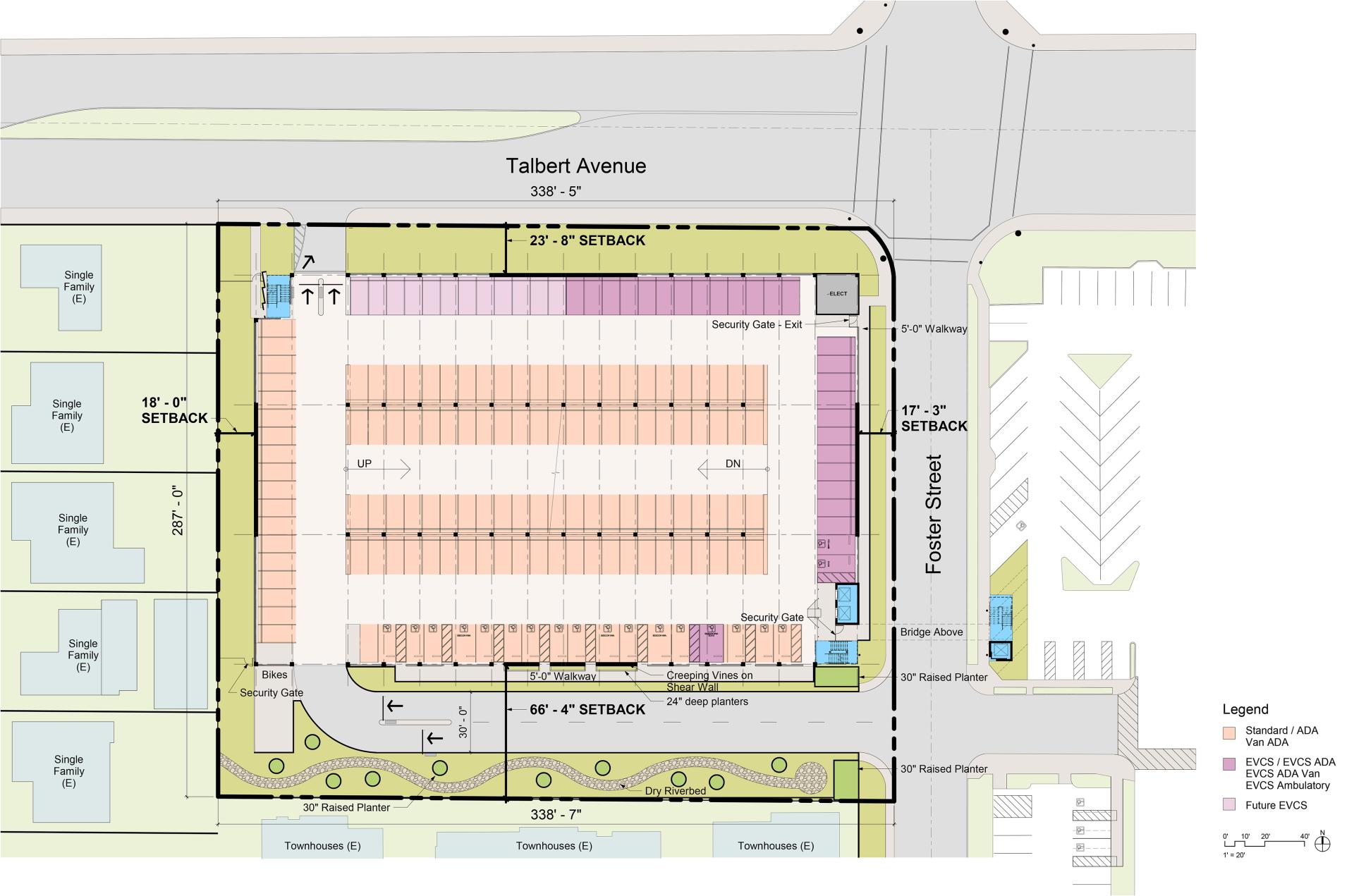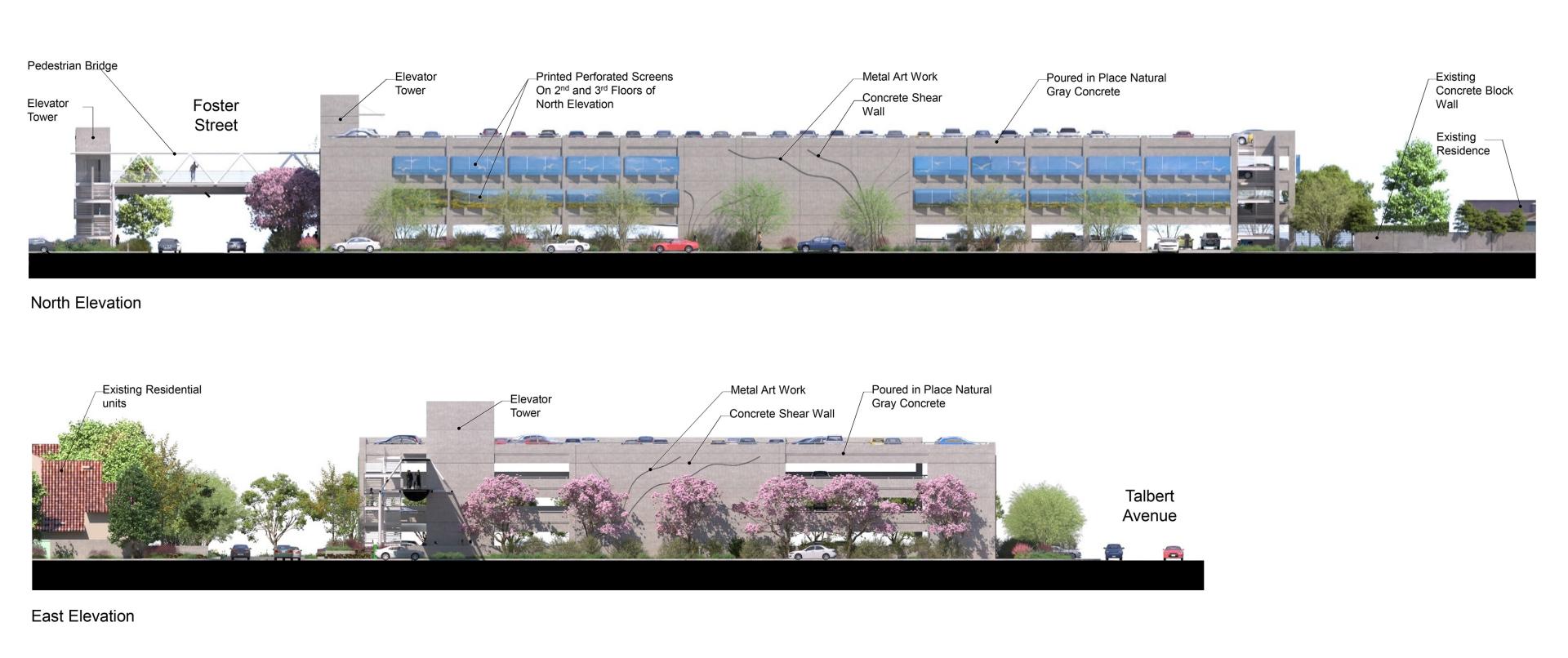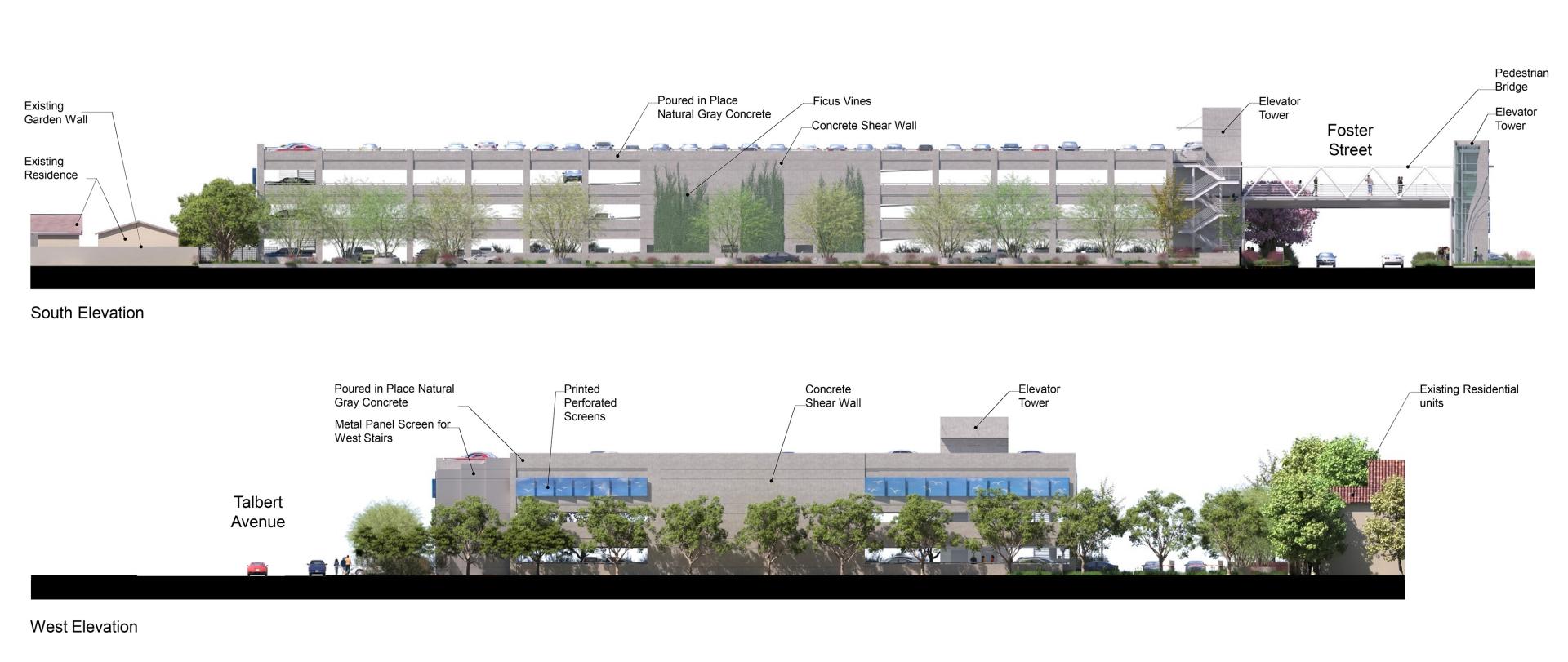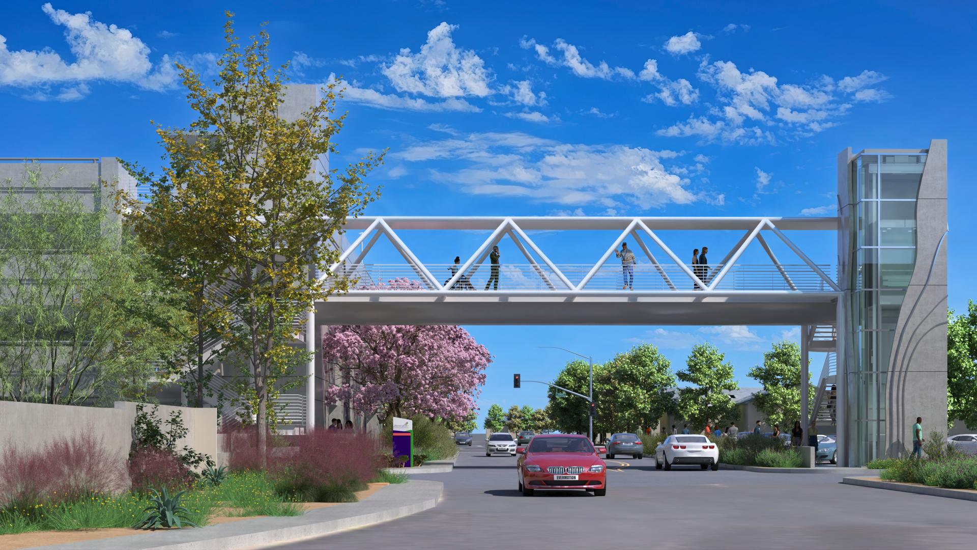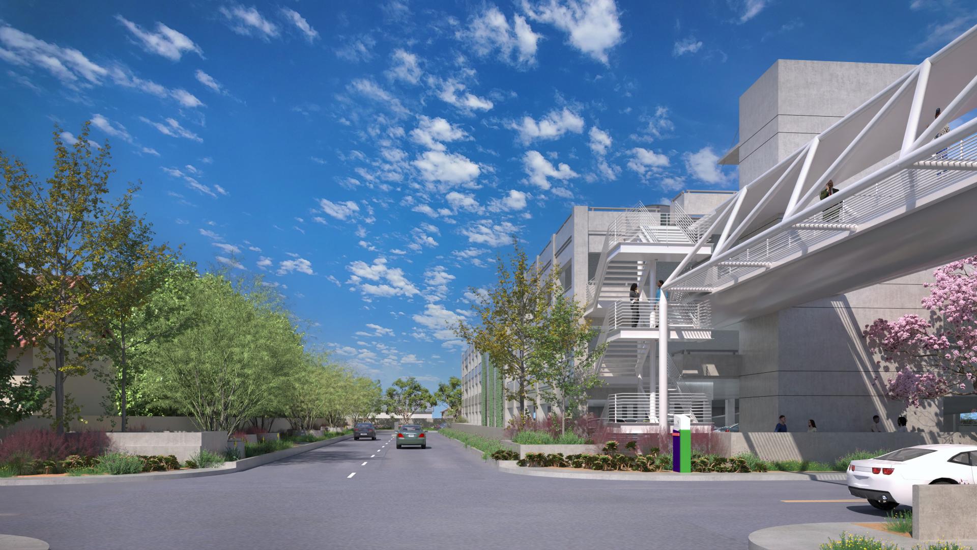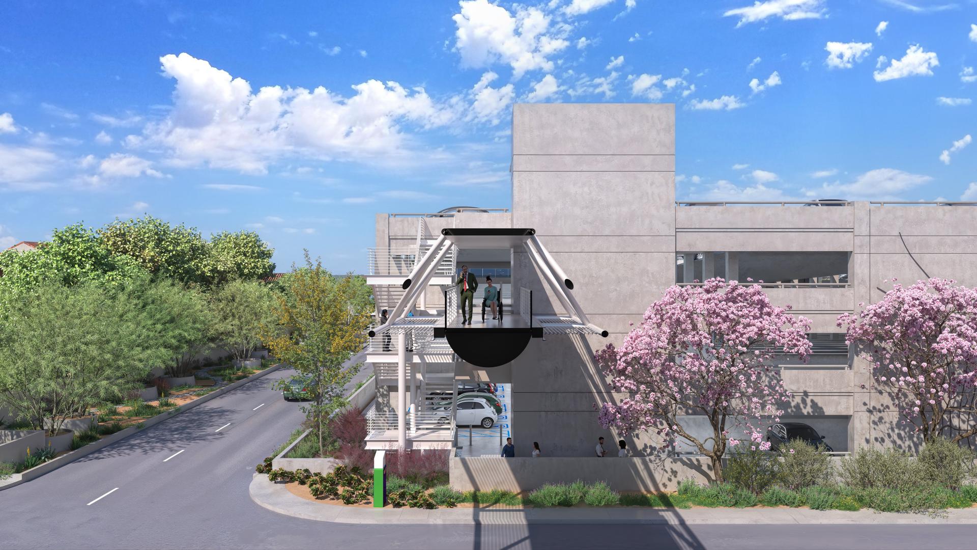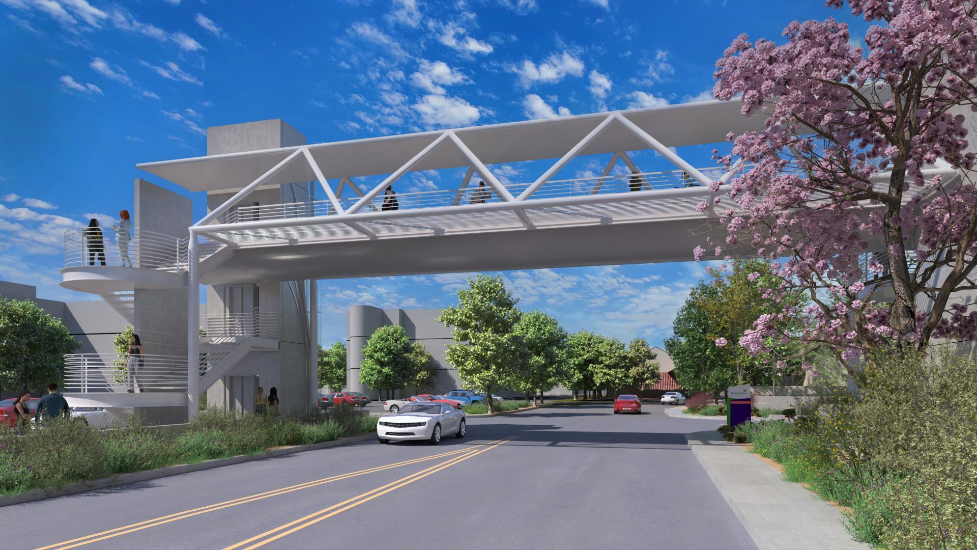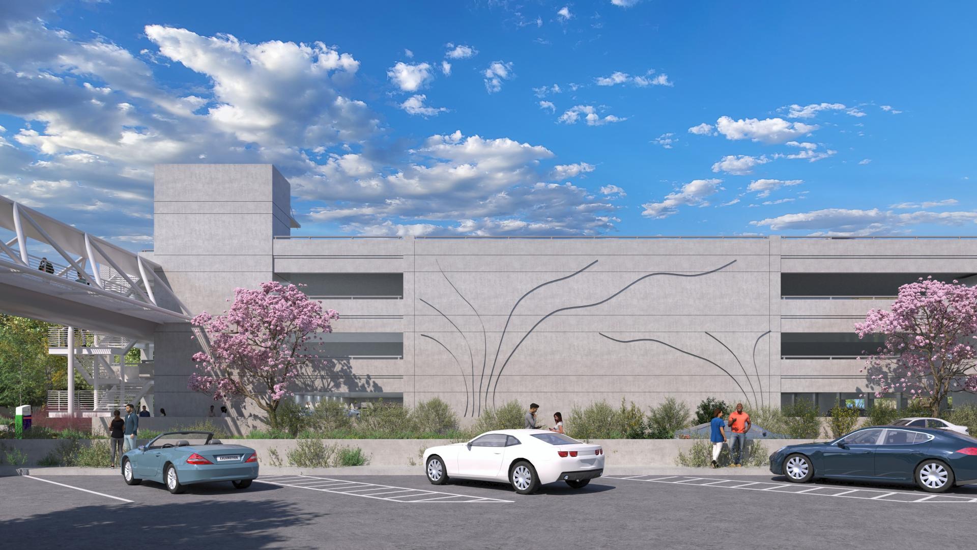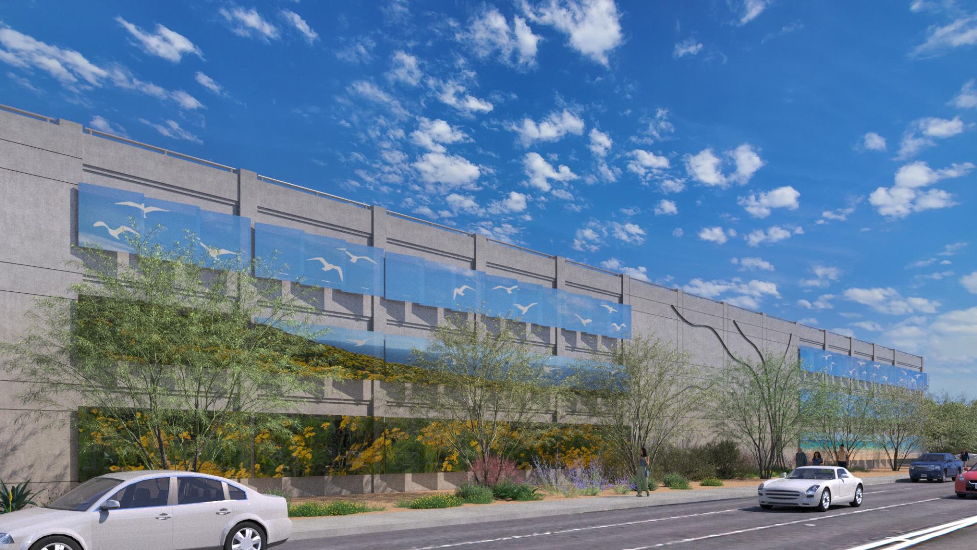2024 | Professional
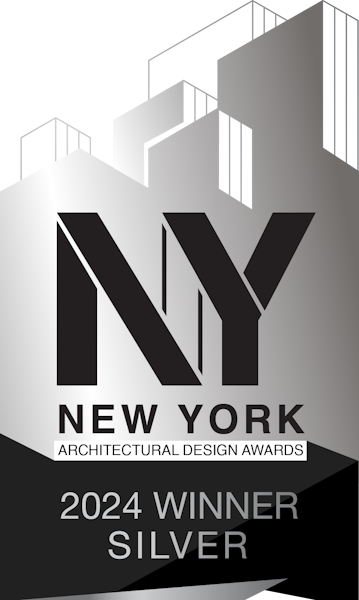
MemorialCare Orange Coast Medical Center Parking Structure
Entrant Company
RBB Architects Inc
Category
Conceptual Design - Conceptual Design / Other__
Client's Name
MemorialCare Orange Coast Medical Center
Country / Region
United States
Located at the southwest intersection of Foster Street and Talbert Avenue in City of Fountain Valley, USA; this project consists of three levels above grade and one level below for parking and storage. The footprint measures approximately 287 x 338 feet, providing 862 parking stalls and a total building area of 308,737 square feet.
This parking structure is much needed to fill a significant parking deficit for the hospital campus. Our goal is to bring beauty and delight to a utilitarian building and to respect and respond to site and community needs. The building is a holistically conceived, functional building that is tied together with several key design features. A highlighted landscaped entrance is included to facilitate wayfinding and enhancing the environment. Artwork on the shear walls provides visual interest to break up the façade for what would otherwise be a large concrete parking structure. Digital artwork on fabric screens served to soften and add interest to the north elevation.
Several community concerns, such as visual intrusion from the parking structure into adjacent neighborhoods and vehicular and pedestrian traffic challenges on Foster Street were addressed in the design. This is accomplished through screening the structure with landscape and directing traffic onto Talbert Avenue, the main street and away from Foster Street, a street that provides access to the adjacent residential community. An enclosed bridge over Foster Street is implemented to prevent pedestrians from jay-walking across the street.
We collaborated with the client to develop solutions that meet their needs while addressing the concerns of residential neighbors. The traffic flow is designed to facilitate ease of access and egress during hospital shift changes. Artwork and drought tolerant landscaping are extensively implemented to create a parking structure that is attractive and serving the community for its healthcare needs. Palo Verde and Tabebuia trees line Foster Street and Talbert Avenue to provide shade, foliage and blooms to soften the building’s edges. The trees to the south and west help create a landscape buffer between the parking structure and the residential community.
Credits
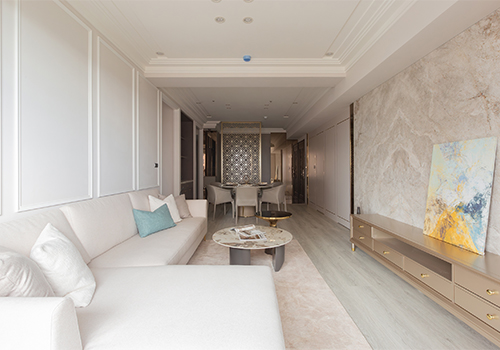
Entrant Company
Cornerstone Interior Design
Category
Interior Design - Residential

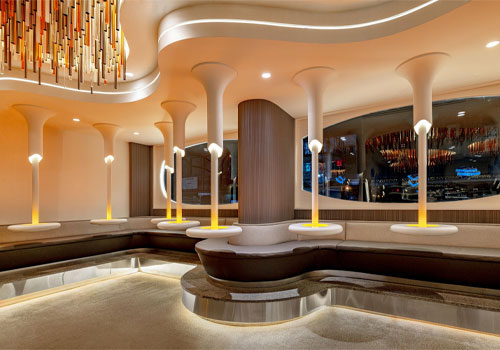
Entrant Company
Wid Chapman Architects
Category
Interior Design - Restaurants & Café

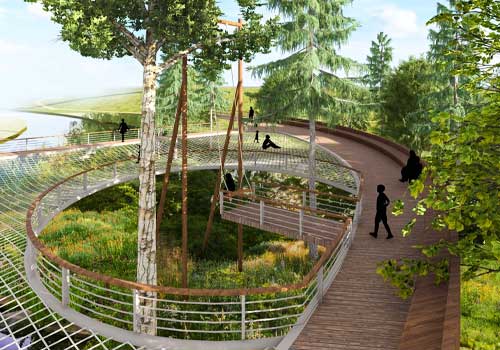
Entrant Company
Yue Hu
Category
Landscape Architecture - Landscape Architecture / Other___

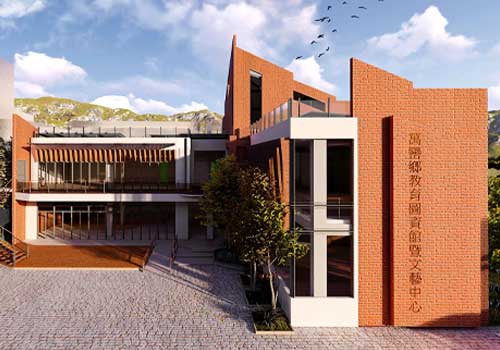
Entrant Company
STUDIO Heu Dui CHIACHEN
Category
Cultural Architecture - Libraries and Archives

