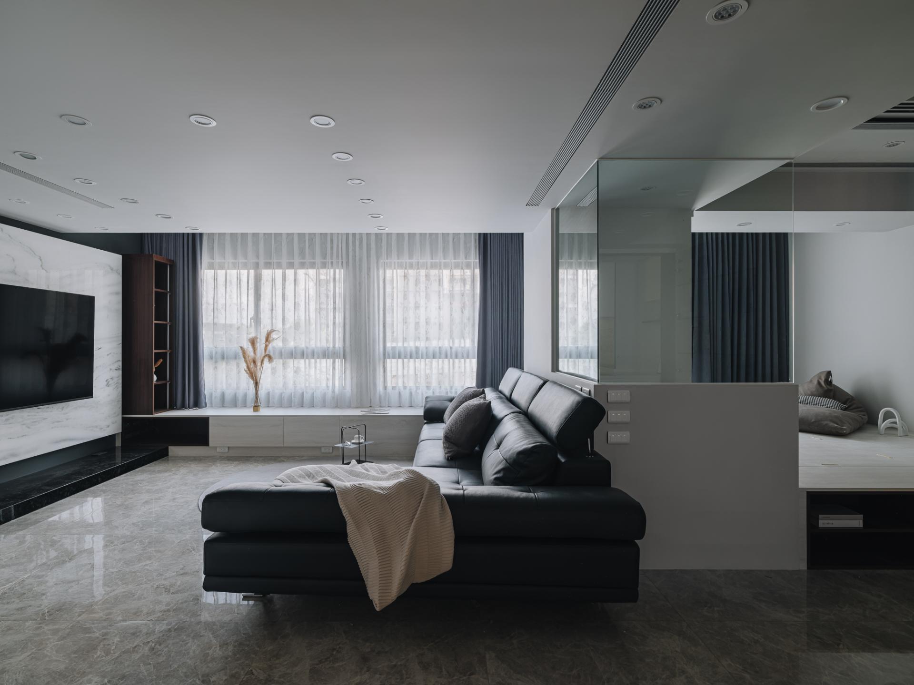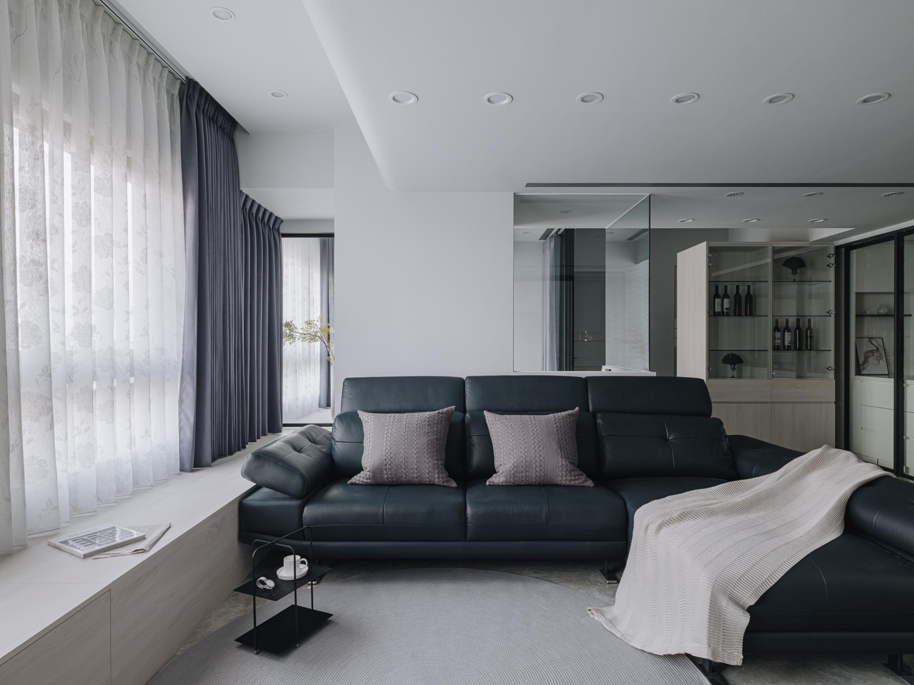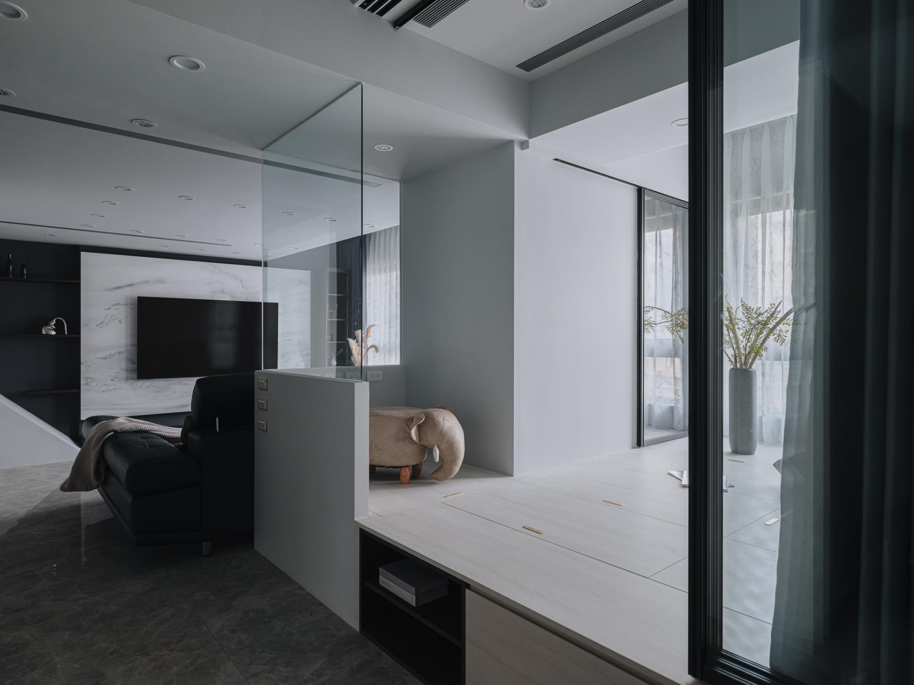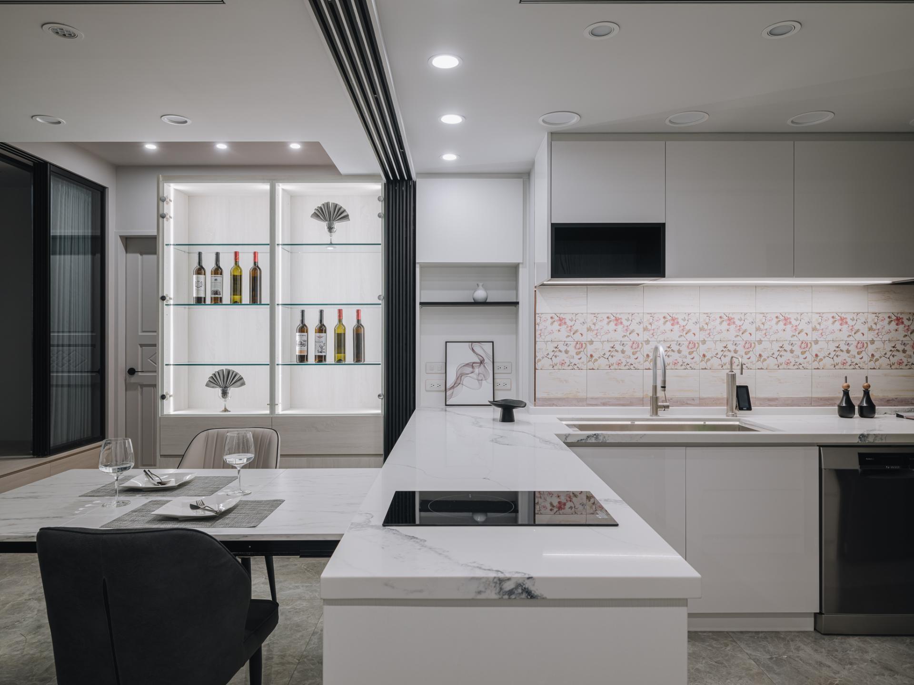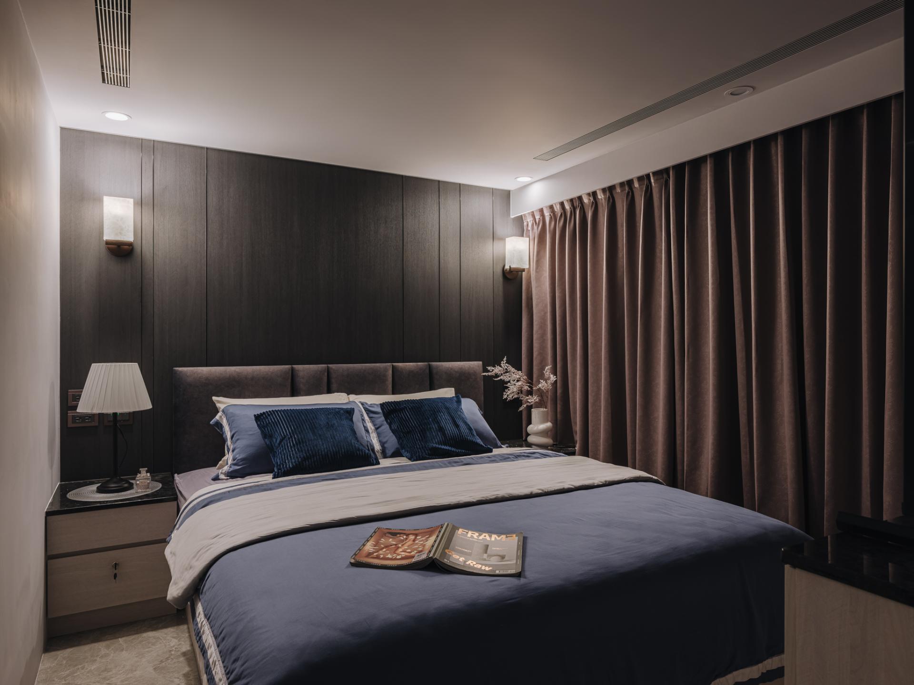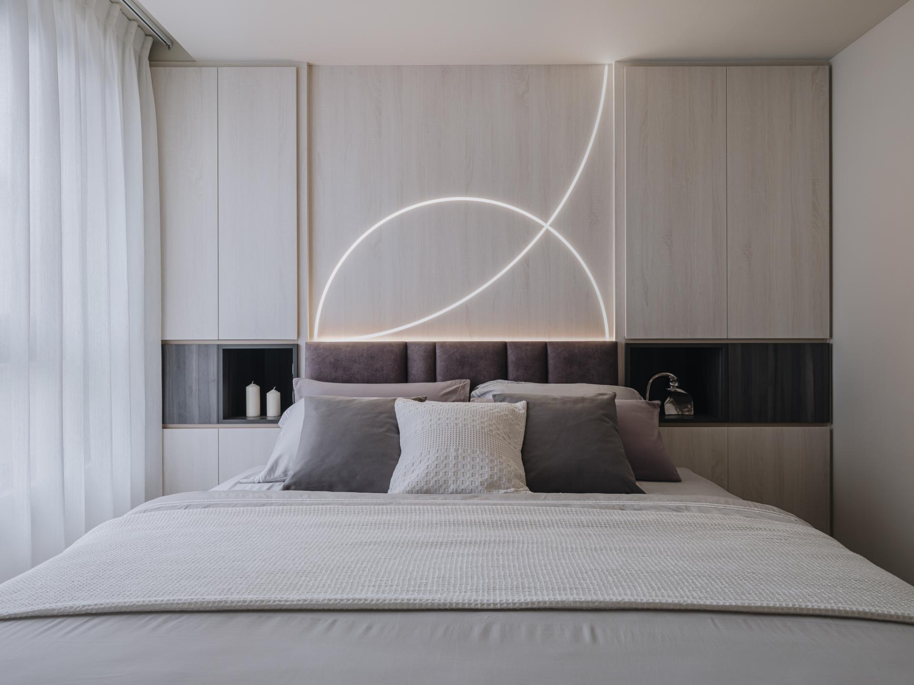2024 | Professional

Grisaille Whispers, Alicante Veil
Entrant Company
CHI LIN DESIGN
Category
Interior Design - Residential
Client's Name
Country / Region
Taiwan
This remarkable interior design project is meticulously crafted to ensure the utmost comfort and safety of the residents, particularly the children. The designers ingeniously employ an open layout to create expansive living spaces while prioritizing visibility and supervision of the children, allowing for quick intervention in any unforeseen circumstances. In addition, to cater to the homeowner's specific needs, a bespoke furniture system is delicately designed to optimize space utilization without compromising on functionality. Notably, in response to Taiwan's humid climate, a comprehensive whole-house dehumidifier is integrated into the design, effectively mitigating high humidity concerns. Simultaneously, the incorporation of a PM2.5 pre-filter serves to elevate air quality and minimize allergic reactions, enhancing the overall living environment.
In this stunning interior space, a harmonious palette of grisaille sets the stage for a gentle and inviting ambiance. Additionally, the living room features ceiling beams with gracefully rounded edges, artfully designed to mitigate the sharp lines and create a more welcoming atmosphere. Moreover, the utilization of full-side soundproof airtight windows effectively isolates 90% of external noise, providing a tranquil living environment. Furthermore, the kitchen and dining area are ingeniously separated from the living room by sliding glass doors, ensuring optimal ventilation while effectively containing grease and smoke.
To optimize space and versatility, a discreetly concealed dining table, conveniently stowed in a drawer, offers a seamless solution for both regular meals and larger gatherings. Thus, a transparent glass partition defines the Japanese-style tatami room, offering flexible use as a children's playroom or a guest retreat. For added safety and convenience, traditional ceiling storage has been eschewed in favor of underfloor storage, minimizing the risk of injury while providing ample space.
As a further point, this exceptional space is equipped with a whole-house concealed air-conditioning and dehumidifying system, harmoniously integrated into the décor. Nearly silent in operation, these systems deliver fresh, cool air, maintaining a restful and aesthetically pleasing indoor environment. In addition, the dehumidifier enhances the efficiency of clothes drying on the back balcony, effectively preventing mold and mildew.
Credits
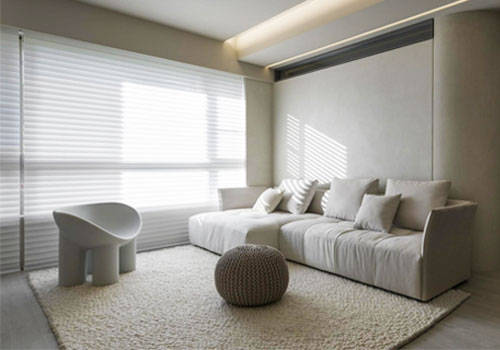
Entrant Company
Mo Jian Design
Category
Interior Design - Residential

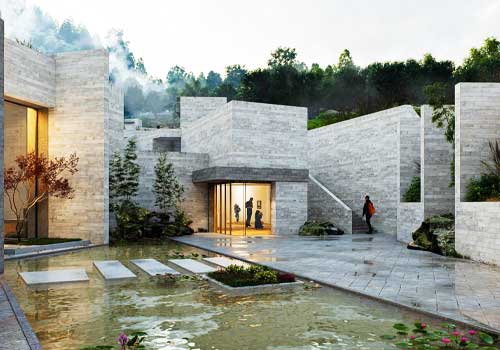
Entrant Company
Guanyu Tao
Category
Cultural Architecture - Museums and Art Galleries

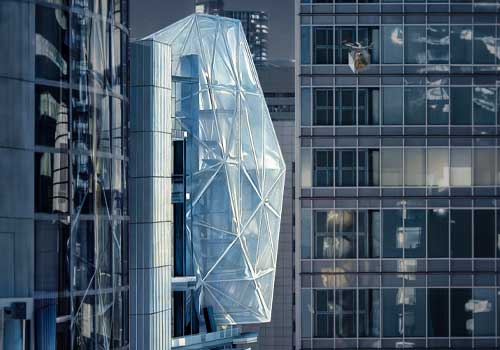
Entrant Company
Weiyu Xu
Category
Conceptual Design - Conceptual Design / Other__

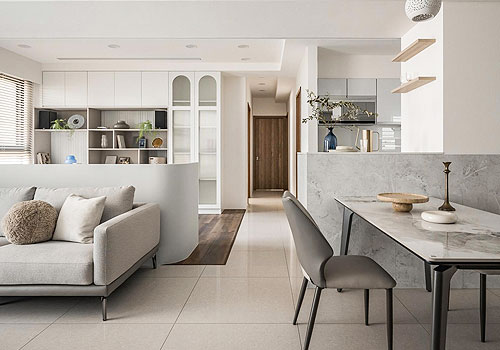
Entrant Company
C. J. INTERIOR DESIGN
Category
Interior Design - Residential

