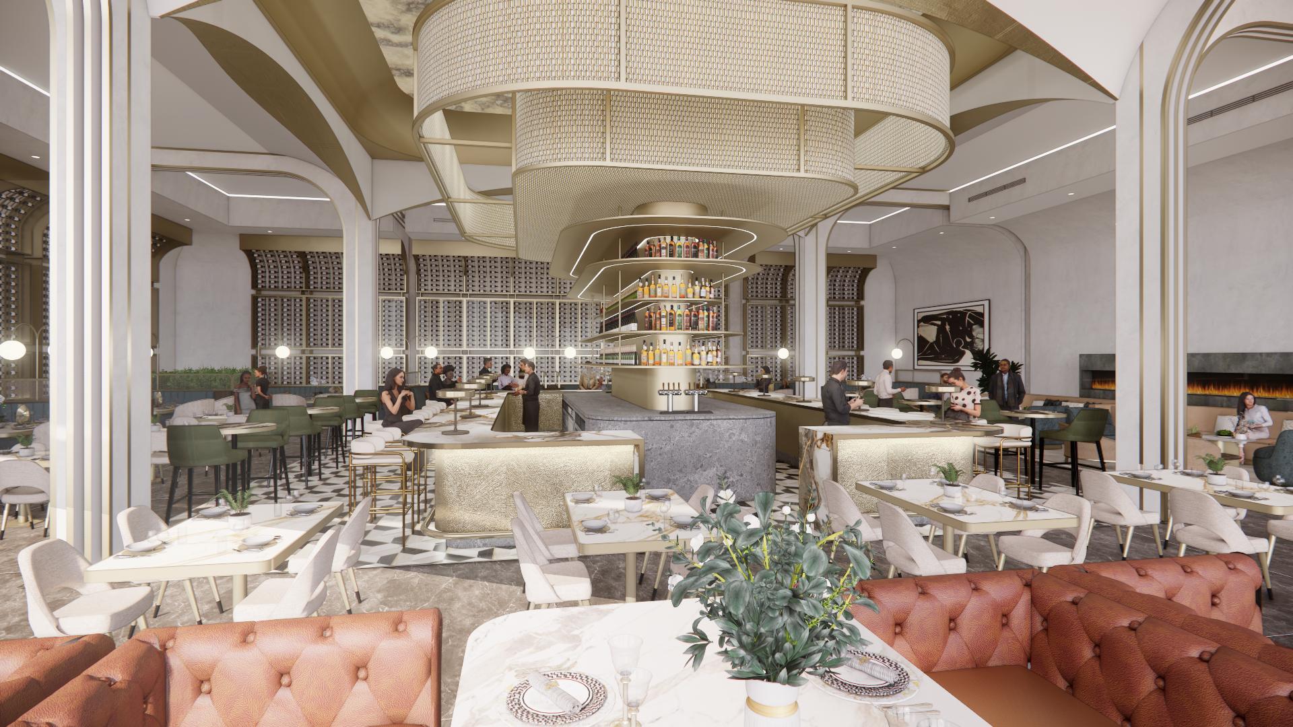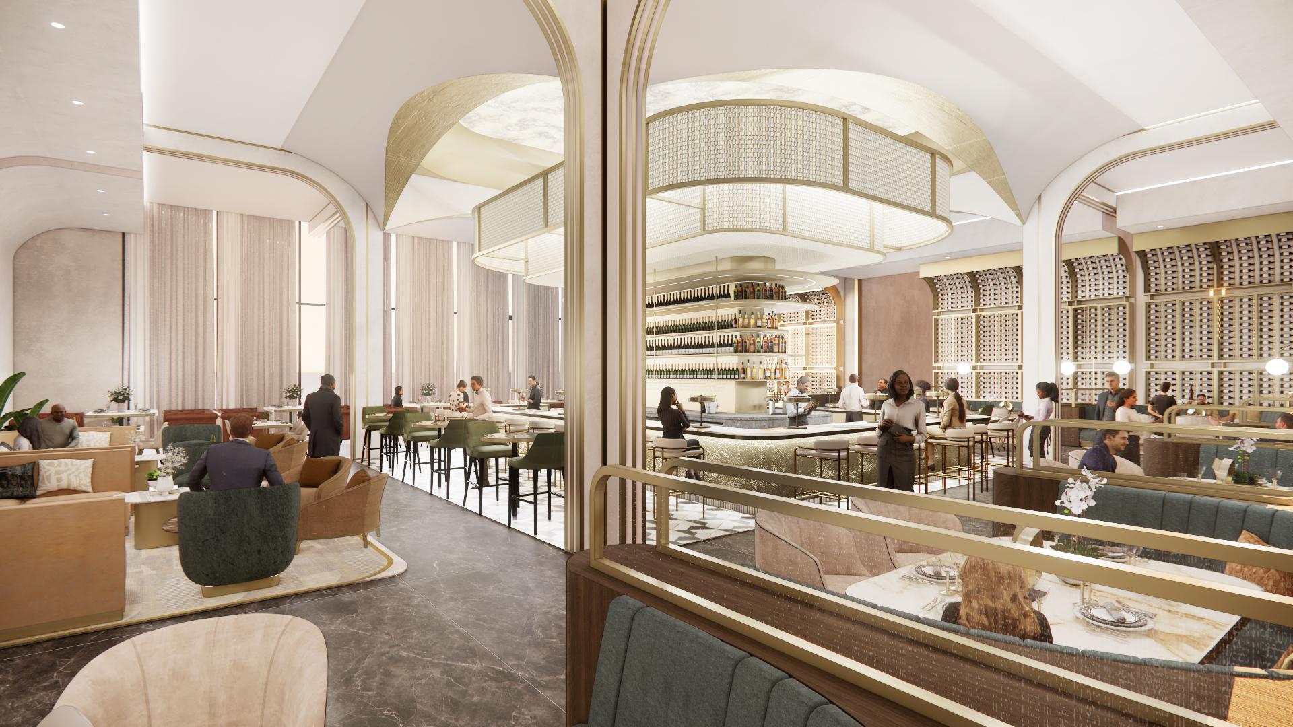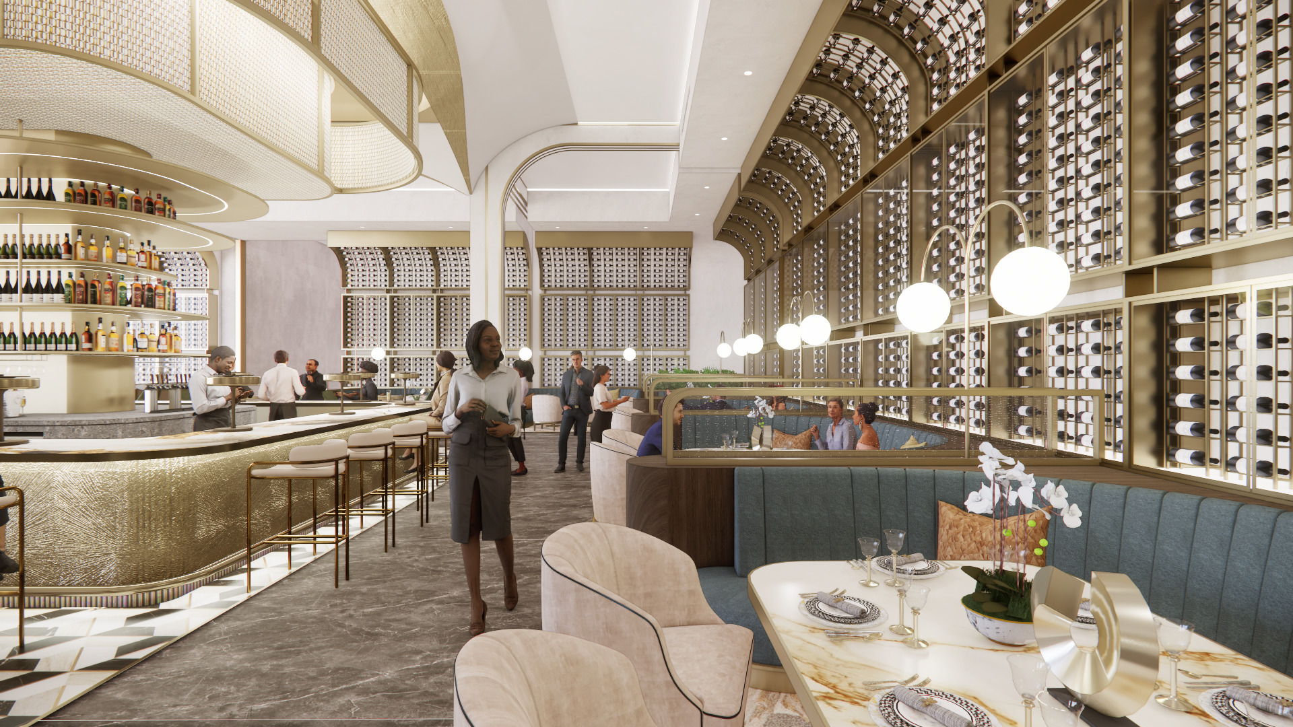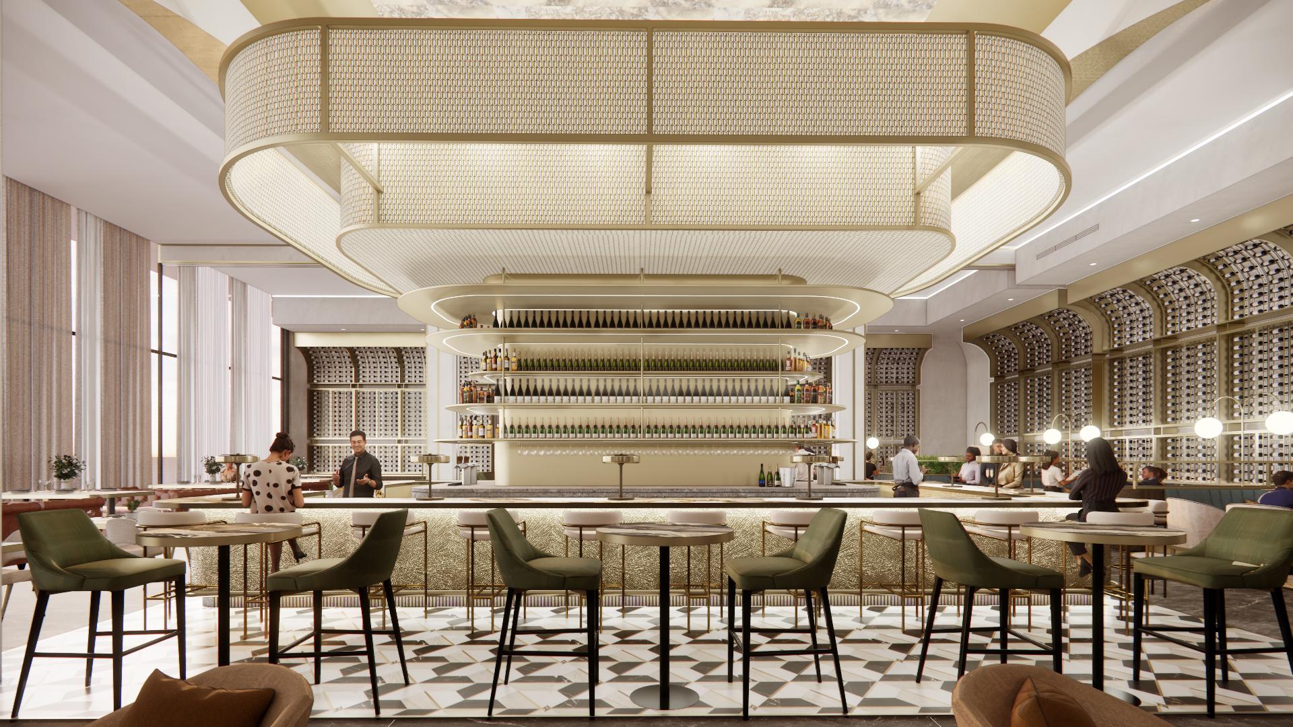2024 | Professional
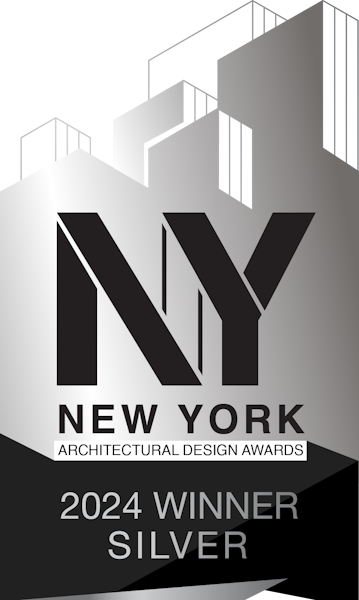
Business Hotel Restaurant Design
Entrant Company
Minghui Ma
Category
Interior Design - Restaurants & Café
Client's Name
Country / Region
United States
This project aims to create a social space for a business hotel full of modernity and comfortable atmosphere. A large number of arc elements are used in the design, and the unique space curve drives the overall visual flow. With the central bar area as the core, the design guides the sight through the arc structure, shaping the bar into a center of social interaction.
The ceiling above the bar area is high, creating an open atmosphere, making guests feel free and comfortable. The ceiling design gradually decreases from the center to the surroundings, forming a transitional sense of hierarchy, guiding the open social area to a more private and warm dining space. This design provides guests with a diverse experience of choosing social or quiet in different areas according to their needs.
The staggered arc ceiling structure adds a unique three-dimensional sense to the space, and the changes in different arcs bring rich visual levels, making the entire space more vivid. Through the organic combination of these design elements, the project creates a space atmosphere for guests that is both socially interactive and private and warm, providing an ideal environment for business and leisure needs.
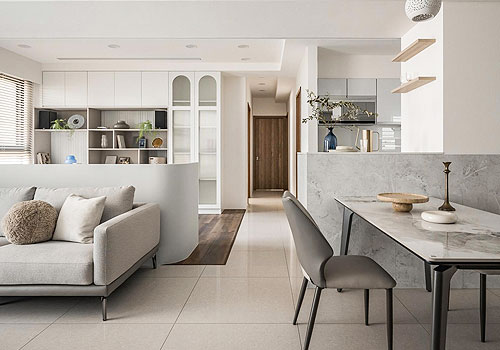
Entrant Company
C. J. INTERIOR DESIGN
Category
Interior Design - Residential

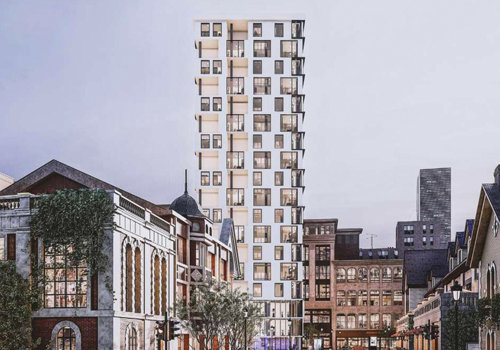
Entrant Company
ATELIER YAO
Category
Residential Architecture - Multi-Family and Apartment Buildings

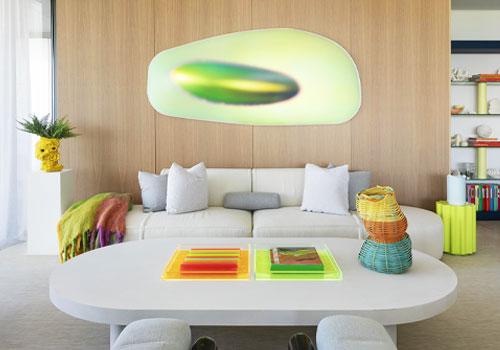
Entrant Company
SheltonMindel
Category
Interior Design - Residential

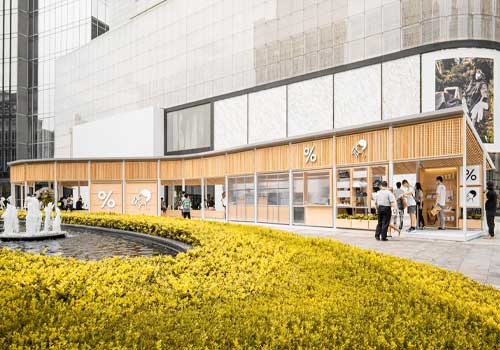
Entrant Company
Extended Play Lab
Category
Commercial Architecture - Pop-Ups & Temporary

