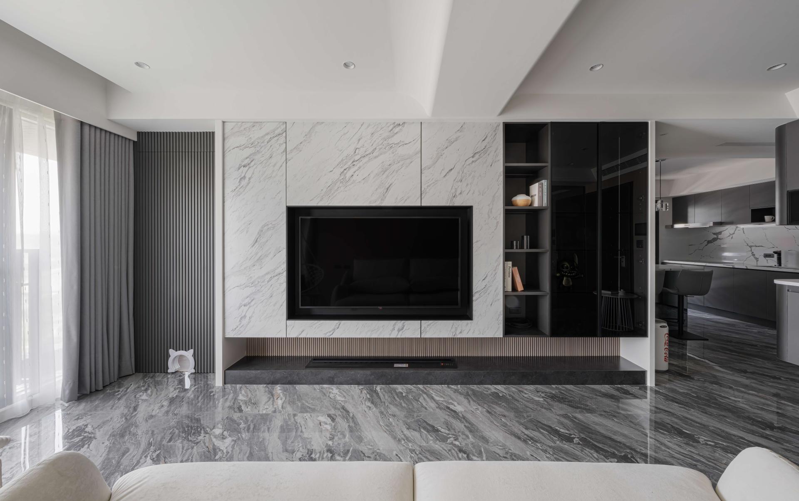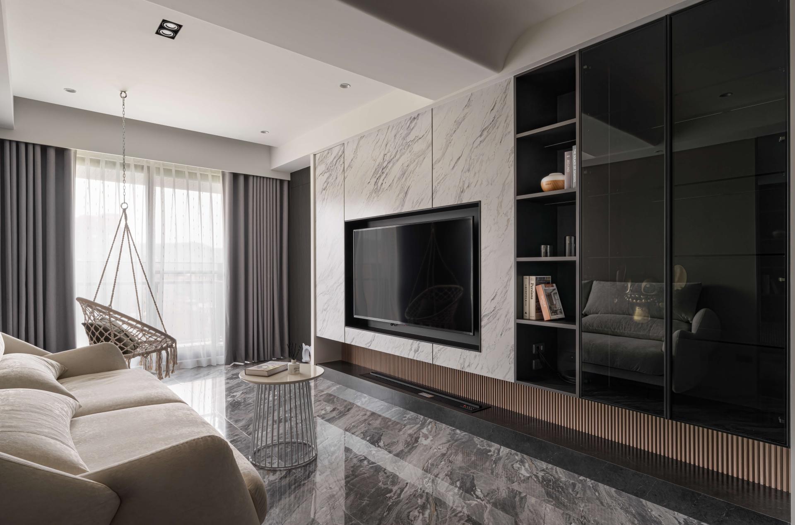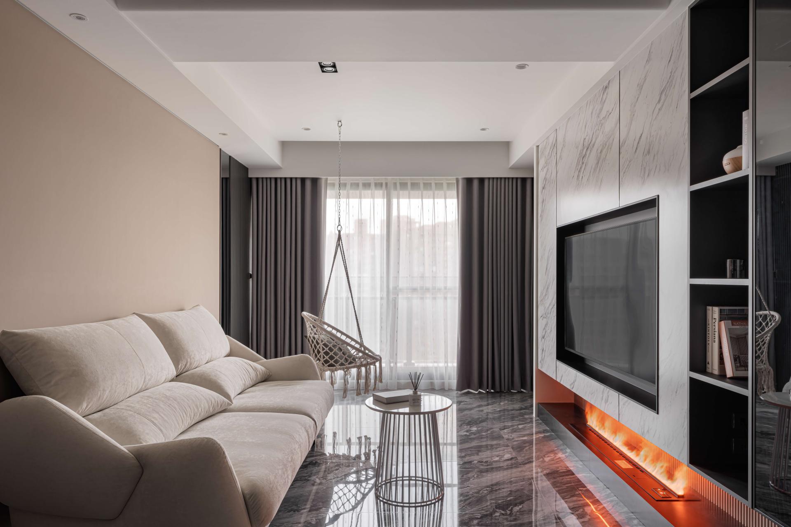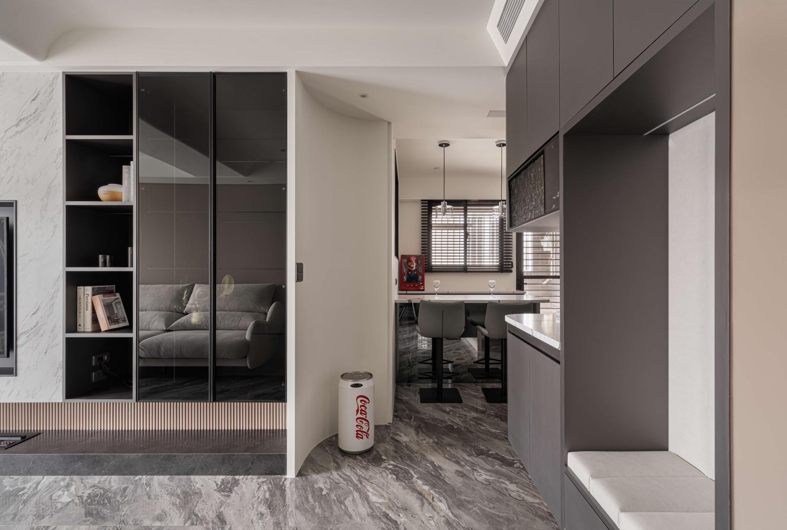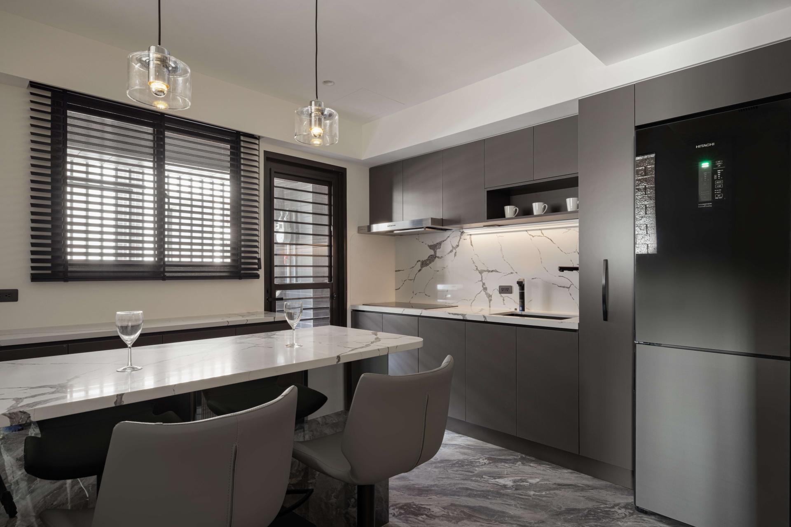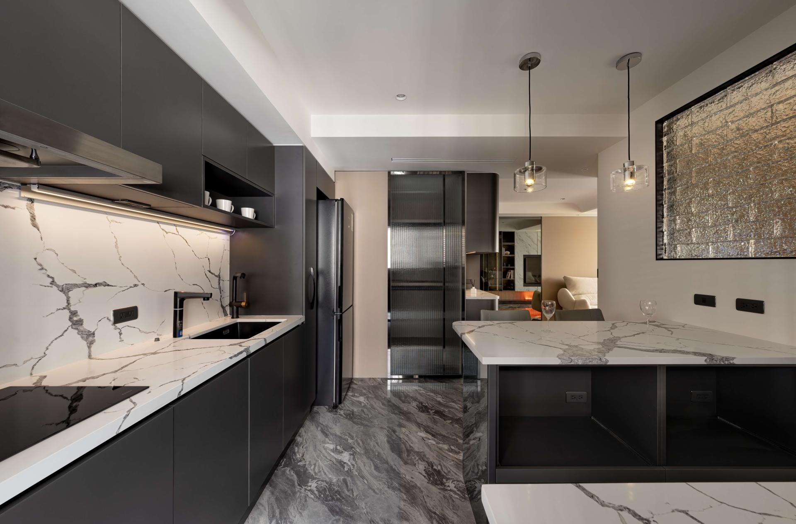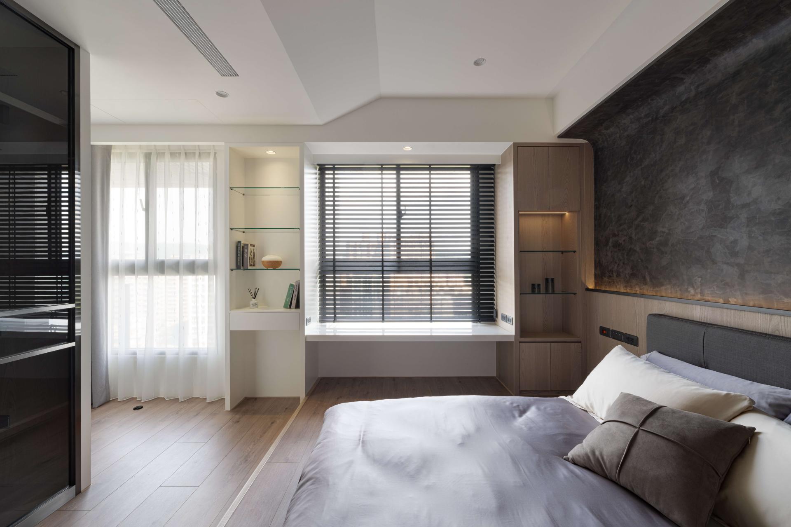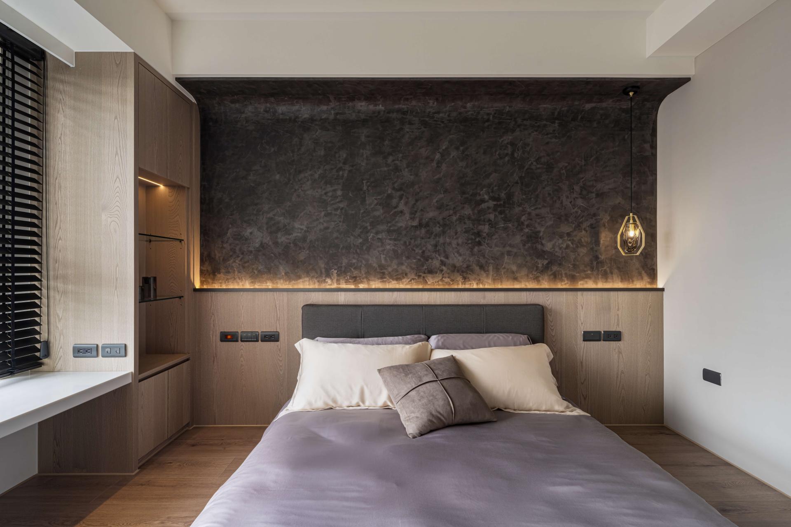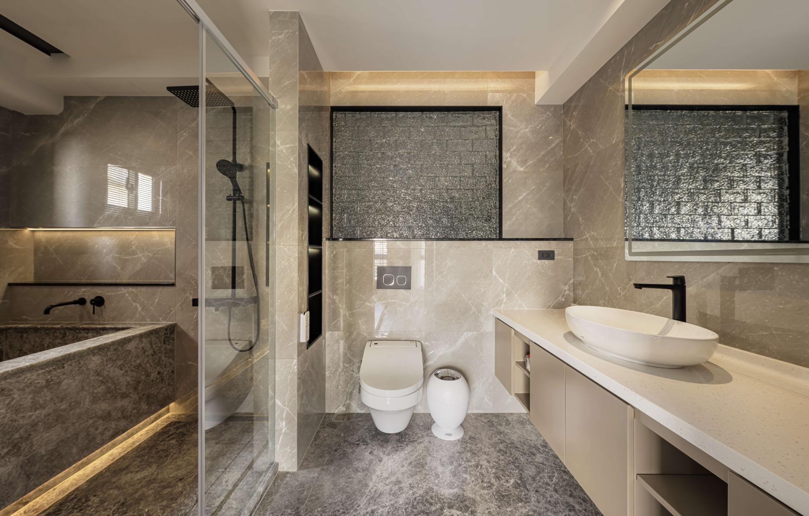2025 | Professional
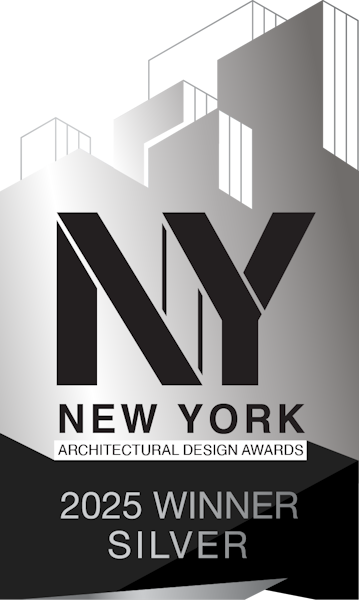
Purity in Luxury
Entrant Company
Jiade Interior Design Co., Ltd.
Category
Interior Design - Residential
Client's Name
Private Client
Country / Region
Taiwan
This project exemplifies modern minimalism by artfully blending luxurious materials with functional design. The overall aesthetic is grounded in a monochromatic palette of black, white, and gray, featuring marble and stone textures that serve as the backbone of the space. The use of natural stone not only enhances the visual appeal but also highlights the smooth flow of lines, creating a sense of harmony and calm. Marble surfaces, such as the expansive TV wall and kitchen countertops, act as the visual anchors, connecting different areas seamlessly while maintaining a sophisticated yet welcoming atmosphere.
The contrast between clean lines and softer elements like fabric, glass, and natural wood brings a sense of depth and warmth to the space. Curved design features, such as the hanging chair, add an organic touch to the otherwise geometric layout, providing balance and comfort. Functional design elements, such as hidden storage and built-in shelving, ensure that practicality is not sacrificed for style. Lighting plays a crucial role, with natural light from large windows complemented by subtle indirect lighting, enhancing the space’s texture and mood. Thoughtful design details—like a custom passageway for pets—demonstrate the balance between luxury and everyday living needs.
Credits
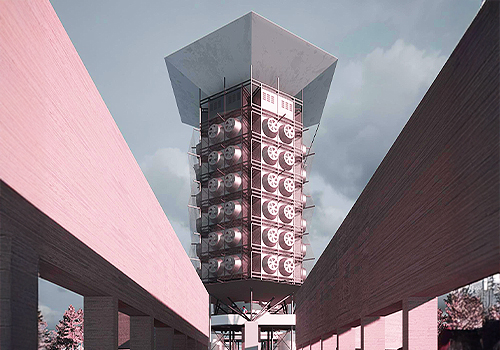
Entrant Company
Haochen He, Haoyang Li
Category
Landscape Architecture - Sustainable Development

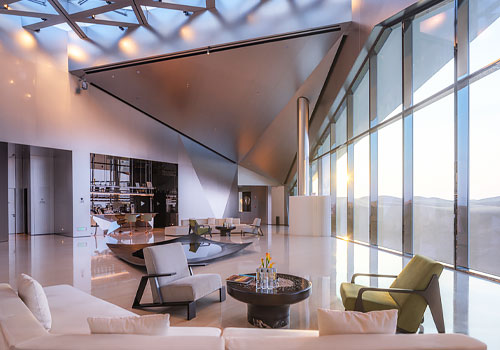
Entrant Company
Hangzhou Chudian Soft Decoration Design Co., Ltd
Category
Interior Design - Hotels & Resorts

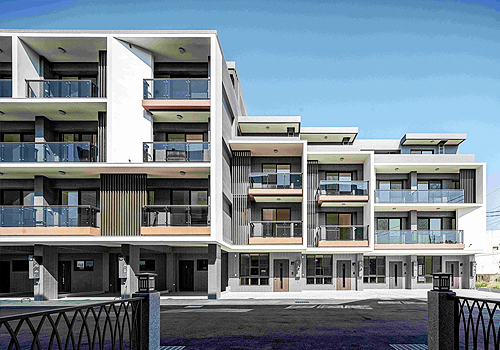
Entrant Company
winner architecture
Category
Residential Architecture - Multi-Family and Apartment Buildings

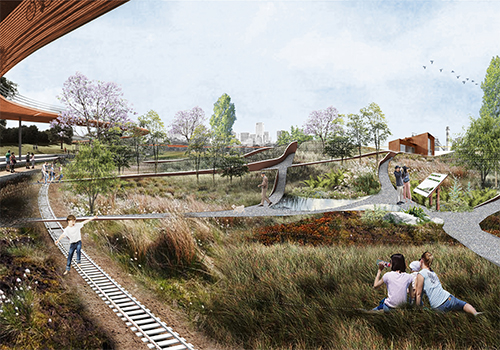
Entrant Company
Yuan Tian
Category
Landscape Architecture - Industrial Landscape

