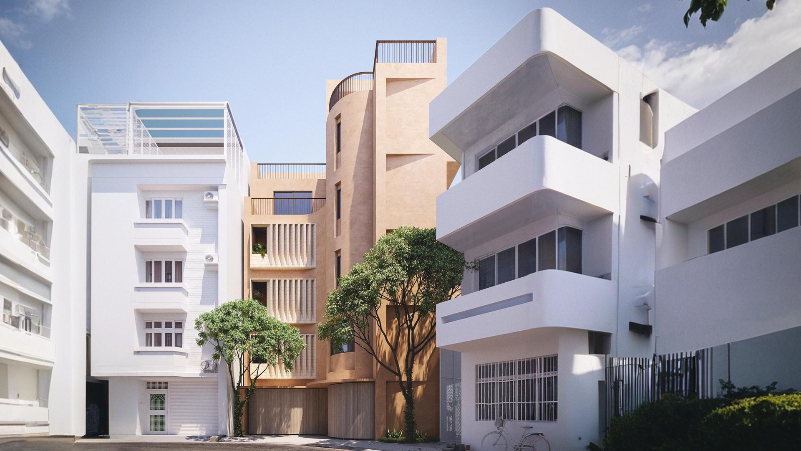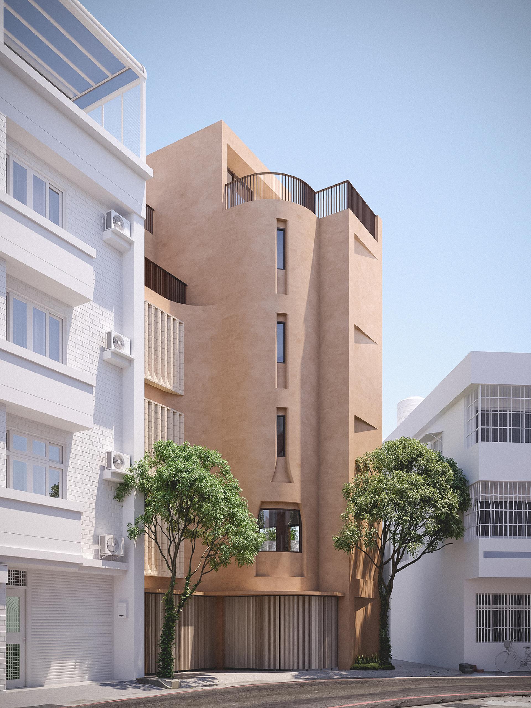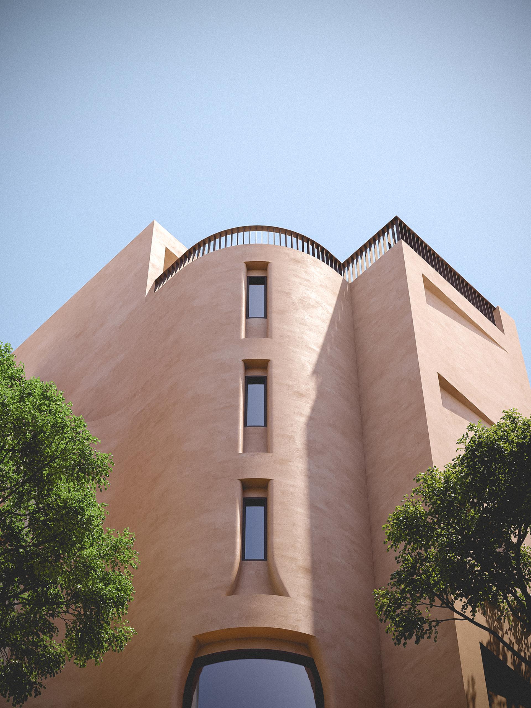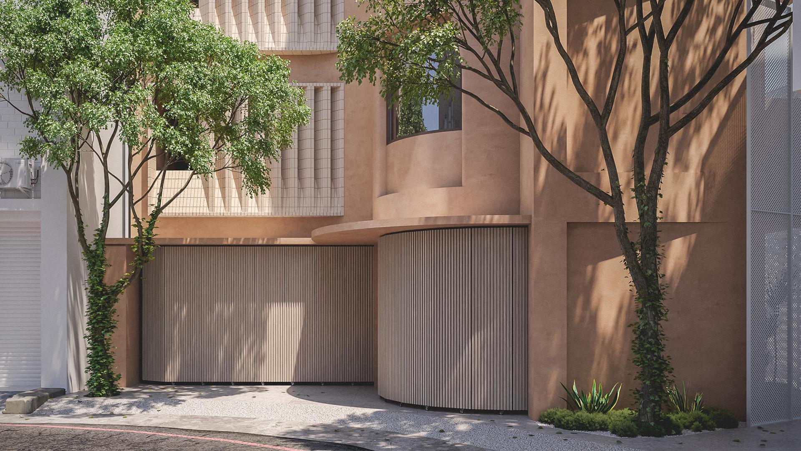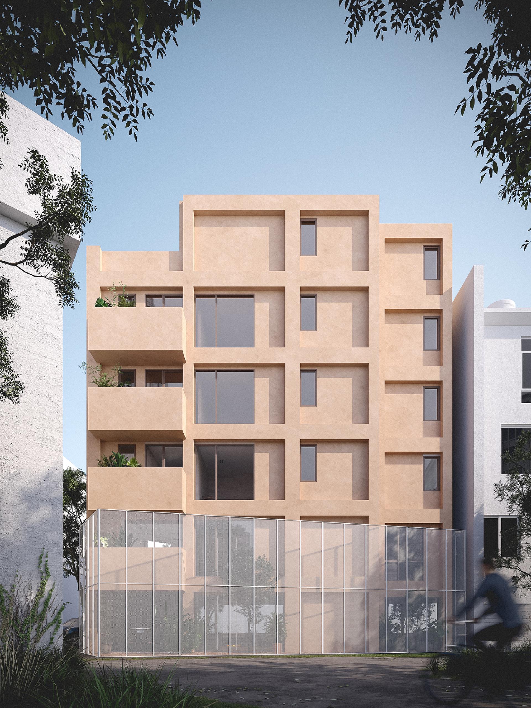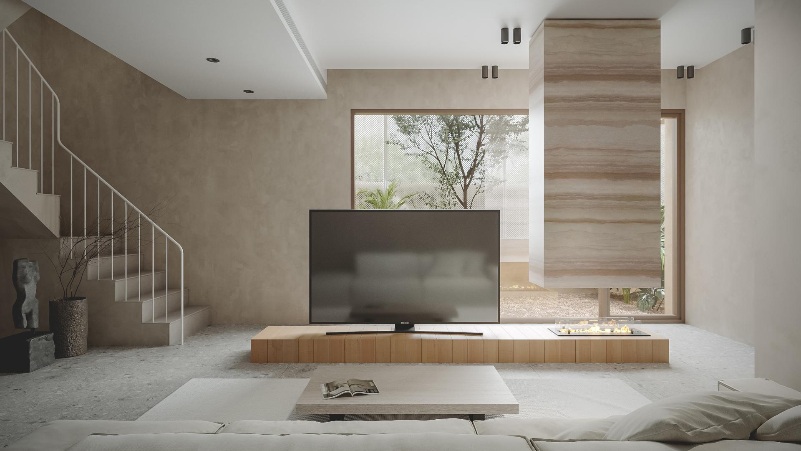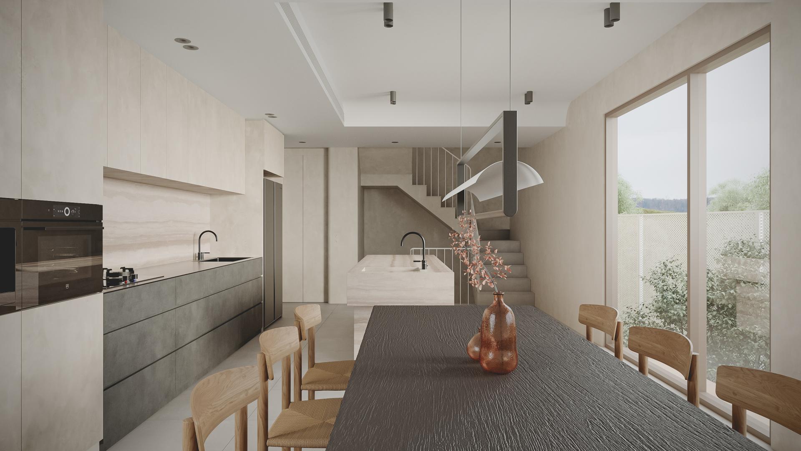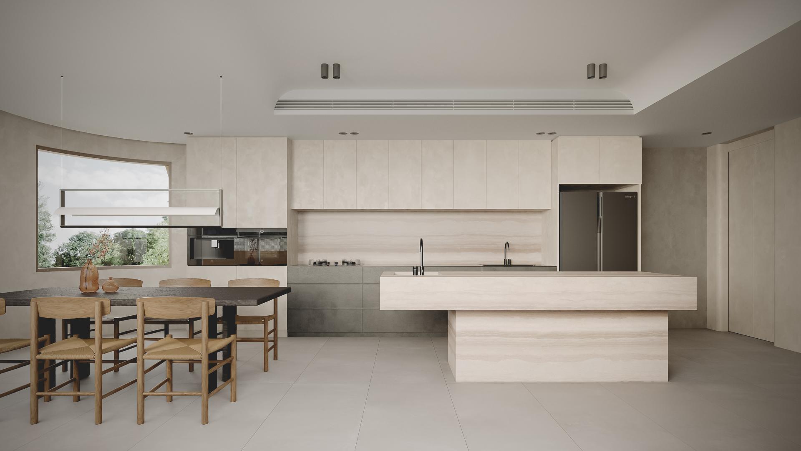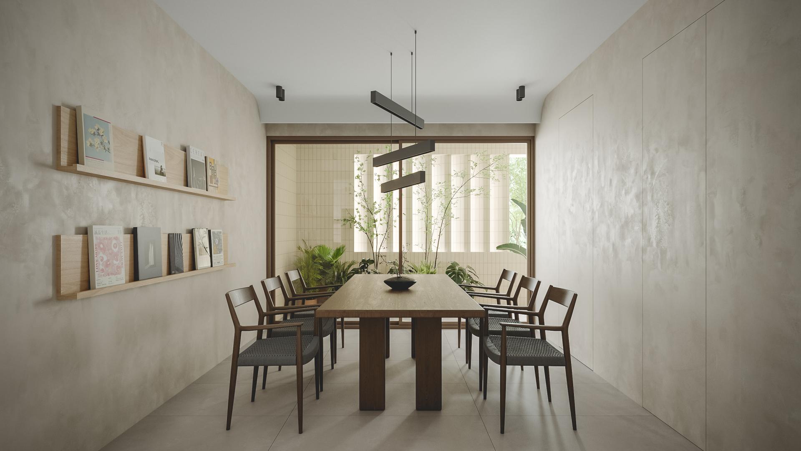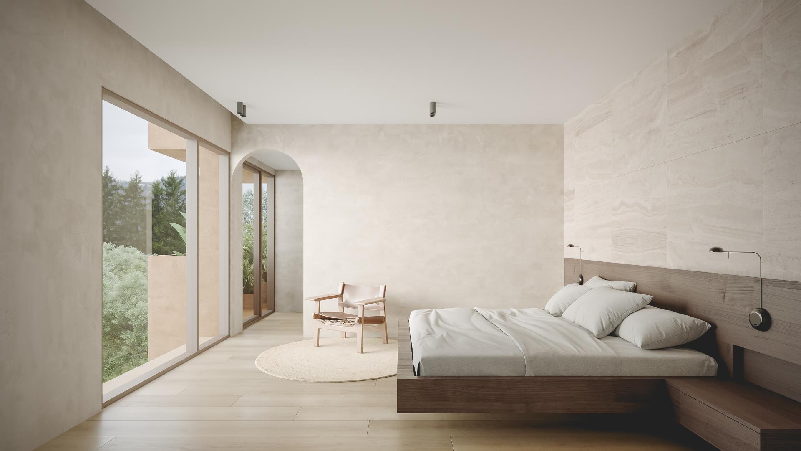2025 | Professional
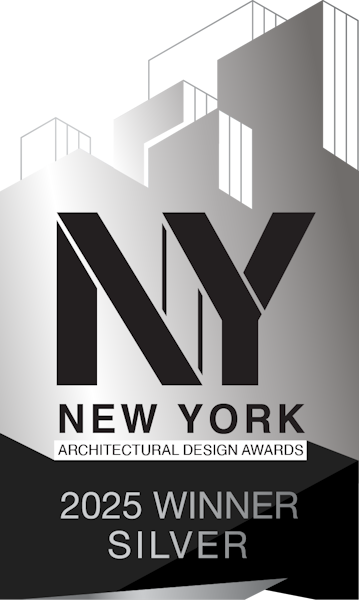
Yuju Shizuku
Entrant Company
YUJU DEVELOPMENT
Category
Residential Architecture - Multi-Family and Apartment Buildings
Client's Name
Yuju Shizuku
Country / Region
Taiwan
This residential house planning project captivates the imagination with its rich inspiration drawn from the mesmerizing qualities of exotic regional styles. It masterfully blends elements of nature and cultural influences to forge a truly enchanting living space. The exterior showcases graceful curves and a sophisticated color palette, promoting a fluid connection with the natural environment while exuding an air of elegance and refinement.
In the interior space, the design skillfully marries artistic beauty with contemporary living essentials, ensuring residents enjoy a lifestyle that is both luxurious and practical. Each meticulously crafted interior space is designed to evoke comfort and tranquility, transforming the home into a personal sanctuary that enriches daily life. The thoughtful integration of aesthetics and functionality not only enhances the home’s inviting atmosphere but also celebrates the timeless principles of exquisite design, making it a remarkable retreat for its inhabitants.
The building's design is a captivating departure from conventional square structures, as it showcases an innovative semi-circular arc that imbues the architecture with a sense of elegance and fluidity. Furthermore, the soft, sweeping lines of the design enhance its allure, inviting admiration from all who encounter it. Additionally, curved windows replace traditional angular alternatives, serving as striking focal points that infuse the building with an exotic flair and a unique character.
Moreover, the color scheme is thoughtfully chosen from a palette of warm earth tones, which complements the structure’s aesthetic beautifully. Specifically, the exterior walls, finished with a rich natural stone texture, foster a sense of organic harmony, encapsulating the essence of a serene and laid-back lifestyle.
In addition, the two-story panels crafted from perforated metal steel mesh ingeniously balance privacy with luminous openness. This design not only allows natural light to permeate the interior spaces, but it also ensures security and protection from the outside world. As a result, the interior environment is bright and inviting, prioritizing comfort while seamlessly blending style and functionality. Ultimately, this architectural masterpiece truly embodies a modern yet timeless elegance.
Credits
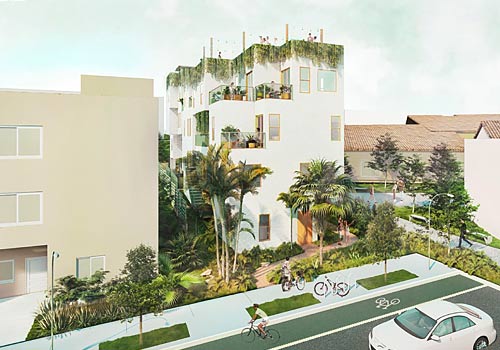
Entrant Company
Pu Melody Zhao, Jingyi Qiu, Yuchen Zheng
Category
Urban Design and Planning - Urban Housing Solutions

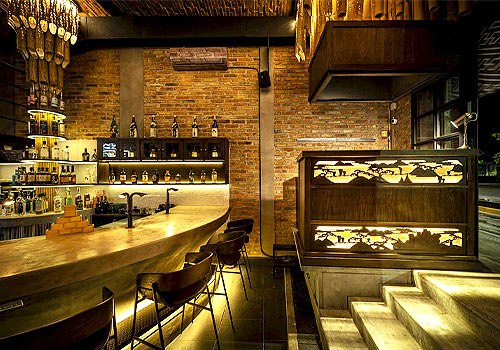
Entrant Company
engine,inc.
Category
Interior Design - Lounges & Bars

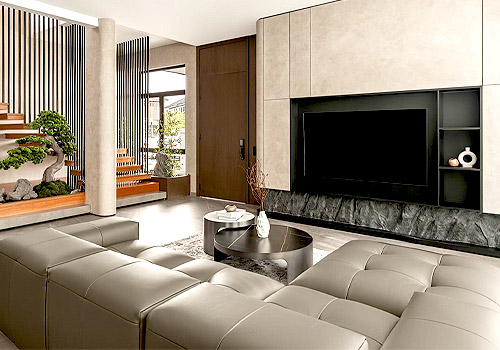
Entrant Company
The Grid Studio (M) Sdn Bhd
Category
Interior Design - Residential

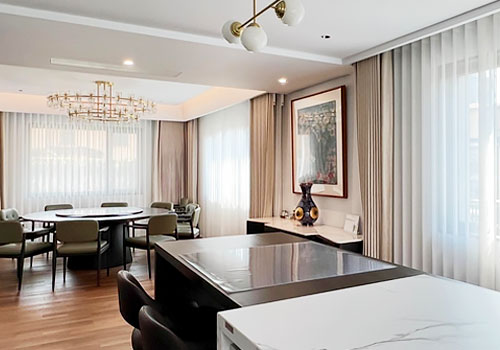
Entrant Company
XY DESIGN
Category
Interior Design - Living Spaces

