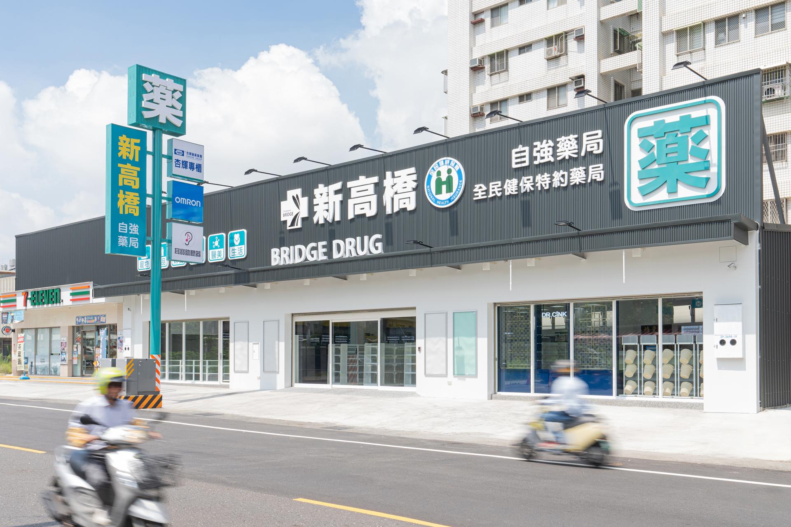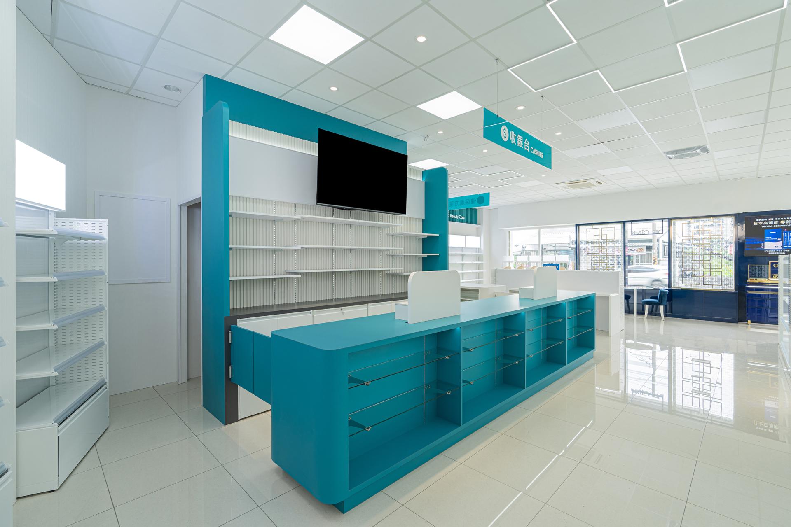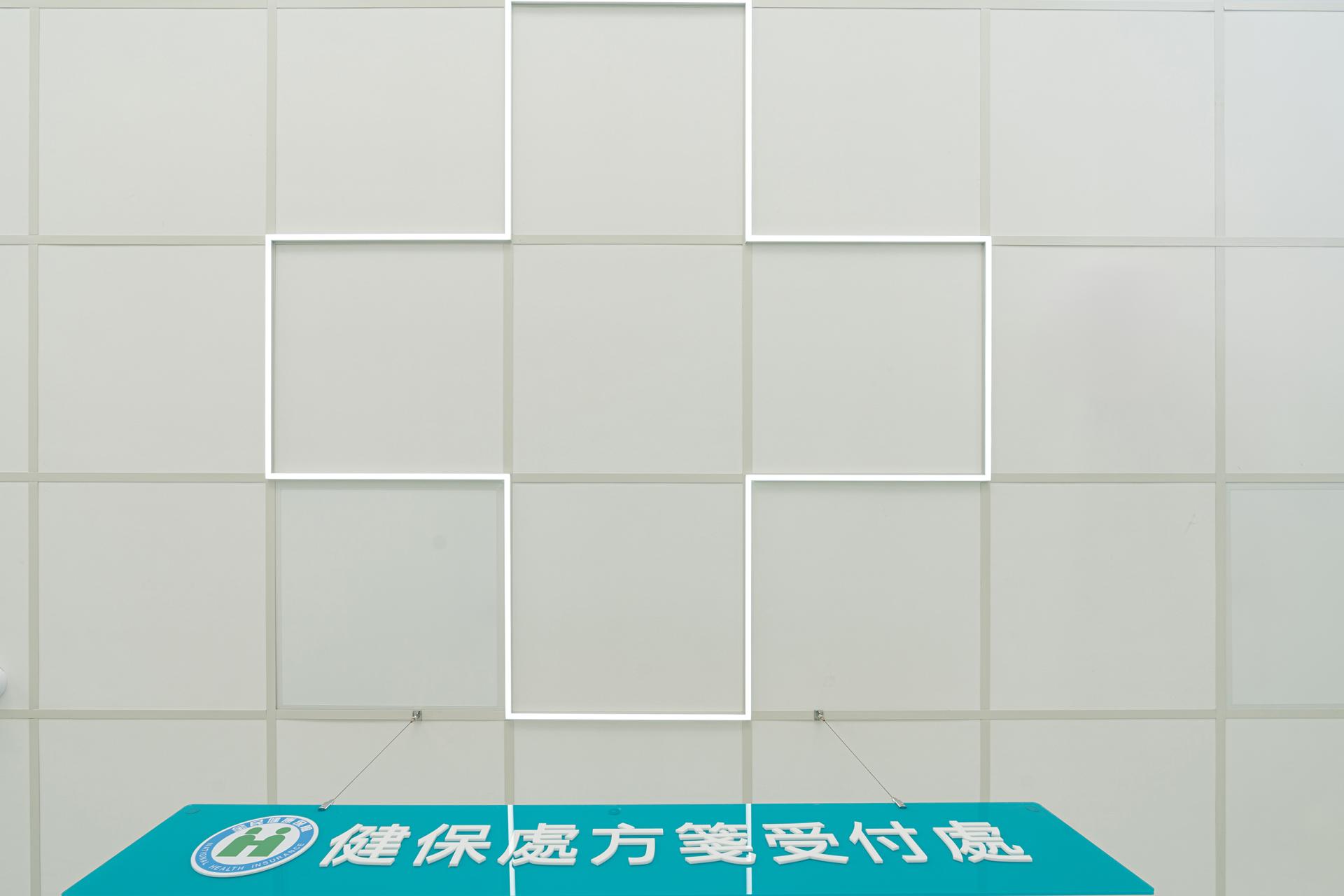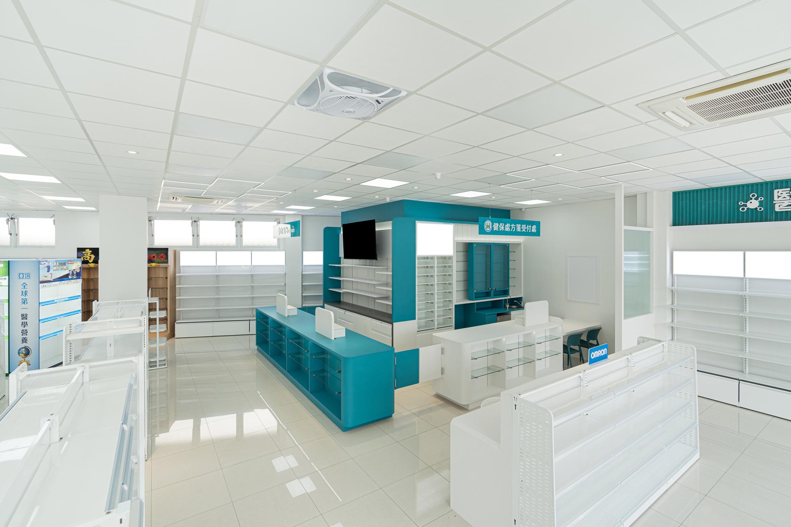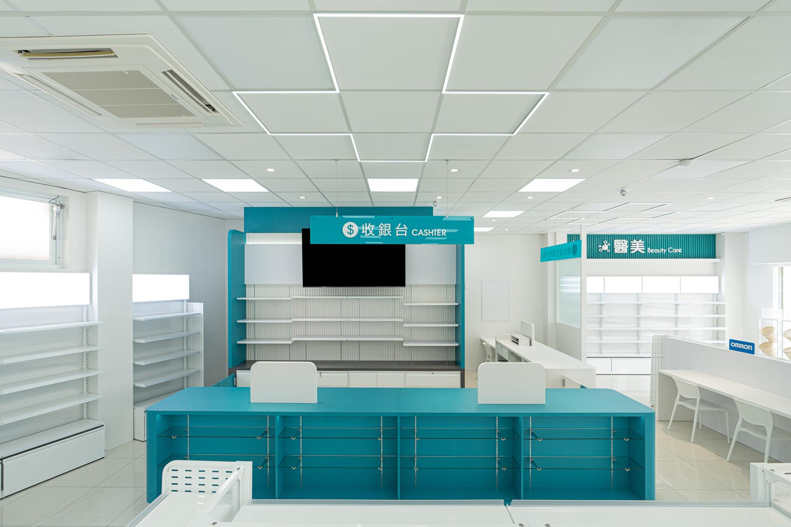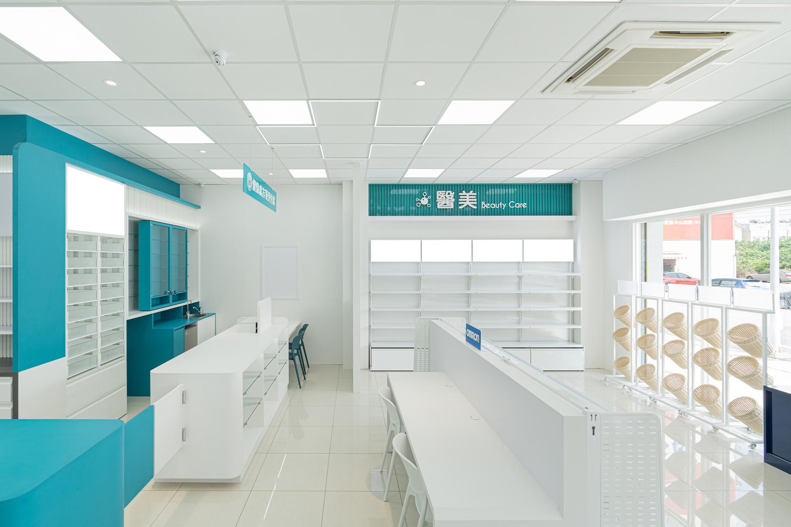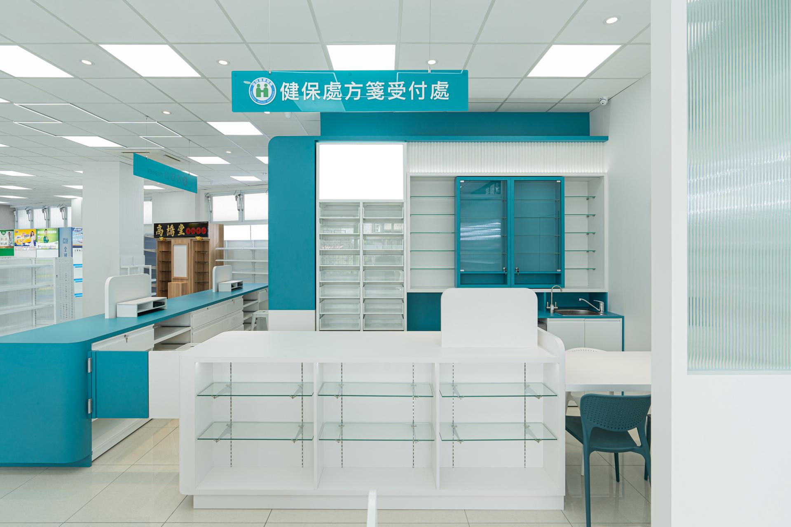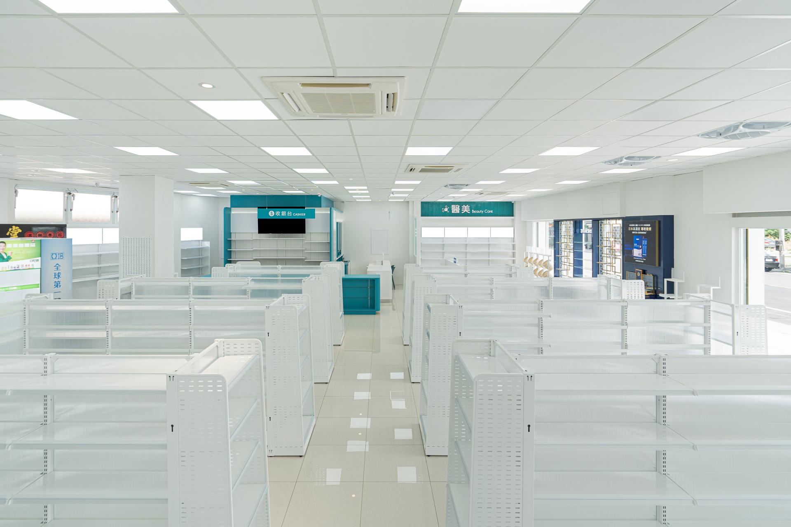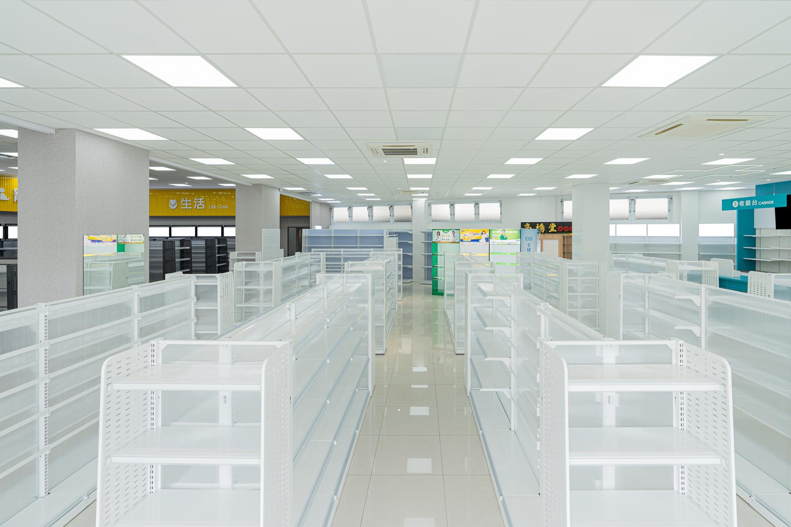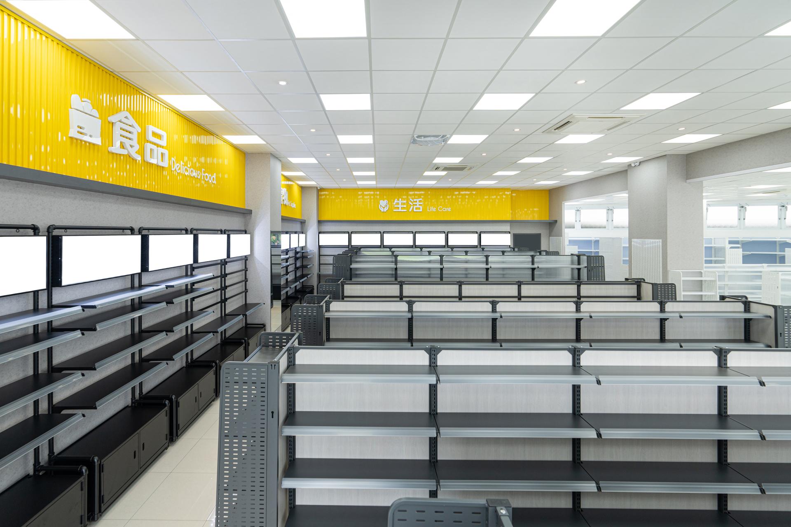2025 | Professional
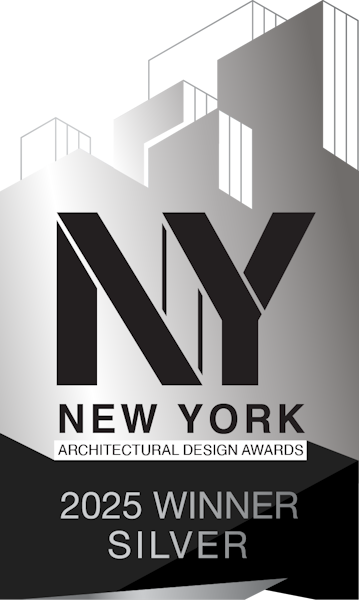
BRIDGE DRUGSTORE
Entrant Company
One Five Two Nine Interior Design Co., Ltd.
Category
Interior Design - Retails, Shops, Department Stores & Mall
Client's Name
Country / Region
Taiwan
The core concept of the project is to challenge the conventional perception of pharmacies while leveraging the expansive 300-square-meter space to introduce a diversified business model. The designer has meticulously planned the layout with a harmonious blend of colors and a well-structured circulation flow. One-third of the space is dedicated to lifestyle products and daily necessities, while the remaining two-thirds maintain the pharmacy's professional positioning. Additionally, the design integrates assistive devices and medical testing services, enhancing its multifunctionality and reinforcing the brand identity as a “trusted neighborhood health partner.” By incorporating the brand’s signature colors and implementing an accessible, safety-conscious design, the final result is a pharmacy that offers a refreshing and innovative experience.
Due to the dual constraints of Taiwan’s pharmacy regulations and the irregular site layout, the project required careful consideration of customer flow, pharmaceutical management, and compliance with the government’s Long-Term Care 2.0 assistive device program. To address these challenges, the designer introduced innovative solutions.
The site features a trapezoidal structure. To ensure that staff can easily maintain a clear line of sight across the entire space, modular shelving units and customizable display panels were extensively utilized. Additionally, accessibility concepts were integrated into the display heights and aisle widths, ensuring smooth navigation for wheelchairs and assistive devices.
A Chinese medicine section was specially planned, incorporating subdued colors and wooden elements to convey the cultural significance of traditional remedies and their gentle therapeutic effects. To differentiate between the general retail area and the professional pharmacy section, the designer employed a striking contrast in color schemes—maintaining a clean, white backdrop in the pharmacy area to emphasize professionalism, while using the brand’s signature colors and vibrant tones in the lifestyle and daily necessities section to enhance the energy of the multifunctional retail space.
The comprehensive design approach not only highlights the pharmacy’s diversified offerings but also prioritizes consumer convenience and health needs, transforming the space into a one-stop health and wellness hub.
Credits
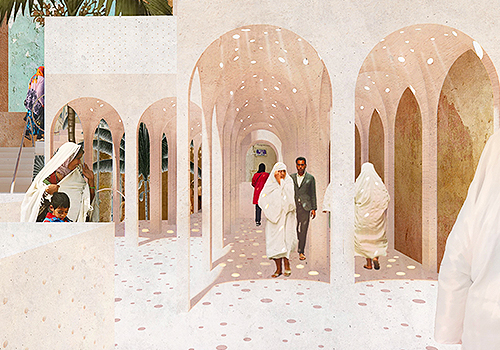
Entrant Company
Jiazheng Li, Kun Wei, Liuyun Wang
Category
Urban Design and Planning - Infrastructure

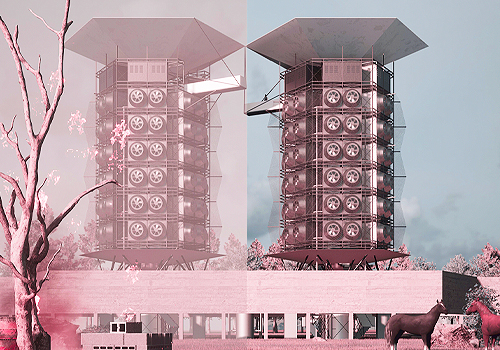
Entrant Company
Haochen He, Haoyang Li
Category
Conceptual Design - Habitat

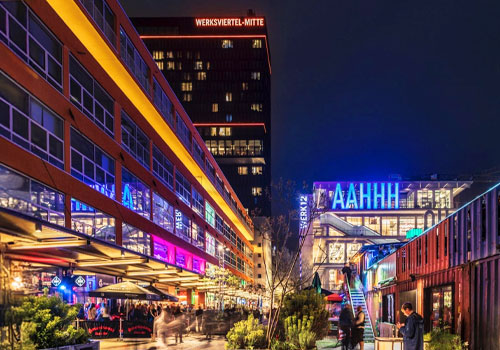
Entrant Company
steidle architekten
Category
Urban Design and Planning - Urban Regeneration and Redevelopment

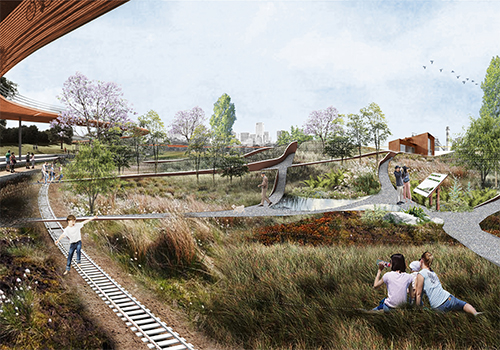
Entrant Company
Yuan Tian
Category
Landscape Architecture - Industrial Landscape

