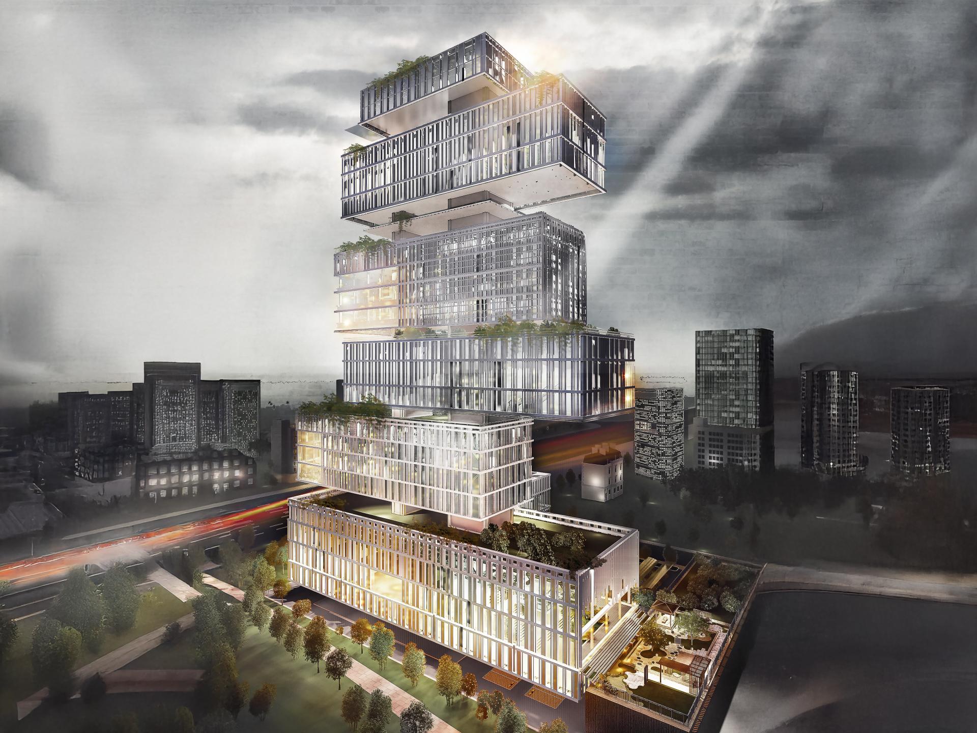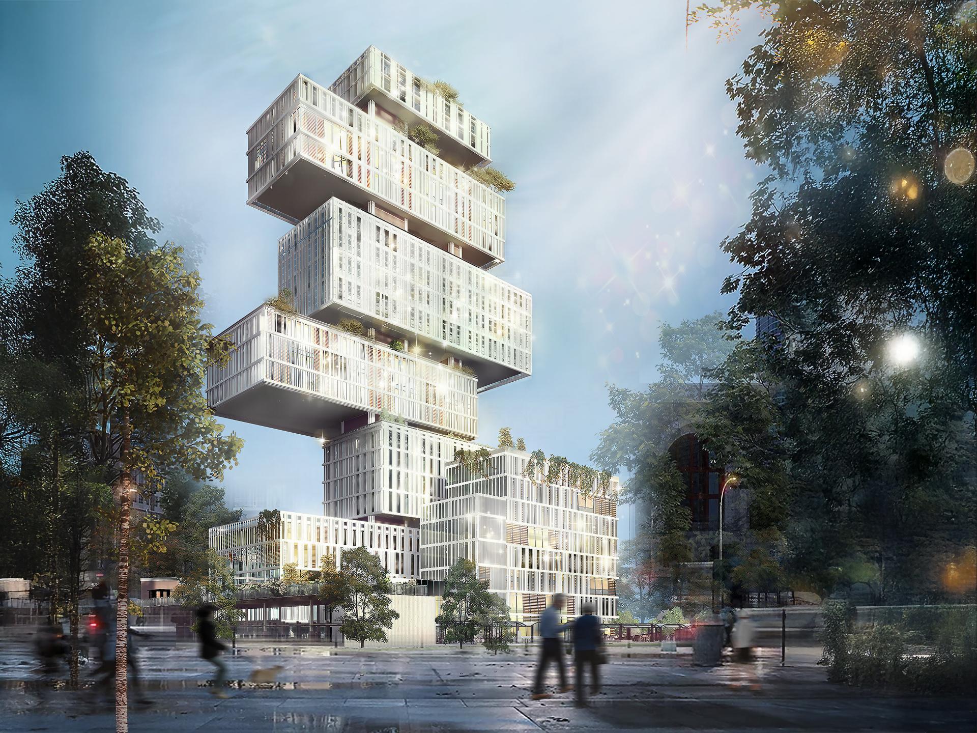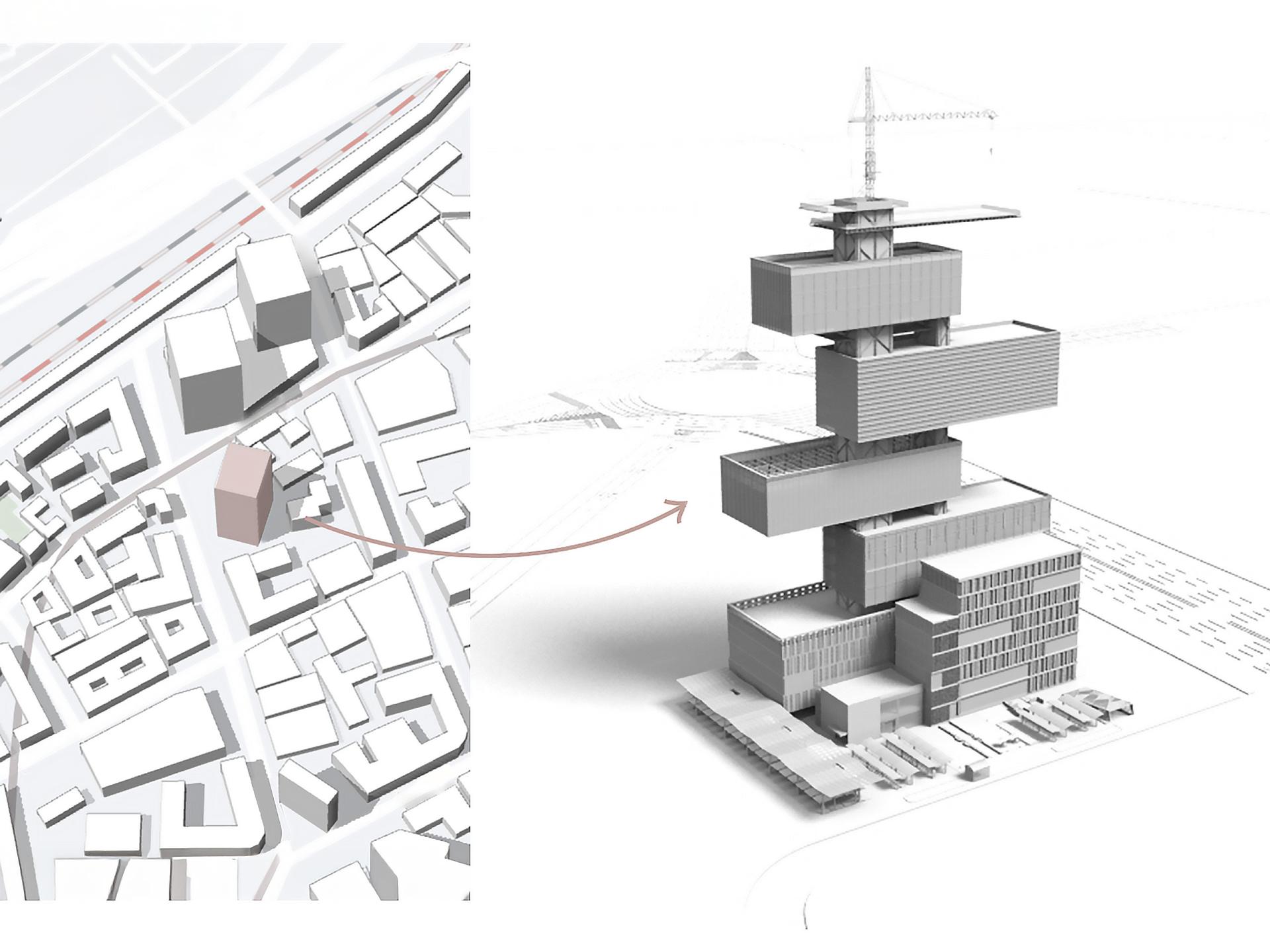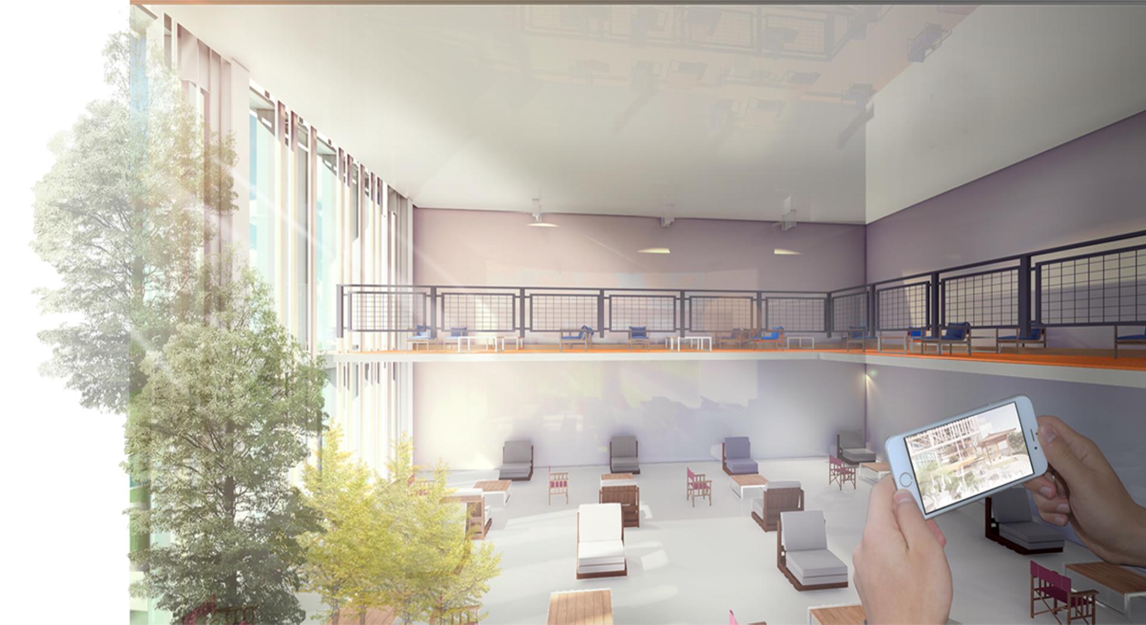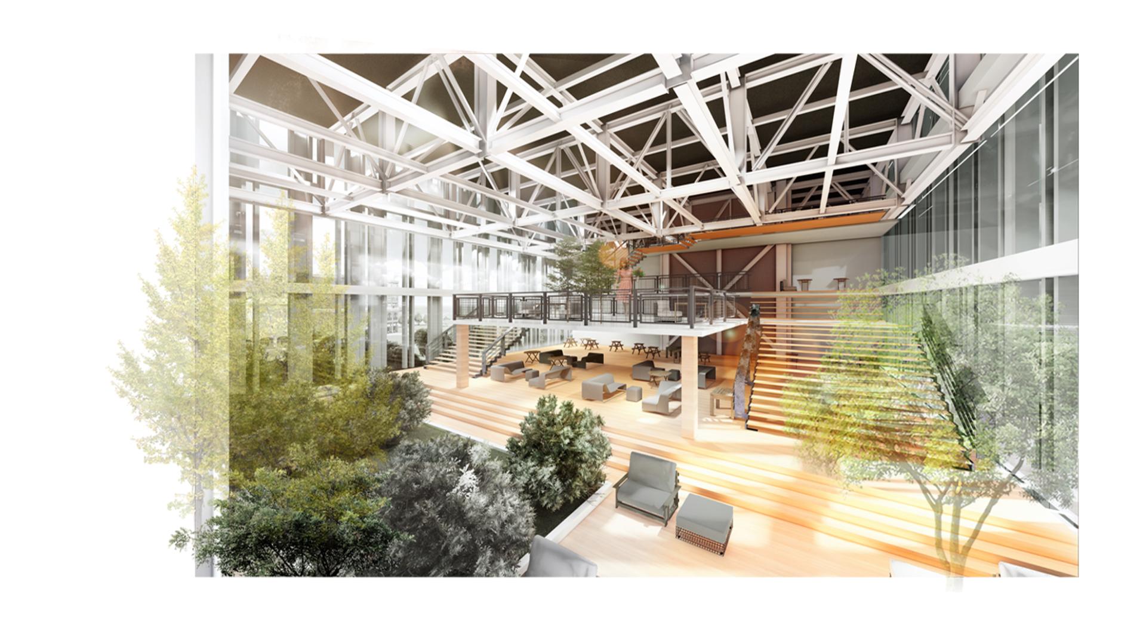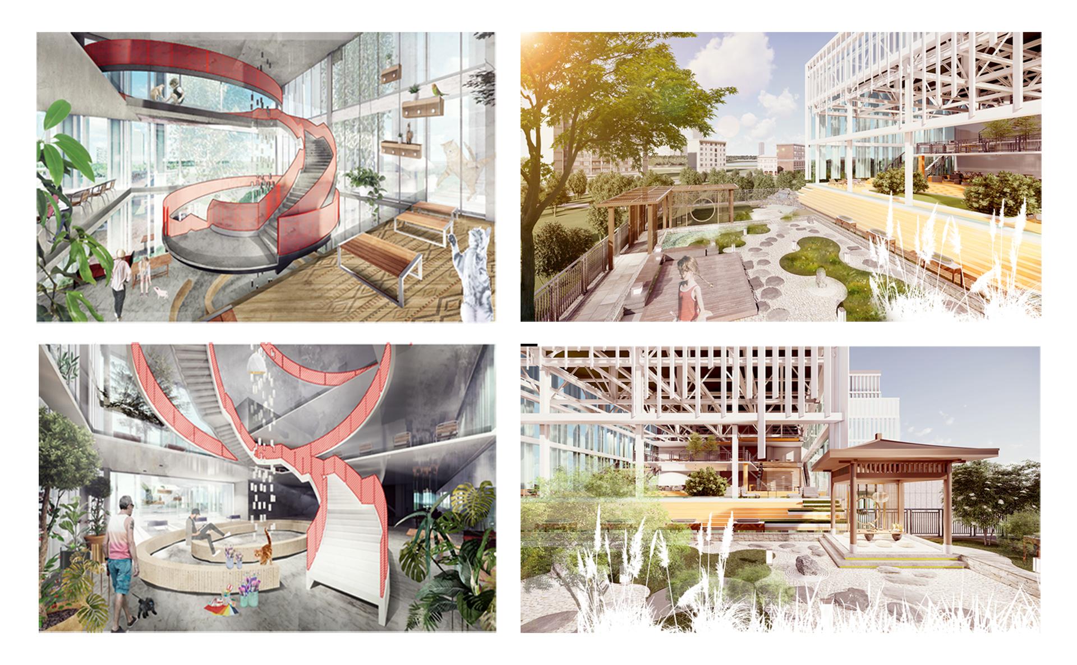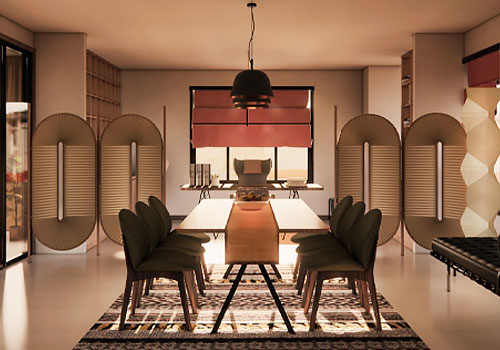2025 | Professional
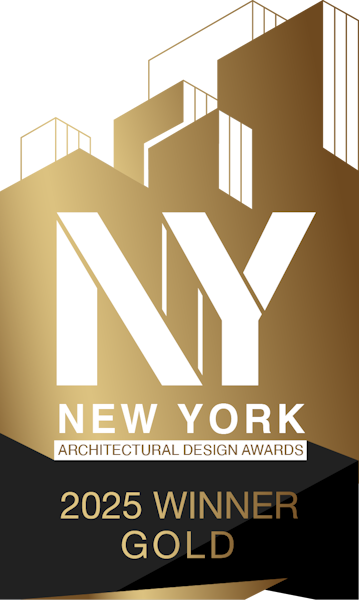
DisruptSpace
Entrant Company
AmbiWishes Information Technology Co., Ltd. & AmbiWishes Technology Inc.
Category
Commercial Architecture - Mixed-Use Developments
Client's Name
Country / Region
China
DisruptSpace is an innovative architectural program at the forefront of urban renewal and sustainable development in Shenzhen, emphasizing the strategic integration of modular design and vertical expansion. The renovation of the International Trade Centre building serves as an example, showcasing DisruptSpace's transformative approach to traditional office building renovation. This program leverages flexible spatial configurations and the extensive incorporation of green and low-carbon technologies to address various challenges, including inefficient spatial utilization, outdated infrastructure, limited land resources, inflexible operational models, and increasing environmental pressures.
From an architectural perspective, DisruptSpace employs a modern and minimalist design ethos characterized by neutral tones, enhanced by the natural hues of organic materials, thereby fostering a warm and inviting atmosphere. The structural design effectively combines core and truss frames to ensure the stability and safety of the edifice. The modular staggered-storey configuration preserves the distinctive character of the city landmark while offering adaptable functionalities and expansion capabilities. Each building unit is designed to support independent load-bearing, accommodating various modifications while facilitating ease of dismantlement and recycling, significantly mitigating construction waste generation. Furthermore, the incorporation of an intelligent monitoring and warning system provides a comprehensive framework for ensuring building safety.
DisruptSpace adeptly merges office, leisure, and commercial functions to establish a forward-thinking, multifunctional environment. The design achieves equilibrium between open public spaces and private office areas, thereby fostering a productive and comfortable working atmosphere for professionals. Features such as rooftop gardens and communal tea rooms create opportunities for individuals to connect with nature and unwind during work breaks. To diminish reliance on conventional energy sources, the building integrates photovoltaic energy systems, rainwater harvesting technologies, and advanced climate control mechanisms, enhancing both sustainability and environmental efficacy.
Credits
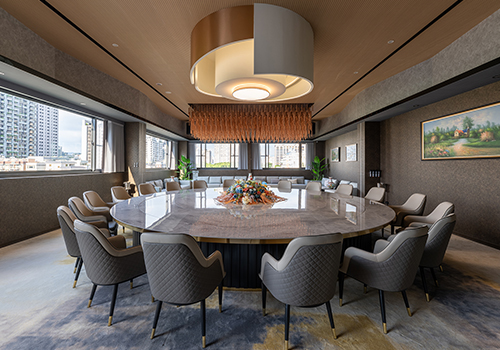
Entrant Company
Dashi Design
Category
Interior Design - Restaurants & Café

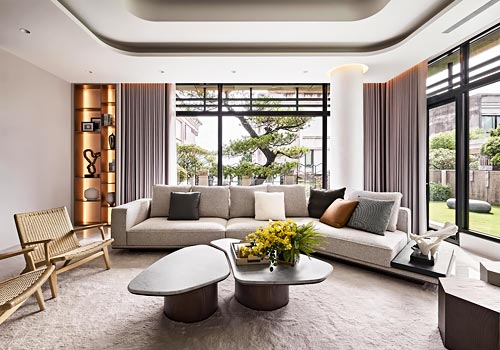
Entrant Company
KEVIN CHU INTERIOR DESIGN STUDIO
Category
Interior Design - Renovation

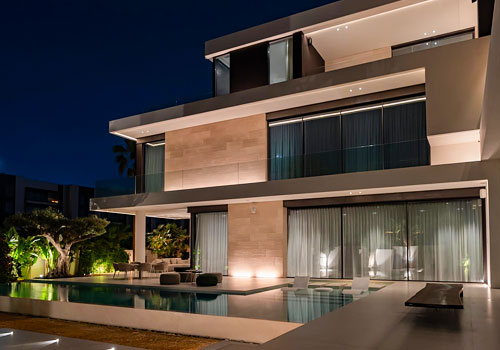
Entrant Company
LUSTRE LIGHTING SOLUTIONS
Category
Lighting Design - Ambient Lighting

