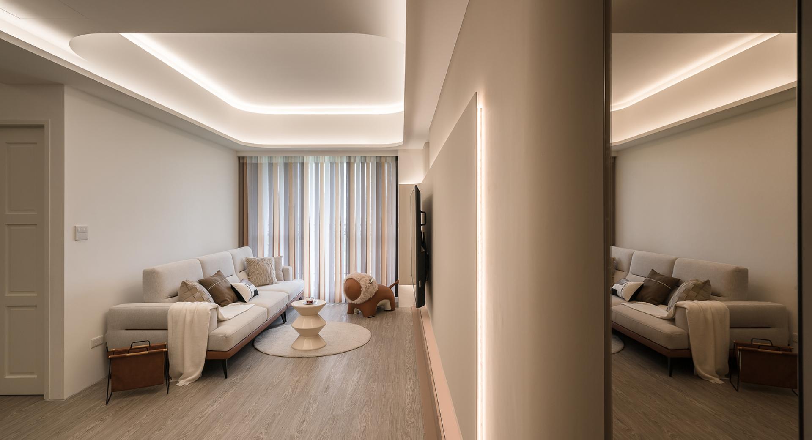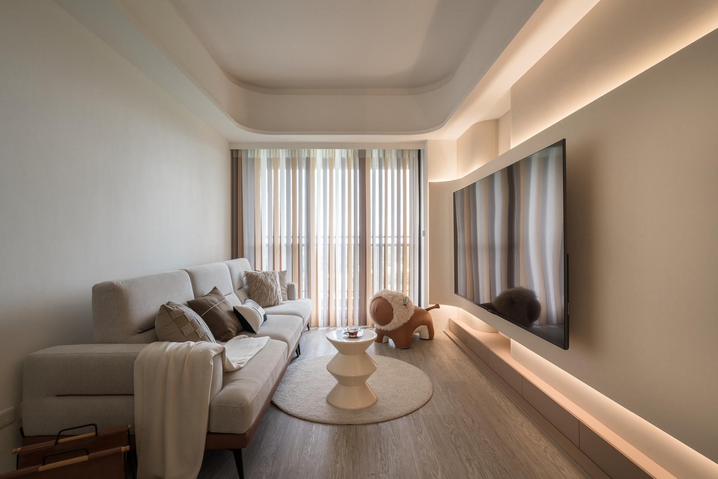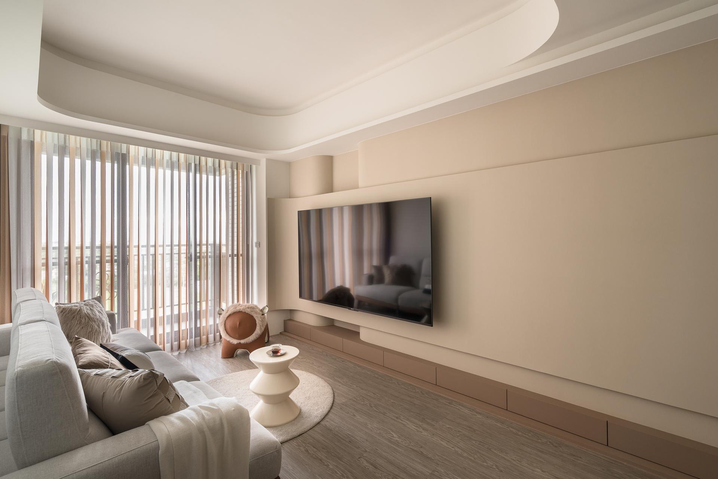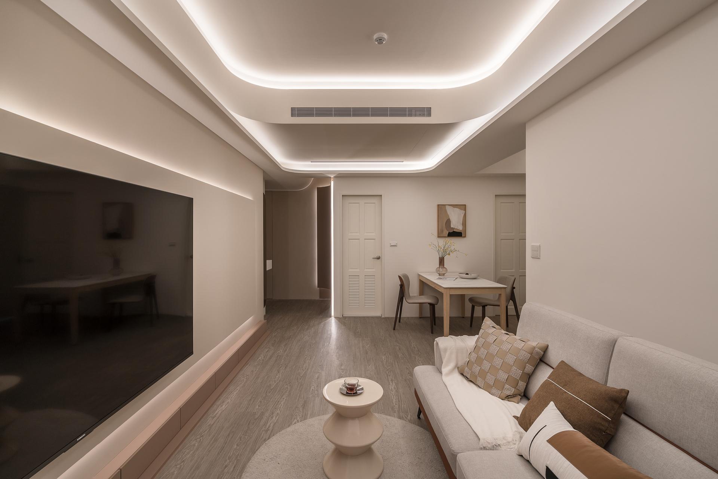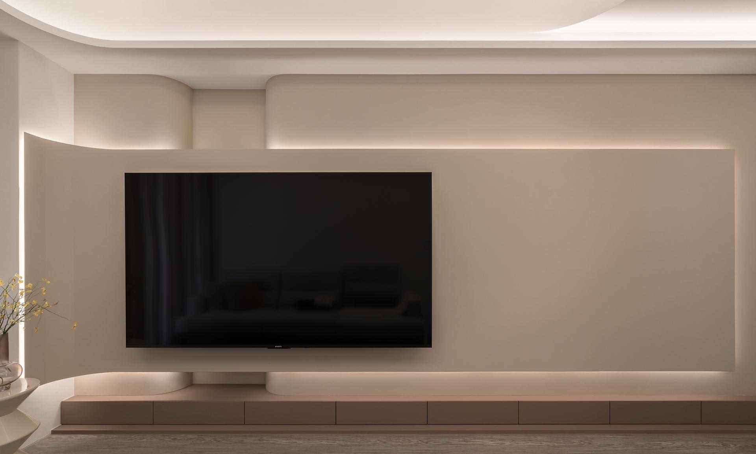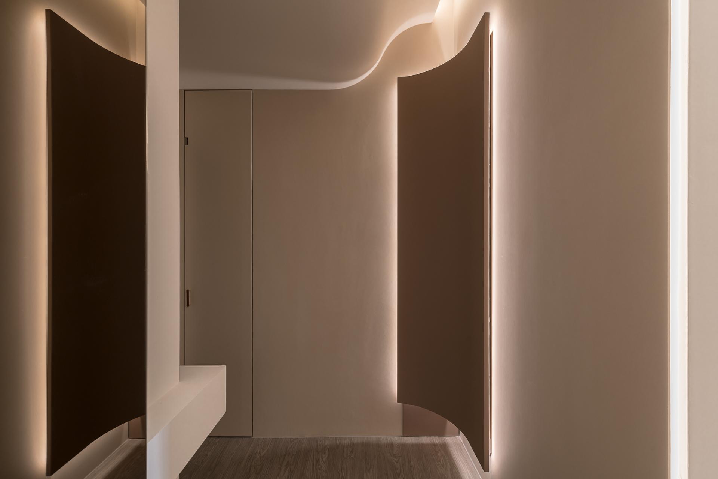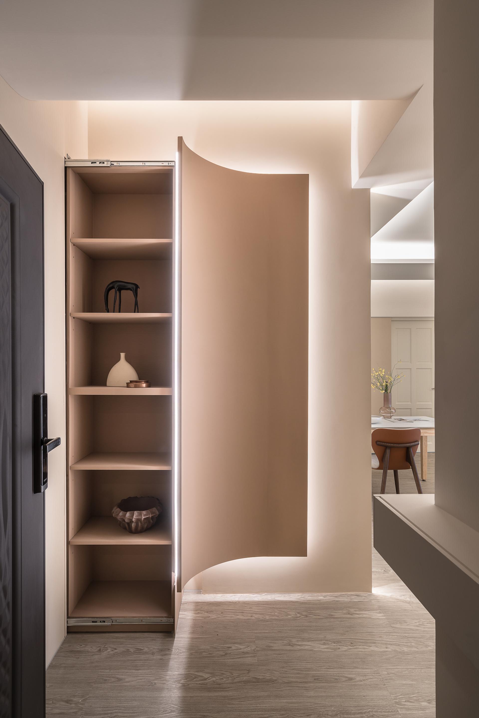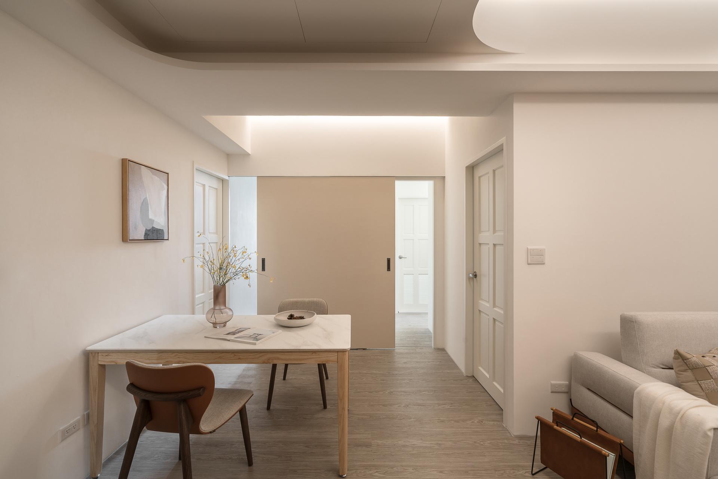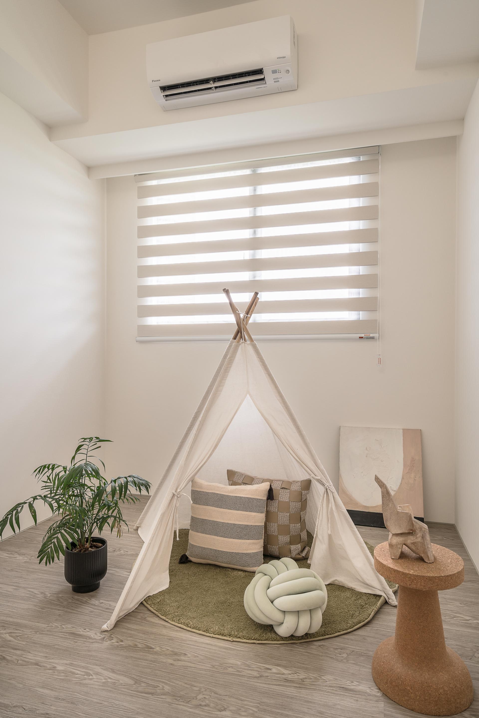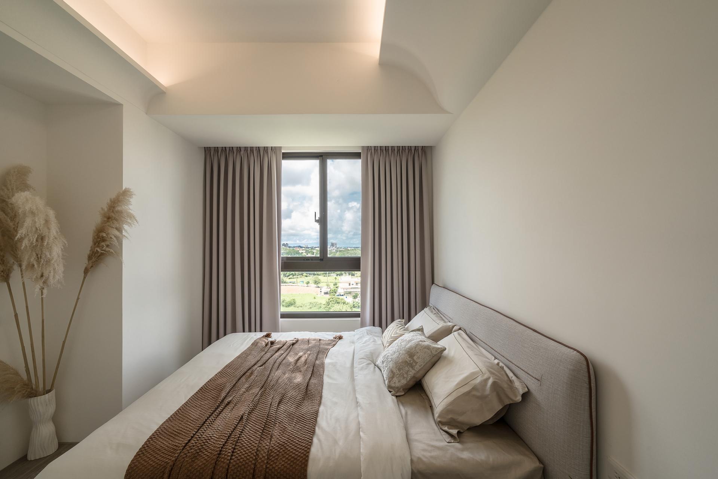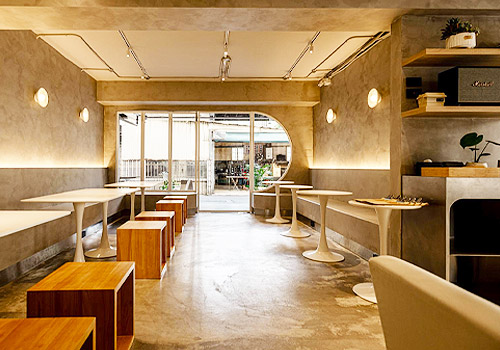2025 | Professional
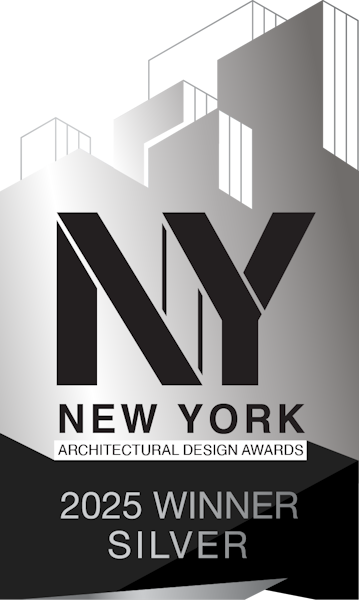
Infinite Radiance Echoes
Entrant Company
Bezalel Interior Design
Category
Interior Design - Residential
Client's Name
Country / Region
Taiwan
This project showcases a thoughtfully designed three-bedroom residence with two inviting living rooms, perfectly tailored for a couple and their young child. The design embraces a harmonious blend of wabi-sabi and modern aesthetics, creating an environment that is both simple and exquisitely refined. Within a compact space of under 99 square meters, the design team has skillfully optimized the layout to align with the family's needs while enhancing the visual scale of the interiors. Each aspect of the design has been carefully considered to strike a balance between beauty and functionality.
Key features of the residence include gracefully rounded shapes, innovative concealed storage solutions, and child-safe designs free of sharp corners, all contributing to a serene and welcoming atmosphere. Importantly, the planning anticipates the evolving needs of the family, especially as their child grows. To further this adaptability, a deliberate "blank canvas" design approach has been adopted, allowing for the seamless integration of additional functional facilities in the future. This foresight ensures that the space remains flexible, diverse, and sustainable, making it an ideal living environment for this family of three.
Upon entering the foyer, visitors will be immediately drawn to the striking design of the concealed sliding rail cabinet, artfully paired with elegantly curved wall panels. This thoughtful combination not only fulfills the homeowner’s storage needs but also enhances the spatial flow, inviting guests into the room with ease. To the right, along the circulation route, the team has thoughtfully added an L-shaped shelf and a round mirror. The L-shaped shelf provides an ideal spot for placing keys and other small essentials, ensuring a clutter-free entry. Meanwhile, the round mirror serves a dual purpose: it cleverly conceals the meter box behind it while also acting as a stylish vanity mirror, reflecting both functionality and aesthetic appeal. This foyer exemplifies a perfect blend of practicality and refined design, setting the tone for the rest of the home.
Credits
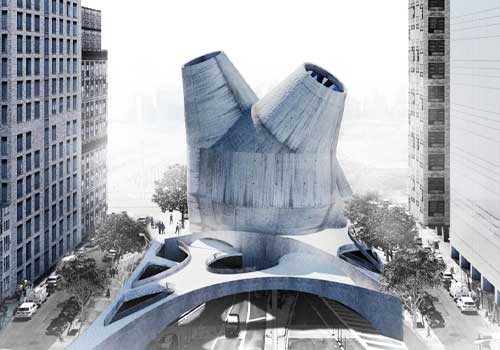
Entrant Company
Zi Zhuo
Category
Cultural Architecture - Museums and Art Galleries

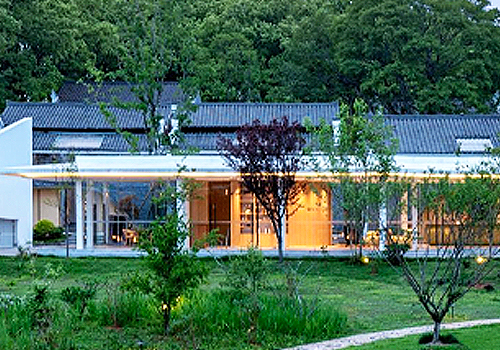
Entrant Company
HZS Design Holding Company Limited
Category
Commercial Architecture - Hotels & Resorts

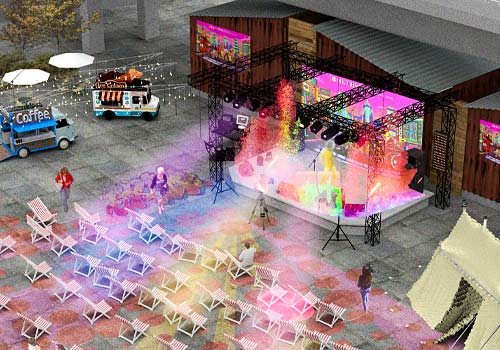
Entrant Company
Jiawei Fan, Yu Ling (Pearl) Chow
Category
Urban Design and Planning - Historical and Cultural Preservation in Urban Context

