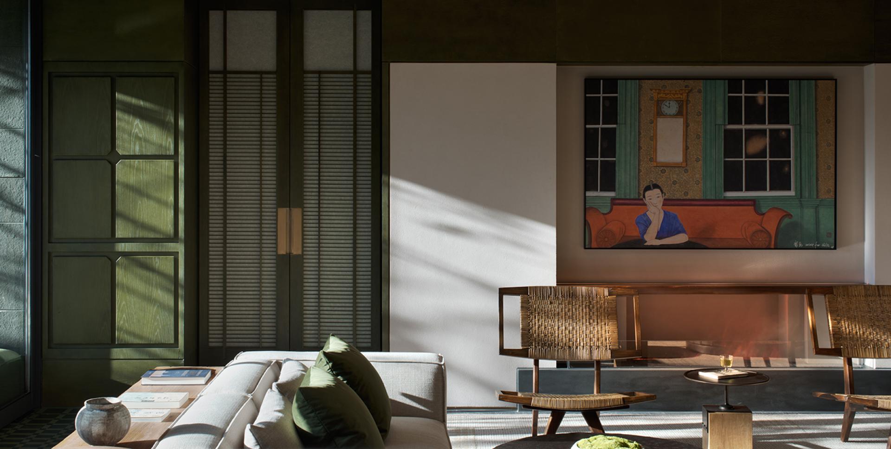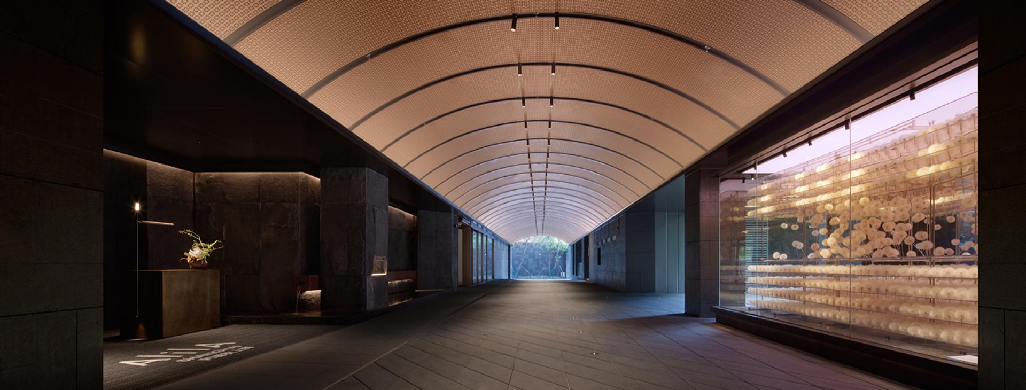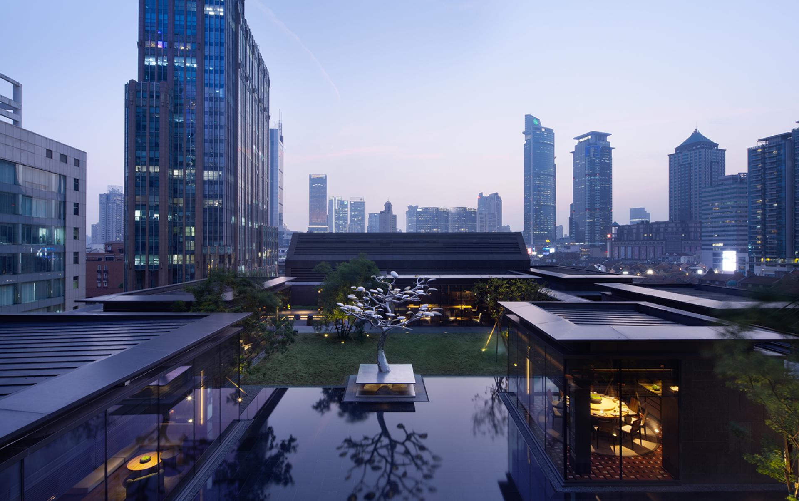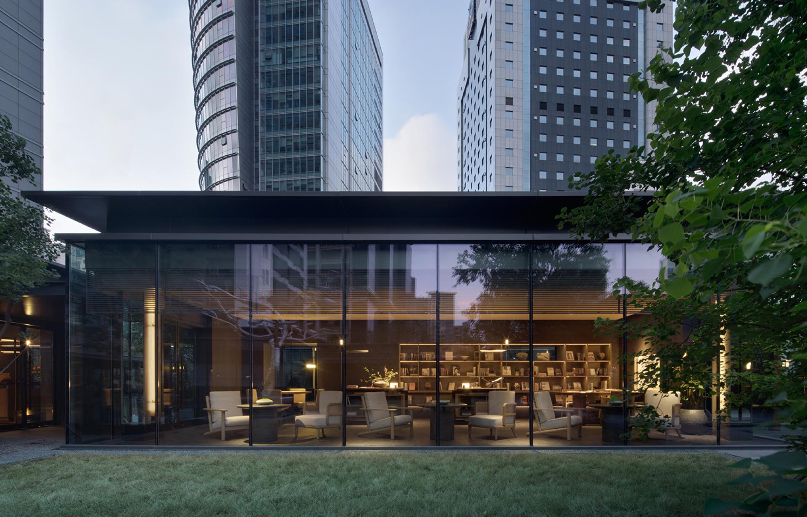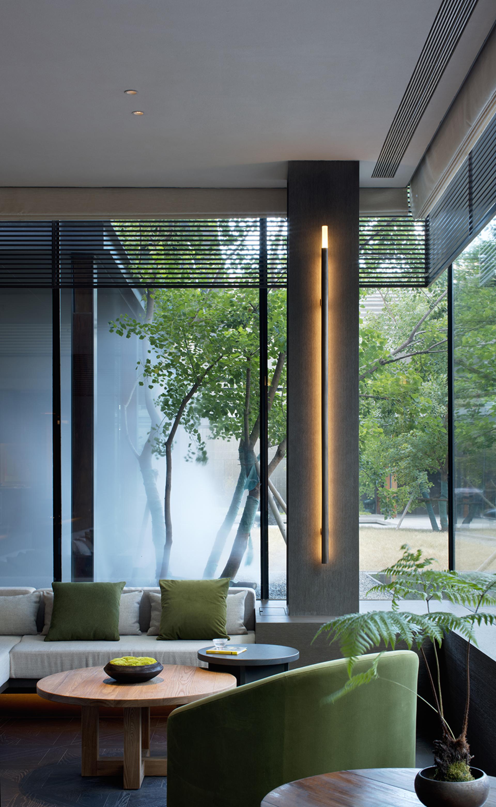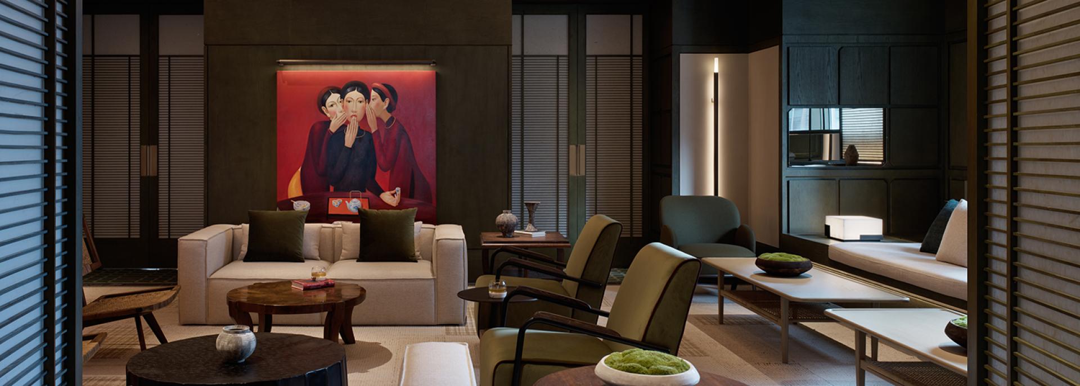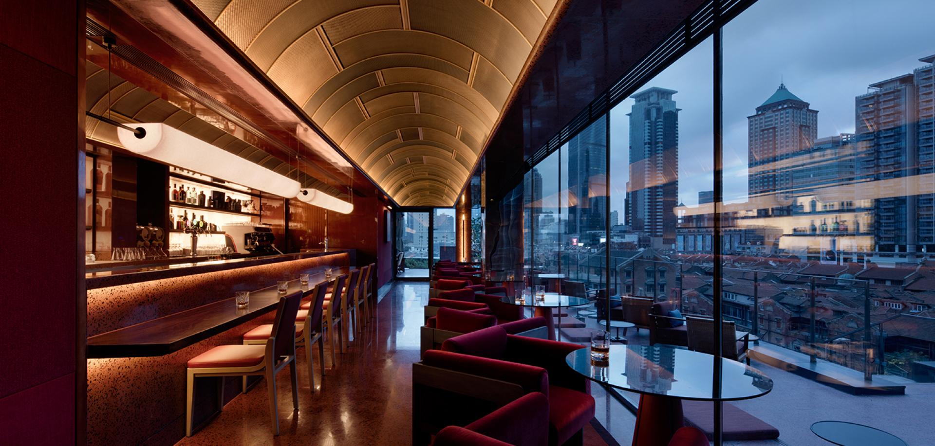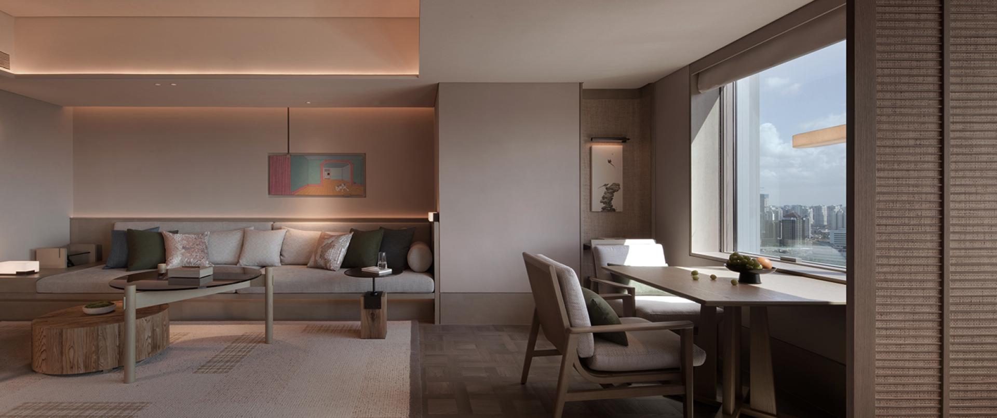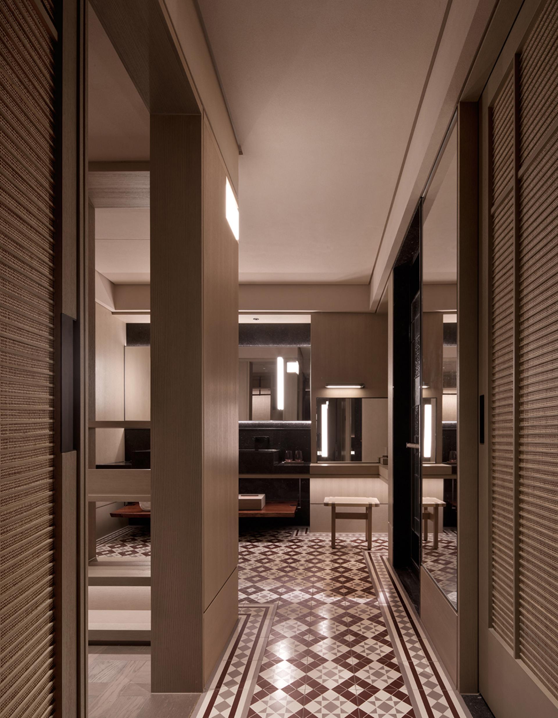2025 | Professional
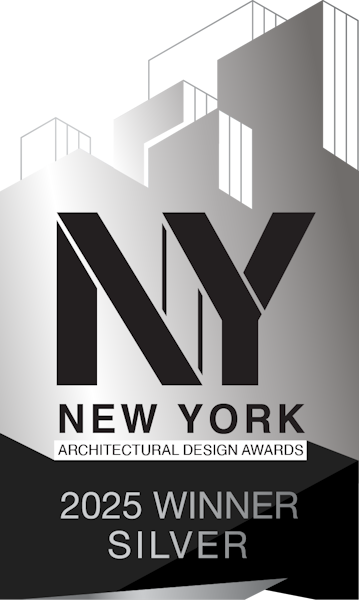
Shanghai Alila
Entrant Company
Horizontal Design London Ltd
Category
Interior Design - Hotels & Resorts
Client's Name
Country / Region
United Kingdom
Shanghai Alila features an entrance hidden behind a building, guiding guests through a greenway away from the city’s hustle and based on the design concept, “Urban Peach Blossom Shangri-La“.
Upon reaching the 4th floor, an inward garden disrupts the high-rise rhythm, transforming the rooftop terrace to create an urban resort experience. Incorporating principles of traditional Chinese gardens in a modern context, the space offers a psychological experience, encouraging visitors to explore different spaces, scales, and perspectives, all harmonized by the architecture.
The floor plan revolves around function and scale, with four “boxes” of varying sizes surrounding the courtyard. Each box, covered in dark colours, creates a quiet atmosphere, leading the eye toward the light of the courtyard. The restaurant “Shining Court” is in harmony with the outside courtyard, which connects with nature, while the private room floats over water, resembling a waterside pavilion. The study and living room, surrounded by grass and trees, provide a peaceful space for reading or tea. The Secret Roof offers expansive views towards Zhang Yuan’s Shikumen architecture, with the corridor creating intimate yet distant spatial transitions, guiding exploration of both inner and outer spaces.
The hotel integrates two systems: one focused on organic combinations in the public areas, and another highlighting symmetry and rhythm in the Tea Banquet, Library, and restaurant Weihai 500. These spaces, separated by continuous screen doors, create layered structures, where fluid elements like light and air form distinct atmospheres.
The organic garden promotes sustainable living, offering guests a “farm-to-table” experience. The spa and fitness areas further encourage peace and relaxation. Art bridges space with themes of nature, Eastern narratives, and Shanghai’s regional culture, creating impactful contrasts with the surroundings.
Alila’s design integrates Eastern art, Shanghai culture, and its philosophy, creating a tranquil oasis amid the urban chaos.
Credits
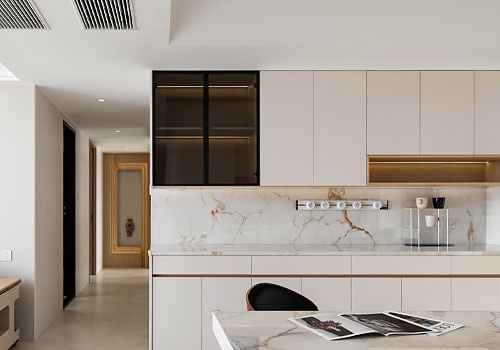
Entrant Company
Shantou Longgao Decoration Co., Ltd.
Category
Interior Design - Residential

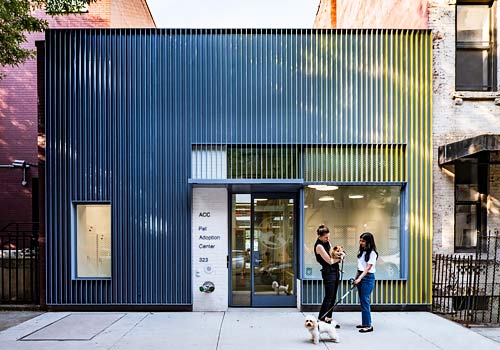
Entrant Company
Studio Joseph
Category
Historical Preservation and Renovation - Adaptive Reuse of Historic Structures

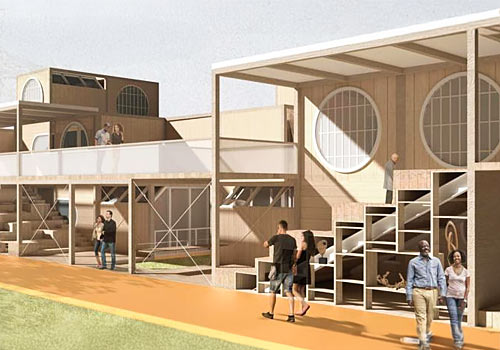
Entrant Company
Jiani Dai, Chongyang Ren, Ruxuan Zheng, Jacqueline Liu
Category
Urban Design and Planning - Residential Community Planning

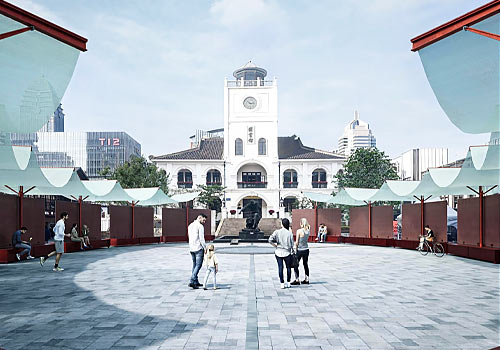
Entrant Company
N/A
Category
Landscape Architecture - Concept Design

