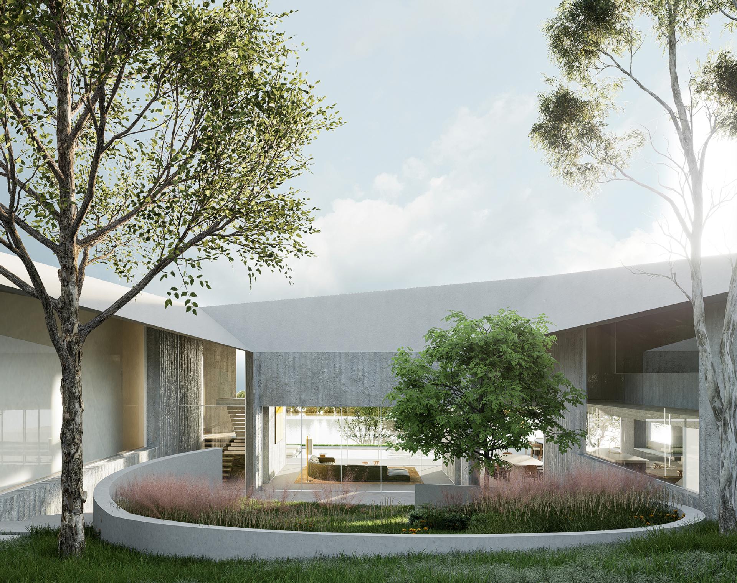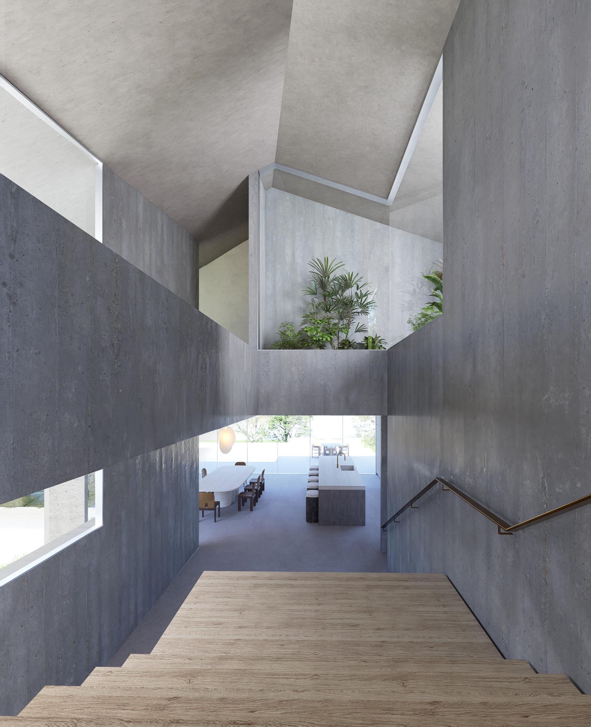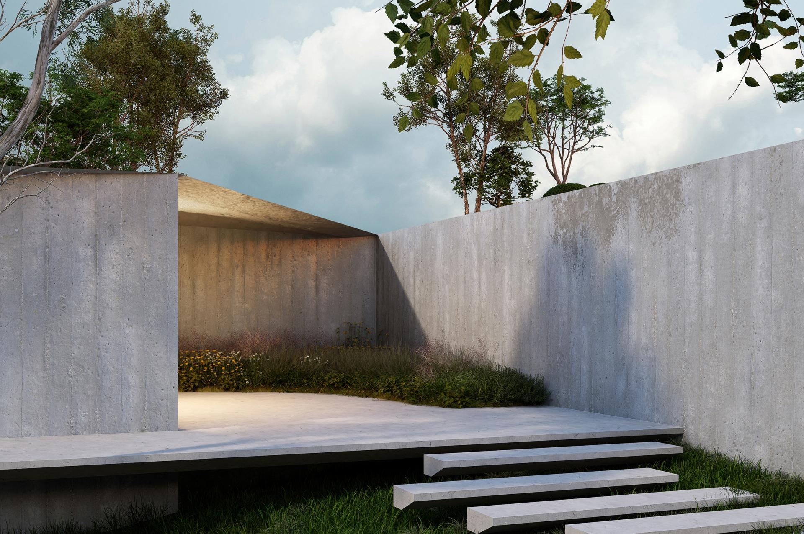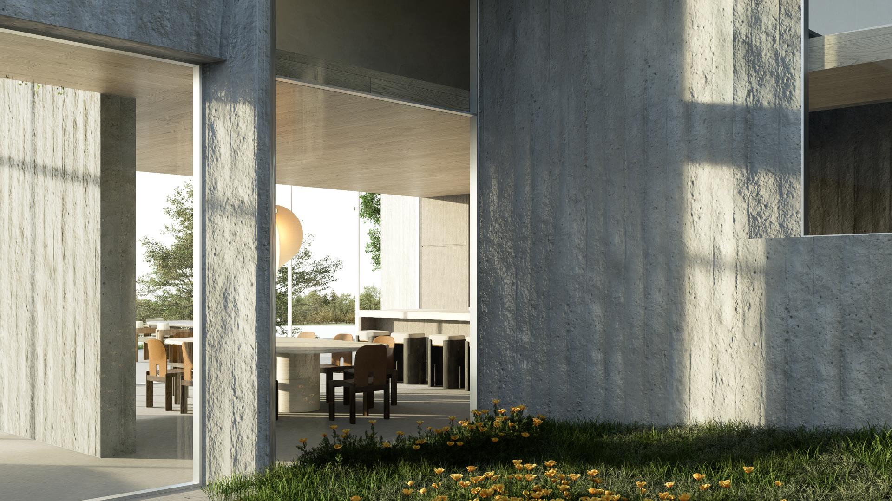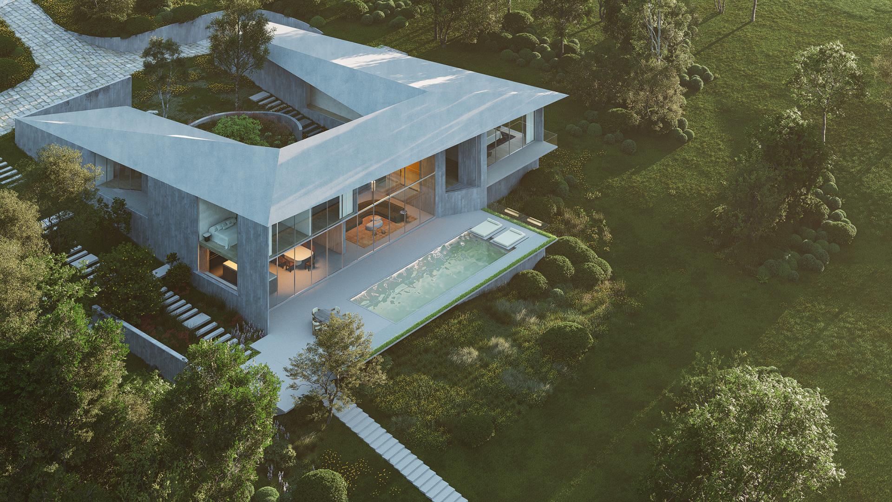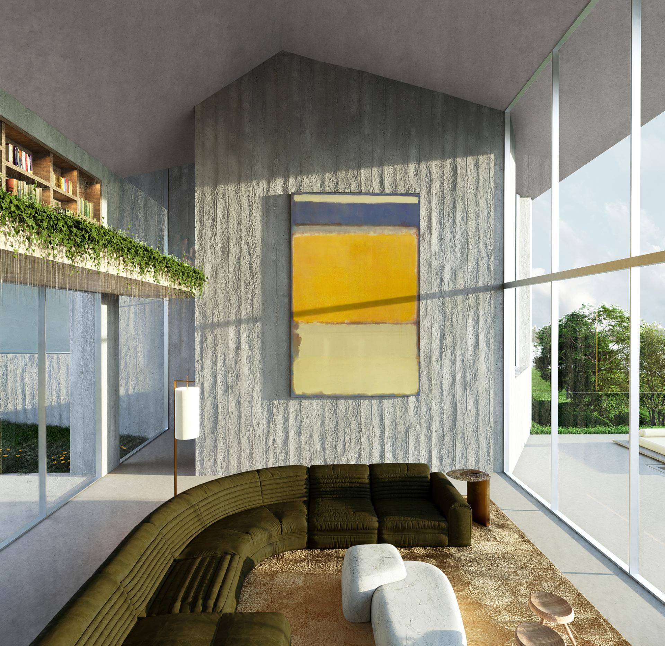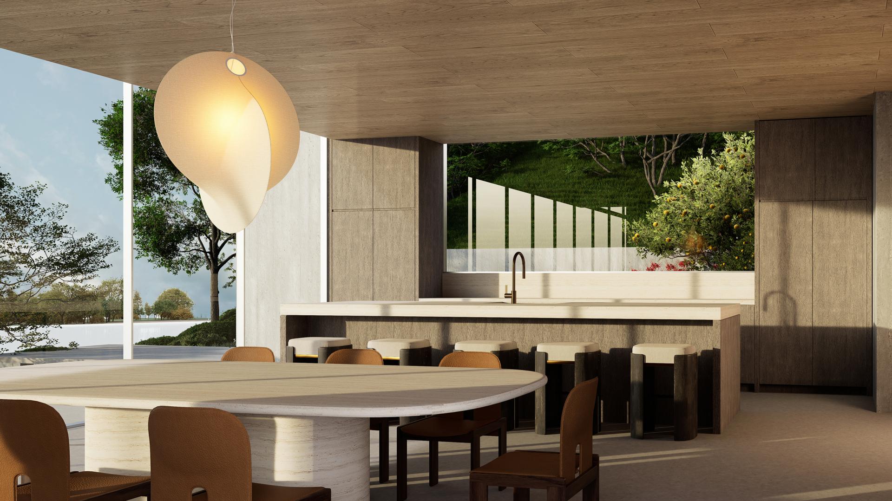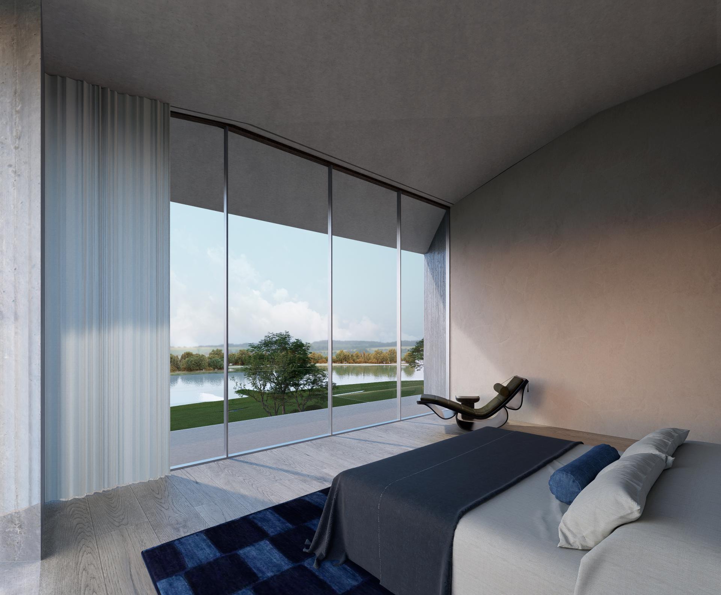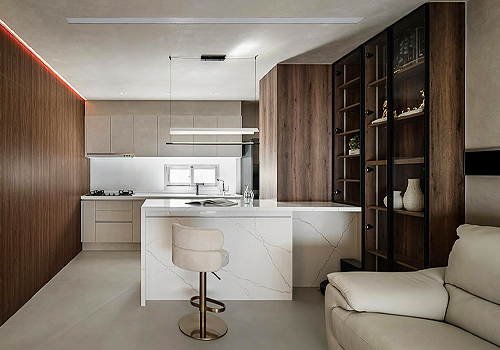2025 | Professional
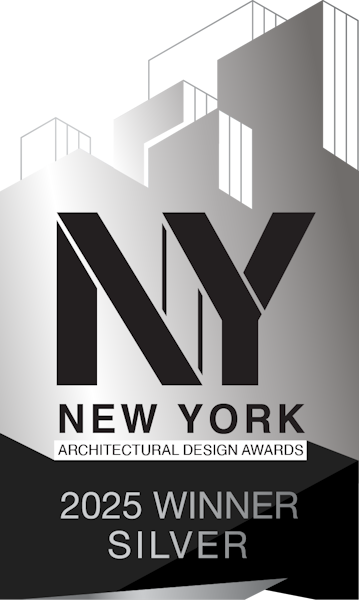
Liminal House
Entrant Company
Queenie-Anyuan Studio
Category
Residential Architecture - Vacation Homes and Retreats
Client's Name
Country / Region
United States
Liminal House
Inspired by the concept of liminality, where architecture and landscape coexist in a continuous dialogue, this architectural project is centered around the seamless integration of landscape and living space, creating a home that serves as a vessel for its surroundings. Positioned to maximize panoramic views, the house is carefully embedded into the terrain, allowing nature to shape and define the architecture rather than the other way around.
A series of hallways, rooms, and patios wind through the landscape, with their layout centered around an internal courtyard filled with lush foliage, including three mature trees, the design ensures a smooth transition from the interior to the surrounding nature.
The home’s entrance is accessed from the driveway through an open-air passage. Upon arrival, a staircase leading to the ground level is framed by plants and concrete, inviting natural light into the interior while providing both visual and textural interest.
The living area as threshold, at eye level with the water, opens to the pool platform and gently facing towards the hill and inner courtyard. This fluid semi-open space, exposed to both views, features a visually connected landscape of plantings.
A staircase near the living room leads to the master suite and bedrooms. From here, the stairs face the river through a glass wall, while a change in floor height provides access to a private courtyard, ensuring both seclusion from the house and privacy from the surrounding landscape.
Under the sloping roof, various volumes are carved out, creating balconies and open platforms beneath. These spaces encourage outdoor activities and interaction with the natural surroundings. Concrete is used as the primary material to preserve the essence of Argentina culture while maintaining a sense of serenity of the site. Inside, wood is paired with white walls to create a warm, welcoming atmosphere.
The design incorporates three distinct gardens: the central courtyard, a side orchard garden, and a platform extending toward the river. The integration of existing vegetation into the project, along with thoughtful landscaping of the exterior spaces, adds significant value to the overall aesthetic.
Credits
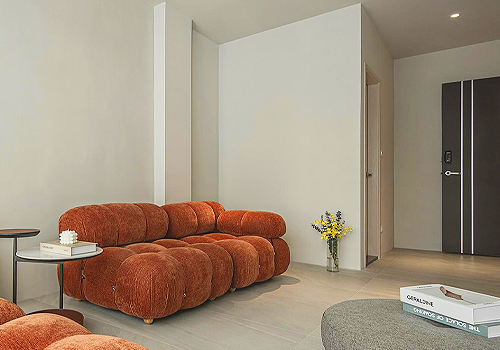
Entrant Company
PlusYu Interior Design
Category
Interior Design - Residential

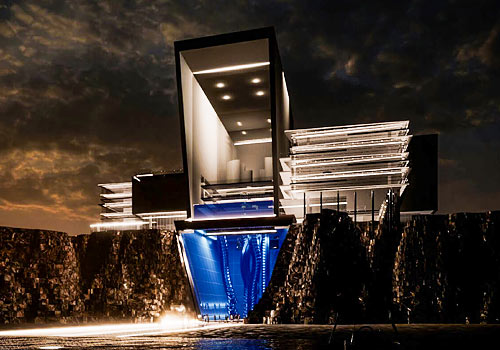
Entrant Company
Illinois Institute of Technology
Category
Student Design - Commercial Architecture

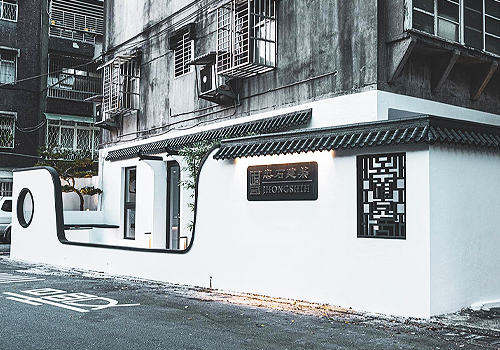
Entrant Company
JHONG SHIH CONSTRUCTION DEVELOPMENT CO., LTD.
Category
Commercial Architecture - Office Buildings and Complexes

