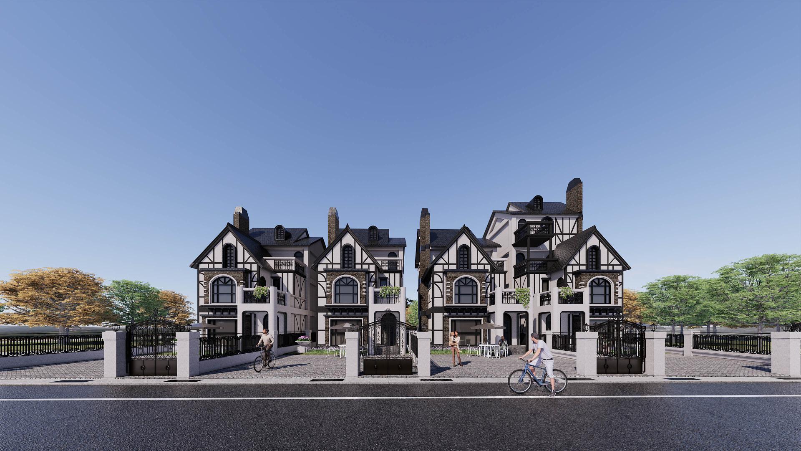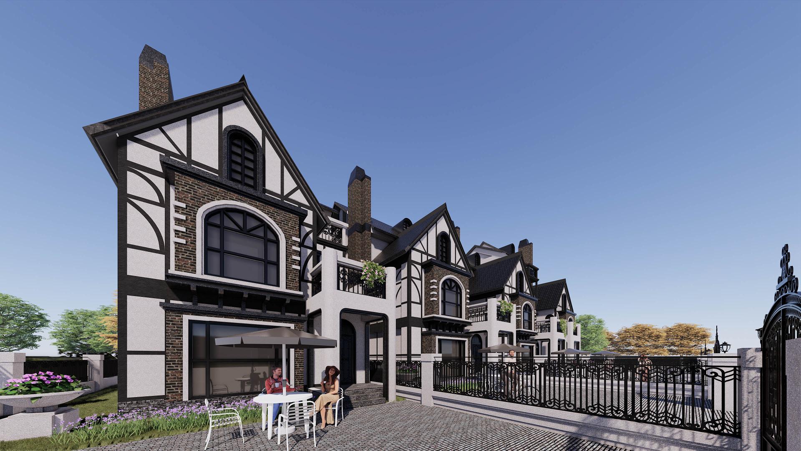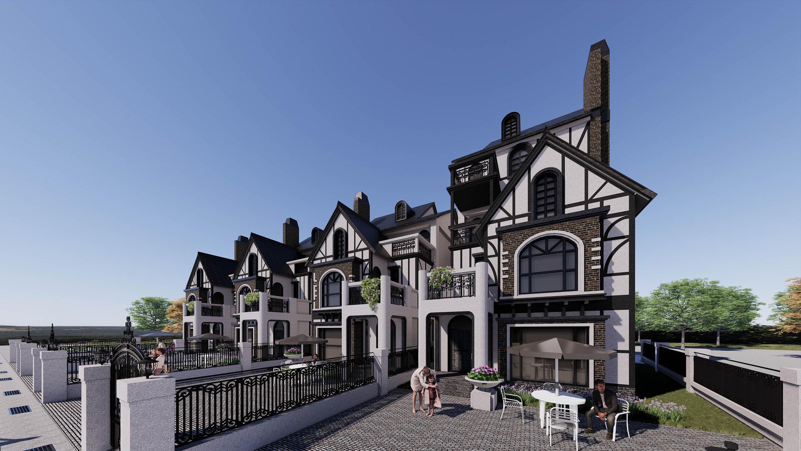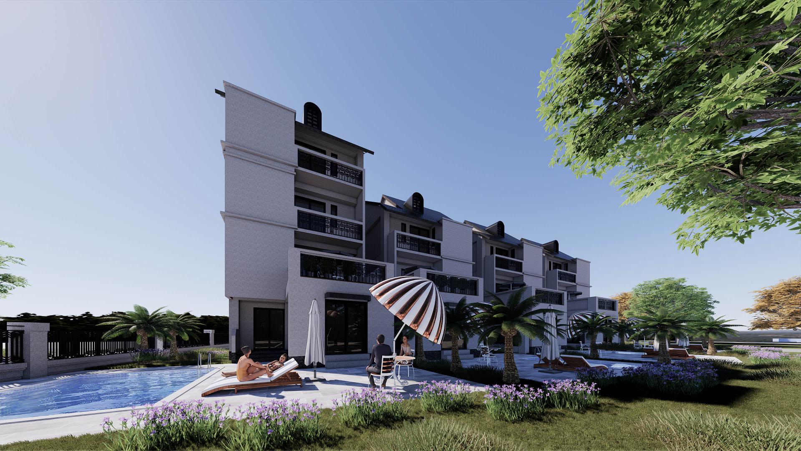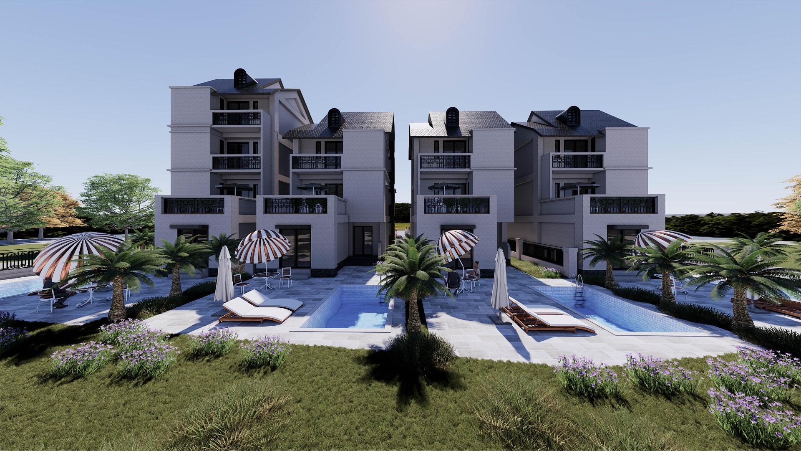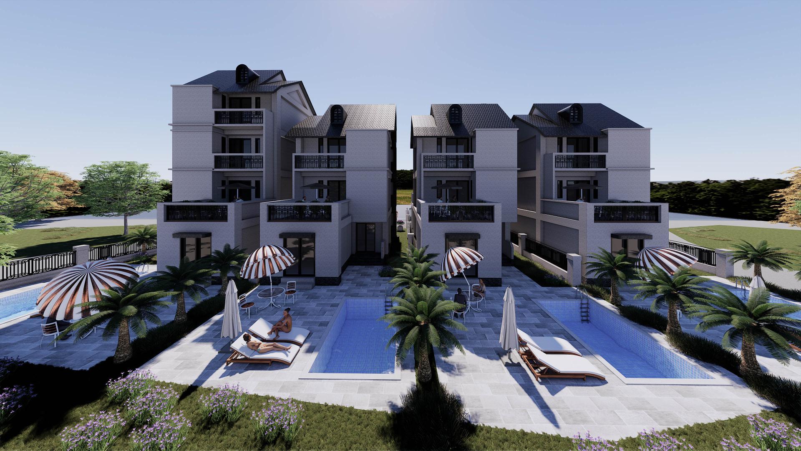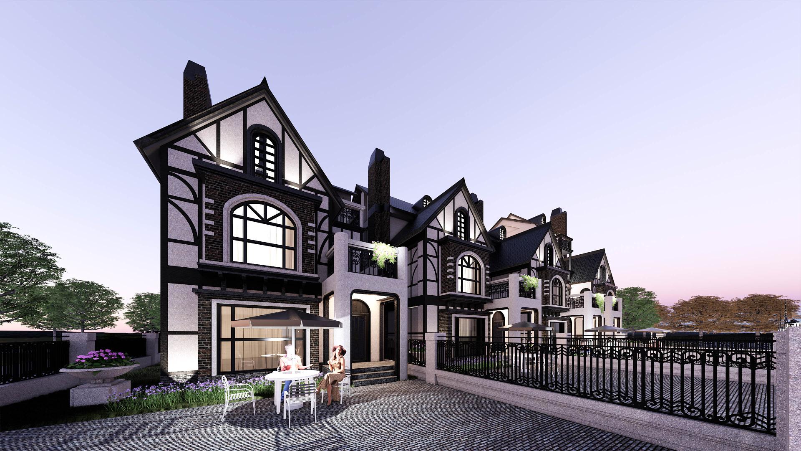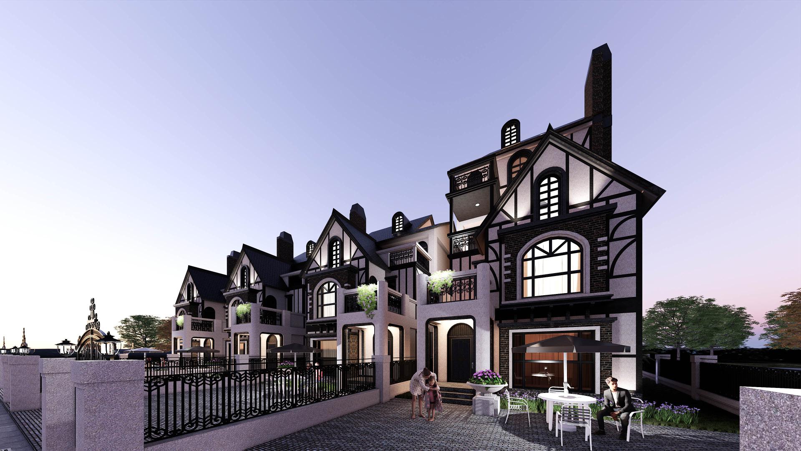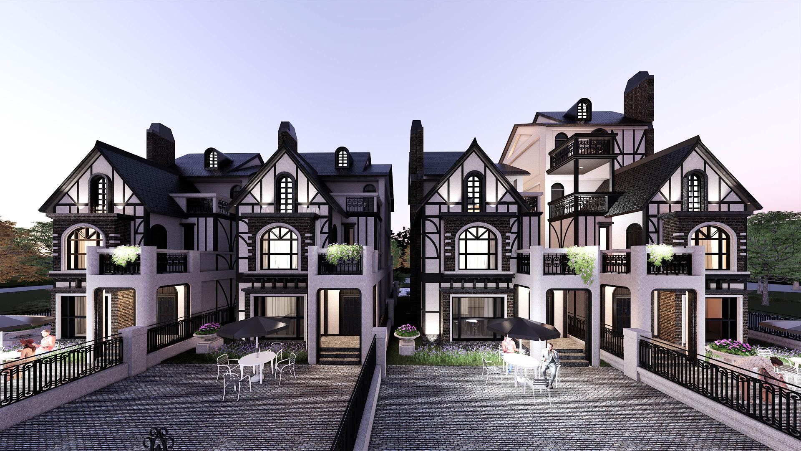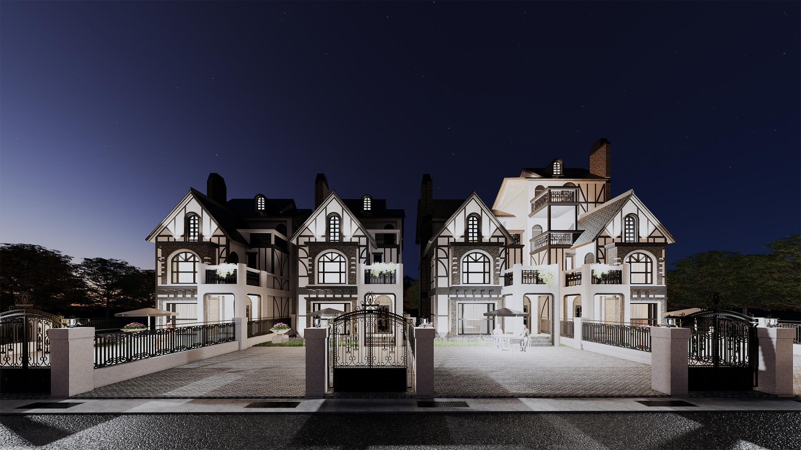2025 | Professional
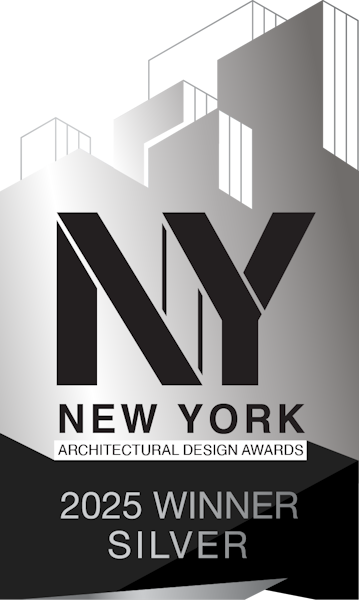
Four Tudor-style villas
Entrant Company
Jin Zan construction co,Ltd+Dangli Design+SC Architects
Category
Residential Architecture - Single-Family Homes
Client's Name
Country / Region
Taiwan
Drawing on the site's proximity to the hillside and lush forests, the design team committed from the start to balancing aesthetics and functionality to deliver a residential experience that seamlessly integrates into the local environment while exuding an exotic flair. Reflecting on Taiwan's history—where a blend of diverse aesthetics emerged during the colonial era—the architects were inspired to merge elements of England's Tudor style with the natural, mountainous landscape of Hualien. In the context of local building typologies, this project stands as a rare example of a European fairy-tale structure, offering residents and visitors a uniquely enchanting architectural experience.
[Adapting to a Subtropical, Seismic Environment]
To address Hualien's frequent earthquakes and its hot, rainy climate, this project employed a reinforced concrete structure enhanced for seismic resistance, ensuring the building's safety and stability. The sloping roof design effectively sheds rainwater, reducing the risks of water accumulation and leakage. Functional features such as dormers and rooftop chimneys play a practical role in the structure. With openings at the top or sides, they efficiently expel air and dissipate heat, thus reducing reliance on air conditioning and maintaining healthy indoor air circulation.
[Drawing Inspiration from European Aesthetics to Transform Taiwanese Design]
In terms of exterior and interior details, the architects drew inspiration from the elegance of English Tudor architecture while adapting to local Taiwanese practices, creating a unique, resort-like atmosphere. Balconies, porches, and outdoor gardens were thoughtfully designed to harmonize with the rainy climate, allowing residents to enjoy shelter from the sun and rain while retaining a romantic European ambiance. Although the chimney maintains a traditional European silhouette, it has been optimized to serve as a critical component for heat and ventilation, making it easier to maintain a comfortable indoor temperature.
Credits
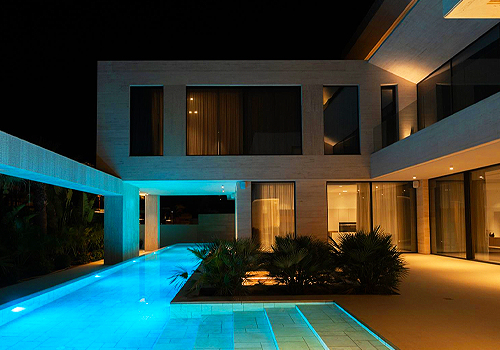
Entrant Company
LUSTRE LIGHTING SOLUTIONS
Category
Lighting Design - Residential Lighting Design

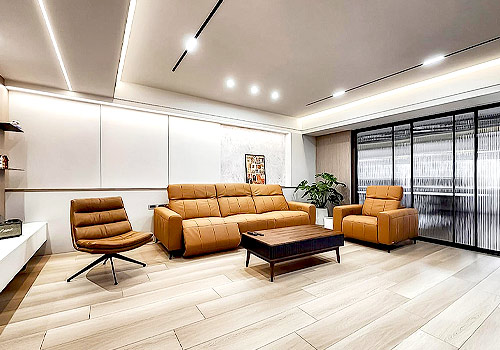
Entrant Company
YH Interior Design
Category
Interior Design - Residential

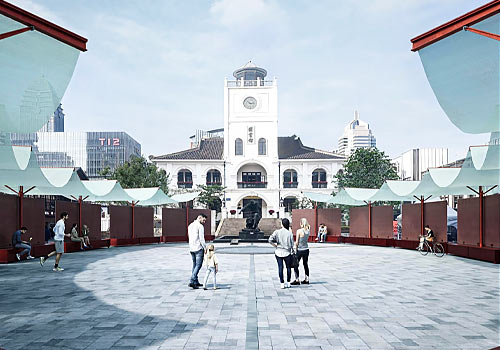
Entrant Company
N/A
Category
Landscape Architecture - Concept Design

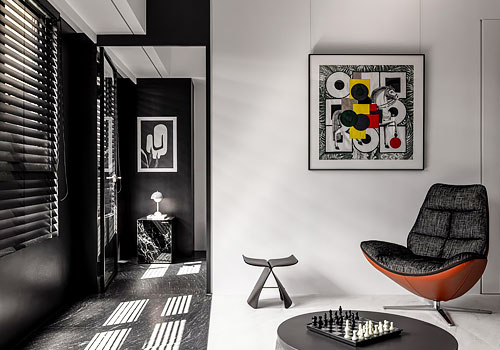
Entrant Company
CHINYU DESIGN CO., LTD
Category
Interior Design - Residential

