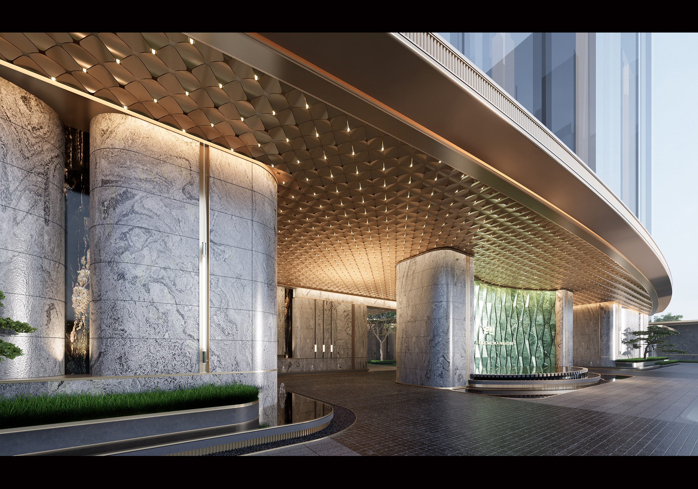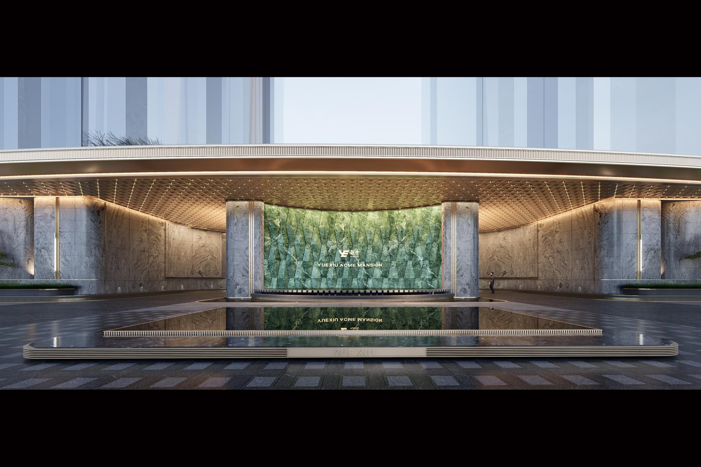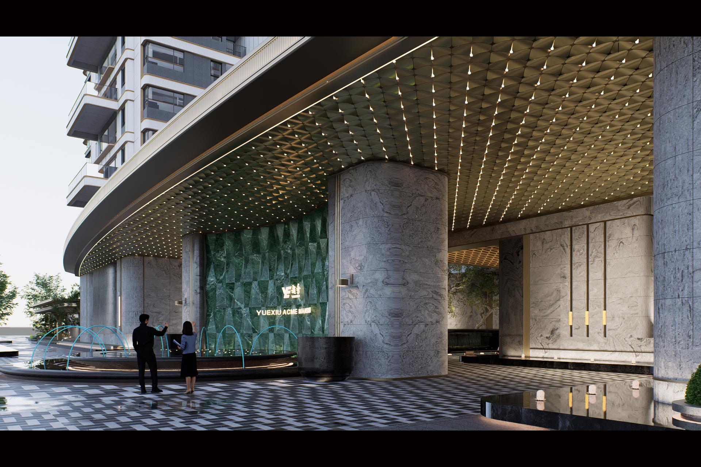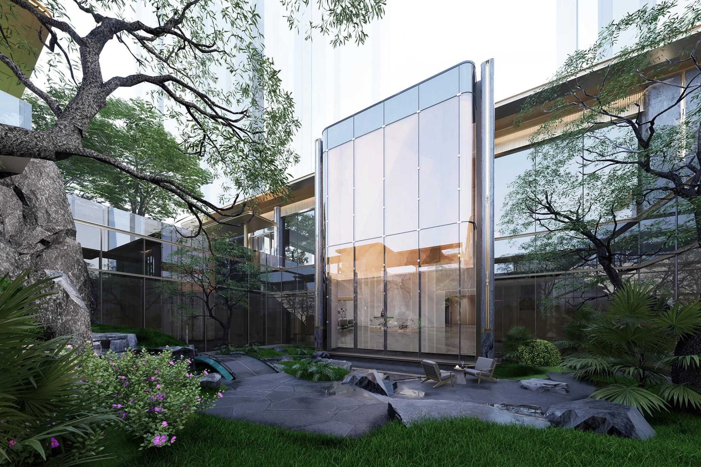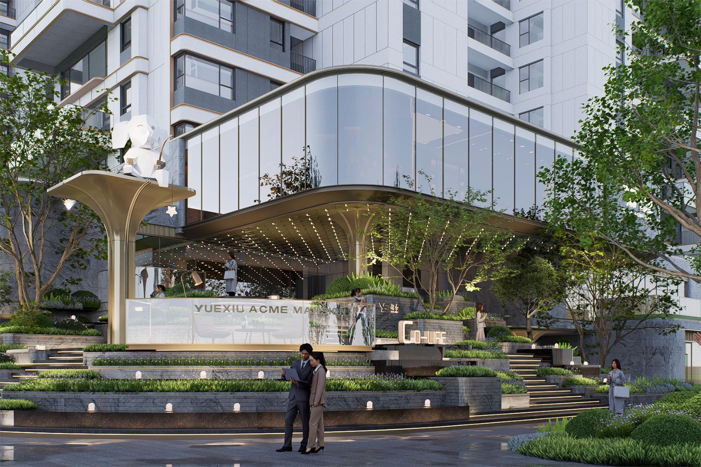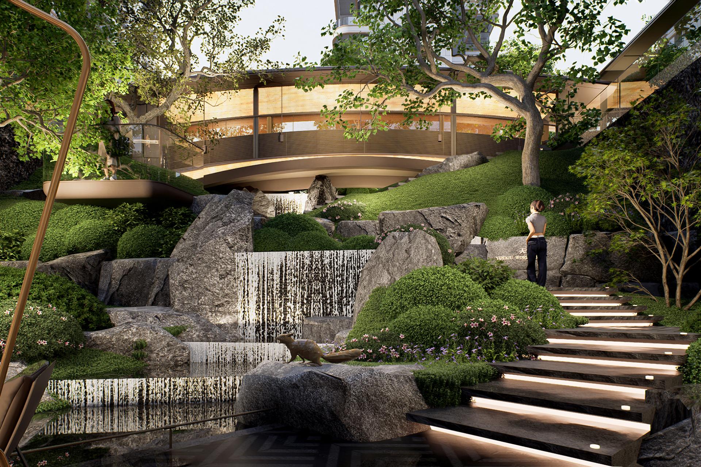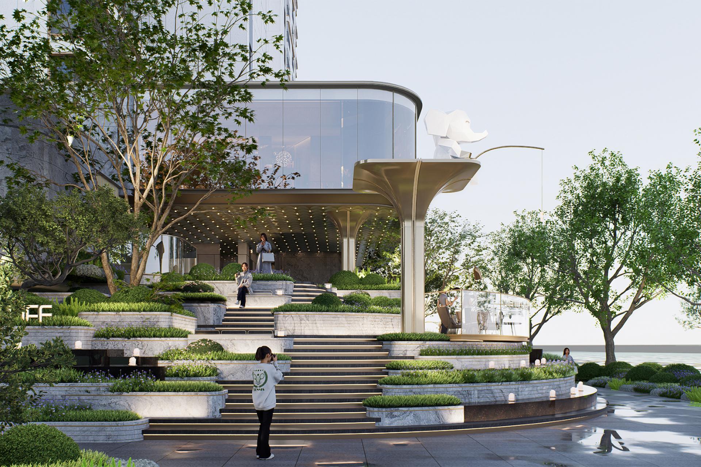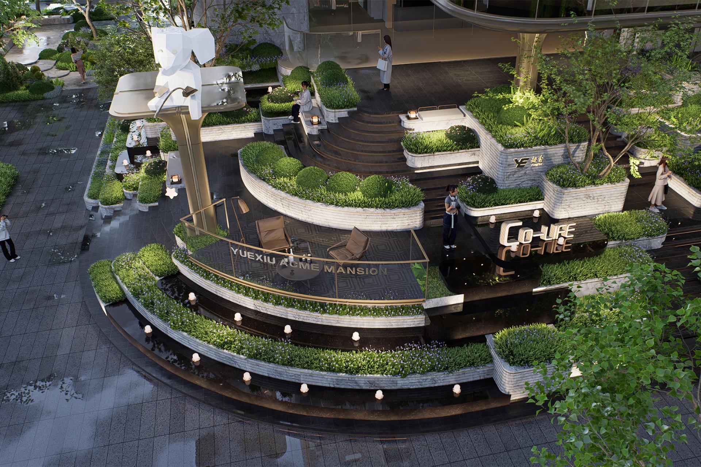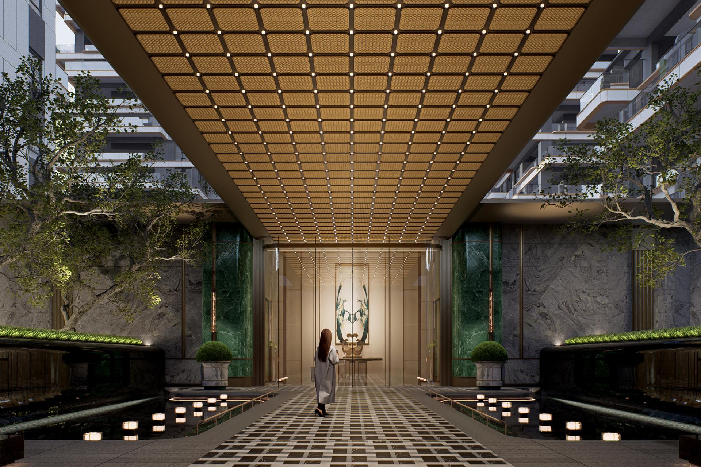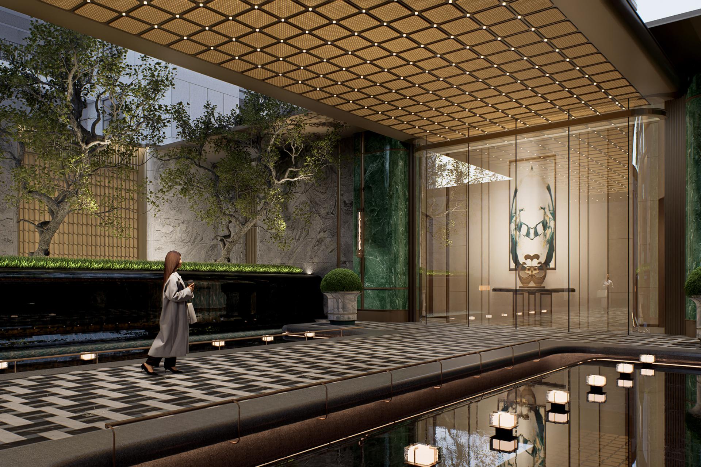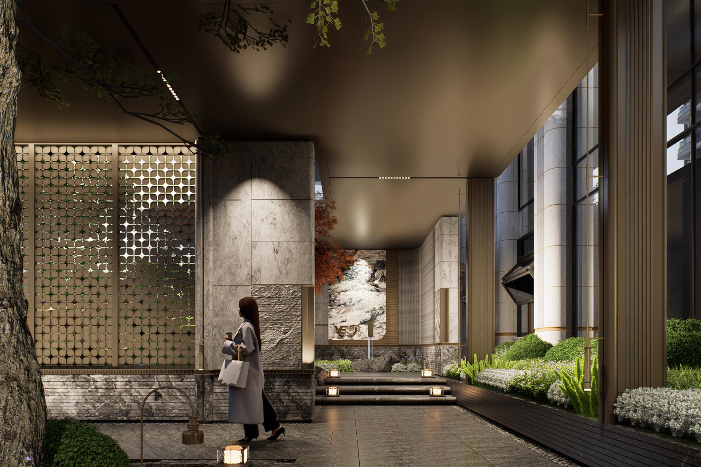2025 | Professional
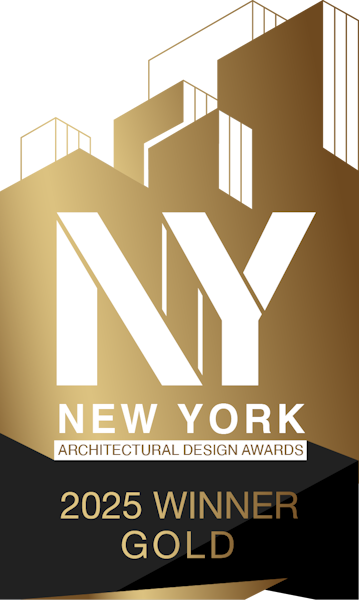
Zhengzhou Jinsui District B-08-02 Plot
Entrant Company
HZS Design Holding Company Limited
Category
Institutional Architecture - Community Centers and Social Hubs
Client's Name
YUEXIU Property
Country / Region
China
This project takes the "hotel-style homecoming etiquette sequence" as the design paradigm, constructs a three-dimensional landscape architecture with a depth of 120 meters, and achieves the multi-dimensional interaction and experience upgrade of the space.
1. Three-dimensional landscape narrative to create an immersive community experience
The above-ground garden and the sunken courtyard are three-dimensionally superimposed to shape the landscape narrative context of "changing scenes with every step". Each landscape node is not only a visual focus but also has the functions of artistic aesthetics and social rest, enabling residents to obtain an immersive community space experience of "being able to view, tour, and inhabit". The community clubhouse and public activity space are organically embedded in the landscape system. By means of light and shadow art, the underground traffic flow line is activated, forming a flowing art gallery of life with both dynamic beauty and practical functions, making the community life more artistic and vibrant.
The homecoming movement line is carefully planned through a nine-layer spatial sequence. The street-side supporting facilities form an independent area, which not only effectively blocks the urban hustle and bustle but also provides convenient living services for residents, achieving a seamless integration of star-level supporting facilities and daily home life, and making the journey home a ritualized experience.
2. Green building design to practice the concept of sustainable development
The architectural design emphasizes environmental protection and sustainability. In terms of material selection, recyclable and environmentally friendly building materials are preferred to reduce the consumption of natural resources. In terms of energy utilization, a solar photovoltaic system is introduced to provide part of the clean energy for the public areas of the community, reducing the dependence on traditional energy. In the landscape design, technologies such as rain gardens and permeable pavement are adopted to realize the natural storage, infiltration, and purification of rainwater, improve the utilization rate of water resources, and build an eco-friendly community environment.
Credits
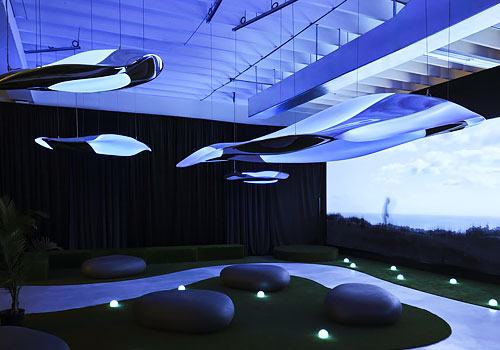
Entrant Company
Pininfarina of America
Category
Lighting Design - Visitor Experience & Museum Exhibition

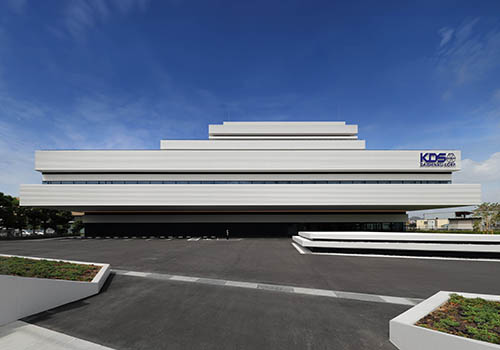
Entrant Company
OKUMURA CORPORATION + MR STUDIO Co.,Ltd.
Category
Commercial Architecture - Corporate Headquarters

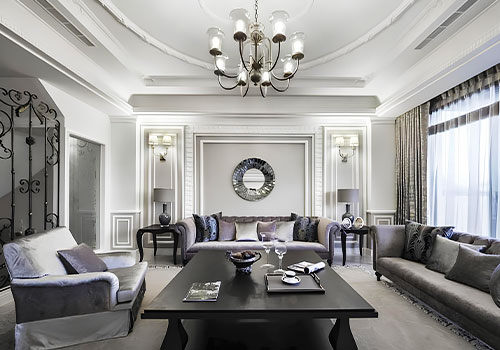
Entrant Company
C.Y Interior Design
Category
Interior Design - Residential

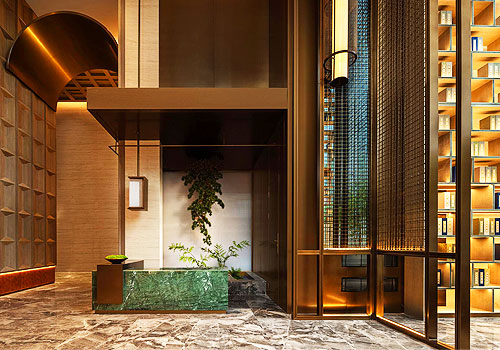
Entrant Company
JDKJ Design
Category
Interior Design - Hotels & Resorts

