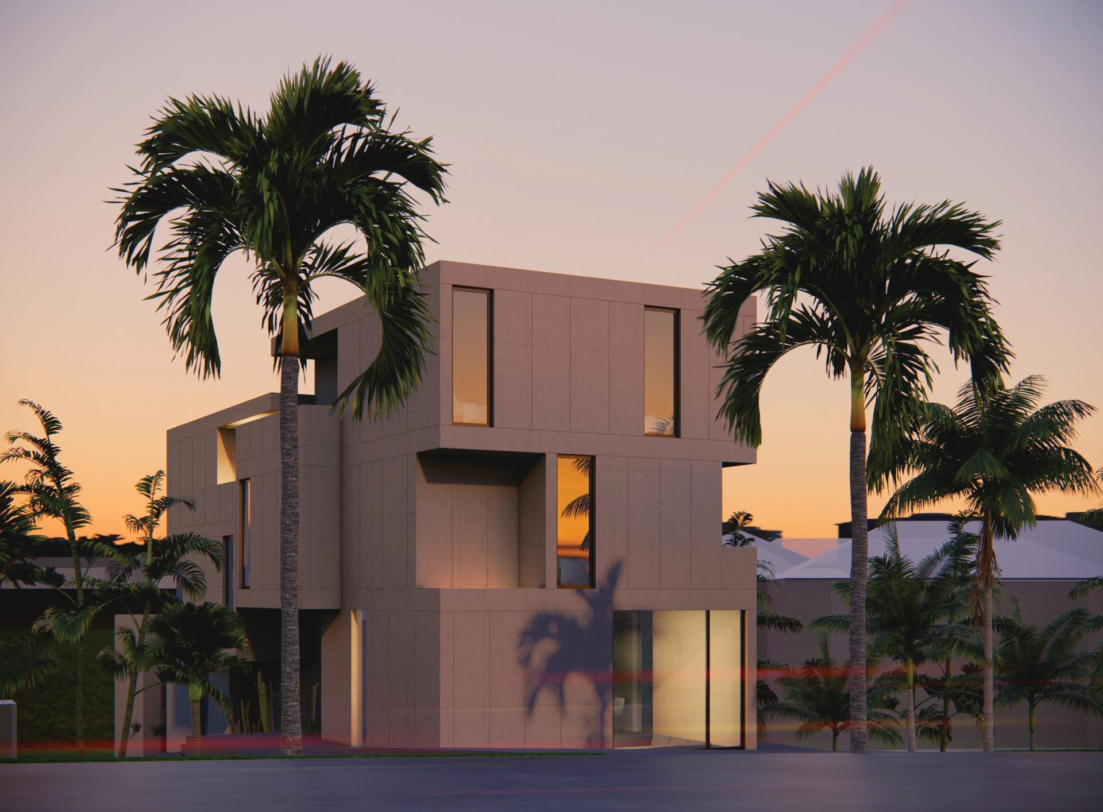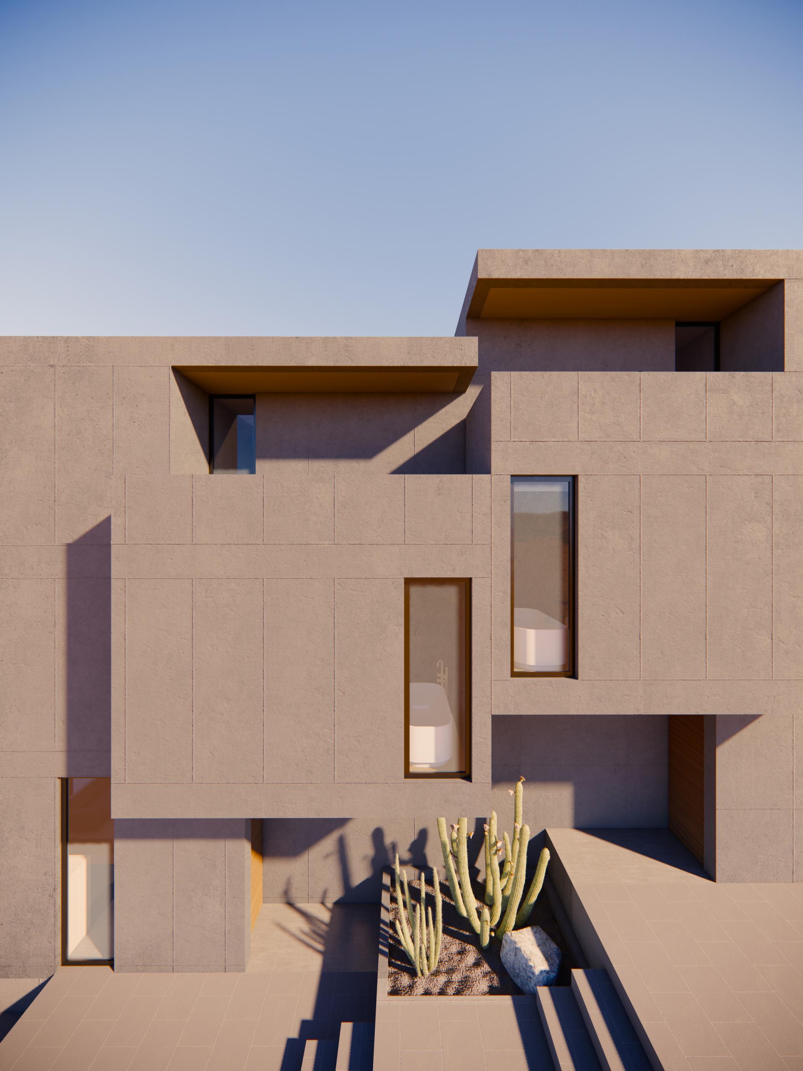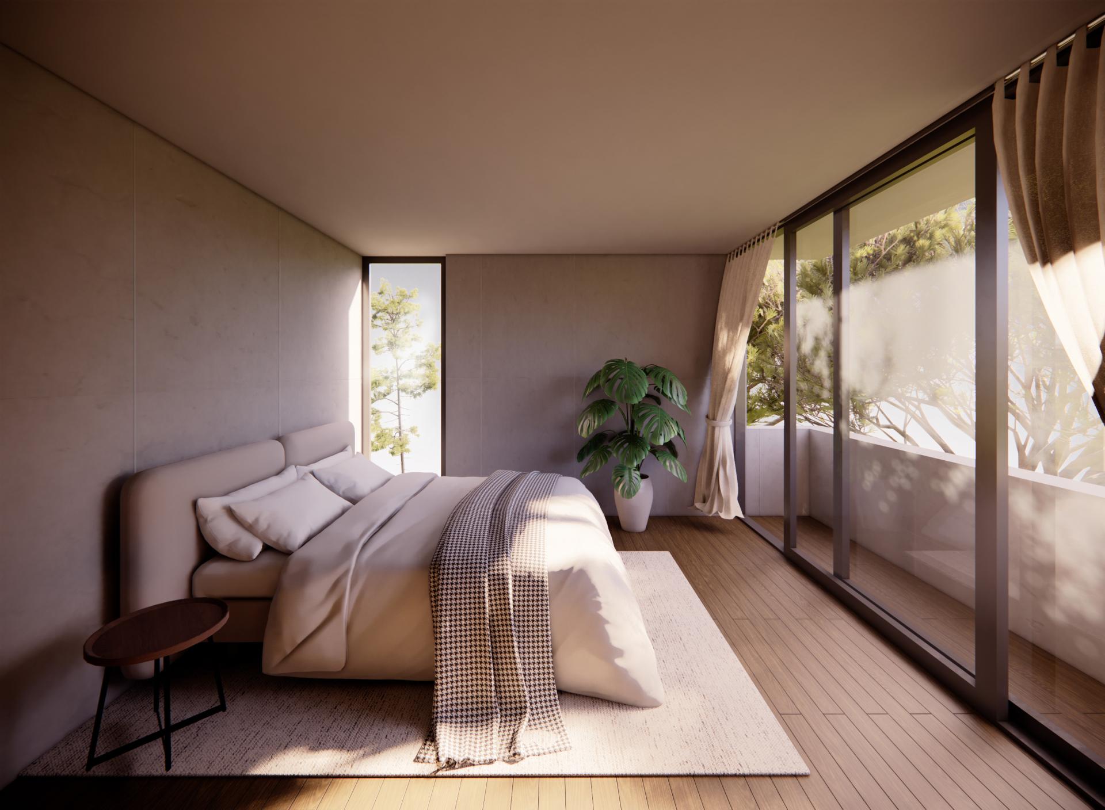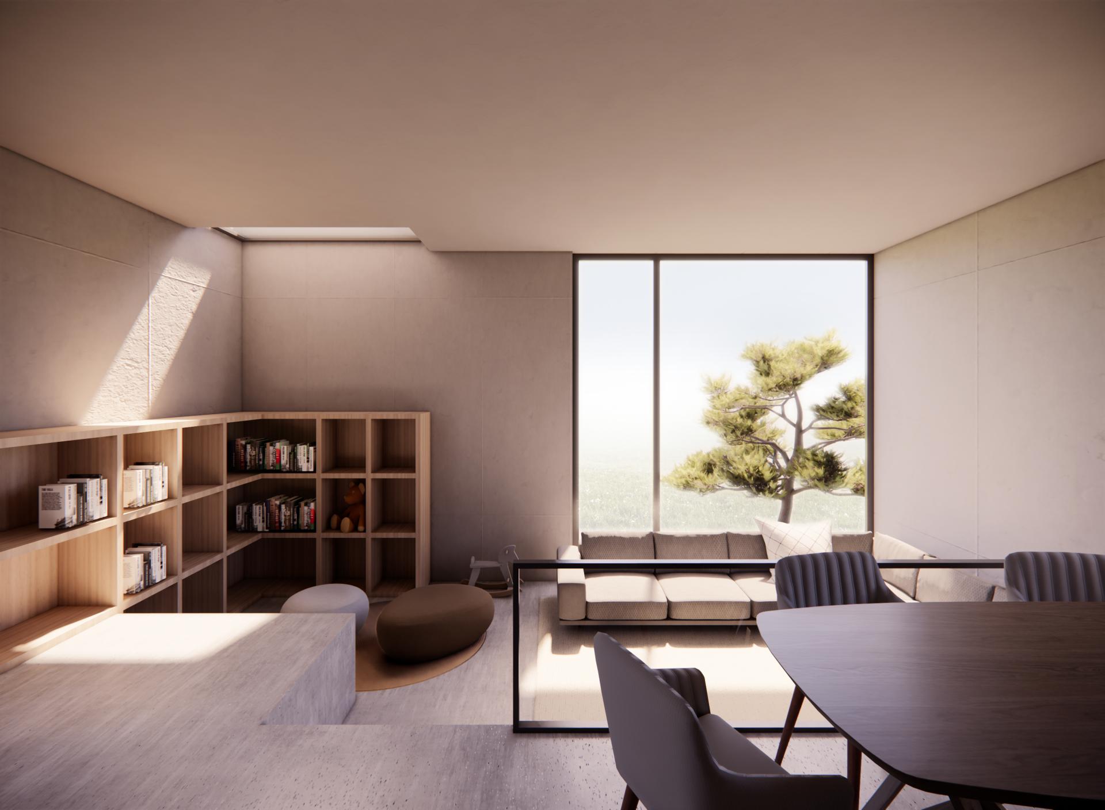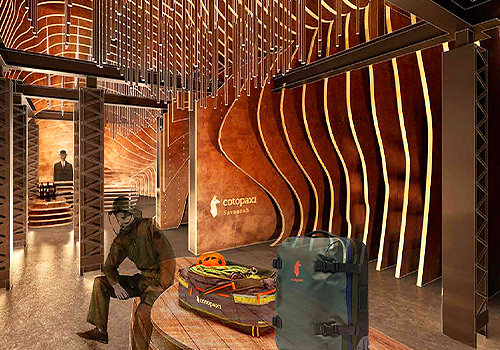2025 | Professional
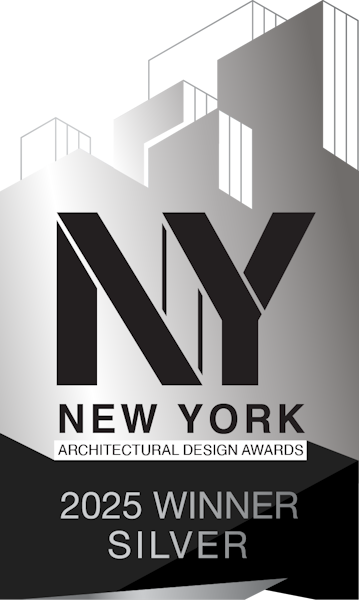
Assemble LA: Fire Resistant Prefab Houses for Los Angeles
Entrant Company
Santiago Herrera & Han Zhang
Category
Residential Architecture - Affordable Housing
Client's Name
Country / Region
United States
Our proposal reimagines Los Angeles’s scattered small lots as sites for flexible, affordable, and fire-resilient housing through a prefabricated modular system. At the core of the design are 3-foot-wide prefabricated concrete panels and beams. These elements can be combined in multiple ways to create modular components — such as small or large bedrooms, kitchens, bathrooms, or study areas — allowing for highly customizable unit layouts that adapt to different household types and future needs.
The prefabricated nature of the system accelerates construction, reduces labor on-site, minimizes waste, and ensures affordability. The use of concrete enhances durability and provides critical fire resistance — a major concern in Los Angeles, where recent wildfires have destroyed hundreds of homes. To further improve fire safety, each unit incorporates a rainwater collection system with on-site storage tanks. Water collected during the rainy season can be used in the event of a fire, offering a passive, built-in emergency response.
Beyond flexibility in layout, the modular system also allows homeowners to grow over time. The same 3-foot-wide panels can be used to construct accessory dwelling units (ADUs), giving residents the opportunity to expand their homes, accommodate extended family, or generate rental income. This built-in capacity for growth supports long-term affordability and resilience at both the individual and neighborhood levels.
The design accommodates diverse residents — from singles and families to seniors and people with disabilities — and can be deployed across a wide range of lot shapes and conditions. By focusing on prefabrication, adaptability, and fire resilience, this proposal offers a replicable and scalable solution for LA’s small lots. It is not just a housing system, but a long-term strategy for building safer, more flexible, and more equitable urban communities.
Credits
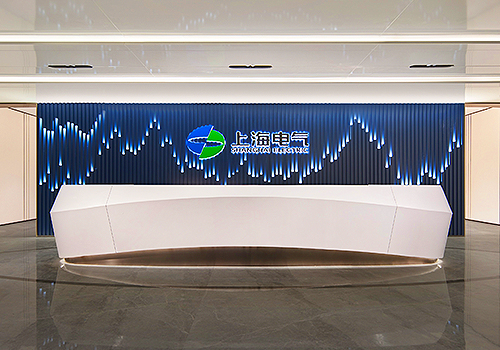
Entrant Company
A.RK Interior Design Pte Ltd
Category
Interior Design - Office

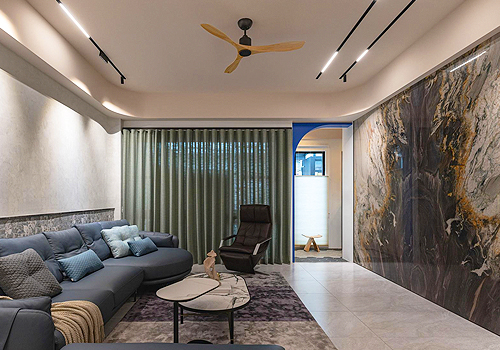
Entrant Company
Find-Design interior design company
Category
Interior Design - Residential

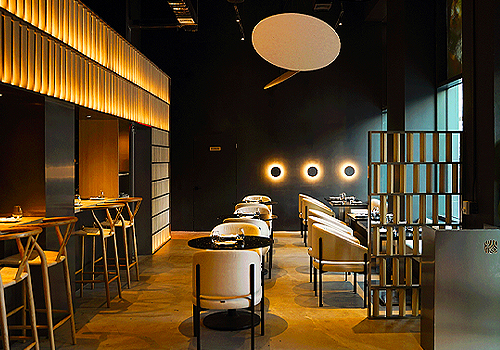
Entrant Company
Ucean Creations
Category
Interior Design - Restaurants & Café

