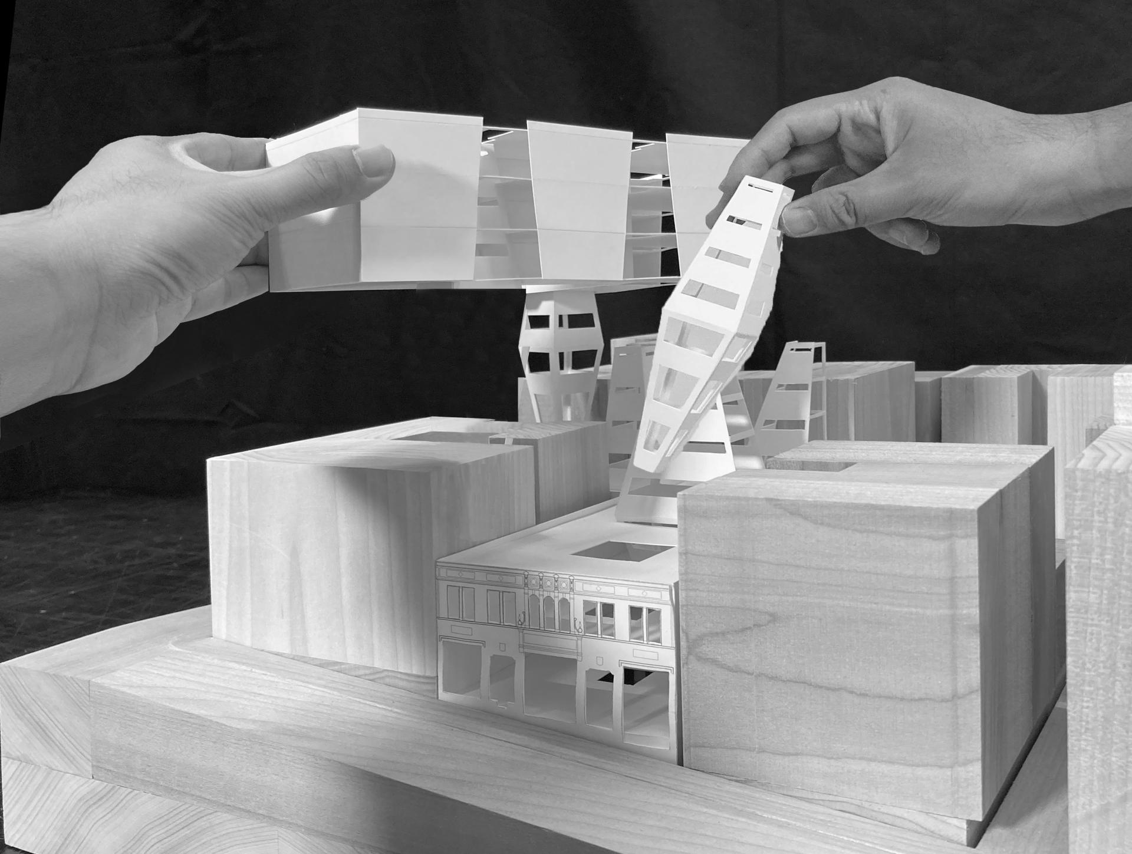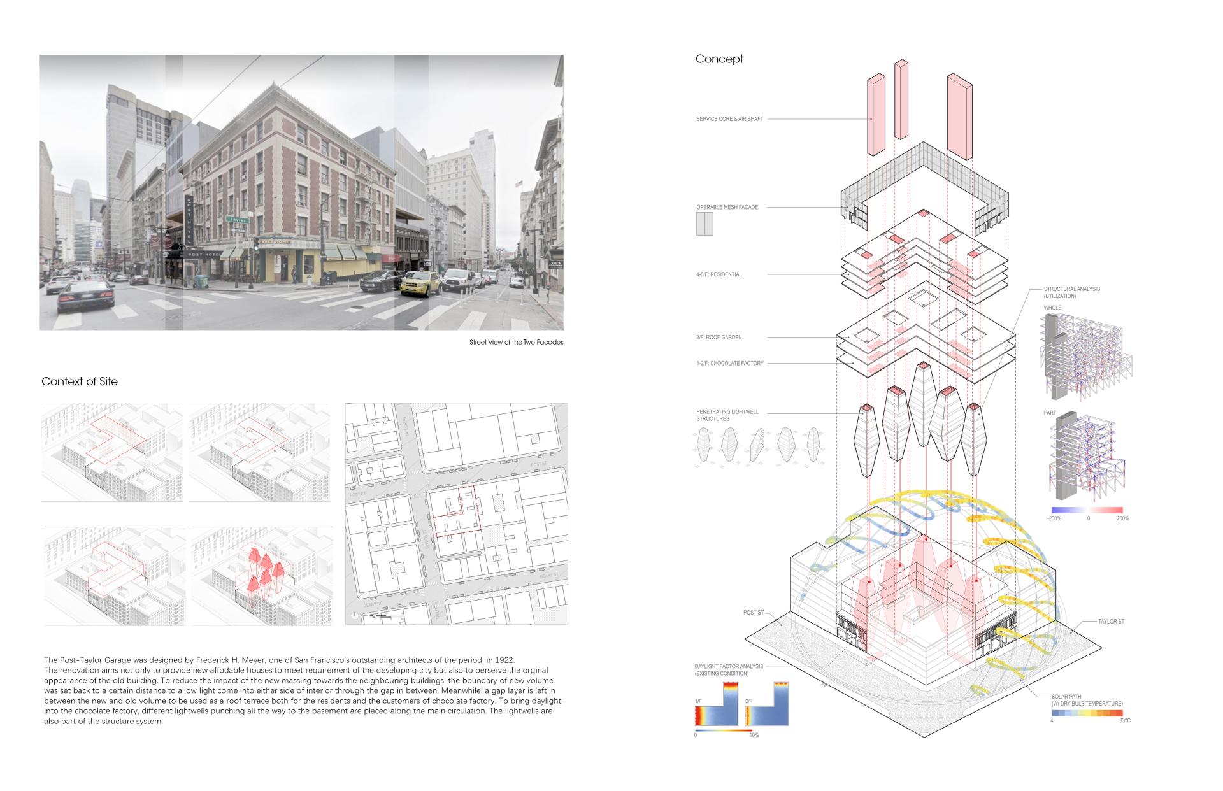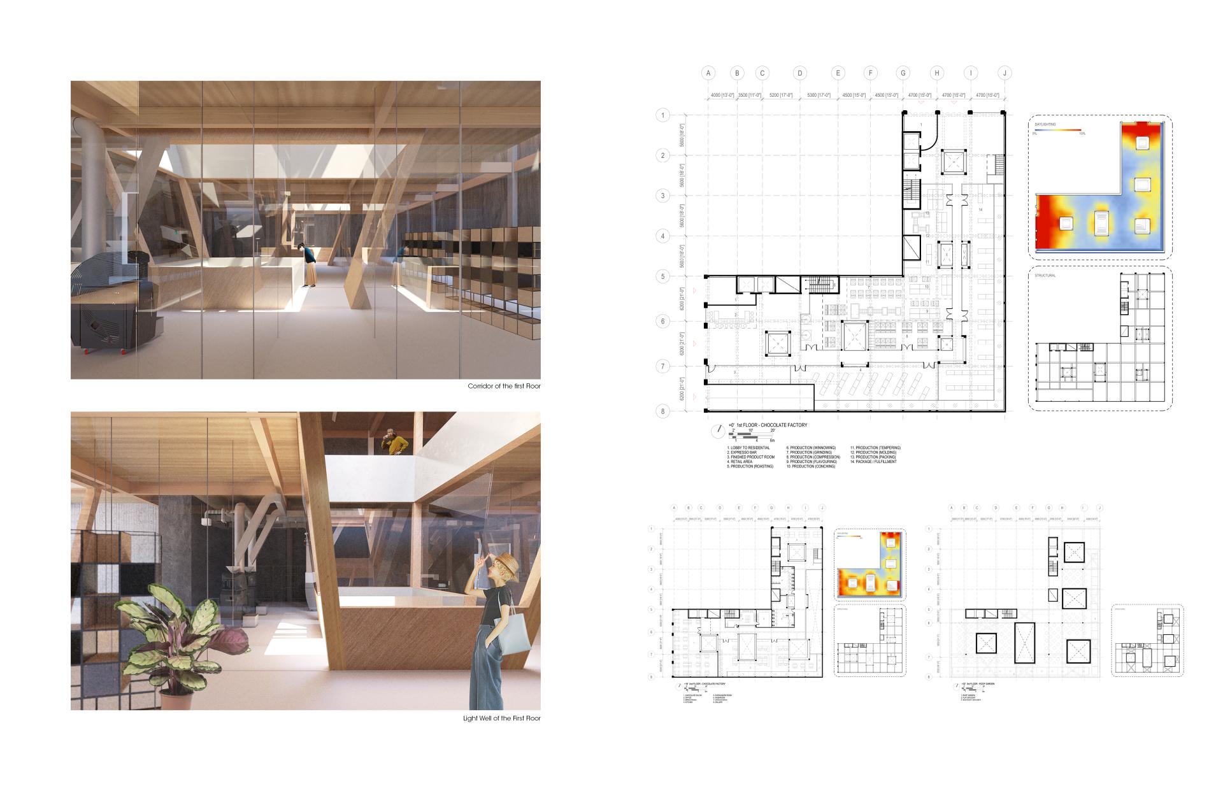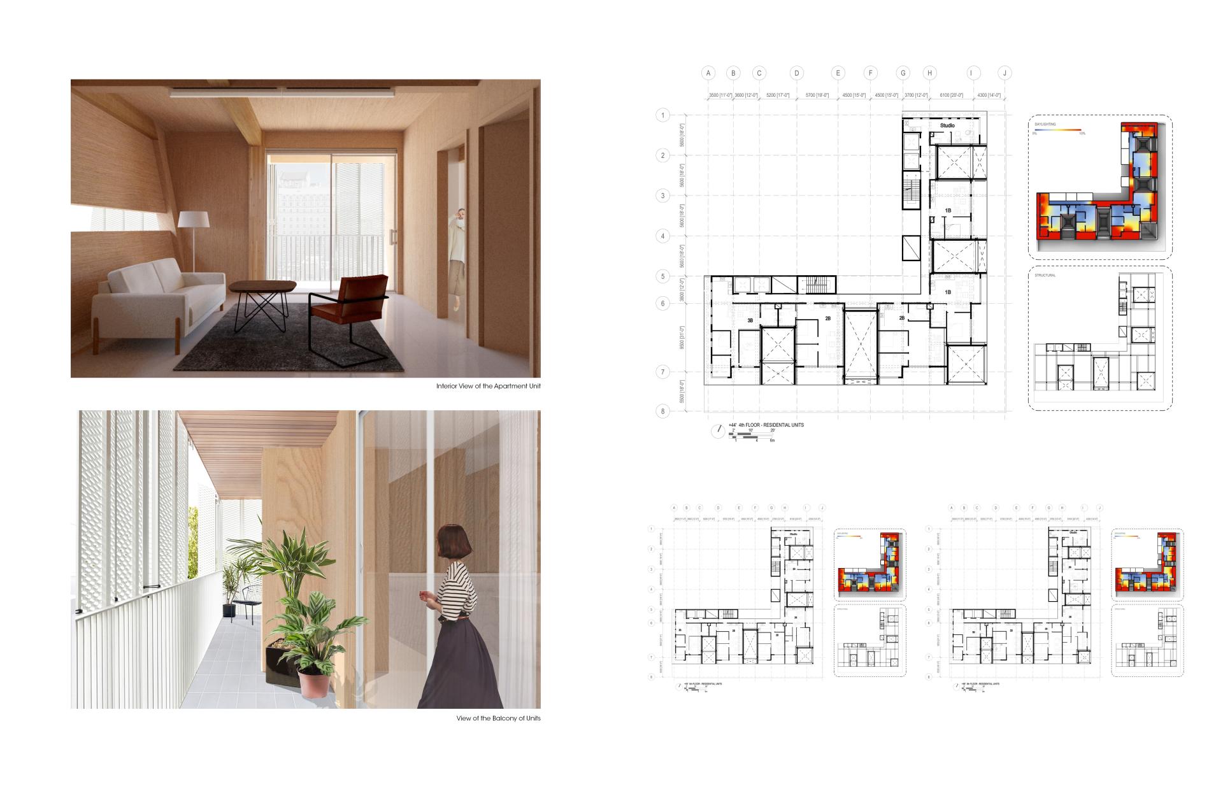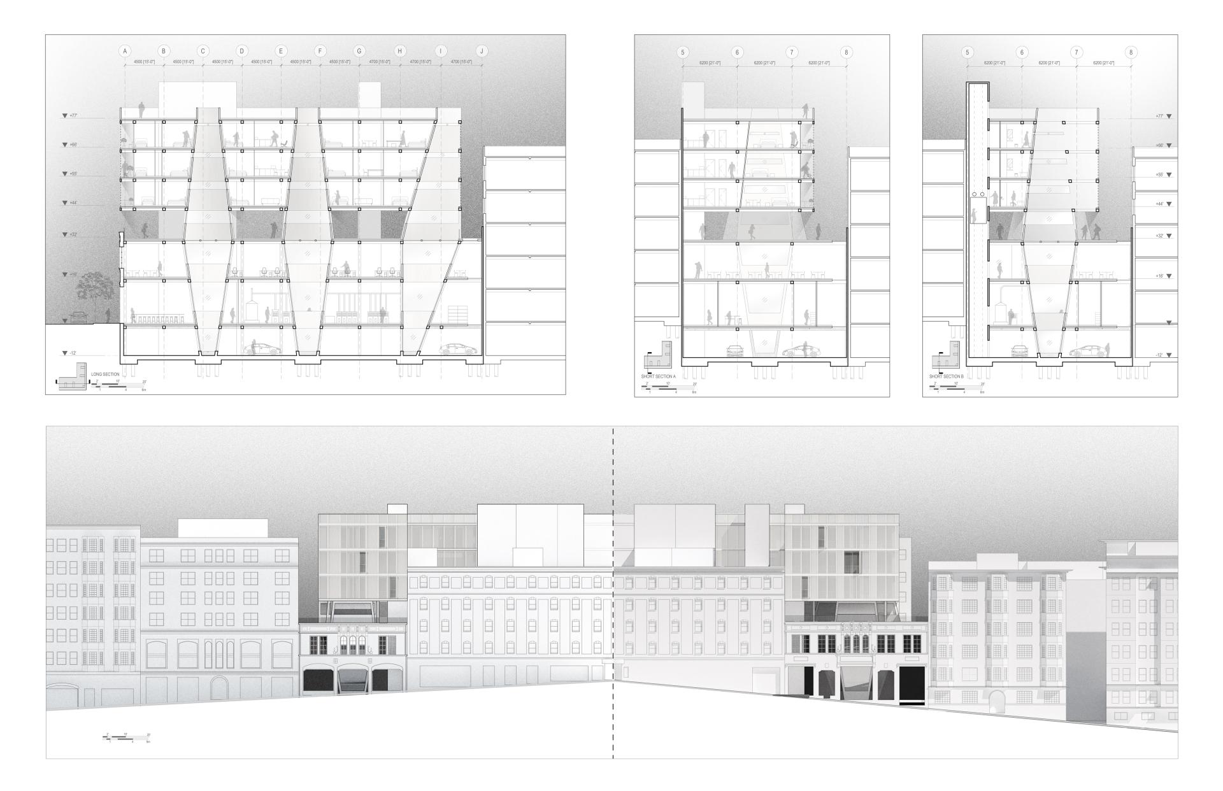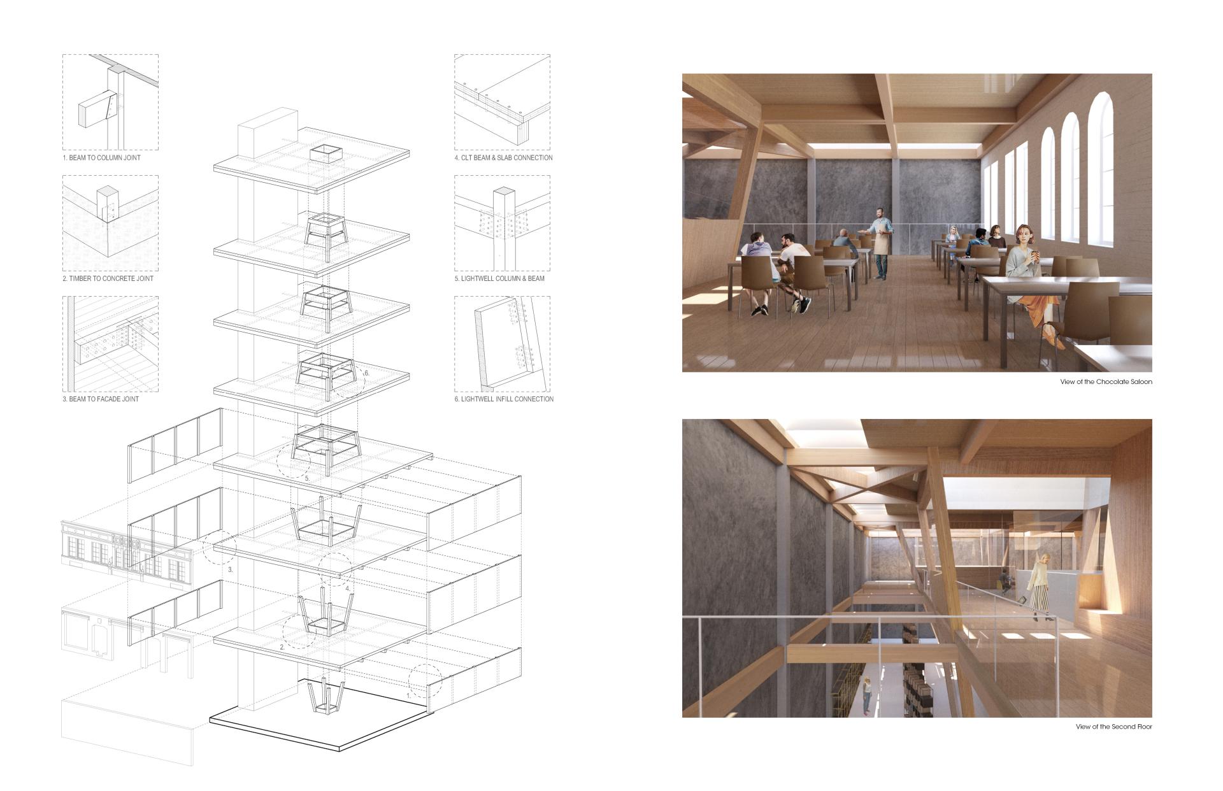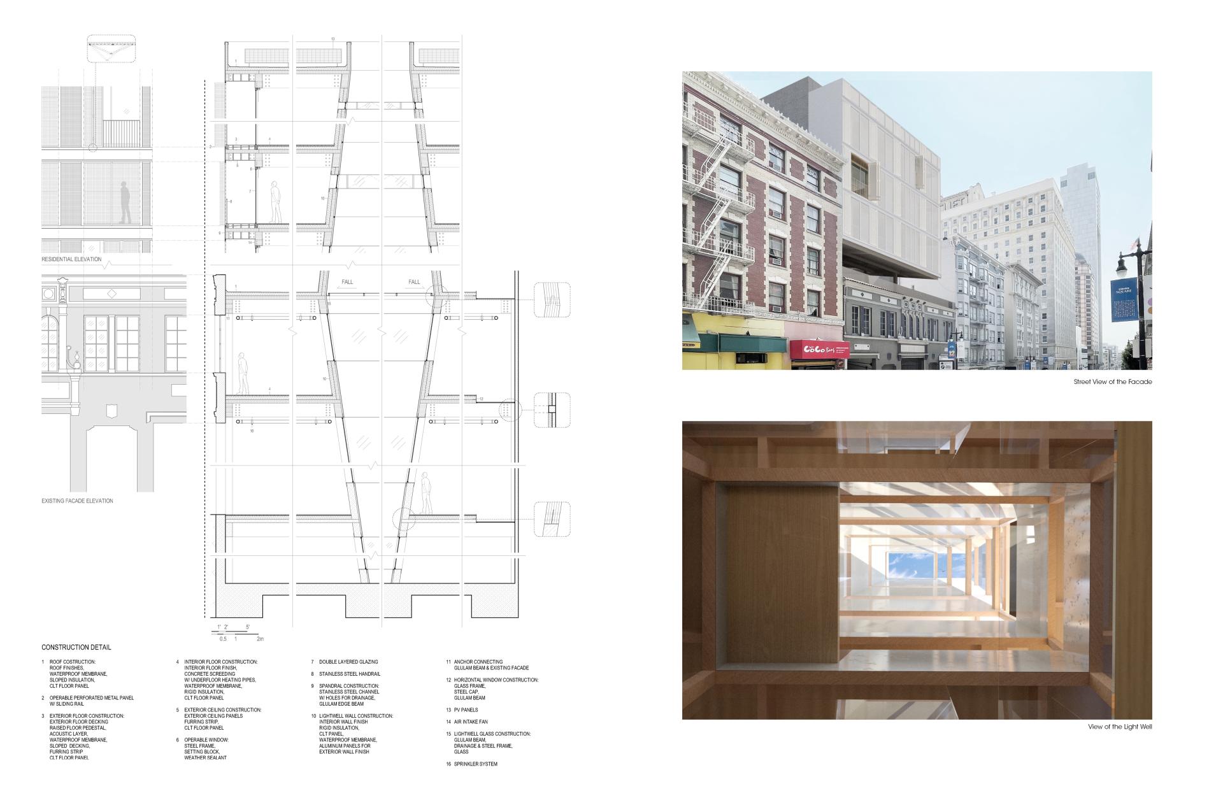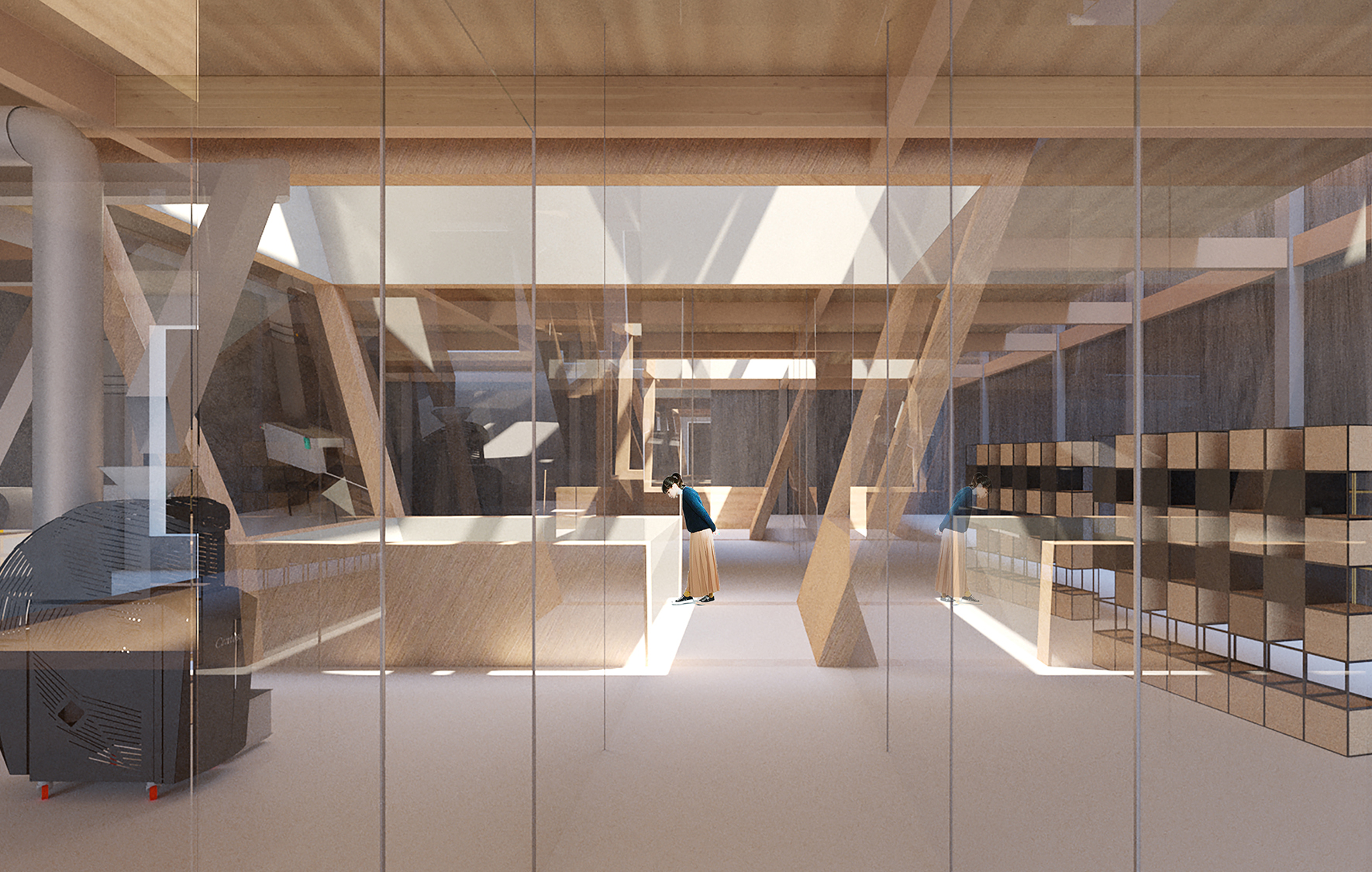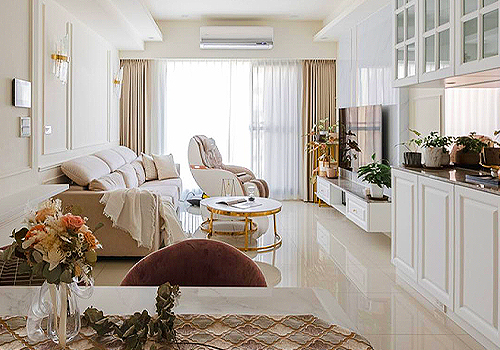2025 | Professional
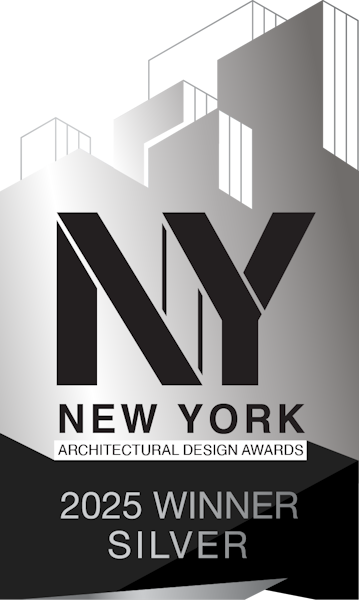
Light Acupuncture
Entrant Company
Meng An, Justin Yeung
Category
Student Design - Historical Preservation and Renovation
Client's Name
Country / Region
United States
This project aims to revitalize one of San Francisco’s historic 1920s garages by transforming it into a contemporary mixed-use building that combines residential and commercial functions. The elegant, ornamented façade of the original structure will be carefully preserved, while the interior will be reimagined as a light-filled, inviting chocolate factory for a small artisan chocolatier. The factory will host workshops, guided tours, and an immersive retail experience.
The program includes an espresso bar, café, and chocolate salon, alongside retail, production, office, and storage spaces—all requiring open, column-free interiors to support operational needs. To address the city’s urgent housing demand, the project will also add new residential floors atop the existing structure, using prefabricated, standardized timber components.
The extension will be constructed using lightweight mass timber systems, enabling flexible and barrier-free floor plans that can be adapted to the evolving needs of residents while respecting the character of the original building. This integration of historic preservation, sustainable construction, and mixed-use functionality exemplifies a forward-thinking approach to urban redevelopment.
Credits
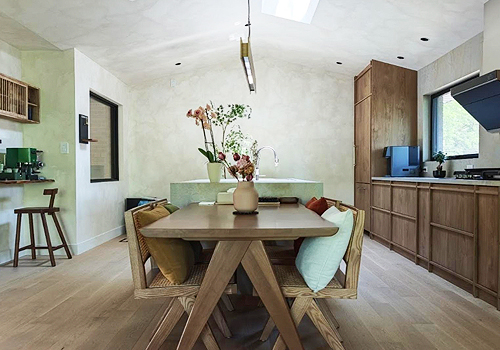
Entrant Company
Betterview Construction Ltd.
Category
Interior Design - Renovation

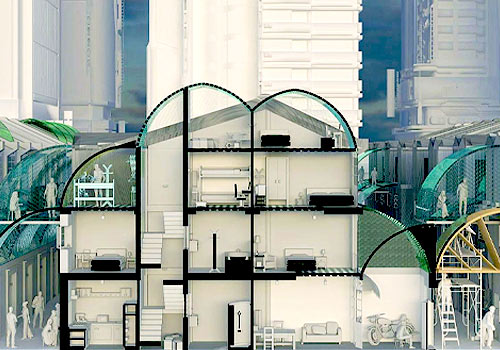
Entrant Company
Puze Huang
Category
Innovative Architecture - Experimental Materials and Building Techniques

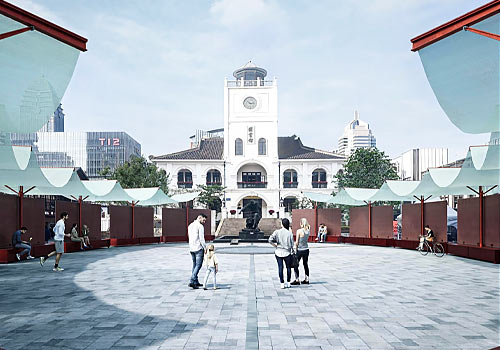
Entrant Company
N/A
Category
Landscape Architecture - Concept Design

