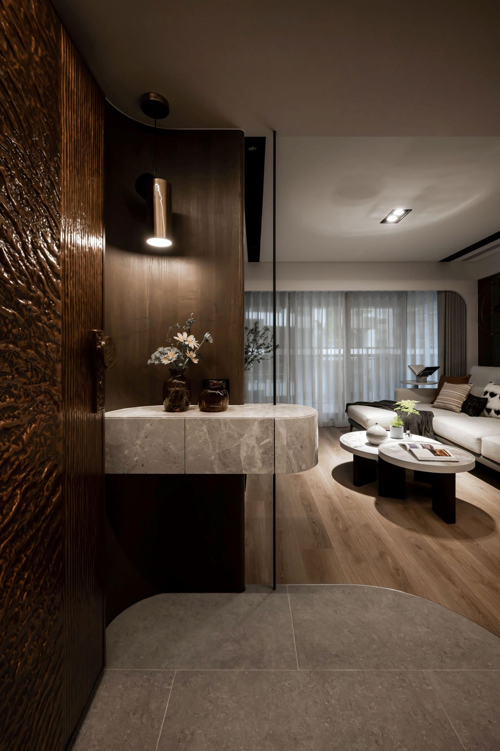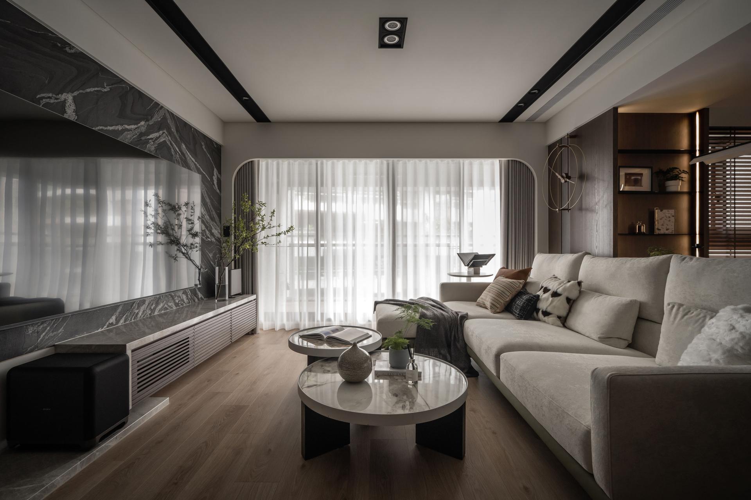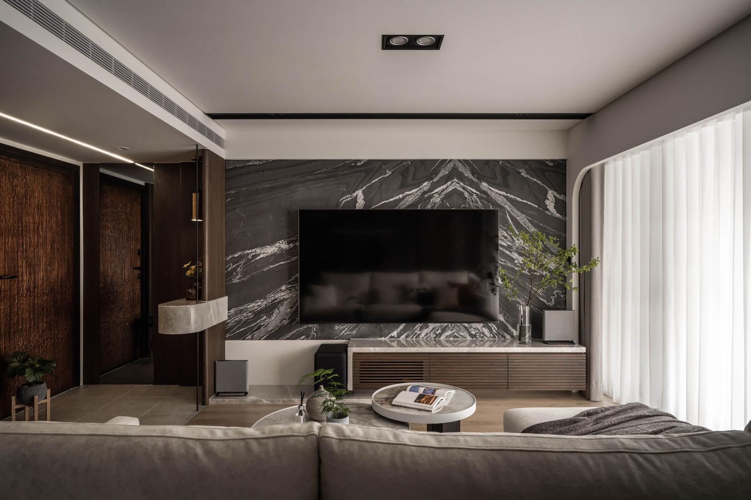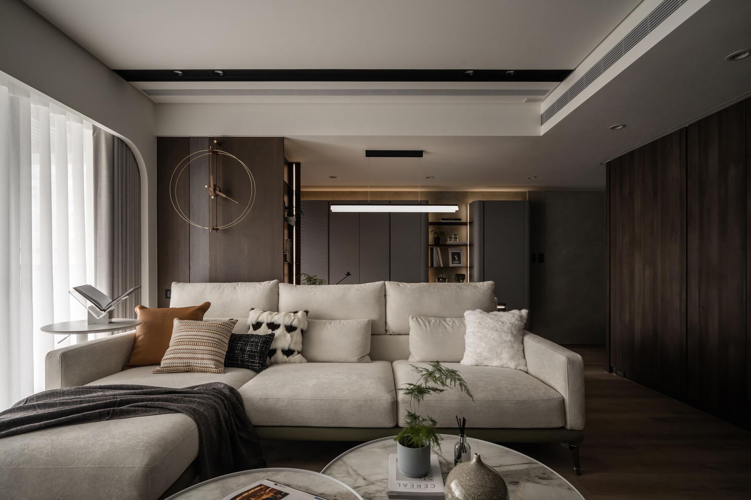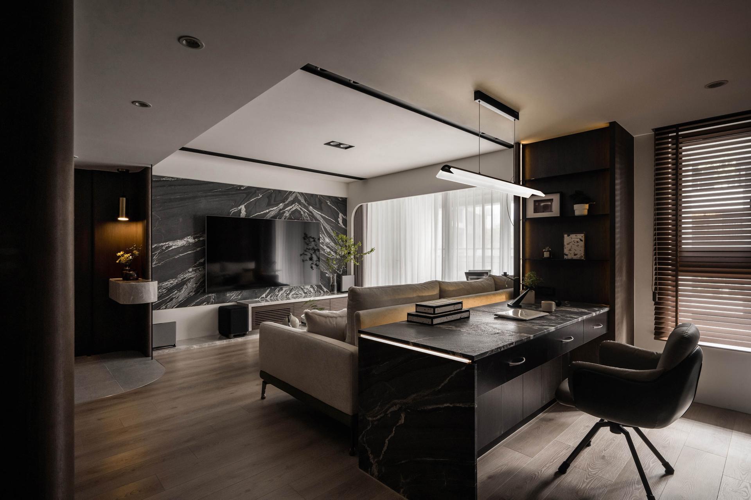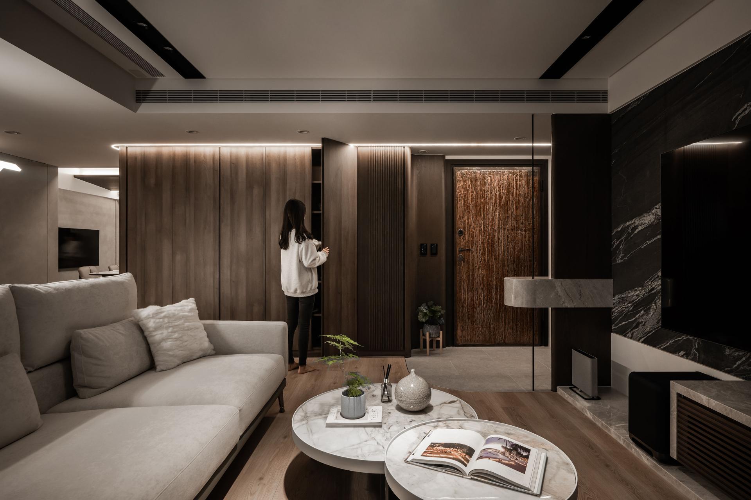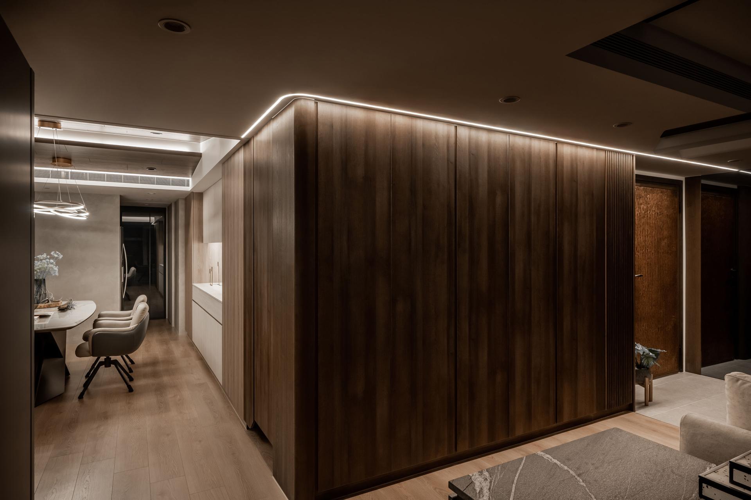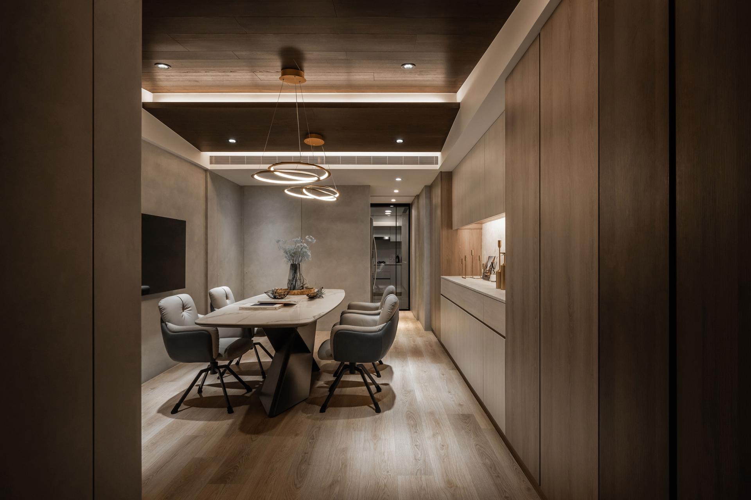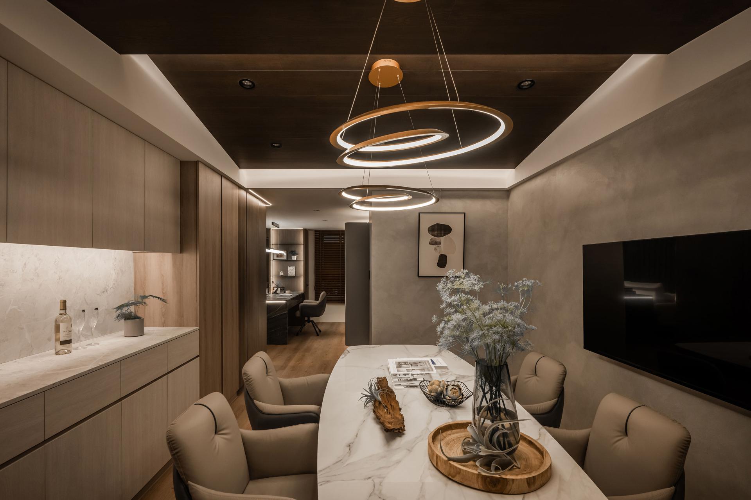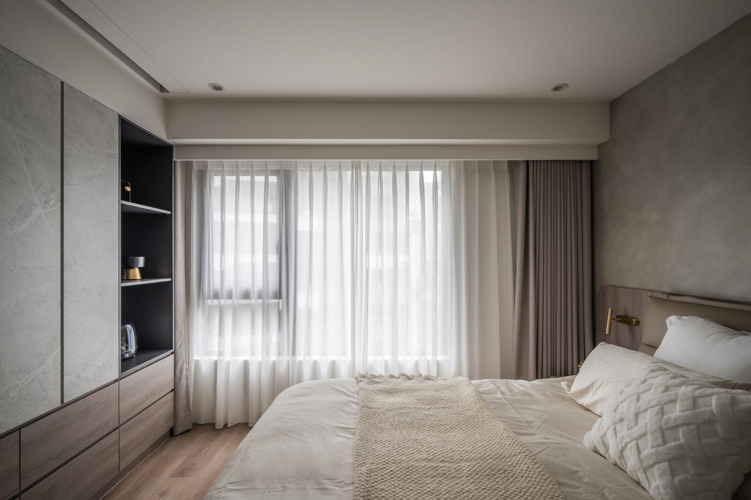2025 | Professional
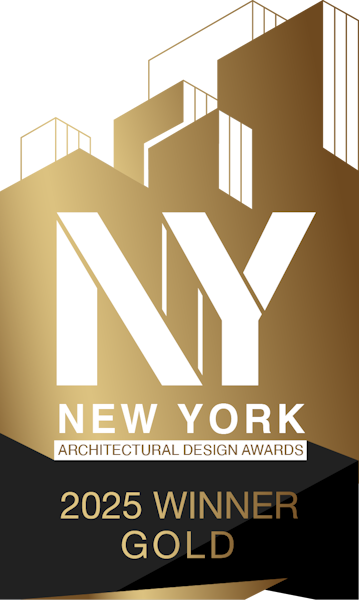
A Restful Retreat
Entrant Company
LOTUS Interior Design
Category
Interior Design - Residential
Client's Name
Country / Region
Taiwan
The interior design centers around the theme of "gentle light and simplicity" with an earthy color palette evoking a sense of calm and ease. In the communal area with natural light entering from only one side, an open-plan layout encourages light to flow freely throughout the space. The interplay of wood and stone sets a tranquil foundation, while grey-toned finishes and indirect lighting offset the heavy feel of darker hues — creating a serene atmosphere that prevents the space from feeling oppressive or dull.
In this U-shaped layout, the dining area is strategically placed along the central axis, serving as a connecting node between the master bedroom, multi-functional room, and communal area. This configuration offsets the obstruction caused by indented traffic flow and transforms the area into a social center where family members can interact.
In the communal area, a wall behind the sofa is replaced with a low partition that subtly separates the study room from the living room, establishing an open yet orderly layout. Additionally, concealed doors next to the study room and dining room blend seamlessly with the wall and maintain a visually seamless facade while still providing functionality. To enhance a sense of fluidity, storage cabinets are built along the walls to minimize visual clutter and maintain a clear, streamlined hallway.
The dining room features hand-applied grey plaster walls paired with a wooden ceiling, creating a delicate yet rustic dining atmosphere. Instead of solid walls, structures and materials define zones and maintain a sense of connection without fully blocking areas.
In a highy populated city, a home is far more than just a physical space. It is a living, breathing vessel that holds the memories of whoever lived in it.
Credits
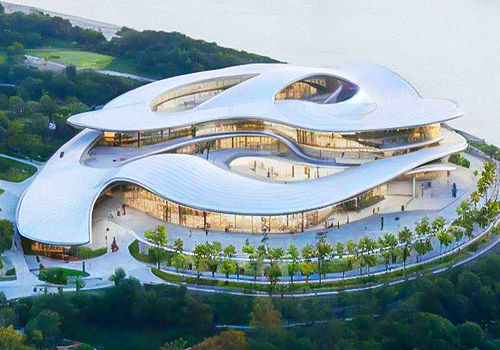
Entrant Company
Q.D.Spatial Practice
Category
Cultural Architecture - Cultural Centers and Community Halls

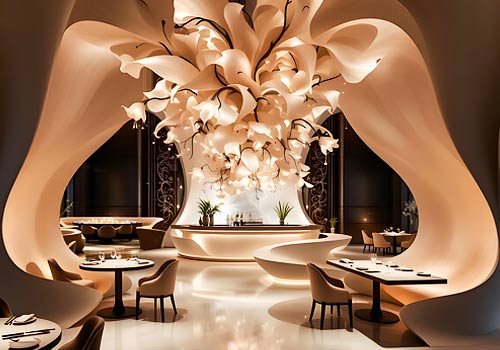
Entrant Company
Wei Han Teng (Francine)
Category
Interior Design - Hospitality

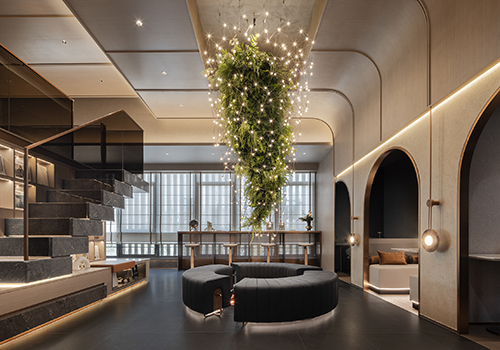
Entrant Company
LIU ZHENGKAI
Category
Interior Design - Commercial

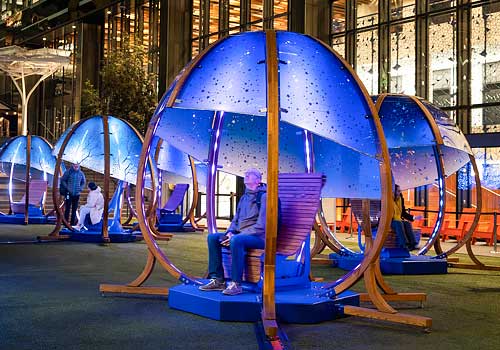
Entrant Company
Init Development Inc
Category
Urban Design and Planning - Public Art and Cultural Initiatives in Urban Design

