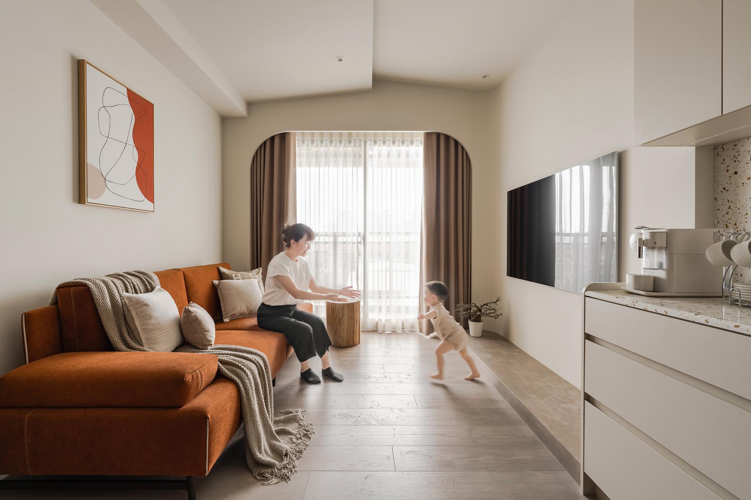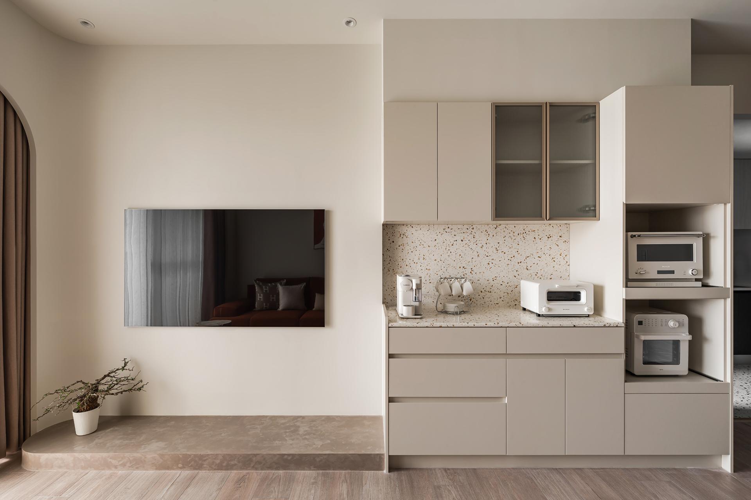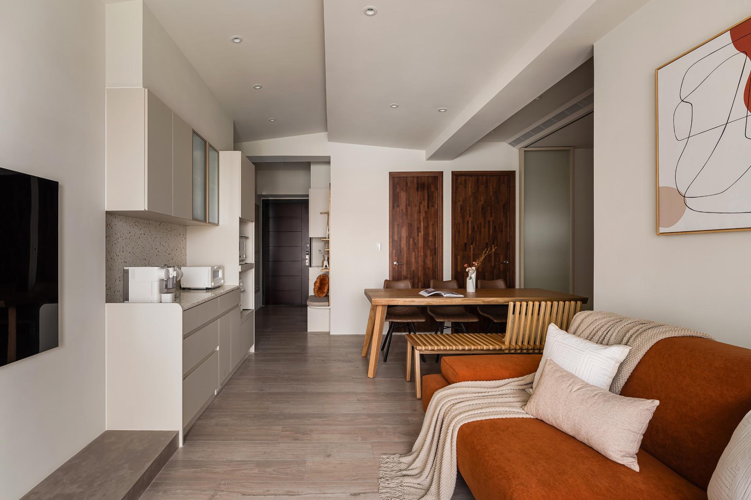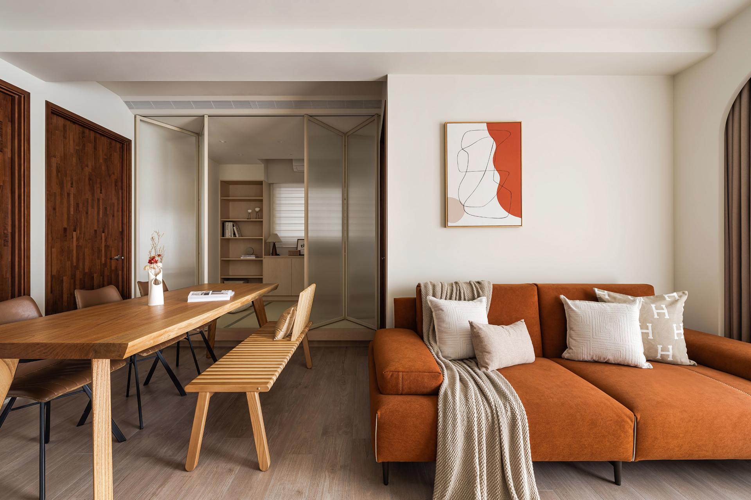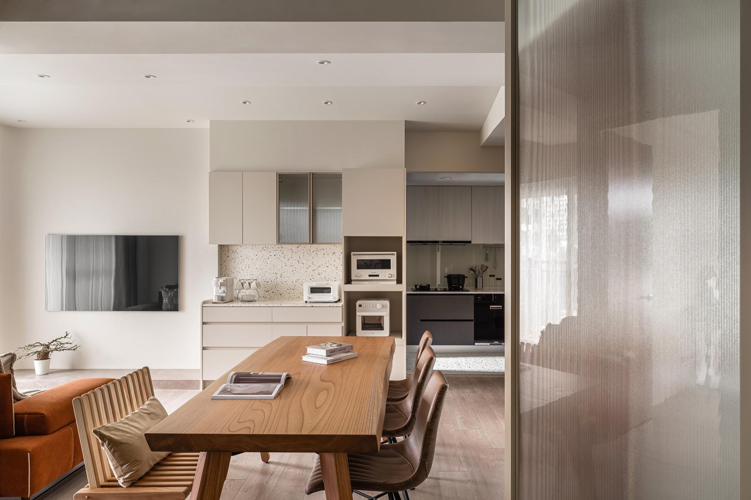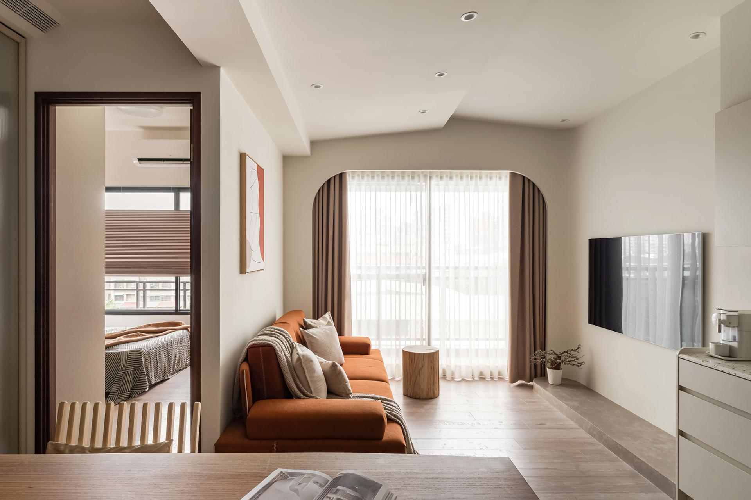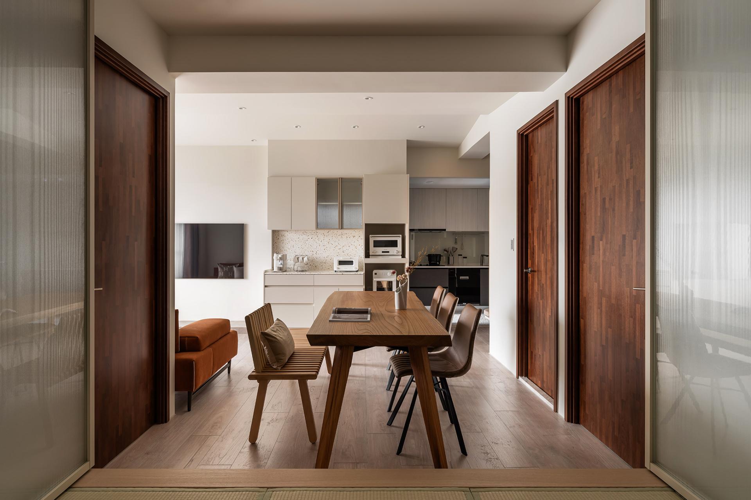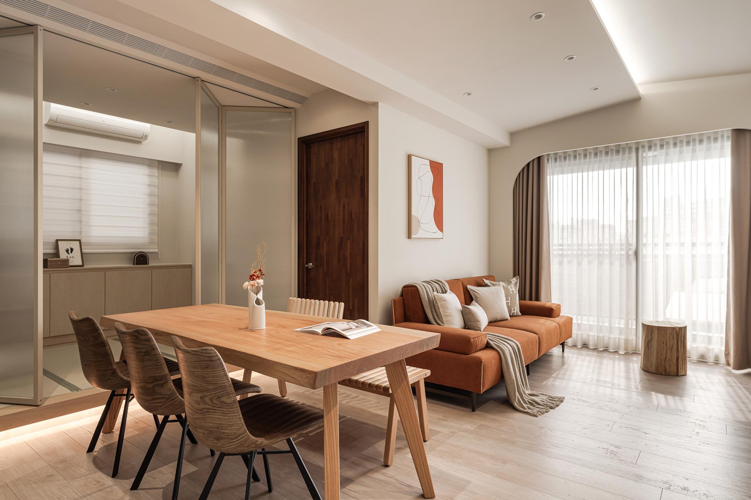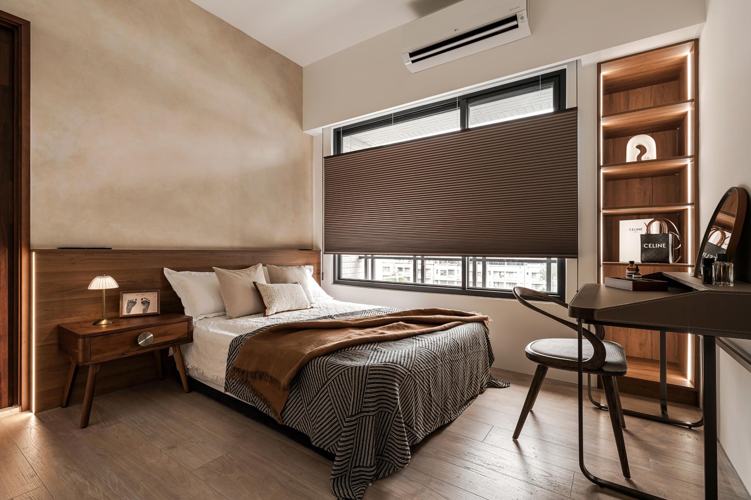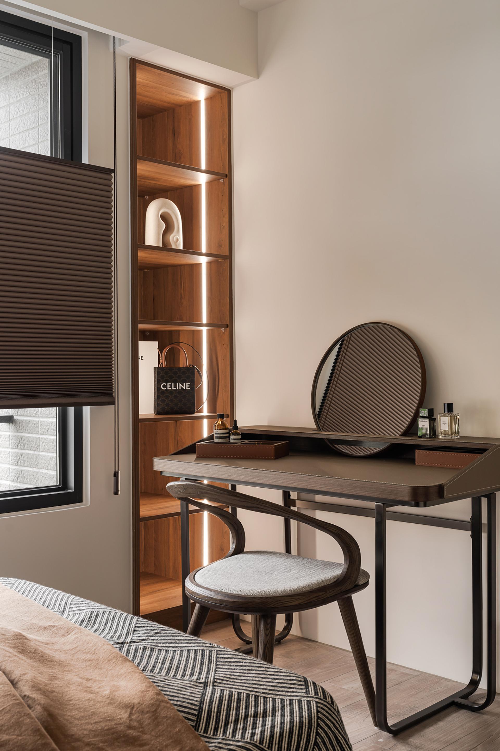2025 | Professional

Honey Milk Tea Dreams
Entrant Company
Cheng Yi Interior Design
Category
Interior Design - Residential
Client's Name
Private Residence
Country / Region
Taiwan
This project showcases a small residential design that meticulously employs a warm milk tea brown color scheme, effectively cultivating a soothing and inviting atmosphere. To enhance visual interest, the design incorporates graceful curved shapes alongside stylish terrazzo textures, creating layers that exude both softness and elegance. Despite the challenge of limited floor space, the design adeptly prioritizes comfort, ensuring a pleasant living experience for its residents. Moreover, the core principles guiding this project—“functional integration,” “color coordination,” and “spatial expansion”—work harmoniously together to maximize utility while maintaining aesthetic appeal. Ultimately, this design not only addresses practical needs but also elevates the overall ambiance of the space.
The entrance cabinet showcases a beautifully curved corner design, accompanied by a striking terrazzo-textured countertop. This thoughtful combination not only serves as shoe storage but also provides an appealing display area. Additionally, built-in strip lights enhance the soft illumination, creating an inviting atmosphere that heralds your arrival. Flowing seamlessly from the entrance, one will notice that the open kitchen features mesmerizing terrazzo-textured stone flooring. This choice not only unifies the visual style throughout the space but also significantly enhances the sense of spaciousness.
In the living room, the ceiling is designed to cleverly conceal structural pipes within an elegantly crafted book-shaped motif. This feature, paired with indirect lighting, establishes a light and airy ambiance that encourages relaxation. Moreover, the floor-to-ceiling windows, framed by gracefully curved curtain boxes, create a smooth visual transition, adding to the overall aesthetic harmony of the room. Next to the television wall, a display cabinet adorned with aluminum-framed glass doors serves a dual purpose—it is both functional and visually captivating.
Transitioning into the tatami room, onew will find that a raised design accented with rounded corners and suspended folding doors. This intentional design choice not only minimizes dust accumulation but also fosters a clean, crisp visual rhythm that enhances the tranquility of the space.Finally, the master bedroom continues the theme of warmth with its rich wooden textures. Here, linear light strips are elegantly embedded in the headboard wall, providing a gentle glow at night.
Credits
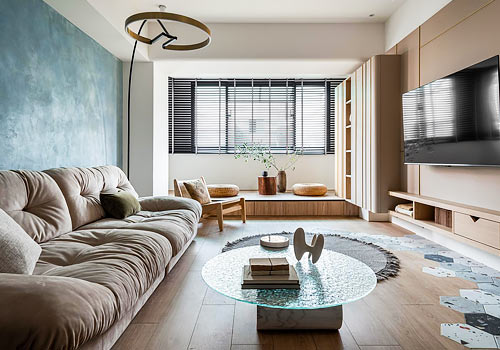
Entrant Company
LZ Arch Space CO.
Category
Interior Design - Residential

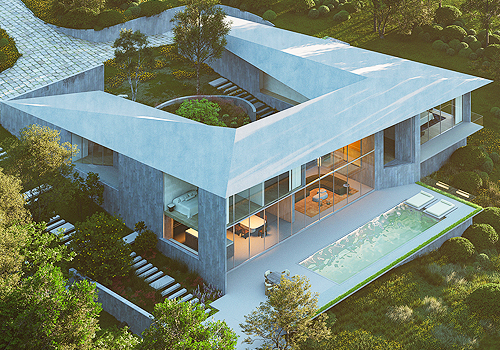
Entrant Company
Queenie-Anyuan Studio
Category
Residential Architecture - Vacation Homes and Retreats

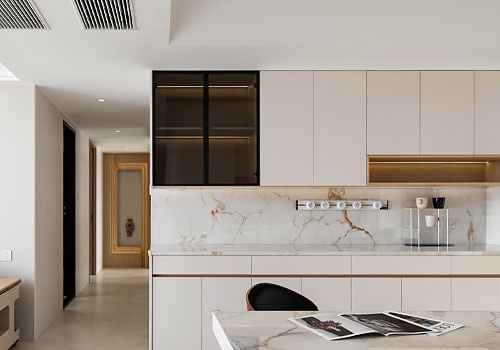
Entrant Company
Shantou Longgao Decoration Co., Ltd.
Category
Interior Design - Residential


Entrant Company
ARC'TERYX & RNP
Category
Interior Design - Retails, Shops, Department Stores & Mall

