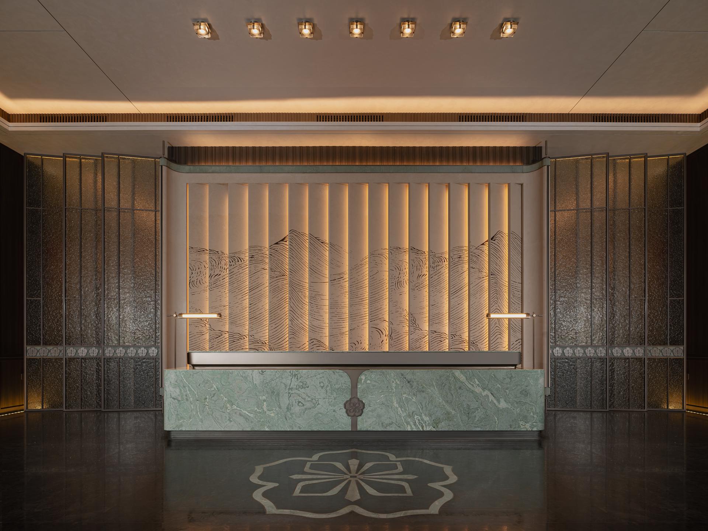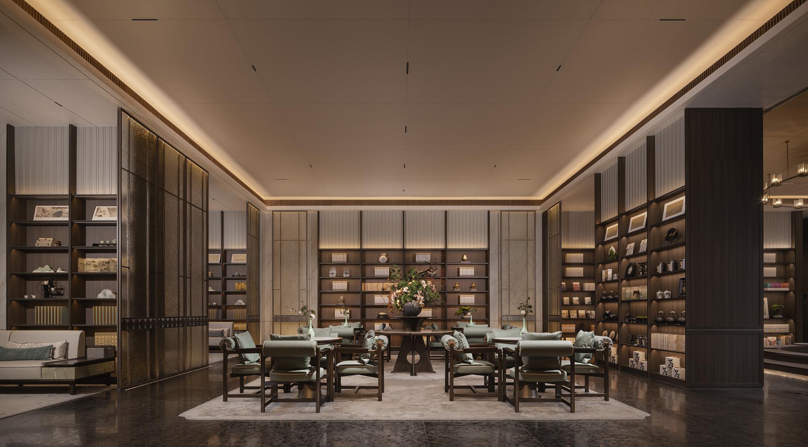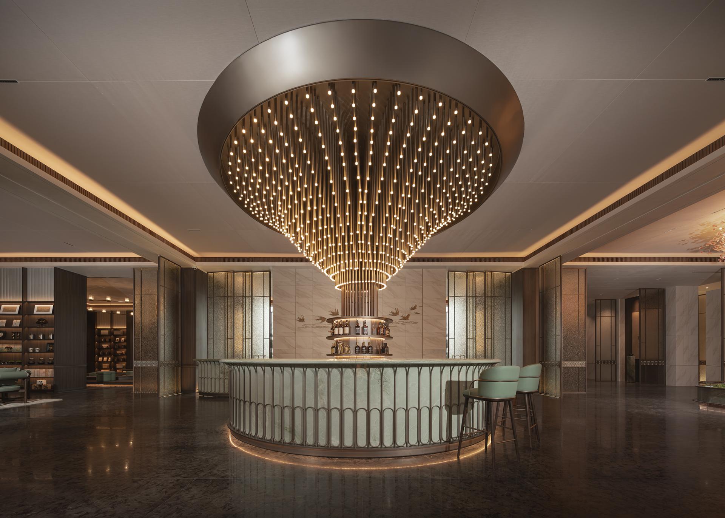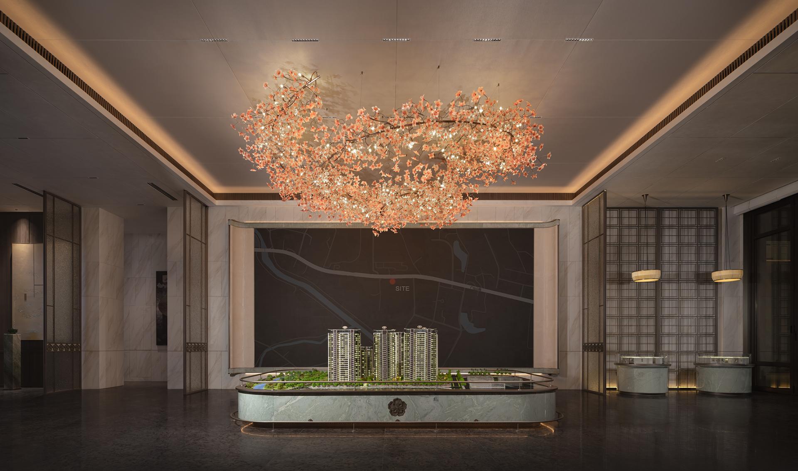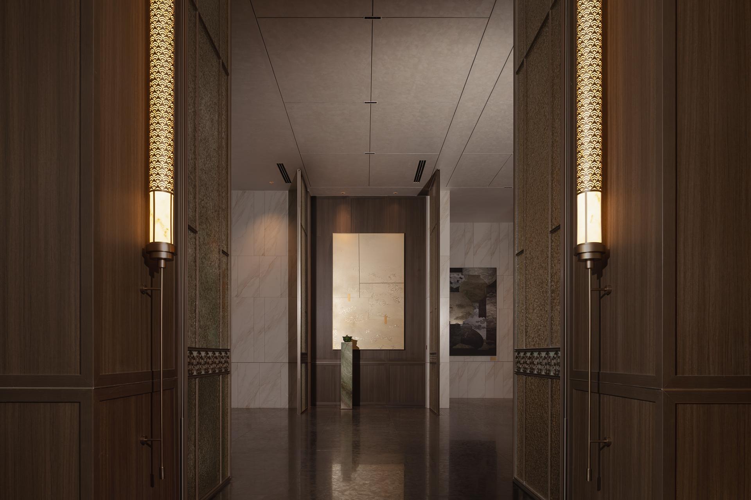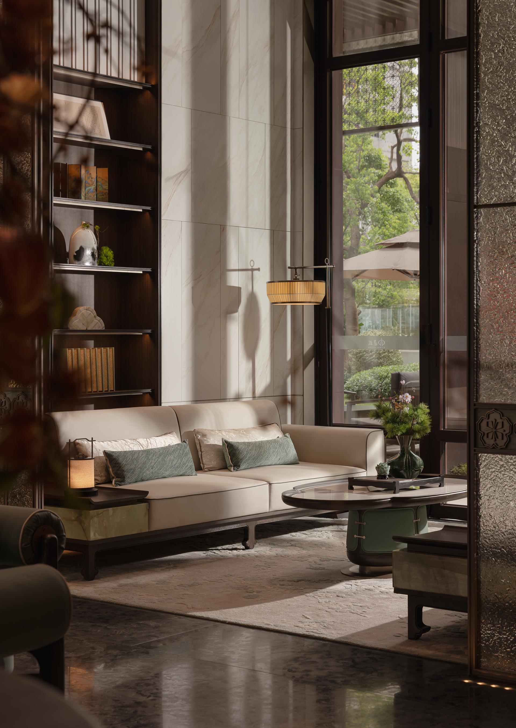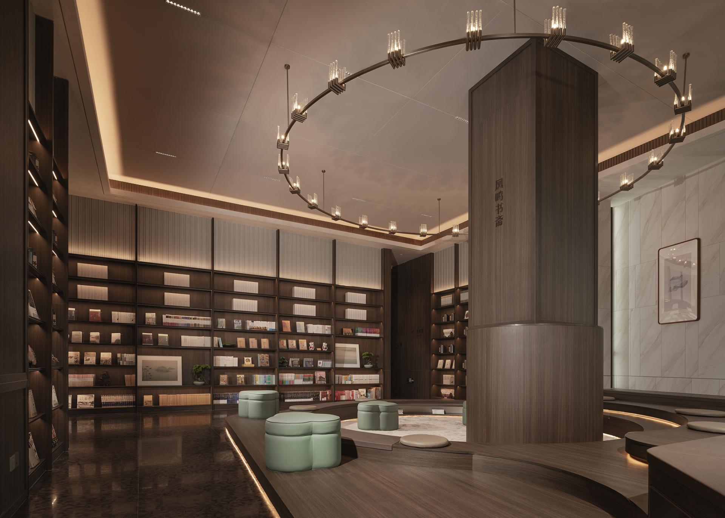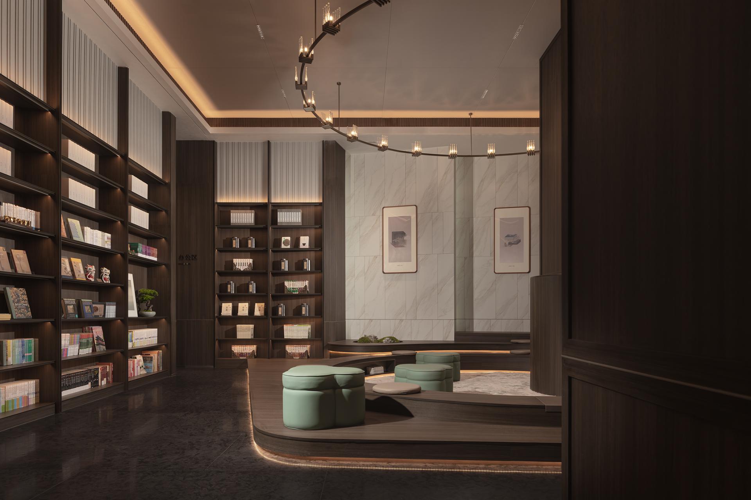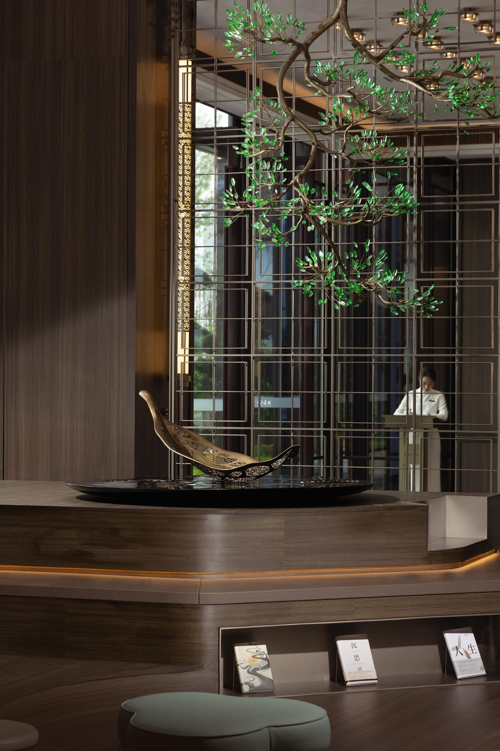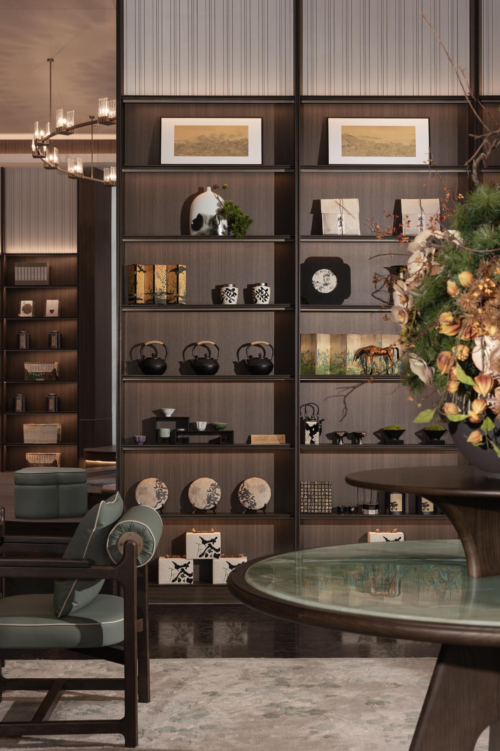2025 | Professional

Academy Mansion
Entrant Company
Nine Dimension Design
Category
Interior Design - Commercial
Client's Name
Hainan Huasheng Real Estate Co., Ltd
Country / Region
China
Located on Hainan Island in southern China, this project draws inspiration from the region’s rich cultural heritage and natural landscapes, translating the spirit of traditional academies into a contemporary spatial experience. The design takes “Bookish City Movement” as its central theme, emphasizing values of cultural inheritance, family legacy, and quality living.
The overall layout follows the principles of clear functionality and smooth circulation, organically linking the front hall, brand display area, sand table area, negotiation area, water bar, and parent-child reading area. This creates an immersive atmosphere of “vibrant outside, tranquil inside,” balancing ceremonial formality with a sense of warmth.
The front hall adopts a symmetrical layout referencing the traditional axial order of academies. A green natural stone reception desk sets a stable tone, while the landscape-textured backdrop merges the imagery of books with local coastal elements, establishing an elegant and ceremonial entrance sequence.
The sand table area continues this axial symmetry. Artistic glass partitions inlaid with metal recall the screen doors of traditional academies, maintaining visual openness while subtly dividing the space. A green-textured sand table anchors the area, complemented by artistic pendant lighting and surrounding plants that create a “hidden forest” atmosphere, blending cultural ritual with natural elegance.
The water bar area, named Wanjuan Hall, interprets the image of “ten thousand volumes of books and elegant gatherings.” Its circular form echoes “ripples of the sea,” while the overhead installation resembles a “light waterfall falling on a book pavilion.” A bookshelf-like backdrop reinforces the scholarly atmosphere, allowing visitors to experience both the coastal city’s rhythm and the quiet refinement of the academy.
The negotiation area adopts a symmetrical and elegant layout, integrating the traditional image of “quiet reading and refined discussion” with modern functions. Flanking bookshelves recall ancient script displays, reinforcing the cultural theme.
The parent-child reading area uses warm wooden bookshelves surrounding the space like “containers of classics.” A circular chandelier resembling a “star ring” and a curved staircase create an interactive, enveloping reading environment, balancing the dignity of an academy with the warmth of family life.
Credits
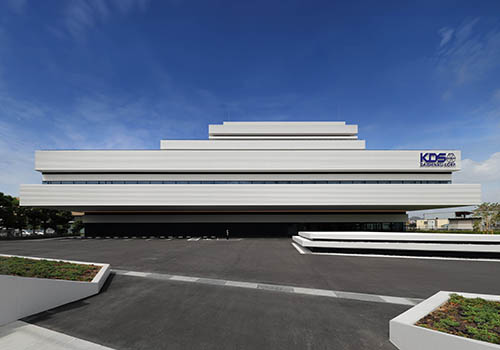
Entrant Company
OKUMURA CORPORATION + MR STUDIO Co.,Ltd.
Category
Commercial Architecture - Corporate Headquarters

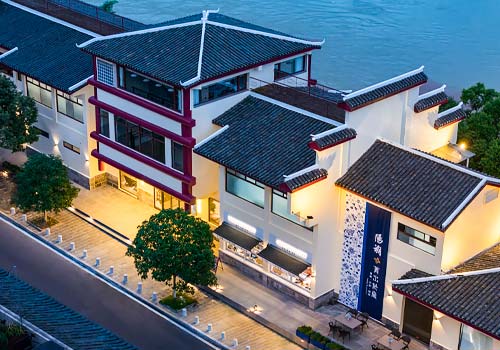
Entrant Company
GUILIN YANGSHUO NICE VIEW DEVELOPING CO.,LTD.
Category
Landscape Architecture - Cultural Heritage Design

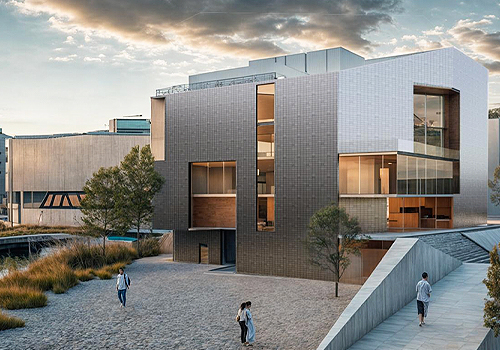
Entrant Company
Zihe Ye, Sixuan Chen, Jiafeng Li, Jingyu Zhang, Jiaying Qu
Category
Cultural Architecture - Libraries and Archives

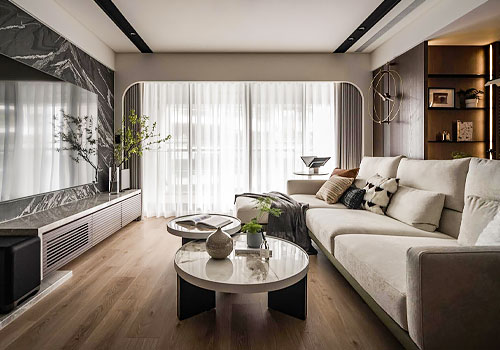
Entrant Company
LOTUS Interior Design
Category
Interior Design - Residential

