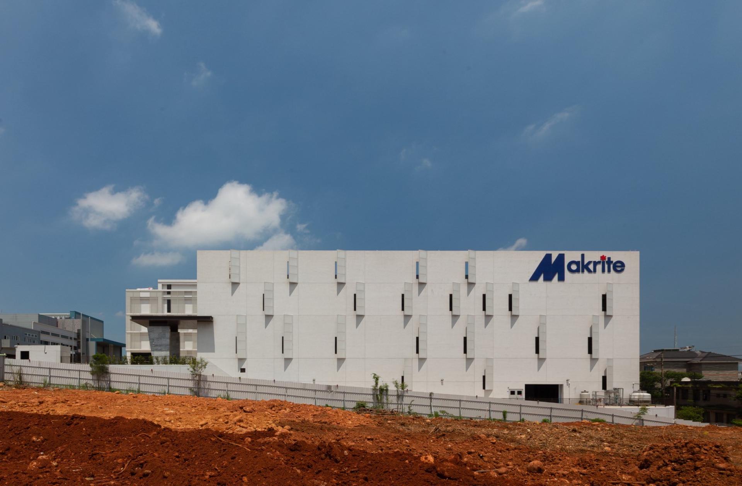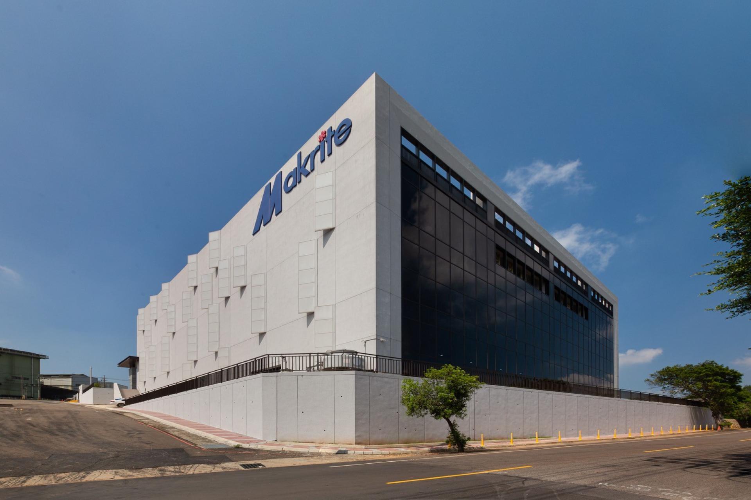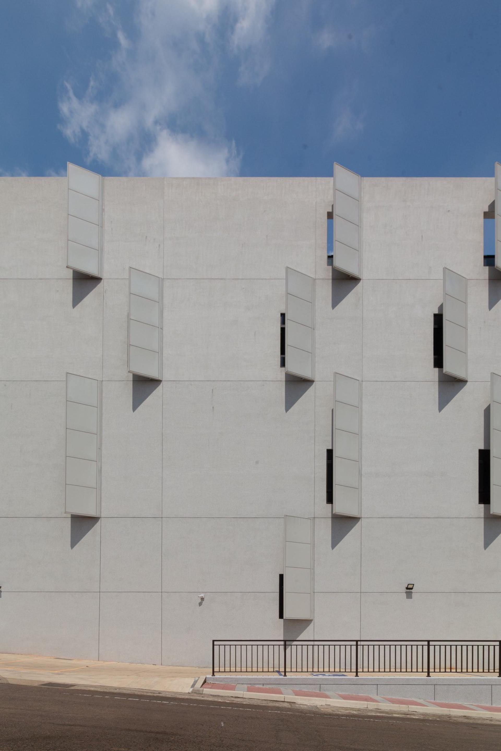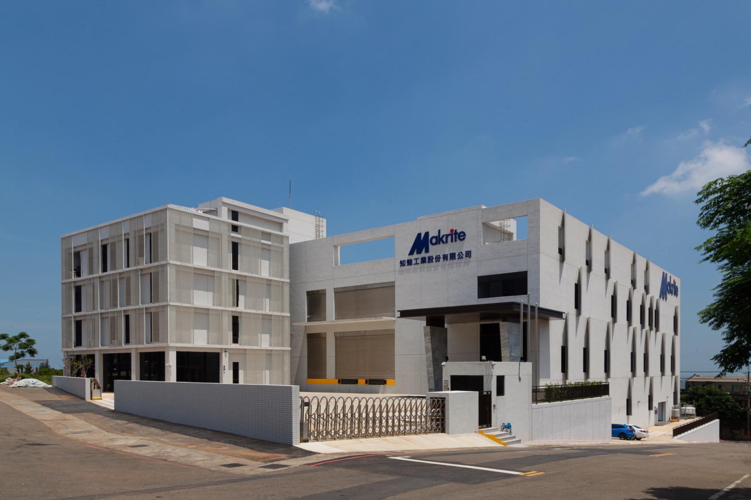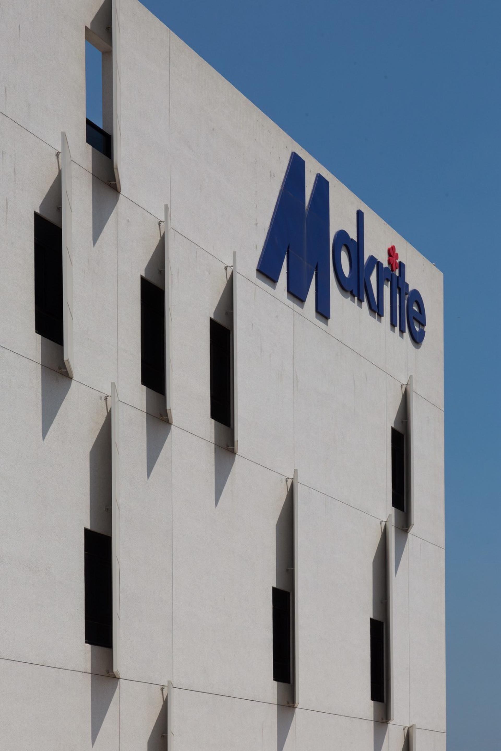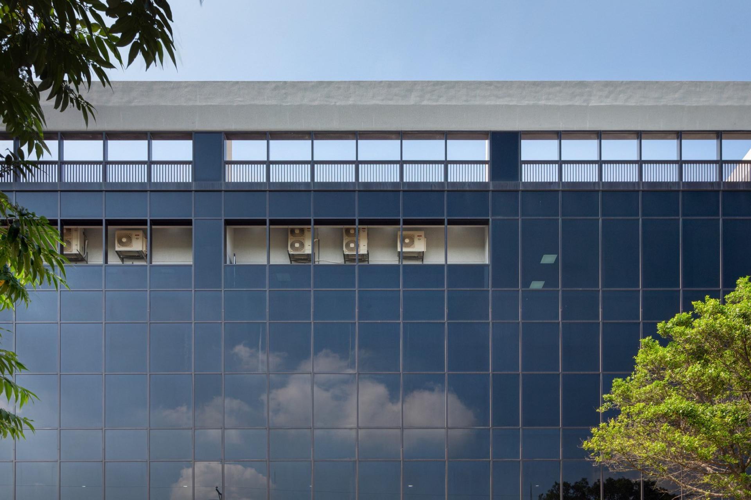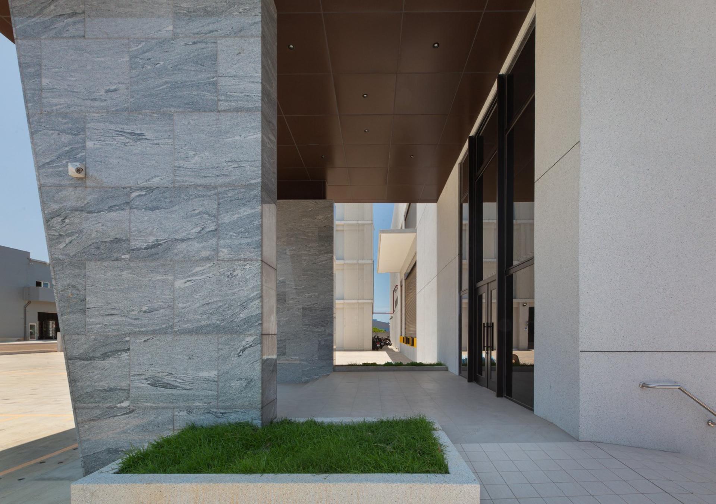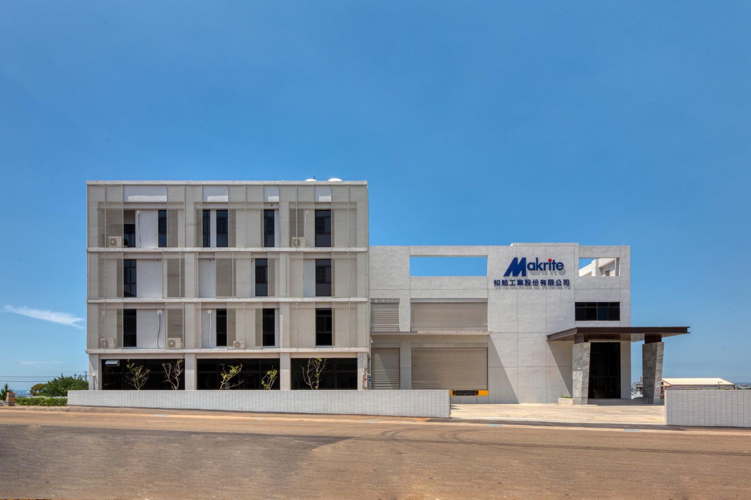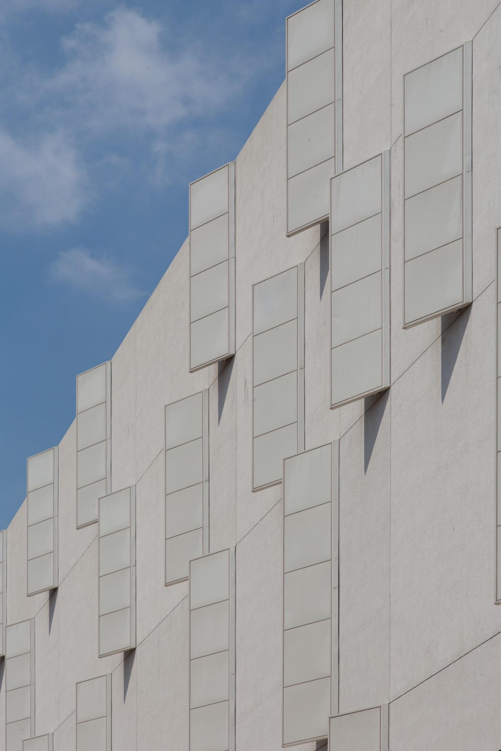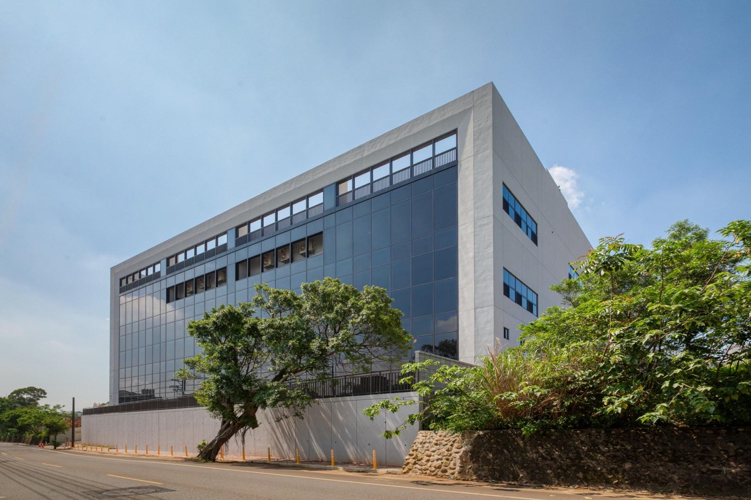2025 | Professional
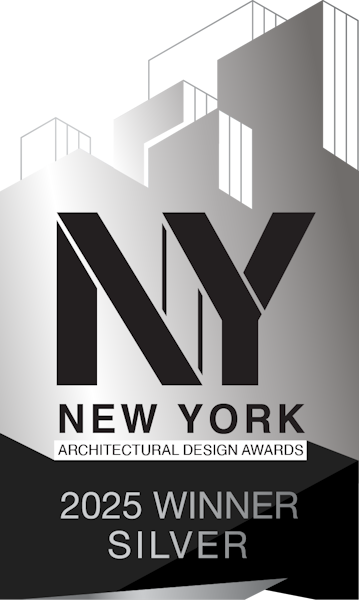
知勉工жҐжҐЉжў…е» иѕ¦
Entrant Company
YUE Interior Design CO., LTD.
Category
Commercial Architecture - Industrial Design & Manufacturing Plants
Client's Name
Lin, Ko-Yang
Country / Region
Taiwan
A Factory That Prioritizes Environmental Sustainability
The project site is situated on sloped terrain with an elevation difference of nine meters. Following the principle of earthwork balance, the design positions various functional buildings according to their respective floor heights. A detention pond is located at the lowest point to collect rainwater, while the factory building, which has a greater height, is placed at the mid-level. The dormitory building, with a lower height, is situated at the highest point. This arrangement helps to level the interior and exterior floor heights, reducing the volume of soil that must be transported off-site and enhancing spatial efficiency.
The factory floor plan employs an economical grid measuring 8 by 12 meters. Floor heights vary according to functional requirements, ranging from 4 to 6 meters. To accommodate the site's elevation differences, the factory features entrances on both the first and third floors, enhancing logistics and production efficiency. The fourth floor, adjacent to the lower part of the site, houses office space that offers panoramic views of Taoyuan City's pond landscape. Solar panels are installed on the roof.
The dormitory building, situated on elevated ground, features a tiered functional design. The first floor includes a multipurpose hall, a communal dining area, and a kitchen. The second through fourth floors contain lounges, laundry rooms, and dormitory spaces, with different room types on each floor.
The north-facing façade of the factory building features large curtain walls that allow soft, consistent natural light to enter, reducing the need for artificial lighting while providing pleasant views. The east façade is primarily composed of white walls, with vertical angled fins at the window openings to provide shading, effectively blocking low-angle sunlight and cold winter winds.
The dormitory's exterior features perforated panels that serve as a building skin. This double-layered wall design effectively reduces solar heat gain while directing airflow into the interior. The overall architectural form is inspired by the company’s identity—rooted in its production of face masks and filter materials—resulting in a design language characterized by shading elements, porosity, and enhanced airflow, which reflects the company’s industrial nature.
Credits
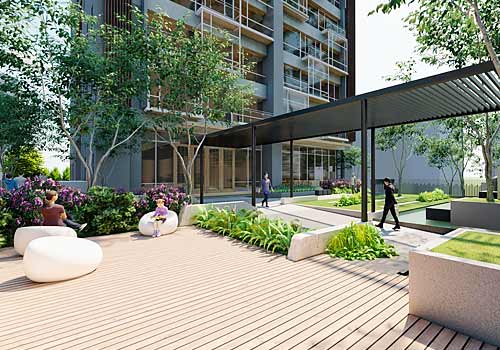
Entrant Company
NW International Inc.
Category
Landscape Architecture - Residential Landscape

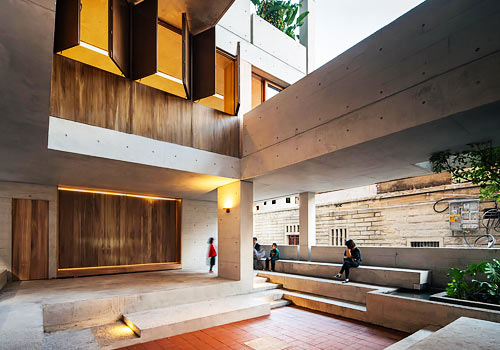
Entrant Company
Horizontal Design London Ltd
Category
Cultural Architecture - Cultural Centers and Community Halls

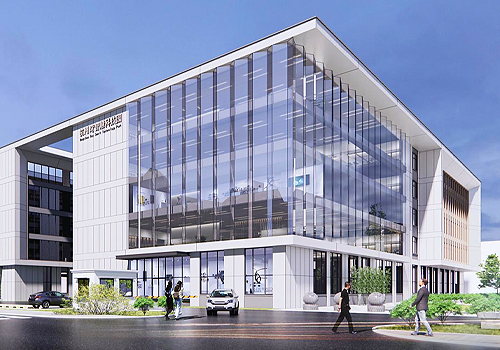
Entrant Company
POWERPARK INDUSTRY DEVELOPMENT GROUP
Category
Commercial Architecture - Mixed-Use Developments

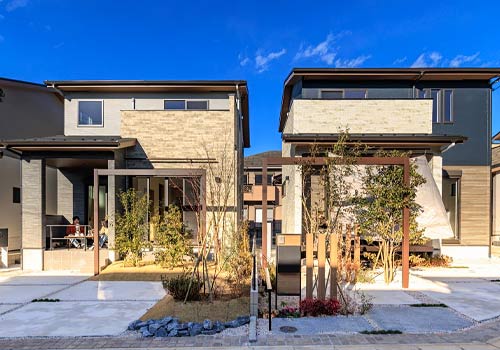
Entrant Company
CHUO GREEN KAIHATSU Co., Ltd.
Category
Residential Architecture - Affordable Housing

