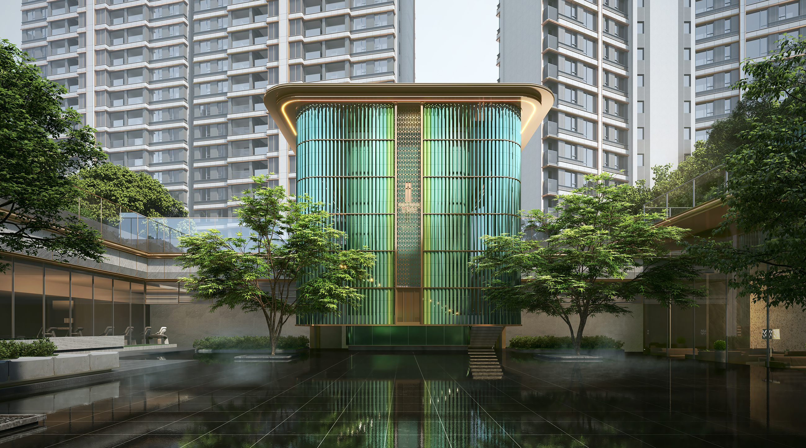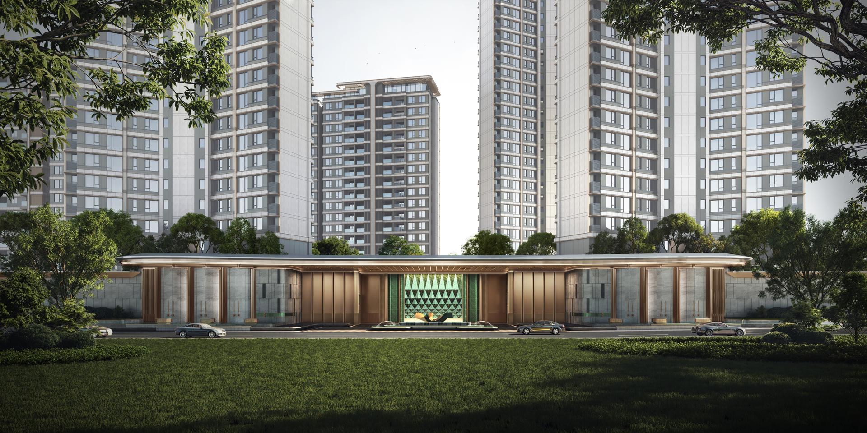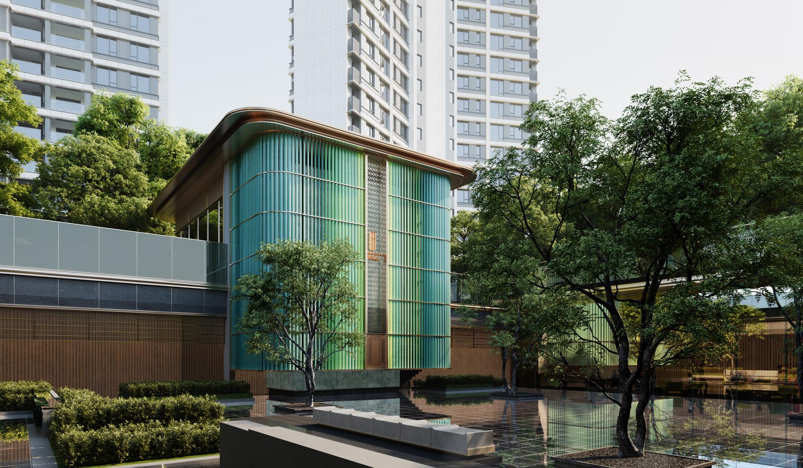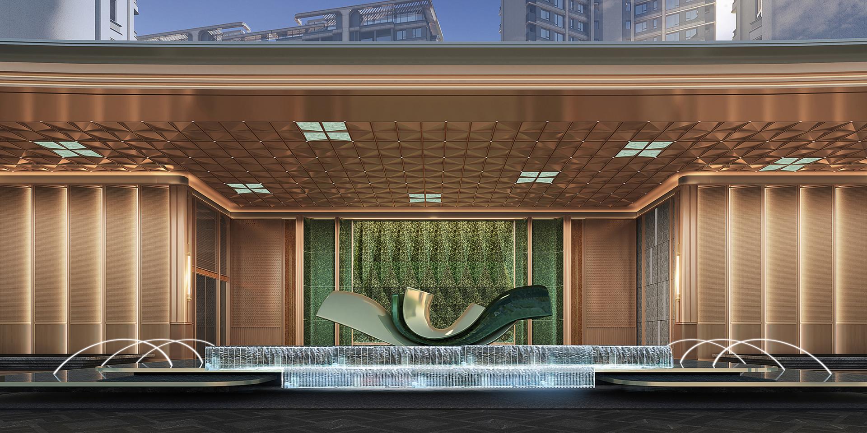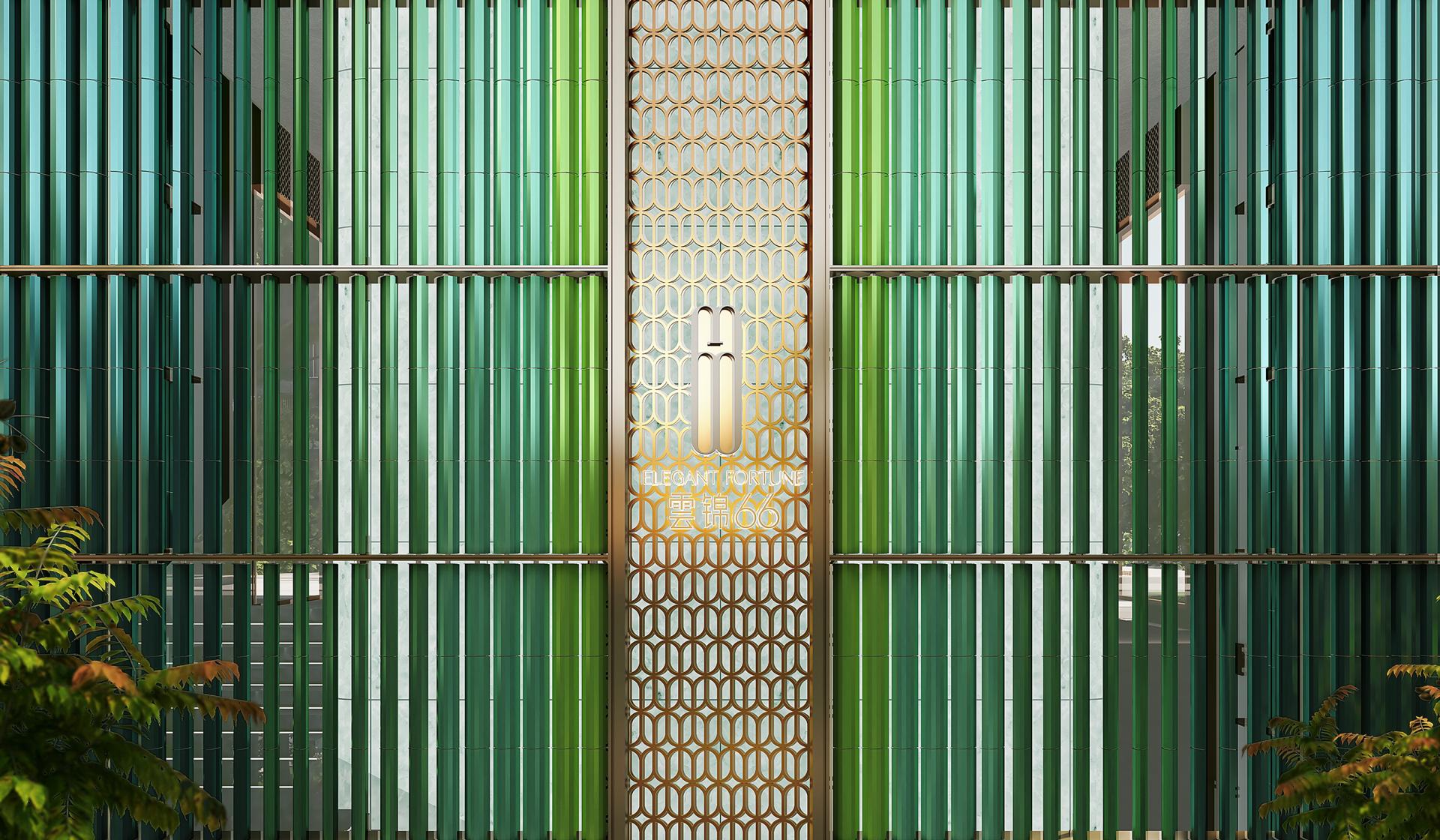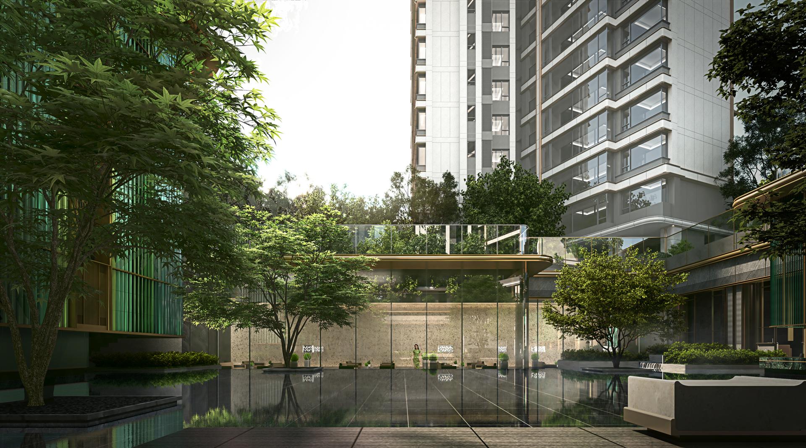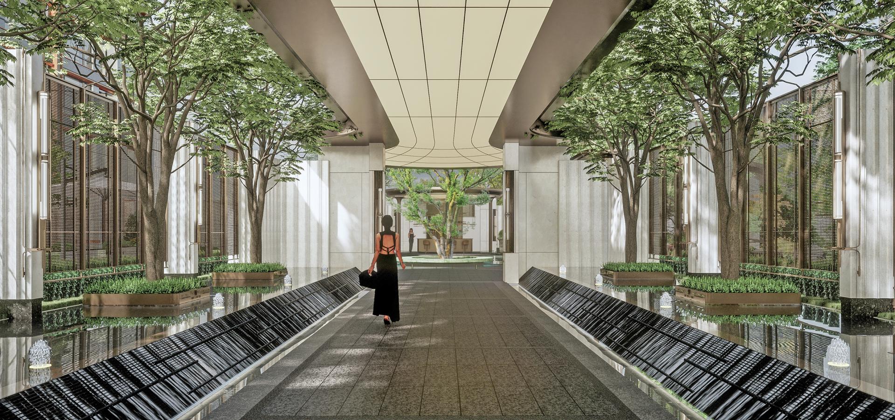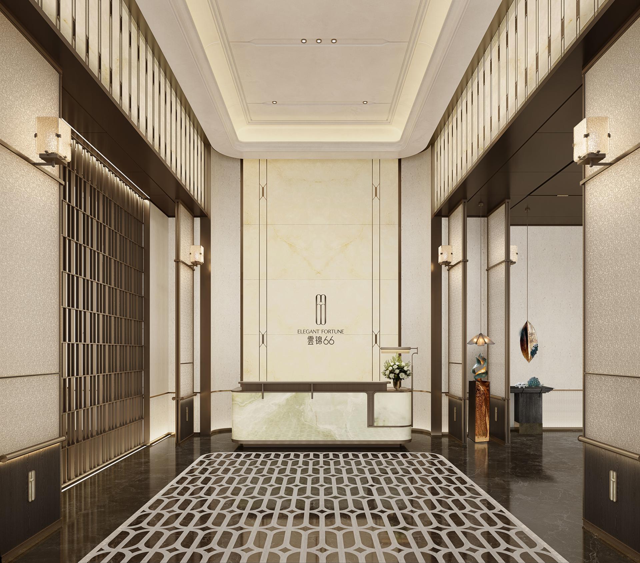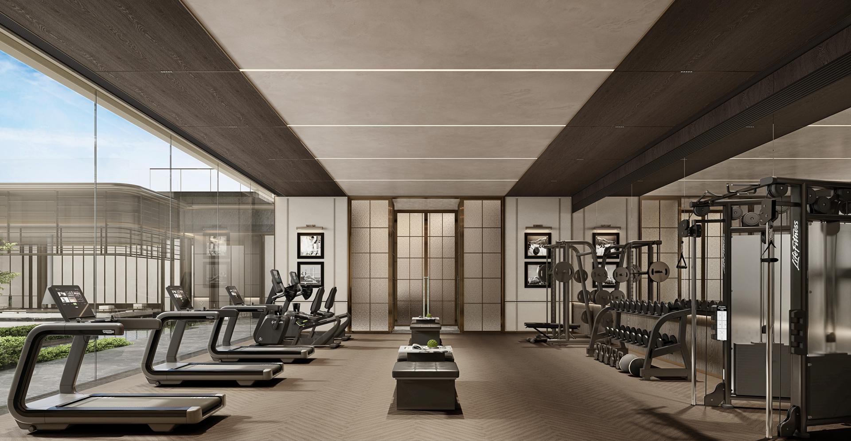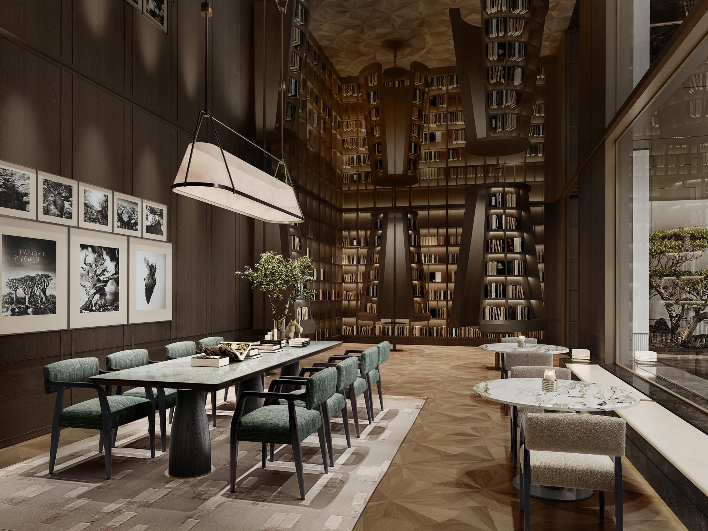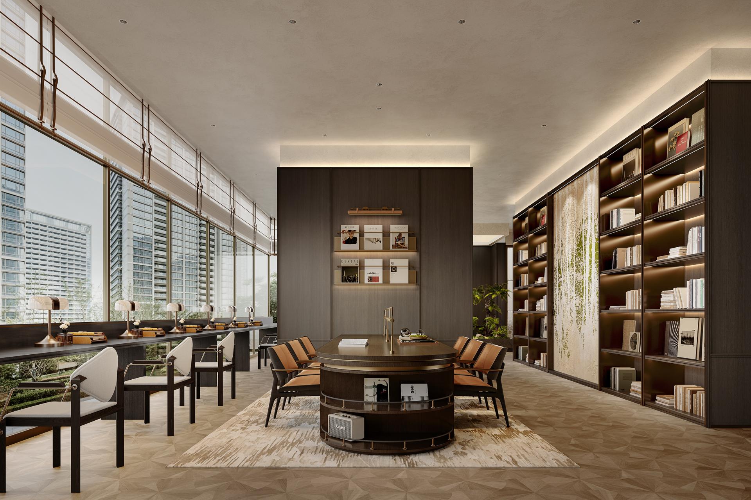2025 | Professional
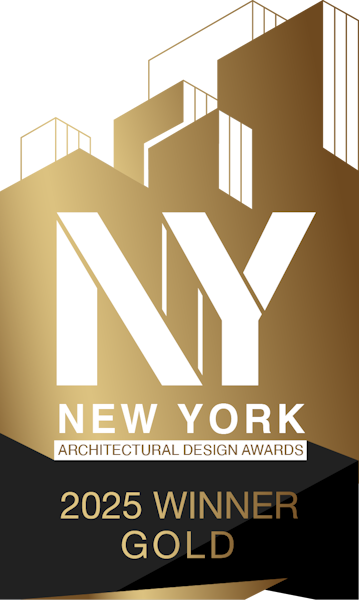
ELEGANT FORTUNE
Entrant Company
HZS Design Holding Company Limited
Category
Institutional Architecture - Community Centers and Social Hubs
Client's Name
CDHT INVESTMENT
Country / Region
China
This project is situated in the Xinchuan area of Chengdu High-tech Zone. Leveraging its superior ecological foundation and embrace of park landscapes, the design adopts the core concept of "Ecological Depiction, Only This Celadon and Green," drawing inspiration from the profound artistic conception of Western Sichuan's landscapes and the celadon-and-green color scheme of the painting "A Thousand Li of Rivers and Mountains." It is dedicated to creating an architectural vessel that transcends traditional sales functions, achieving a poetic translation of nature, culture, and life.
The design primarily responds to the site's characteristics, respecting the original natural topography which is lower in the north and higher in the south. We view the elevation difference as an opportunity for spatial narrative. Through strategies such as partial elevation and embedded sunken courtyards, the building mass is cleverly decomposed, achieving an organic integration with the terrain. This approach not only effectively mitigates the sense of mass and oppression but also shapes multi-level, three-dimensional landscape interaction spaces. The visitor circulation unfolds according to the terrain, constructing an immersive path within the undulations that maintains a continuous dialogue with light, shadow, airflow, and landscape, reinterpreting the contemporary spatial experience of "seclusion."
The building materials and color system closely adhere to the "Only This Celadon and Green" theme, using a concise yet expressive combination of materials to construct the facade language. Dark gray stone serves as the base, metaphorically representing the mountain rock foundation and endowing the building with a stable and timeless character. Green Finland Luxurious Stone and green ceramic finishes are interspersed like brushstrokes of celadon and green in varying textures and shades, echoing the magnificent, millennia-lasting colors from "A Thousand Li of Rivers and Mountains," presenting subtle gradients under natural light. Champagne metal details act as delicate outlines, reinforcing the construction details and injecting a touch of warm luster with understatement.
Credits
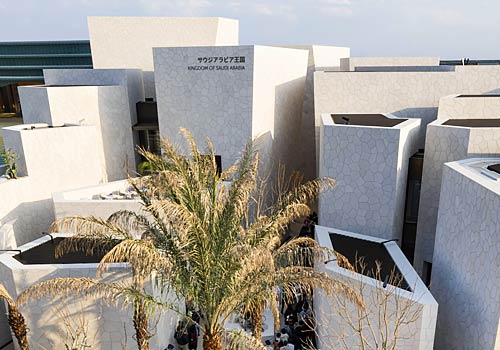
Entrant Company
Foster + Partners
Category
Cultural Architecture - Interactive and Experiential Spaces

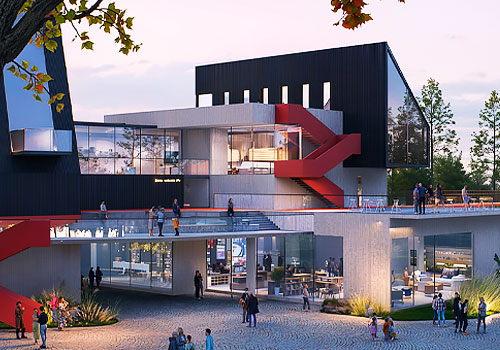
Entrant Company
HThe Design Institute of Landscape& Architecture China Academy of Art Co.,Ltd.
Category
Landscape Architecture - Cultural Heritage Design

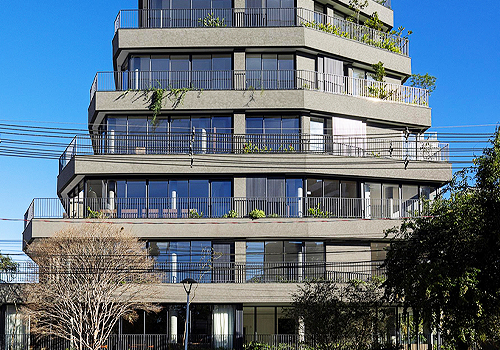
Entrant Company
Alencar
Category
Residential Architecture - Multi-Family and Apartment Buildings

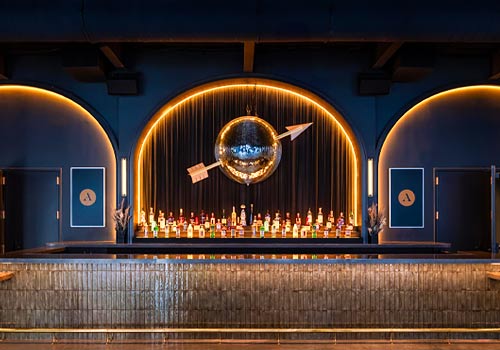
Entrant Company
Live Nation/Blueprint Studio
Category
Cultural Architecture - Concert Halls and Music Venues

