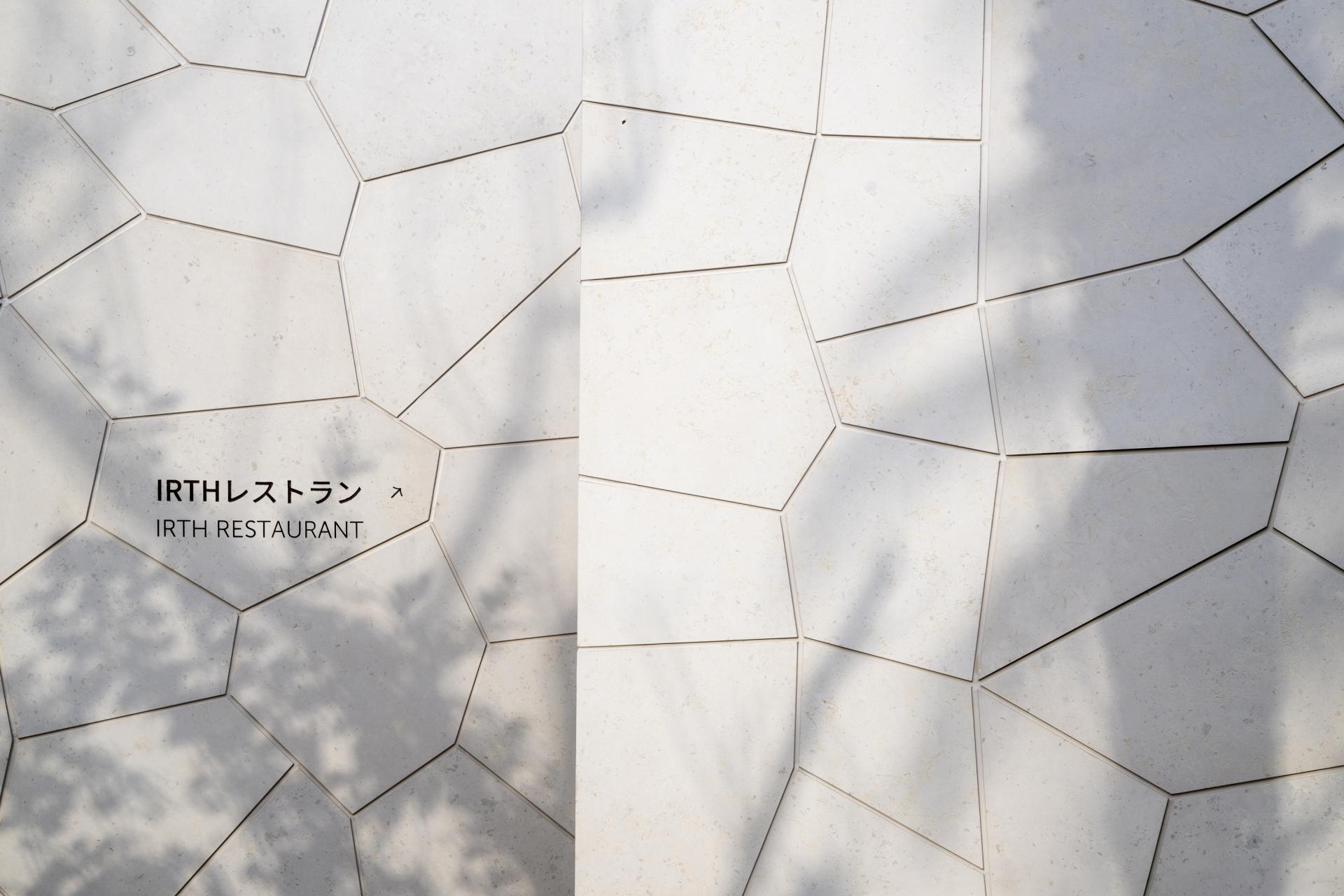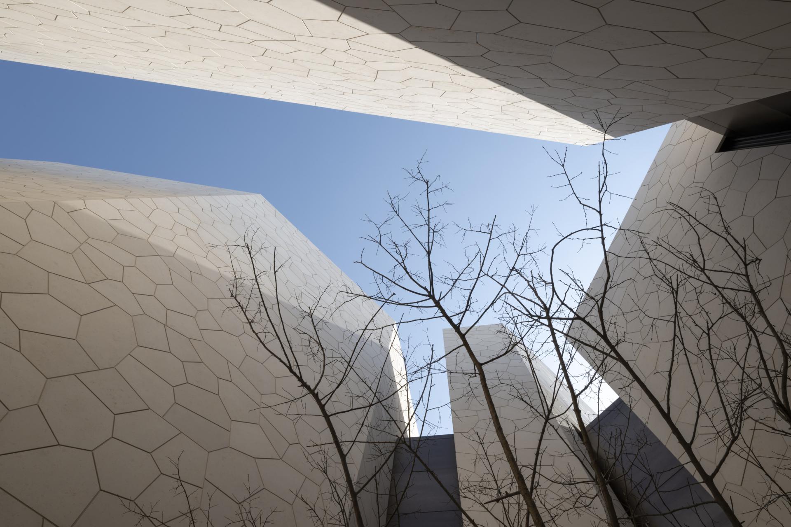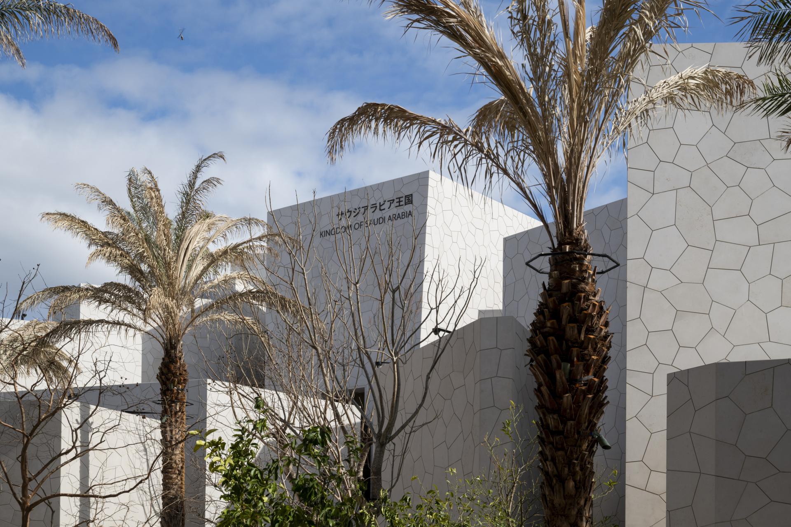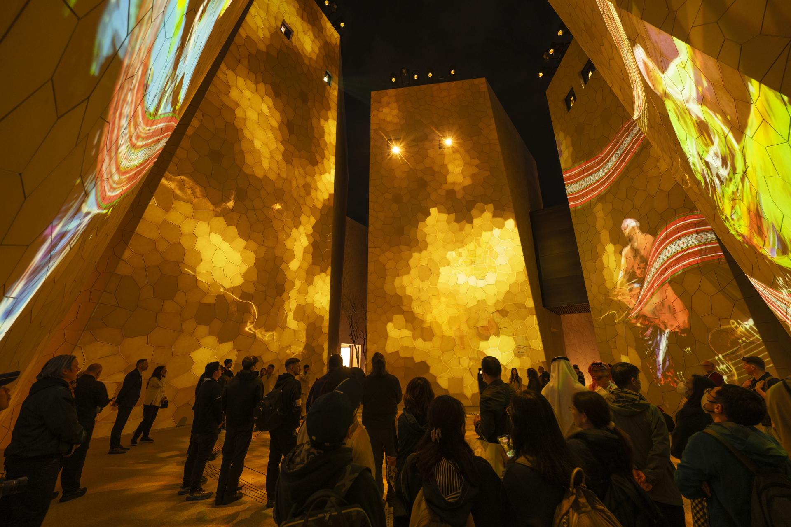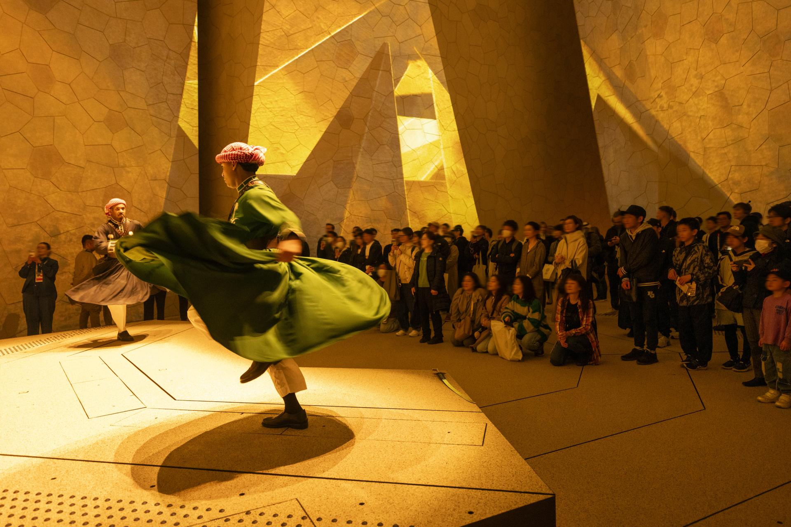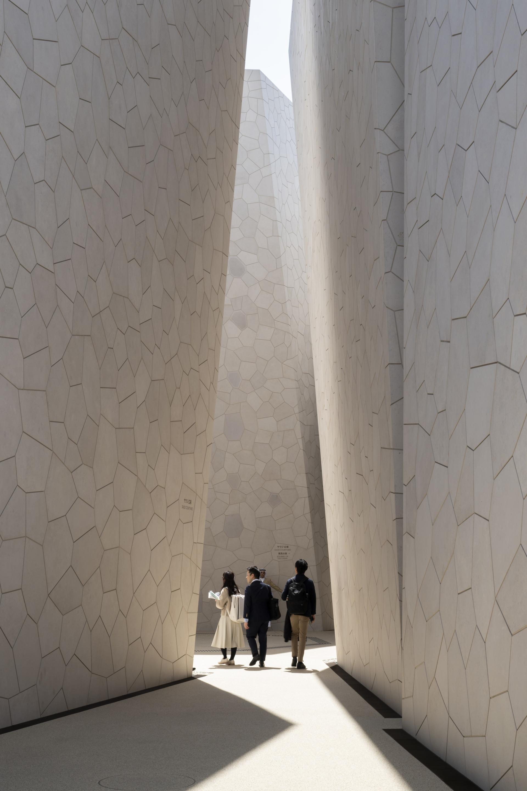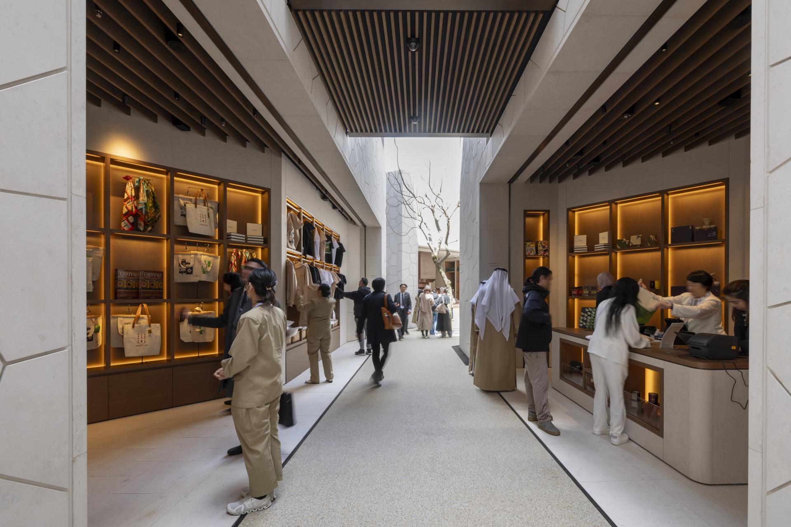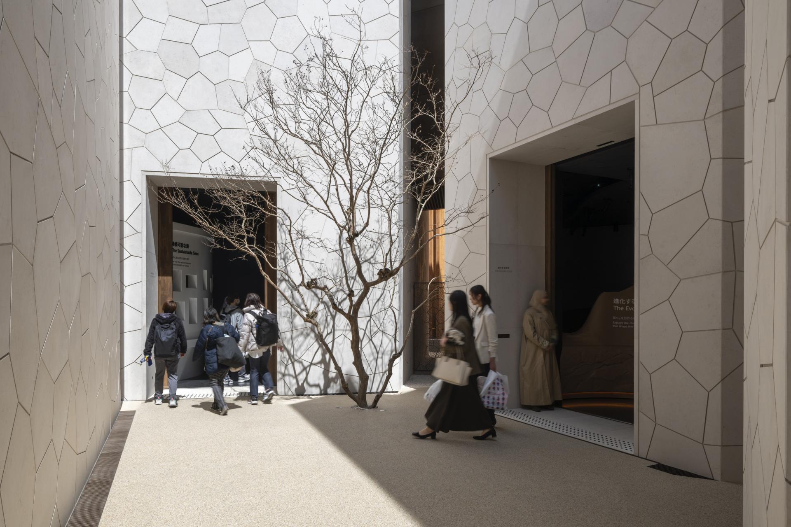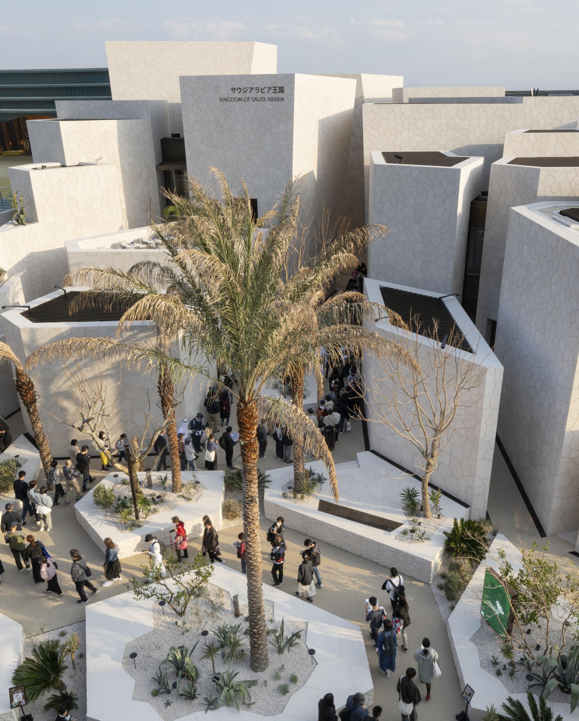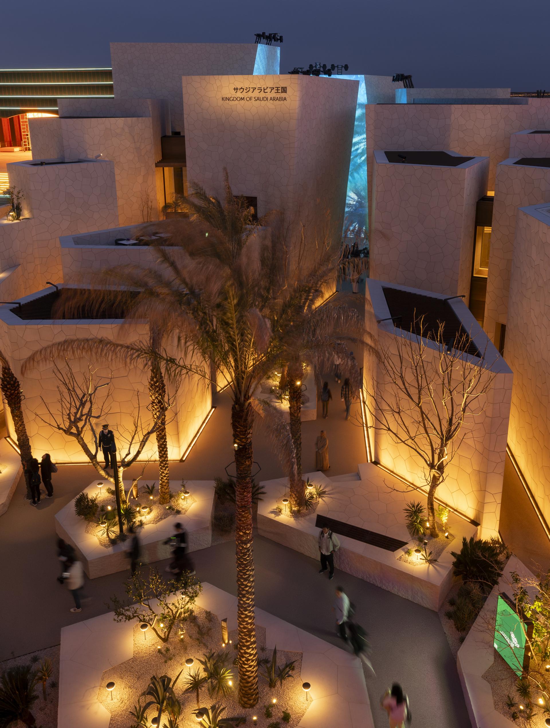2025 | Professional
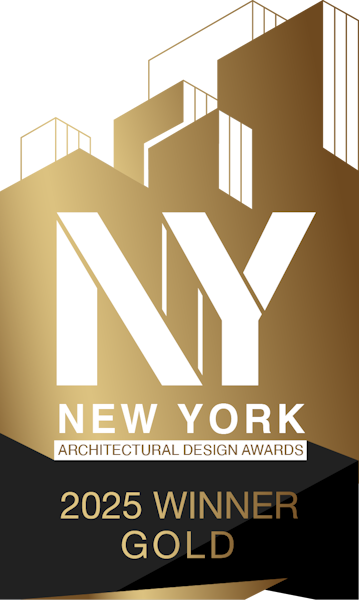
Kingdom of Saudi Arabia Pavilion, Expo 2025 Osaka
Entrant Company
Foster + Partners
Category
Cultural Architecture - Interactive and Experiential Spaces
Client's Name
Kingdom of Saudi Arabia, Ministry of Culture
Country / Region
United Kingdom
Located on the Yumeshima waterfront during the Osaka Expo 2025, The Kingdom of Saudi Arabia Pavilion creates a spatial experience that echoes the exploration of Saudi Arabian towns and cities, while providing a setting for immersive engagement that connects visitors with the undiscovered wonders of the Kingdom.
The Saudi Pavilion’s massing recalls the organic shapes of traditional Saudi villages. The design develops these concepts and has been carefully crafted using computational fluid dynamics simulations, to allow cool winds from the west into the streets during the height of summer. In the cooler months of April and October, a landscaped forecourt acts as a barrier to protect the pavilion from harsher northerly winds. Visitors enter the Pavilion through the forecourt, planted with native Saudi Arabian flora, and travel through narrow streets that lead to the Saudi Courtyard, which is the beating heart of the scheme. A ramped entrance accommodates the site's gradient and provides a single entryway for all visitors.
The Courtyard allows for moments of quiet reflection during the day and transforms into a venue for performances and events at night. From here, visitors are invited to explore a ‘village’ of meandering streets, with windows and doorways into a series of immersive spaces. The project honours the Saudi’s architectural heritage, evokes a sense of place, and provides visitors with a glimpse into the daily life and urban fabric of the Kingdom’s streets.
The highly sustainable pavilion was designed in line with the Saudi Green Initiative. It is made from low carbon materials, uses energy saving luminaires, and incorporates rooftop photovoltaic technologies that generate electricity. The project aims to achieve the Japanese green building rating system’s highest level (CASBEE S). It is also the first temporary structure to receive the WELL Health and Safety Rating (HSR) certification and will be net zero operational carbon.
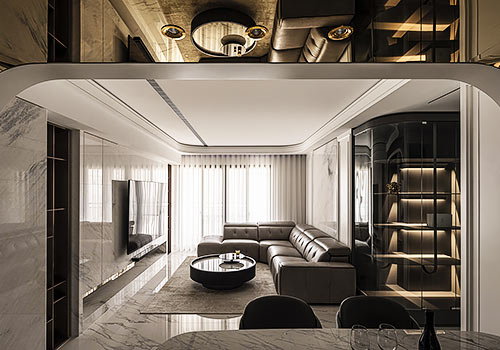
Entrant Company
Fangcheng Space Design
Category
Interior Design - Residential

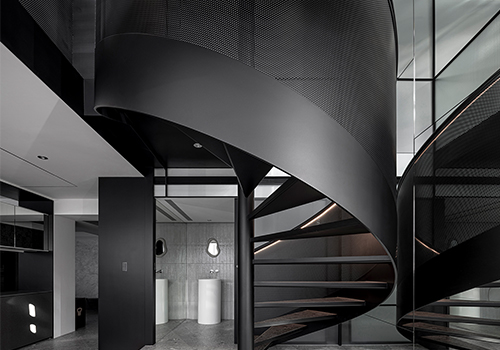
Entrant Company
Yu [ i ] Design Studio
Category
Interior Design - Office

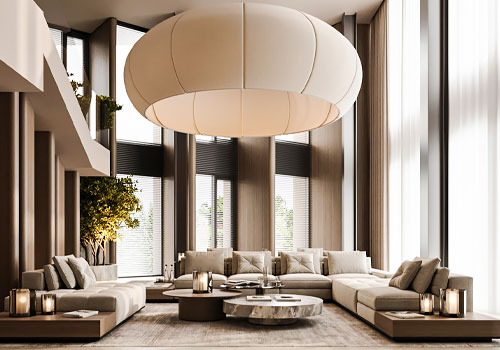
Entrant Company
VPROEKTE
Category
Interior Design - Living Spaces

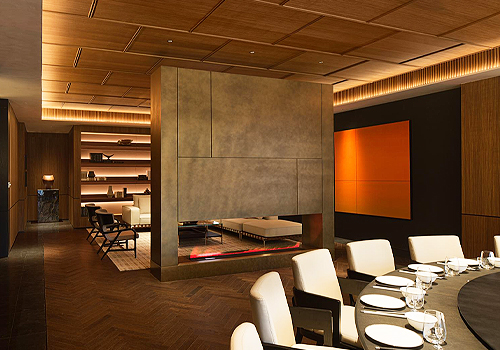
Entrant Company
GROWTO DESIGN
Category
Interior Design - Restaurants & Café

