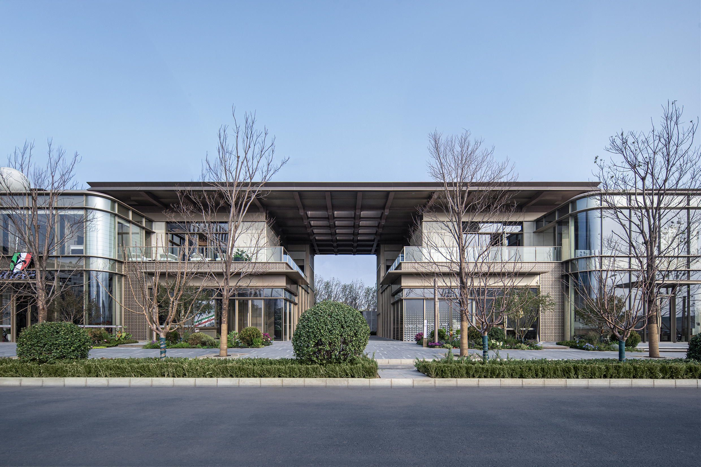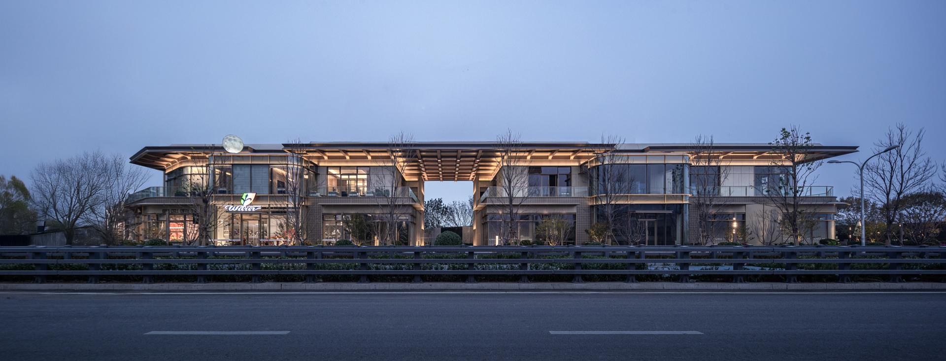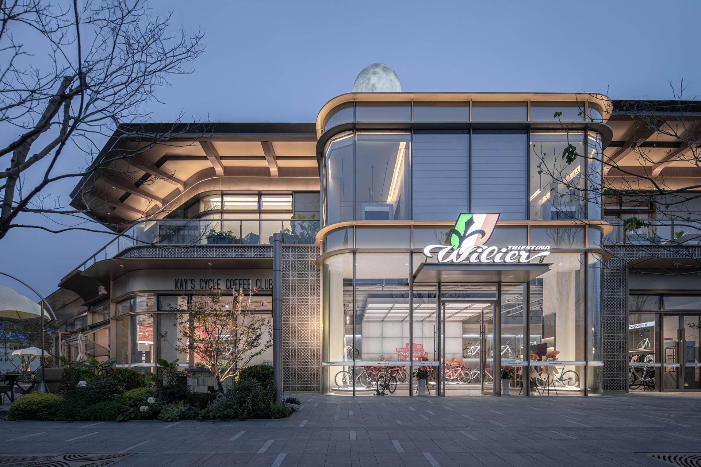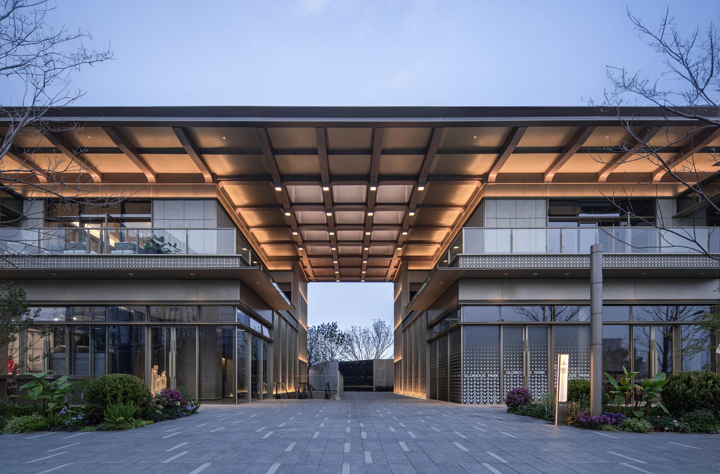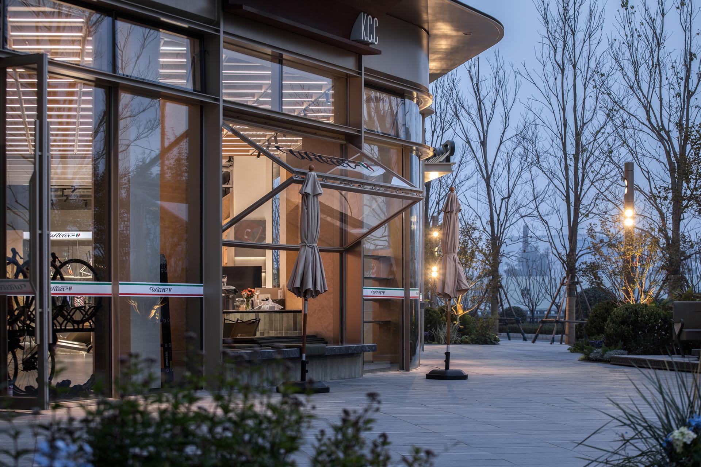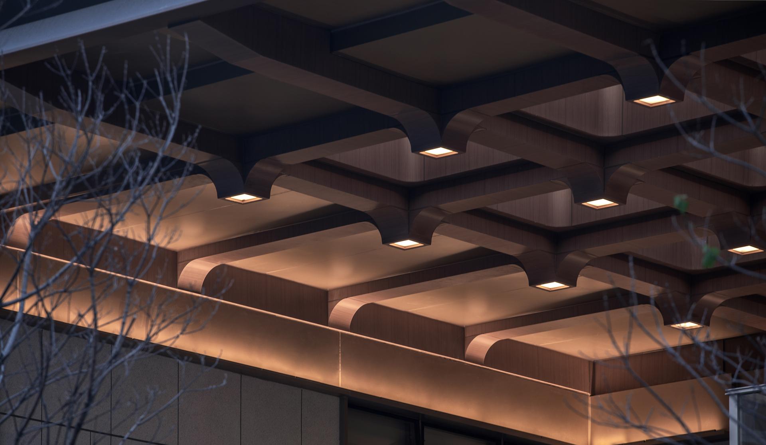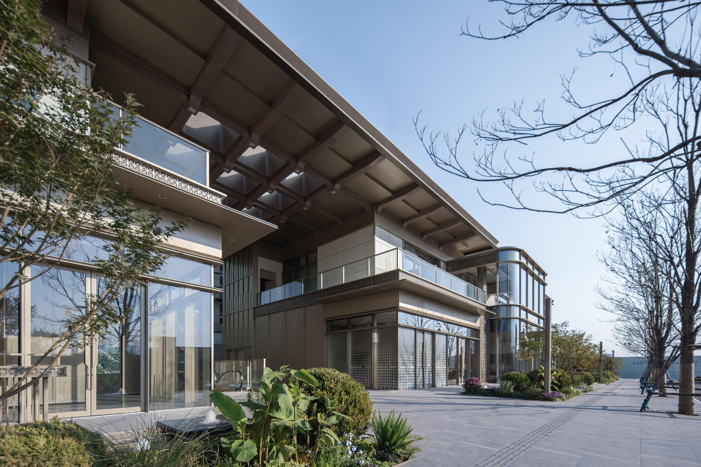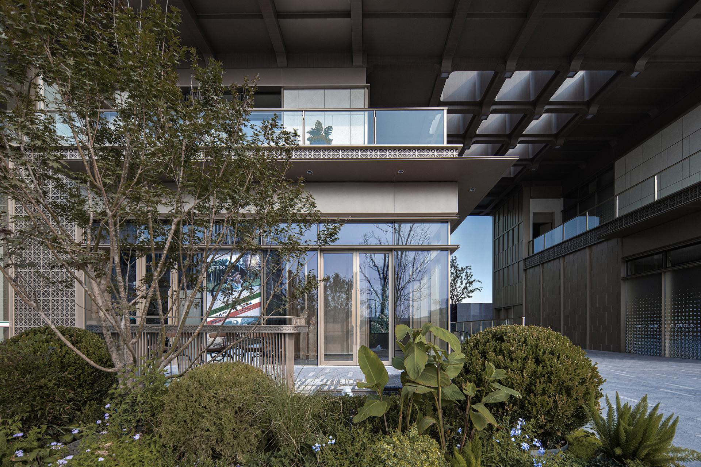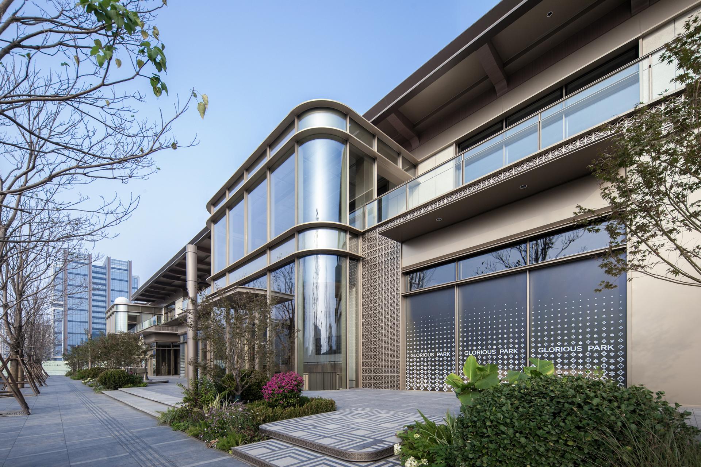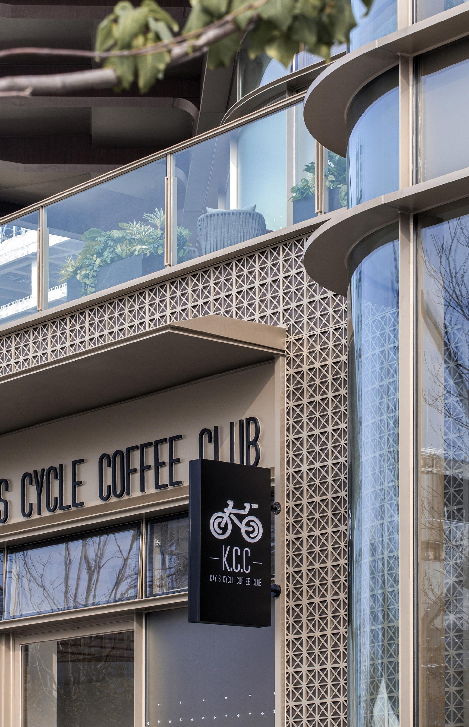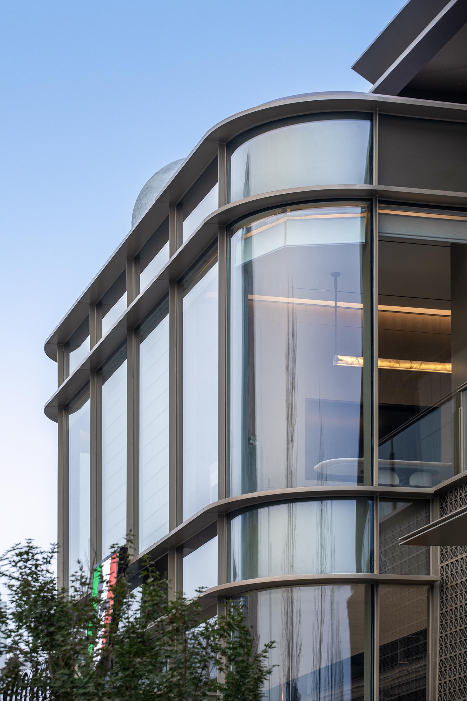2025 | Professional
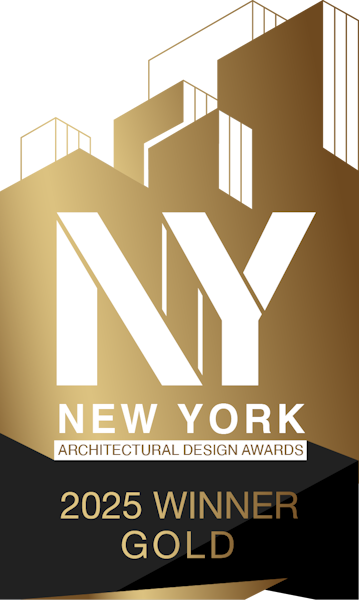
GLORIOUS PARK
Entrant Company
HZS Design Holding Company Limited
Category
Commercial Architecture - Retail Spaces & Department Stores
Client's Name
ShouGang & Hongkong Land & China Merchants Shekou
Country / Region
China
The project is situated in the southeastern section of the high-end integrated industrial service zone in Beijing's Shijingshan District, adjacent to the city's cultural axis and 19.6 kilometers straight-line distance from Tiananmen Square. Bordering the Capital Steel Winter Olympics Park, it benefits from urban and international amenities within a 2-kilometer radius. Its proximity to the Xin Shougang Station on Metro Line 11 (300 meters away) underscores its strategic location.
Architecturally, wood-grain canopies establish the spatial foundation, while streamlined overhead structures in entryways challenge visual conventions with aerial fluidity. The façade juxtaposes glass curtain walls against perforated aluminum panels, preserving industrial heritage's boldness while reinterpreting modern aesthetics through light interplay. On the rear elevation, timber-toned segmented forms counterbalance the composition with orderly rhythm, and staggered aluminum cladding details create subtle visual tension, achieving a dialogue between industrial legacy and contemporary design.
The "garden-inspired three-dimensional neighborhood" concept reimagines commercial spaces by deconstructing traditional linear layouts into human-scaled modular units. Through overlapping, interweaving, and collage techniques, courtyards, outdoor seating areas, and terraces intertwine with commercial volumes, forming an intricate three-dimensional network. This hybrid configuration balances commercial vitality with intimate social spaces, merging openness and privacy organically.
Streetscapes extend urban living through Capital Steel Park's industrial proportions, reimagining pedestrian experiences. Tiered spatial planning integrates seating clusters and greenery into walkways, while wood-textured elements soften the industrial rigor. Meticulously crafted eaves and railings elevate spatial refinement, creating an ecological interface where architecture coexists with tree canopies – a synthesis of urban vibrancy, cultural continuity, and habitable warmth.
Circulation design employs a multi-layered transport network combining exterior/interior streets, underground corridors, and elevated terraces. Residents discover spatial diversity through ever-changing pathways, transforming daily commutes into exploratory journeys. Boundary-dissolving planning interweaves residential, commercial, and park zones, seamlessly connecting industrial heritage with modern urban life.
Luxurious refinement manifests through meticulous material selection: precision-laid pavement, architectural lighting, wood-grain aluminum panels, and ultra-clear curved glass. Warm lighting schemes animate street life while preserving residential exclusivity. Each homecoming becomes an exclusive ritual, blending urban energy with dignified privacy.
Credits
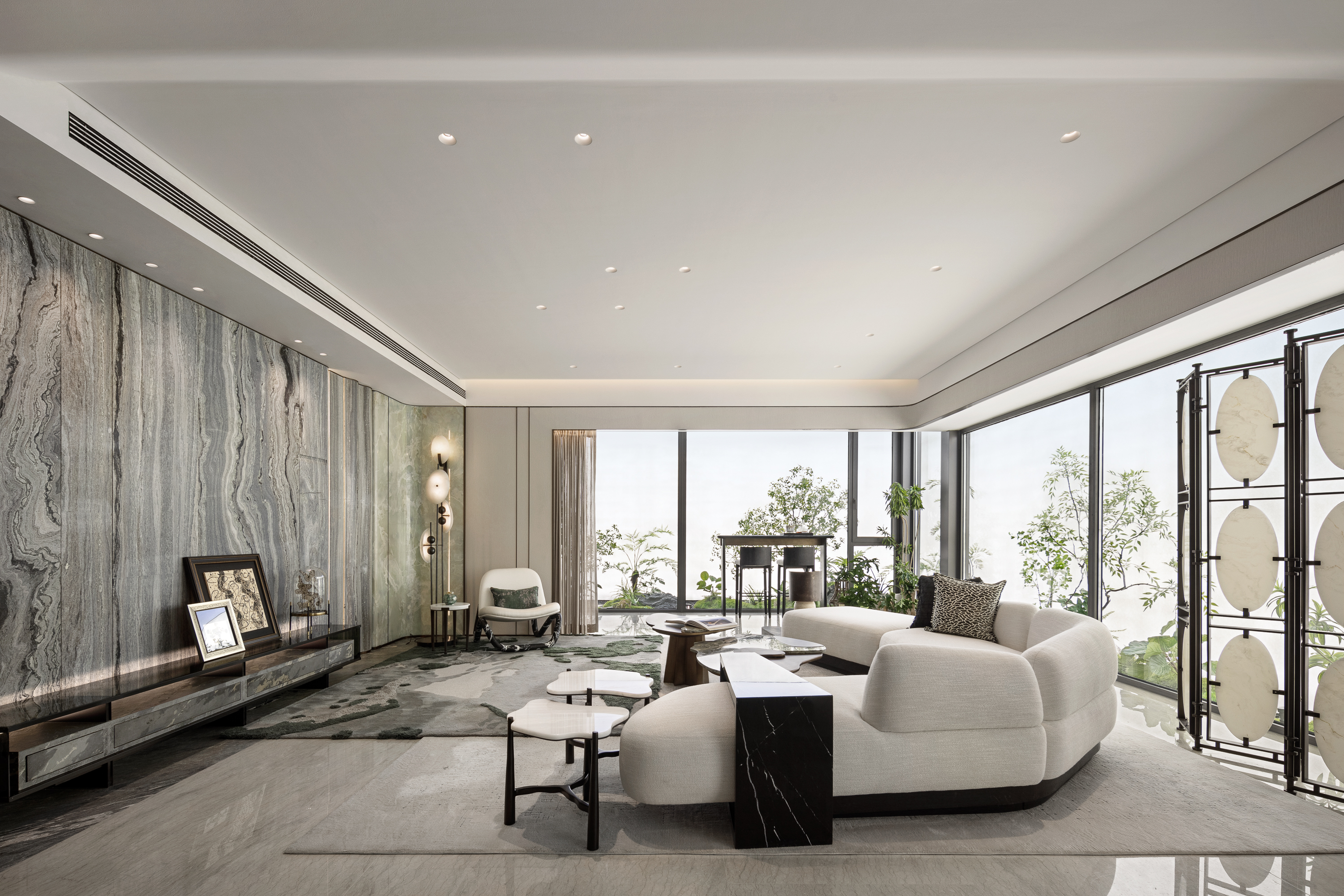
Entrant Company
Z-work Design
Category
Interior Design - Residential

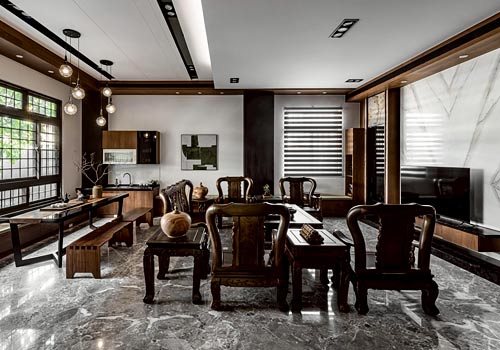
Entrant Company
Jinchi Interior Design
Category
Interior Design - Residential

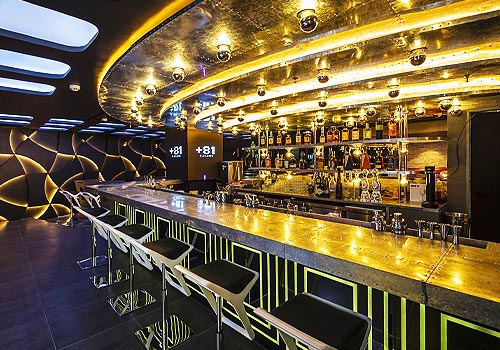
Entrant Company
engine,inc.
Category
Interior Design - Lounges & Bars

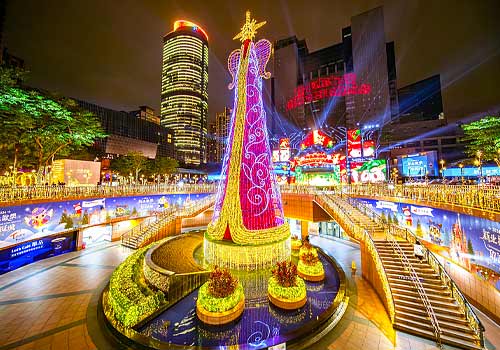
Entrant Company
New Taipei City Government
Category
Lighting Design - Visitor Experience & Museum Exhibition

