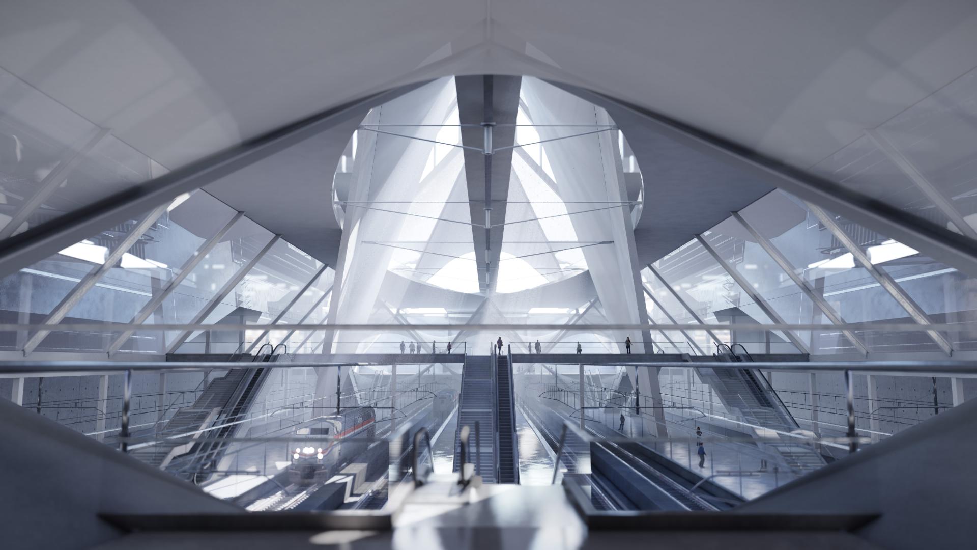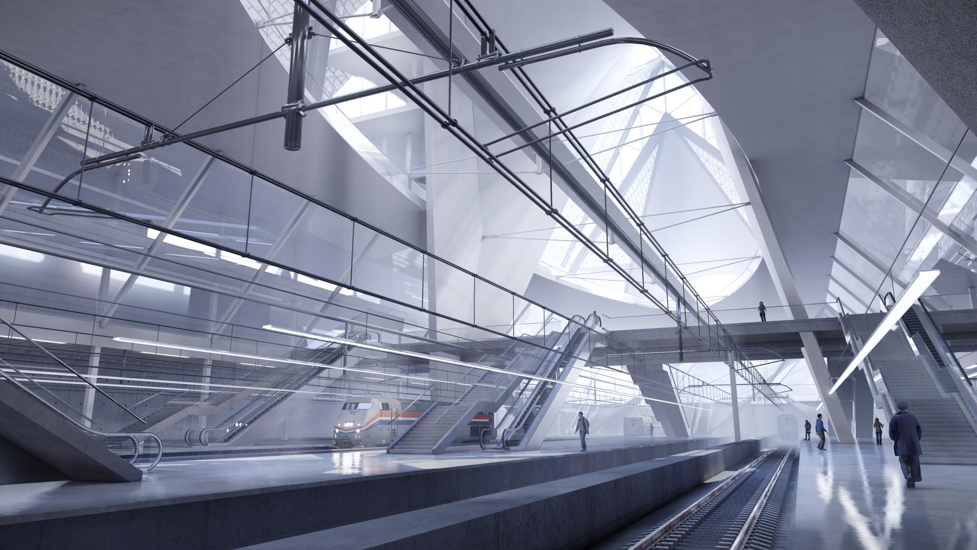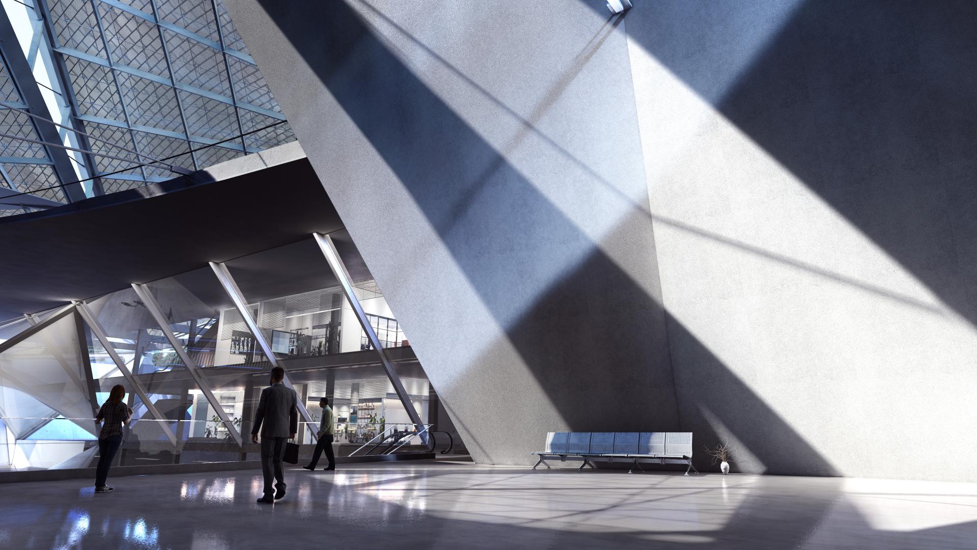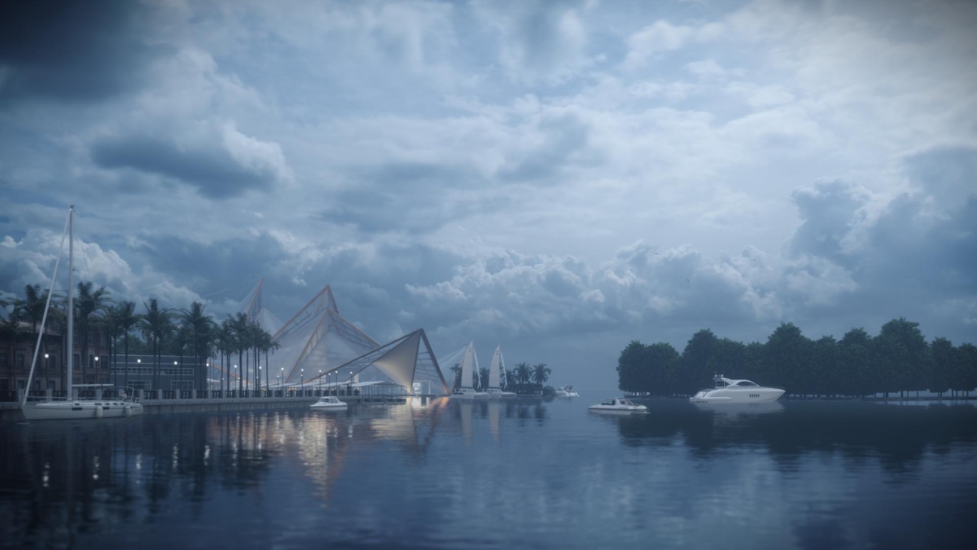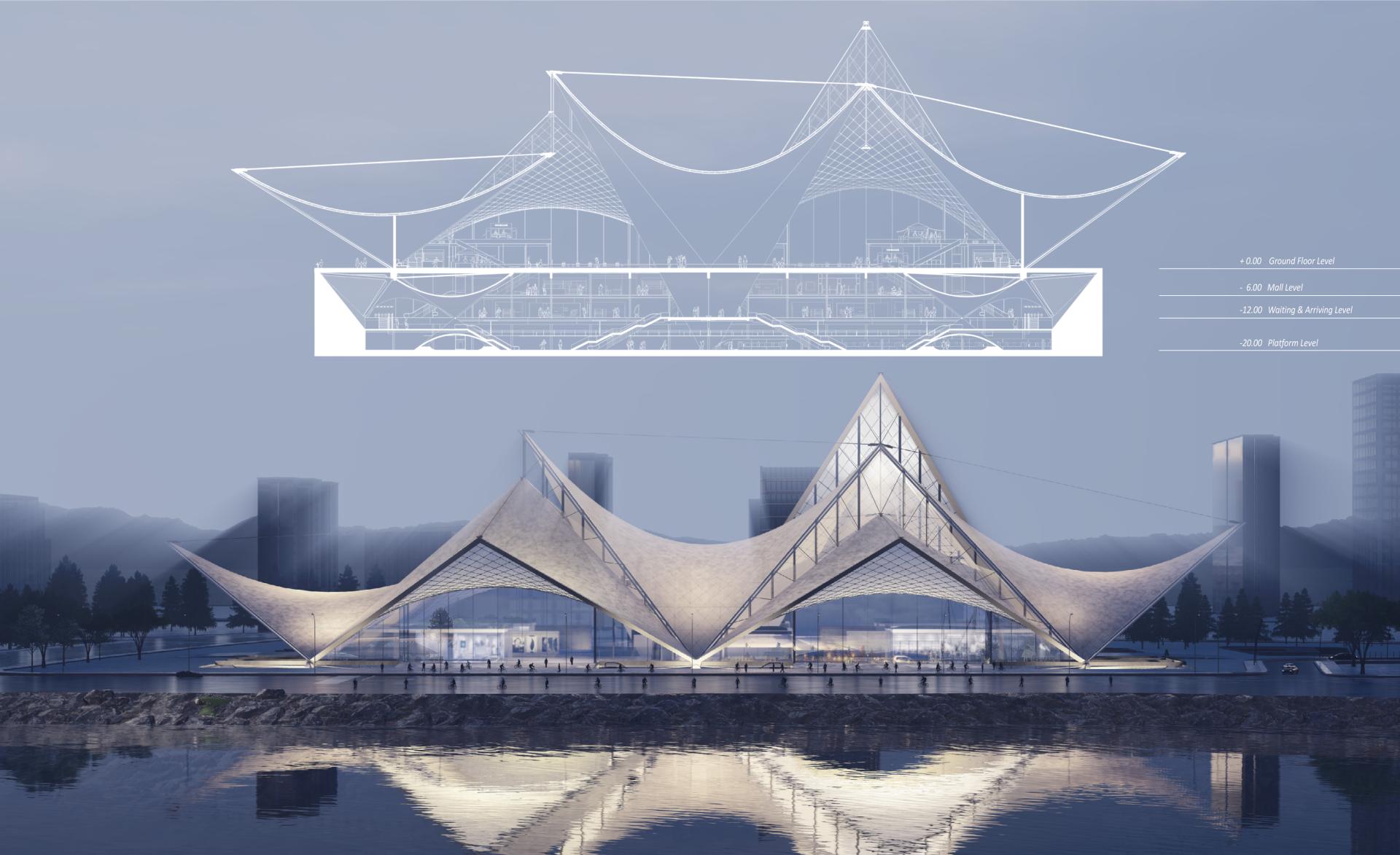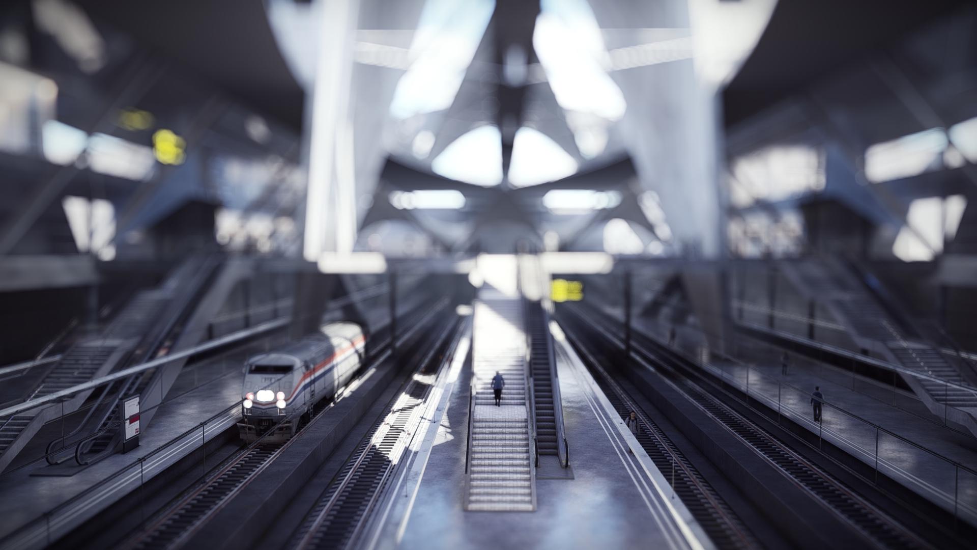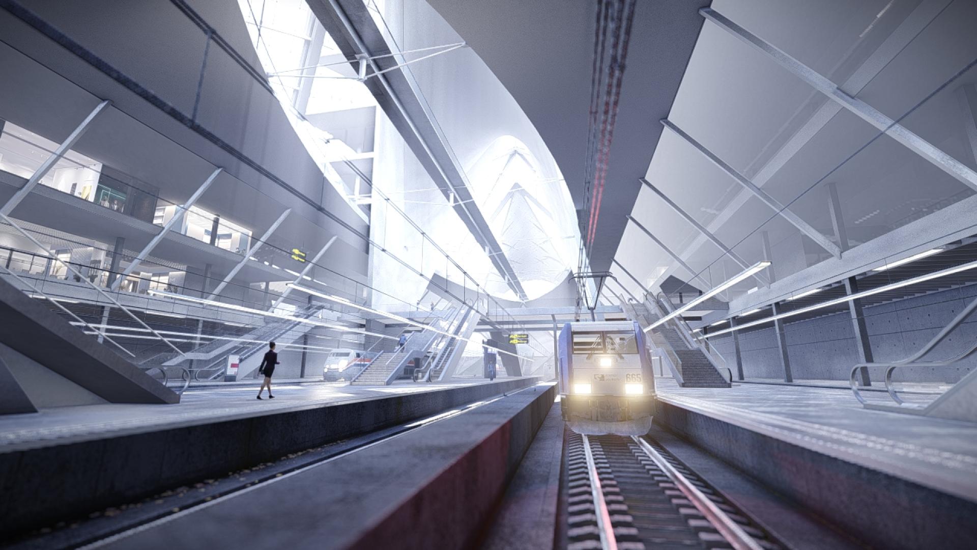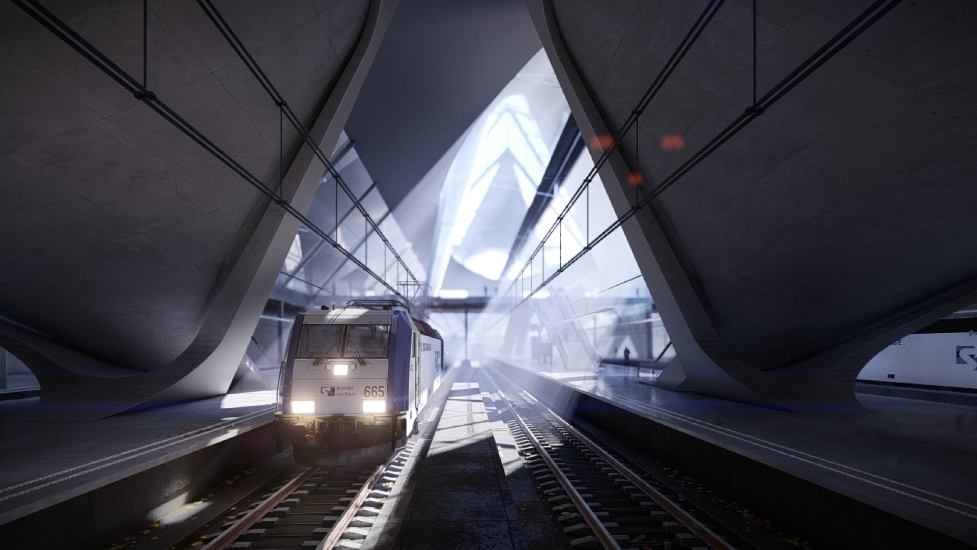2025 | Professional
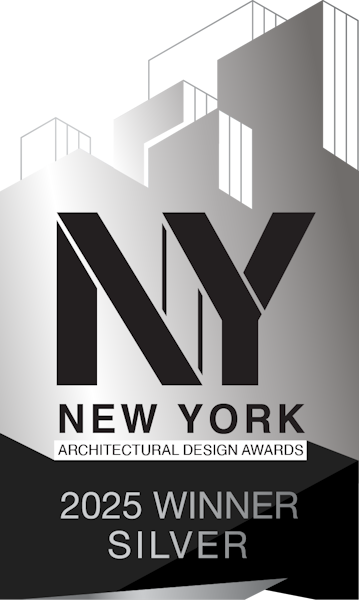
Jianghan Guan Transportation Hub
Entrant Company
Dao Wu
Category
Institutional Architecture - Transportation Hubs
Client's Name
Country / Region
China
Located in Wuhan City, Hubei Province, this project is a transportation hub integrating subway, ferry, and commercial functions. It features a visually transparent large-span roof achieved through a tensile membrane structure. Combined with the glass curtain walls on the ground level, the design ensures an unobstructed view of the riverside landscape. The main functions are concentrated underground, seamlessly integrating intercity railway drop-off/pick-up and transfer flows with commercial and exhibition spaces. The design not only respects the historical and hydrological context of Wuhan’s Jianghan Guan area but also enhances its commercial value as a popular downtown district. The wing-like ruled-surface roof echoes the traditional legendary creature of Hubei, while the carved-out atrium pays homage to the Wuhan Railway Station. Through its historical context, modern commercial value, form, and spatial design, the project achieves an organic integration with the site itself.
Credits
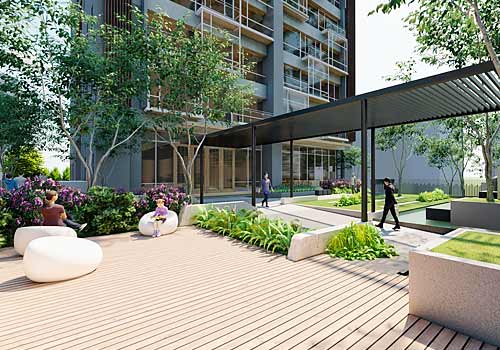
Entrant Company
NW International Inc.
Category
Landscape Architecture - Residential Landscape

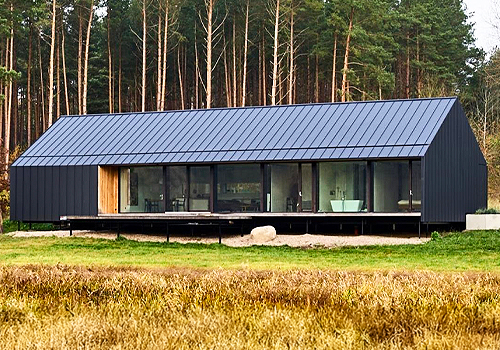
Entrant Company
Dom Architektów
Category
Innovative Architecture - Modular and Prefabricated Construction

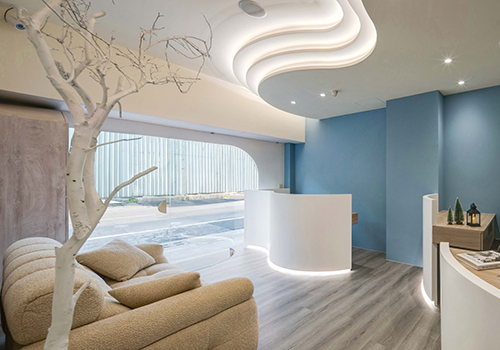
Entrant Company
YI XUAN INTERIOR RENOVATION
Category
Interior Design - Mix Use Building: Residential & Commercial

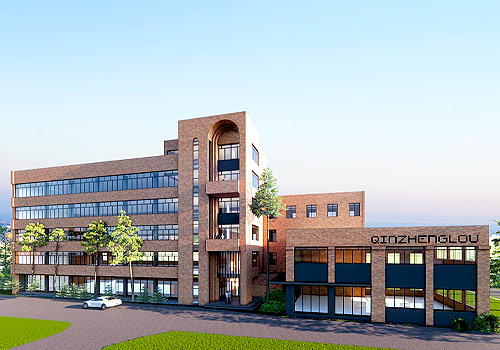
Entrant Company
Guiyang Architectural Design Institute Co., Ltd. - Ju Baoguo, Li Xiongming
Category
Institutional Architecture - Educational Institutions

