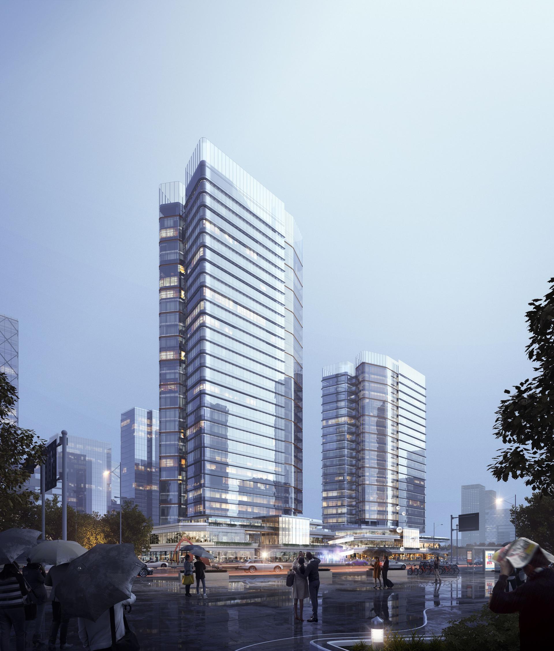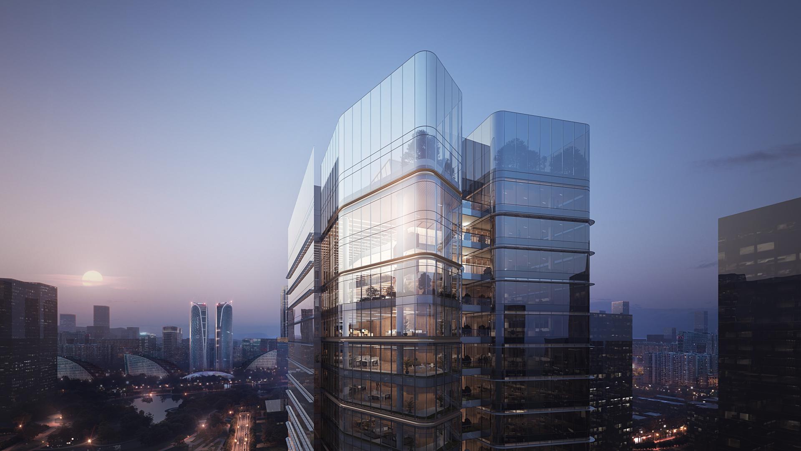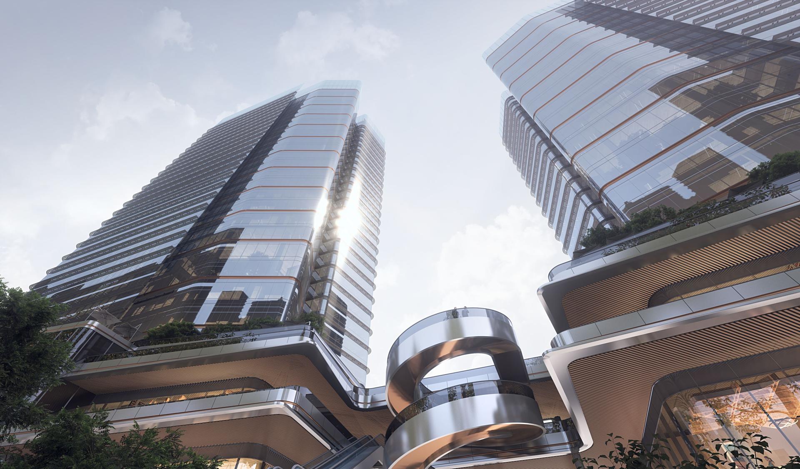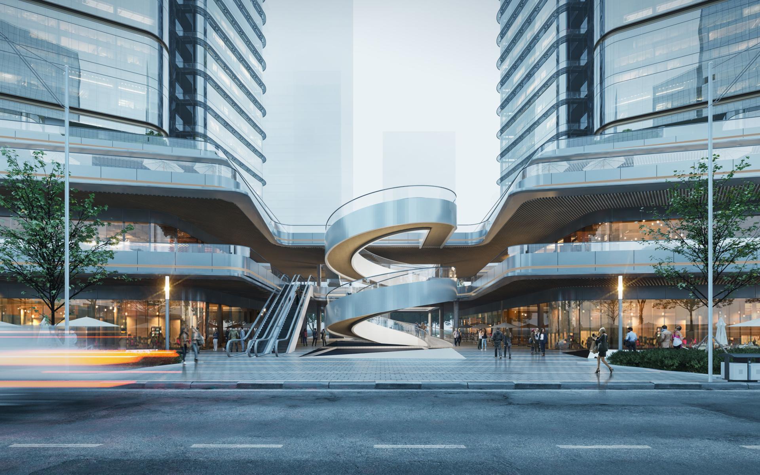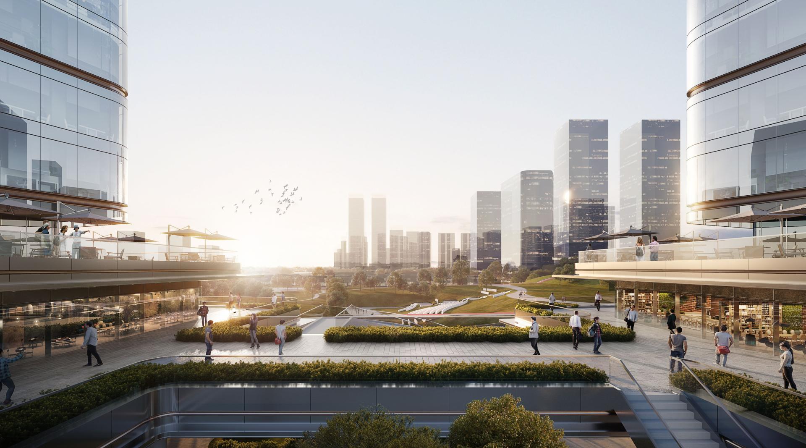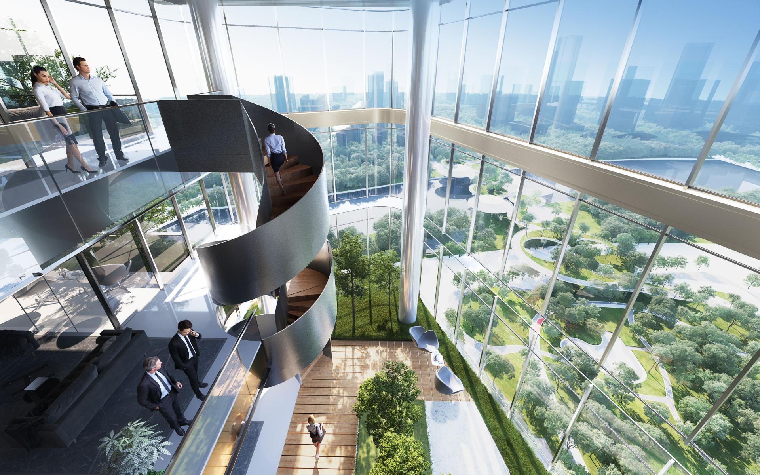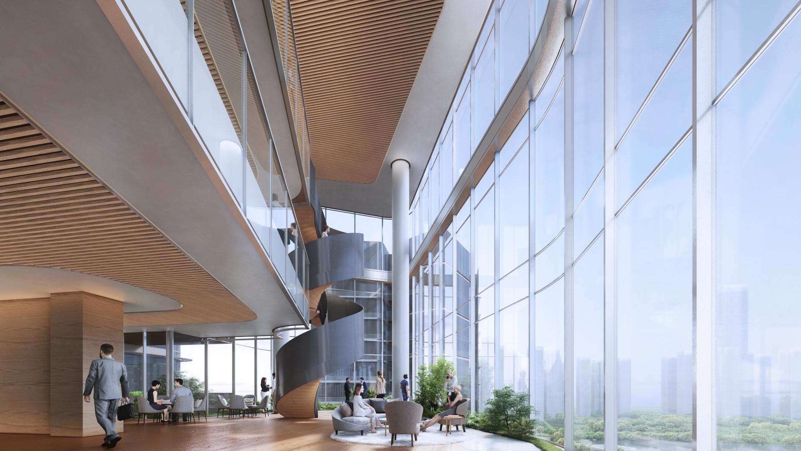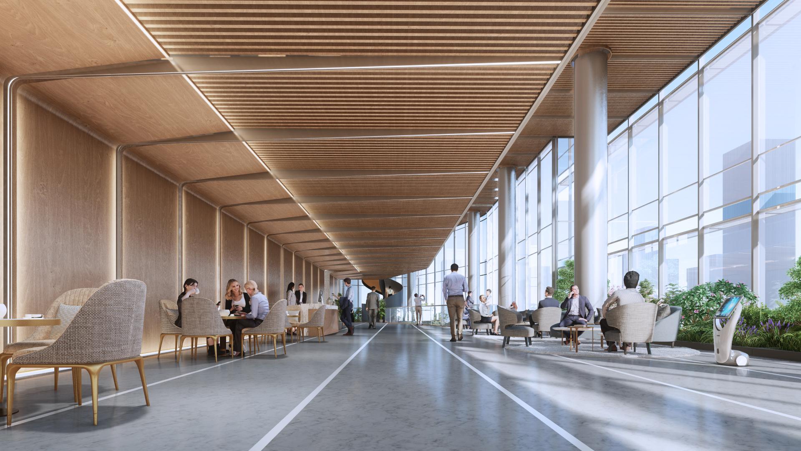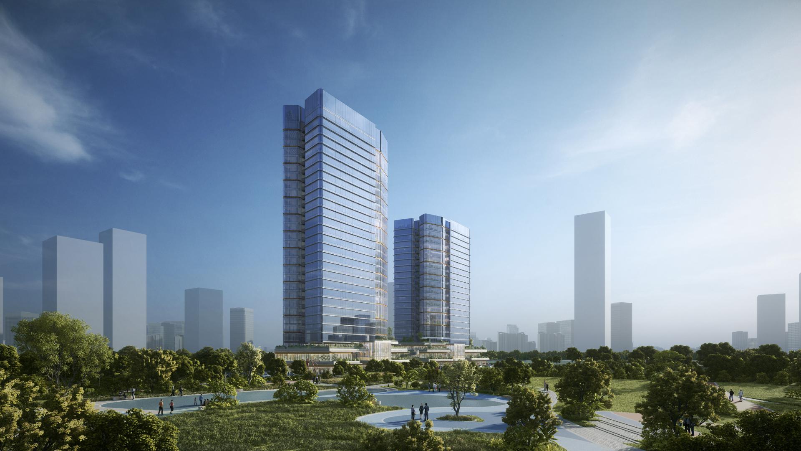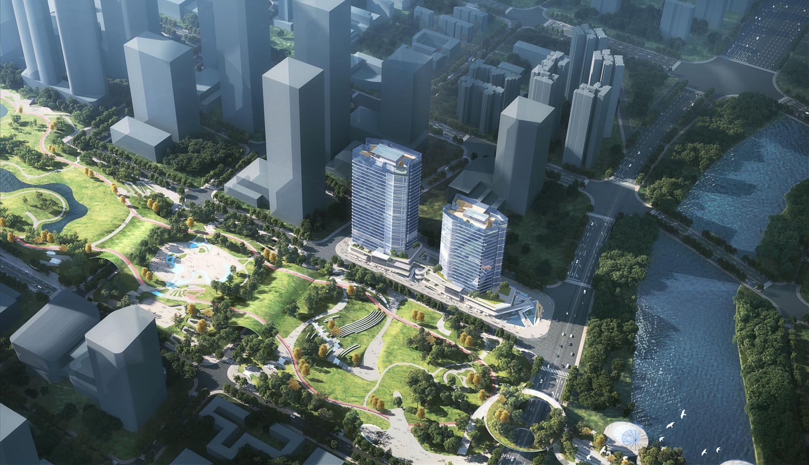2024 | Professional
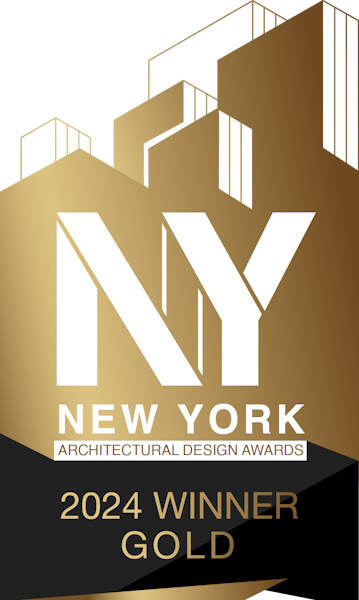
Chengdu Jiaozi Park Financial Business District C02 Plot
Entrant Company
HZS Design Holding Company Limited
Category
Residential Architecture - Urban Residential Design
Client's Name
China Merchants Shekou Industrial Zone Holding Co., Ltd.
Country / Region
China
As the core carrier of financial development and financial institutions in western China, Chengdu Jiaozi Park Financial and Business District is a new name card of national financial center in western China that cannot be ignored. The site is adjacent to Jiaozi Park in the south and overlooking the bank of Jinjiang River in the southeast side, with the line of sight extending to the direction of Jinjiang River. The space is deep and long, and the visual experience is good, demonstrating excellent natural landscape advantages. The project is located at the intersection of the business office cluster of the financial city and the Jinjiang landscape belt of Jiaozi Park, where the modern culture and natural landscape collide and integrate. It is projected as the infiltration of the city park into the office tower building in the design, and the integration of vertical green space and cluster sharing.
The design concept is inspired by the local culture of gold foil fish ornaments and sails on the river, the twin towers are shaped like sails on the Jinjiang River, and the central axis of the twin tower podium building connects the traffic line of Jiaozi Park and Finance Museum to extend the green axis of the landscape. The overall commercial interface of the project pushes urban life forward to the water front of the Jinjiang River, echoing the existence of the spatial axis of the city level and seamlessly connecting with the urban texture.
The continuous commercial volume at the bottom of the building forms a stylized, exquisite and unique consumption place. The park is introduced by the partially recessed central square and the green axis in the middle of the site, while the passenger flow is guided through the pleasant recreation space, the set-back terrace, the internal activity square, the spiral staircase and other characteristic spaces. The waterfront plaza extends the scale of the podium on the ground floor horizontally through the landscape ramp, and the human experience path runs through it.
Credits
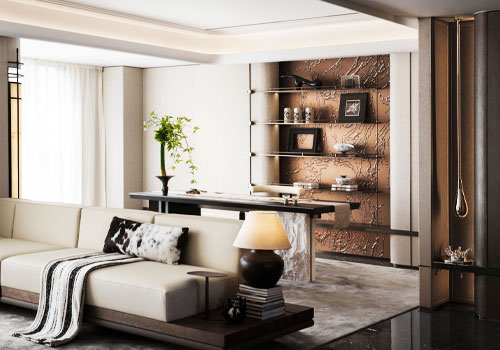
Entrant Company
TRD DESIGN
Category
Interior Design - Residential

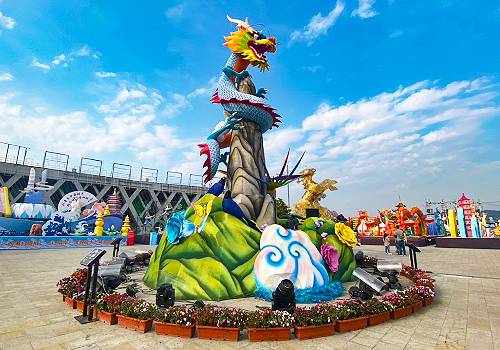
Entrant Company
CHUAN TSAI IDEA INDUSTRIAL CO., LTD.
Category
Conceptual Design - Illumination

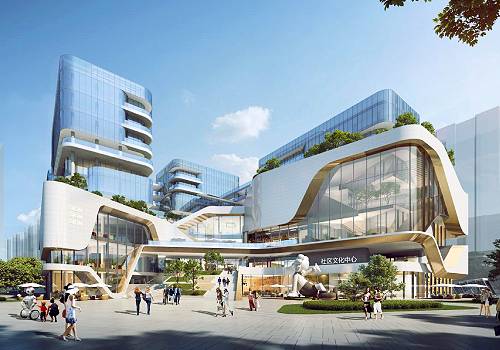
Entrant Company
HZS Design Holding Company Limited
Category
Institutional Architecture - Community Centers and Social Hubs

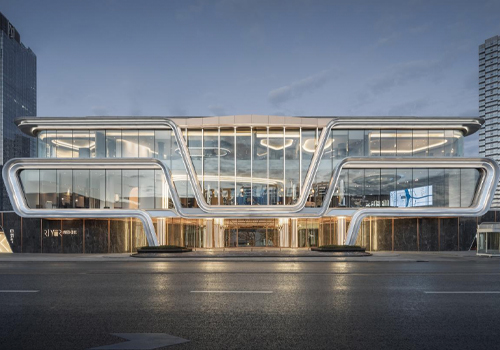
Entrant Company
HZS Design Holding Company Limited
Category
Institutional Architecture - Community Centers and Social Hubs

