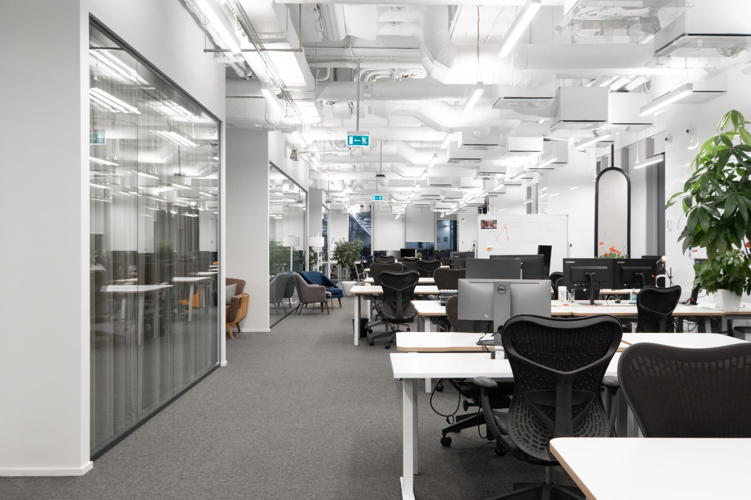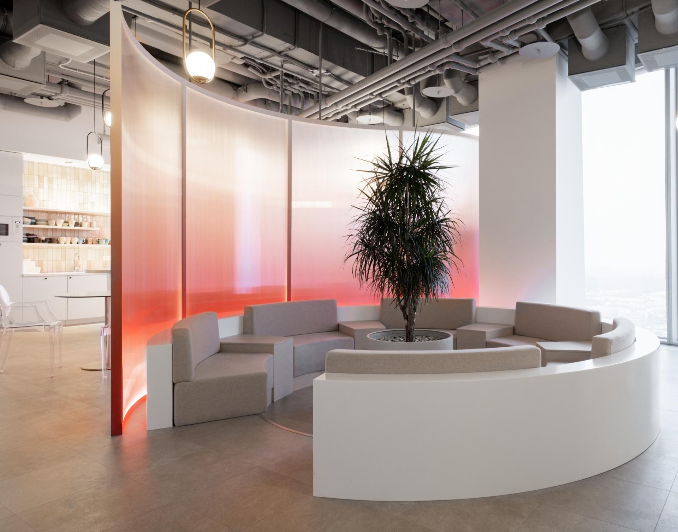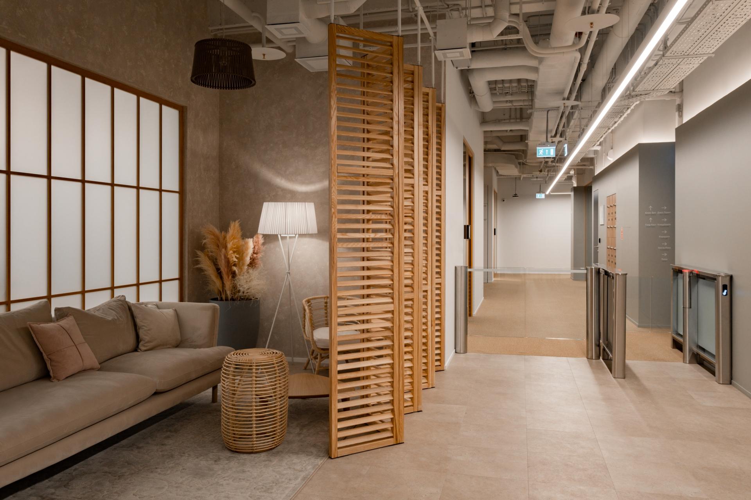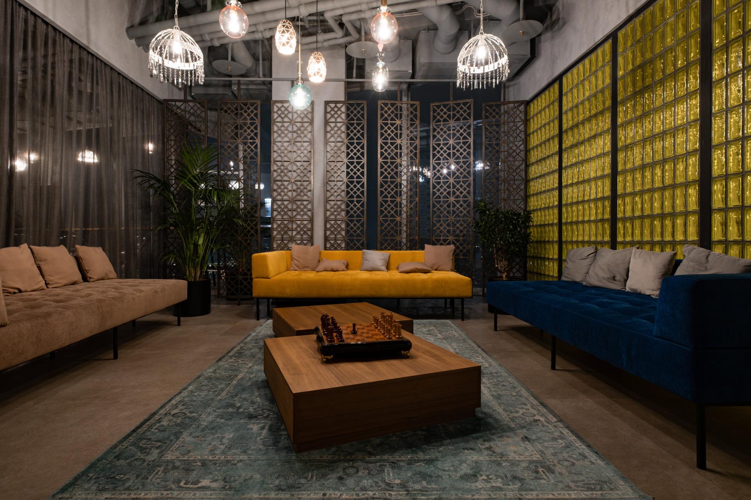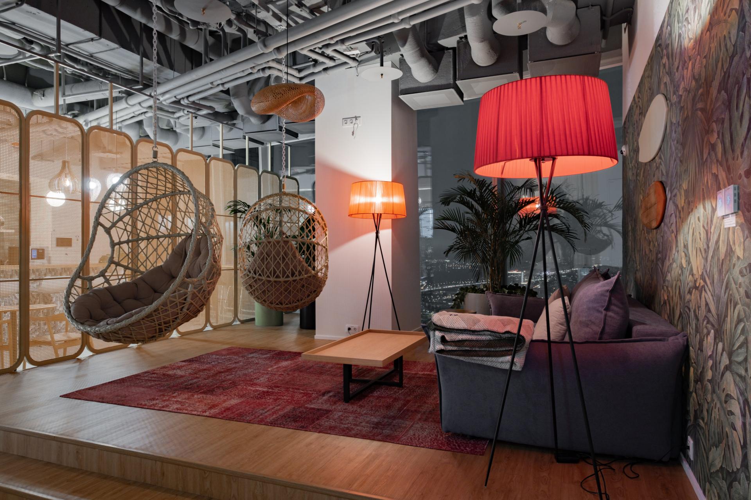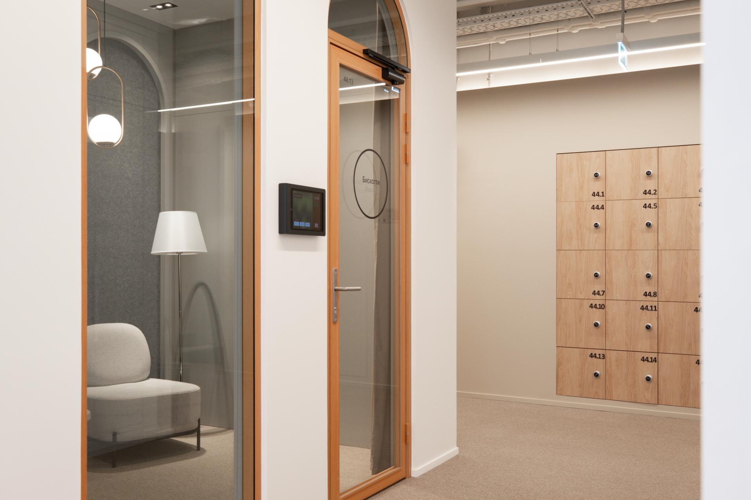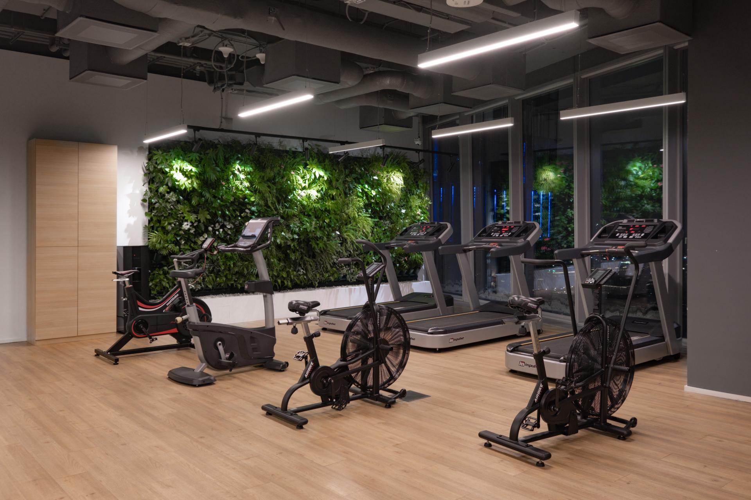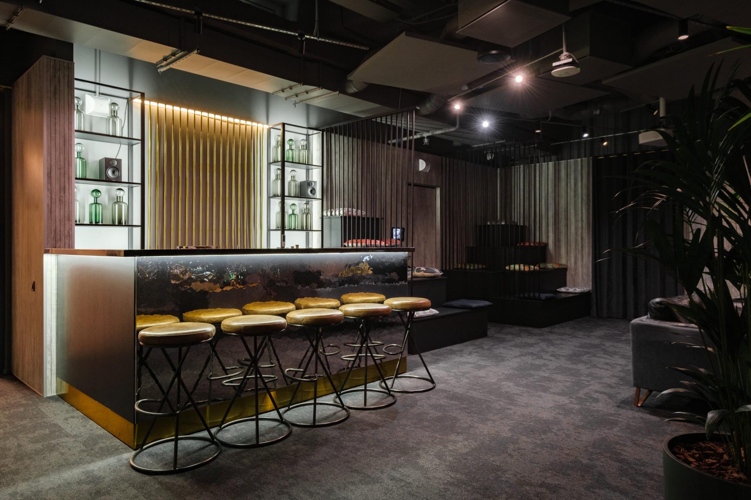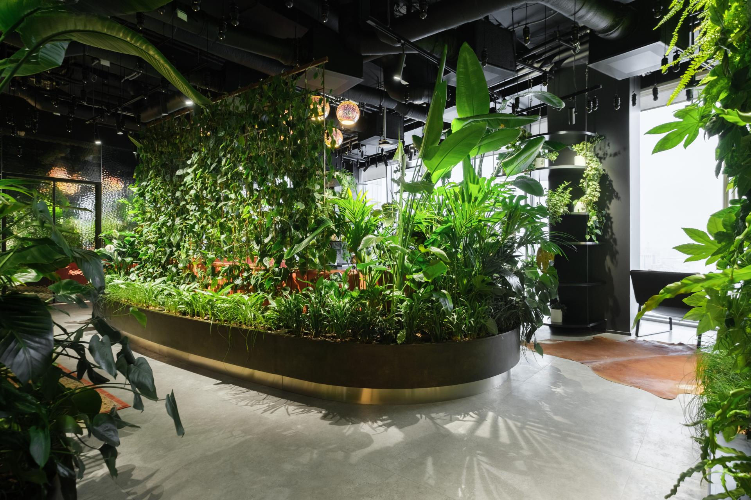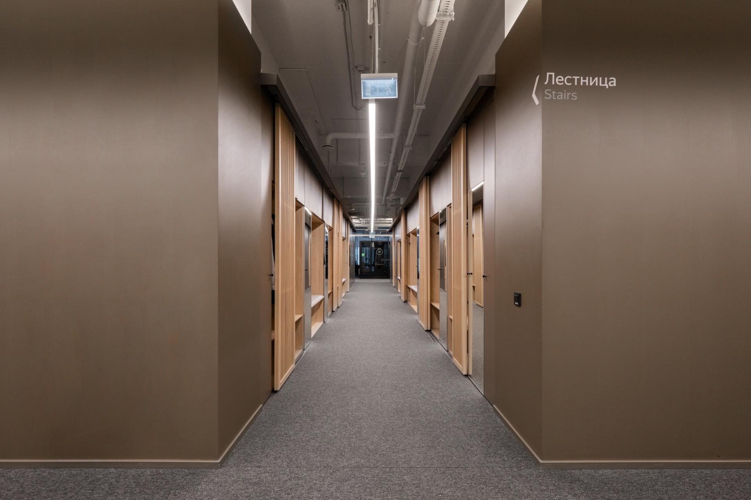2024 | Professional
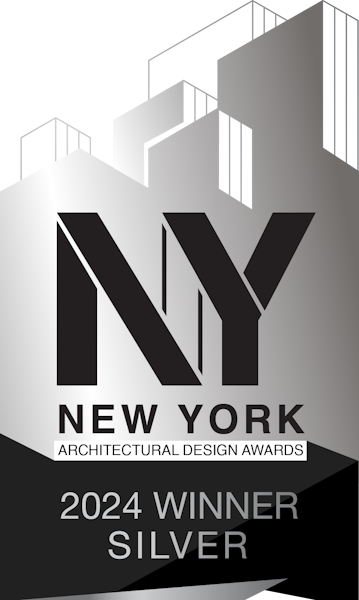
Yandex Go Office
Entrant Company
RTDA Architects
Category
Interior Design - Office
Client's Name
Yandex
Country / Region
United States
The Yandex.Go Office Space Project is the result of a long dialogue between the design team and the Client. The uniqueness of the project involves both creating relevant space design solutions and adapting layout solutions based on an insightful analysis of the Client's needs.
Before the start, the design team has conducted several research aimed at studying the psycho-emotional characteristics of employees. One part of this large research program was aimed at identifying planning and environmental tools that increase motivation and employee performance and minimize stress.
The project is based on the Activity Based Working principles, which means the space combines a maximum of different modes of office work, from open space to meeting rooms and offices or places for informal communication, where employees get a greater range of options to choose from depending on a situation: a space for negotiations, for secluded work, private phone talk, and even for a little absent-minded looking out the window. It is important that any employee can rotate the use of these spaces by registering one or another place by digital means.
In addition, architectural and MEP solutions are linked in such a way that each office space unit can become an independent dedicated premise without any changes to the MEP system. This approach enables to quickly transform the layout adapting to the rapidly changing needs of project teams. The result is an adaptive office characterized by the versatility of layout and architecture solutions while preserving the clear structure and stylistic identity of the floors, as well as the ability to intuitively navigate on different floors for employees and guests.
The building with overall dimensions of 60 by 40 meters has a pronounced lift and stare core. Sanitary facilities and coffee points are located at the ends of the building.
The main finishing materials are: walls - painting, decorative wood panels, ceramic tiles; flooring - vinyl tiles, gres porcelain tiles and carpet: ceilings - sound absorption painting.
Credits
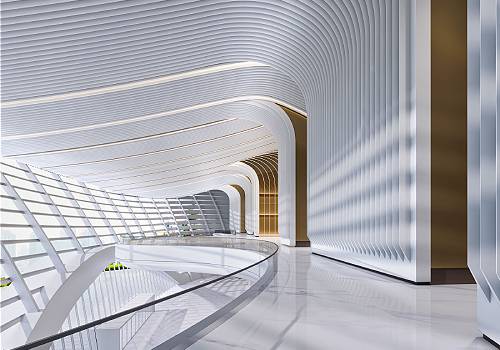
Entrant Company
Fei Hu
Category
Interior Design - Public Spaces

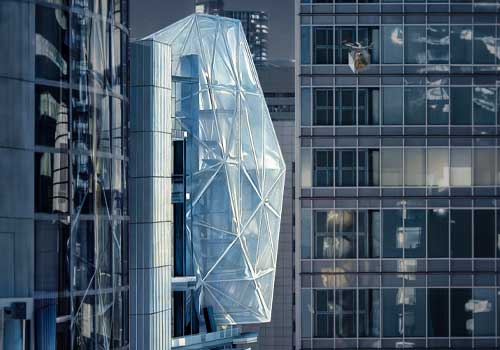
Entrant Company
Weiyu Xu
Category
Conceptual Design - Conceptual Design / Other__

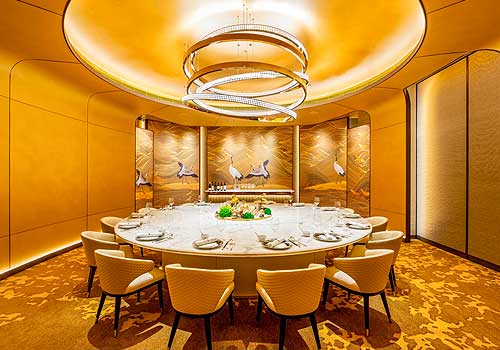
Entrant Company
MGM Grand Paradise Limited
Category
Interior Design - Restaurants & Café

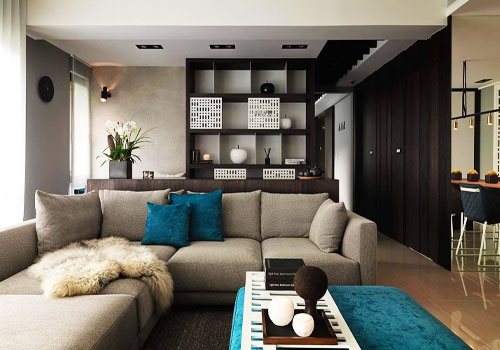
Entrant Company
Shemy Tai Design Studio
Category
Interior Design - Residential

