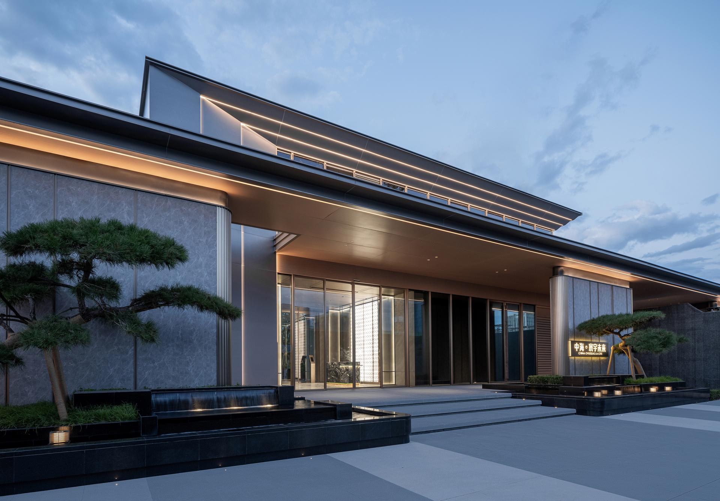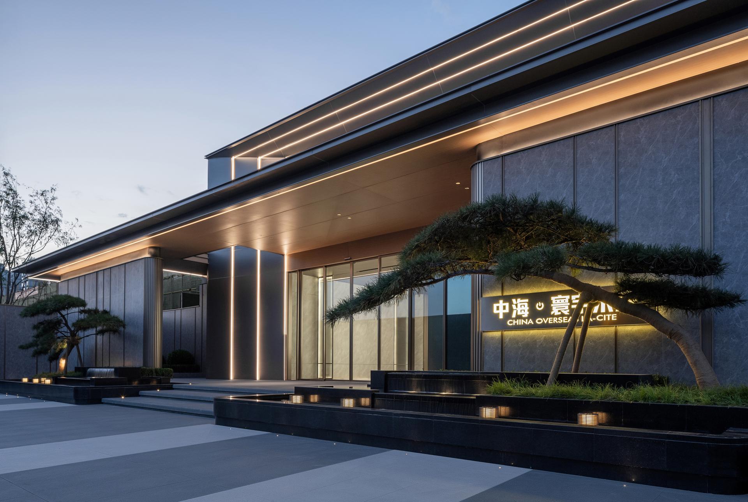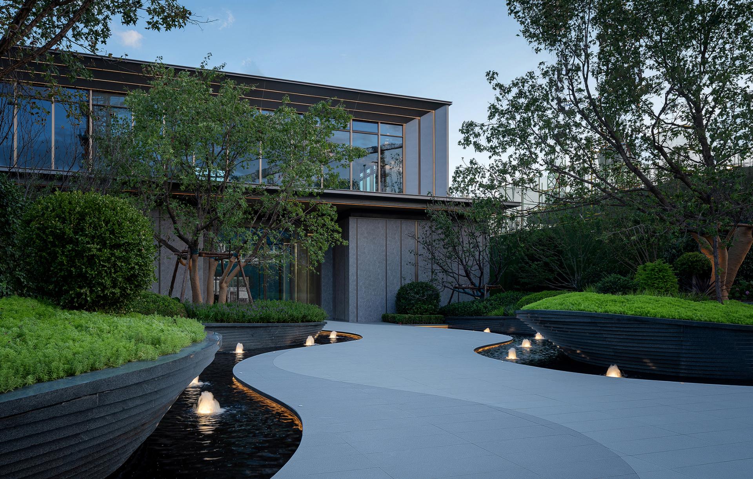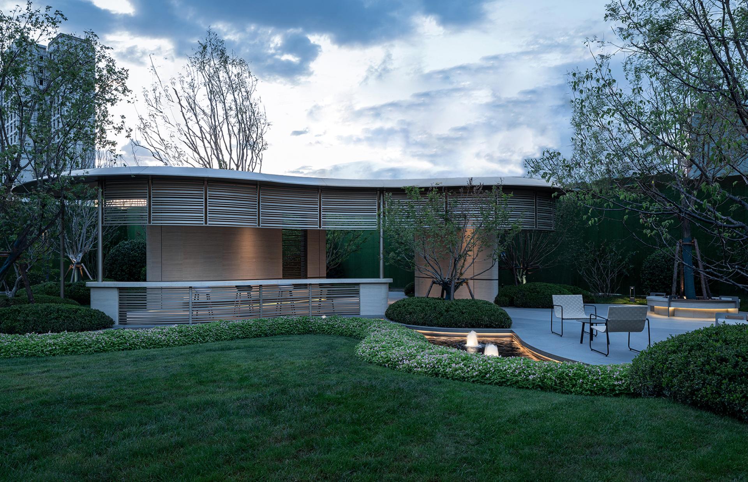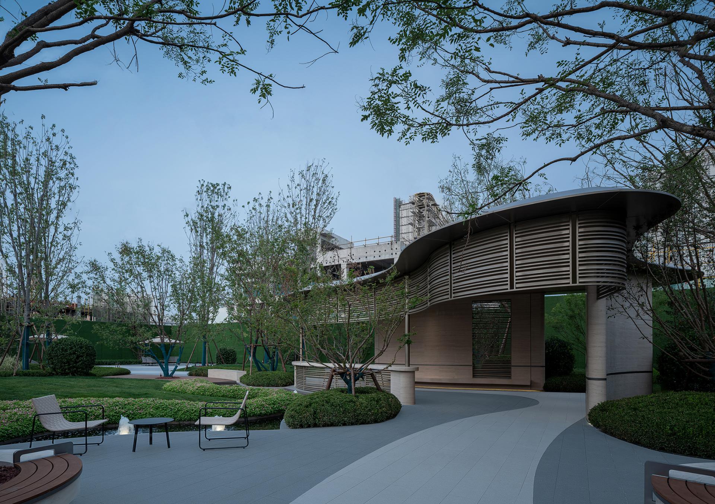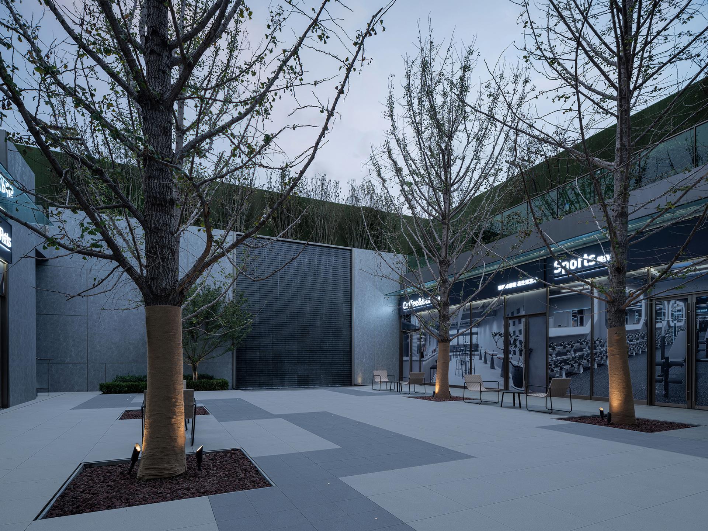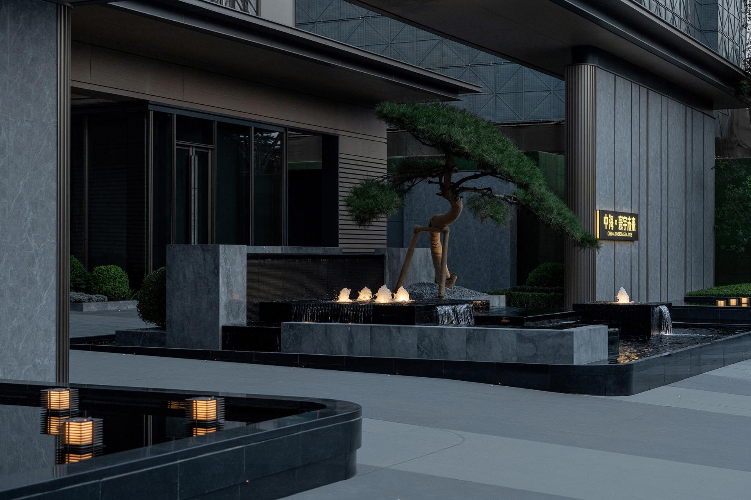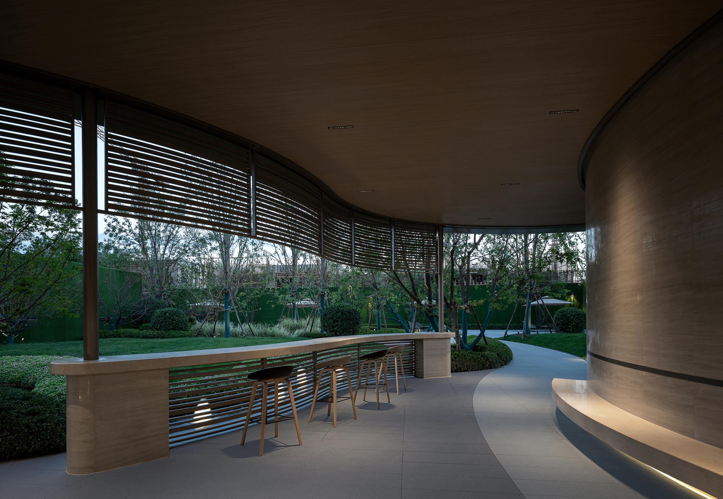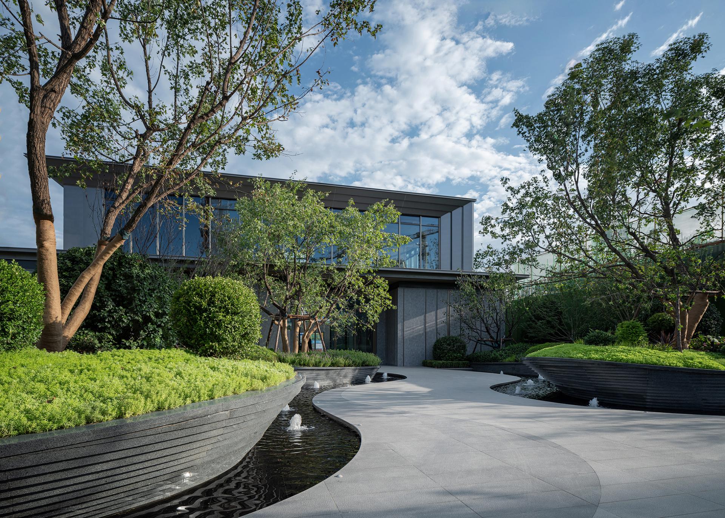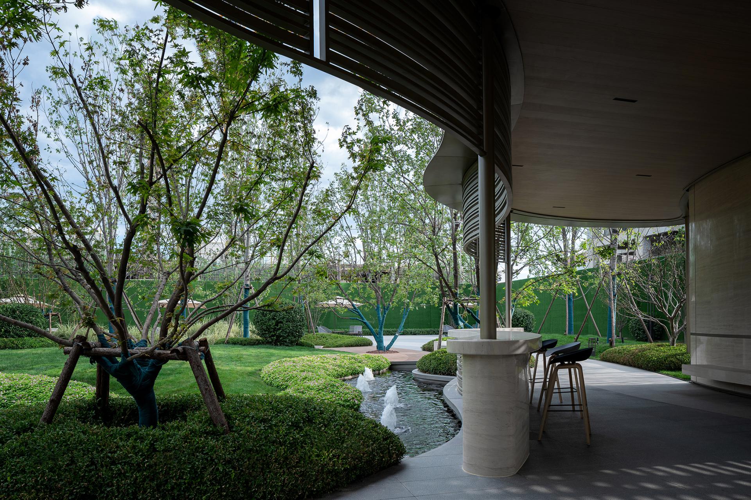2024 | Professional
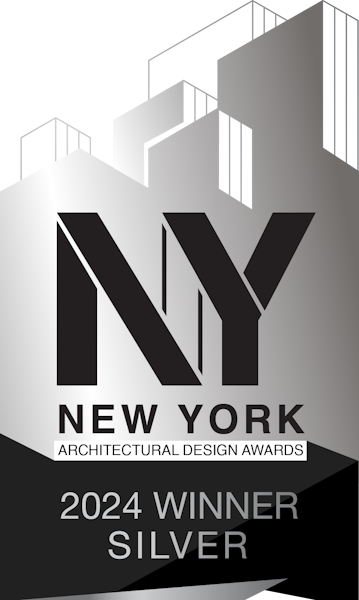
CHINA OVERSEAS LA-CITY
Entrant Company
HZS Design Holding Company Limited
Category
Cultural Architecture - Interactive and Experiential Spaces
Client's Name
CHINA OVERSEAS BEIJING COMPANY
Country / Region
China
The project fully utilizes the existing resources of the two north and south parcels,designing two physically unified but spiritually and culturally distinct landscape display areas.With a design that allows one to"enjoy the clouds and listen to the rain,"each step reveals a new scene.The architectural blocks are staggered in height and orderly distributed within the landscape,complementing the surrounding private gardens,weaving together a modern, natural,simple,and romantic warm living space.This creates a living atmosphere that is picturesque throughout the seasons,with greenery all year round,exuding a warm,relaxed, and poetic ambiance.Based on the land's context,the project creates a humanistic residential space exclusively tailored for the high-end population,with a modern composition imbued with Eastern aesthetics, graceful forms,and meticulous details.The community lobby and the entrance hall,known as the "returning harbor,"serve as the focal points of the entrance.The entrance space seamlessly integrates the boundaries of the road and the site using urban landscape techniques.The ceremonial water features on both sides of the entrance are layered and staggered, with tall pines welcoming residents,highlighting a respectful yet intimate homecoming experience. At the visual center,a garden stream reminiscent of a painting flows peacefully into the heart,half-hidden and half-revealed,like a tired bird returning to the forest.The suitable ceiling height and calm tone of the lobby allow clients entering this space to instantly escape the hustle and bustle of the city,enveloped in a sense of tranquility and warmth.The connection of indoor and outdoor sightlines,harmonious coexistence,adds vividness and warmth to the scene.The design of the sunken courtyard focuses on integration and dialogue with the surrounding environment.Inside the sunken courtyard,lush gingko trees with delicate branches and a cascading water feature create a natural and tranquil atmosphere within the commercial area,enhancing a cozy and convenient ambiance for residents to enjoy their return home.In terms of spatial layout,the project seeks a balance between openness and privacy,flow and separation,aiming to provide residents with a comfortable space where they can enjoy social activities and personal time.This project embodies a profound understanding of the relationship between nature,culture,and architecture,shaping a contemporary and pleasant living experience,an ultimate Eastern tranquil and serene residential experience, and creating a warm community for modern urban living.
Credits
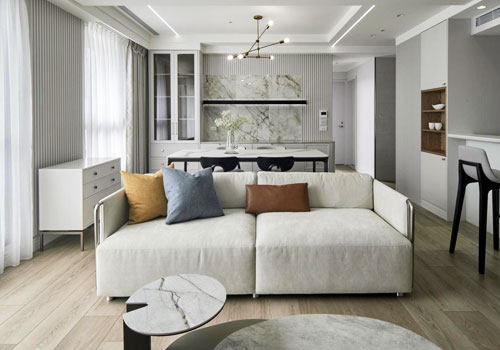
Entrant Company
Chiun Ju Interior Design
Category
Interior Design - Residential

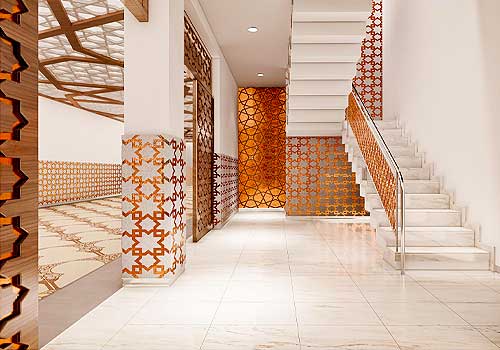
Entrant Company
EM Arquitectos
Category
Cultural Architecture - Religious and Spiritual Buildings

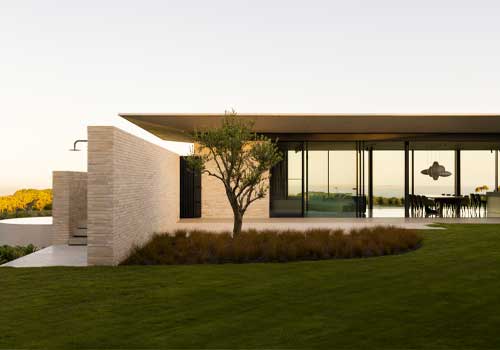
Entrant Company
Webster Architecture & Interiors
Category
Residential Architecture - Custom-Built Residences

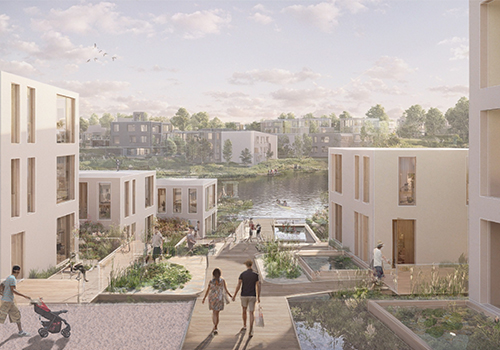
Entrant Company
YUHAN ZHANG & JIAMING GU
Category
Urban Design and Planning - Climate Resilience and Adaptation

