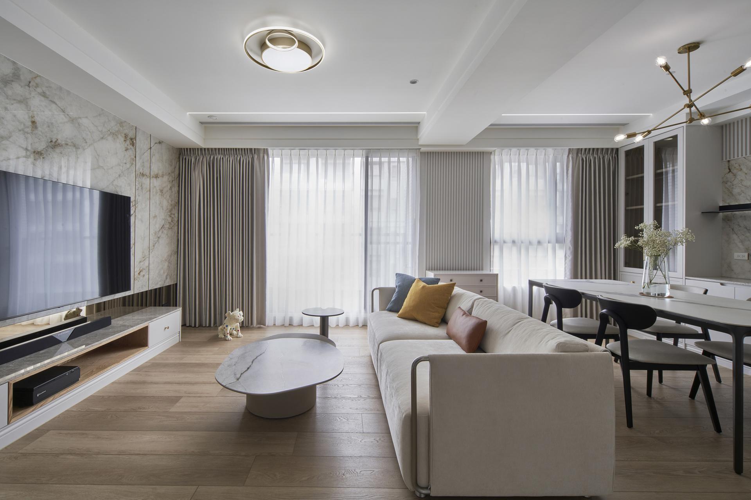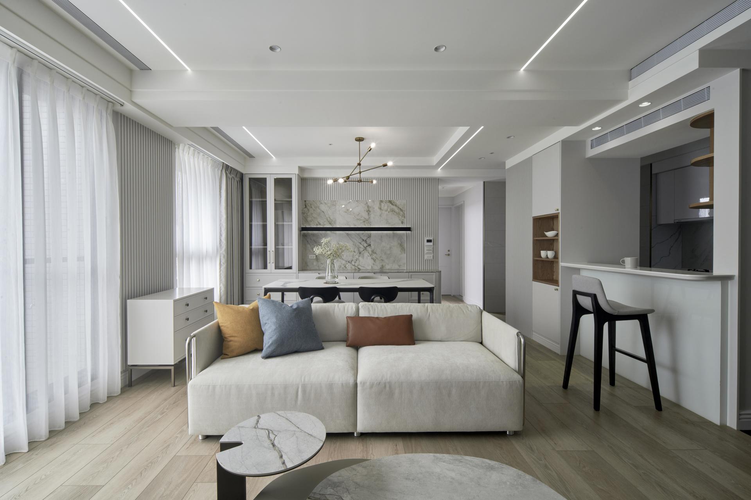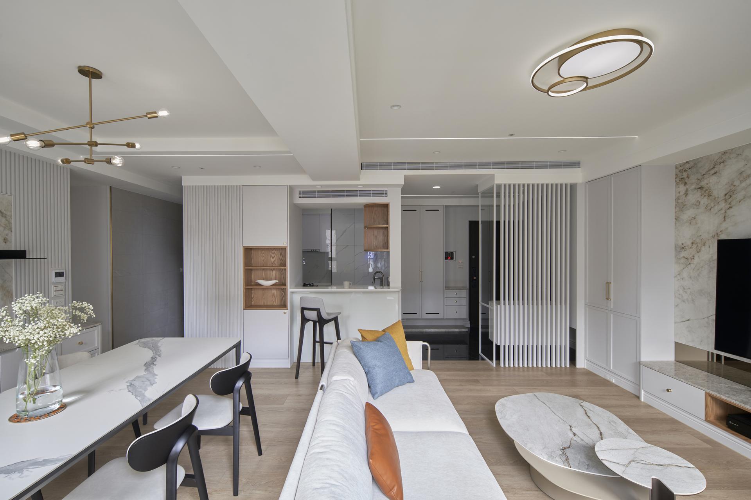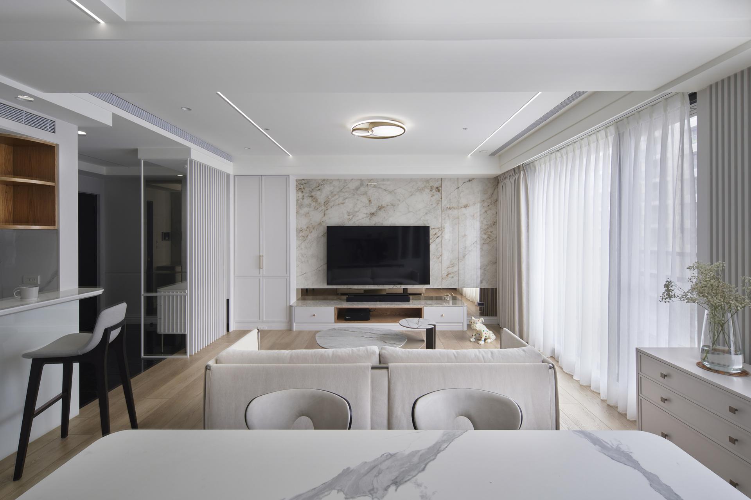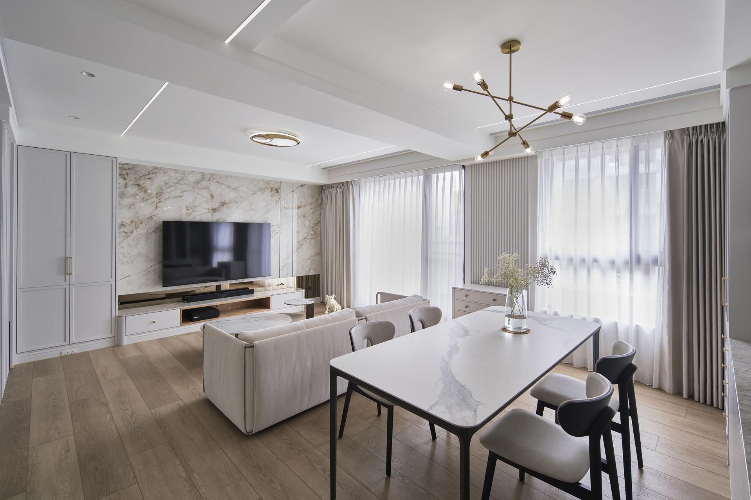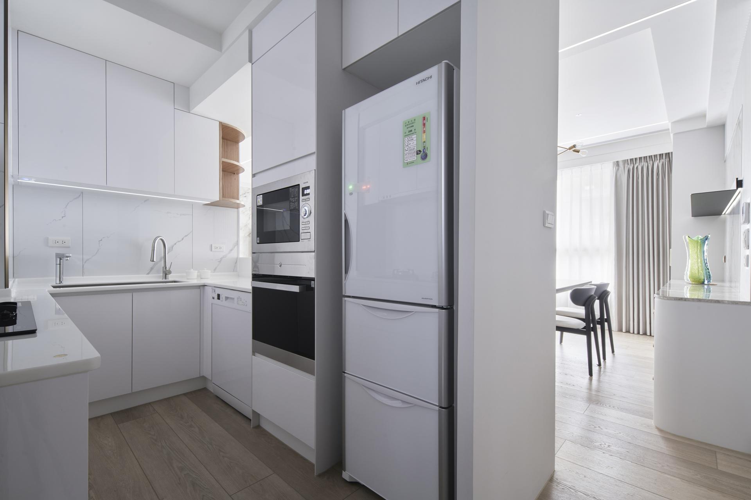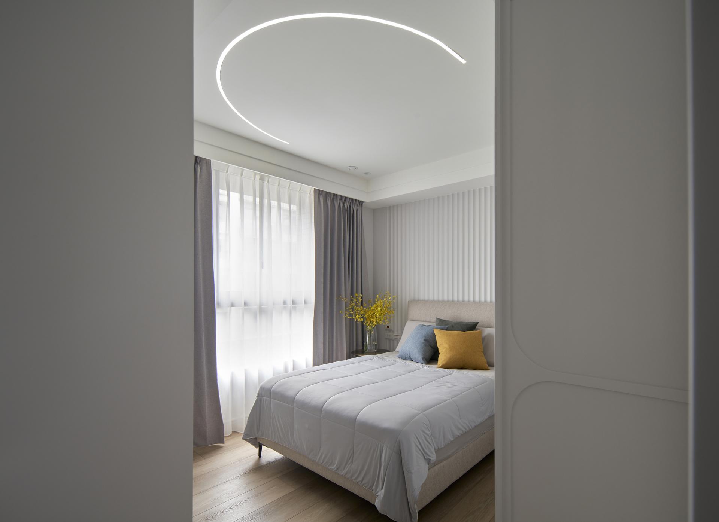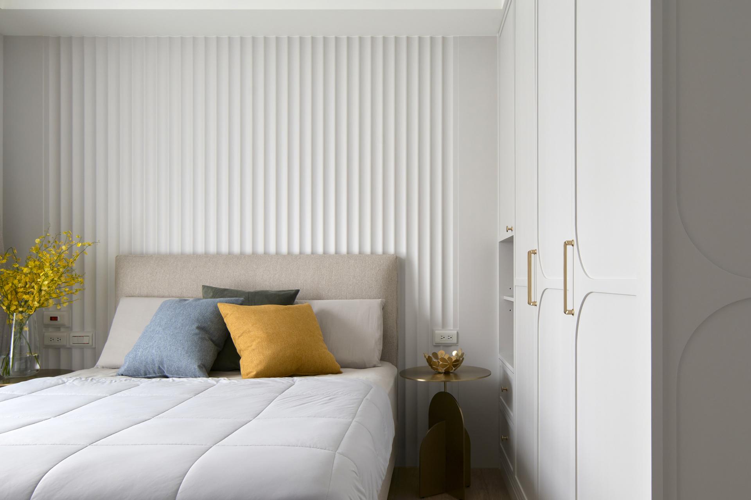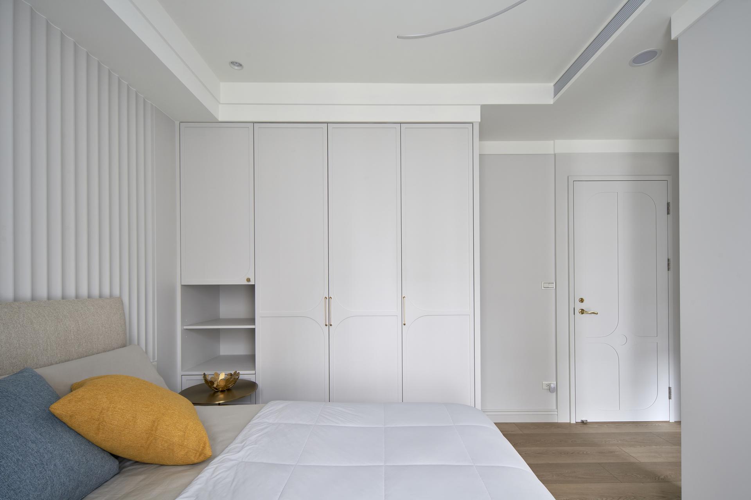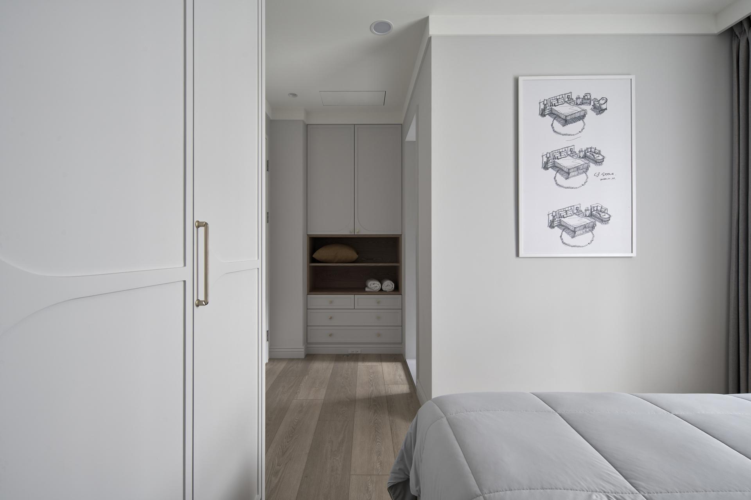2024 | Professional
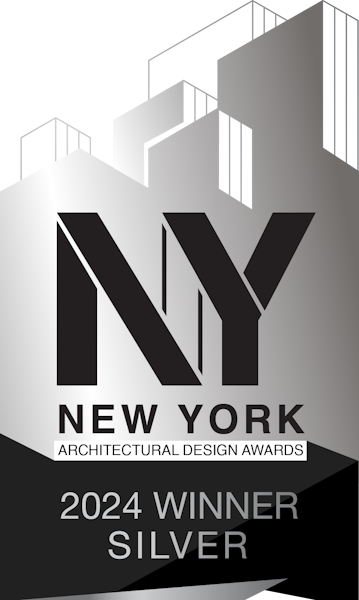
Framed Time
Entrant Company
Chiun Ju Interior Design
Category
Interior Design - Residential
Client's Name
Country / Region
Taiwan
The site is an old apartment. The name, "Framed Time", comes from the design team's elaborate light and shadow plan. Natural light from the large floor-to-ceiling windows illuminates the interior with shades of light along the contours of the ceiling, floor, and walls, while the soft screen windows filter the blazing sunlight. People can step barefoot on the warm wooden floor to feel the brightness and temperature of the sun. The open plan of the social area conveys an image of openness. With an innovative idea, the project's living room and dining room are planned as one. The same pattern of marble creates the delicate TV wall and sideboard, the grille gives the rhythm of breathing-like lighting, and the light strip connects the areas. Finally, the openwork in the foyer frames the most beautiful moment of light and shadow, emphasizing the elegance of the space.
The reshaping of the layout and the light color scheme increase the utilization ratio of the small space of 42.9 square meters. The stacking of various materials creates clean façades that accentuate the texture of the space and construct a space and taste that is exclusive to the occupants.
Credits
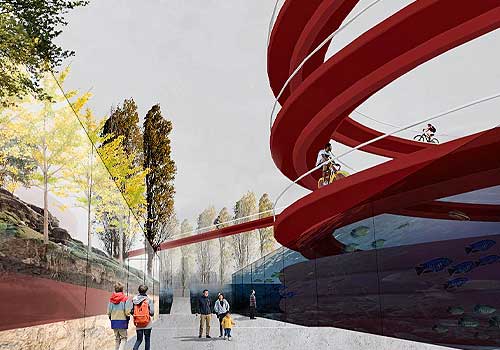
Entrant Company
Dingwen Wu, Yanhao Chai
Category
Landscape Architecture - Industrial Landscape

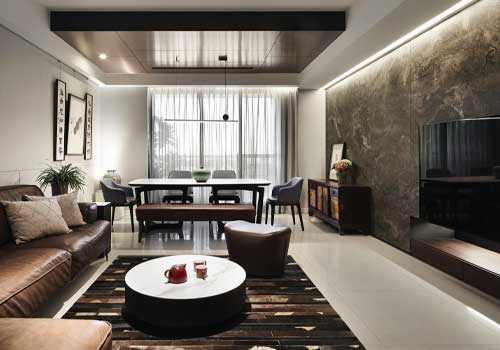
Entrant Company
Sketch Interior Design Co., Ltd.
Category
Interior Design - Residential

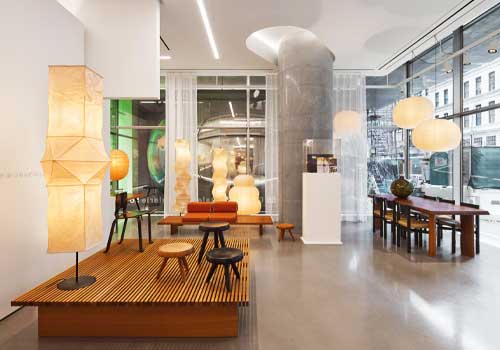
Entrant Company
SheltonMindel
Category
Interior Design - Cultural

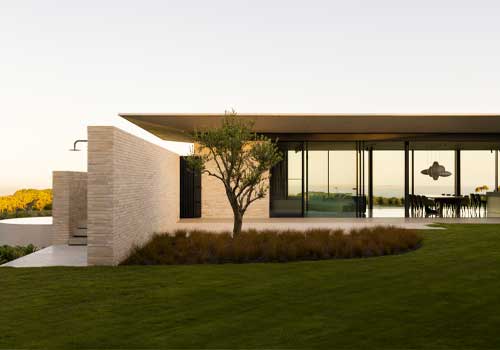
Entrant Company
Webster Architecture & Interiors
Category
Residential Architecture - Luxury Residences

