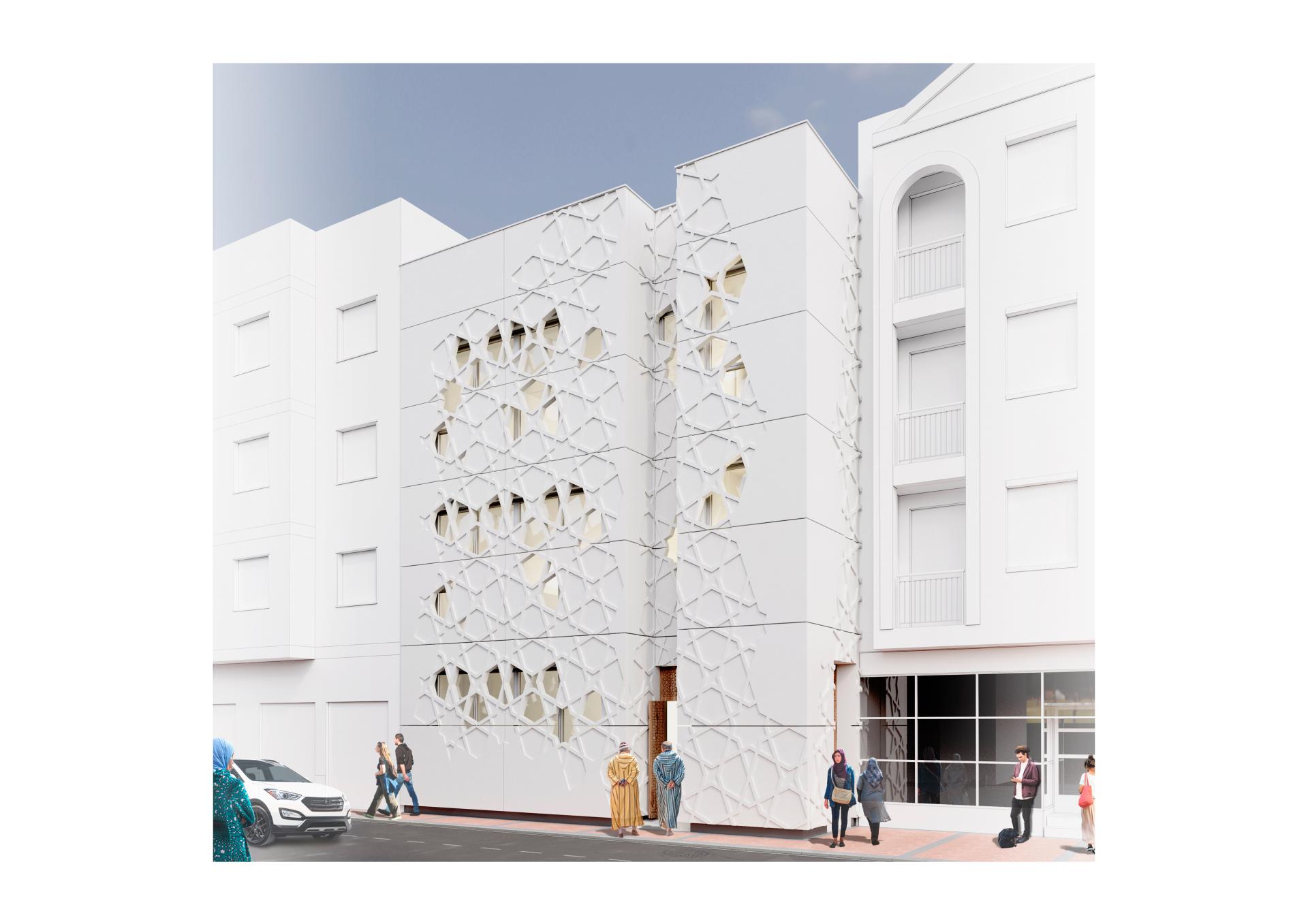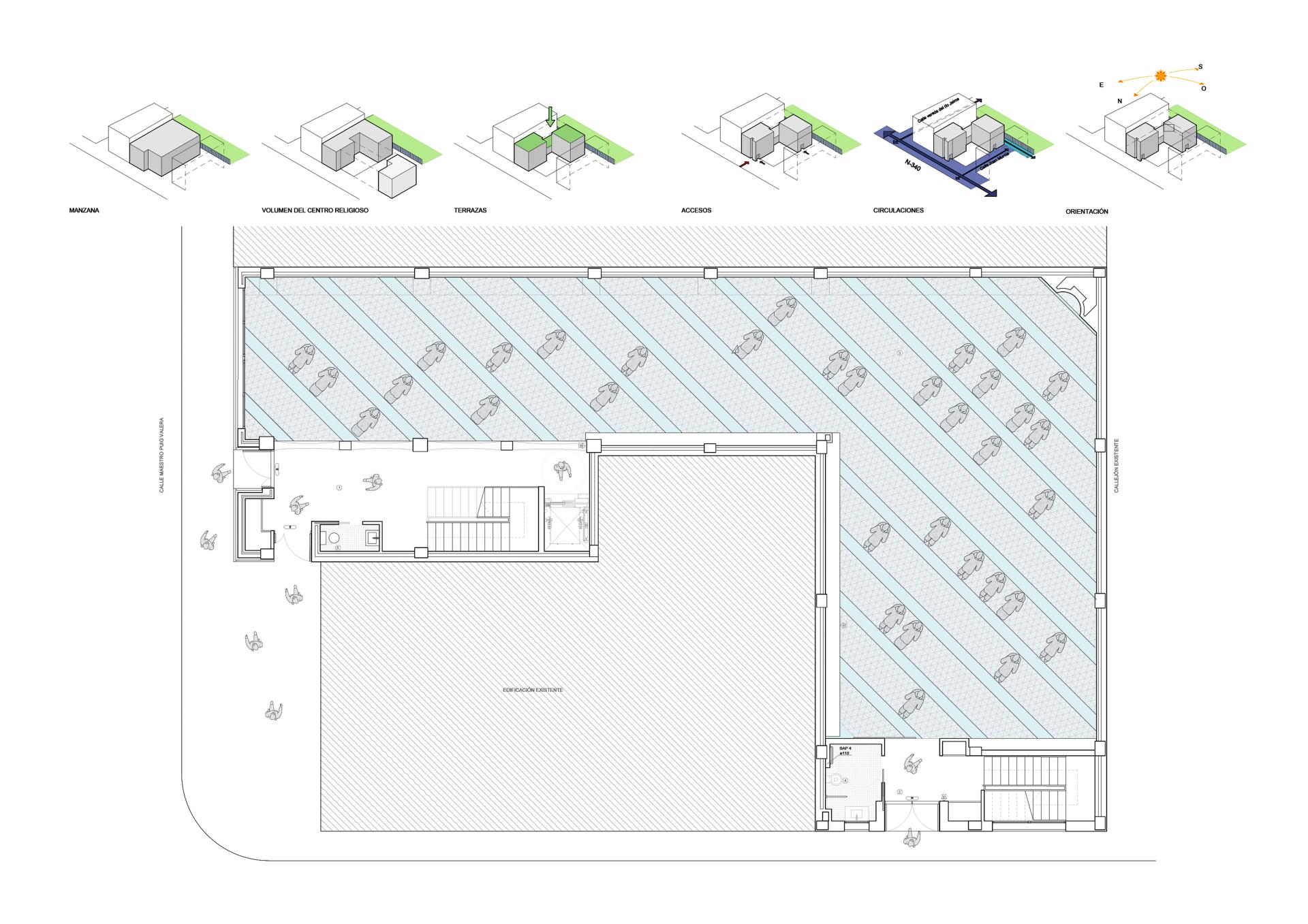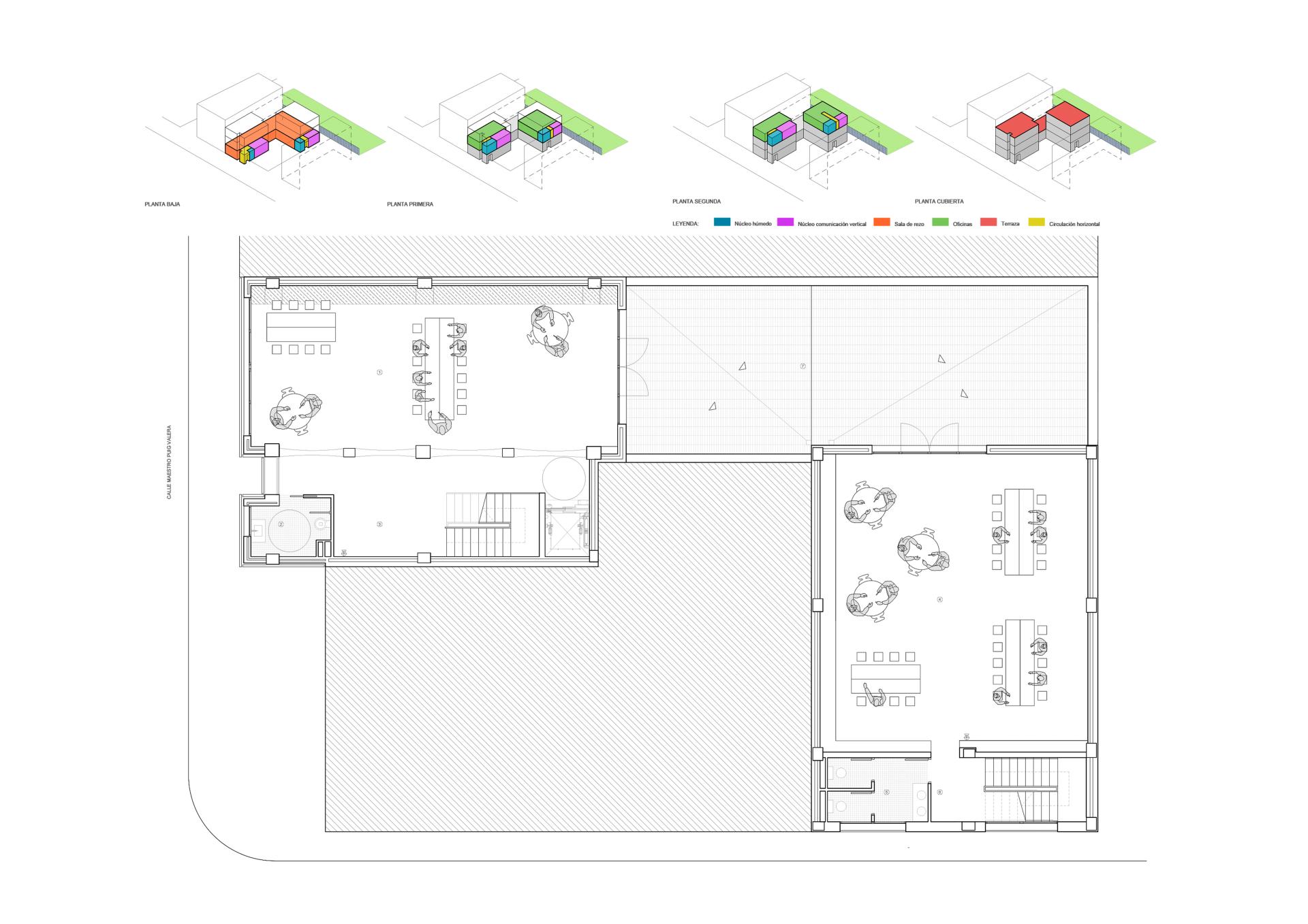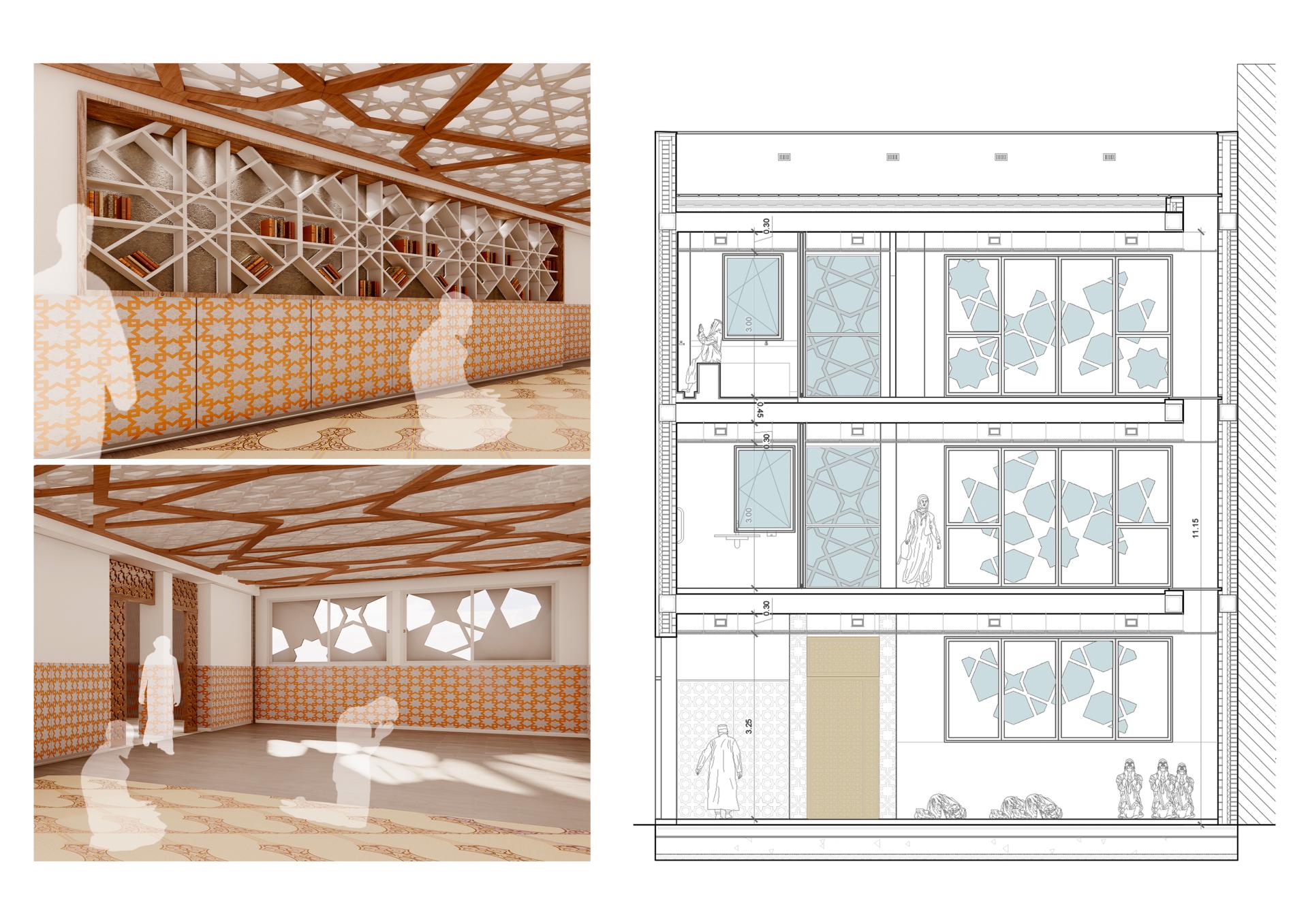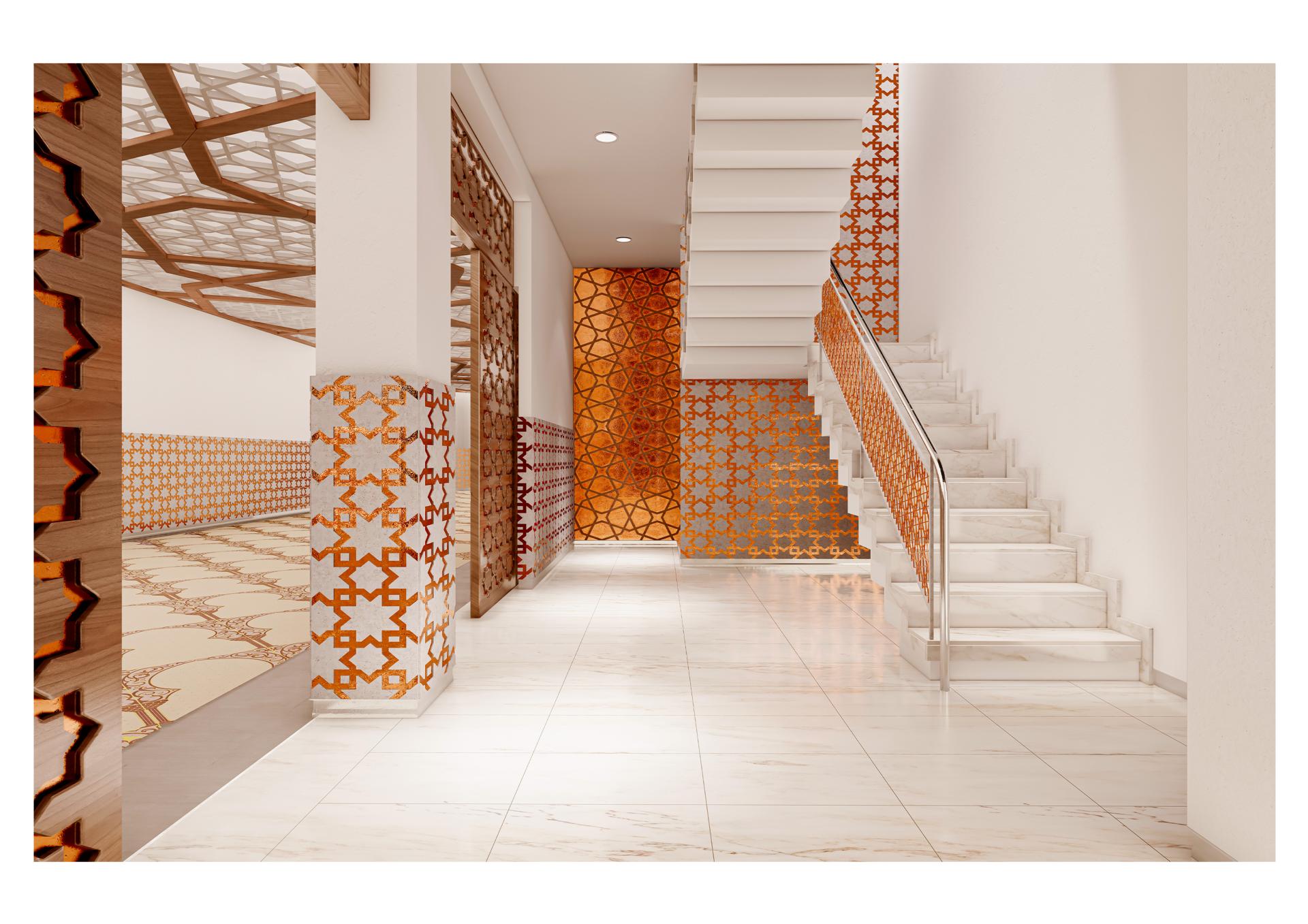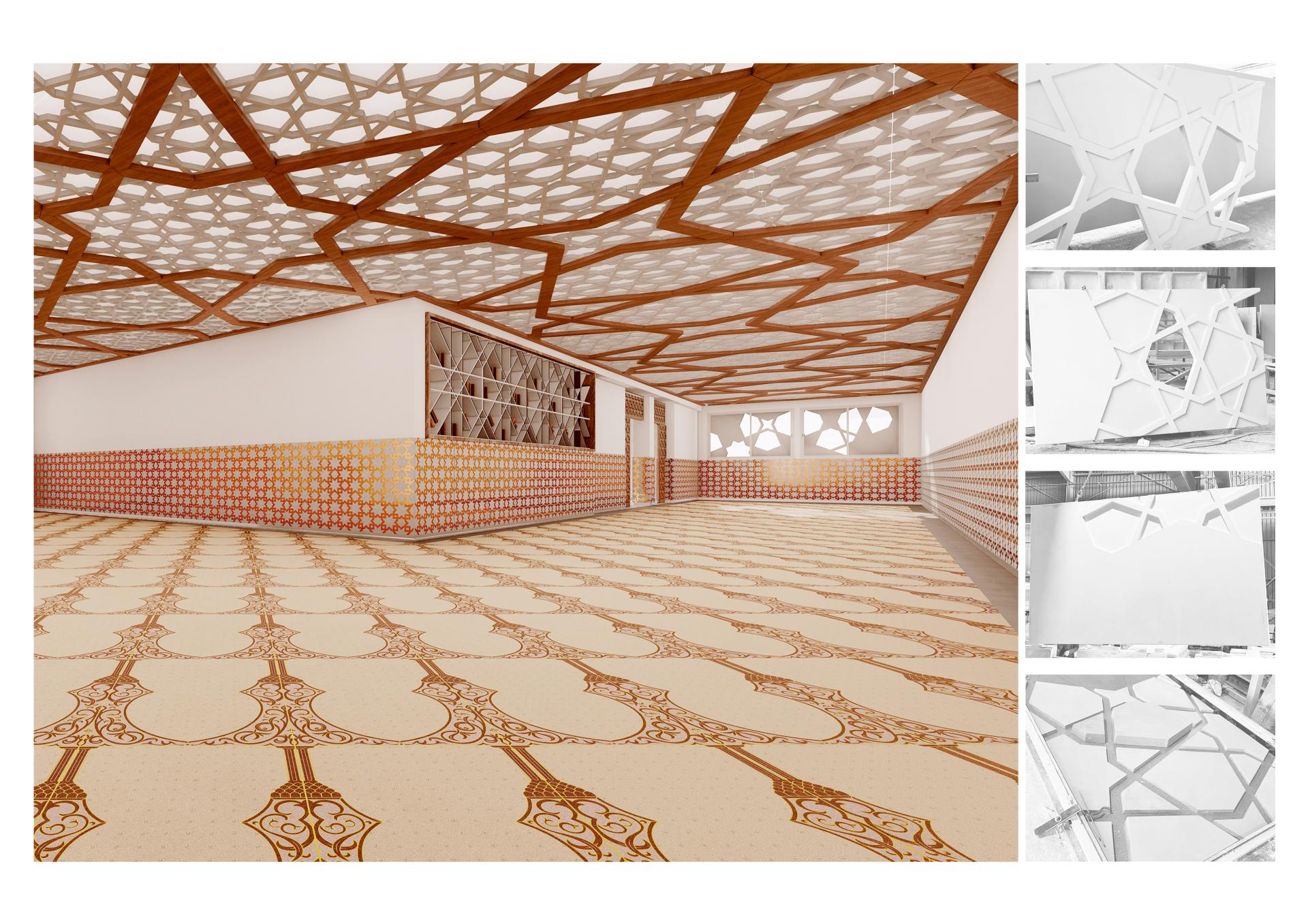2024 | Professional
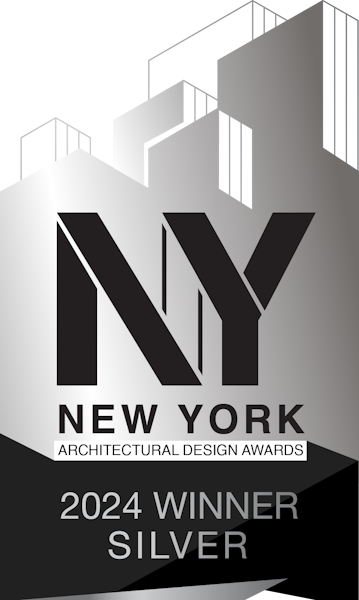
MOSQUE Project
Entrant Company
EM Arquitectos
Category
Cultural Architecture - Religious and Spiritual Buildings
Client's Name
Islamic Community of Santomera (Murcia)
Country / Region
Spain
The building is located on an L-shaped site between party walls, with accesses and façades on two perpendicular streets. The aim is to create a contemporary mosque that is minimalist in its essence, redefining the Islamic architectural elements, where the Islamic community of Santomera (Murcia) can go to pray and perform other functions such as teaching, meeting and rest.
The planned complex is made up of two blocks, joined on the ground floor and on the first floor terrace and, separated on the other floors.
The prayer room is located on the ground floor, which is one of the key elements of the project. It consists of a large and bright rectangular space so that the faithful can stand facing the Qibla, where a mihrab has been placed on the wall facing Mecca.
In the main block is located the ablutions room: a room with running water for believers to regain a state of ritual purity before entering prayer.
The façades of the complex, inspired by the mashabiya, explore geometric and floral patterns found in traditional Islamic architecture and art. The use of patterns gives the outer skin a dynamic appearance (play of light and shadow) as well as serving as protection from solar radiation, improving the bioclimatic performance of the building and saving overall energy consumption. The façades have been designed with 70 mm thick Ultra High Performance Concrete (UHPC) prefabricated panels, resistant to climatic conditions, which include perforations that filter light into the prayer room and the rest of the rooms, creating a sense of tranquillity and peace, a warm and welcoming atmosphere for prayer.
The materials proposed infuse the planned space with naturalness and durability (concrete with fibres in the façade panels, marble for the flooring and bathroom cladding, glass for the interior enclosures and partitions, wood for doors, false ceilings and interior wall cladding, stucco for the interior enclosures, etc.).
In essence, the mosque project is a testimony to the fusion of tradition and innovation, combining spirituality, sustainability and monumentality.
Credits
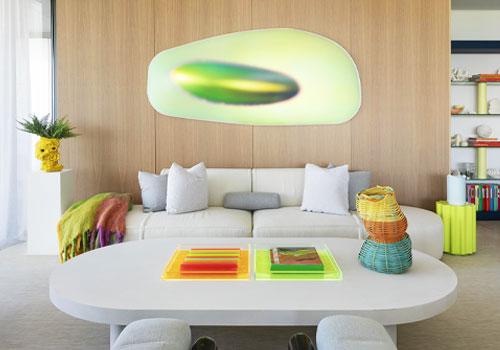
Entrant Company
SheltonMindel
Category
Interior Design - Residential

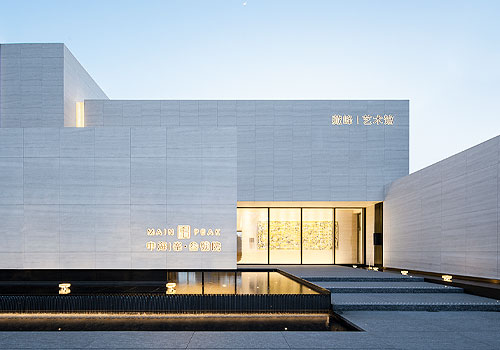
Entrant Company
HZS Design Holding Company Limited
Category
Cultural Architecture - Cultural Centers and Community Halls

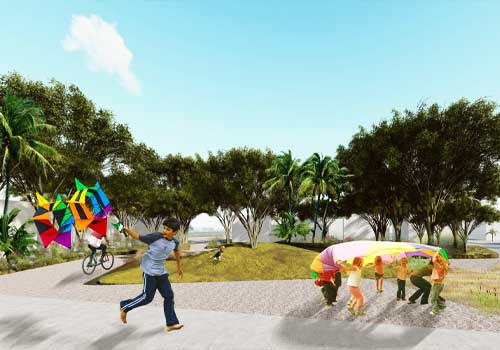
Entrant Company
Wstudio
Category
Urban Design and Planning - Sustainable and Eco-City Design

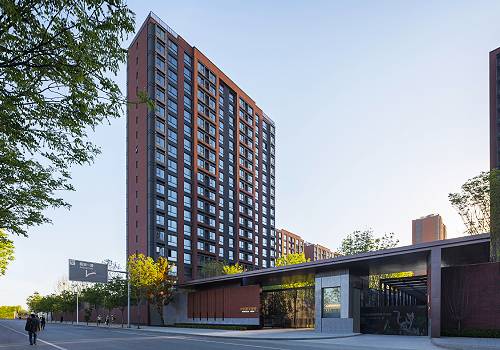
Entrant Company
HZS Design Holding Company Limited
Category
Residential Architecture - Urban Residential Design

