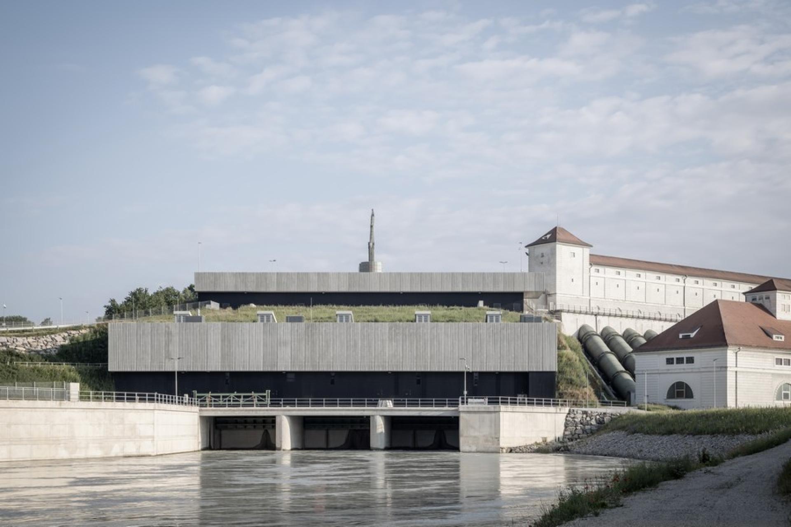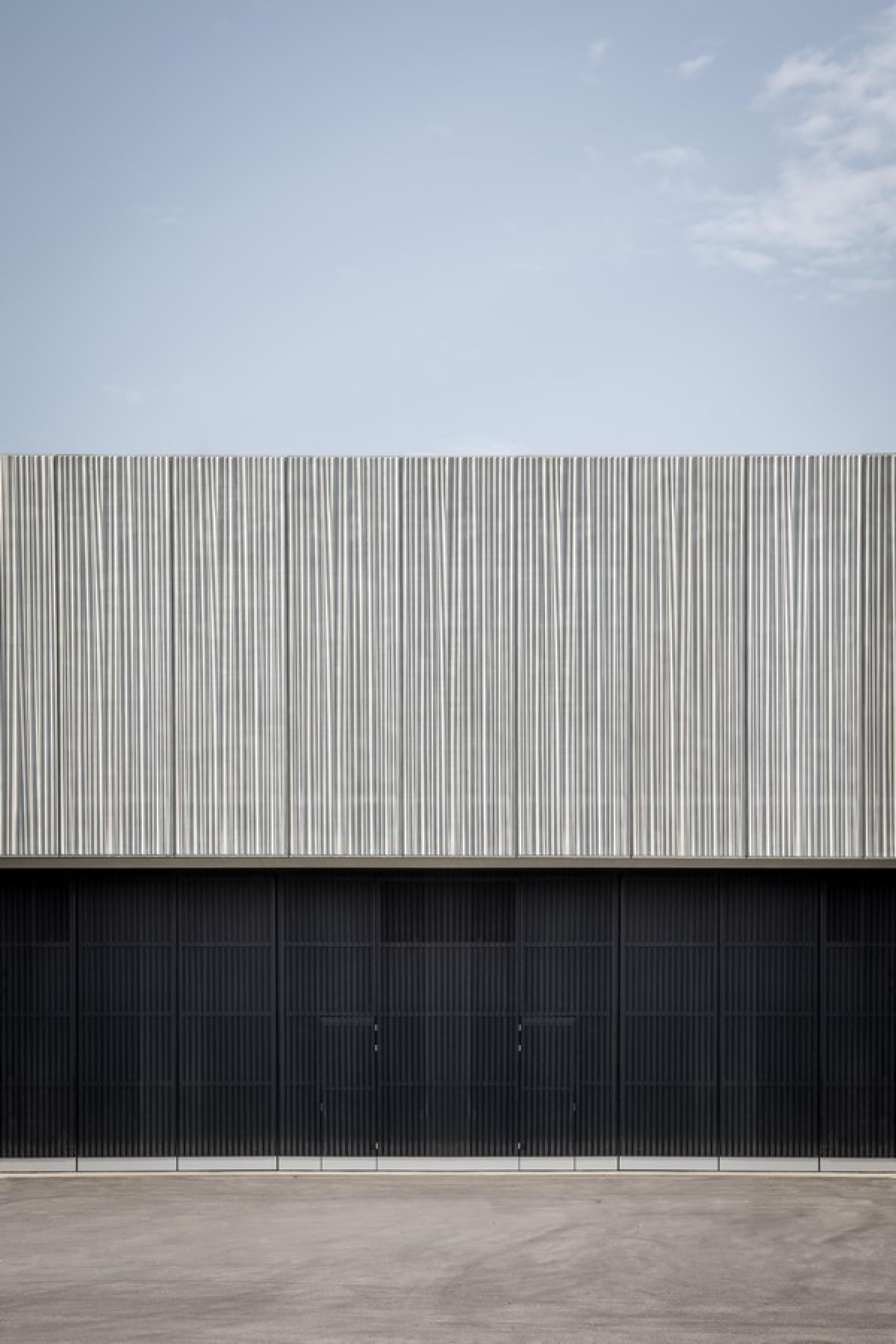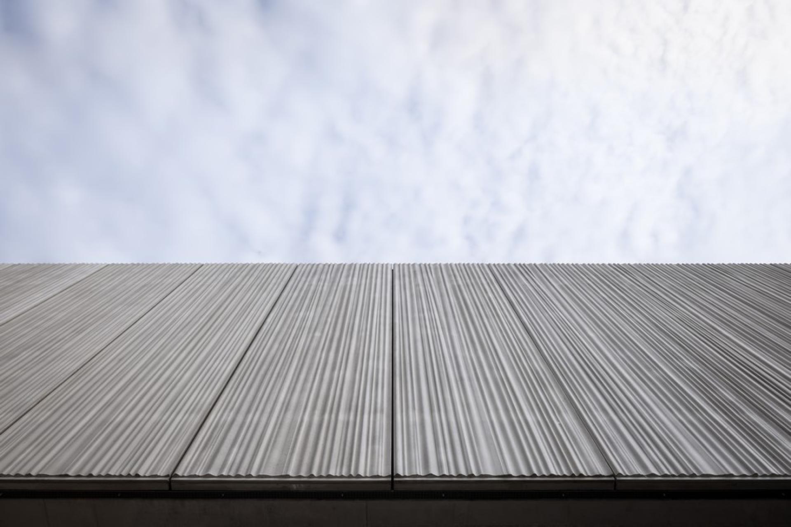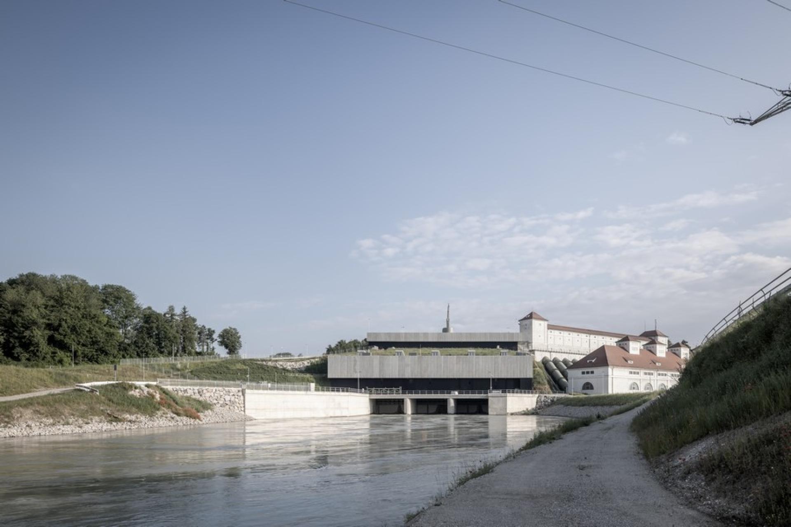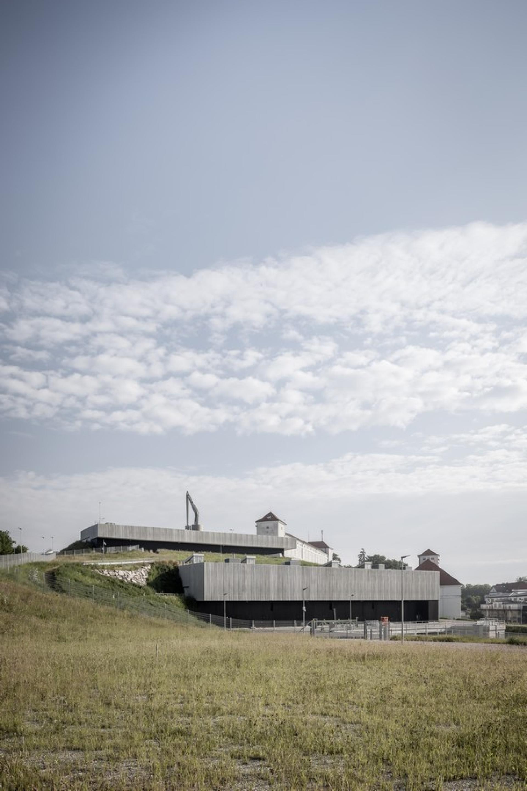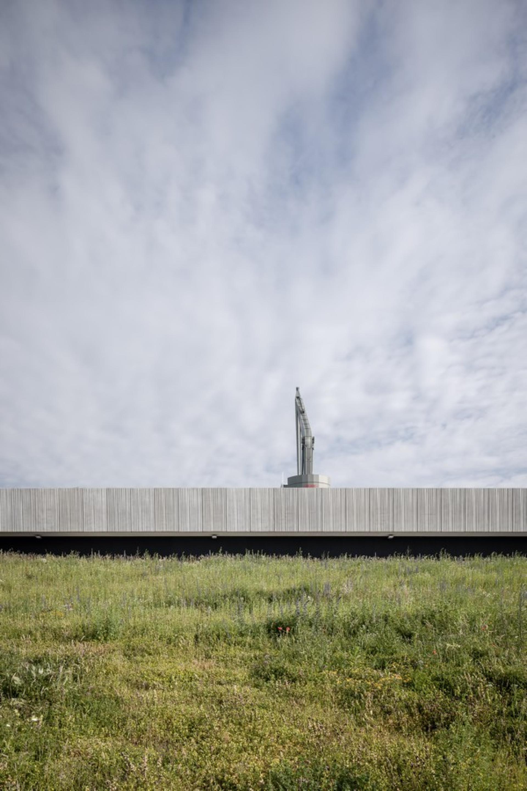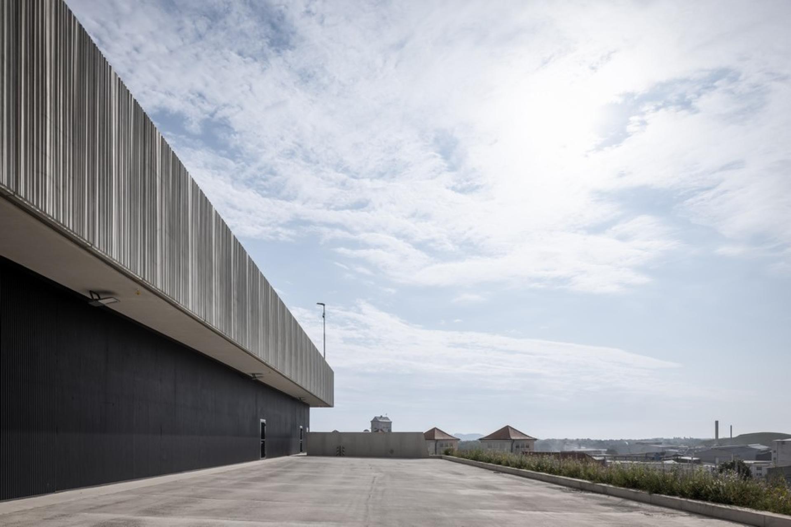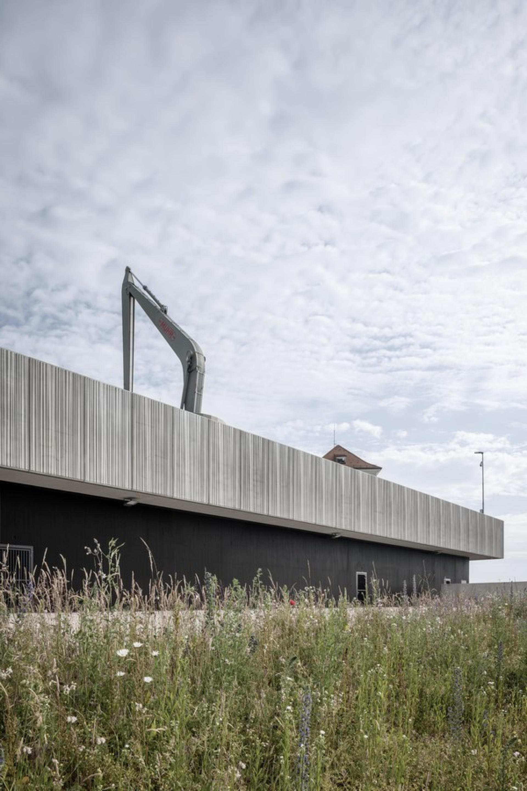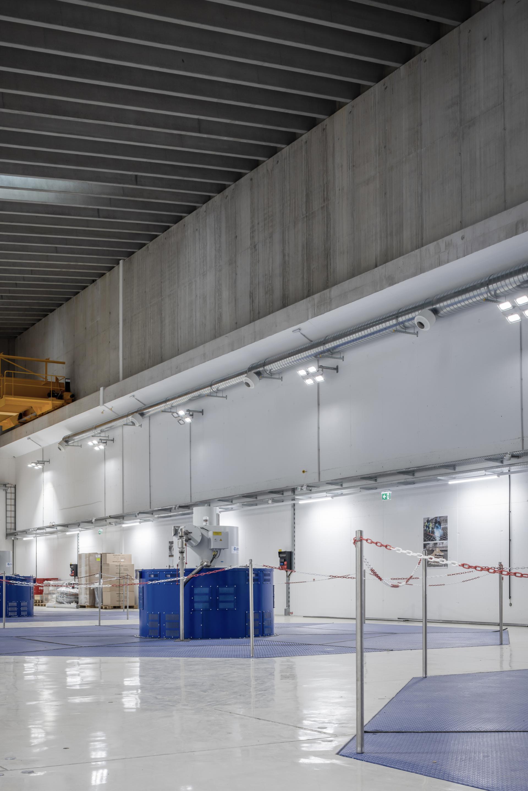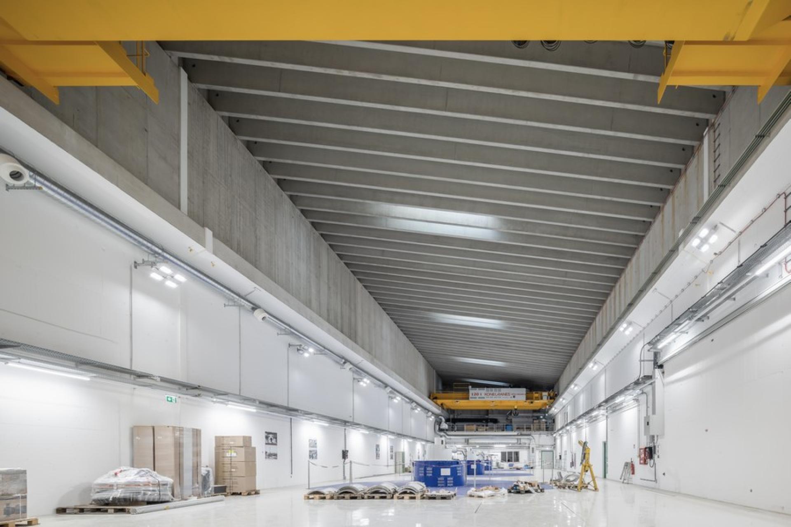2024 | Professional
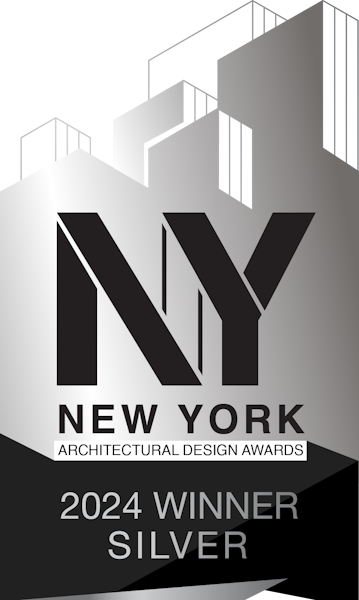
Hydroelectric power plant Töging
Entrant Company
ROBERT MAIER ARCHITEKTEN
Category
Commercial Architecture - Green and Sustainable Commercial Buildings
Client's Name
VERBUND Innkraftwerke GmbH
Country / Region
Germany
The existing and listed power plant area from 1924 could no longer be adapted for the changed new technical power plant parts, which is why the user decided to build a new building next to the existing one.
In order to be able to integrate the large-scale technology of a hydroelectric power plant, including its massive pipelines, into the environment and to avoid disturbing the historic existing building, we decided to let the new power plant recede into the background as much as possible. The massive new building was largely integrated into the site underground. The above-ground parts of the building are reduced to an upper water and an underwater area, which break out of the slope as individual elements. In the underwater area, a set-back incision is created below this massive wall, which is subordinate to the material. A cleanly accentuated black joint is created here, where the delivery and access areas as well as the technical and functional areas are located. The upper concrete disc is created with a three-dimensional concrete structure in the form of waves, which creates a connection to the ripples of the water surfaces. The incision underneath, using perforated, vertically arranged meander plates, creates the connection to the vertical steel lamellae – the screening systems – in the inlet areas of the power plant.
The inlet structure and the underwater building with power plant technology correspond in their architectural form and are connected to each other via the intensively greened slope.
Credits
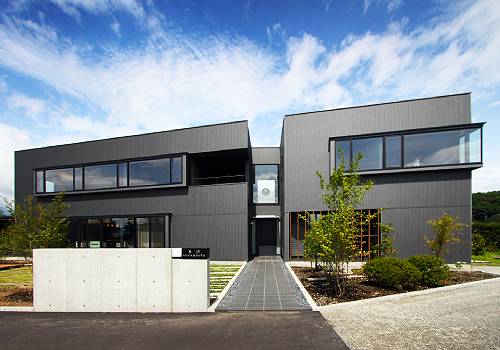
Entrant Company
MR STUDIO Co., Ltd.
Category
Residential Architecture - Residential Architecture / Other___

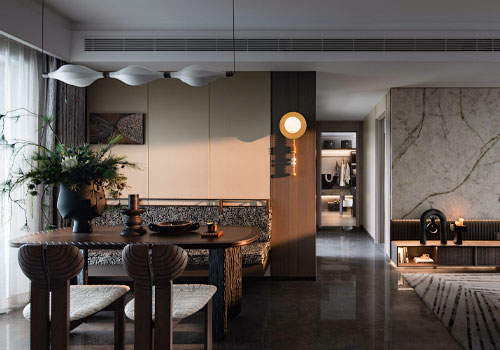
Entrant Company
TRD DESIGN
Category
Interior Design - Home Décor

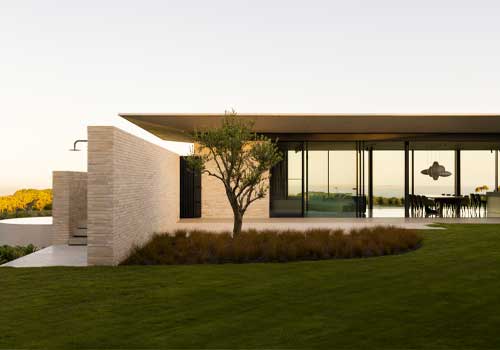
Entrant Company
Webster Architecture & Interiors
Category
Residential Architecture - Luxury Residences

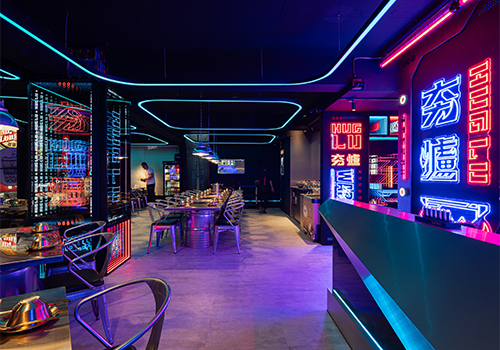
Entrant Company
CHEN,YONG-ZHEN Interior design
Category
Interior Design - Restaurants & Café

