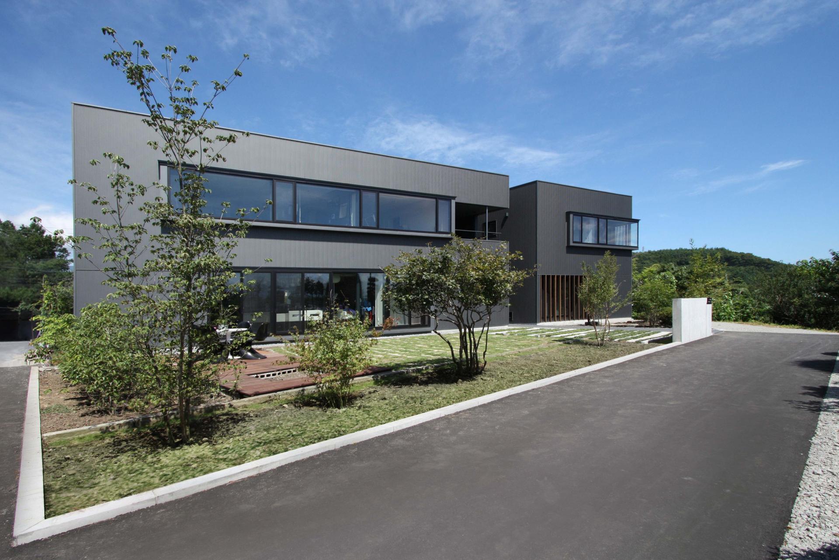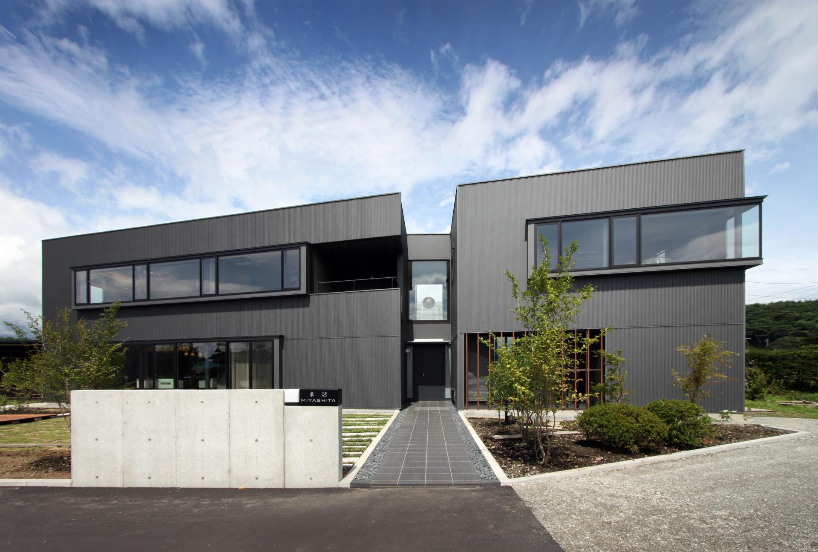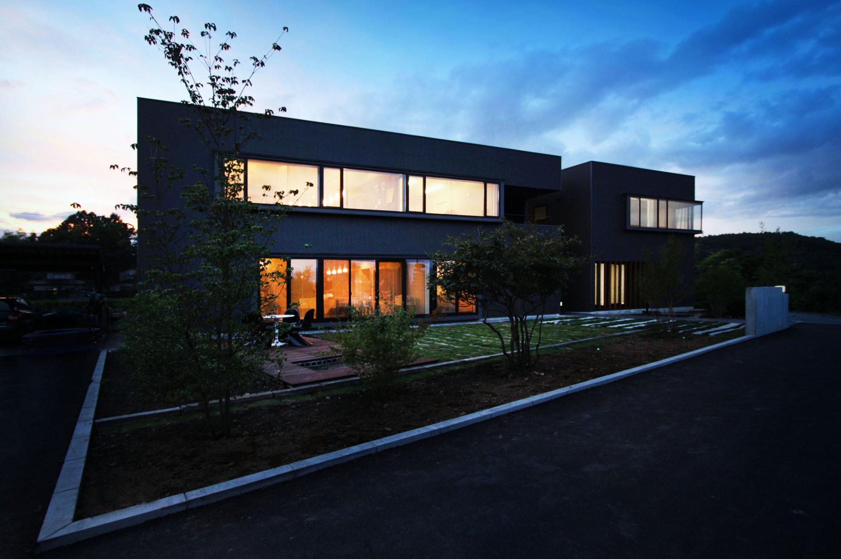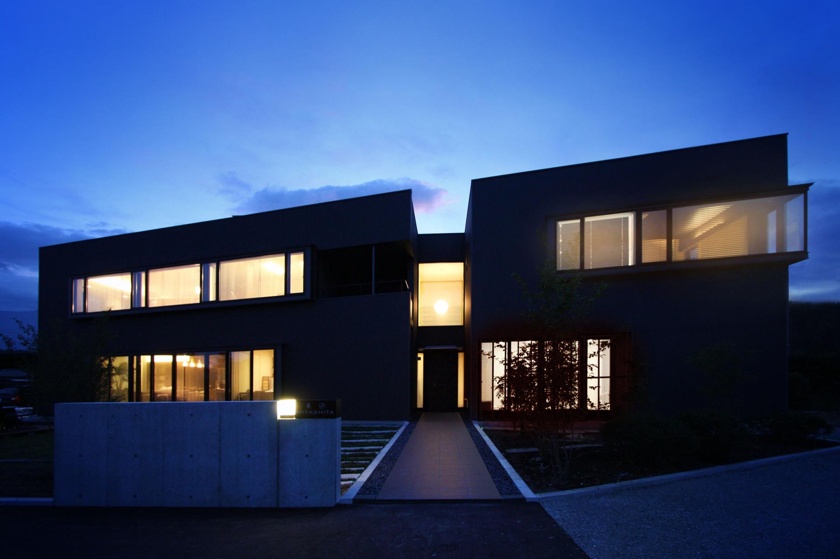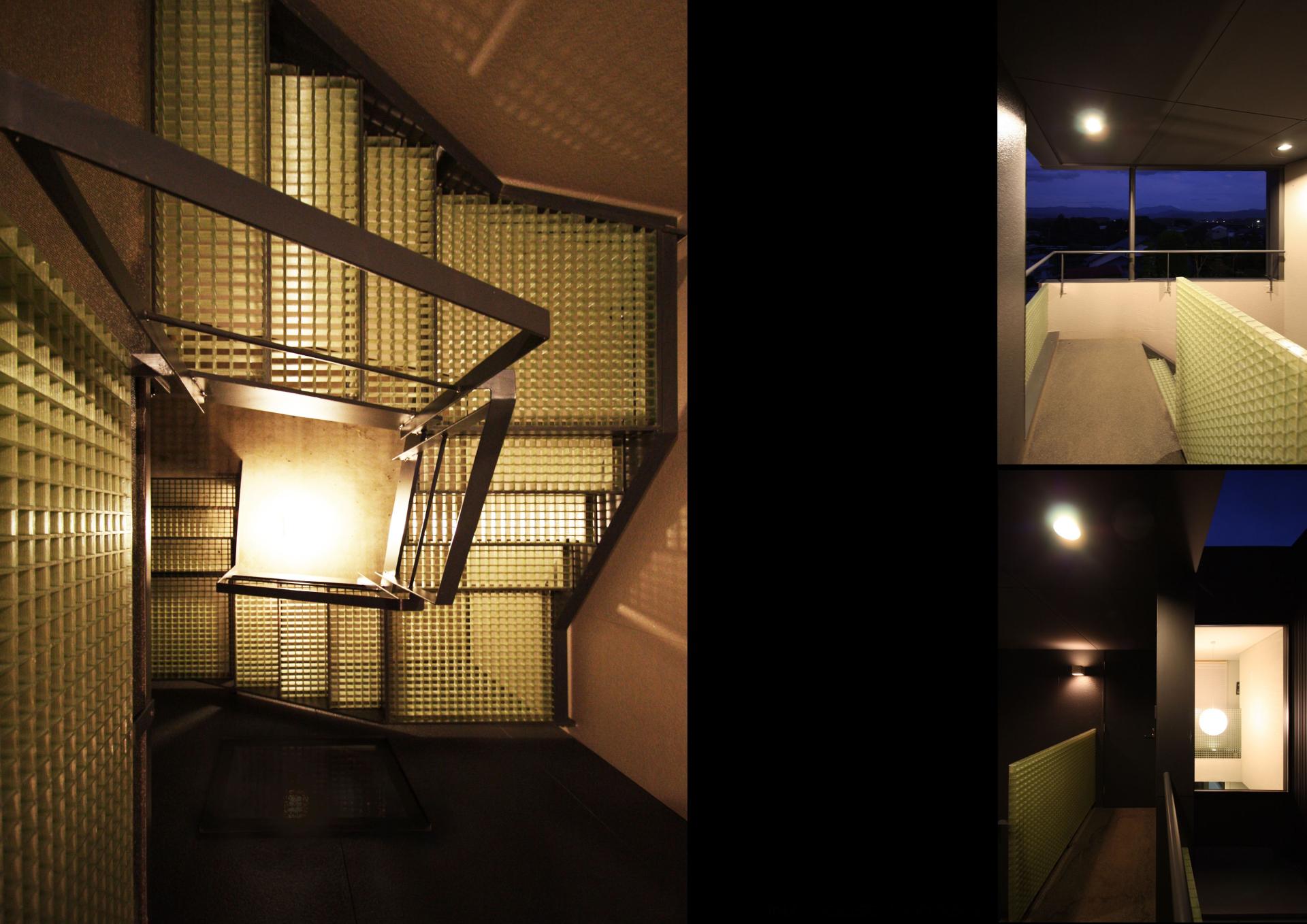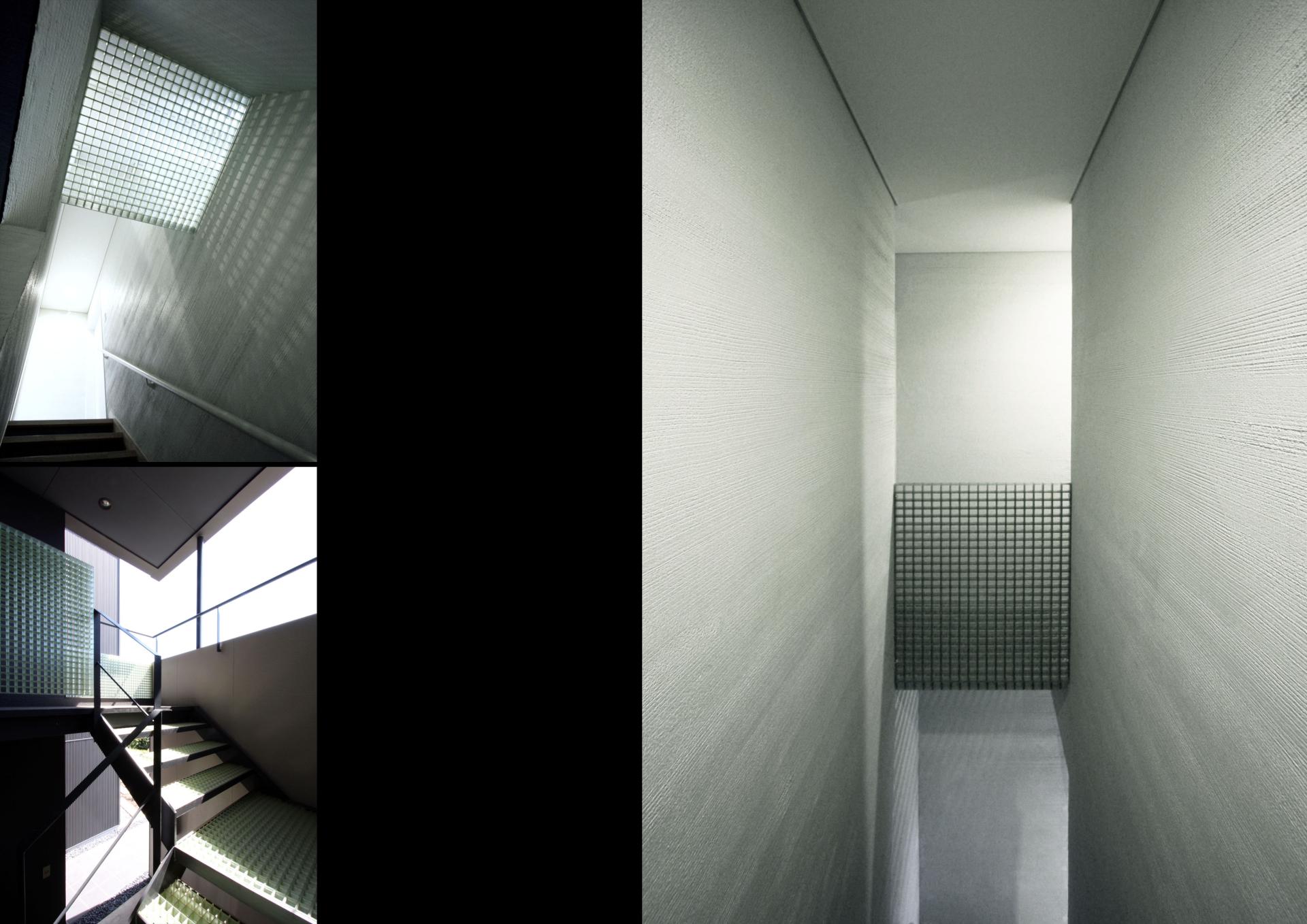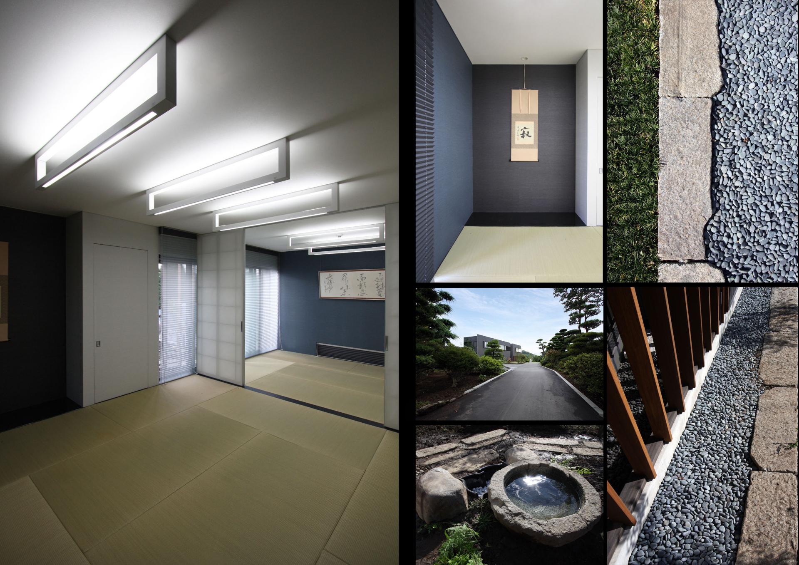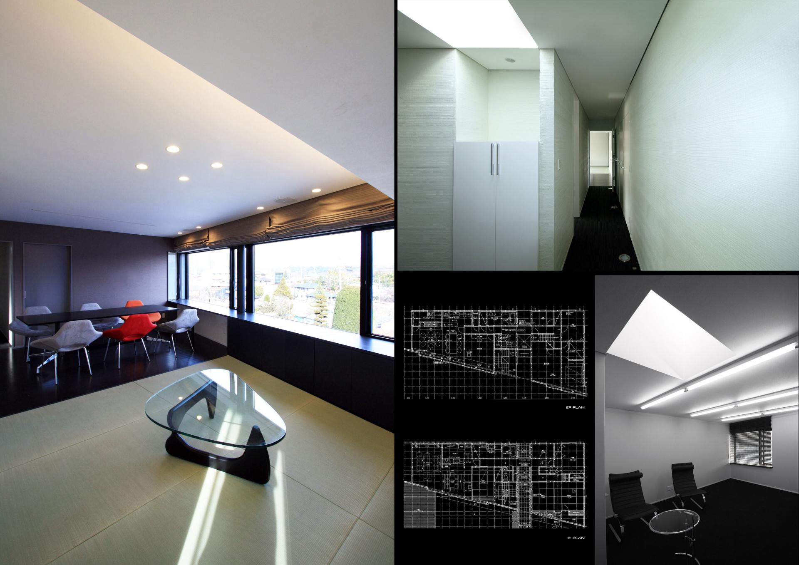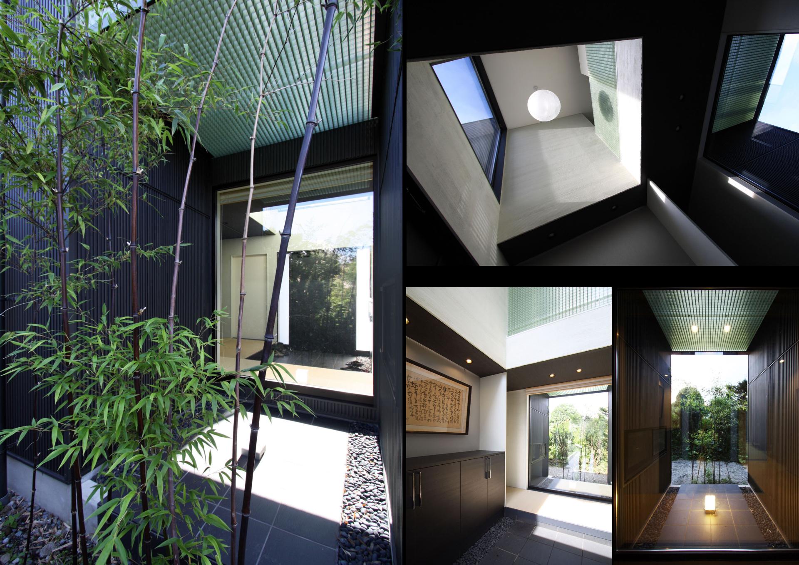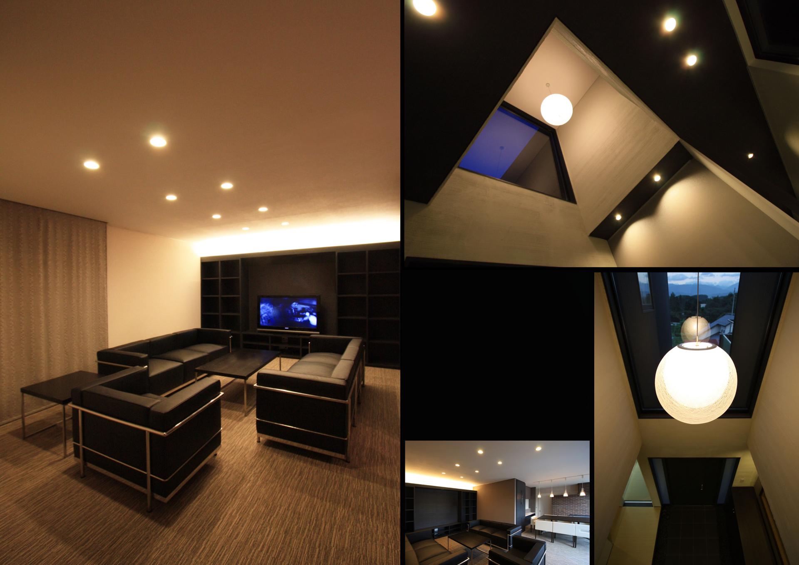2024 | Professional
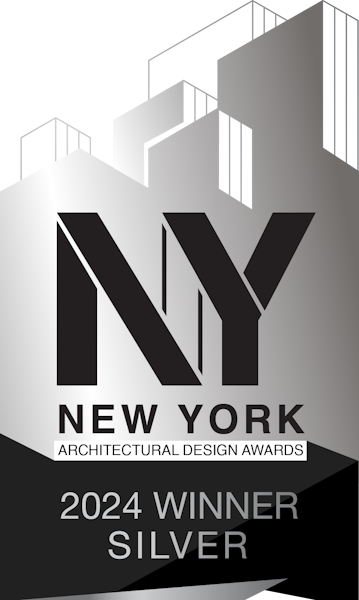
INA HOUSE
Entrant Company
MR STUDIO Co., Ltd.
Category
Residential Architecture - Residential Architecture / Other___
Client's Name
Isato Miyashita
Country / Region
Japan
INA HOUSE is situated in Ina City, Nagano Prefecture, located near the center of Japan, offering magnificent views of the Southern Alps. This home, constructed atop a symbolic river terrace plateau in Ina City, features a design that harmonizes with nature and reflects the local culture.
INA HOUSE is a two-generation home shared by parent and child households, with the first floor designated for the parent household and the second floor for the child household. Moving beyond conventional rectangular designs, the house adopts a 'wedge-shaped' floor plan that maximizes the characteristics of the site, opening the entire home towards the Southern Alps. This shape integrates the changing landscapes of the mountains into family life with each passing season.
Additionally, the home's symbolic feature, a boundary wall, is fitted with horizontal slit windows that blur the line between inside and outside, capturing the panoramic views of the ever-changing seasons. This design element is intended to deeply integrate the transitions of nature into daily life.
The approach to the house runs vertically through the center, naturally guiding visitors inside. The entrance hall features a double-height atrium with large glass windows that connect the natural surroundings at the front and back of the house. This open space cleverly separates private areas from guest areas.
On the first floor, the guest area utilizes traditional Japanese 'tatami' mats and 'shikkui' plaster finishes crafted by artisans, creating a modern and sophisticated space that blends Japanese and Western elements. This area reinterprets traditional materials in a contemporary style to adapt to new living standards.
INA HOUSE not only harmonizes with the natural environment of Ina City but also serves as a symbol of the region's future. With its unique design and functionality, it aims to enrich the lives of its inhabitants.
Credits
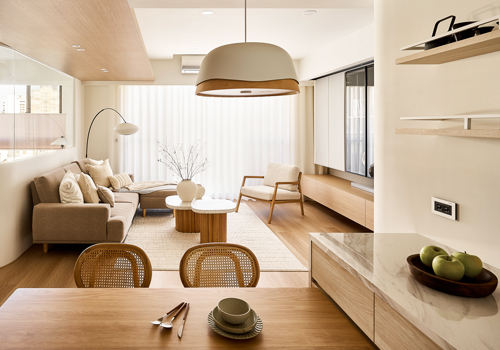
Entrant Company
Lan Ting Interior Design
Category
Interior Design - Residential


Entrant Company
RBB Architects Inc
Category
Institutional Architecture - Healthcare Facilities

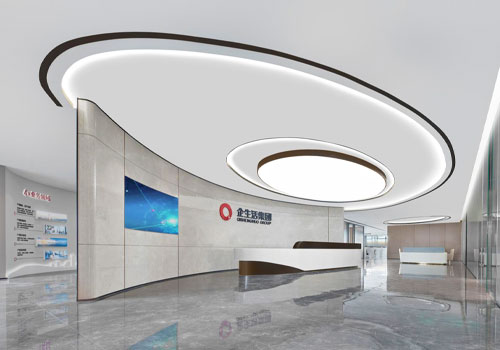
Entrant Company
SHENZHEN WUXI DESIGN CONSULTANT CO.,LTD
Category
Interior Design - Office

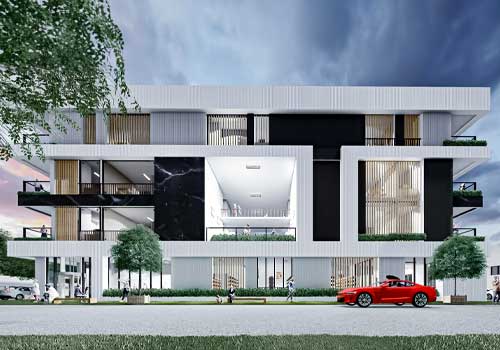
Entrant Company
Xuan Li
Category
Residential Architecture - Urban Residential Design

