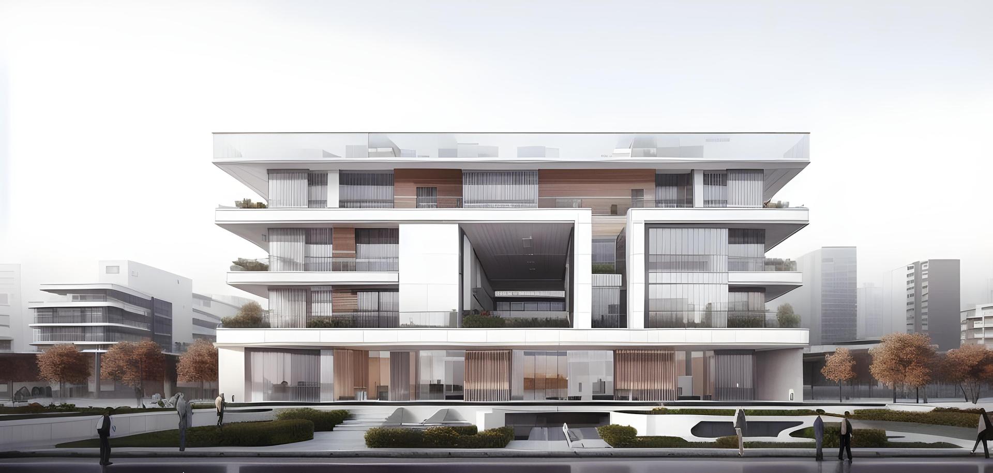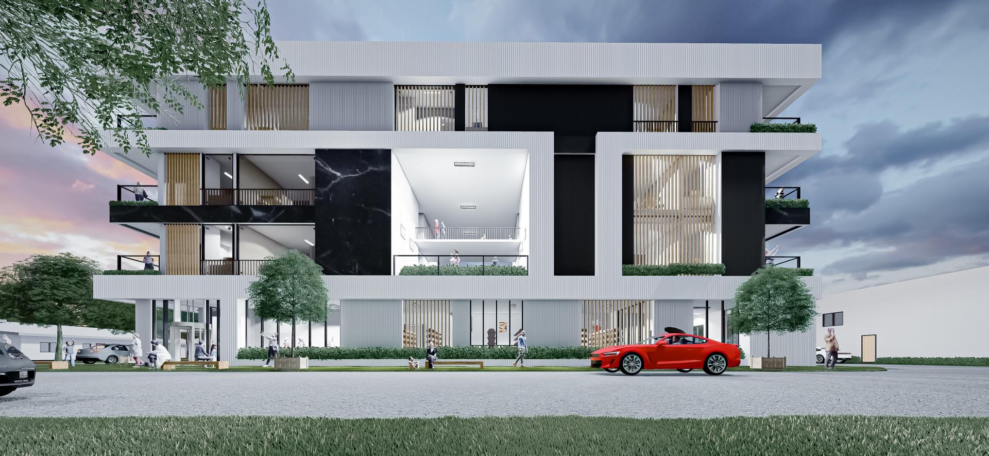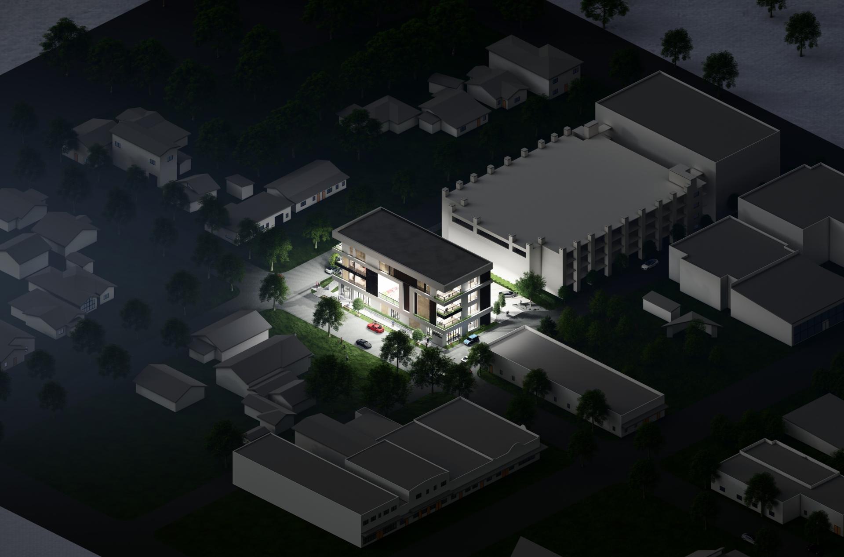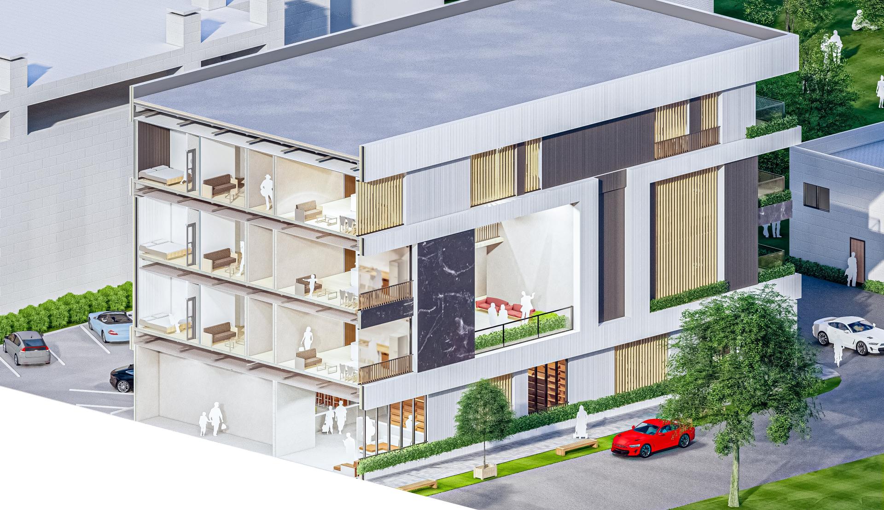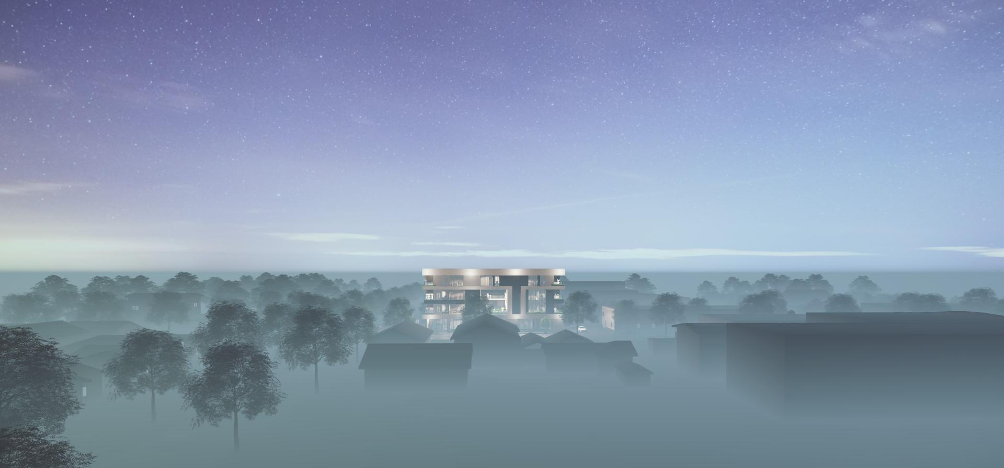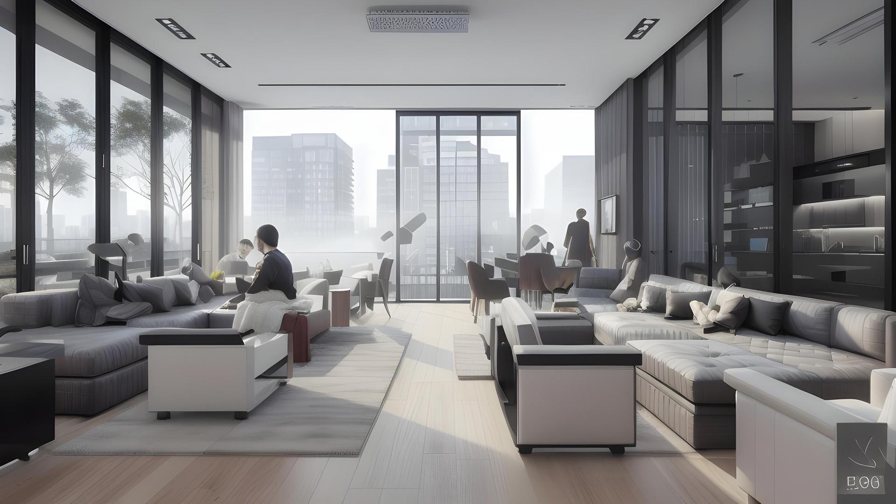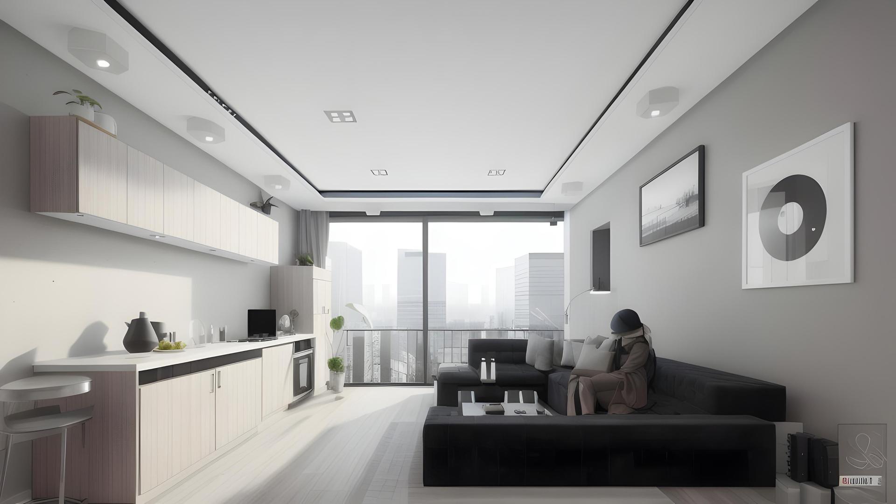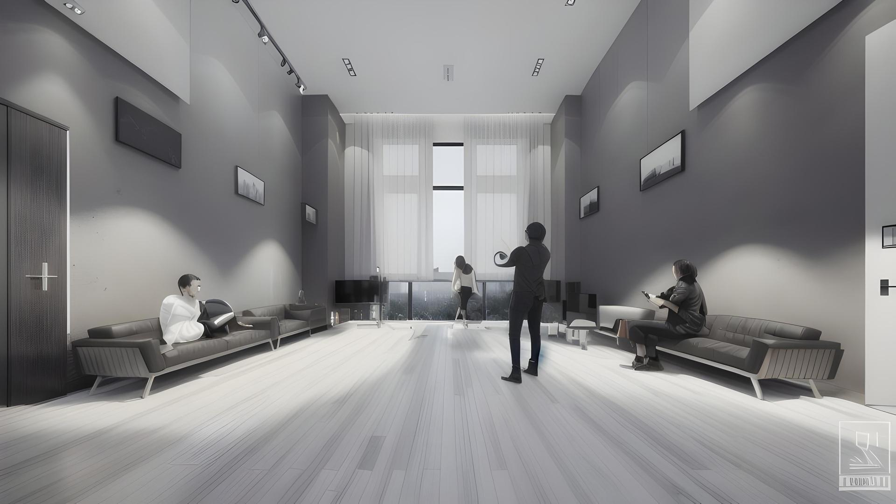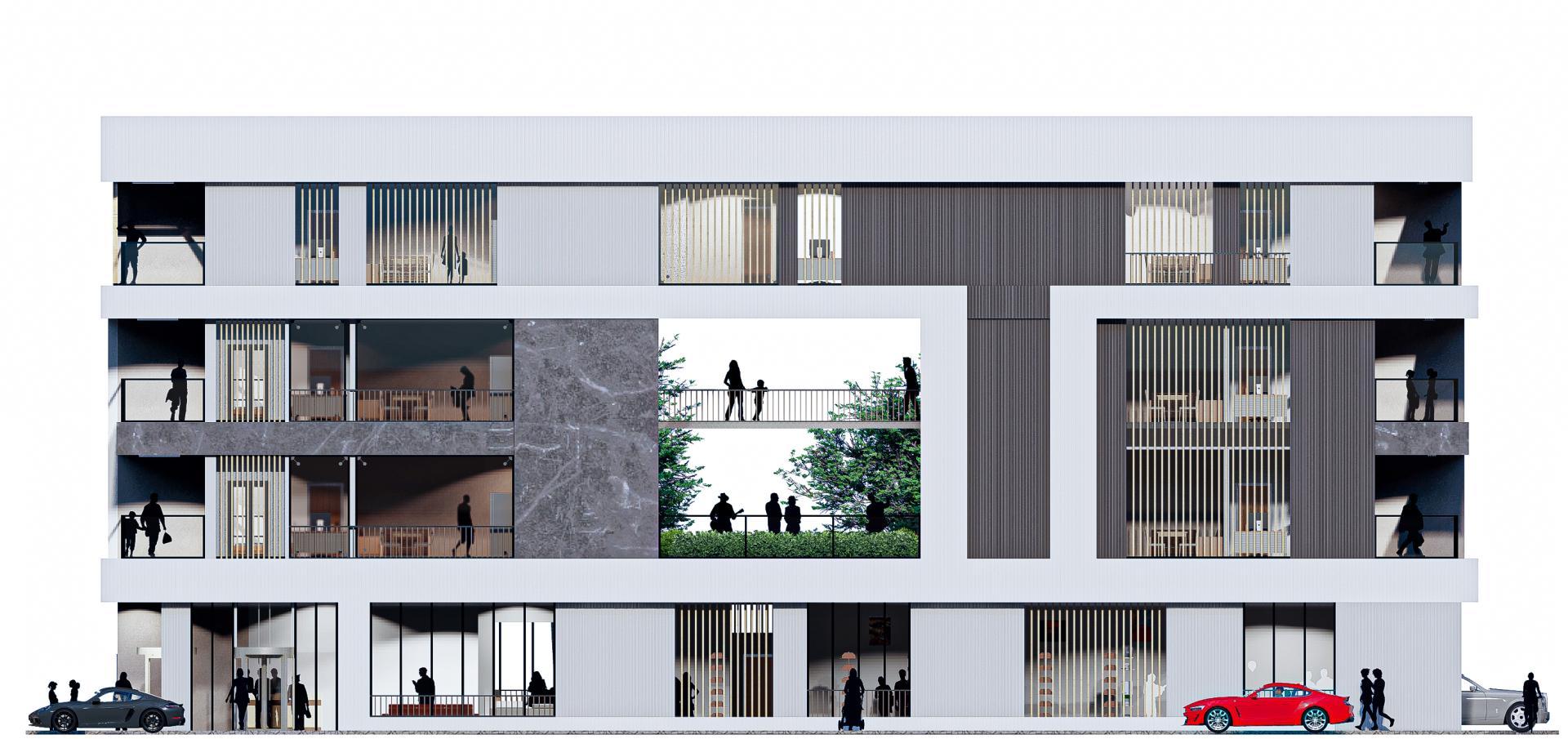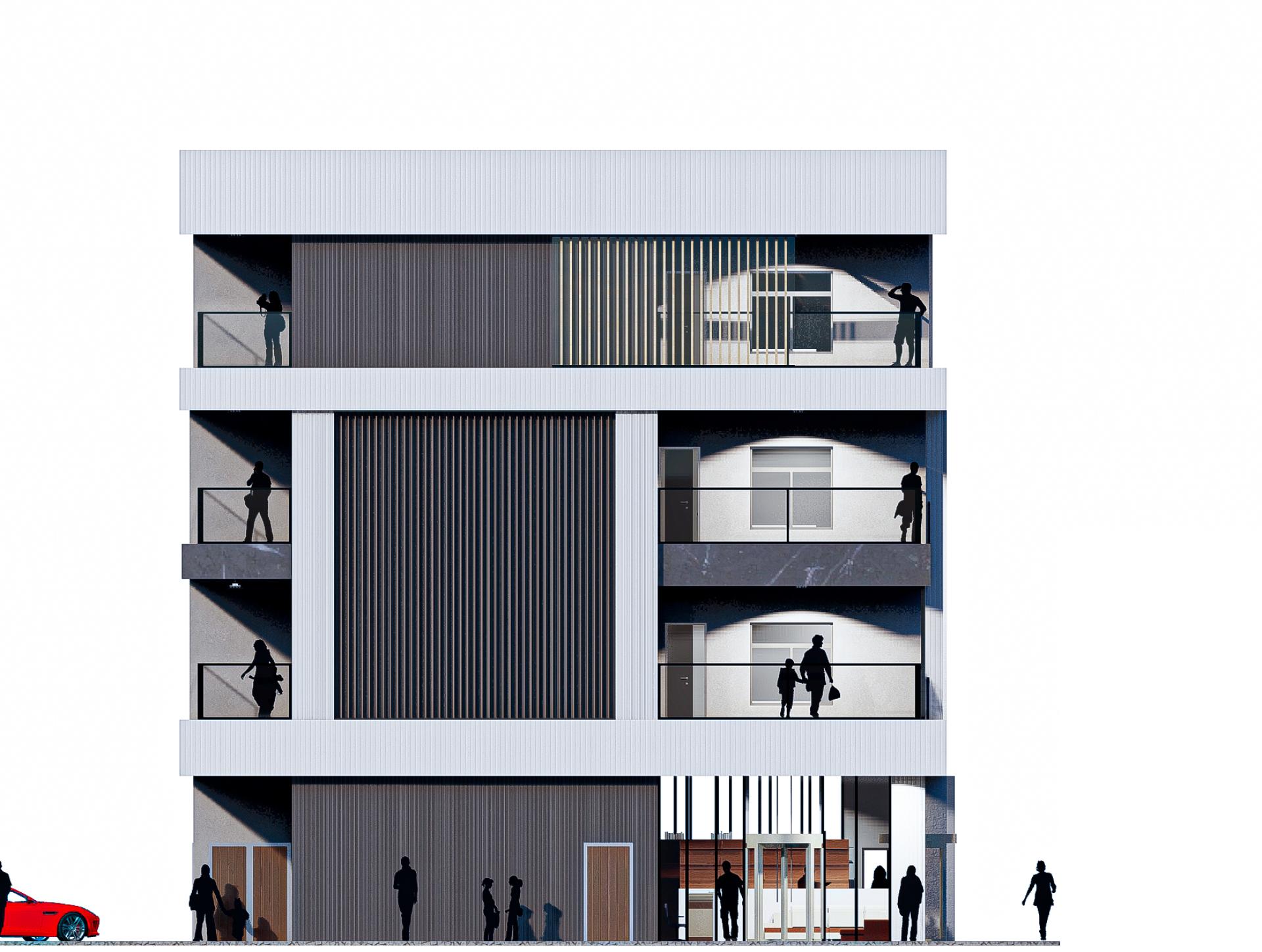2024 | Professional
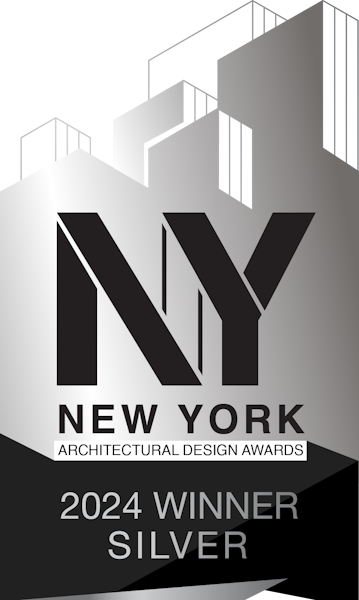
MID MIX ART
Entrant Company
Xuan Li
Category
Residential Architecture - Urban Residential Design
Client's Name
Country / Region
China
MID MIX ART is a 4,800-square-meter mixed-use mid-rise located on a prominent corner in Austin. Amid rapid urban growth and increasing housing, the project addresses the challenge of mitigating social isolation by creating a comfortable living and communal environment. Designed to serve as a “transition zone” along a major city corridor, MID MIX ART integrates commercial and residential spaces within a multi-level structure, responding to Austin’s fast-paced development and the rising demand for higher-density land use.
The design of MID MIX ART draws inspiration from the potential of corner plots to function as urban landmarks, as they offer dual public facades, high visibility, and easy accessibility. By combining commercial and residential spaces in a mid-rise structure, the design team created a dynamic mixed-use building that not only capitalizes on the plot’s strategic location but also fosters community interaction by reducing social barriers and promoting an inclusive, open environment.
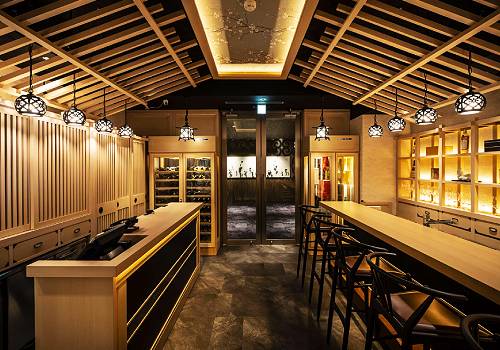
Entrant Company
engine,inc.
Category
Interior Design - Restaurants & Café

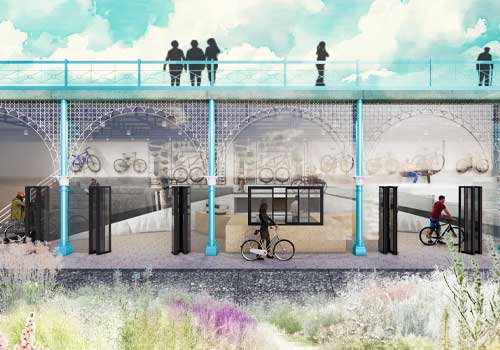
Entrant Company
Angus T
Category
Historical Preservation and Renovation - Adaptive Reuse of Historic Structures

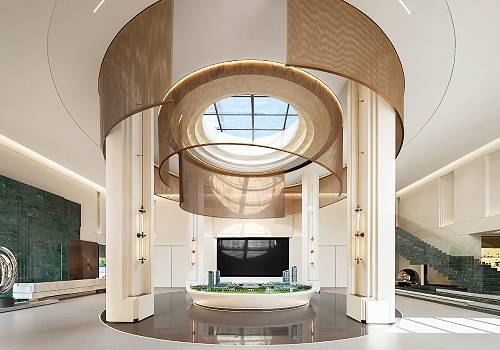
Entrant Company
CLV.DESIGN
Category
Interior Design - Service Centre

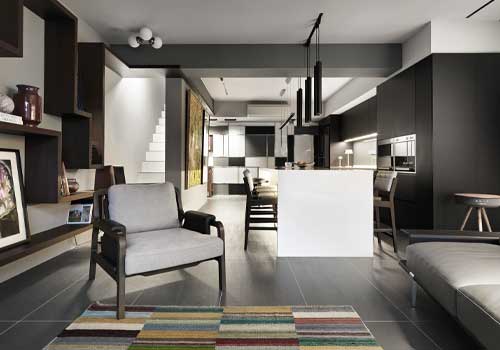
Entrant Company
A1 Interior & Space Design
Category
Interior Design - Residential

