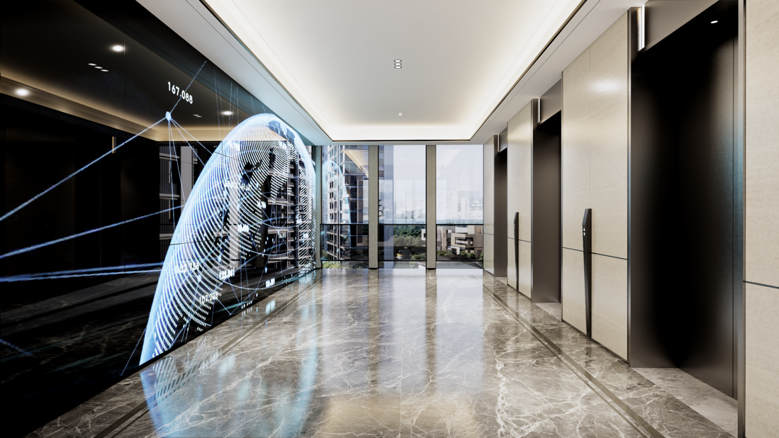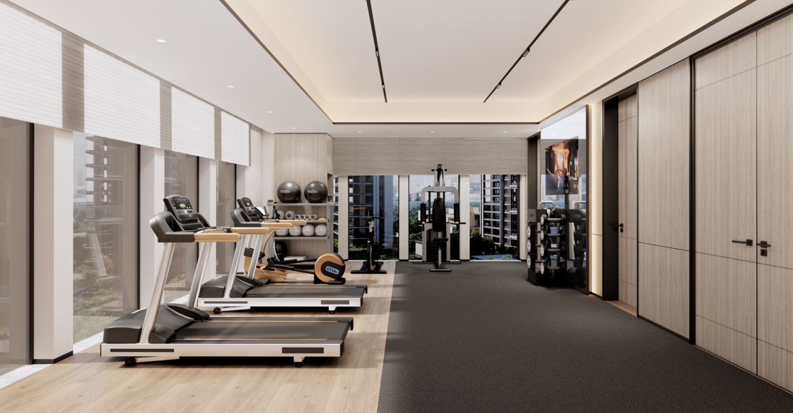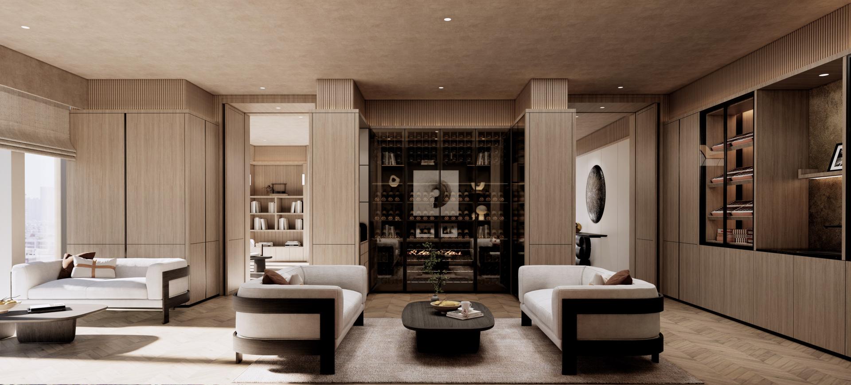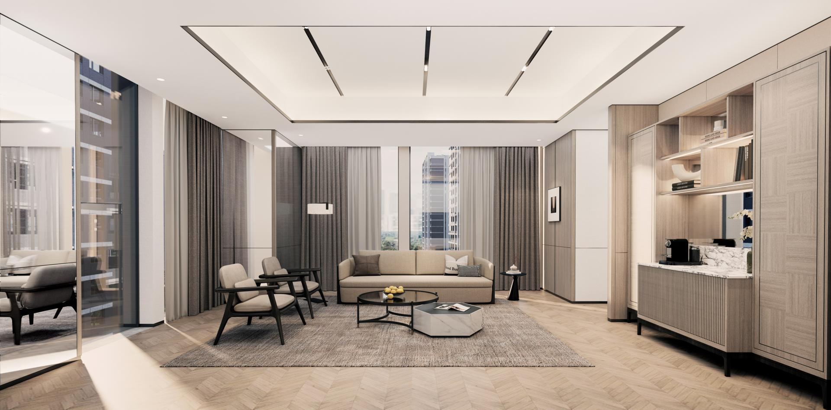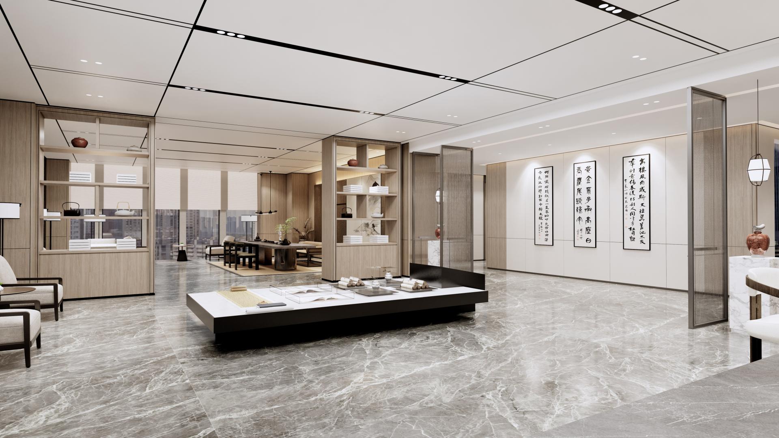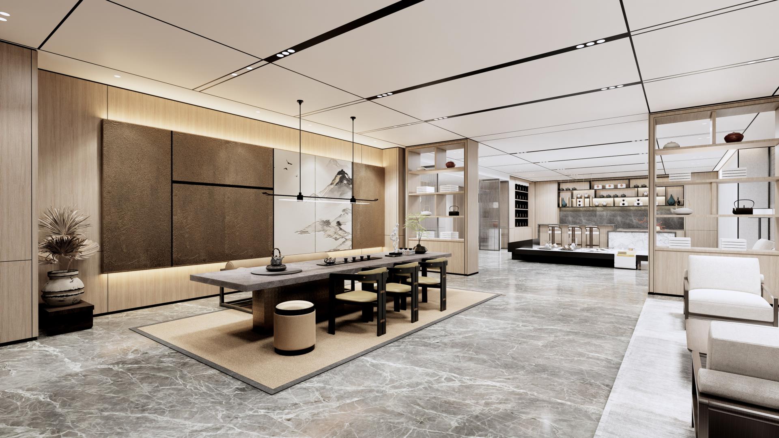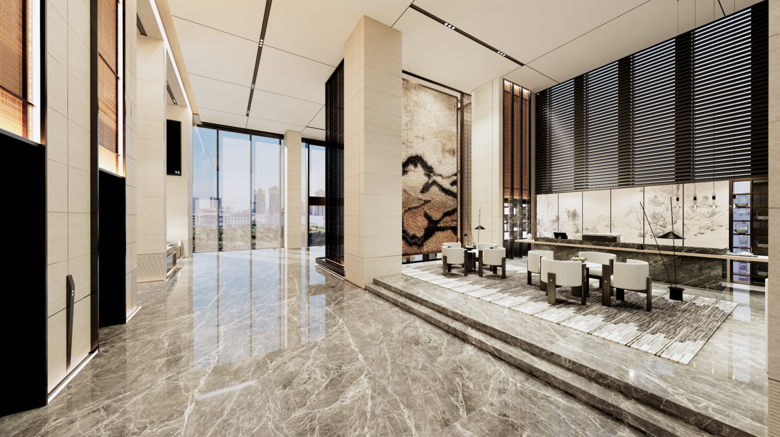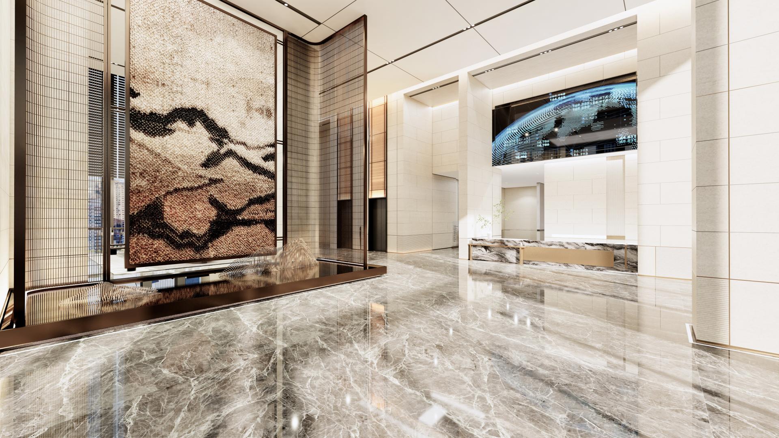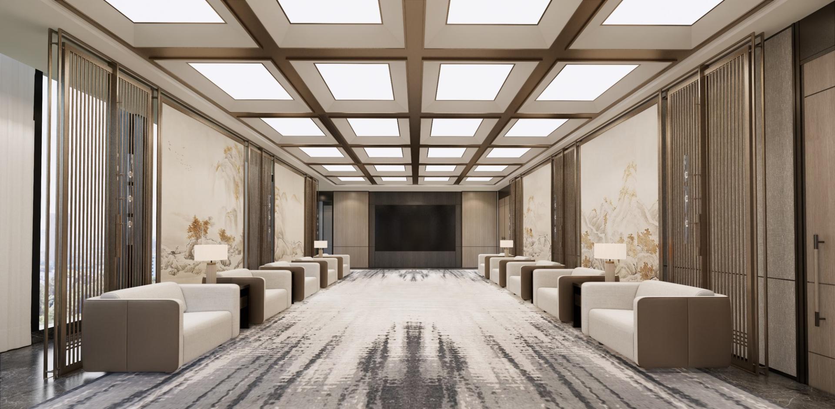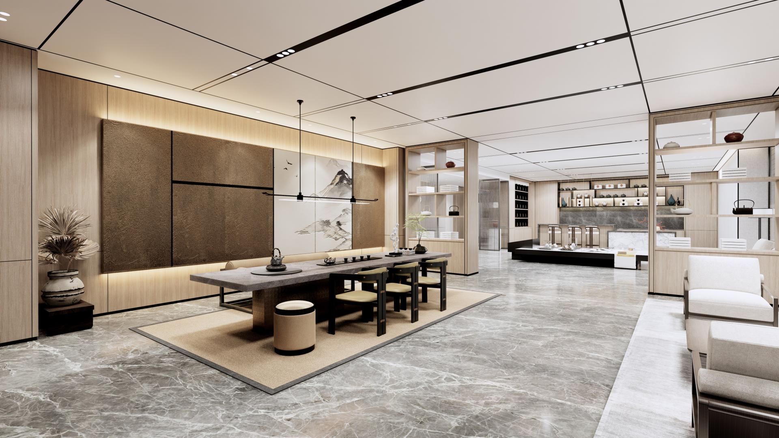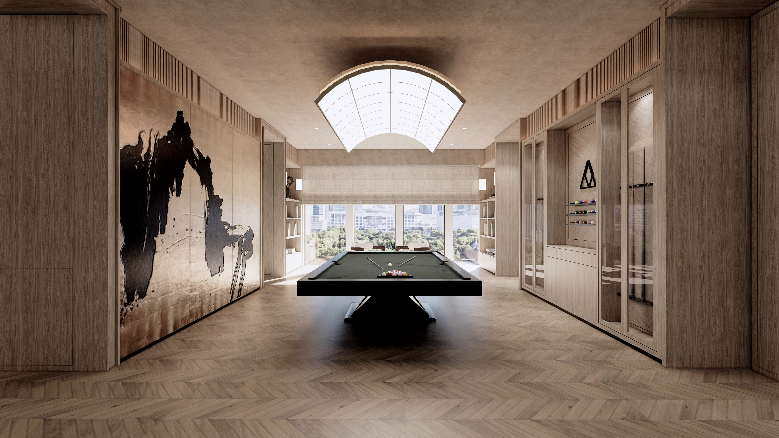2024 | Professional
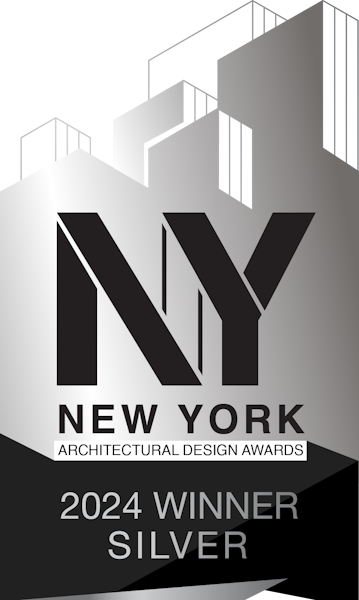
Jiangyin Cultural Exchange Center
Entrant Company
HZS Design Holding Company Limited
Category
Interior Design - Public Spaces
Client's Name
Shanghai Rongfu Industrial Co., Ltd.
Country / Region
China
The project is located in EXPO riverside area, Huangpu District, Shanghai, with the theme of "Jiangnan Culture" and a focus on local culture as the carrier. It aims to create a cultural exchange center for Jiangyin in the form of an art museum. The area includes functional spaces such as a lobby reception area, urban café, meeting rooms, tea and coffee bars, and relaxation areas.
The design concept aims to depict the charm of "Jiangnan" in a freehand manner, using modern techniques where white walls represent paper, ink represents poetry, and black and white colors serve as the main color palette to interpret the essence of the East. By combining regional culture, it showcases the unique charm of Jiangnan.
On the first floor, the area includes the lobby reception, café, front hall, and elevator hall. The lobby reception area serves as an exhibition space that carries urban memories and cultural cohesion. The overall space creates a multi-level aesthetic appeal,with a well-organized spatial layout and a perfect balance of form, color, and material texture. A large artistic screen has been specially created, featuring the "Yangtze River Ten Thousand Miles" painting,specifically the Jiangyin section. Through the contrast of light and dark,it creates a flowing spatial experience and a sense of cultural transmission.
Moving to the 27th floor, a multi-functional event space is created to cater to different functional needs. It includes areas for meetings, discussions,conference breaks, conference receptions, and offices.
The elevator entrance and reception area are combined with multimedia displays to showcase the city's image in an interactive manner. This space serves as a communication platform, displaying information about investment opportunities, and promoting business interactions. It creates a technologically advanced and modern spatial scene.
The conference room,with a capacity of accommodating 80-100 people,is designed to switch between various scene modes based on the requirements of each meeting. It creates a space that exudes a quiet and understated sense of power through a combination of simplicity and layered material relationships.
The meeting space is designed to create a high-end conference venue,with the theme of showcasing the beauty of southern China's landscape.
Credits
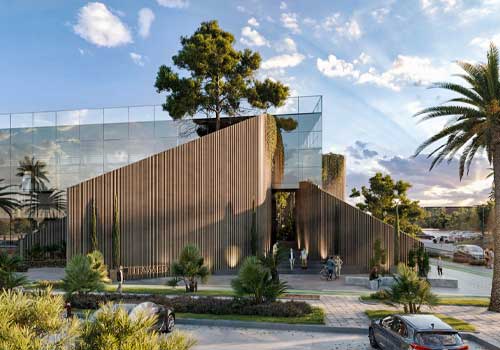
Entrant Company
Flow 81 Architecture Lab. S.L.
Category
Institutional Architecture - Schools and Universities

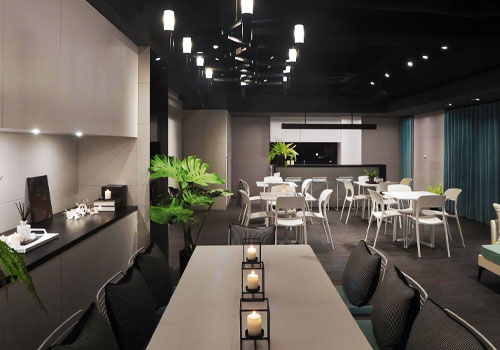
Entrant Company
Shemy Tai Design Studio
Category
Interior Design - Leisure & Wellness

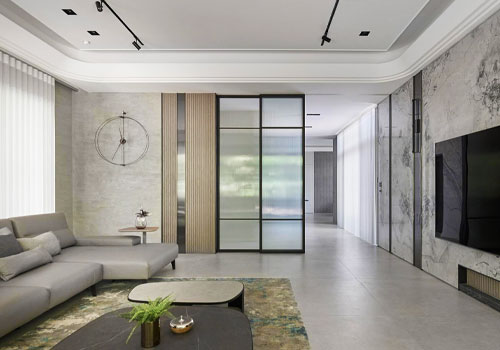
Entrant Company
Professional Group of Design
Category
Interior Design - Residential

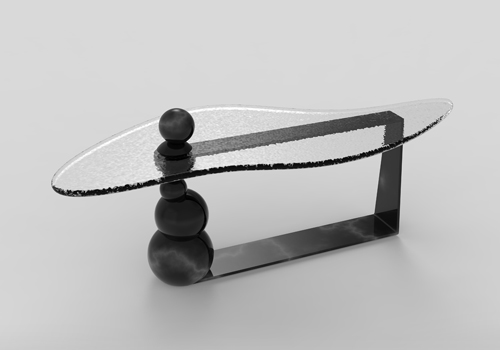
Entrant Company
Hsin Tzu Chang
Category
Student Design - Furniture Design

